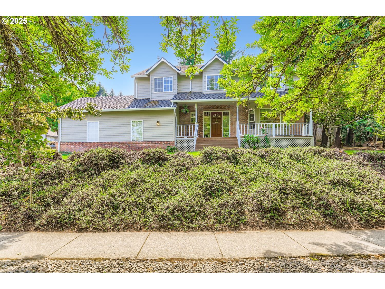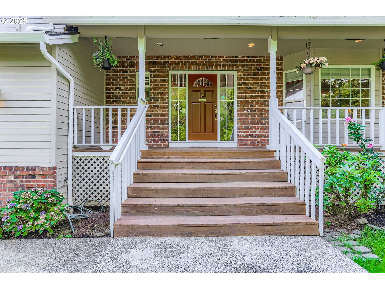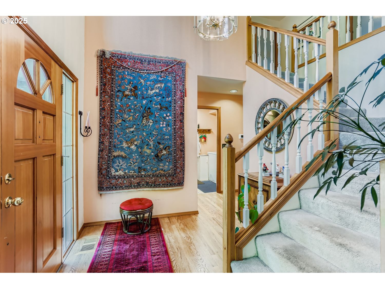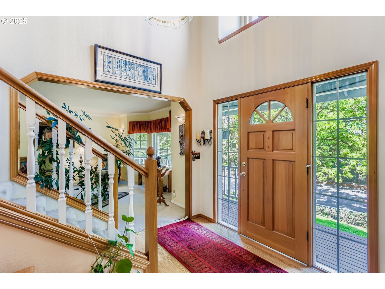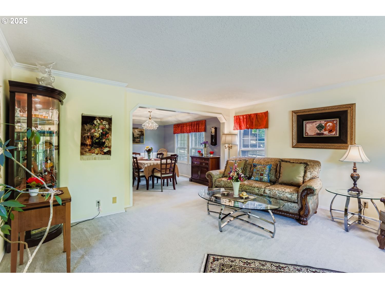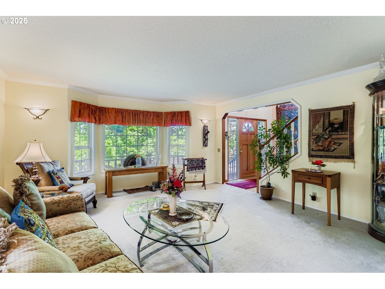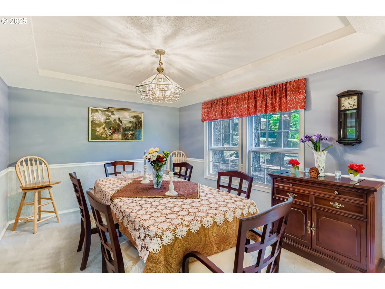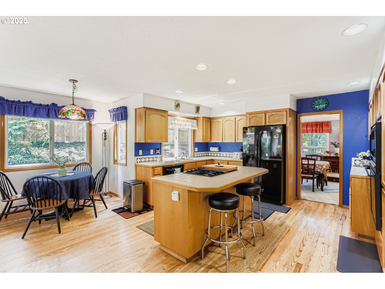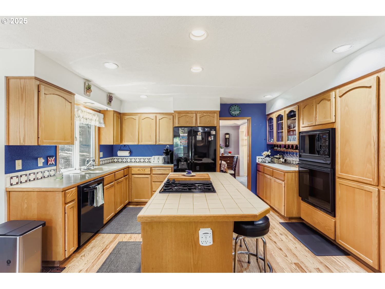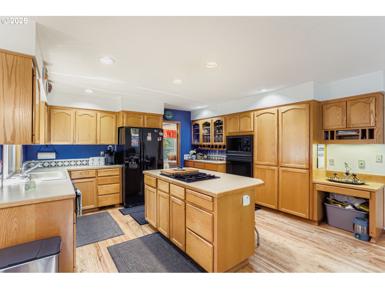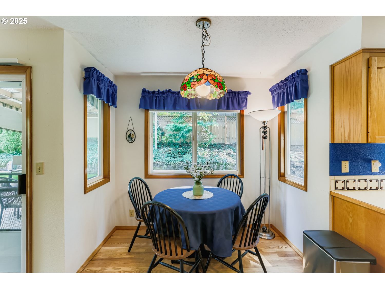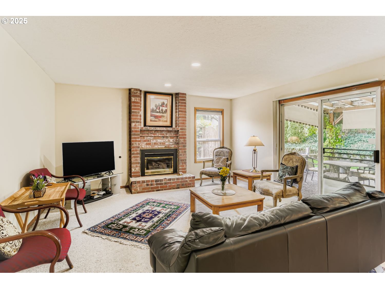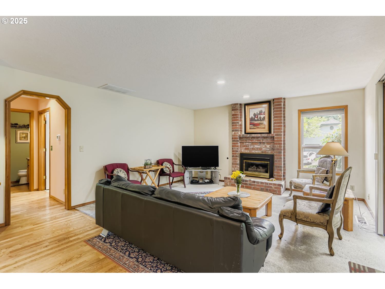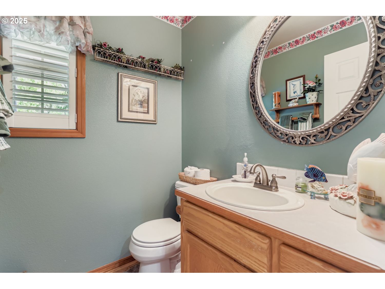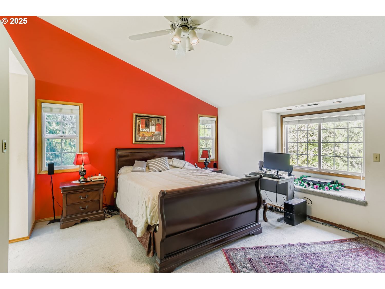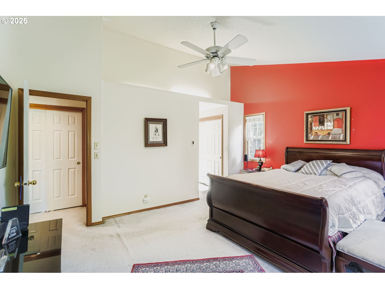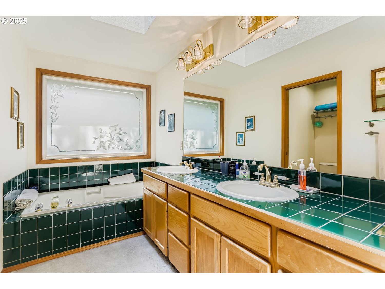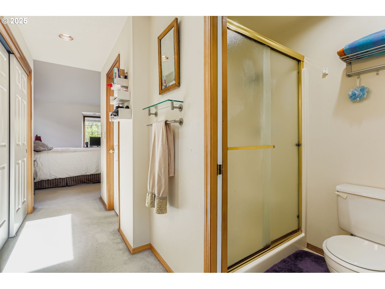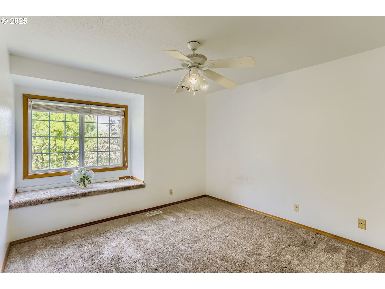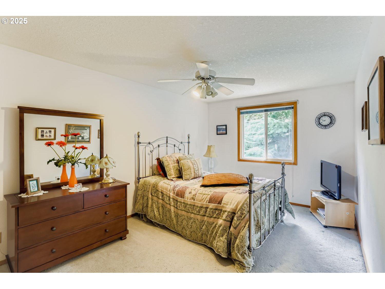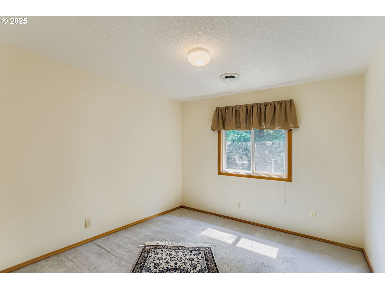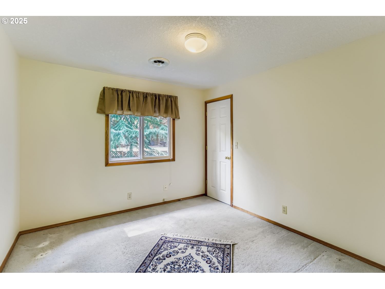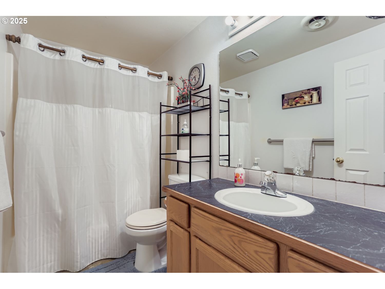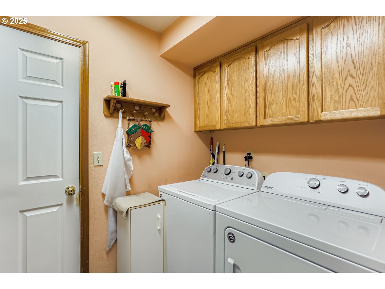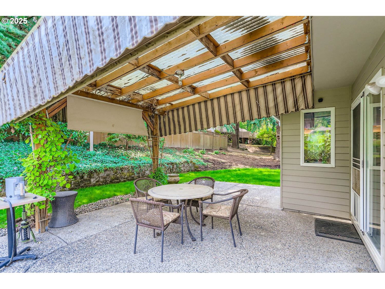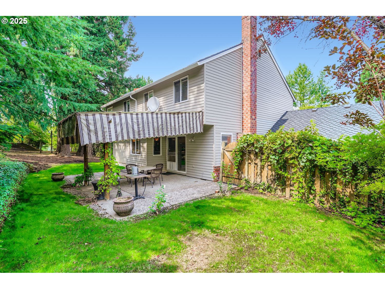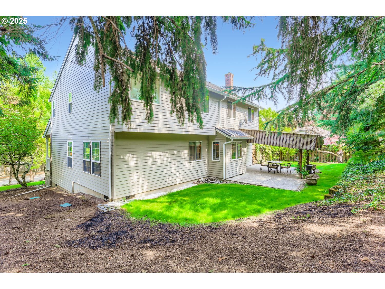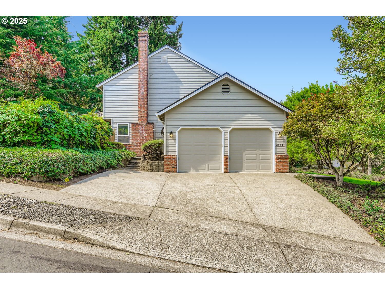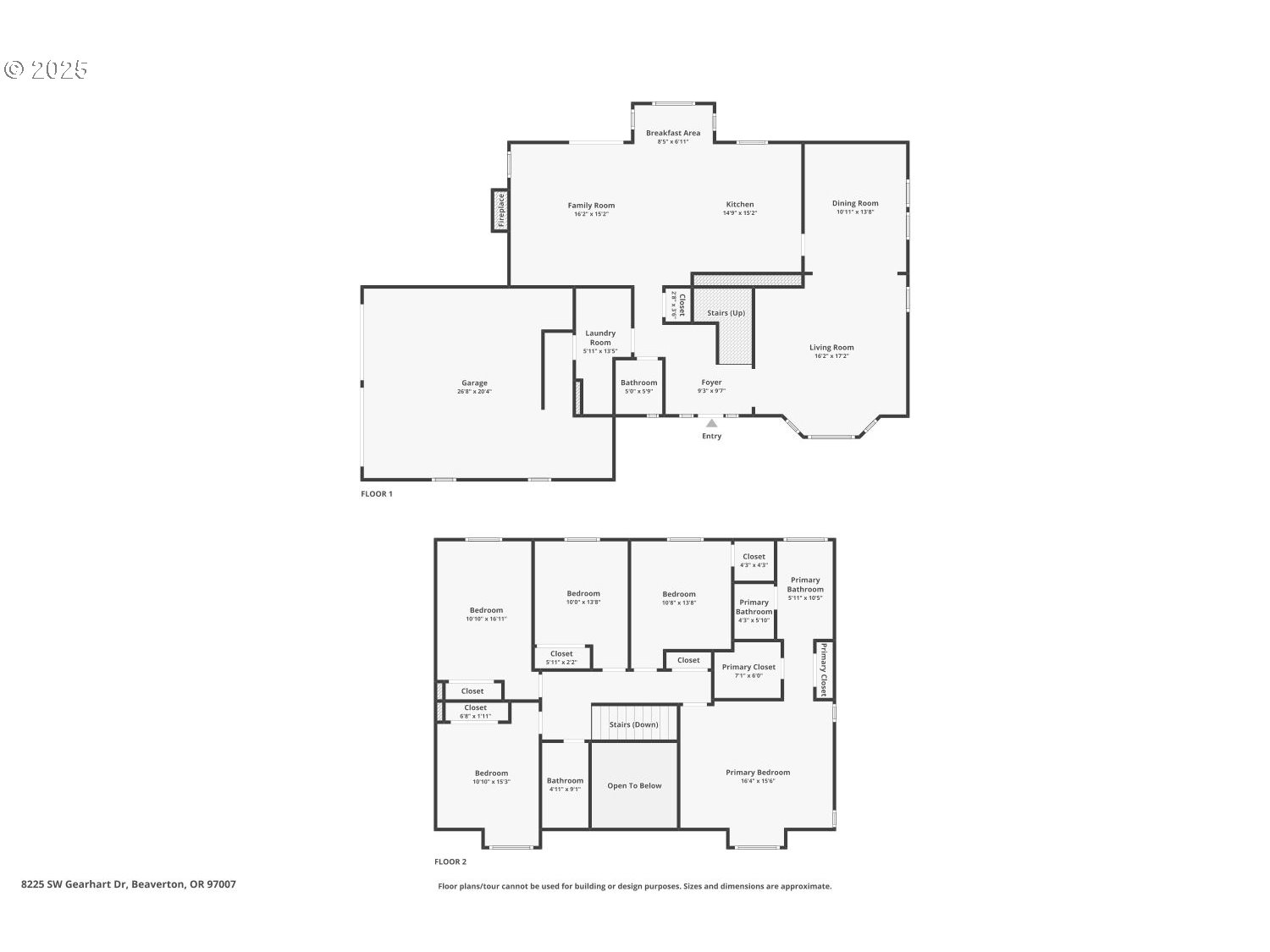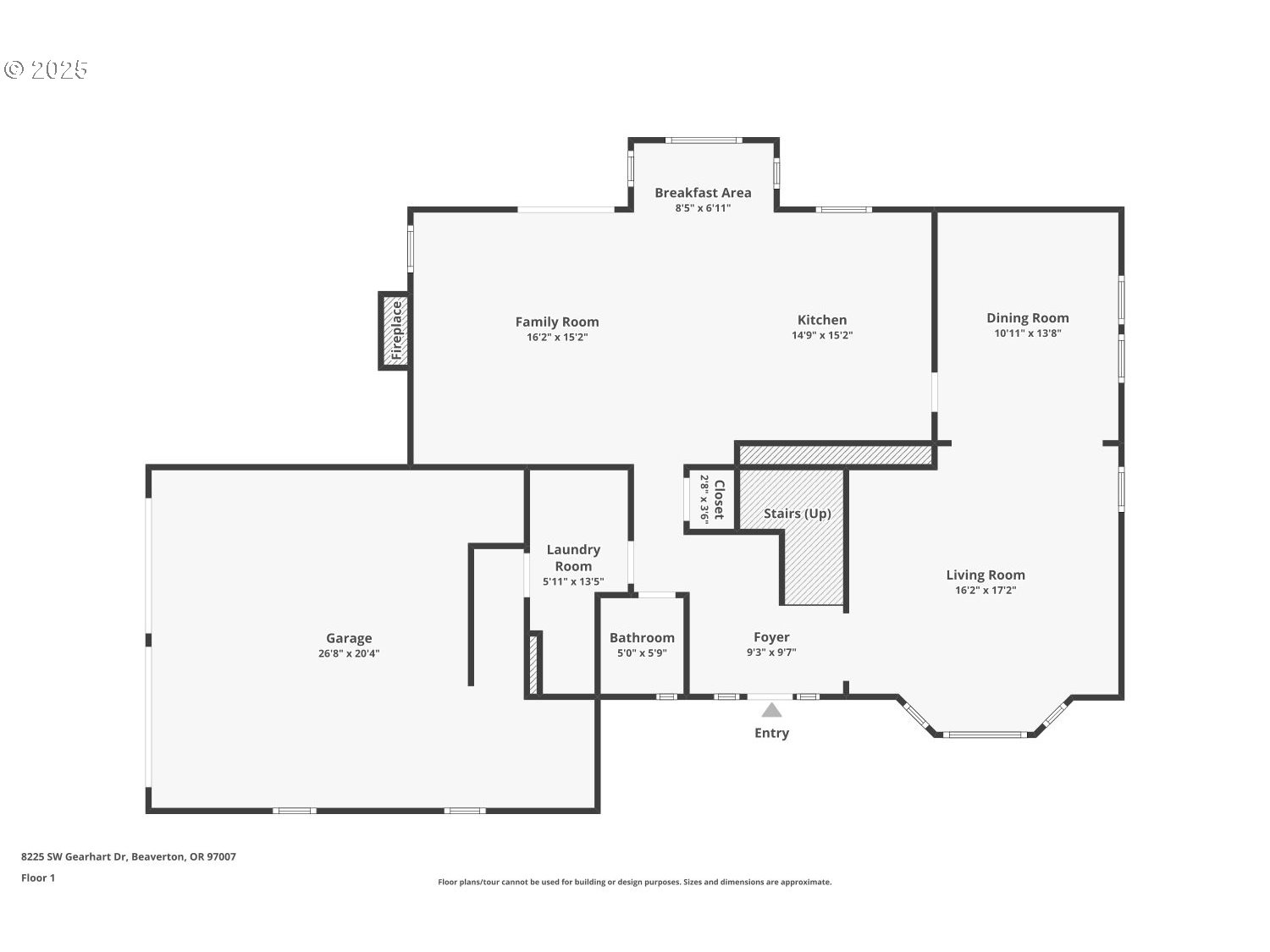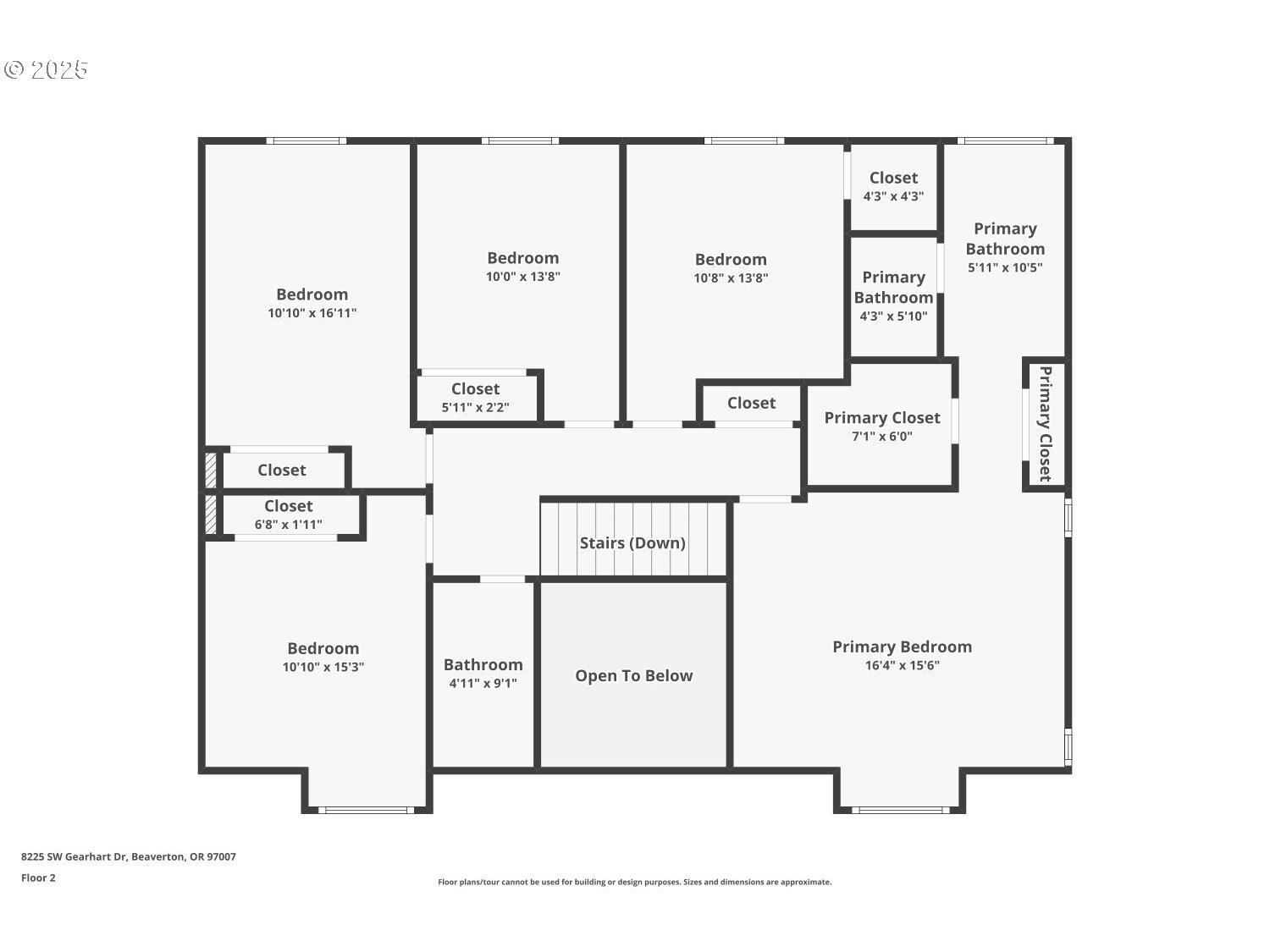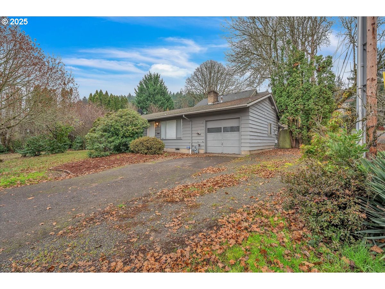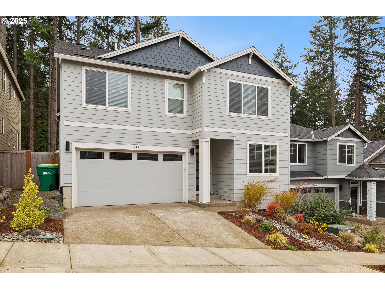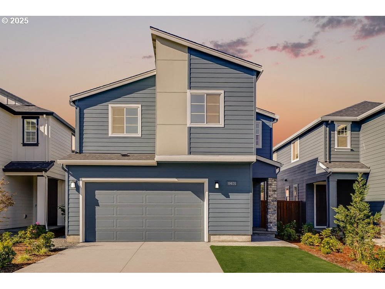$670000
Price cut: $20K (09-23-2025)
-
5 Bed
-
2.5 Bath
-
2456 SqFt
-
70 DOM
-
Built: 1992
- Status: Active
Love this home?

Krishna Regupathy
Principal Broker
(503) 893-8874Five bedroom Sexton Mountain view home on 1/4 acre lot offers comfortable covered front porch. Two-story hardwood entry welcomes you inside with open staircase/railings. Spacious, bayed front room opens to generous formal dining room with coffered ceiling. Large hardwood cook-island kitchen has gas downdraft cooktop, built in oven/microwave, glass-front cabinets, wine rack, built-in desk, dishwasher, disposal, and freestanding refrigerator. Sunny eating nook overlooks private backyard and opens to spacious family room with masonry gas fireplace and a slider to covered backyard patio with privacy/sun shades. Laundry offers storage cabinets and a walk-in shower for main-floor pet/sports cleanup. Generous upstairs bedrooms, many with ceiling fans and a vaulted primary suite with double closets, one walk-in, large dual vanity, skylight, soaking tub, walk-in shower, and gorgeous seasonal valley views. Newer Presidential roof, recent exterior paint, new attic insulation and vents, and brand new 95% furnace and AC, and water heater. Seller will replace all carpets prior to close of escrow or provide a credit in lieu of carpet replacement. This spacious home is mere steps to several neighborhood parks. Make it your own, and add all your personal touches as you go!
Listing Provided Courtesy of Teri Arnett, RE/MAX Equity Group
General Information
-
296694363
-
SingleFamilyResidence
-
70 DOM
-
5
-
0.25 acres
-
2.5
-
2456
-
1992
-
-
Washington
-
R2011248
-
Sexton Mountain 9/10
-
Highland Park
-
Mountainside 6/10
-
Residential
-
SingleFamilyResidence
-
SEXTON MOUNTAIN MEADOWS NO.2, LOT 72, ACRES 0.25
Listing Provided Courtesy of Teri Arnett, RE/MAX Equity Group
Krishna Realty data last checked: Dec 05, 2025 19:18 | Listing last modified Nov 05, 2025 16:40,
Source:

Download our Mobile app
Similar Properties
Download our Mobile app
