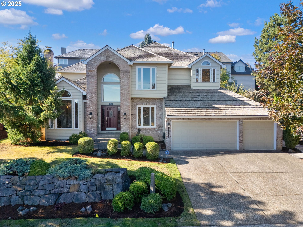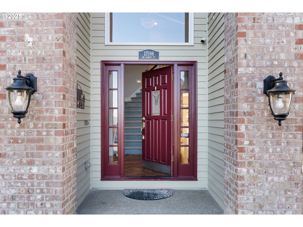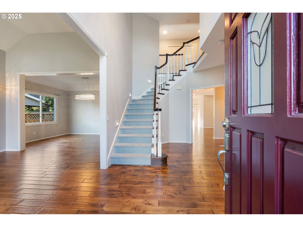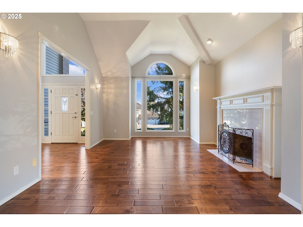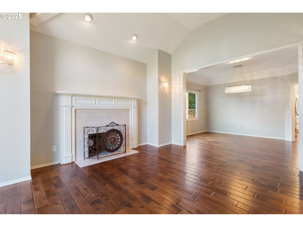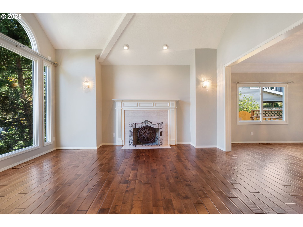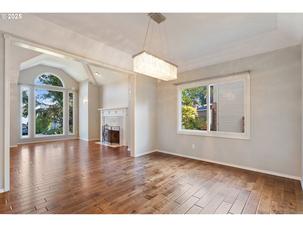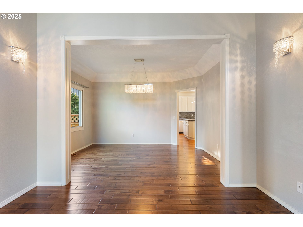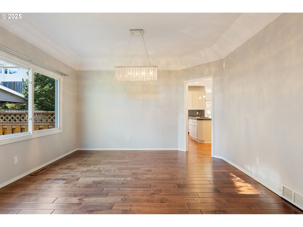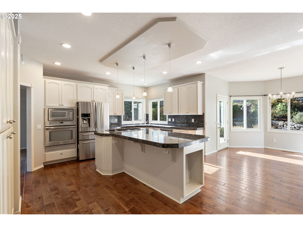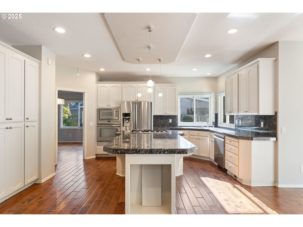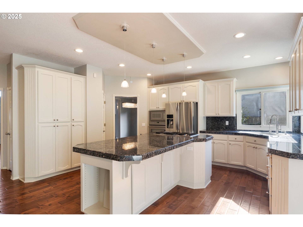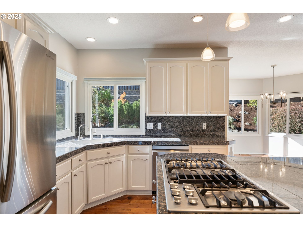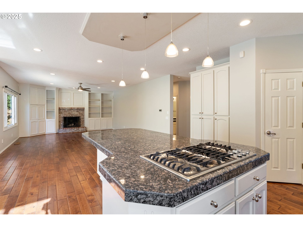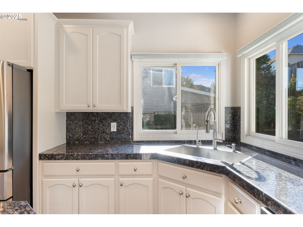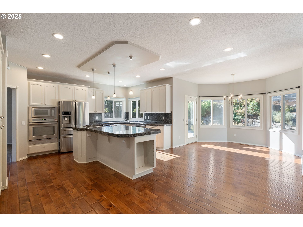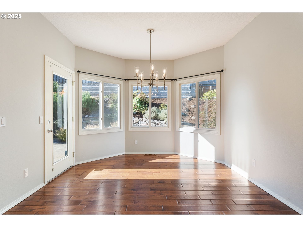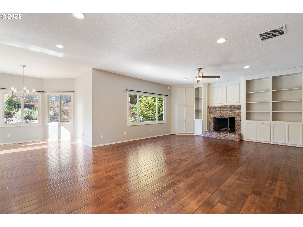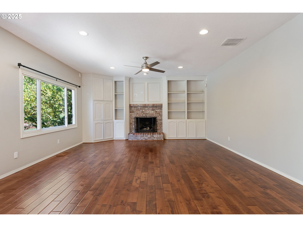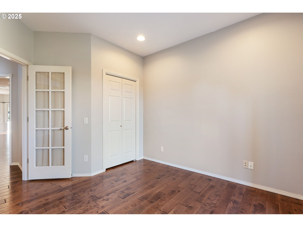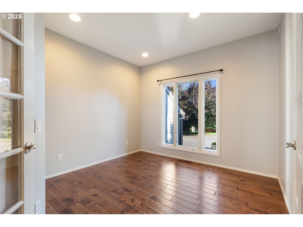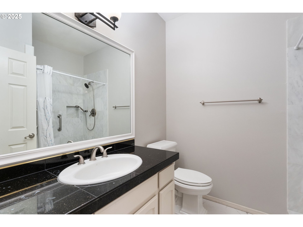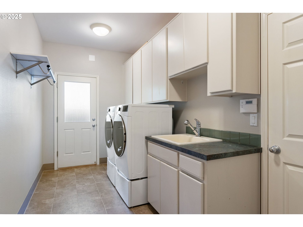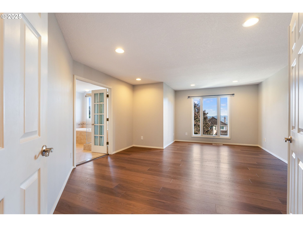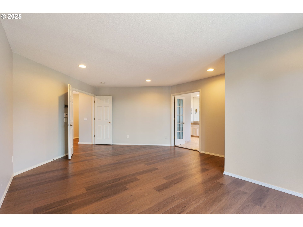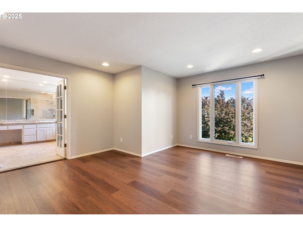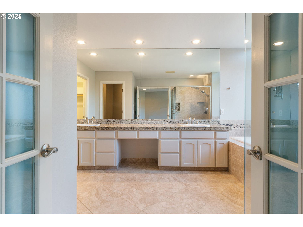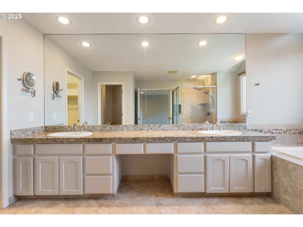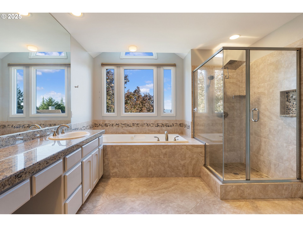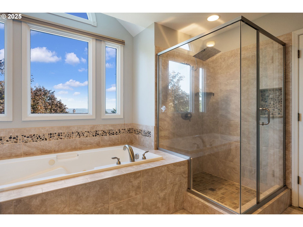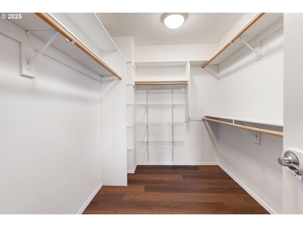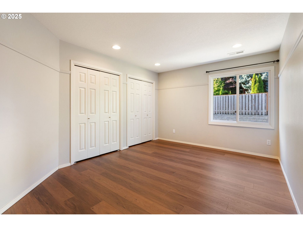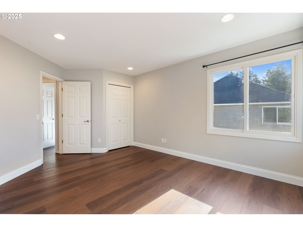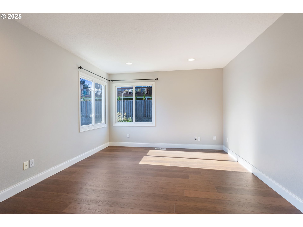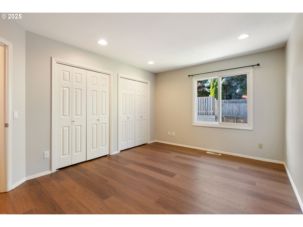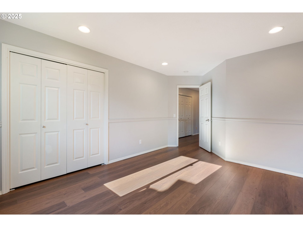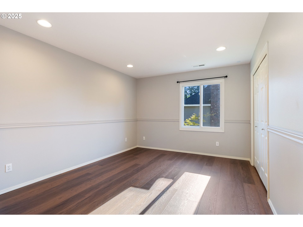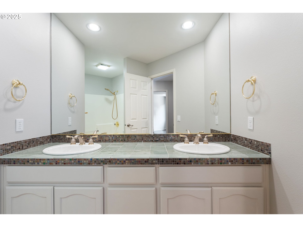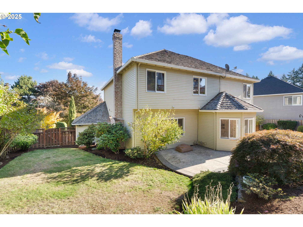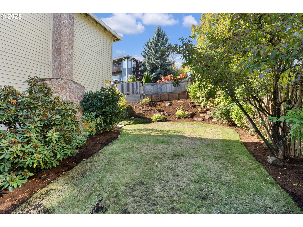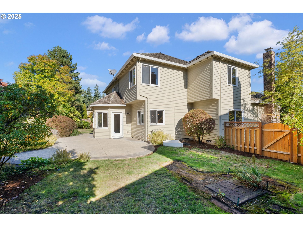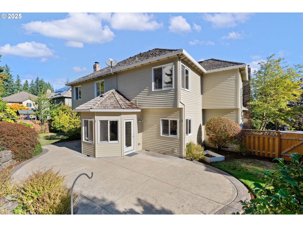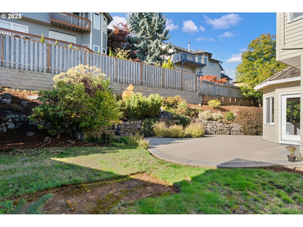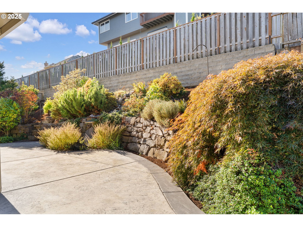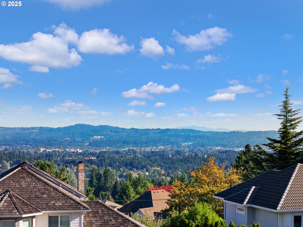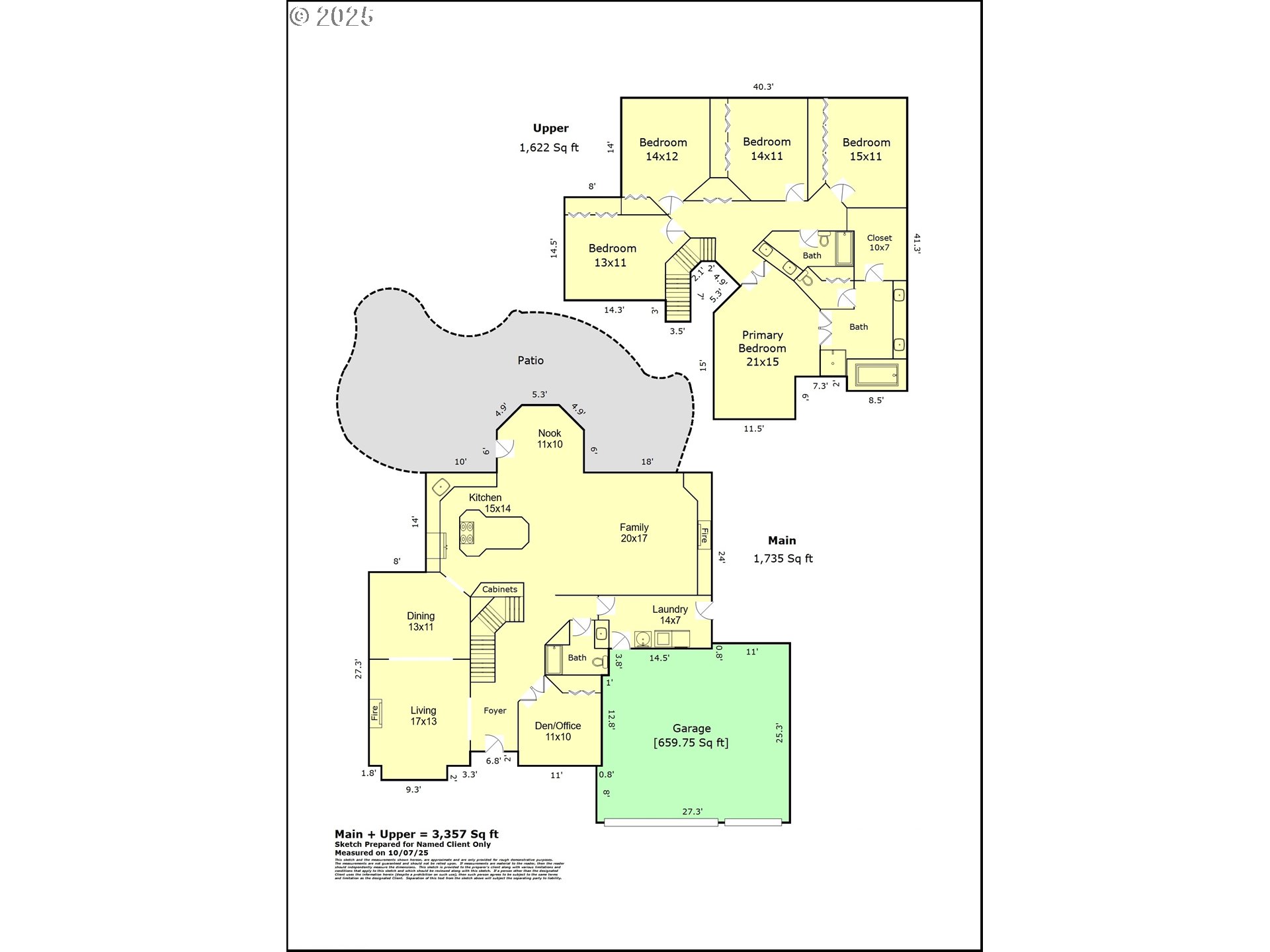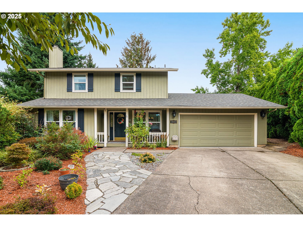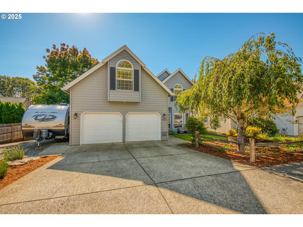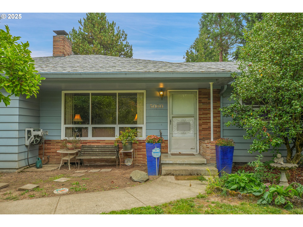17598 SW ALBERT CT
Beaverton, 97007
-
5 Bed
-
3 Bath
-
3357 SqFt
-
3 DOM
-
Built: 1990
- Status: Active
$800,000
$800000
-
5 Bed
-
3 Bath
-
3357 SqFt
-
3 DOM
-
Built: 1990
- Status: Active
Love this home?

Krishna Regupathy
Principal Broker
(503) 893-8874OFFER DEADLINE 4PM ON SUNDAY 10/12. Beautiful, bright, spacious updated home on a quiet 10,000sf lot on a cul-de-sac in sought-after Kemmer View Estates. Rare and desirable floorplan with 5BRs up and a den on the main level (with a full bath also on the main, it could be a 6th BR and is the perfect space for visiting parents or those needing main floor living). With 3357sf on only 2 levels – this home lives large. Features include French doors. high ceilings, two fireplaces (one gas and one wood burning), high efficiency furnace and central A/C (in a two zone configuration for optimal heating and cooling). The home has hardwood flooring on the main level and luxury vinyl tile on the upper level. The gourmet kitchen has an expansive island with granite counters and a 5-burner gas cooktop plus eating bar, SS appliances, and a pantry. The oversized family room has a fireplace plus built-ins. The primary suite has views, a granite vanity, a large jetted tub, tile flooring and shower. You will love the serene backyard with huge patio, perfect for relaxing or entertaining. Freshly painted interior. Wonderful 3 car garage for plenty of storage. This home has it all and is priced to sell. HURRY, MUST SEE.
Listing Provided Courtesy of Sarita Dua, Keller Williams Sunset Corridor
General Information
-
720023539
-
SingleFamilyResidence
-
3 DOM
-
5
-
10018.8 SqFt
-
3
-
3357
-
1990
-
-
Washington
-
R1461251
-
Cooper Mountain 8/10
-
Highland Park
-
Mountainside 6/10
-
Residential
-
SingleFamilyResidence
-
KEMMER VIEW ESTATES, LOT 15, ACRES 0.23
Listing Provided Courtesy of Sarita Dua, Keller Williams Sunset Corridor
Krishna Realty data last checked: Oct 12, 2025 17:33 | Listing last modified Oct 12, 2025 08:04,
Source:

Download our Mobile app
Residence Information
-
1622
-
1735
-
0
-
3357
-
appraisal
-
3357
-
2/Gas
-
5
-
3
-
0
-
3
-
Shake
-
3, Attached
-
Stories2,Traditional
-
Driveway
-
2
-
1990
-
No
-
-
Brick, Cedar
-
CrawlSpace
-
-
-
CrawlSpace
-
ConcretePerimeter
-
DoublePaneWindows,Wo
-
Commons, Management
Features and Utilities
-
Fireplace
-
BuiltinOven, ConvectionOven, CookIsland, Cooktop, Dishwasher, Disposal, FreeStandingRefrigerator, GasApplia
-
CeilingFan, EngineeredHardwood, GarageDoorOpener, Granite, HighCeilings, HookupAvailable, JettedTub, Laundr
-
Fenced, Garden, Patio, Porch, RaisedBeds, Sprinkler, Yard
-
MainFloorBedroomBath
-
CentralAir
-
Gas
-
ForcedAir95Plus
-
PublicSewer
-
Gas
-
Gas
Financial
-
9361.05
-
1
-
-
741 / Annually
-
-
Cash,Conventional
-
10-09-2025
-
-
No
-
No
Comparable Information
-
-
3
-
3
-
-
Cash,Conventional
-
$800,000
-
$800,000
-
-
Oct 12, 2025 08:04
Schools
Map
Listing courtesy of Keller Williams Sunset Corridor.
 The content relating to real estate for sale on this site comes in part from the IDX program of the RMLS of Portland, Oregon.
Real Estate listings held by brokerage firms other than this firm are marked with the RMLS logo, and
detailed information about these properties include the name of the listing's broker.
Listing content is copyright © 2019 RMLS of Portland, Oregon.
All information provided is deemed reliable but is not guaranteed and should be independently verified.
Krishna Realty data last checked: Oct 12, 2025 17:33 | Listing last modified Oct 12, 2025 08:04.
Some properties which appear for sale on this web site may subsequently have sold or may no longer be available.
The content relating to real estate for sale on this site comes in part from the IDX program of the RMLS of Portland, Oregon.
Real Estate listings held by brokerage firms other than this firm are marked with the RMLS logo, and
detailed information about these properties include the name of the listing's broker.
Listing content is copyright © 2019 RMLS of Portland, Oregon.
All information provided is deemed reliable but is not guaranteed and should be independently verified.
Krishna Realty data last checked: Oct 12, 2025 17:33 | Listing last modified Oct 12, 2025 08:04.
Some properties which appear for sale on this web site may subsequently have sold or may no longer be available.
Love this home?

Krishna Regupathy
Principal Broker
(503) 893-8874OFFER DEADLINE 4PM ON SUNDAY 10/12. Beautiful, bright, spacious updated home on a quiet 10,000sf lot on a cul-de-sac in sought-after Kemmer View Estates. Rare and desirable floorplan with 5BRs up and a den on the main level (with a full bath also on the main, it could be a 6th BR and is the perfect space for visiting parents or those needing main floor living). With 3357sf on only 2 levels – this home lives large. Features include French doors. high ceilings, two fireplaces (one gas and one wood burning), high efficiency furnace and central A/C (in a two zone configuration for optimal heating and cooling). The home has hardwood flooring on the main level and luxury vinyl tile on the upper level. The gourmet kitchen has an expansive island with granite counters and a 5-burner gas cooktop plus eating bar, SS appliances, and a pantry. The oversized family room has a fireplace plus built-ins. The primary suite has views, a granite vanity, a large jetted tub, tile flooring and shower. You will love the serene backyard with huge patio, perfect for relaxing or entertaining. Freshly painted interior. Wonderful 3 car garage for plenty of storage. This home has it all and is priced to sell. HURRY, MUST SEE.
