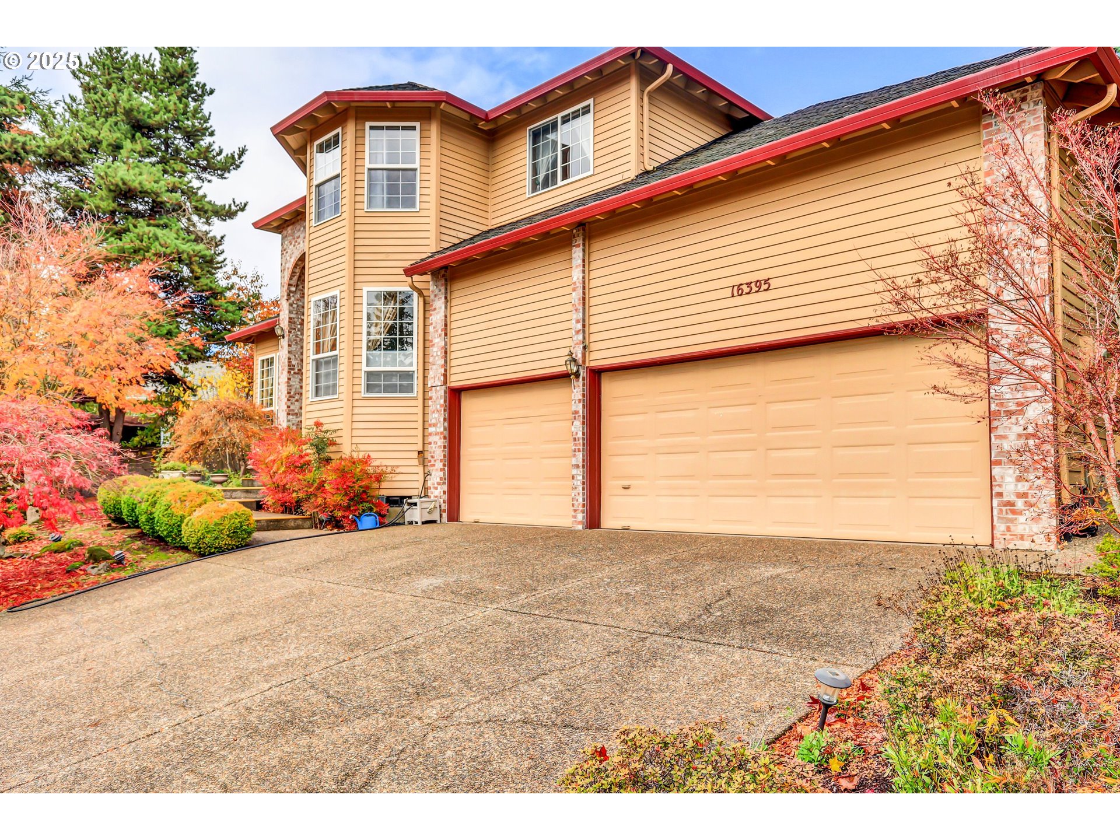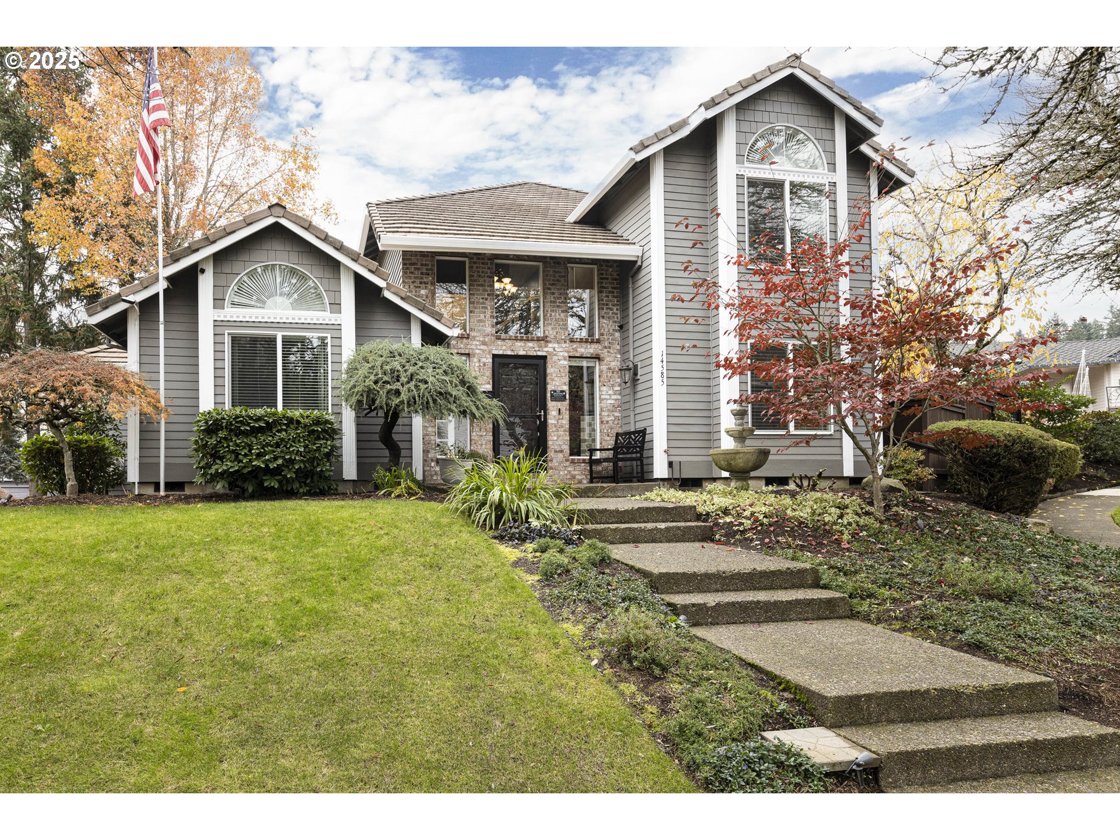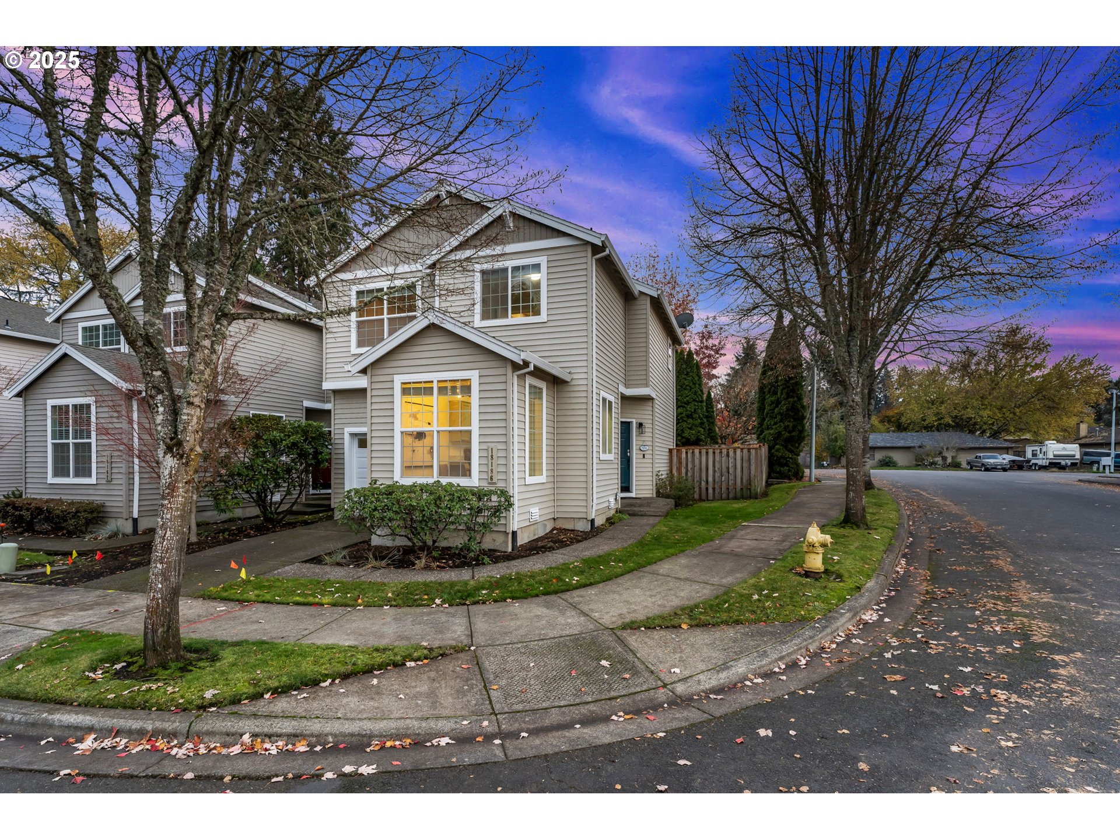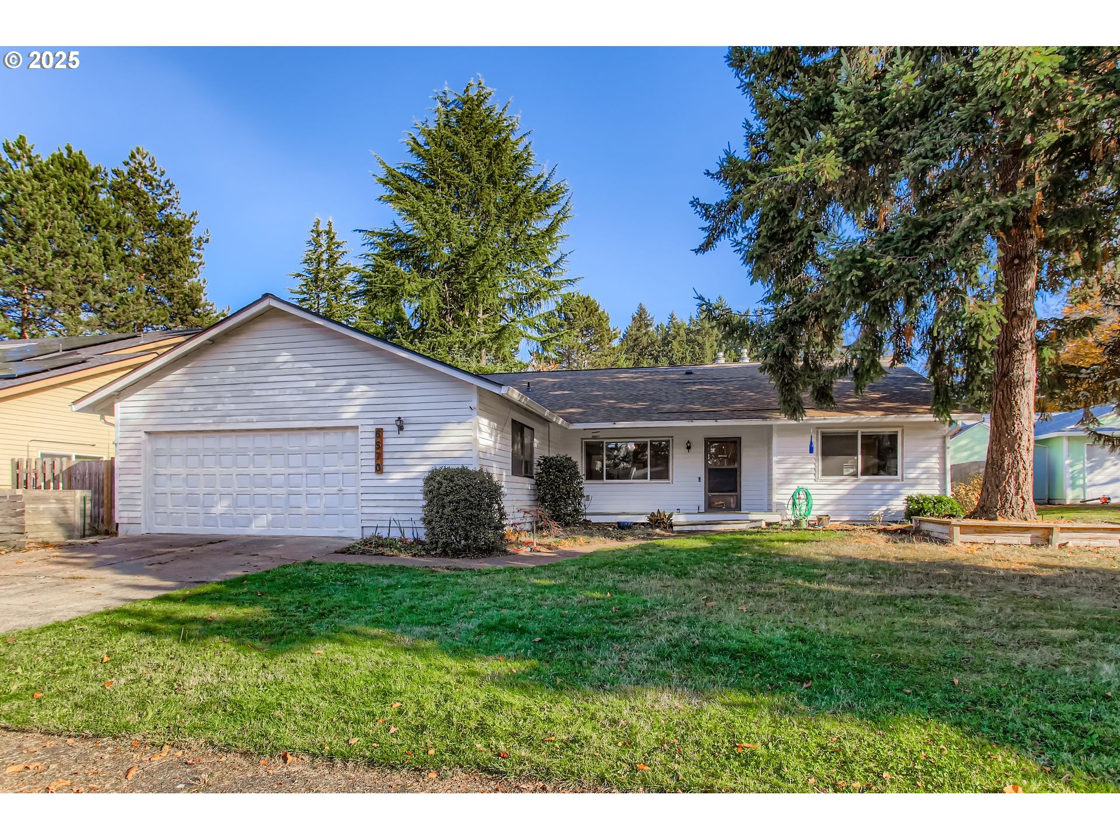19449 SW WINSLOW DR
Beaverton, 97007
-
4 Bed
-
3.5 Bath
-
3637 SqFt
-
31 DOM
-
Built: 1997
- Status: Active
$779,000
$779000
-
4 Bed
-
3.5 Bath
-
3637 SqFt
-
31 DOM
-
Built: 1997
- Status: Active
Love this home?

Krishna Regupathy
Principal Broker
(503) 893-8874Positioned in the coveted Crown Crest community, this custom-built three-story home is perched above the clouds. South facing with vaulted ceilings and a wall of windows the home lives light and airy. An expansive freshly refinished deck showcases sunset views to the North overlooking a 10+ acre HOA owned greenspace. The two-story entry with a wrapping staircase offers a sense of grandeur. At 3,637 sqft the bespoke design and open floorplan flow spaciously from one room to the next. At the front of the home is an office, a vaulted formal living room with gas fireplace and the dining room with deck access. The great room at the back of the home opens to a 400+ sqft deck perfect for indoor/ outdoor entertaining. Your kitchen is well appointed with timeless oak cabinets, granite counters and upgraded stainless steel appliances. Laundry is located here on the main level with its own chute from the primary bedroom. Upstairs you will find 2 well-sized bedrooms with their own views of the valley, a full bathroom and the primary suite. Rear facing the owner's suite is a sanctuary with its own vaulted ceilings, a walk-in closet and a bathroom appointed with a soaking tub and skylight. Downstairs is a bonus room and a full guest suite. This area could easily be finished with a kitchenette to accommodate multi-generational families. Under stairs storage and oversized crawlspace offer room to create your own wine cellar. Nearly a ¼ acre the yard is private and part of nature. It is not uncommon to see deer, birds and other furry friends enjoying the greenspace. Built to last, this property is ready to welcome you home.
Listing Provided Courtesy of Jonathan Ziegler, ELEETE Real Estate
General Information
-
239373561
-
SingleFamilyResidence
-
31 DOM
-
4
-
9147.6 SqFt
-
3.5
-
3637
-
1997
-
-
Washington
-
R2049932
-
Hazeldale 6/10
-
Mountain View 3/10
-
Aloha 3/10
-
Residential
-
SingleFamilyResidence
-
CROWN CREST, LOT 7, ACRES 0.21
Listing Provided Courtesy of Jonathan Ziegler, ELEETE Real Estate
Krishna Realty data last checked: Nov 14, 2025 15:41 | Listing last modified Nov 09, 2025 10:01,
Source:

Download our Mobile app
Residence Information
-
1067
-
1612
-
958
-
3637
-
Floorplan
-
2679
-
2/Gas
-
4
-
3
-
1
-
3.5
-
Composition
-
2, Attached
-
CustomStyle,Traditional
-
Driveway
-
3
-
1997
-
No
-
-
Brick, Cedar
-
Daylight,Finished,StorageSpace
-
-
-
Daylight,Finished,St
-
ConcretePerimeter
-
DoublePaneWindows,Vi
-
Commons
Features and Utilities
-
Fireplace, HardwoodFloors
-
BuiltinOven, Cooktop, Dishwasher, Disposal, FreeStandingRefrigerator, GasAppliances, Granite, Microwave, Pan
-
CeilingFan, CentralVacuum, GarageDoorOpener, Granite, HardwoodFloors, HighCeilings, JettedTub, Laundry, Skyl
-
Deck, Fenced, Patio, Porch, Sprinkler, Yard
-
GarageonMain
-
CentralAir
-
Gas
-
ForcedAir90
-
PublicSewer
-
Gas
-
Electricity, Gas
Financial
-
10701.92
-
1
-
-
330 / Annually
-
-
Cash,Conventional,FHA,VALoan
-
10-09-2025
-
-
No
-
No
Comparable Information
-
-
31
-
36
-
-
Cash,Conventional,FHA,VALoan
-
$779,000
-
$779,000
-
-
Nov 09, 2025 10:01
Schools
Map
Listing courtesy of ELEETE Real Estate.
 The content relating to real estate for sale on this site comes in part from the IDX program of the RMLS of Portland, Oregon.
Real Estate listings held by brokerage firms other than this firm are marked with the RMLS logo, and
detailed information about these properties include the name of the listing's broker.
Listing content is copyright © 2019 RMLS of Portland, Oregon.
All information provided is deemed reliable but is not guaranteed and should be independently verified.
Krishna Realty data last checked: Nov 14, 2025 15:41 | Listing last modified Nov 09, 2025 10:01.
Some properties which appear for sale on this web site may subsequently have sold or may no longer be available.
The content relating to real estate for sale on this site comes in part from the IDX program of the RMLS of Portland, Oregon.
Real Estate listings held by brokerage firms other than this firm are marked with the RMLS logo, and
detailed information about these properties include the name of the listing's broker.
Listing content is copyright © 2019 RMLS of Portland, Oregon.
All information provided is deemed reliable but is not guaranteed and should be independently verified.
Krishna Realty data last checked: Nov 14, 2025 15:41 | Listing last modified Nov 09, 2025 10:01.
Some properties which appear for sale on this web site may subsequently have sold or may no longer be available.
Love this home?

Krishna Regupathy
Principal Broker
(503) 893-8874Positioned in the coveted Crown Crest community, this custom-built three-story home is perched above the clouds. South facing with vaulted ceilings and a wall of windows the home lives light and airy. An expansive freshly refinished deck showcases sunset views to the North overlooking a 10+ acre HOA owned greenspace. The two-story entry with a wrapping staircase offers a sense of grandeur. At 3,637 sqft the bespoke design and open floorplan flow spaciously from one room to the next. At the front of the home is an office, a vaulted formal living room with gas fireplace and the dining room with deck access. The great room at the back of the home opens to a 400+ sqft deck perfect for indoor/ outdoor entertaining. Your kitchen is well appointed with timeless oak cabinets, granite counters and upgraded stainless steel appliances. Laundry is located here on the main level with its own chute from the primary bedroom. Upstairs you will find 2 well-sized bedrooms with their own views of the valley, a full bathroom and the primary suite. Rear facing the owner's suite is a sanctuary with its own vaulted ceilings, a walk-in closet and a bathroom appointed with a soaking tub and skylight. Downstairs is a bonus room and a full guest suite. This area could easily be finished with a kitchenette to accommodate multi-generational families. Under stairs storage and oversized crawlspace offer room to create your own wine cellar. Nearly a ¼ acre the yard is private and part of nature. It is not uncommon to see deer, birds and other furry friends enjoying the greenspace. Built to last, this property is ready to welcome you home.
Similar Properties
Download our Mobile app



















































