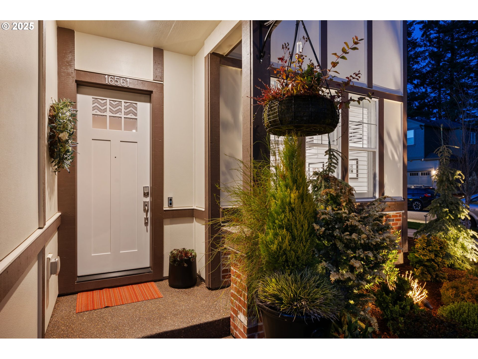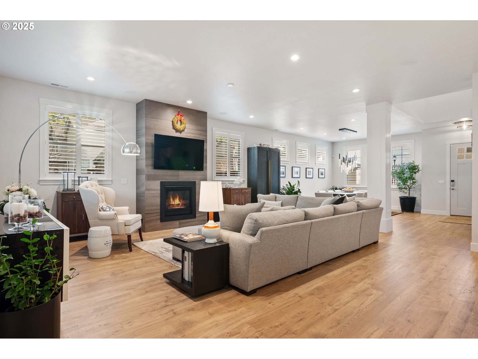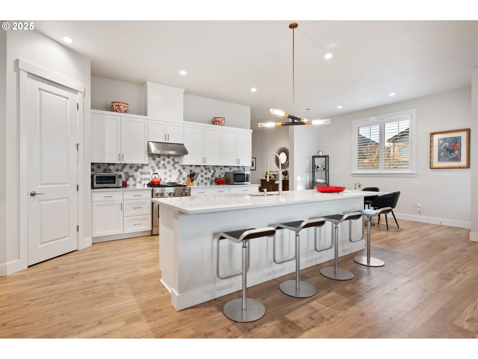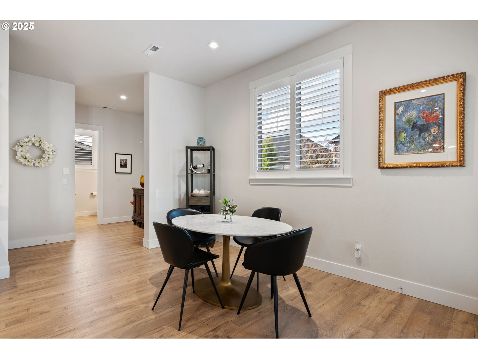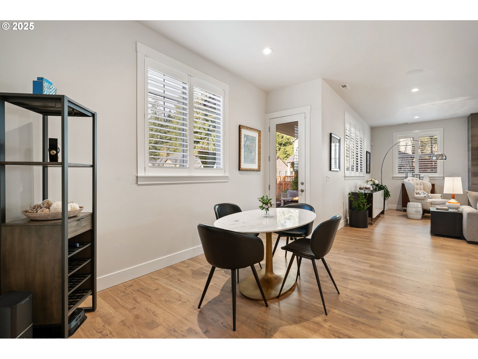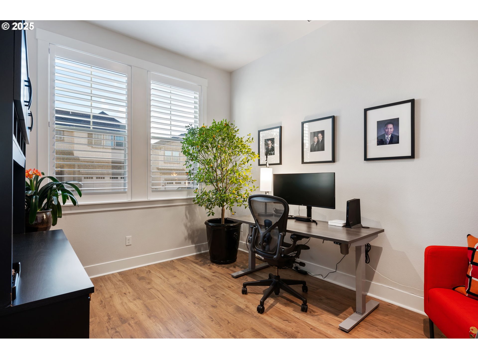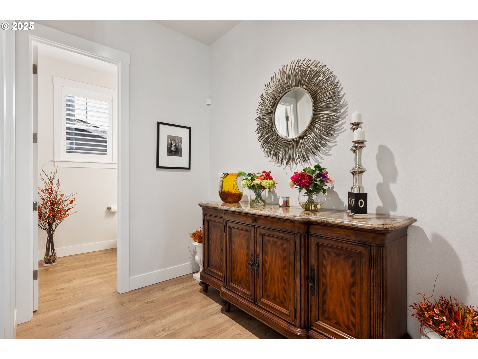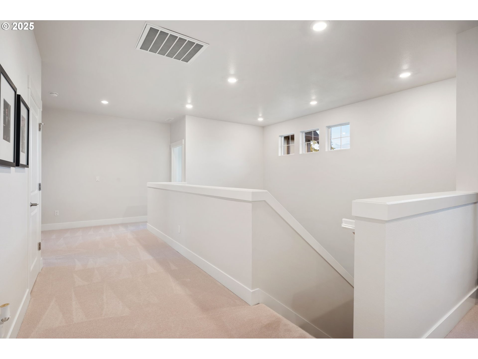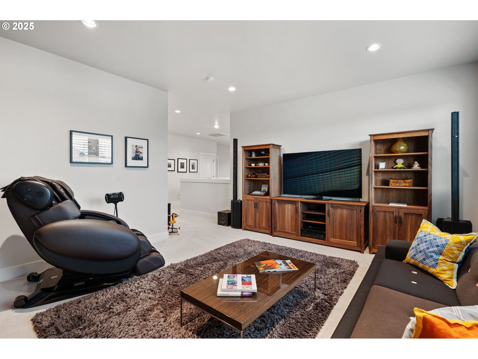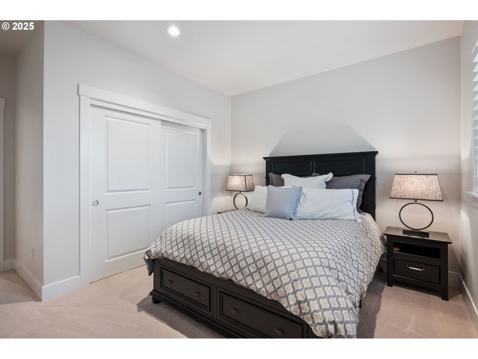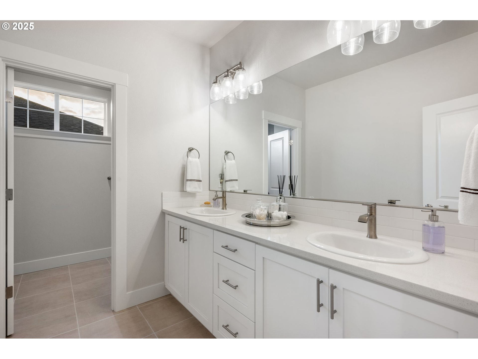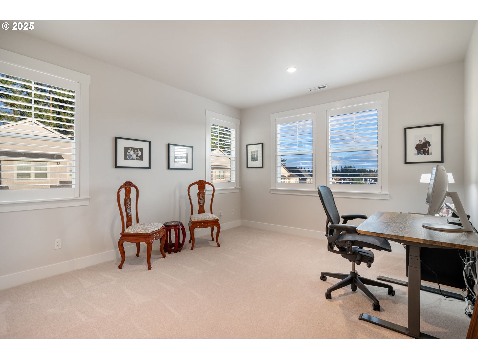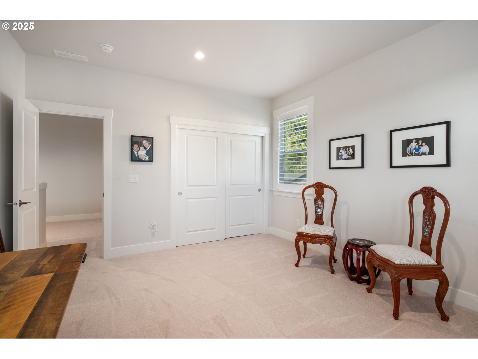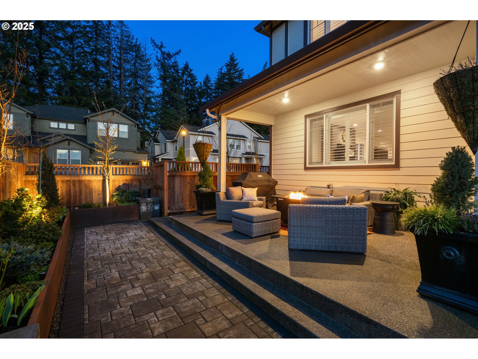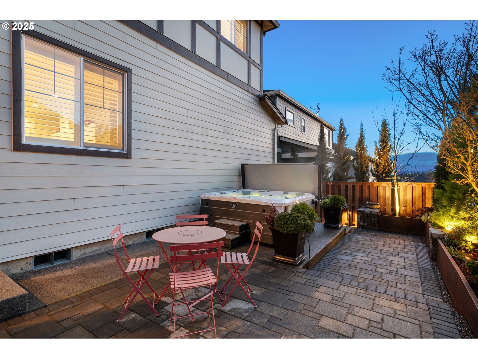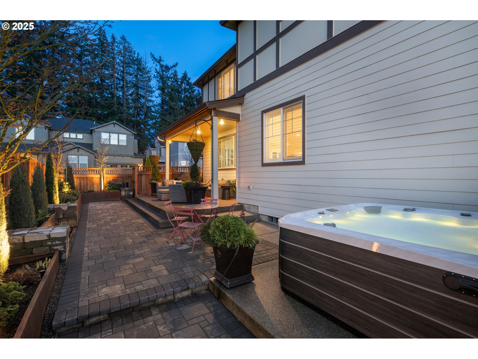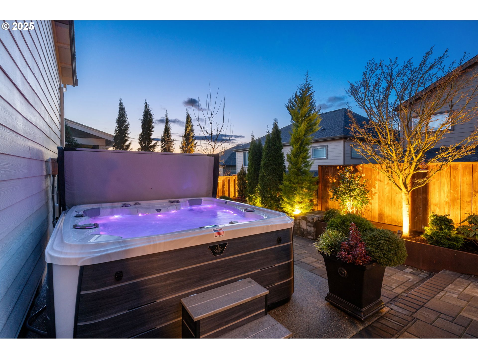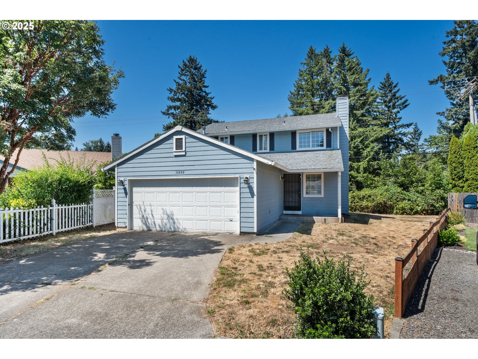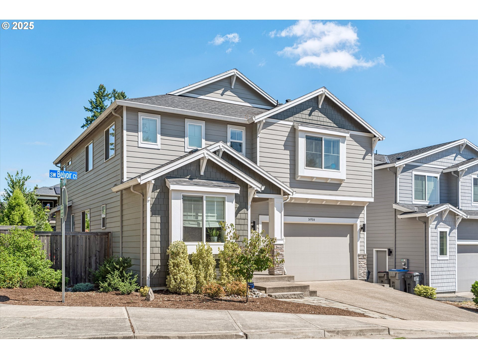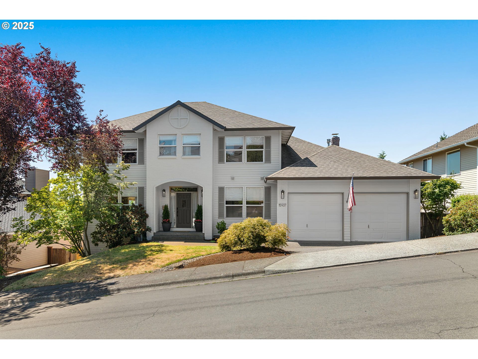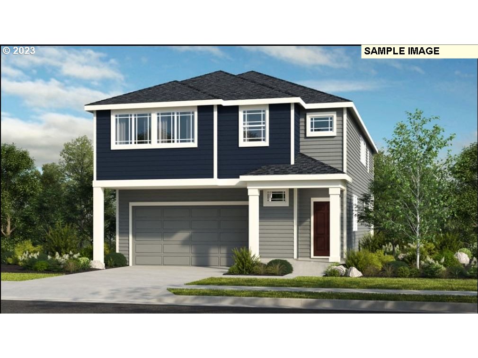16561 SW BOTANY BAY LN
Tigard, 97224
-
4 Bed
-
2.5 Bath
-
3600 SqFt
-
101 DOM
-
Built: 2023
- Status: Active
$1,150,000
Price cut: $19K (06-28-2025)
$1150000
Price cut: $19K (06-28-2025)
-
4 Bed
-
2.5 Bath
-
3600 SqFt
-
101 DOM
-
Built: 2023
- Status: Active
Love this home?

Krishna Regupathy
Principal Broker
(503) 893-8874What if your next home wasn’t just a house, but a statement? A space where style, function, and craftsmanship come together in ways that make every day feel like an upgrade. Welcome to The Sunstone at Eastridge Legacy, a home that has been completely transformed with over $200,000 in enhancements, from eye-catching accent walls to luxury appliances and an expertly designed outdoor retreat.Step inside and immediately feel the difference. The bright and open main level is designed to inspire, offering abundant space for both work and play. A dedicated home office ensures you can work efficiently without distraction, while the seamless flow to the covered patio and backyard invites relaxation. Upstairs, a light-filled bonus room creates the perfect space to unwind, entertain, or set up a second workspace.At the heart of it all, the primary suite is more than just a bedroom—it’s a retreat. Featuring a spacious walk-in closet, dual-sink vanity, spa-like shower, and soaking tub, it’s designed for the moments when you need to slow down and recharge.Outside, the landscaping has been completely reimagined, creating a private oasis that’s both beautiful and functional. Whether it’s morning coffee on the patio or evening gatherings under the stars, every detail has been carefully considered.This isn’t just a home it’s an experience. And it’s waiting for the right buyer who knows that every detail matters. See it for yourself before someone else claims it. Schedule your private tour today.
Listing Provided Courtesy of Aaron Heard, Keller Williams PDX Central
General Information
-
100587908
-
SingleFamilyResidence
-
101 DOM
-
4
-
5662.8 SqFt
-
2.5
-
3600
-
2023
-
-
Washington
-
R2208744
-
Mary Woodward
-
Fowler
-
Tigard 7/10
-
Residential
-
SingleFamilyResidence
-
POLYGON AT ROSHAK RIDGE, LOT 200, ACRES 0.13
Listing Provided Courtesy of Aaron Heard, Keller Williams PDX Central
Krishna Realty data last checked: Jul 26, 2025 15:45 | Listing last modified Jun 28, 2025 12:15,
Source:

Download our Mobile app
Residence Information
-
1800
-
1800
-
0
-
3600
-
Tax
-
3600
-
1/Gas
-
4
-
2
-
1
-
2.5
-
Composition
-
2, Attached, ExtraDeep, Oversized
-
Stories2,Traditional
-
Driveway
-
2
-
2023
-
No
-
-
CementSiding
-
CrawlSpace,None
-
-
-
CrawlSpace,None
-
ConcretePerimeter
-
DoublePaneWindows,Vi
-
Commons, Gym, LapPool,
Features and Utilities
-
Fireplace, SoundSystem
-
ConvectionOven, Dishwasher, Disposal, FreeStandingRange, FreeStandingRefrigerator, GasAppliances, Island, P
-
CeilingFan, GarageDoorOpener, HighCeilings, HighSpeedInternet, LaminateFlooring, Laundry, Quartz, SoakingTu
-
CoveredPatio, Fenced, Patio, PublicRoad, RaisedBeds, SecurityLights, Sprinkler, ToolShed, Yard
-
BathroomCabinets, GarageonMain, MinimalSteps, Parking
-
CentralAir, MiniSplit
-
Electricity, ENERGYSTARQualifie
-
ENERGYSTARQualifiedEquipment
-
PublicSewer
-
Electricity, ENERGYSTARQualifiedEquipment
-
Electricity, Gas
Financial
-
7842.8
-
1
-
-
119 / Month
-
-
Cash,Conventional
-
03-19-2025
-
-
No
-
No
Comparable Information
-
-
101
-
129
-
-
Cash,Conventional
-
$1,179,000
-
$1,150,000
-
-
Jun 28, 2025 12:15
Schools
Map
Listing courtesy of Keller Williams PDX Central.
 The content relating to real estate for sale on this site comes in part from the IDX program of the RMLS of Portland, Oregon.
Real Estate listings held by brokerage firms other than this firm are marked with the RMLS logo, and
detailed information about these properties include the name of the listing's broker.
Listing content is copyright © 2019 RMLS of Portland, Oregon.
All information provided is deemed reliable but is not guaranteed and should be independently verified.
Krishna Realty data last checked: Jul 26, 2025 15:45 | Listing last modified Jun 28, 2025 12:15.
Some properties which appear for sale on this web site may subsequently have sold or may no longer be available.
The content relating to real estate for sale on this site comes in part from the IDX program of the RMLS of Portland, Oregon.
Real Estate listings held by brokerage firms other than this firm are marked with the RMLS logo, and
detailed information about these properties include the name of the listing's broker.
Listing content is copyright © 2019 RMLS of Portland, Oregon.
All information provided is deemed reliable but is not guaranteed and should be independently verified.
Krishna Realty data last checked: Jul 26, 2025 15:45 | Listing last modified Jun 28, 2025 12:15.
Some properties which appear for sale on this web site may subsequently have sold or may no longer be available.
Love this home?

Krishna Regupathy
Principal Broker
(503) 893-8874What if your next home wasn’t just a house, but a statement? A space where style, function, and craftsmanship come together in ways that make every day feel like an upgrade. Welcome to The Sunstone at Eastridge Legacy, a home that has been completely transformed with over $200,000 in enhancements, from eye-catching accent walls to luxury appliances and an expertly designed outdoor retreat.Step inside and immediately feel the difference. The bright and open main level is designed to inspire, offering abundant space for both work and play. A dedicated home office ensures you can work efficiently without distraction, while the seamless flow to the covered patio and backyard invites relaxation. Upstairs, a light-filled bonus room creates the perfect space to unwind, entertain, or set up a second workspace.At the heart of it all, the primary suite is more than just a bedroom—it’s a retreat. Featuring a spacious walk-in closet, dual-sink vanity, spa-like shower, and soaking tub, it’s designed for the moments when you need to slow down and recharge.Outside, the landscaping has been completely reimagined, creating a private oasis that’s both beautiful and functional. Whether it’s morning coffee on the patio or evening gatherings under the stars, every detail has been carefully considered.This isn’t just a home it’s an experience. And it’s waiting for the right buyer who knows that every detail matters. See it for yourself before someone else claims it. Schedule your private tour today.



