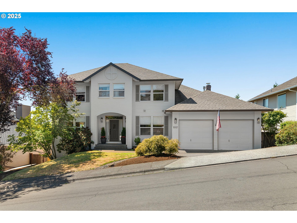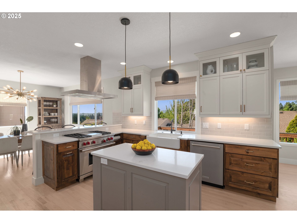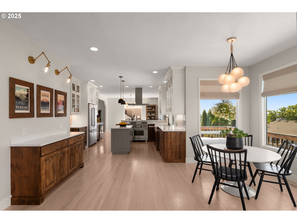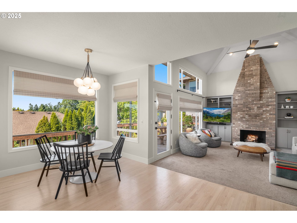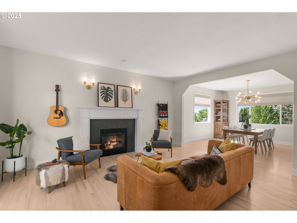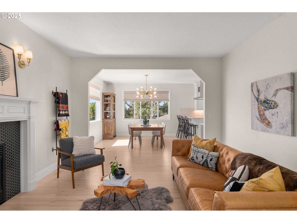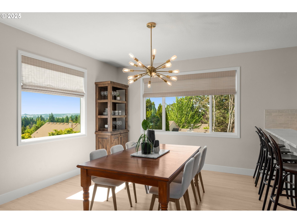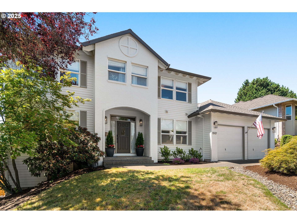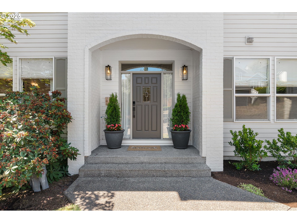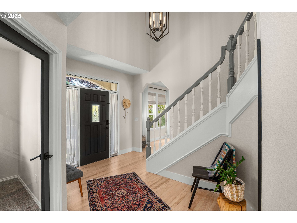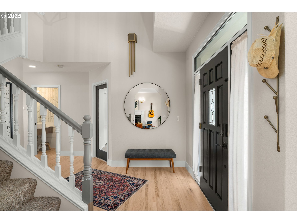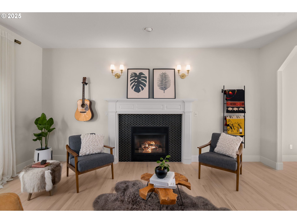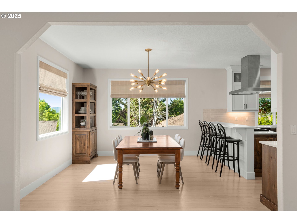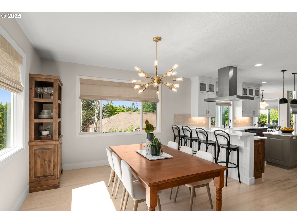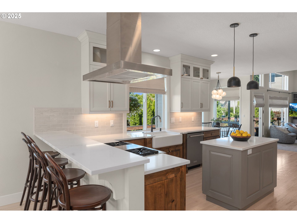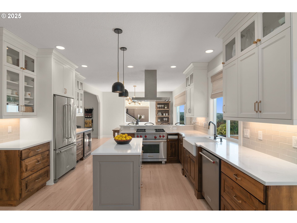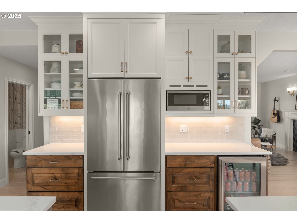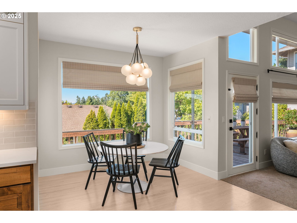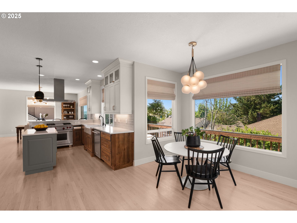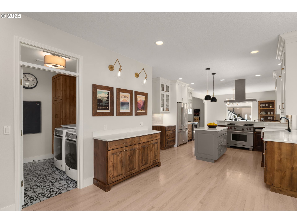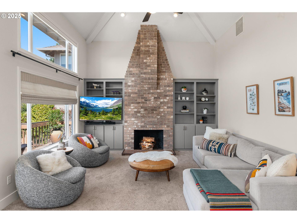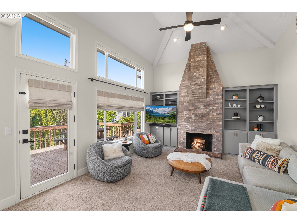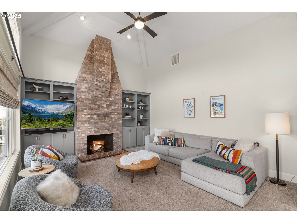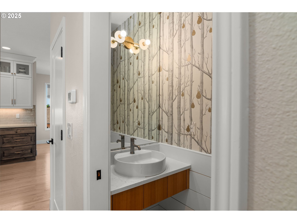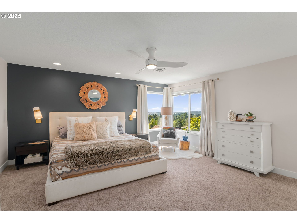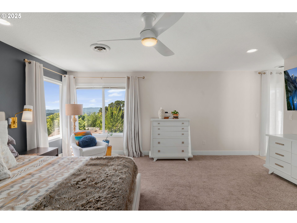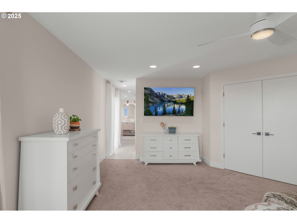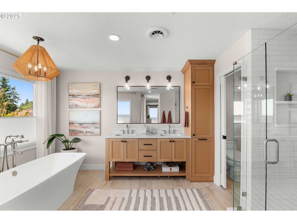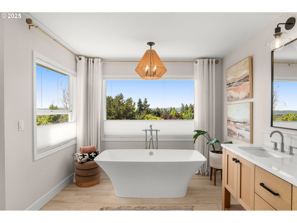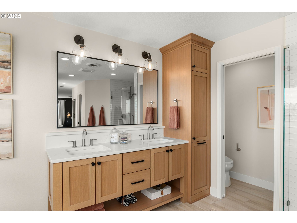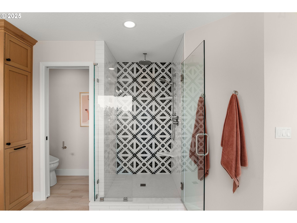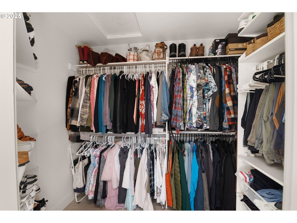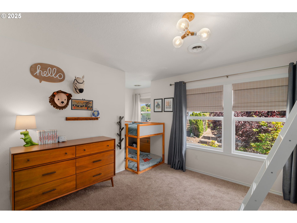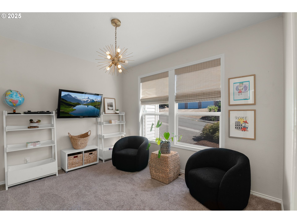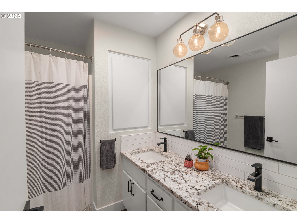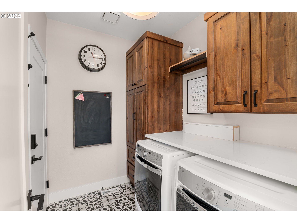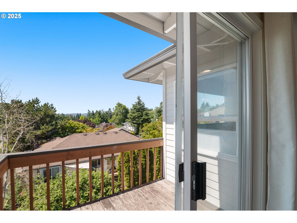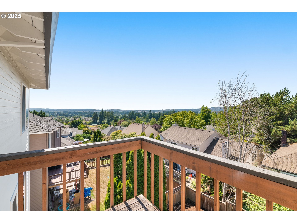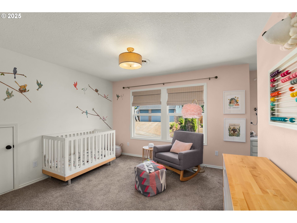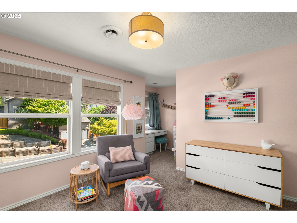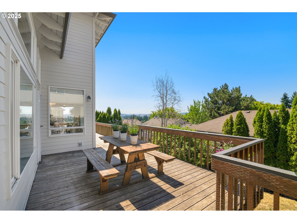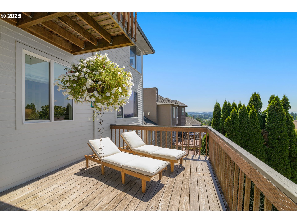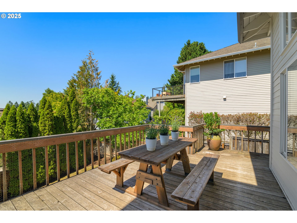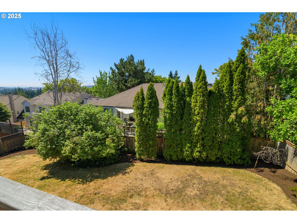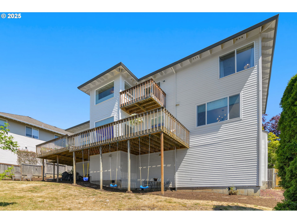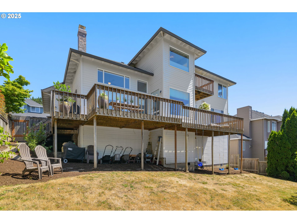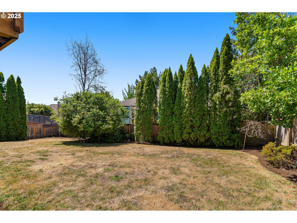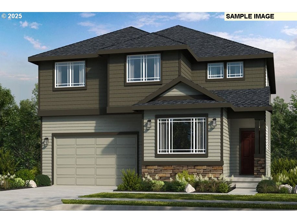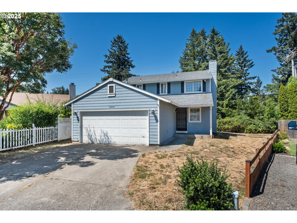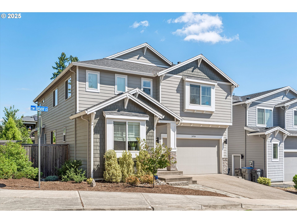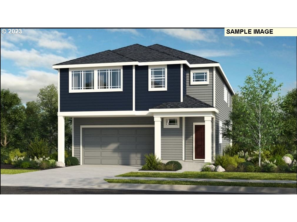15937 SW HAMPSHIRE TER
Portland, 97224
-
4 Bed
-
2.5 Bath
-
2547 SqFt
-
1 DOM
-
Built: 1991
- Status: Active
$725,000
$725000
-
4 Bed
-
2.5 Bath
-
2547 SqFt
-
1 DOM
-
Built: 1991
- Status: Active
Love this home?

Krishna Regupathy
Principal Broker
(503) 893-8874Completely updated home on an oversized lot in a sought-after location! Thoughtfully redesigned island kitchen features quartz counters, custom cabinetry, a 36" Wolf dual fuel range with griddle, Kohler cast iron apron-front sink with Brizo faucet, beverage fridge, eating bar, and a built-in buffet. Vaulted family room with wood-burning, gas-lit fireplace, custom built-ins, and slider to expansive deck—ideal for indoor-outdoor living. Formal living room offers a refreshed fireplace with updated tile surround and stylish new sconces. Formal dining with built-in storage and serene views. Main-level powder bath with shiplap detail, quartz counter, and custom vanity with upgraded fixtures. The laundry room is fully redone with custom cabinets, counters, and tile flooring. Main-level bedroom with closet makes a perfect guest room or home office. Upstairs, the spacious primary suite boasts a spa-inspired remodel with walk-in tile shower, rain and handheld showerheads, custom glass doors with EZ clean coating, quartz curb, freestanding Victoria + Albert tub with Brizo floor mount filler, and a custom vanity with a built-in laundry hamper. Generously sized additional bedrooms include built-ins and storage space. Finished garage with epoxy floor. New exterior paint and updated exterior lighting. Elegant new lighting fixtures throughout the home. Countless additional upgrades—this move-in ready home is a must-see!
Listing Provided Courtesy of Darcie VanderZanden, Keller Williams Sunset Corridor
General Information
-
607550587
-
SingleFamilyResidence
-
1 DOM
-
4
-
7405.2 SqFt
-
2.5
-
2547
-
1991
-
-
Washington
-
R2006134
-
Deer Creek 8/10
-
Twality 5/10
-
Tualatin
-
Residential
-
SingleFamilyResidence
-
BARRINGTON HEIGHTS NO.3, LOT 62, ACRES 0.17
Listing Provided Courtesy of Darcie VanderZanden, Keller Williams Sunset Corridor
Krishna Realty data last checked: Jul 29, 2025 06:00 | Listing last modified Jul 25, 2025 20:10,
Source:

Download our Mobile app
Residence Information
-
1107
-
1440
-
0
-
2547
-
Tax Record
-
2547
-
2/Gas
-
4
-
2
-
1
-
2.5
-
Composition
-
2, Attached
-
Traditional
-
Driveway,OnStreet
-
2
-
1991
-
No
-
-
Brick, CementSiding
-
CrawlSpace
-
-
-
CrawlSpace
-
-
-
Commons
Features and Utilities
-
Fireplace, Formal, HardwoodFloors
-
Dishwasher, Disposal, GasAppliances, Island, Quartz, RangeHood, SolidSurfaceCountertop, StainlessSteelAppli
-
GarageDoorOpener, HardwoodFloors, Laundry, SoakingTub, VaultedCeiling, WalltoWallCarpet
-
Deck, Fenced, Porch, Sprinkler, Yard
-
-
CentralAir
-
Gas
-
ForcedAir
-
PublicSewer
-
Gas
-
Gas
Financial
-
7676.42
-
1
-
-
200 / Annually
-
-
Cash,Conventional,FHA,VALoan
-
07-25-2025
-
-
No
-
No
Comparable Information
-
-
1
-
4
-
-
Cash,Conventional,FHA,VALoan
-
$725,000
-
$725,000
-
-
Jul 25, 2025 20:10
Schools
Map
Listing courtesy of Keller Williams Sunset Corridor.
 The content relating to real estate for sale on this site comes in part from the IDX program of the RMLS of Portland, Oregon.
Real Estate listings held by brokerage firms other than this firm are marked with the RMLS logo, and
detailed information about these properties include the name of the listing's broker.
Listing content is copyright © 2019 RMLS of Portland, Oregon.
All information provided is deemed reliable but is not guaranteed and should be independently verified.
Krishna Realty data last checked: Jul 29, 2025 06:00 | Listing last modified Jul 25, 2025 20:10.
Some properties which appear for sale on this web site may subsequently have sold or may no longer be available.
The content relating to real estate for sale on this site comes in part from the IDX program of the RMLS of Portland, Oregon.
Real Estate listings held by brokerage firms other than this firm are marked with the RMLS logo, and
detailed information about these properties include the name of the listing's broker.
Listing content is copyright © 2019 RMLS of Portland, Oregon.
All information provided is deemed reliable but is not guaranteed and should be independently verified.
Krishna Realty data last checked: Jul 29, 2025 06:00 | Listing last modified Jul 25, 2025 20:10.
Some properties which appear for sale on this web site may subsequently have sold or may no longer be available.
Love this home?

Krishna Regupathy
Principal Broker
(503) 893-8874Completely updated home on an oversized lot in a sought-after location! Thoughtfully redesigned island kitchen features quartz counters, custom cabinetry, a 36" Wolf dual fuel range with griddle, Kohler cast iron apron-front sink with Brizo faucet, beverage fridge, eating bar, and a built-in buffet. Vaulted family room with wood-burning, gas-lit fireplace, custom built-ins, and slider to expansive deck—ideal for indoor-outdoor living. Formal living room offers a refreshed fireplace with updated tile surround and stylish new sconces. Formal dining with built-in storage and serene views. Main-level powder bath with shiplap detail, quartz counter, and custom vanity with upgraded fixtures. The laundry room is fully redone with custom cabinets, counters, and tile flooring. Main-level bedroom with closet makes a perfect guest room or home office. Upstairs, the spacious primary suite boasts a spa-inspired remodel with walk-in tile shower, rain and handheld showerheads, custom glass doors with EZ clean coating, quartz curb, freestanding Victoria + Albert tub with Brizo floor mount filler, and a custom vanity with a built-in laundry hamper. Generously sized additional bedrooms include built-ins and storage space. Finished garage with epoxy floor. New exterior paint and updated exterior lighting. Elegant new lighting fixtures throughout the home. Countless additional upgrades—this move-in ready home is a must-see!
Similar Properties
Download our Mobile app
