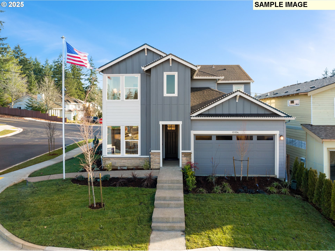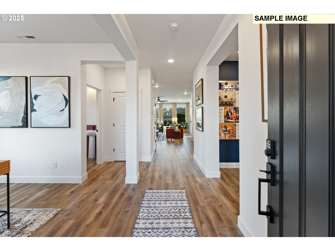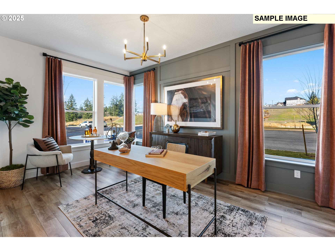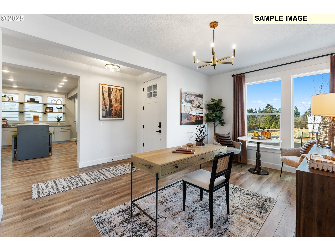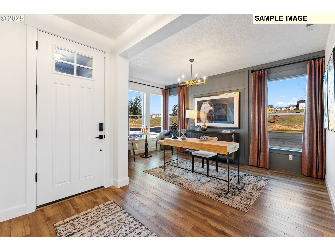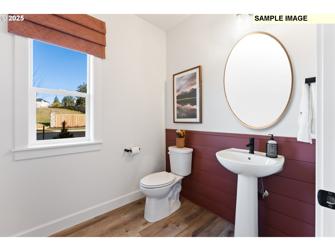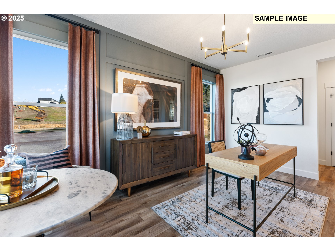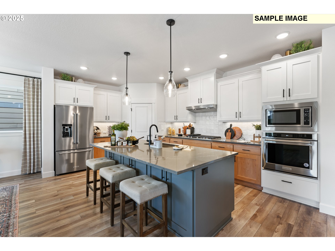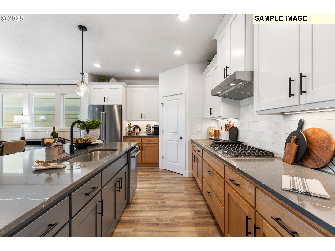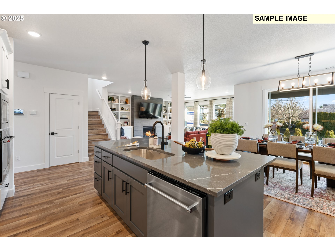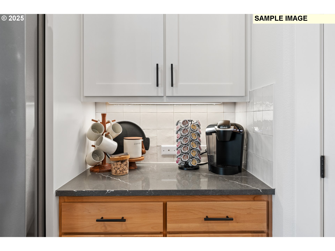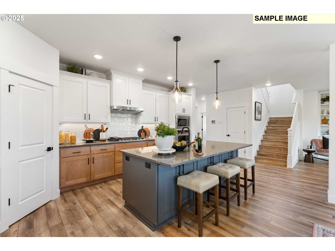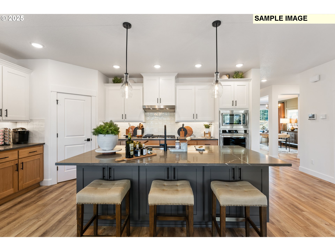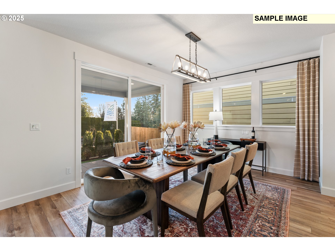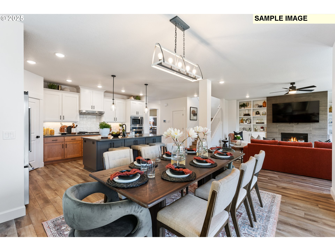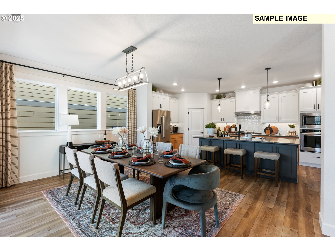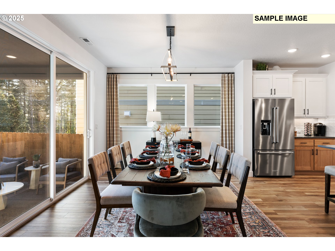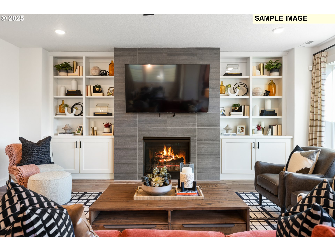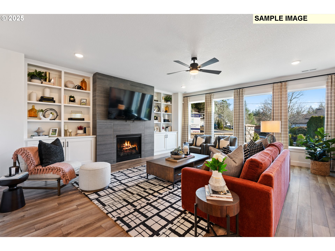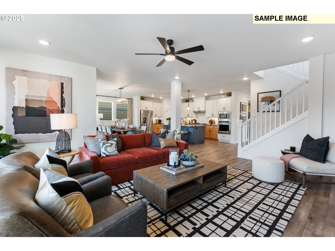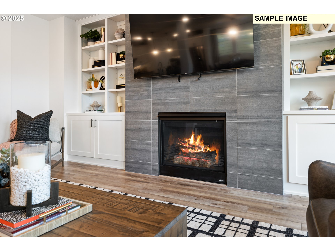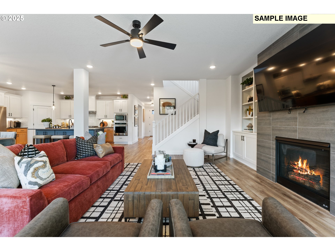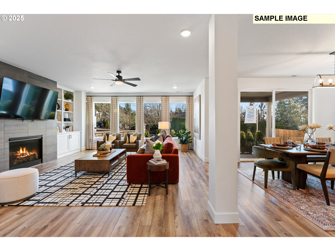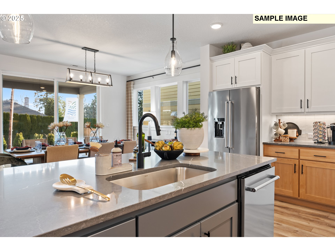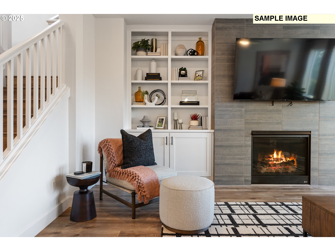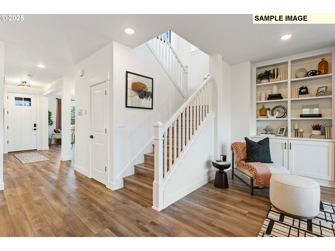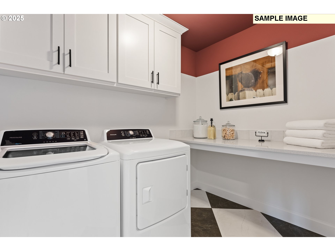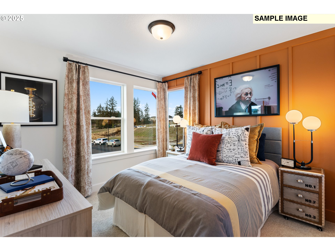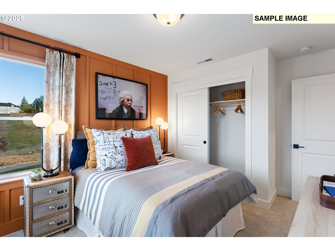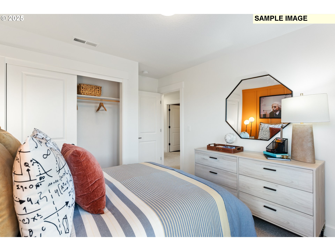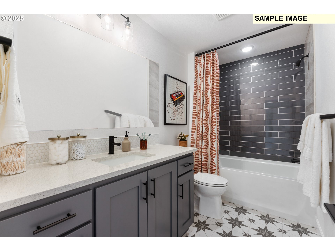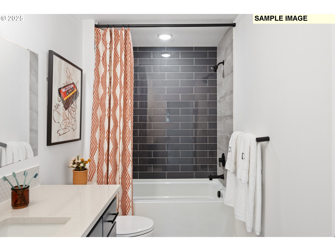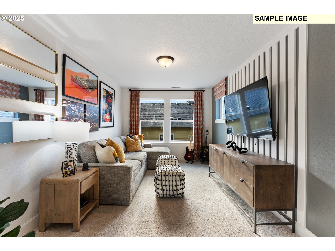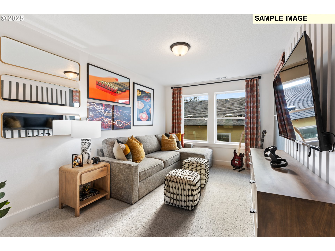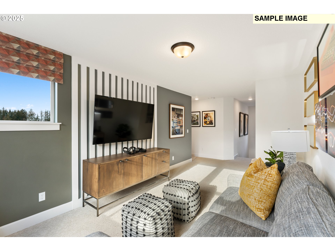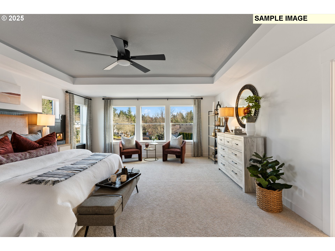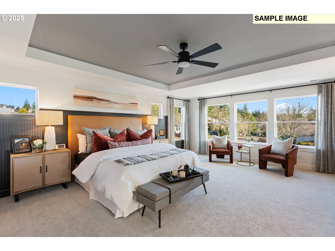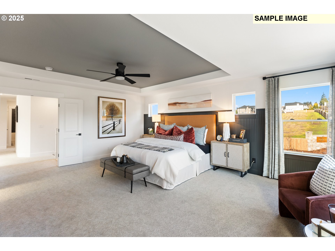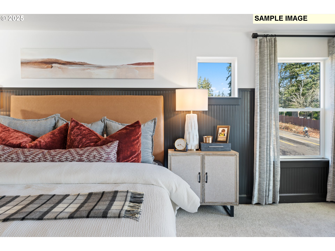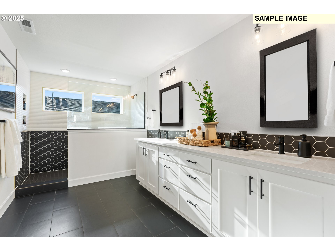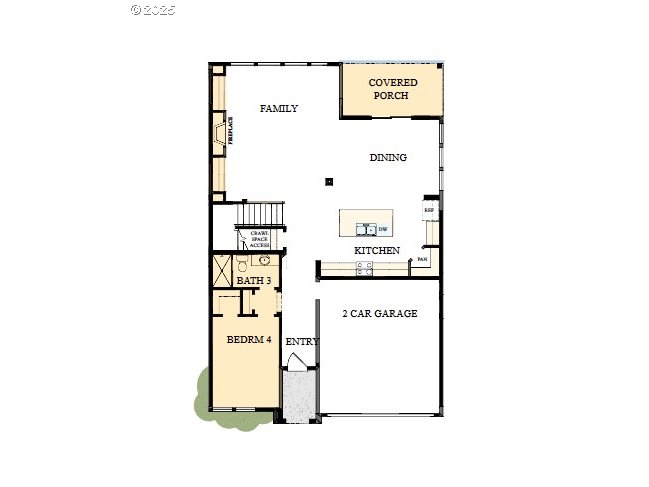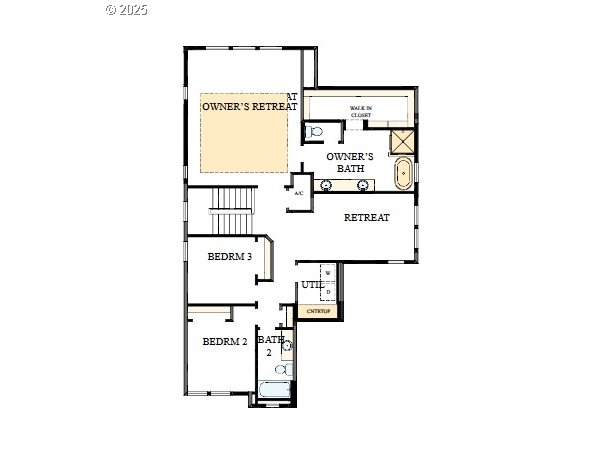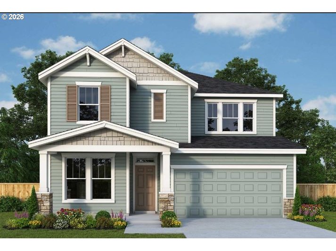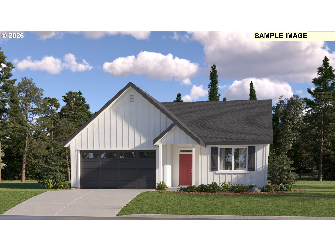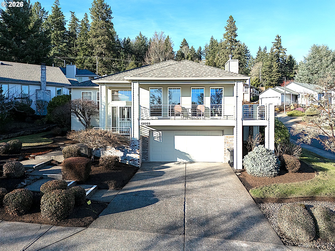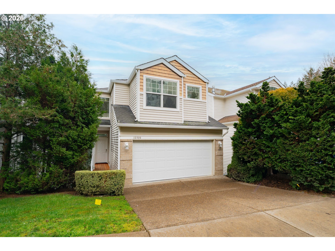16502 SW Deer TER
Durham, 97224
-
4 Bed
-
3 Bath
-
2774 SqFt
-
104 DOM
-
Built: 2025
- Status: Active
$989,200
$989200
-
4 Bed
-
3 Bath
-
2774 SqFt
-
104 DOM
-
Built: 2025
- Status: Active
Love this home?

Krishna Regupathy
Principal Broker
(503) 893-8874Ask about Design Preview Nights or sample photos to see the designer selections for this home! Popular new construction Eason plan on a 11,347sf homesite! Outdoor entertaining space providing warm weather recreation. Main level bedroom and full bathroom in this home allows for flexibility for multi generational living and added convenience. Spacious Great room is anchored by the island kitchen. Quartz countertops make for easy clean up after cooking and baking and semi custom cabinets provide excellent storage space. The Owner's retreat provides a luxury hotel like setting with tiled walk in SUPER shower and walk in closet. The upstairs loft has flexible use- perhaps a home office or separate media area. Exterior yard and covered area! Sample Photos from Model shown. Options/ Upgrades vary.
Listing Provided Courtesy of Jessica Kindrick, Weekley Homes LLC
General Information
-
223695163
-
SingleFamilyResidence
-
104 DOM
-
4
-
-
3
-
2774
-
2025
-
-
Washington
-
New Construction
-
Bridgeport
-
Hazelbrook
-
Tualatin
-
Residential
-
SingleFamilyResidence
-
Durham Heights Lot 36
Listing Provided Courtesy of Jessica Kindrick, Weekley Homes LLC
Krishna Realty data last checked: Feb 22, 2026 09:13 | Listing last modified Jan 29, 2026 08:09,
Source:

Download our Mobile app
Residence Information
-
1466
-
1308
-
0
-
2774
-
plan
-
2774
-
1/Gas
-
4
-
3
-
0
-
3
-
Composition
-
2, Attached
-
Craftsman
-
Driveway
-
2
-
2025
-
No
-
ForcedAir95Plus
-
CementSiding, CulturedStone
-
CrawlSpace
-
-
-
CrawlSpace
-
ConcretePerimeter
-
DoublePaneWindows
-
Commons, MaintenanceG
Features and Utilities
-
-
BuiltinOven, Dishwasher, Disposal, GasAppliances, Island, Microwave, Pantry, PlumbedForIceMaker, Quartz, Stai
-
GarageDoorOpener, HighCeilings, LoVOCMaterial, LuxuryVinylPlank, LuxuryVinylTile, Quartz, TileFloor, Wallto
-
CoveredPatio, Yard
-
MainFloorBedroomBath
-
AirConditioningReady
-
Tank
-
ForcedAir95Plus
-
PublicSewer
-
Tank
-
Electricity, Gas
Financial
-
0
-
1
-
-
70 / Month
-
-
Cash,Conventional,FHA,VALoan
-
10-17-2025
-
-
No
-
No
Comparable Information
-
-
104
-
128
-
-
Cash,Conventional,FHA,VALoan
-
$989,200
-
$989,200
-
-
Jan 29, 2026 08:09
Schools
Map
Listing courtesy of Weekley Homes LLC.
 The content relating to real estate for sale on this site comes in part from the IDX program of the RMLS of Portland, Oregon.
Real Estate listings held by brokerage firms other than this firm are marked with the RMLS logo, and
detailed information about these properties include the name of the listing's broker.
Listing content is copyright © 2019 RMLS of Portland, Oregon.
All information provided is deemed reliable but is not guaranteed and should be independently verified.
Krishna Realty data last checked: Feb 22, 2026 09:13 | Listing last modified Jan 29, 2026 08:09.
Some properties which appear for sale on this web site may subsequently have sold or may no longer be available.
The content relating to real estate for sale on this site comes in part from the IDX program of the RMLS of Portland, Oregon.
Real Estate listings held by brokerage firms other than this firm are marked with the RMLS logo, and
detailed information about these properties include the name of the listing's broker.
Listing content is copyright © 2019 RMLS of Portland, Oregon.
All information provided is deemed reliable but is not guaranteed and should be independently verified.
Krishna Realty data last checked: Feb 22, 2026 09:13 | Listing last modified Jan 29, 2026 08:09.
Some properties which appear for sale on this web site may subsequently have sold or may no longer be available.
Love this home?

Krishna Regupathy
Principal Broker
(503) 893-8874Ask about Design Preview Nights or sample photos to see the designer selections for this home! Popular new construction Eason plan on a 11,347sf homesite! Outdoor entertaining space providing warm weather recreation. Main level bedroom and full bathroom in this home allows for flexibility for multi generational living and added convenience. Spacious Great room is anchored by the island kitchen. Quartz countertops make for easy clean up after cooking and baking and semi custom cabinets provide excellent storage space. The Owner's retreat provides a luxury hotel like setting with tiled walk in SUPER shower and walk in closet. The upstairs loft has flexible use- perhaps a home office or separate media area. Exterior yard and covered area! Sample Photos from Model shown. Options/ Upgrades vary.
