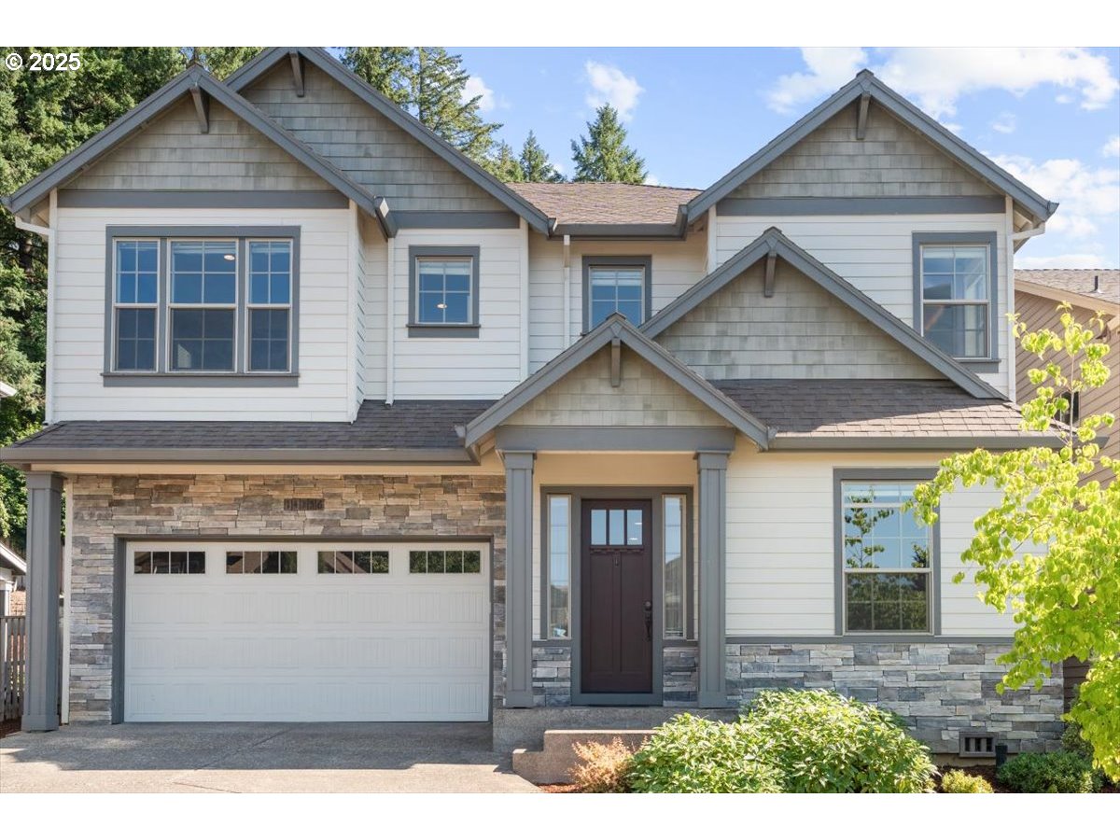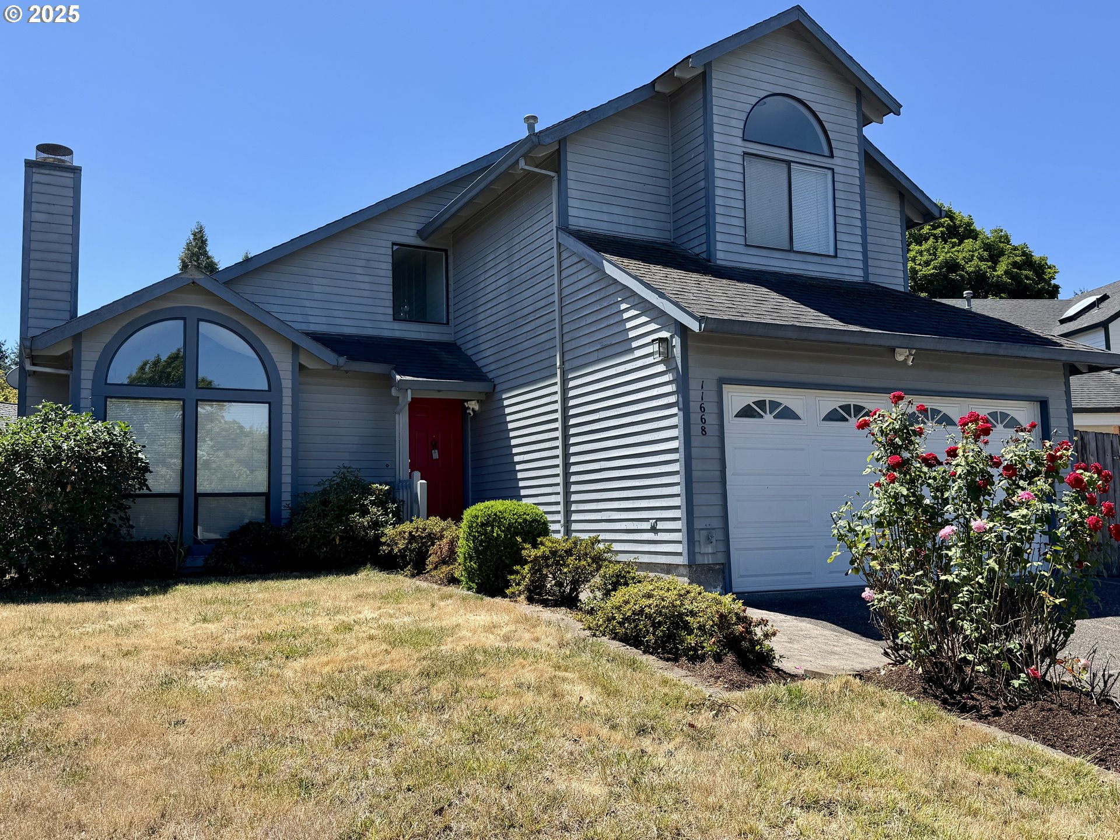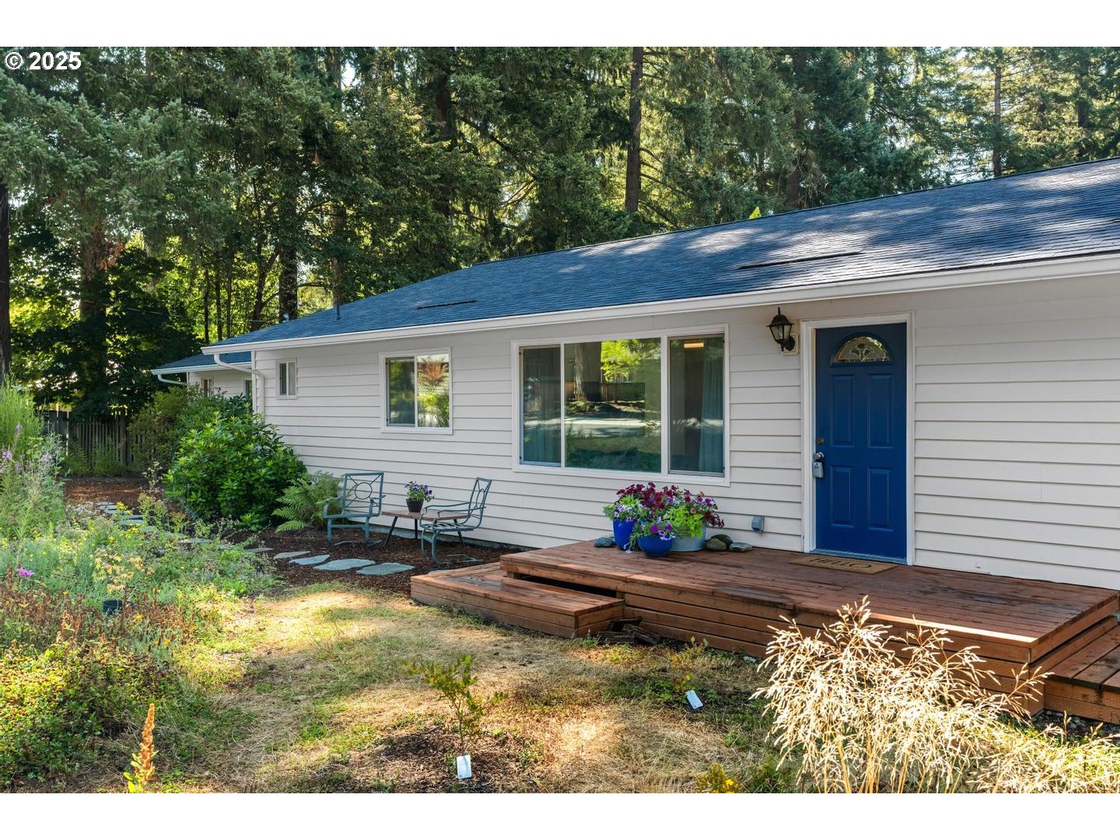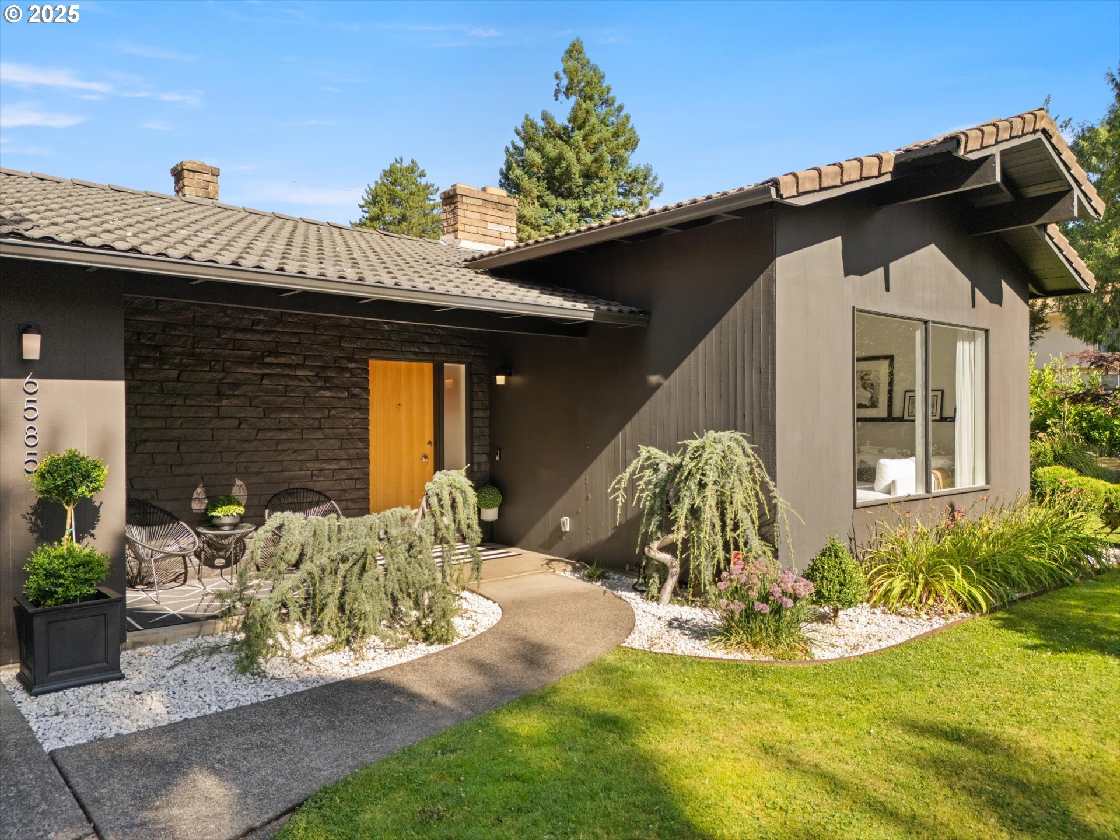16438 SW ONEILL CT
Portland, 97223
-
4 Bed
-
2.5 Bath
-
3104 SqFt
-
71 DOM
-
Built: 1995
- Status: Pending
$799,900
Price cut: $20.1K (06-27-2025)
























































$799900
Price cut: $20.1K (06-27-2025)
-
4 Bed
-
2.5 Bath
-
3104 SqFt
-
71 DOM
-
Built: 1995
- Status: Pending
Love this home?

Krishna Regupathy
Principal Broker
(503) 893-8874Located in a quiet cul-de-sac, this thoughtfully updated home offers comfort, space, and style. The remodeled kitchen shines with quartz counters, a large island, walk-in pantry, full-height cabinets, and newer KitchenAid appliances, and flows naturally into the spacious family room with fireplace, built-ins, and an integrated sound system. Hardwood floors, crown molding, and high ceilings enhance the main level, which also features a bedroom, office, and half-bath. French doors lead to a private backyard oasis with two decks (one covered), a tranquil water feature, garden beds, and room to relax or play. Upstairs, the generous primary suite features a sitting area, 9-foot coved ceilings, walk-in closet, soaking tub and peaceful backyard views. A flexible loft space, updated bath, and two additional bedrooms complete the upper level. Recent upgrades since 2021 include a new furnace, water heater, electrical panel with Tesla/EV charger, carpet, interior paint, fixtures, and more. All this just minutes from highly rated schools, Progress Ridge shops and dining, THPRD trails, and a short drive to wine country. Move-in ready! OPEN HOUSE Sat 7/12 11-1!
Listing Provided Courtesy of Nanci Egan, John L. Scott
General Information
-
232770889
-
SingleFamilyResidence
-
71 DOM
-
4
-
10454.4 SqFt
-
2.5
-
3104
-
1995
-
-
Washington
-
R2033006
-
Scholls Hts
-
Conestoga
-
Mountainside
-
Residential
-
SingleFamilyResidence
-
KERRON'S CREST, LOT 8, ACRES 0.24
Listing Provided Courtesy of Nanci Egan, John L. Scott
Krishna Realty data last checked: Jul 28, 2025 13:44 | Listing last modified Jul 19, 2025 11:31,
Source:

Download our Mobile app
Residence Information
-
1208
-
1787
-
109
-
3104
-
floorplan
-
2995
-
1/Gas
-
4
-
2
-
1
-
2.5
-
Composition
-
2, Attached, Oversized
-
Traditional
-
Driveway
-
2
-
1995
-
No
-
-
Brick, CementSiding
-
CrawlSpace
-
-
-
CrawlSpace
-
ConcretePerimeter
-
DoublePaneWindows,Vi
-
Features and Utilities
-
-
BuiltinOven, CookIsland, Cooktop, Dishwasher, DoubleOven, FreeStandingRefrigerator, GasAppliances, Island, M
-
HardwoodFloors, HighCeilings, Laundry, Quartz, SoakingTub, SoundSystem, VaultedCeiling, WalltoWallCarpet, Wo
-
CoveredPatio, Deck, Fenced, Garden, RaisedBeds, WaterFeature
-
-
CentralAir
-
Gas
-
ForcedAir
-
PublicSewer
-
Gas
-
Gas
Financial
-
7395.34
-
0
-
-
-
-
Cash,Conventional,FHA,VALoan
-
05-08-2025
-
-
No
-
No
Comparable Information
-
07-18-2025
-
71
-
71
-
-
Cash,Conventional,FHA,VALoan
-
$849,000
-
$799,900
-
-
Jul 19, 2025 11:31
Schools
Map
Listing courtesy of John L. Scott.
 The content relating to real estate for sale on this site comes in part from the IDX program of the RMLS of Portland, Oregon.
Real Estate listings held by brokerage firms other than this firm are marked with the RMLS logo, and
detailed information about these properties include the name of the listing's broker.
Listing content is copyright © 2019 RMLS of Portland, Oregon.
All information provided is deemed reliable but is not guaranteed and should be independently verified.
Krishna Realty data last checked: Jul 28, 2025 13:44 | Listing last modified Jul 19, 2025 11:31.
Some properties which appear for sale on this web site may subsequently have sold or may no longer be available.
The content relating to real estate for sale on this site comes in part from the IDX program of the RMLS of Portland, Oregon.
Real Estate listings held by brokerage firms other than this firm are marked with the RMLS logo, and
detailed information about these properties include the name of the listing's broker.
Listing content is copyright © 2019 RMLS of Portland, Oregon.
All information provided is deemed reliable but is not guaranteed and should be independently verified.
Krishna Realty data last checked: Jul 28, 2025 13:44 | Listing last modified Jul 19, 2025 11:31.
Some properties which appear for sale on this web site may subsequently have sold or may no longer be available.
Love this home?

Krishna Regupathy
Principal Broker
(503) 893-8874Located in a quiet cul-de-sac, this thoughtfully updated home offers comfort, space, and style. The remodeled kitchen shines with quartz counters, a large island, walk-in pantry, full-height cabinets, and newer KitchenAid appliances, and flows naturally into the spacious family room with fireplace, built-ins, and an integrated sound system. Hardwood floors, crown molding, and high ceilings enhance the main level, which also features a bedroom, office, and half-bath. French doors lead to a private backyard oasis with two decks (one covered), a tranquil water feature, garden beds, and room to relax or play. Upstairs, the generous primary suite features a sitting area, 9-foot coved ceilings, walk-in closet, soaking tub and peaceful backyard views. A flexible loft space, updated bath, and two additional bedrooms complete the upper level. Recent upgrades since 2021 include a new furnace, water heater, electrical panel with Tesla/EV charger, carpet, interior paint, fixtures, and more. All this just minutes from highly rated schools, Progress Ridge shops and dining, THPRD trails, and a short drive to wine country. Move-in ready! OPEN HOUSE Sat 7/12 11-1!
Similar Properties
Download our Mobile app



