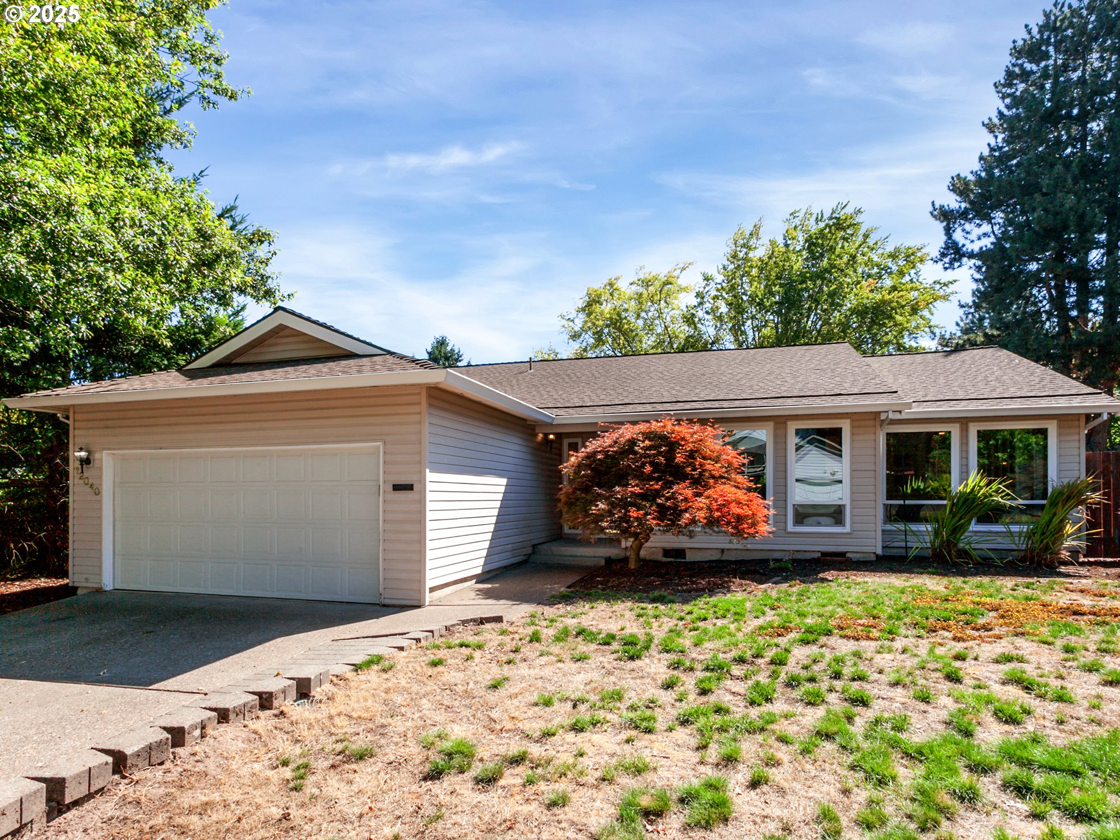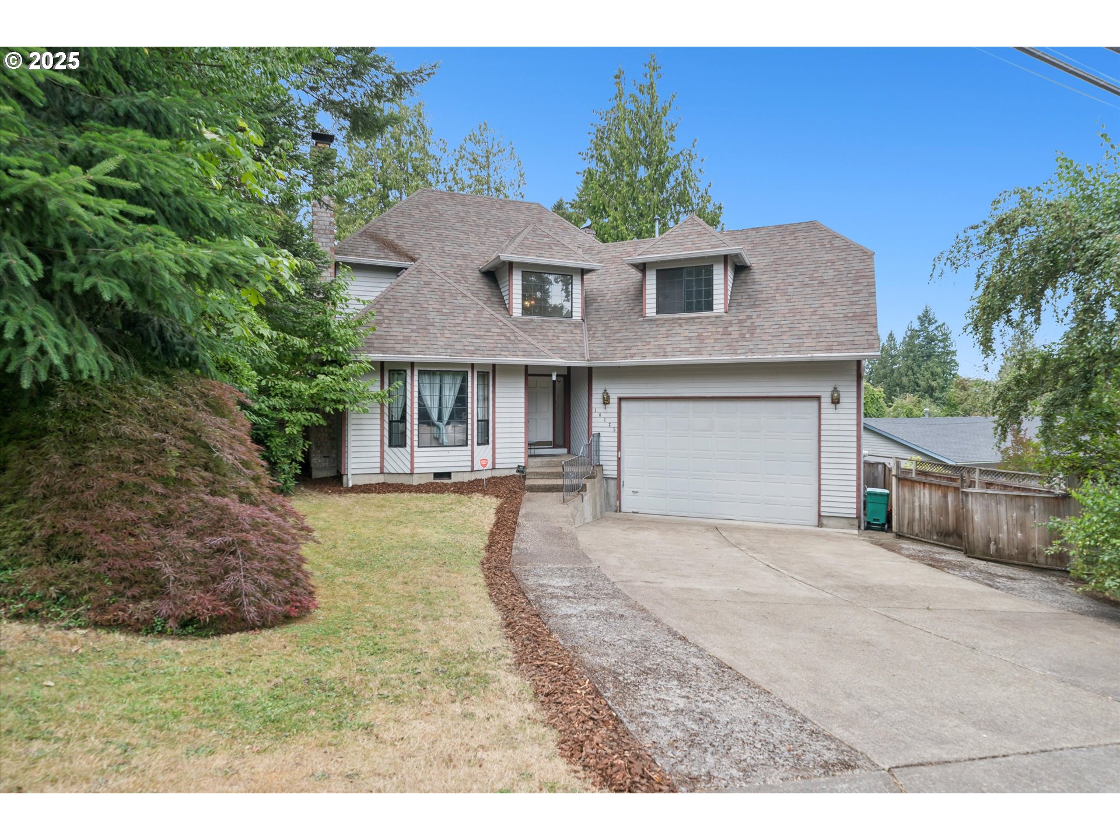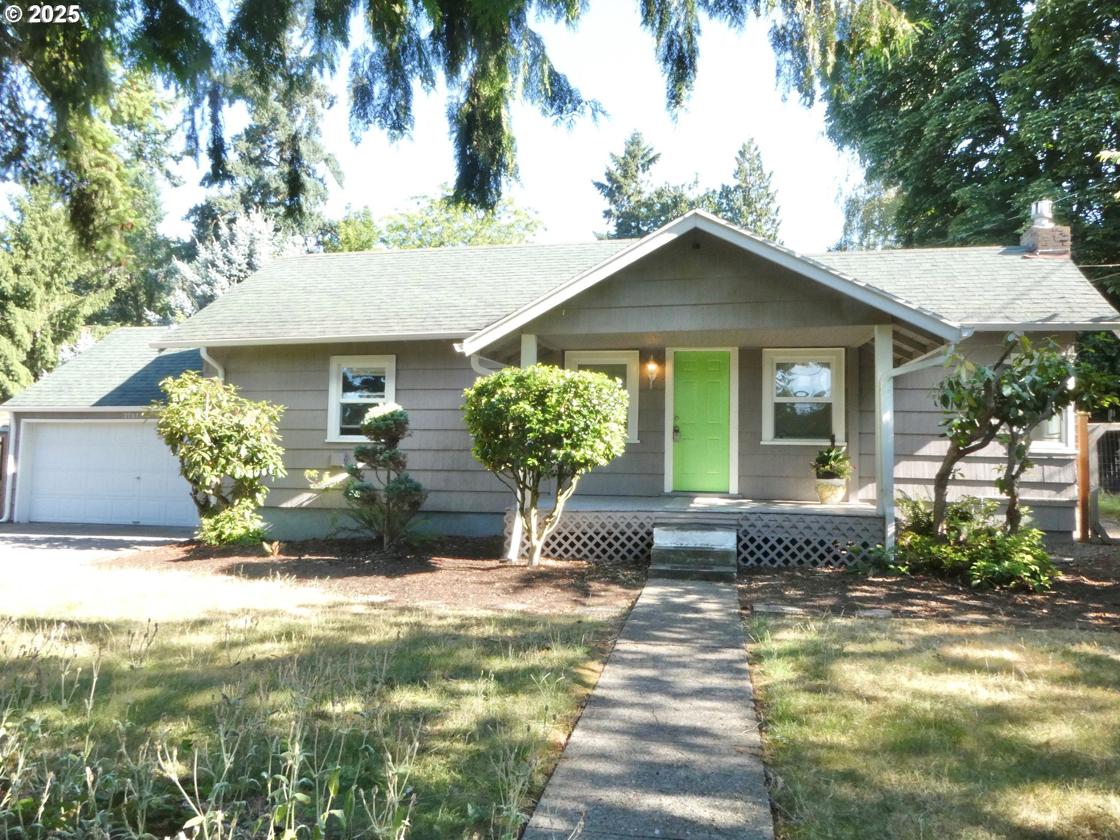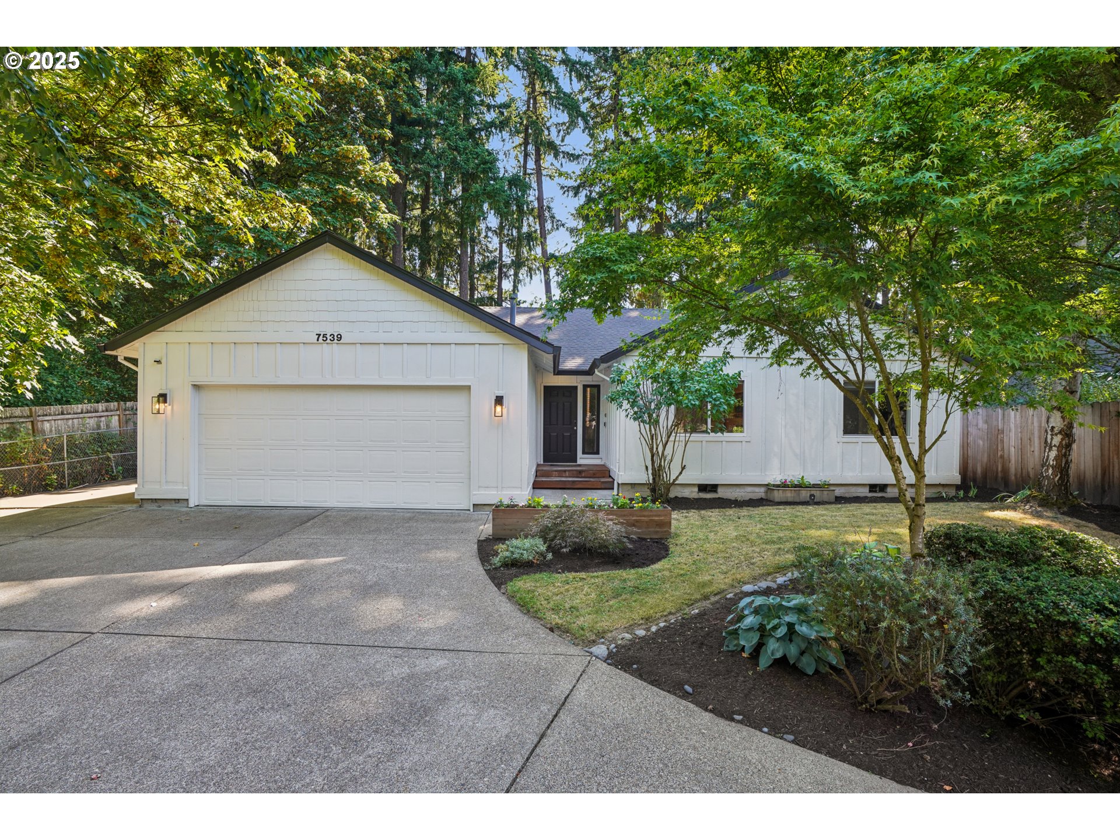6585 SW 89TH PL
Portland, 97223
-
3 Bed
-
2 Bath
-
1872 SqFt
-
5 DOM
-
Built: 1963
- Status: Pending
$875,500
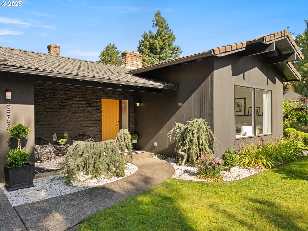
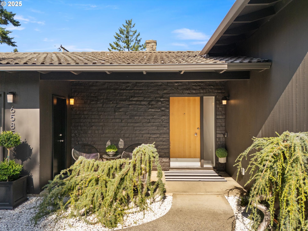
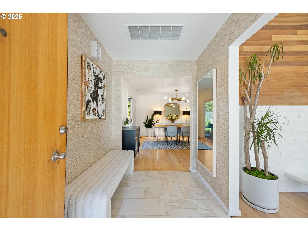
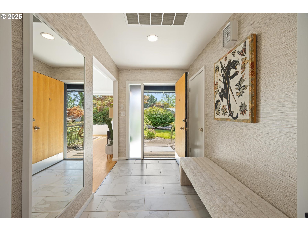
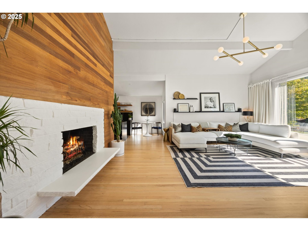
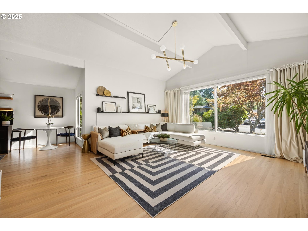
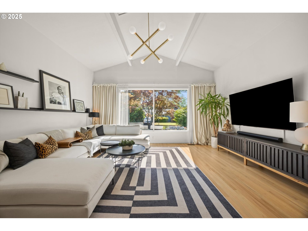
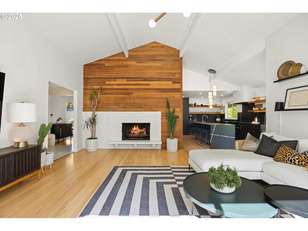
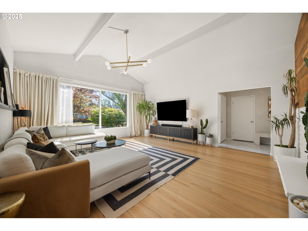
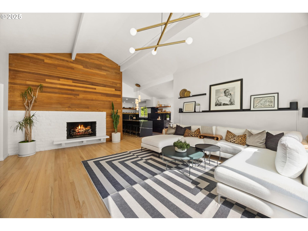
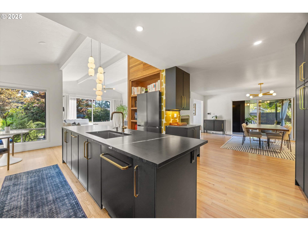
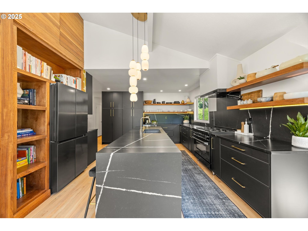
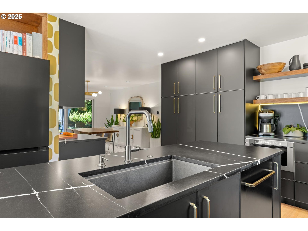
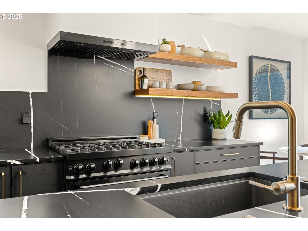
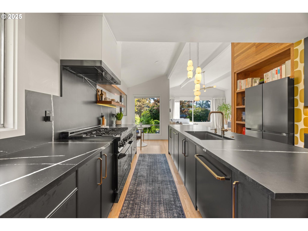
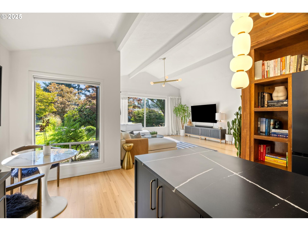
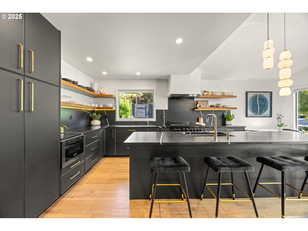
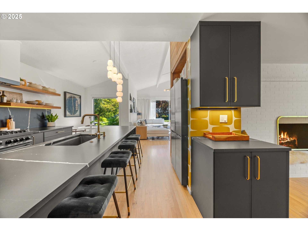
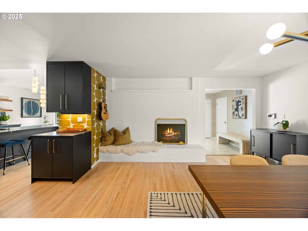
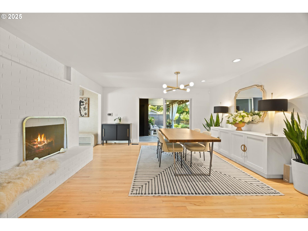
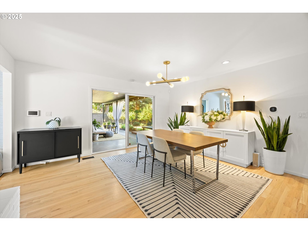
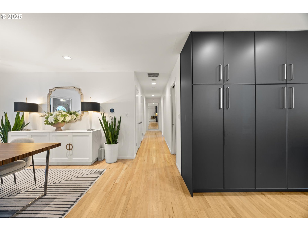
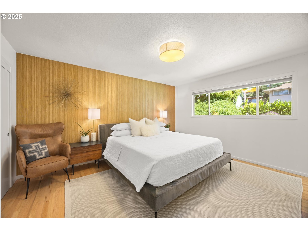
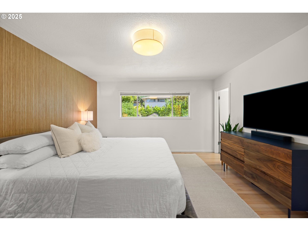
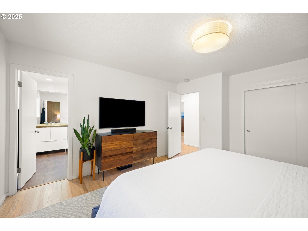
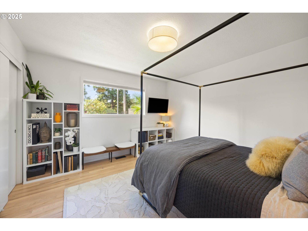
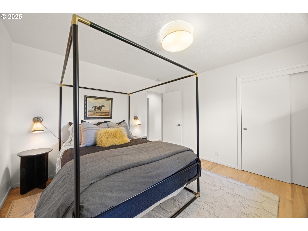
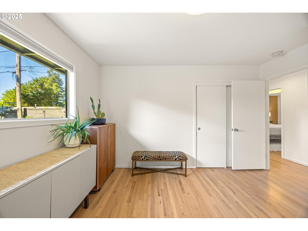
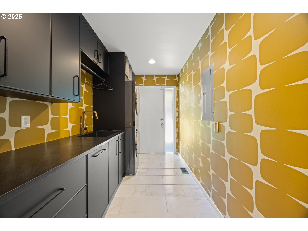
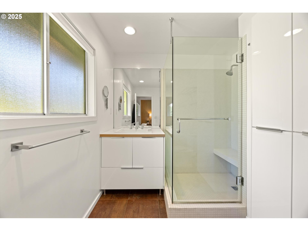
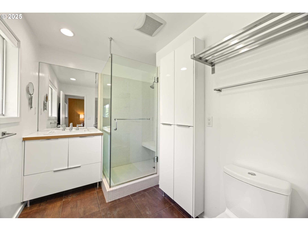
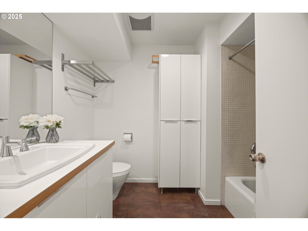
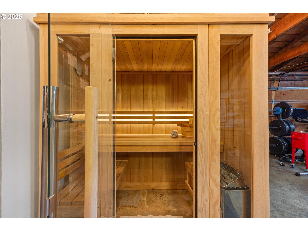
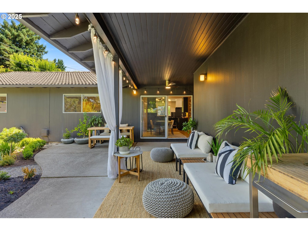
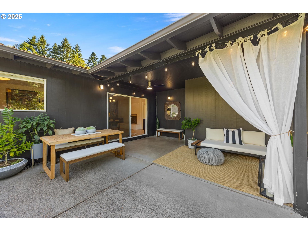
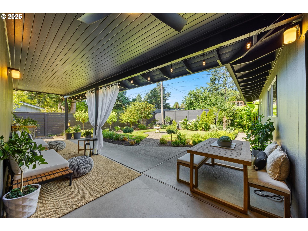
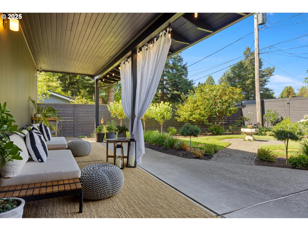
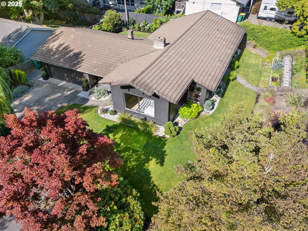
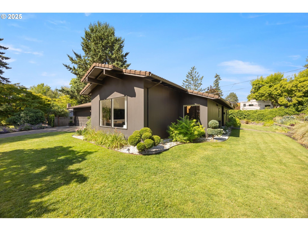
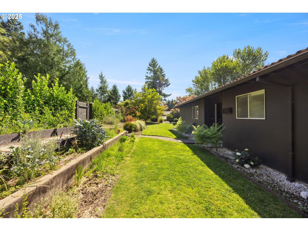
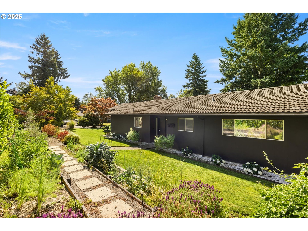
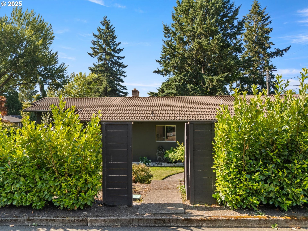
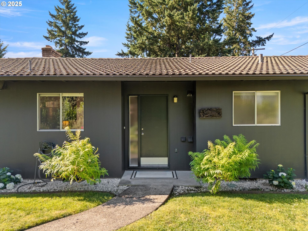
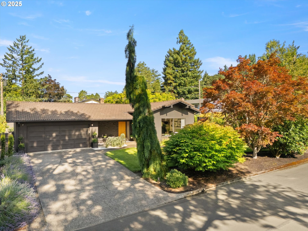
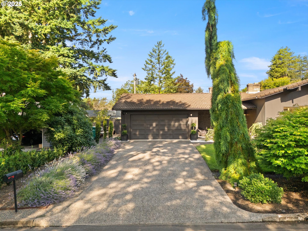
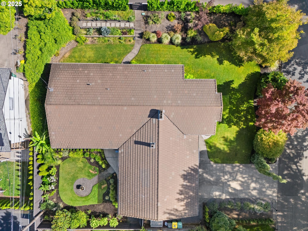
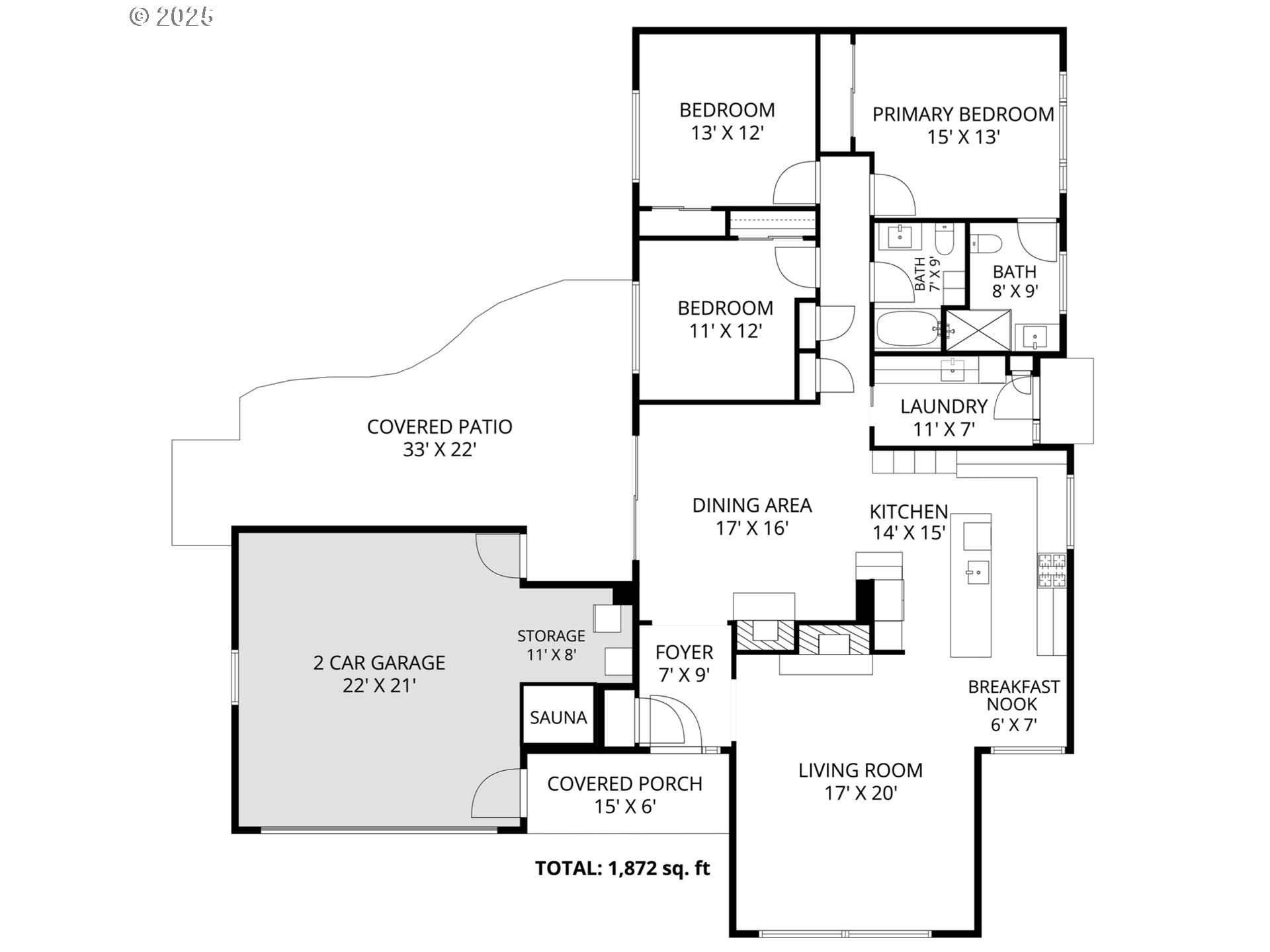
$875500
-
3 Bed
-
2 Bath
-
1872 SqFt
-
5 DOM
-
Built: 1963
- Status: Pending
Love this home?

Krishna Regupathy
Principal Broker
(503) 893-8874Step into timeless mid-century style with this beautifully updated Rummer-era home in SW Portland. Built in 1963 by a contractor for Robert Rummer, this 3 bed / 2 bath home blends architectural character with modern updates and luxe finishes.Inside, you’ll find vaulted and beamed ceilings, rich hardwood floors, and two cozy gas fireplaces anchoring spacious living and dining areas. The fully remodeled gourmet kitchen features a waterfall island with bar seating, a 6-burner gas range, and sleek finishes throughout - perfect for entertaining or everyday living.Retreat to a private primary suite with ensuite bath, while two additional bedrooms offer flexibility for guests, work, or play. The 11' x 7' laundry room includes a steam closet, and the oversized attached garage boasts an EV charger, sauna, and bonus studio/workshop.Extensively updated, the home features a new HVAC system and sauna (2025), a full kitchen and laundry room renovation (2023), whole-home replumbing and updated electrical (2023), all-new appliances (2023), and more - combining the charm of mid-century design with the convenience of modern systems.Located in the highly desirable Vista Brook neighborhood, with private community access to a pool, park, and tennis courts, plus nearby Trader Joe’s, Ace Hardware, and the 10-mile Fanno Creek Trail.Served by the well-regarded Beaverton School District – including Raleigh Hills Elementary, Whitford Middle, and Beaverton High School.
Listing Provided Courtesy of Shelley Lucas, The Agency Portland
General Information
-
799276381
-
SingleFamilyResidence
-
5 DOM
-
3
-
9147.6 SqFt
-
2
-
1872
-
1963
-
-
Washington
-
R205085
-
Raleigh Hills
-
Whitford
-
Beaverton
-
Residential
-
SingleFamilyResidence
-
SCHOLLSDALE, BLOCK 2, LOT 8, ACRES 0.21
Listing Provided Courtesy of Shelley Lucas, The Agency Portland
Krishna Realty data last checked: Aug 02, 2025 04:51 | Listing last modified Jul 31, 2025 09:08,
Source:

Download our Mobile app
Residence Information
-
0
-
1872
-
0
-
1872
-
Floor Plan
-
1872
-
2/Gas
-
3
-
2
-
0
-
2
-
Tile
-
2, Attached, Oversized
-
MidCenturyModern,Ranch
-
Driveway,EVReady
-
1
-
1963
-
No
-
-
Cedar, WoodSiding
-
CrawlSpace
-
-
-
CrawlSpace
-
ConcretePerimeter
-
-
Features and Utilities
-
BeamedCeilings, Fireplace, HardwoodFloors
-
BuiltinRange, Disposal, FreeStandingRefrigerator, Island, Quartz, RangeHood
-
GarageDoorOpener, HardwoodFloors, VaultedCeiling, WasherDryer
-
CoveredPatio, Fenced, Garden, Sprinkler, WaterFeature, Yard
-
-
CentralAir
-
Tankless
-
ForcedAir
-
PublicSewer
-
Tankless
-
Electricity, Gas
Financial
-
7641.23
-
0
-
-
-
-
Cash,Conventional,FHA,VALoan
-
07-24-2025
-
-
No
-
No
Comparable Information
-
07-29-2025
-
5
-
5
-
-
Cash,Conventional,FHA,VALoan
-
$875,500
-
$875,500
-
-
Jul 31, 2025 09:08
Schools
Map
Listing courtesy of The Agency Portland.
 The content relating to real estate for sale on this site comes in part from the IDX program of the RMLS of Portland, Oregon.
Real Estate listings held by brokerage firms other than this firm are marked with the RMLS logo, and
detailed information about these properties include the name of the listing's broker.
Listing content is copyright © 2019 RMLS of Portland, Oregon.
All information provided is deemed reliable but is not guaranteed and should be independently verified.
Krishna Realty data last checked: Aug 02, 2025 04:51 | Listing last modified Jul 31, 2025 09:08.
Some properties which appear for sale on this web site may subsequently have sold or may no longer be available.
The content relating to real estate for sale on this site comes in part from the IDX program of the RMLS of Portland, Oregon.
Real Estate listings held by brokerage firms other than this firm are marked with the RMLS logo, and
detailed information about these properties include the name of the listing's broker.
Listing content is copyright © 2019 RMLS of Portland, Oregon.
All information provided is deemed reliable but is not guaranteed and should be independently verified.
Krishna Realty data last checked: Aug 02, 2025 04:51 | Listing last modified Jul 31, 2025 09:08.
Some properties which appear for sale on this web site may subsequently have sold or may no longer be available.
Love this home?

Krishna Regupathy
Principal Broker
(503) 893-8874Step into timeless mid-century style with this beautifully updated Rummer-era home in SW Portland. Built in 1963 by a contractor for Robert Rummer, this 3 bed / 2 bath home blends architectural character with modern updates and luxe finishes.Inside, you’ll find vaulted and beamed ceilings, rich hardwood floors, and two cozy gas fireplaces anchoring spacious living and dining areas. The fully remodeled gourmet kitchen features a waterfall island with bar seating, a 6-burner gas range, and sleek finishes throughout - perfect for entertaining or everyday living.Retreat to a private primary suite with ensuite bath, while two additional bedrooms offer flexibility for guests, work, or play. The 11' x 7' laundry room includes a steam closet, and the oversized attached garage boasts an EV charger, sauna, and bonus studio/workshop.Extensively updated, the home features a new HVAC system and sauna (2025), a full kitchen and laundry room renovation (2023), whole-home replumbing and updated electrical (2023), all-new appliances (2023), and more - combining the charm of mid-century design with the convenience of modern systems.Located in the highly desirable Vista Brook neighborhood, with private community access to a pool, park, and tennis courts, plus nearby Trader Joe’s, Ace Hardware, and the 10-mile Fanno Creek Trail.Served by the well-regarded Beaverton School District – including Raleigh Hills Elementary, Whitford Middle, and Beaverton High School.
