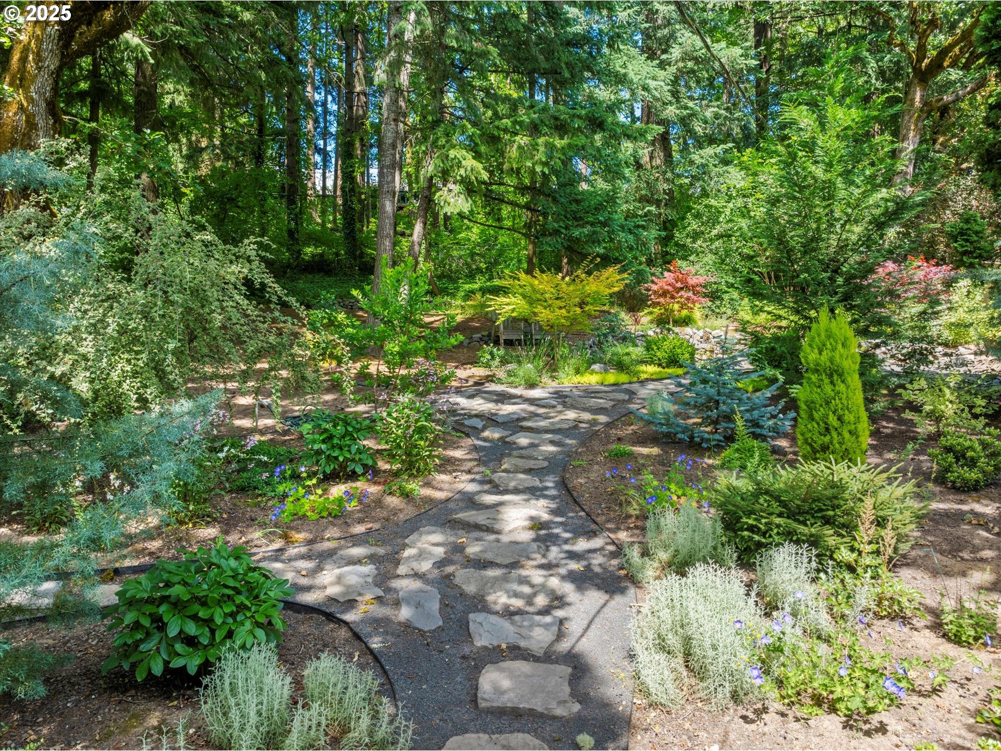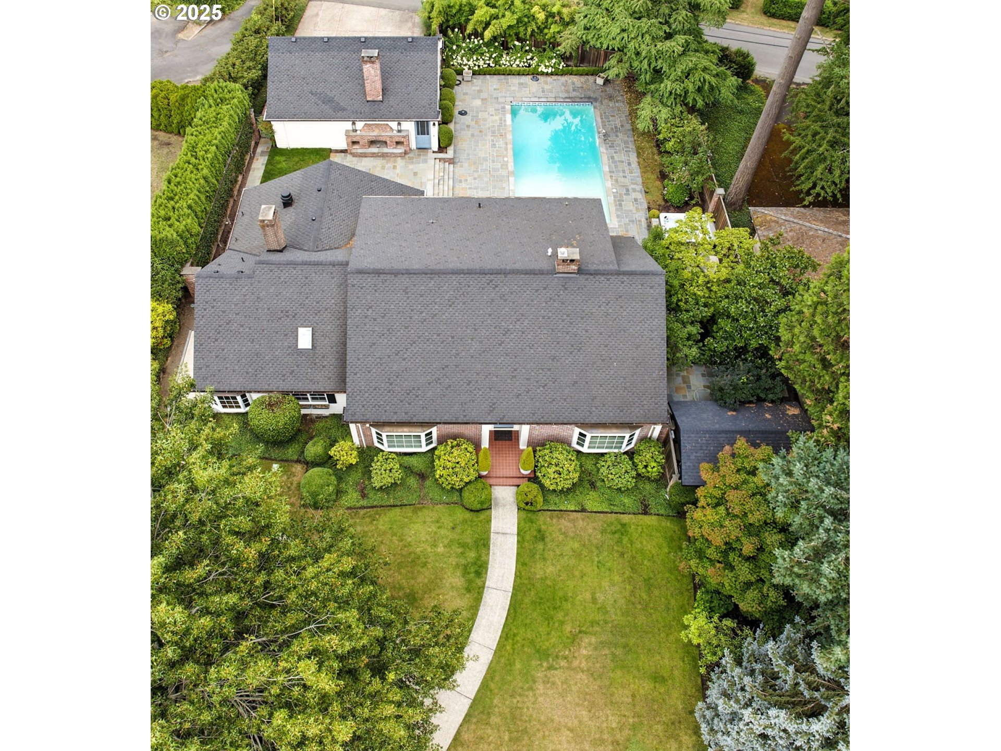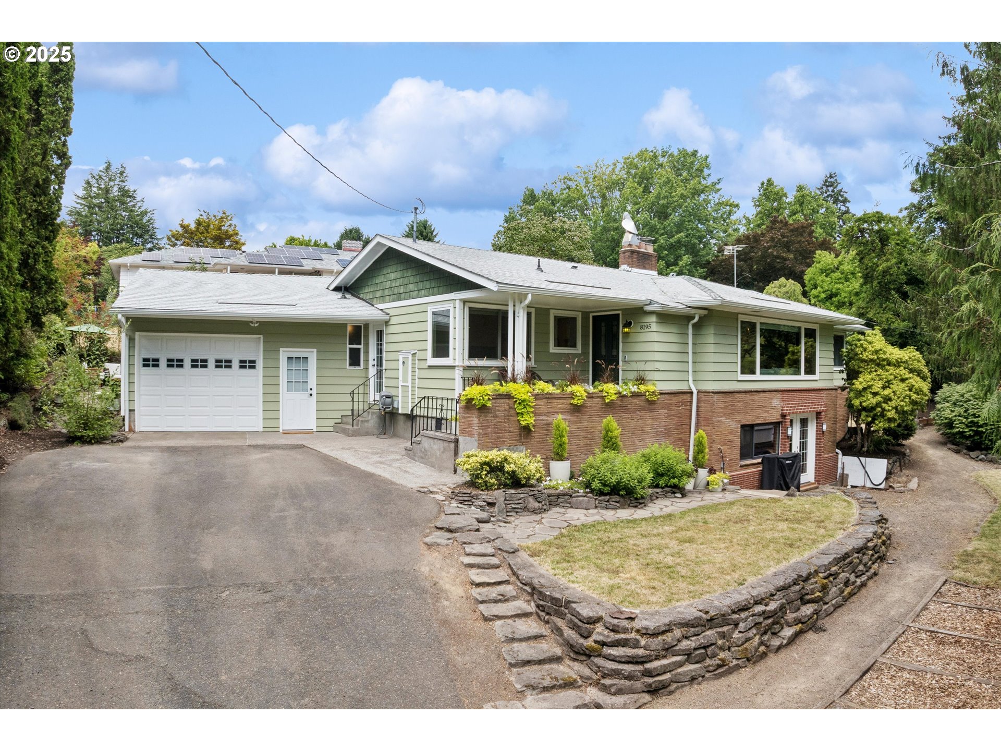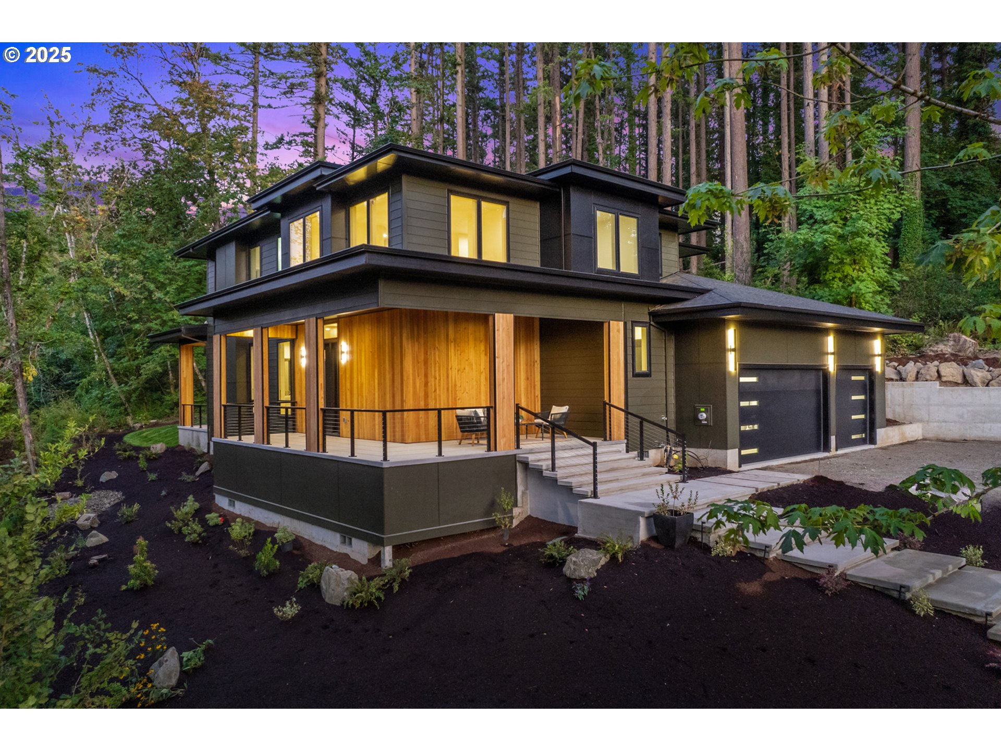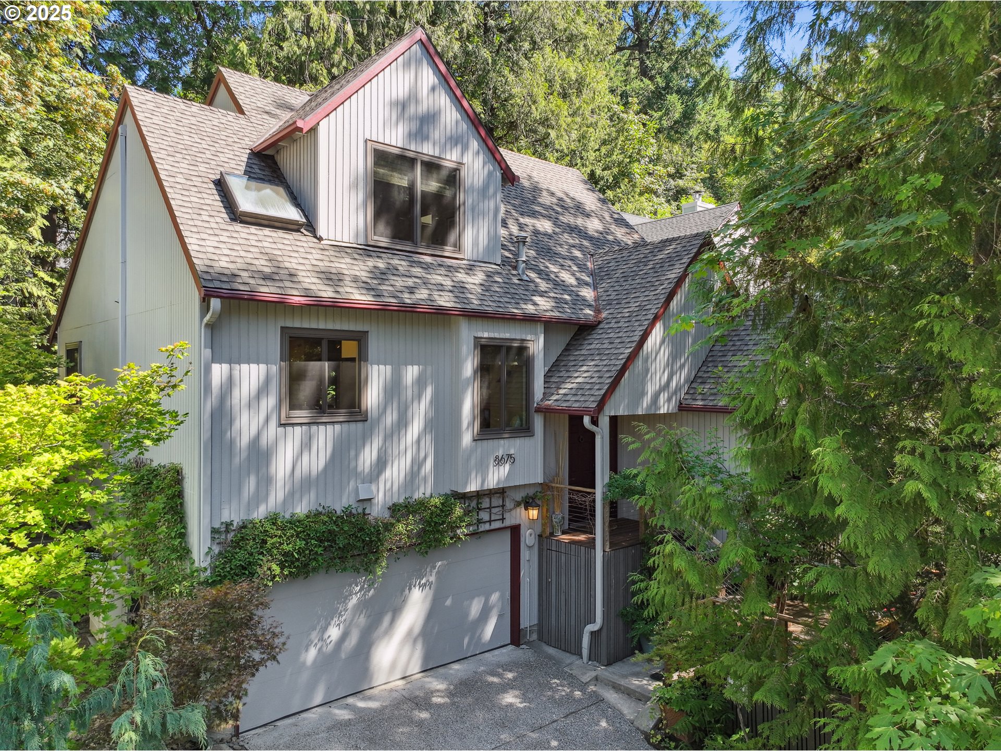1600 SW PARKWOOD DR
Portland, 97225
-
4 Bed
-
2.5 Bath
-
2464 SqFt
-
3 DOM
-
Built: 1969
- Status: Sold
$920,000
$920000
-
4 Bed
-
2.5 Bath
-
2464 SqFt
-
3 DOM
-
Built: 1969
- Status: Sold
Love this home?

Krishna Regupathy
Principal Broker
(503) 893-8874Welcome to 1600 SW Parkwood Drive, an impeccably maintained 4-bedroom, 2.5-bathroom traditional nestled on over half an acre in one of Forest Hills - one of Cedar Hills’ most picturesque, established neighborhoods. This 2,440 SQFT home offers timeless charm with thoughtful updates throughout. Inside, find rich hardwood floors and custom finishes across a flowing layout. The formal living room features a brand-new, never-used wood burning fireplace, custom built-ins, and a sunny bay window with front garden views. The kitchen has been smartly updated with quartz counters, GE Profile appliances, a Fisher & Paykel fridge, and modern conveniences like USB outlets, opening seamlessly to a cozy nook and sliding glass door to the backyard. Upstairs, the spacious primary suite shines with a fully remodeled ensuite bath (2023) and dual closets.Step outside to your private park-like sanctuary: a professionally landscaped 0.57-acre lot with curated gardens, walking paths, a large patio, drip irrigation, and a flex space for extra car/boat parking or kids play set. Whether entertaining or relaxing, the backyard offers rare tranquility and usable space. Extensive upgrades include a new 50-year roof, PEX plumbing, HVAC, attic insulation, EV charging, and more. Located in the highly sought-after Ridgewood/Cedar Park/Beaverton school district with HOA amenities and a friendly neighborhood vibe. Offer DEADLINE 3pm 6/23
Listing Provided Courtesy of Shelley Lucas, The Agency Portland
General Information
-
458669822
-
SingleFamilyResidence
-
3 DOM
-
4
-
0.57 acres
-
2.5
-
2464
-
1969
-
-
Washington
-
R18732
-
Ridgewood 9/10
-
Cedar Park 7/10
-
Beaverton
-
Residential
-
SingleFamilyResidence
-
FOREST HILLS NO.5 ADDITION TO CEDAR HILLS, BLOCK 3, LOT 31, ACRES
Listing Provided Courtesy of Shelley Lucas, The Agency Portland
Krishna Realty data last checked: Aug 17, 2025 23:35 | Listing last modified Aug 04, 2025 10:30,
Source:

Download our Mobile app
Residence Information
-
1057
-
1407
-
0
-
2464
-
floor plan
-
2464
-
2/Gas
-
4
-
2
-
1
-
2.5
-
Composition
-
2, Attached
-
Stories2
-
Driveway,Other
-
2
-
1969
-
No
-
-
WoodSiding
-
CrawlSpace
-
-
-
CrawlSpace
-
ConcretePerimeter
-
-
Features and Utilities
-
BayWindow, Bookcases, Fireplace, HardwoodFloors
-
BuiltinOven, BuiltinRange, Dishwasher, FreeStandingRefrigerator, InductionCooktop, Microwave, Pantry, Stain
-
CeilingFan, HardwoodFloors, Laundry, WasherDryer
-
Fenced, Garden, Sprinkler, WaterFeature, Yard
-
-
CentralAir
-
Gas
-
ForcedAir
-
PublicSewer
-
Gas
-
Gas
Financial
-
7246.71
-
1
-
-
191 / Annually
-
-
Cash,Conventional,FHA
-
06-20-2025
-
-
No
-
No
Comparable Information
-
06-23-2025
-
3
-
3
-
07-25-2025
-
Cash,Conventional,FHA
-
$875,000
-
$875,000
-
$920,000
-
Aug 04, 2025 10:30
Schools
Map
Listing courtesy of The Agency Portland.
 The content relating to real estate for sale on this site comes in part from the IDX program of the RMLS of Portland, Oregon.
Real Estate listings held by brokerage firms other than this firm are marked with the RMLS logo, and
detailed information about these properties include the name of the listing's broker.
Listing content is copyright © 2019 RMLS of Portland, Oregon.
All information provided is deemed reliable but is not guaranteed and should be independently verified.
Krishna Realty data last checked: Aug 17, 2025 23:35 | Listing last modified Aug 04, 2025 10:30.
Some properties which appear for sale on this web site may subsequently have sold or may no longer be available.
The content relating to real estate for sale on this site comes in part from the IDX program of the RMLS of Portland, Oregon.
Real Estate listings held by brokerage firms other than this firm are marked with the RMLS logo, and
detailed information about these properties include the name of the listing's broker.
Listing content is copyright © 2019 RMLS of Portland, Oregon.
All information provided is deemed reliable but is not guaranteed and should be independently verified.
Krishna Realty data last checked: Aug 17, 2025 23:35 | Listing last modified Aug 04, 2025 10:30.
Some properties which appear for sale on this web site may subsequently have sold or may no longer be available.
Love this home?

Krishna Regupathy
Principal Broker
(503) 893-8874Welcome to 1600 SW Parkwood Drive, an impeccably maintained 4-bedroom, 2.5-bathroom traditional nestled on over half an acre in one of Forest Hills - one of Cedar Hills’ most picturesque, established neighborhoods. This 2,440 SQFT home offers timeless charm with thoughtful updates throughout. Inside, find rich hardwood floors and custom finishes across a flowing layout. The formal living room features a brand-new, never-used wood burning fireplace, custom built-ins, and a sunny bay window with front garden views. The kitchen has been smartly updated with quartz counters, GE Profile appliances, a Fisher & Paykel fridge, and modern conveniences like USB outlets, opening seamlessly to a cozy nook and sliding glass door to the backyard. Upstairs, the spacious primary suite shines with a fully remodeled ensuite bath (2023) and dual closets.Step outside to your private park-like sanctuary: a professionally landscaped 0.57-acre lot with curated gardens, walking paths, a large patio, drip irrigation, and a flex space for extra car/boat parking or kids play set. Whether entertaining or relaxing, the backyard offers rare tranquility and usable space. Extensive upgrades include a new 50-year roof, PEX plumbing, HVAC, attic insulation, EV charging, and more. Located in the highly sought-after Ridgewood/Cedar Park/Beaverton school district with HOA amenities and a friendly neighborhood vibe. Offer DEADLINE 3pm 6/23
Similar Properties
Download our Mobile app































