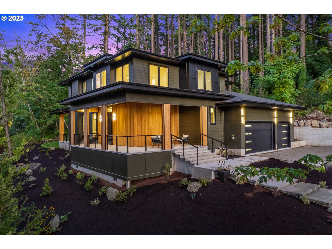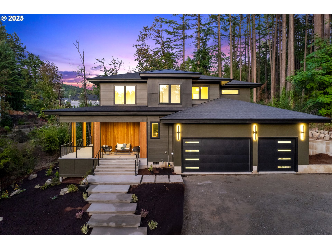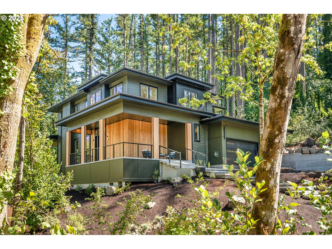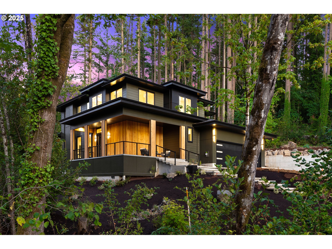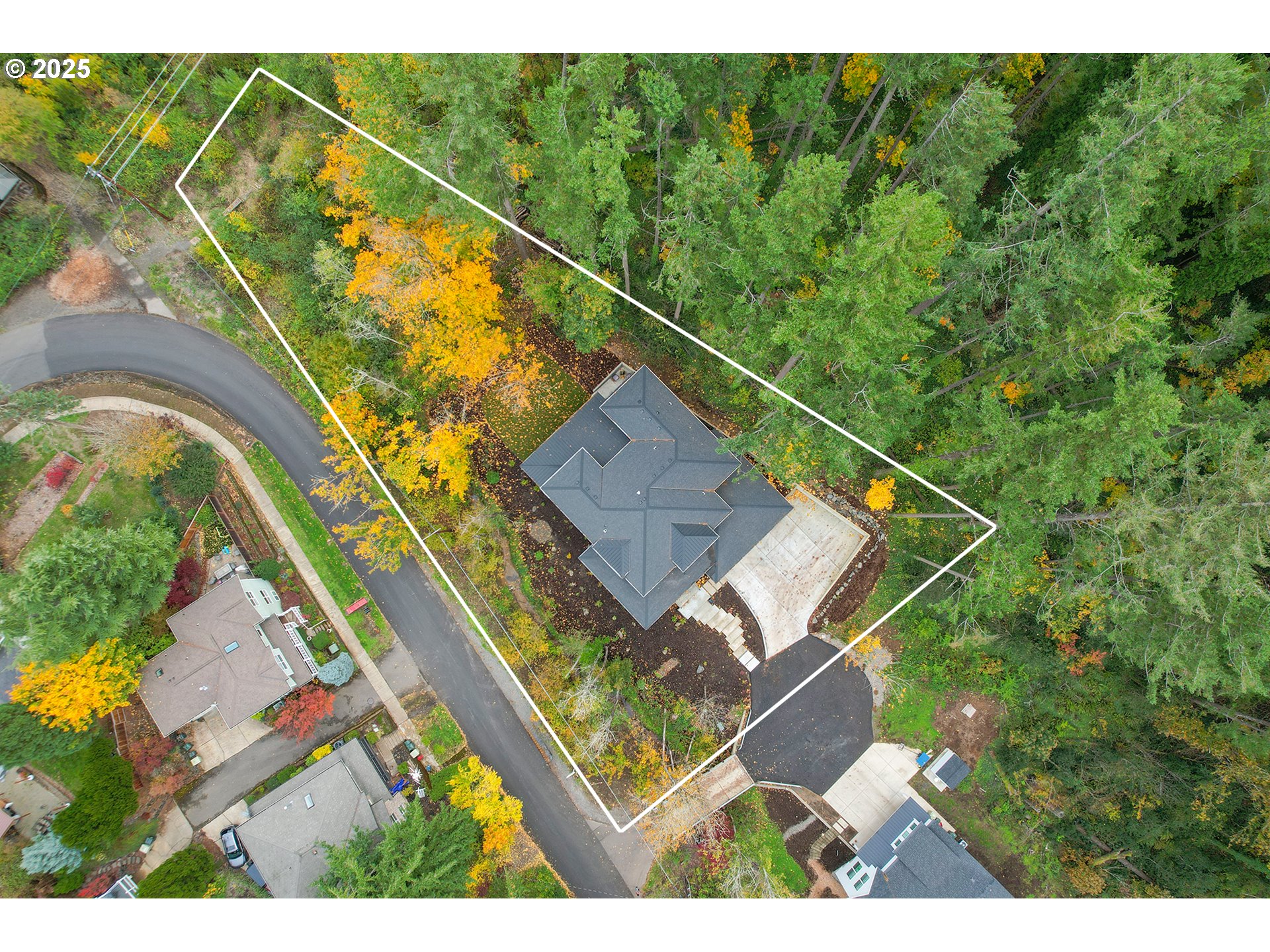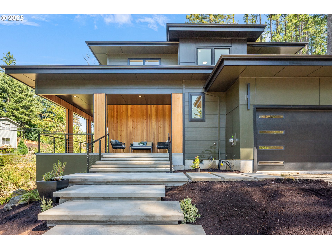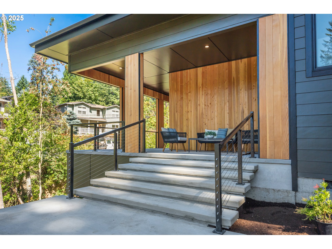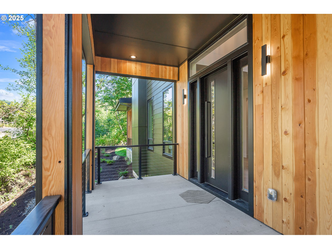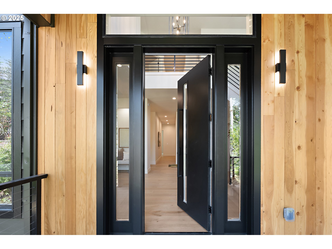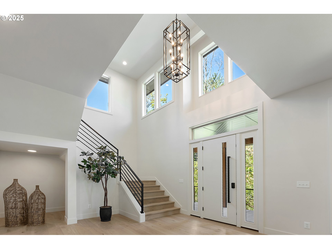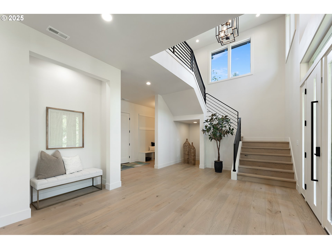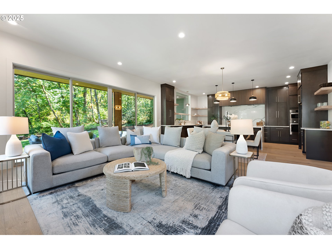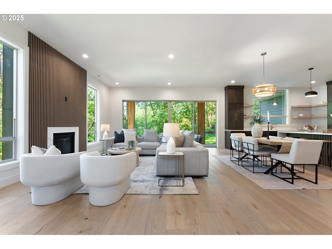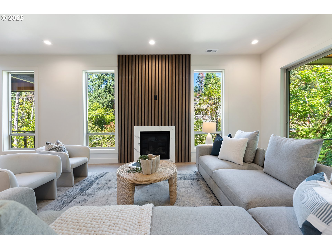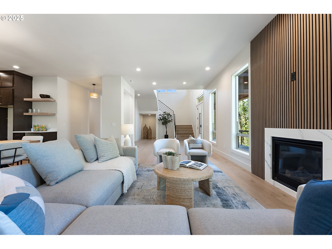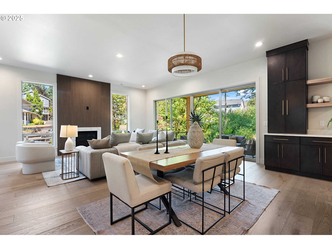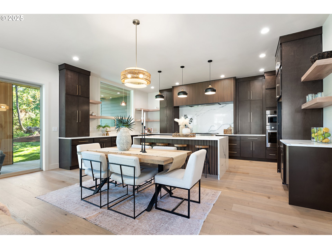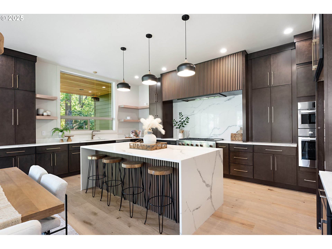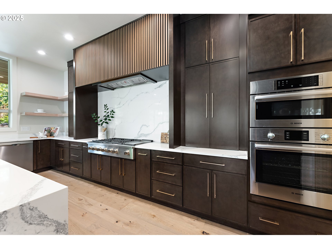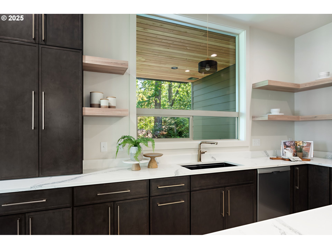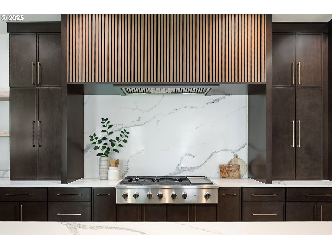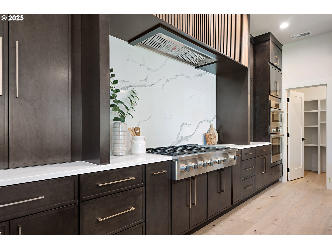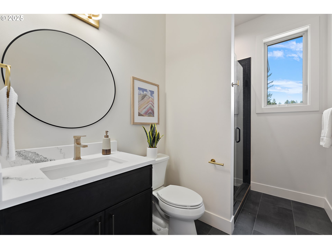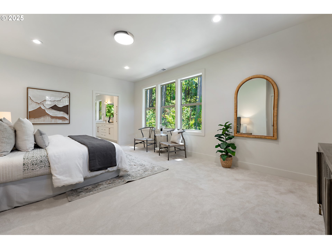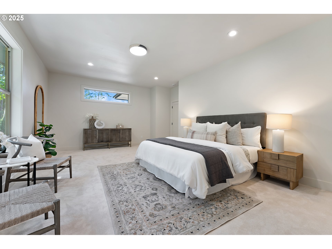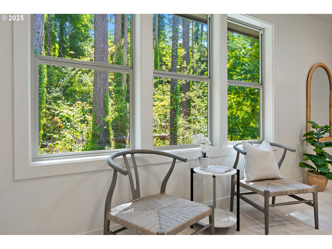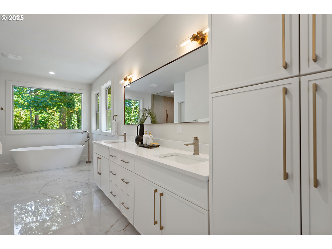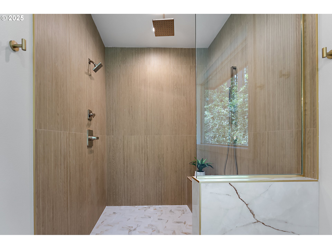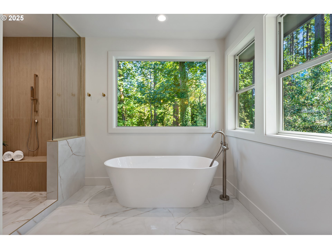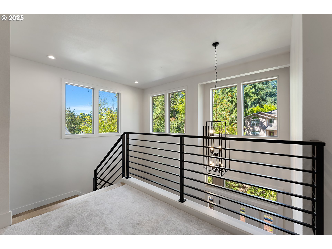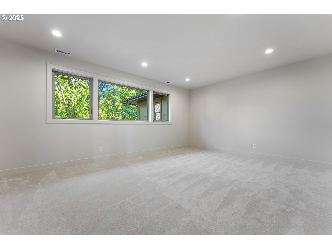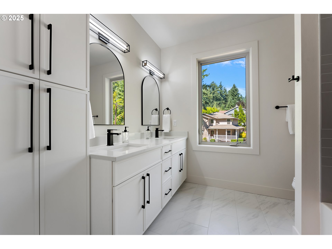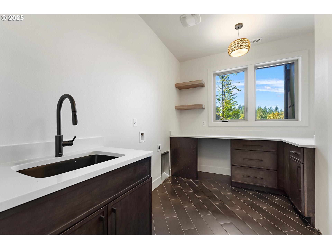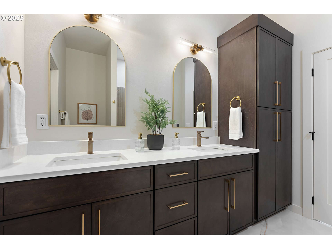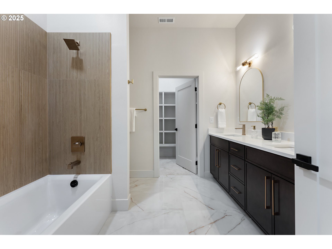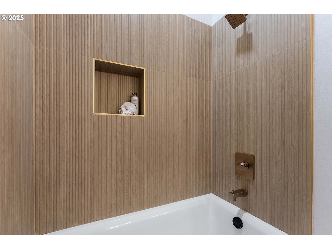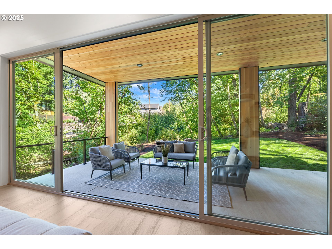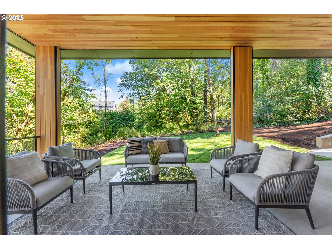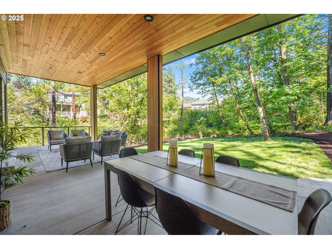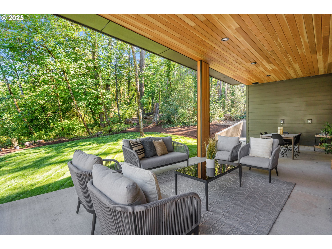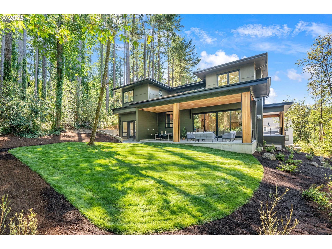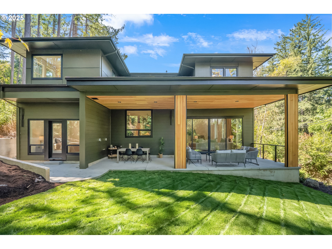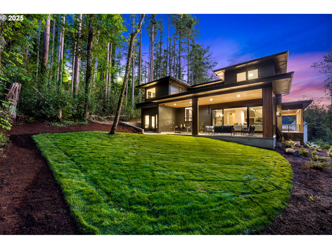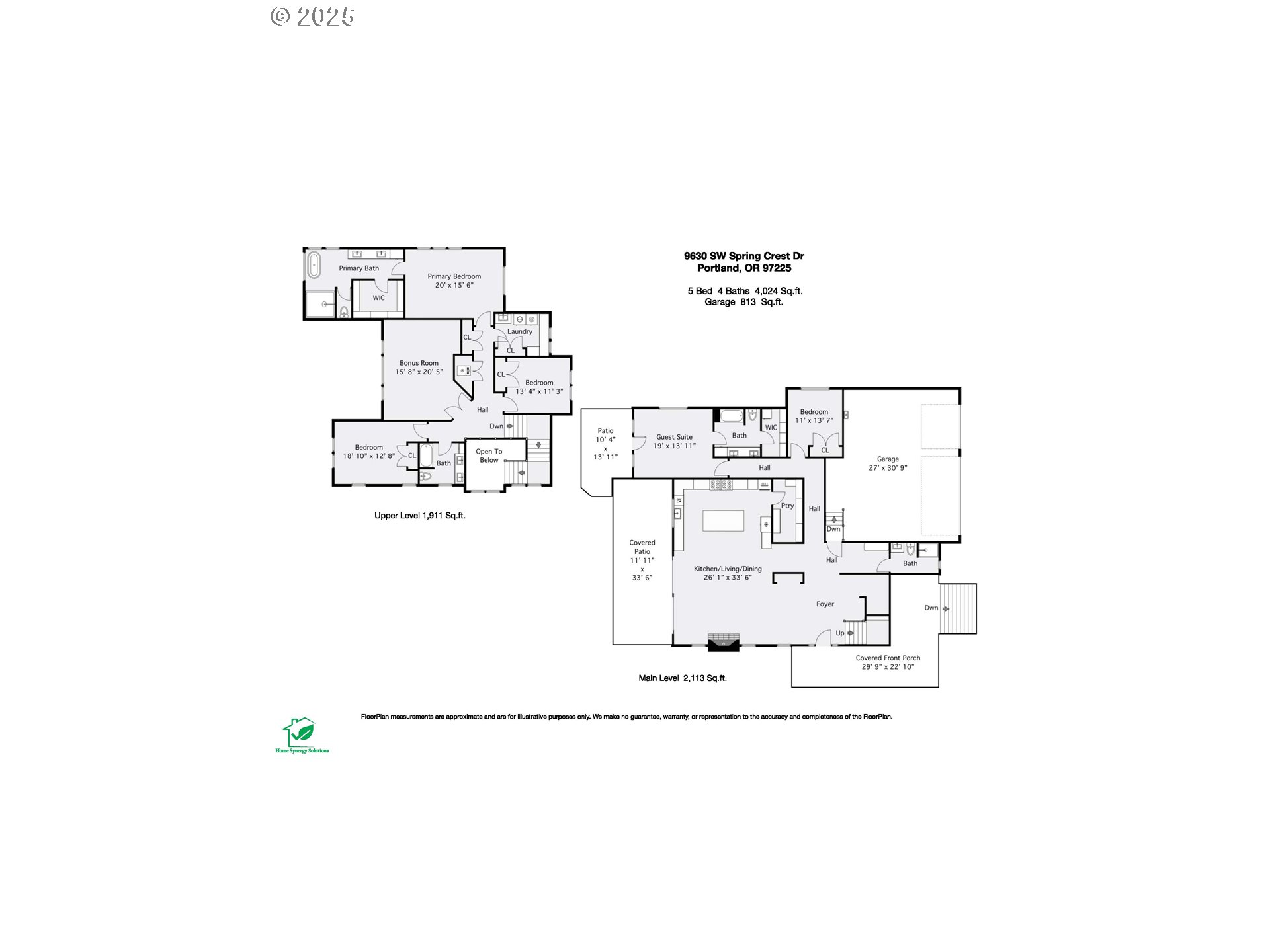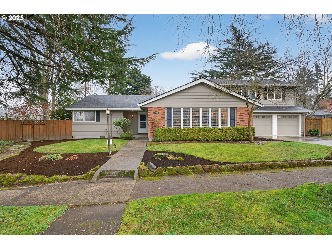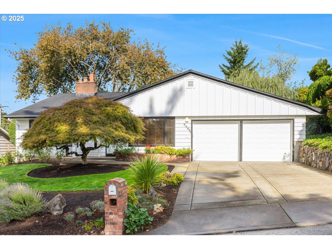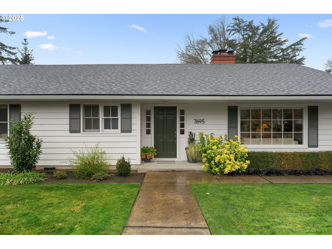9630 SW SPRING CREST DR
Portland, 97225
-
5 Bed
-
4 Bath
-
4024 SqFt
-
107 DOM
-
Built: 2025
- Status: Active
$1,795,000
Price cut: $50K (11-11-2025)
$1795000
Price cut: $50K (11-11-2025)
-
5 Bed
-
4 Bath
-
4024 SqFt
-
107 DOM
-
Built: 2025
- Status: Active
Love this home?

Krishna Regupathy
Principal Broker
(503) 893-8874New Price! OPEN HOUSE, Sunday, 11/16, 12:00-2:00p. Don’t miss this beautifully crafted Modern-style home offering a rare blend of peace and tranquility. Sitting on a 1/2 acre and spanning 4,024 square feet, this thoughtfully designed residence features 5 bedrooms and 4 full bathrooms – including a second Primary Suite on the main level, ideal for guests or extended family. This suite boasts its own laundry hookup, heated bathroom floors, and a private patio for added comfort and privacy. Step inside and experience the spacious elegance, highlighted by soaring 10-foot ceilings and expansive windows that seamlessly connect the indoors with the natural beauty outside. The kitchen is a chef's dream come true, equipped with stainless steel Bosch appliances-including a 7-burner gas stove and solid quartz surfaces throughout. A generous island provides the perfect space for meal prep or entertaining. The upstairs Primary Suite offers a serene retreat with views of the neighboring woods where deer often wander. The luxurious bathroom featured heated floors, a double quartz vanity, a large three-head shower, and soaking tub for ultimate relaxation. The upper level also includes a versatile bonus or gaming room, along with two additional spacious bedrooms. Just off the kitchen and living room is a 410 square foot covered patio that extends into the lush backyard, the perfect spot to savor your morning coffee or unwind in the evening to the gentle sounds of the nearby creek and surrounding landscape. Convenient to major roadways, employers, shopping and restaurants, this home is ready for its next owner. Will it be you?
Listing Provided Courtesy of Doug Bergmann, John L. Scott
General Information
-
442222396
-
SingleFamilyResidence
-
107 DOM
-
5
-
0.5 acres
-
4
-
4024
-
2025
-
-
Washington
-
R8048
-
W Tualatin View
-
Cedar Park 7/10
-
Beaverton
-
Residential
-
SingleFamilyResidence
-
WEST HAVEN, BLOCK 6, LOT 1, ACRES 0.50
Listing Provided Courtesy of Doug Bergmann, John L. Scott
Krishna Realty data last checked: Dec 05, 2025 07:38 | Listing last modified Nov 29, 2025 21:54,
Source:

Download our Mobile app
Residence Information
-
1911
-
2113
-
0
-
4024
-
Floor plan
-
4024
-
1/Gas
-
5
-
4
-
0
-
4
-
Composition,Metal
-
3, Attached
-
Modern
-
Driveway
-
2
-
2025
-
No
-
-
CementSiding, WoodSiding
-
CrawlSpace
-
-
-
CrawlSpace
-
-
DoublePaneWindows,Vi
-
Features and Utilities
-
Fireplace, SlidingDoors
-
BuiltinOven, Cooktop, Dishwasher, Disposal, FreeStandingRefrigerator, GasAppliances, Island, Microwave, Pant
-
EngineeredHardwood, GarageDoorOpener, HighCeilings, Quartz, TileFloor, WalltoWallCarpet, WasherDryer
-
CoveredPatio, Porch, PublicRoad, Sprinkler, Yard
-
-
CentralAir
-
Gas, Tankless
-
ForcedAir95Plus
-
PublicSewer
-
Gas, Tankless
-
Gas
Financial
-
3454.47
-
0
-
-
-
-
Cash,Conventional
-
08-14-2025
-
-
No
-
No
Comparable Information
-
-
107
-
113
-
-
Cash,Conventional
-
$1,995,000
-
$1,795,000
-
-
Nov 29, 2025 21:54
Schools
Map
Listing courtesy of John L. Scott.
 The content relating to real estate for sale on this site comes in part from the IDX program of the RMLS of Portland, Oregon.
Real Estate listings held by brokerage firms other than this firm are marked with the RMLS logo, and
detailed information about these properties include the name of the listing's broker.
Listing content is copyright © 2019 RMLS of Portland, Oregon.
All information provided is deemed reliable but is not guaranteed and should be independently verified.
Krishna Realty data last checked: Dec 05, 2025 07:38 | Listing last modified Nov 29, 2025 21:54.
Some properties which appear for sale on this web site may subsequently have sold or may no longer be available.
The content relating to real estate for sale on this site comes in part from the IDX program of the RMLS of Portland, Oregon.
Real Estate listings held by brokerage firms other than this firm are marked with the RMLS logo, and
detailed information about these properties include the name of the listing's broker.
Listing content is copyright © 2019 RMLS of Portland, Oregon.
All information provided is deemed reliable but is not guaranteed and should be independently verified.
Krishna Realty data last checked: Dec 05, 2025 07:38 | Listing last modified Nov 29, 2025 21:54.
Some properties which appear for sale on this web site may subsequently have sold or may no longer be available.
Love this home?

Krishna Regupathy
Principal Broker
(503) 893-8874New Price! OPEN HOUSE, Sunday, 11/16, 12:00-2:00p. Don’t miss this beautifully crafted Modern-style home offering a rare blend of peace and tranquility. Sitting on a 1/2 acre and spanning 4,024 square feet, this thoughtfully designed residence features 5 bedrooms and 4 full bathrooms – including a second Primary Suite on the main level, ideal for guests or extended family. This suite boasts its own laundry hookup, heated bathroom floors, and a private patio for added comfort and privacy. Step inside and experience the spacious elegance, highlighted by soaring 10-foot ceilings and expansive windows that seamlessly connect the indoors with the natural beauty outside. The kitchen is a chef's dream come true, equipped with stainless steel Bosch appliances-including a 7-burner gas stove and solid quartz surfaces throughout. A generous island provides the perfect space for meal prep or entertaining. The upstairs Primary Suite offers a serene retreat with views of the neighboring woods where deer often wander. The luxurious bathroom featured heated floors, a double quartz vanity, a large three-head shower, and soaking tub for ultimate relaxation. The upper level also includes a versatile bonus or gaming room, along with two additional spacious bedrooms. Just off the kitchen and living room is a 410 square foot covered patio that extends into the lush backyard, the perfect spot to savor your morning coffee or unwind in the evening to the gentle sounds of the nearby creek and surrounding landscape. Convenient to major roadways, employers, shopping and restaurants, this home is ready for its next owner. Will it be you?
Similar Properties
Download our Mobile app
