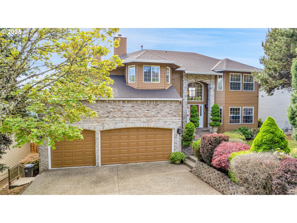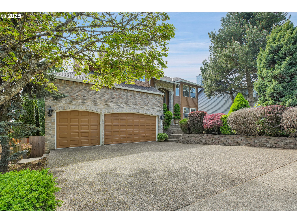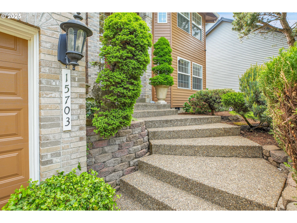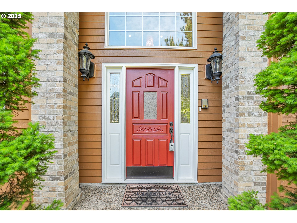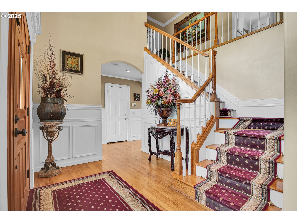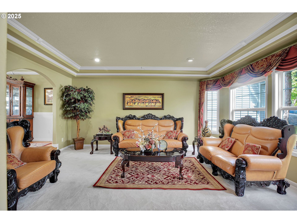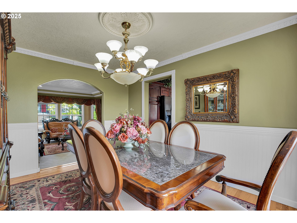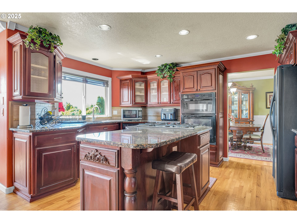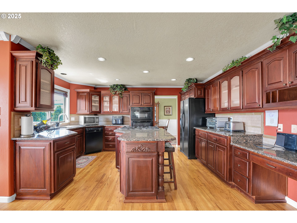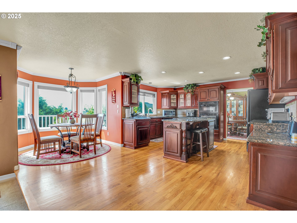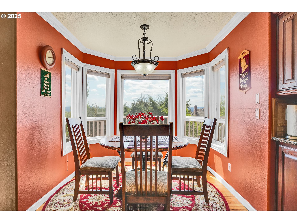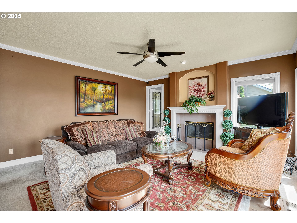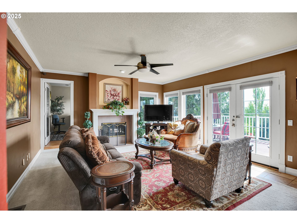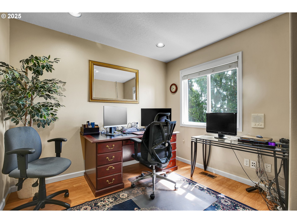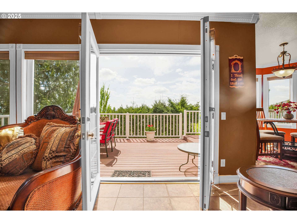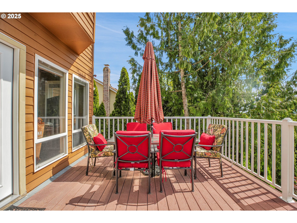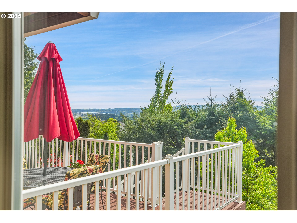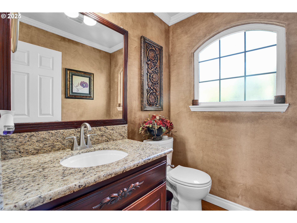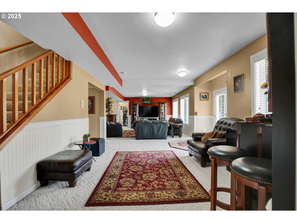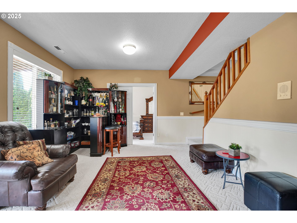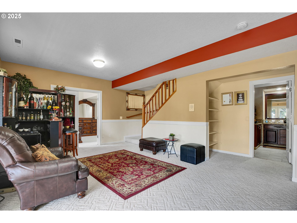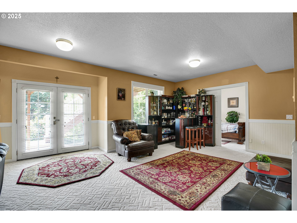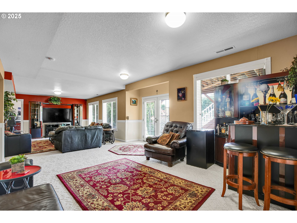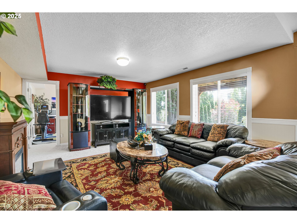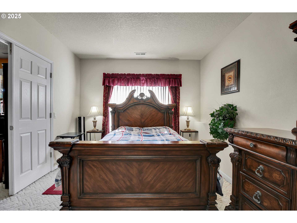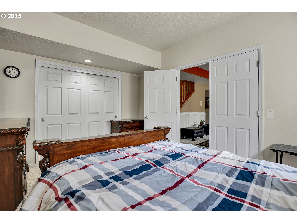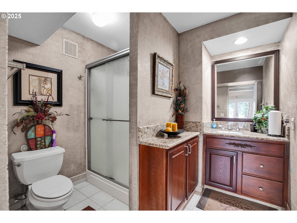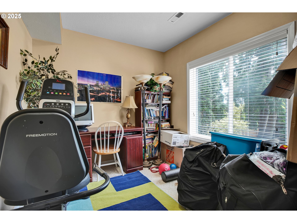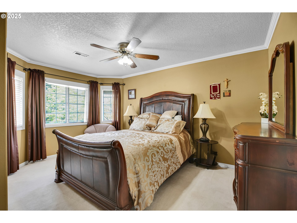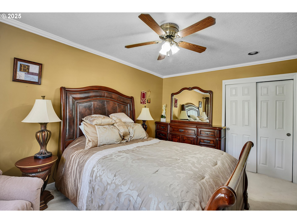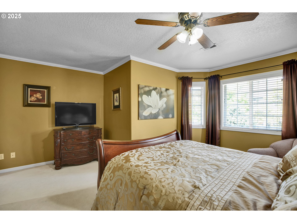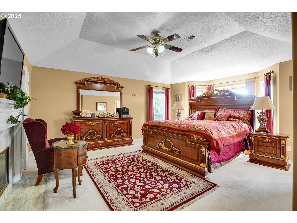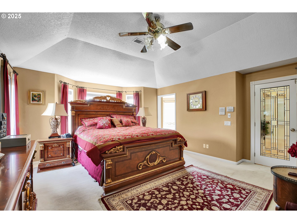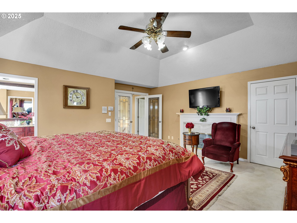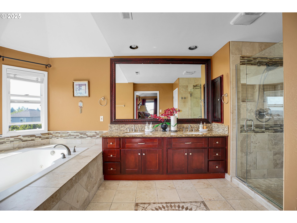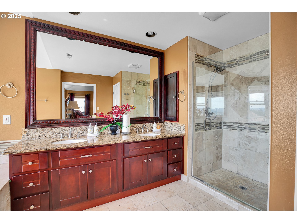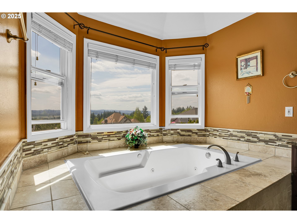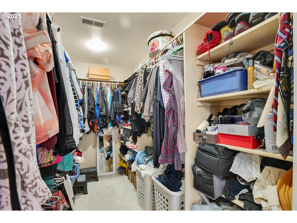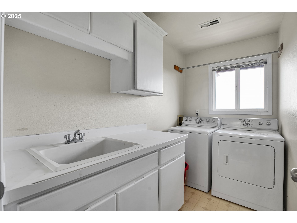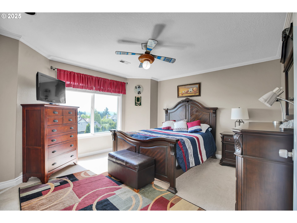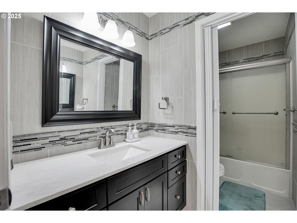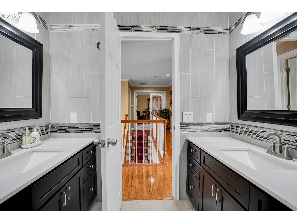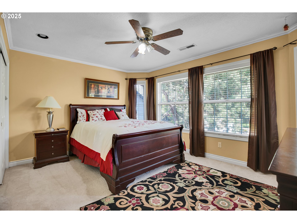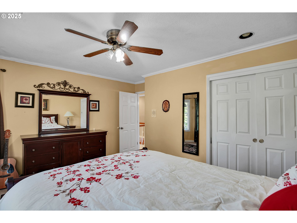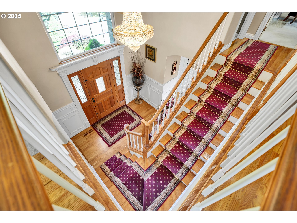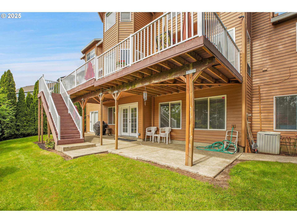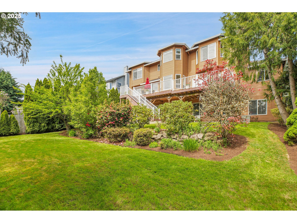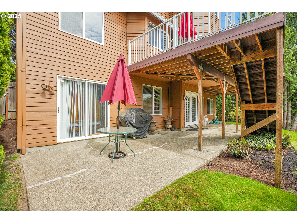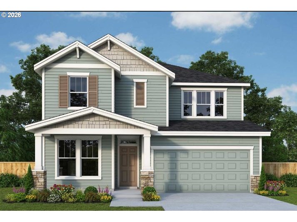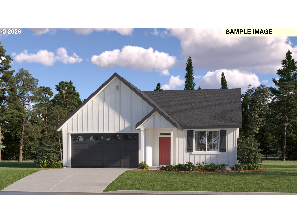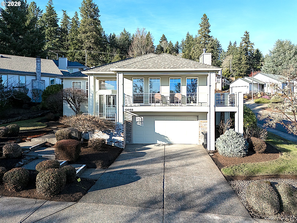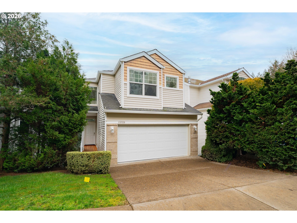15703 SW BARRINGTON TER
Tigard, 97224
-
5 Bed
-
3.5 Bath
-
3927 SqFt
-
266 DOM
-
Built: 1992
- Status: Active
$1,050,000
Price cut: $49K (01-23-2026)
$1050000
Price cut: $49K (01-23-2026)
-
5 Bed
-
3.5 Bath
-
3927 SqFt
-
266 DOM
-
Built: 1992
- Status: Active
Love this home?

Krishna Regupathy
Principal Broker
(503) 893-8874Beautiful traditional home with breathtaking views! Beautiful hardwood floors, newer paint, 5 year old comp roof, new hot water heater & garage door, full kitchen & bathrooms remodeled, 3 car finished garage with storage room! Almost every surface has been touched since the home was purchased, crown moldings, wainscoting, wood floors, granite, marble, tile floors and leaded glass doors. The main floor offers large windows allowing for an abundance of natural light, two large living spaces, an inviting dining room, a new trex deck overlooking the yard, and a stunning kitchen. The upper level features three extra bedrooms, a conveniently situated laundry room and a large primary suite, including a walk in closet, fireplace and updated bathroom including a large jetted tub, dual sinks & separate tiled shower. The lower level has a massive bonus/recreational space including an entertainment bar, an additional bedroom, and flex space great for extra storage or an office. Central AC to keep cool in the summer and central vacuum for ease of maintenance and cleaning. The backyard is fully fenced, beautifully landscaped with outdoor built in sprinklers, plenty of space for any activities. Minutes away from Progress Ridge, nature parks, great schools, highways and more! Carpet allowance is available for changing carpets.
Listing Provided Courtesy of Jimmy Robinson, MORE Realty
General Information
-
560667517
-
SingleFamilyResidence
-
266 DOM
-
5
-
8712 SqFt
-
3.5
-
3927
-
1992
-
-
Washington
-
R2012968
-
Deer Creek 8/10
-
Twality 5/10
-
Tualatin
-
Residential
-
SingleFamilyResidence
-
BARRINGTON HEIGHTS NO.4, LOT 148, ACRES 0.20
Listing Provided Courtesy of Jimmy Robinson, MORE Realty
Krishna Realty data last checked: Feb 22, 2026 10:26 | Listing last modified Jan 22, 2026 23:59,
Source:

Download our Mobile app
Residence Information
-
1482
-
1491
-
954
-
3927
-
Appraiser
-
2973
-
3/Gas
-
5
-
3
-
1
-
3.5
-
Composition
-
3, Attached
-
Traditional
-
Driveway
-
3
-
1992
-
No
-
-
Brick, Cedar, WoodSiding
-
Daylight,Finished,StorageSpace
-
-
-
Daylight,Finished,St
-
ConcretePerimeter
-
DoublePaneWindows,Vi
-
Commons
Features and Utilities
-
BayWindow
-
BuiltinOven, CookIsland, Cooktop, Dishwasher, Disposal, GasAppliances, Granite, Microwave, PlumbedForIceMake
-
Floor3rd, CeilingFan, CentralVacuum, GarageDoorOpener, Granite, HardwoodFloors, HighCeilings, JettedTub, Lau
-
CoveredPatio, Deck, Fenced, PublicRoad, SecurityLights, Sprinkler, Yard
-
-
CentralAir
-
Gas
-
ForcedAir
-
PublicSewer
-
Gas
-
Gas
Financial
-
10489.41
-
1
-
-
250 / Annually
-
-
Cash,Conventional
-
05-01-2025
-
-
No
-
No
Comparable Information
-
-
266
-
297
-
-
Cash,Conventional
-
$1,150,000
-
$1,050,000
-
-
Jan 22, 2026 23:59
Schools
Map
Listing courtesy of MORE Realty.
 The content relating to real estate for sale on this site comes in part from the IDX program of the RMLS of Portland, Oregon.
Real Estate listings held by brokerage firms other than this firm are marked with the RMLS logo, and
detailed information about these properties include the name of the listing's broker.
Listing content is copyright © 2019 RMLS of Portland, Oregon.
All information provided is deemed reliable but is not guaranteed and should be independently verified.
Krishna Realty data last checked: Feb 22, 2026 10:26 | Listing last modified Jan 22, 2026 23:59.
Some properties which appear for sale on this web site may subsequently have sold or may no longer be available.
The content relating to real estate for sale on this site comes in part from the IDX program of the RMLS of Portland, Oregon.
Real Estate listings held by brokerage firms other than this firm are marked with the RMLS logo, and
detailed information about these properties include the name of the listing's broker.
Listing content is copyright © 2019 RMLS of Portland, Oregon.
All information provided is deemed reliable but is not guaranteed and should be independently verified.
Krishna Realty data last checked: Feb 22, 2026 10:26 | Listing last modified Jan 22, 2026 23:59.
Some properties which appear for sale on this web site may subsequently have sold or may no longer be available.
Love this home?

Krishna Regupathy
Principal Broker
(503) 893-8874Beautiful traditional home with breathtaking views! Beautiful hardwood floors, newer paint, 5 year old comp roof, new hot water heater & garage door, full kitchen & bathrooms remodeled, 3 car finished garage with storage room! Almost every surface has been touched since the home was purchased, crown moldings, wainscoting, wood floors, granite, marble, tile floors and leaded glass doors. The main floor offers large windows allowing for an abundance of natural light, two large living spaces, an inviting dining room, a new trex deck overlooking the yard, and a stunning kitchen. The upper level features three extra bedrooms, a conveniently situated laundry room and a large primary suite, including a walk in closet, fireplace and updated bathroom including a large jetted tub, dual sinks & separate tiled shower. The lower level has a massive bonus/recreational space including an entertainment bar, an additional bedroom, and flex space great for extra storage or an office. Central AC to keep cool in the summer and central vacuum for ease of maintenance and cleaning. The backyard is fully fenced, beautifully landscaped with outdoor built in sprinklers, plenty of space for any activities. Minutes away from Progress Ridge, nature parks, great schools, highways and more! Carpet allowance is available for changing carpets.
