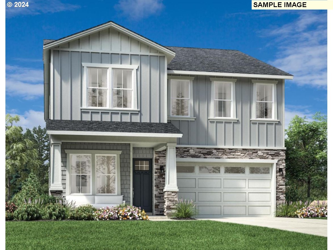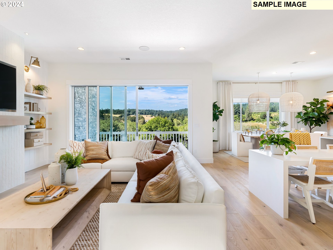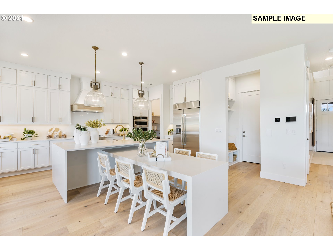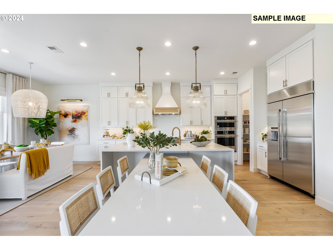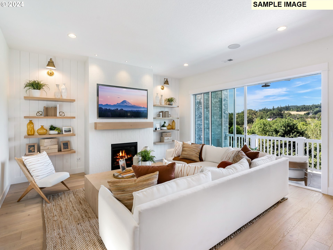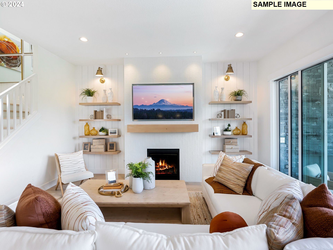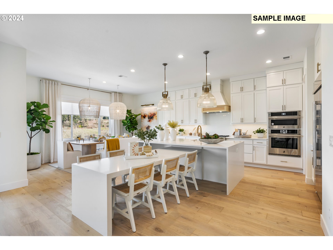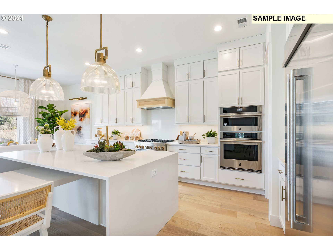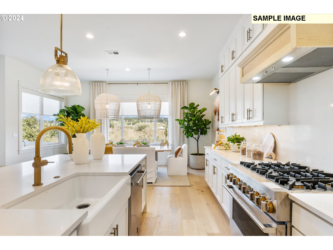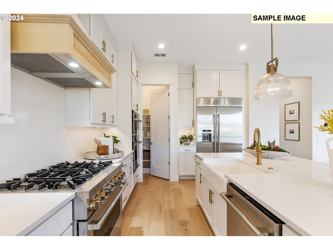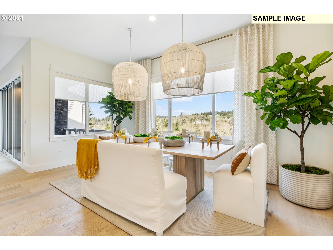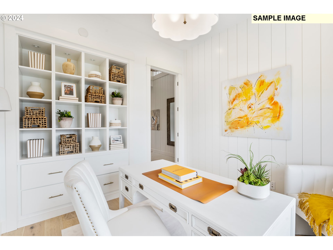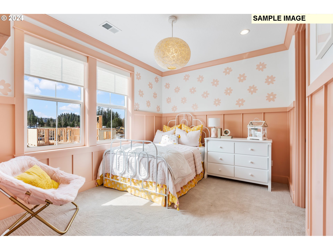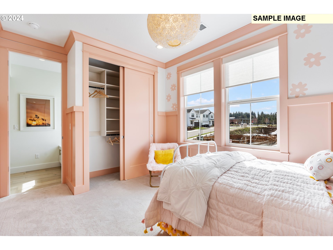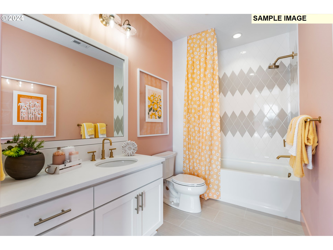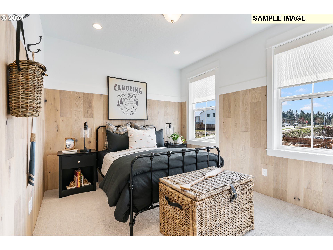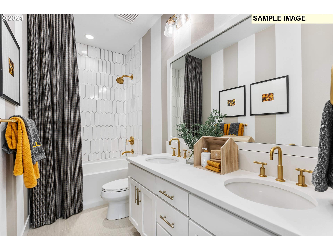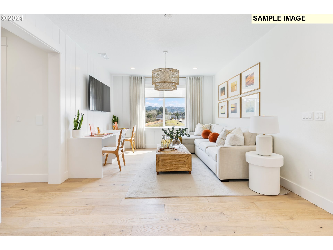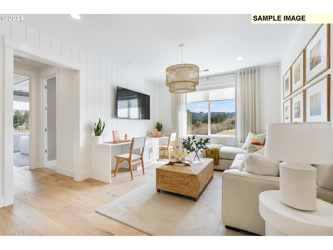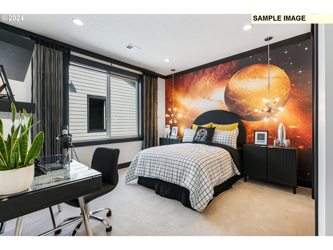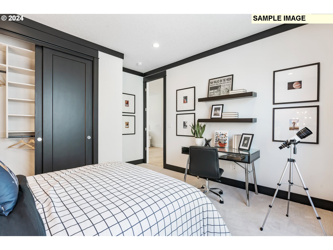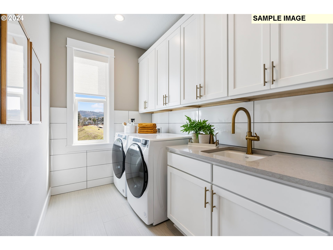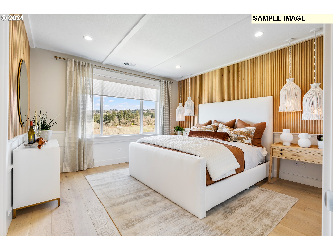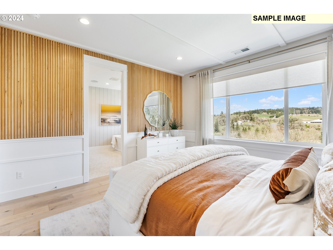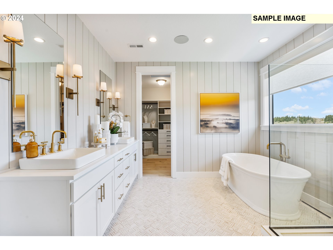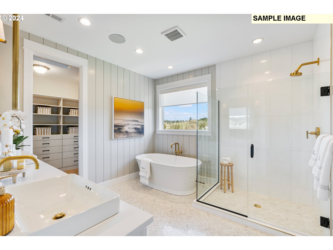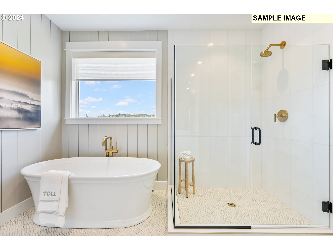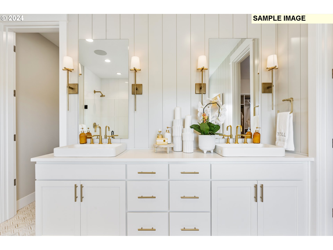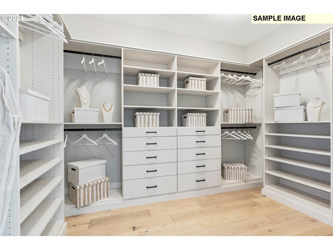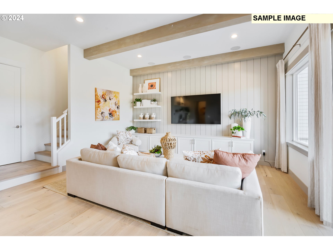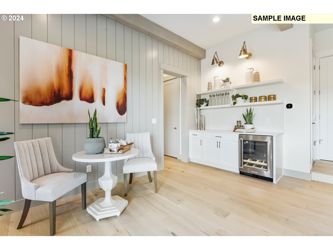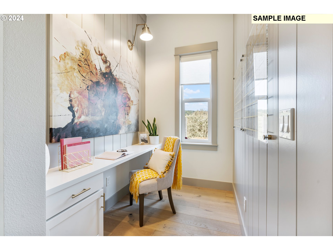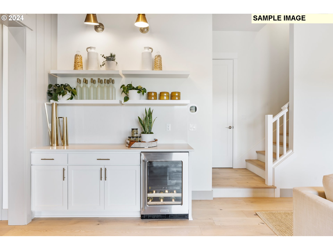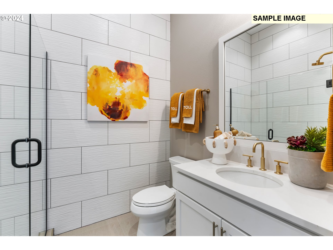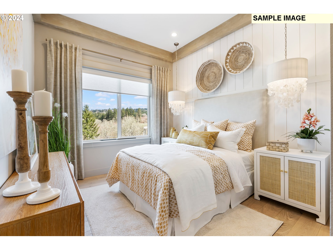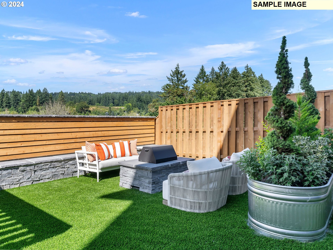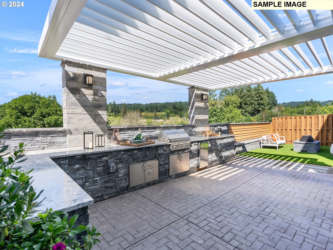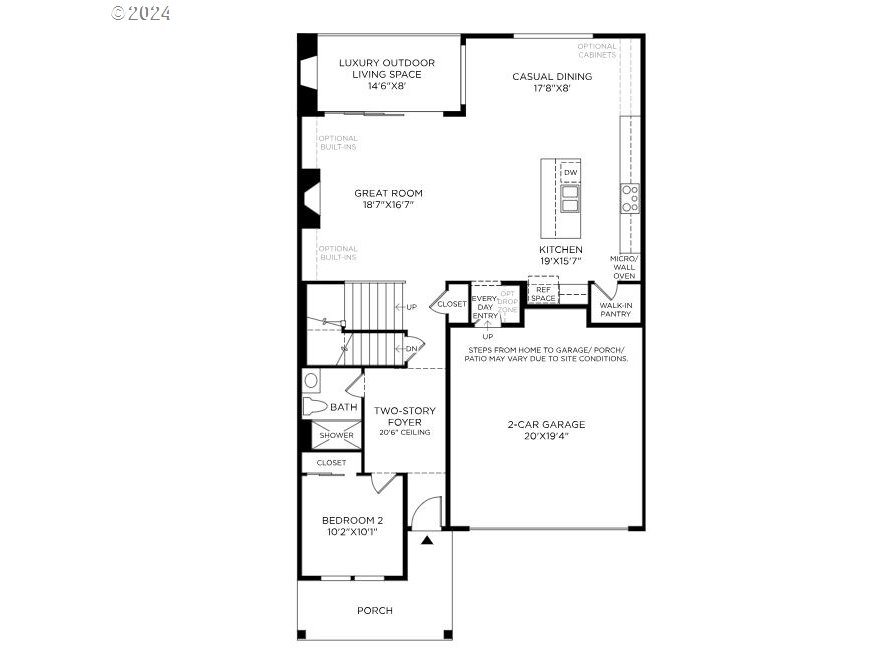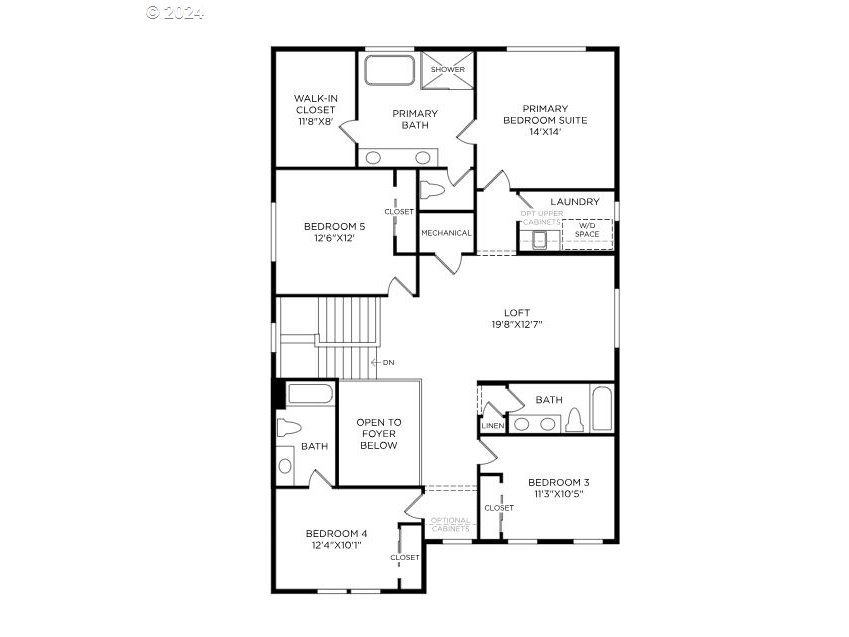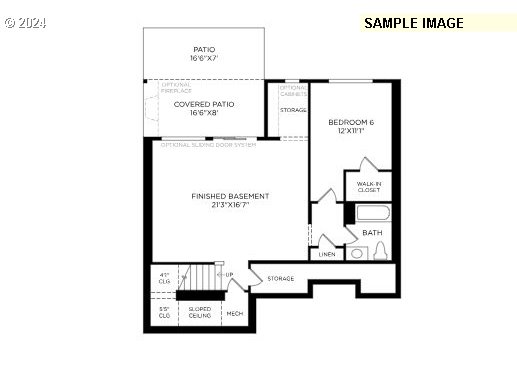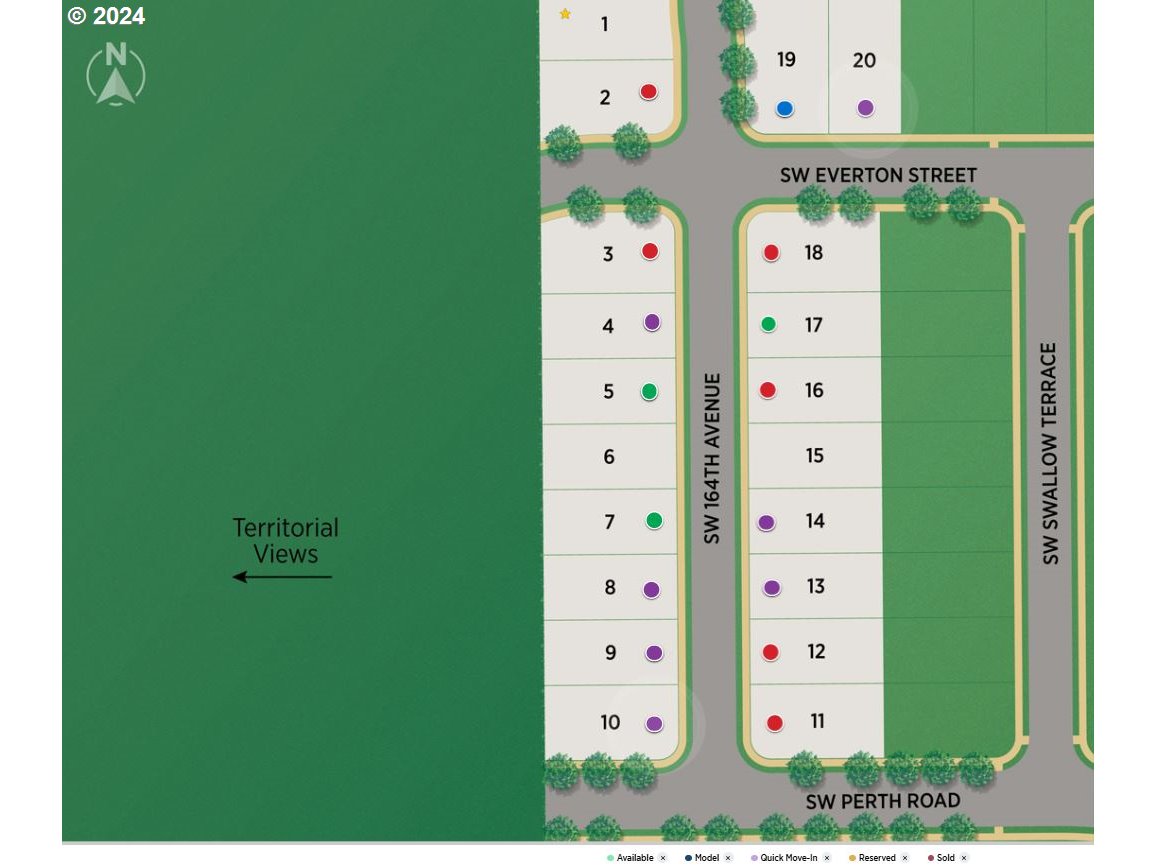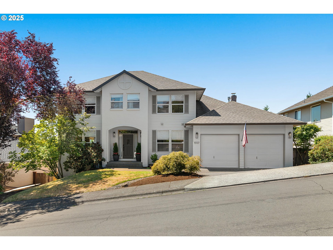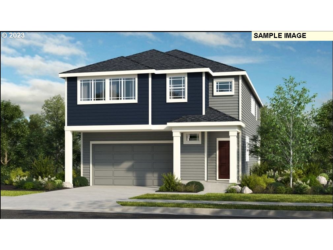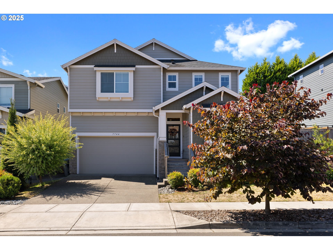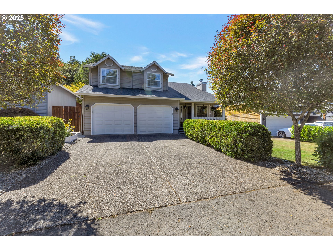15081 SW 164th AVE L5
Tigard, 97224
-
6 Bed
-
5 Bath
-
3761 SqFt
-
273 DOM
-
Built: 2025
- Status: Active
$1,149,000
Price cut: $25K (07-19-2025)
$1149000
Price cut: $25K (07-19-2025)
-
6 Bed
-
5 Bath
-
3761 SqFt
-
273 DOM
-
Built: 2025
- Status: Active
Love this home?

Krishna Regupathy
Principal Broker
(503) 893-8874HUGE closing cost credit available! Completion July '25. Street of Dreams Builder - East Facing Daylight basement with territorial views - Quick Move In Opportunity! Silas with Basement Craftsman, All options have been finalized and are included in the listed price- over $122,000 in pre-selected upgrade options including upgraded flooring, lighting, countertops, plumbing, electric and structural options including a 3rd upstairs on suite bathroom and luxury outdoor living with exterior fireplace and 12' stacked slider. Beautiful plan 2-story entry, 10' ceilings on main floor, bed/bath on main, covered patio with 12' stacking slider with exterior fireplace at great room included. 4 beds, 3 full baths and loft upstairs. Bonus room, bedroom with walk in closet and full bathroom in basement with access to fenced/landscaped backyard. This design collection offers a cohesive and stylish backdrop to your own personal style, accented with premium products and luxury finishes to create a truly personalized and exceptional home. Distinguished by its desirable location & top-rated schools, Spring Collection is the newest neighborhood addition to thriving River Terrace. Experience the difference! Photos represent a completed model home of the same floor plan at our Toll Brothers community, Hosford Farms Vista in Bethany. Exterior photo is of actual home.
Listing Provided Courtesy of Sarah Lutz, Toll Brothers Real Estate Inc
General Information
-
24293303
-
SingleFamilyResidence
-
273 DOM
-
6
-
3920.4 SqFt
-
5
-
3761
-
2025
-
-
Washington
-
New Construction
-
Art Rutkin
-
Twality 5/10
-
Tualatin
-
Residential
-
SingleFamilyResidence
-
Toll Brothers at River Terrace Spring Collection, Lot 5, Legal TBD
Listing Provided Courtesy of Sarah Lutz, Toll Brothers Real Estate Inc
Krishna Realty data last checked: Jul 26, 2025 02:24 | Listing last modified Jul 19, 2025 12:23,
Source:

Download our Mobile app
Residence Information
-
1654
-
1263
-
844
-
3761
-
PLANS
-
2917
-
1/Gas
-
6
-
5
-
0
-
5
-
Composition
-
2, Attached
-
Craftsman
-
Driveway
-
3
-
2025
-
No
-
DoublePaneWindows,ENERGYSTARQualifiedAppliances,ForcedAir95Plus,InsulationandCeilingInsulation,Tankl
-
BoardBattenSiding, CementSiding, LapSiding, ShingleSiding, Stone
-
Daylight,Finished,StorageSpace
-
-
-
Daylight,Finished,St
-
ConcretePerimeter
-
DoublePaneWindows,Vi
-
Commons, Insurance, Ma
Features and Utilities
-
-
BuiltinOven, BuiltinRange, ConvectionOven, Dishwasher, Disposal, ENERGYSTARQualifiedAppliances, GasApplian
-
GarageDoorOpener, HighCeilings, HighSpeedInternet, LaminateFlooring, Laundry, LoVOCMaterial, LuxuryVinylTi
-
CoveredDeck, CoveredPatio, Fenced, OutdoorFireplace, Porch, WaterSenseIrrigation, Yard
-
CaregiverQuarters, GarageonMain, MainFloorBedroomBath, NaturalLighting, WalkinShower
-
CentralAir
-
Gas, Tankless
-
ForcedAir95Plus
-
PublicSewer
-
Gas, Tankless
-
Gas
Financial
-
9000
-
1
-
-
65 / Month
-
-
Cash,Conventional,FHA,VALoan
-
10-19-2024
-
-
No
-
No
Comparable Information
-
-
273
-
280
-
-
Cash,Conventional,FHA,VALoan
-
$1,149,995
-
$1,149,000
-
-
Jul 19, 2025 12:23
Schools
Map
History
| Date | Event & Source | Price |
|---|---|---|
| 06-10-2025 |
Active (Price Changed) Price cut: $995 MLS # 24293303 |
$1,174,000 |
| 03-08-2025 |
Active (Price Changed) Price cut: $24.6K MLS # 24293303 |
$1,174,995 |
| 02-11-2025 |
Active (Price Changed) Price increase: $9.6K MLS # 24293303 |
$1,199,669 |
| 12-27-2024 |
Active (Price Changed) Price increase: $40K MLS # 24293303 |
$1,189,995 |
| 10-19-2024 |
Active(Listed) MLS # 24293303 |
$1,149,995 |
Listing courtesy of Toll Brothers Real Estate Inc.
 The content relating to real estate for sale on this site comes in part from the IDX program of the RMLS of Portland, Oregon.
Real Estate listings held by brokerage firms other than this firm are marked with the RMLS logo, and
detailed information about these properties include the name of the listing's broker.
Listing content is copyright © 2019 RMLS of Portland, Oregon.
All information provided is deemed reliable but is not guaranteed and should be independently verified.
Krishna Realty data last checked: Jul 26, 2025 02:24 | Listing last modified Jul 19, 2025 12:23.
Some properties which appear for sale on this web site may subsequently have sold or may no longer be available.
The content relating to real estate for sale on this site comes in part from the IDX program of the RMLS of Portland, Oregon.
Real Estate listings held by brokerage firms other than this firm are marked with the RMLS logo, and
detailed information about these properties include the name of the listing's broker.
Listing content is copyright © 2019 RMLS of Portland, Oregon.
All information provided is deemed reliable but is not guaranteed and should be independently verified.
Krishna Realty data last checked: Jul 26, 2025 02:24 | Listing last modified Jul 19, 2025 12:23.
Some properties which appear for sale on this web site may subsequently have sold or may no longer be available.
Love this home?

Krishna Regupathy
Principal Broker
(503) 893-8874HUGE closing cost credit available! Completion July '25. Street of Dreams Builder - East Facing Daylight basement with territorial views - Quick Move In Opportunity! Silas with Basement Craftsman, All options have been finalized and are included in the listed price- over $122,000 in pre-selected upgrade options including upgraded flooring, lighting, countertops, plumbing, electric and structural options including a 3rd upstairs on suite bathroom and luxury outdoor living with exterior fireplace and 12' stacked slider. Beautiful plan 2-story entry, 10' ceilings on main floor, bed/bath on main, covered patio with 12' stacking slider with exterior fireplace at great room included. 4 beds, 3 full baths and loft upstairs. Bonus room, bedroom with walk in closet and full bathroom in basement with access to fenced/landscaped backyard. This design collection offers a cohesive and stylish backdrop to your own personal style, accented with premium products and luxury finishes to create a truly personalized and exceptional home. Distinguished by its desirable location & top-rated schools, Spring Collection is the newest neighborhood addition to thriving River Terrace. Experience the difference! Photos represent a completed model home of the same floor plan at our Toll Brothers community, Hosford Farms Vista in Bethany. Exterior photo is of actual home.
