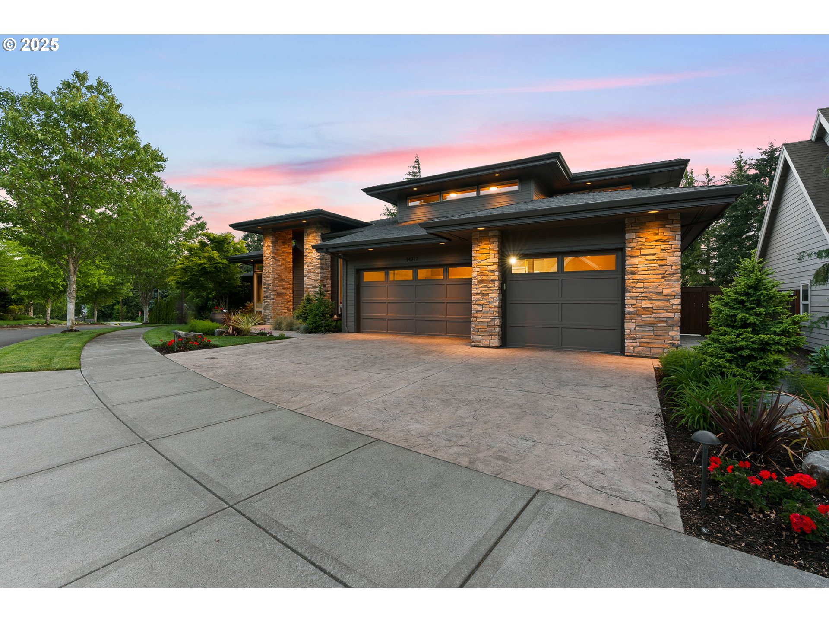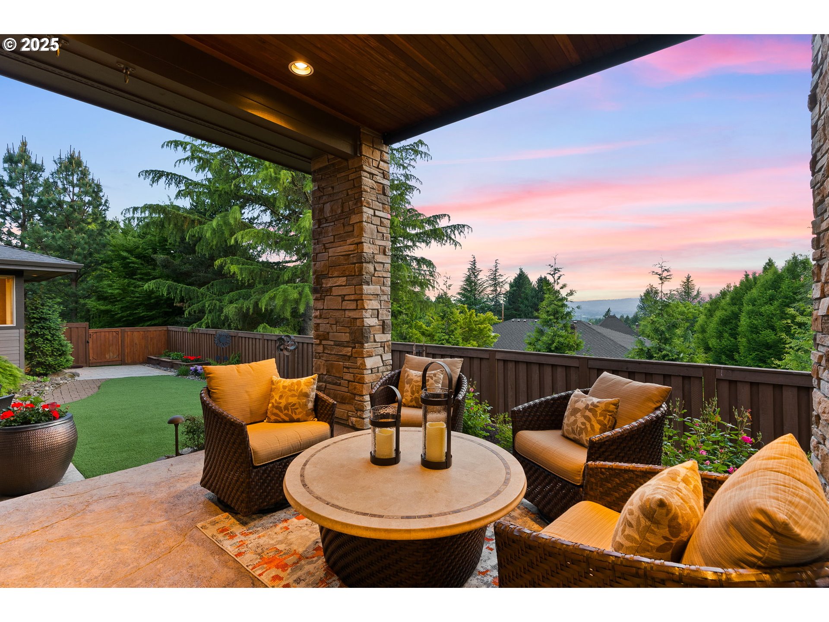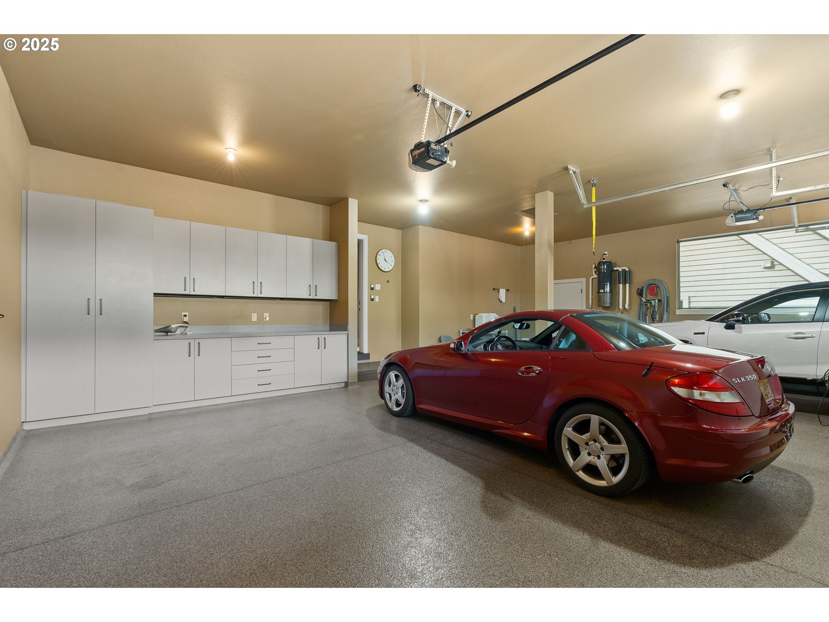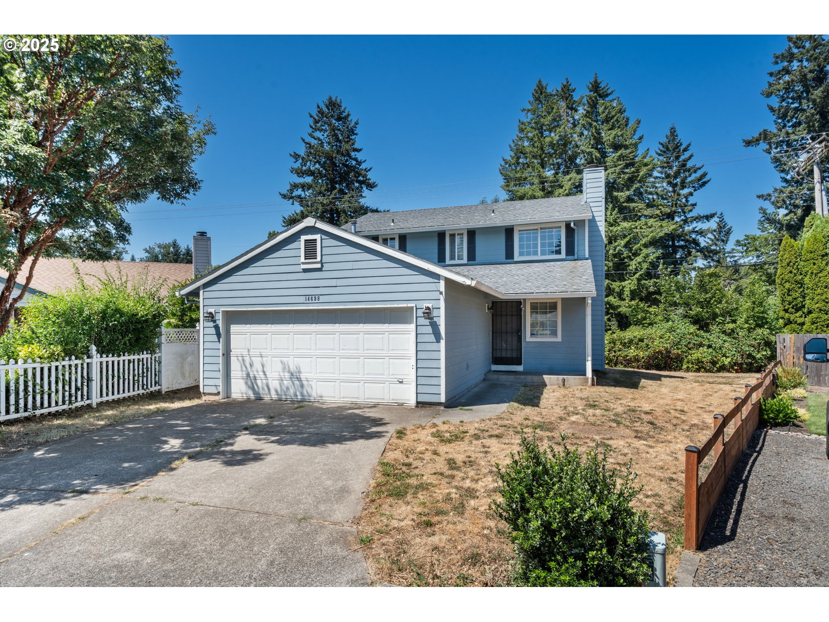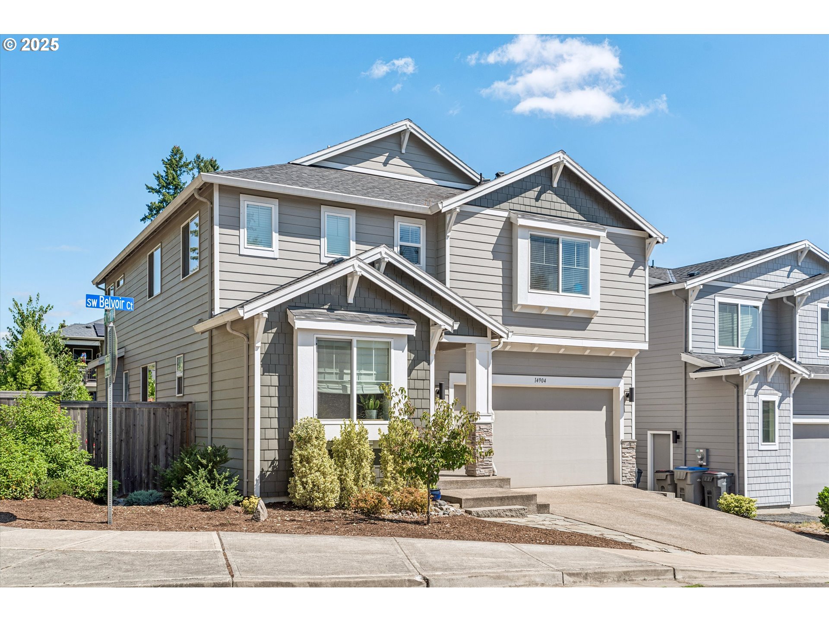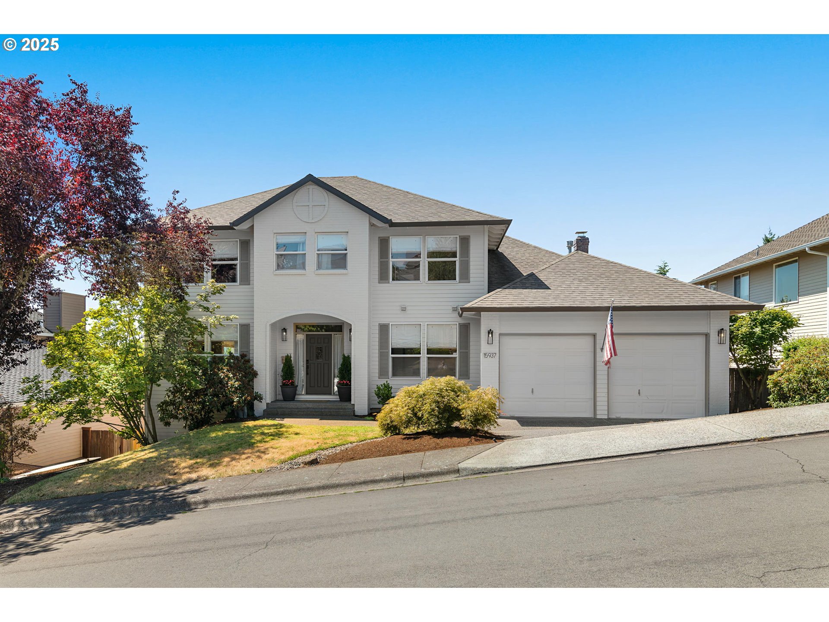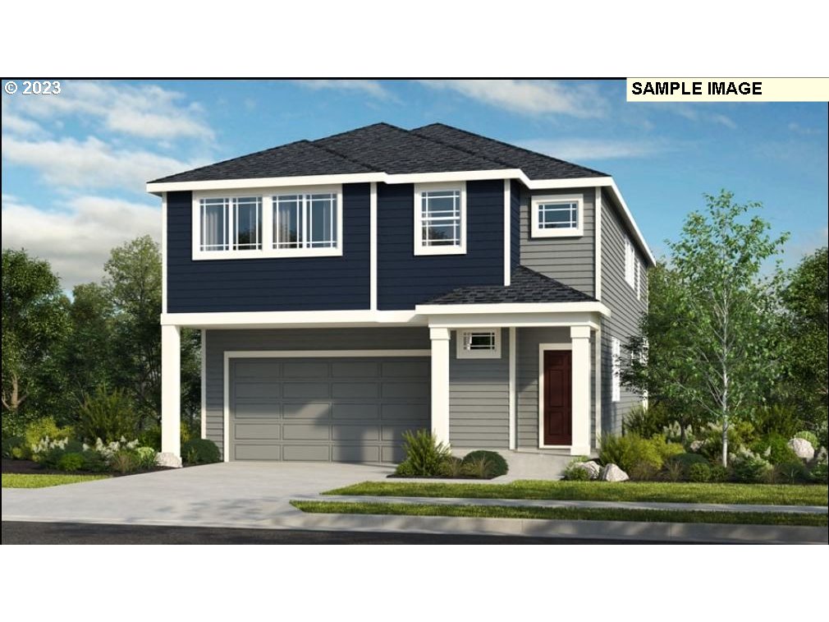14217 155TH TER
Portland, 97224
-
3 Bed
-
4 Bath
-
4910 SqFt
-
18 DOM
-
Built: 2012
- Status: Sold
$1,500,000
$1500000
-
3 Bed
-
4 Bath
-
4910 SqFt
-
18 DOM
-
Built: 2012
- Status: Sold
Love this home?

Krishna Regupathy
Principal Broker
(503) 893-8874Custom built on a premiere parcel in the 2011 Street of Dreams neighborhood of desirable Brentwood Estates. Rare view parcel in this luxury enclave, this custom designed home is crafted with grand room sizes, lofty ceiling height, desirable main level living, plus fabulous entertaining spaces inside and out. Enter to superb quality and attention to fine detail with lovely stonework, custom planters, and incredible natural light. Great room living abounds with a breathtaking great room, gourmet heart-of-the-home kitchen offering generous breakfast dining, chef's island, Jenn-Air gas appliances, nearby media room for magnificent movie nights, Thanksgiving-scaled formal dining, and handsome office/den. The primary sanctuary suite features an incredible walk-through custom shower and Gucci-worthy dressing room with 2nd washer/dryer set. Upstairs you'll find 2 more well-appointed bedrooms sharing a full bathroom with oversized soaking tub and nearby craft/hobby room. Enjoy the destination patios and turf lawns from 3 sets of sliding doors offering easy-flow living on the sunny and covered patios including outdoor fireplace! Delight in the epoxy floored 3-car garage with dog wash, water feature, and effortlessly low-maintenance yard; all tailor-made for the busy lock-and-leave executive lifestyle!
Listing Provided Courtesy of Kevin Hall, Cascade Hasson Sotheby's International Realty
General Information
-
345205942
-
SingleFamilyResidence
-
18 DOM
-
3
-
0.32 acres
-
4
-
4910
-
2012
-
-
Washington
-
R2168454
-
Mary Woodward
-
Fowler
-
Tigard 7/10
-
Residential
-
SingleFamilyResidence
-
BRENTWOOD ESTATES, LOT 16, ACRES 0.32
Listing Provided Courtesy of Kevin Hall, Cascade Hasson Sotheby's International Realty
Krishna Realty data last checked: Jul 28, 2025 03:13 | Listing last modified Jun 30, 2025 14:40,
Source:

Download our Mobile app
Residence Information
-
700
-
4210
-
0
-
4910
-
county
-
4910
-
2/Gas
-
3
-
2
-
2
-
4
-
Composition
-
3, Attached
-
Contemporary,CustomStyle
-
Driveway,OffStreet
-
2
-
2012
-
No
-
-
LapSiding, Stone
-
CrawlSpace
-
-
-
CrawlSpace
-
ConcretePerimeter
-
DoublePaneWindows
-
Commons, Insurance
Features and Utilities
-
Fireplace, GreatRoom, Patio, SlidingDoors
-
BuiltinOven, BuiltinRange, BuiltinRefrigerator, CookIsland, Dishwasher, Disposal, GasAppliances, Granite, Mi
-
GarageDoorOpener, Granite, HighCeilings, JettedTub, Laundry, SoundSystem, TileFloor, WalltoWallCarpet, Washe
-
CoveredPatio, Fenced, Garden, GasHookup, OutdoorFireplace, Patio, RaisedBeds, Sprinkler, WaterFeature, Yard
-
CaregiverQuarters, GarageonMain, MainFloorBedroomBath
-
CentralAir
-
Gas
-
ForcedAir
-
PublicSewer
-
Gas
-
Gas
Financial
-
18615.86
-
1
-
-
34 / Month
-
-
Cash,Conventional
-
05-12-2025
-
-
No
-
No
Comparable Information
-
05-30-2025
-
18
-
18
-
06-30-2025
-
Cash,Conventional
-
$1,599,000
-
$1,599,000
-
$1,500,000
-
Jun 30, 2025 14:40
Schools
Map
Listing courtesy of Cascade Hasson Sotheby's International Realty.
 The content relating to real estate for sale on this site comes in part from the IDX program of the RMLS of Portland, Oregon.
Real Estate listings held by brokerage firms other than this firm are marked with the RMLS logo, and
detailed information about these properties include the name of the listing's broker.
Listing content is copyright © 2019 RMLS of Portland, Oregon.
All information provided is deemed reliable but is not guaranteed and should be independently verified.
Krishna Realty data last checked: Jul 28, 2025 03:13 | Listing last modified Jun 30, 2025 14:40.
Some properties which appear for sale on this web site may subsequently have sold or may no longer be available.
The content relating to real estate for sale on this site comes in part from the IDX program of the RMLS of Portland, Oregon.
Real Estate listings held by brokerage firms other than this firm are marked with the RMLS logo, and
detailed information about these properties include the name of the listing's broker.
Listing content is copyright © 2019 RMLS of Portland, Oregon.
All information provided is deemed reliable but is not guaranteed and should be independently verified.
Krishna Realty data last checked: Jul 28, 2025 03:13 | Listing last modified Jun 30, 2025 14:40.
Some properties which appear for sale on this web site may subsequently have sold or may no longer be available.
Love this home?

Krishna Regupathy
Principal Broker
(503) 893-8874Custom built on a premiere parcel in the 2011 Street of Dreams neighborhood of desirable Brentwood Estates. Rare view parcel in this luxury enclave, this custom designed home is crafted with grand room sizes, lofty ceiling height, desirable main level living, plus fabulous entertaining spaces inside and out. Enter to superb quality and attention to fine detail with lovely stonework, custom planters, and incredible natural light. Great room living abounds with a breathtaking great room, gourmet heart-of-the-home kitchen offering generous breakfast dining, chef's island, Jenn-Air gas appliances, nearby media room for magnificent movie nights, Thanksgiving-scaled formal dining, and handsome office/den. The primary sanctuary suite features an incredible walk-through custom shower and Gucci-worthy dressing room with 2nd washer/dryer set. Upstairs you'll find 2 more well-appointed bedrooms sharing a full bathroom with oversized soaking tub and nearby craft/hobby room. Enjoy the destination patios and turf lawns from 3 sets of sliding doors offering easy-flow living on the sunny and covered patios including outdoor fireplace! Delight in the epoxy floored 3-car garage with dog wash, water feature, and effortlessly low-maintenance yard; all tailor-made for the busy lock-and-leave executive lifestyle!
Similar Properties
Download our Mobile app
