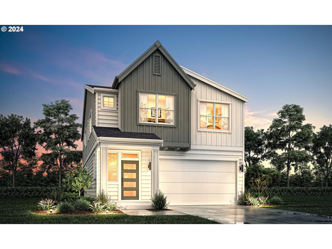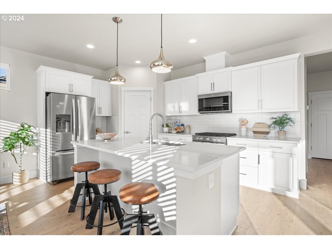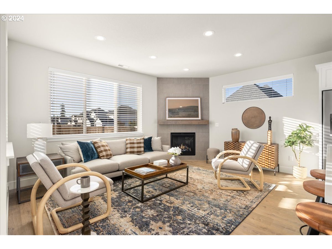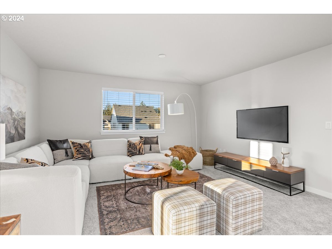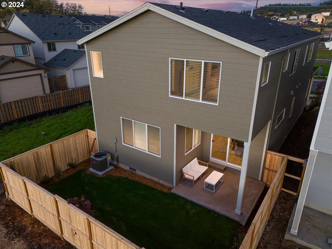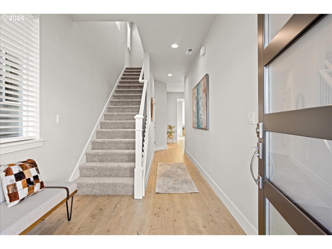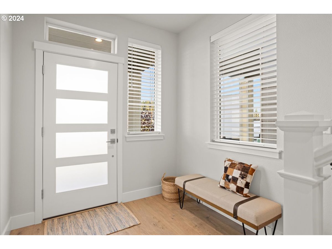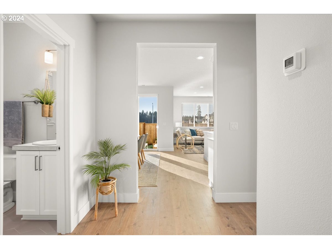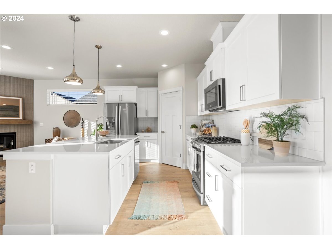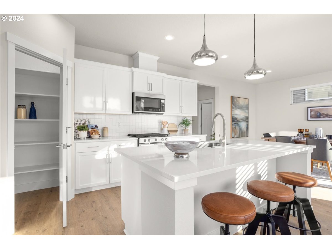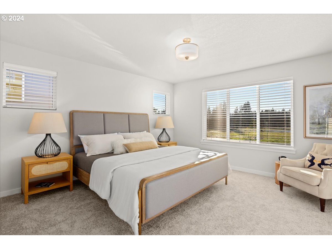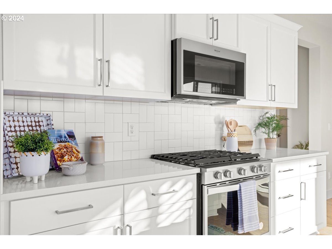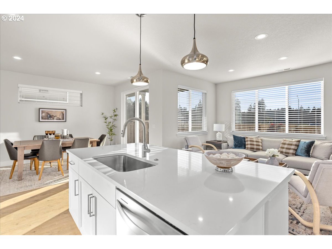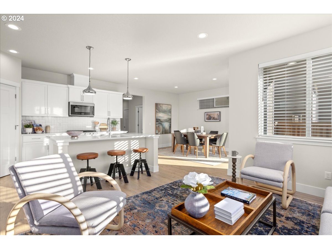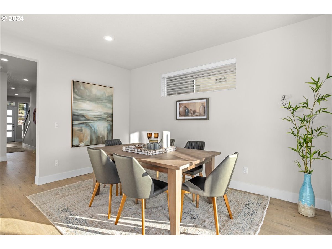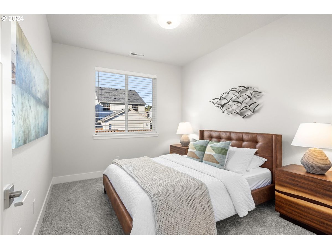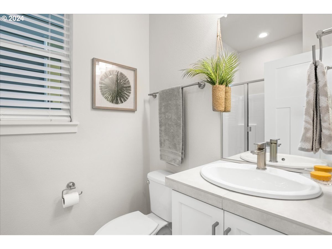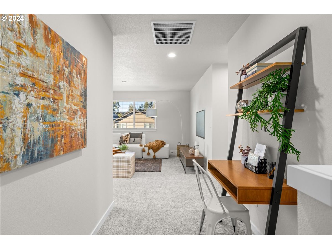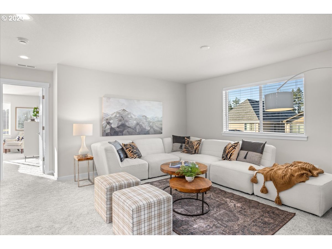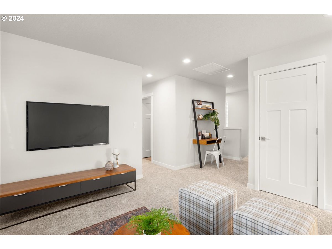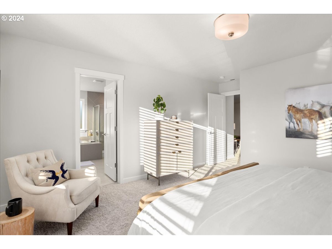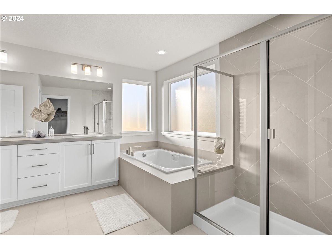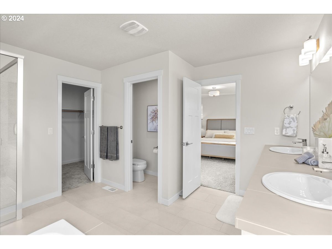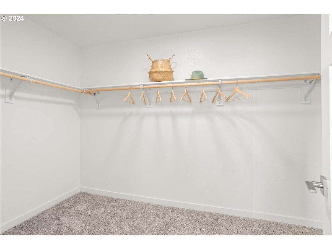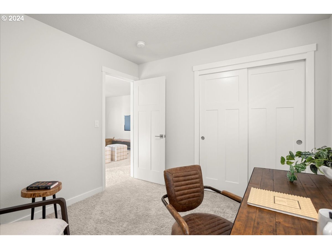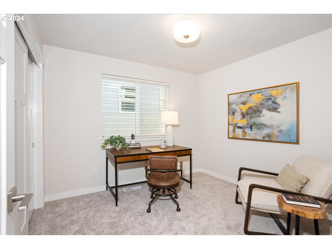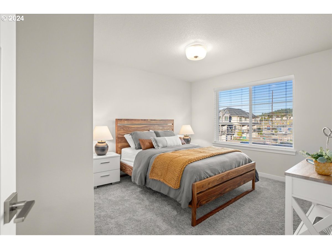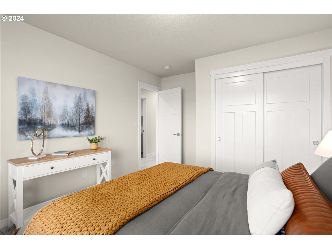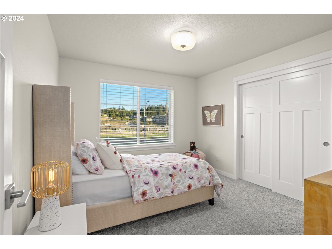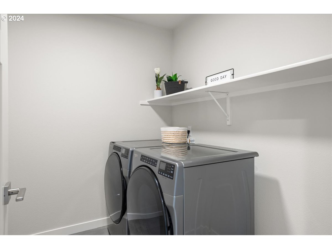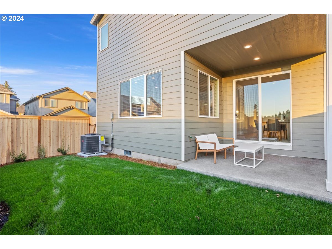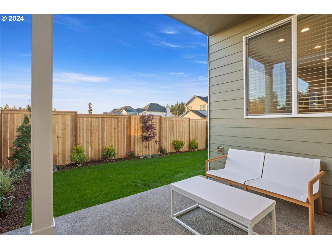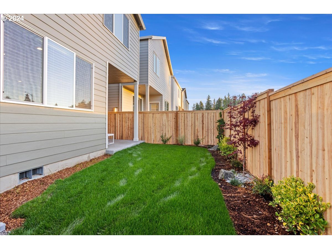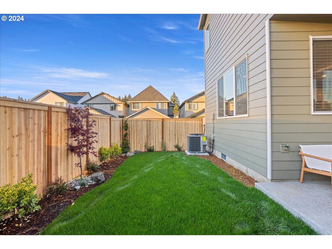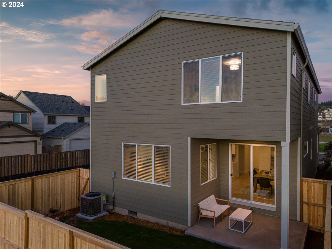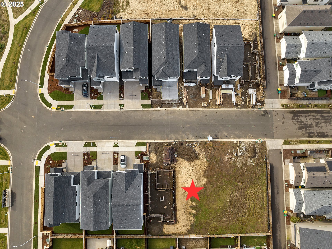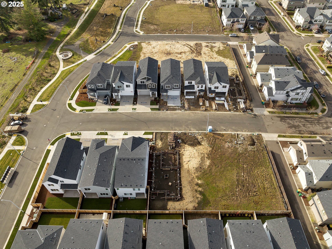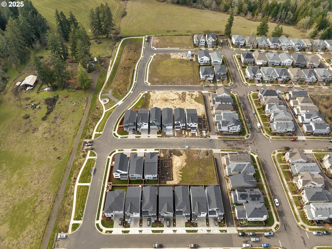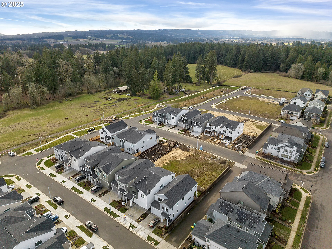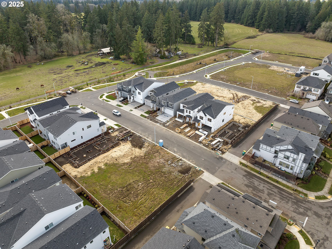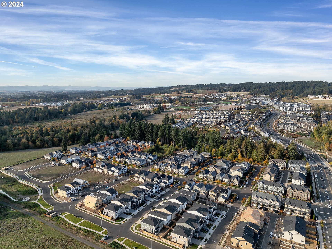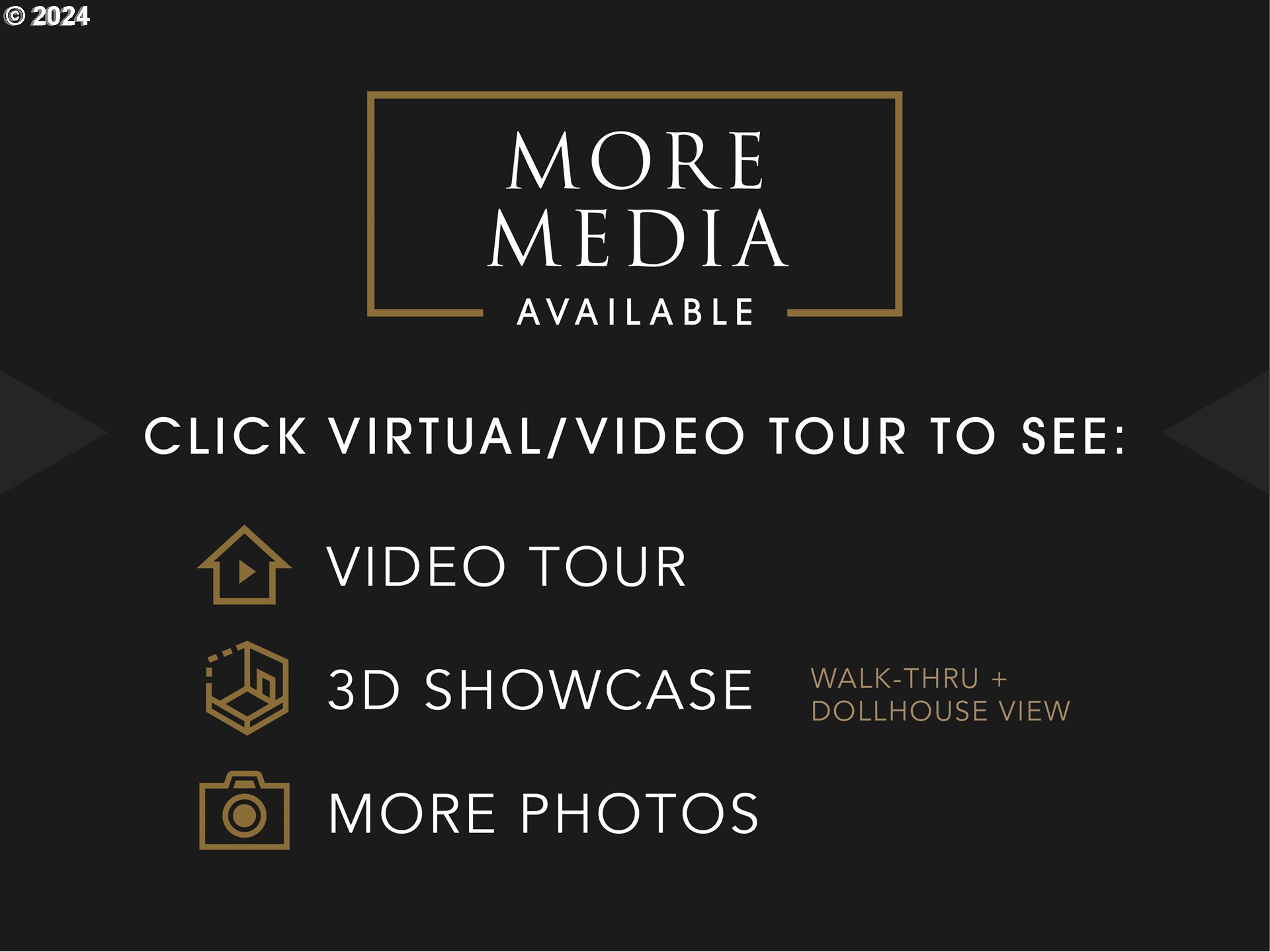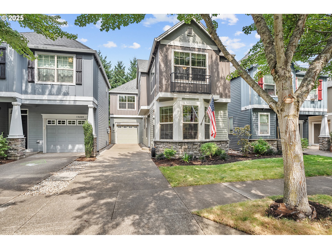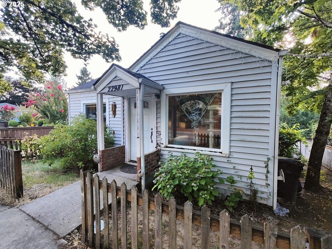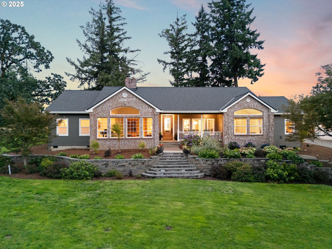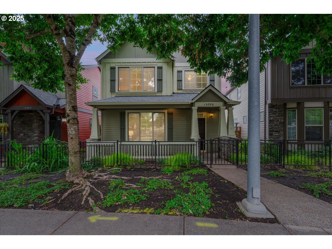13874 SW Sabrina AVE
Tigard, 97140
-
5 Bed
-
3 Bath
-
2466 SqFt
-
180 DOM
-
Built: 2025
- Status: Active
$667,950
Price cut: $20K (05-14-2025)
$667950
Price cut: $20K (05-14-2025)
-
5 Bed
-
3 Bath
-
2466 SqFt
-
180 DOM
-
Built: 2025
- Status: Active
Love this home?

Krishna Regupathy
Principal Broker
(503) 893-8874*** MOVE IN READY!!*** Lot 30 at Scholls Meadow by Riverside Homes is the 2466 plan with 5 bedrooms including a MAIN LEVEL bedroom and full bathroom ideal for guests or multi-generational living. AIR CONDITIONING INCLUDED! Bright, open layout in the living spaces including great room with gas fireplace, dining room with sliding door access to covered patio, and a spacious kitchen with gas range, island, quartz and walk-in pantry. Bonus loft upstairs makes a great media room or workout space. Luxurious primary suite includes tiled shower and soaking tub, double vanity, and huge walk-in closet. Traditional two car front load, attached garage with driveway and on street parking. Fully fenced and landscaped backyard with gate. Modern exterior. Must see to appreciate the style, beautiful finishes, and functionality of these homes! Photos and video of similar home. Model Open Thurs-Mon 12:00-5:00pm (13877 SW SABRINA AVE)
Listing Provided Courtesy of Steve Nassar, Premiere Property Group, LLC
General Information
-
729067377
-
SingleFamilyResidence
-
180 DOM
-
5
-
-
3
-
2466
-
2025
-
-
Washington
-
New Construction
-
Art Rutkin
-
Fowler
-
Tigard
-
Residential
-
SingleFamilyResidence
-
Lot 30, Scholls Meadow
Listing Provided Courtesy of Steve Nassar, Premiere Property Group, LLC
Krishna Realty data last checked: Aug 26, 2025 23:04 | Listing last modified Aug 25, 2025 11:48,
Source:

Download our Mobile app
Residence Information
-
1450
-
1016
-
0
-
2466
-
Plans
-
2466
-
1/Gas
-
5
-
3
-
0
-
3
-
Composition
-
2, Attached
-
Stories2,Farmhouse
-
Driveway,OnStreet
-
2
-
2025
-
No
-
-
CementSiding
-
CrawlSpace
-
-
-
CrawlSpace
-
ConcretePerimeter
-
DoublePaneWindows,Vi
-
Commons, FrontYardLan
Features and Utilities
-
Fireplace, GreatRoom
-
Dishwasher, Disposal, FreeStandingGasRange, Island, Microwave, Pantry, PlumbedForIceMaker, Quartz, SolidSurf
-
GarageDoorOpener, HighCeilings, LaminateFlooring, Laundry, Quartz, SoakingTub, TileFloor, VinylFloor, Wallto
-
CoveredPatio, Fenced, Sprinkler, Yard
-
-
CentralAir
-
Gas, Tankless
-
ForcedAir95Plus
-
PublicSewer
-
Gas, Tankless
-
Gas
Financial
-
0
-
1
-
-
69 / Month
-
164 / OneTime
-
Cash,Conventional,FHA,VALoan
-
02-26-2025
-
-
No
-
No
Comparable Information
-
-
180
-
181
-
-
Cash,Conventional,FHA,VALoan
-
$687,950
-
$667,950
-
-
Aug 25, 2025 11:48
Schools
Map
Listing courtesy of Premiere Property Group, LLC.
 The content relating to real estate for sale on this site comes in part from the IDX program of the RMLS of Portland, Oregon.
Real Estate listings held by brokerage firms other than this firm are marked with the RMLS logo, and
detailed information about these properties include the name of the listing's broker.
Listing content is copyright © 2019 RMLS of Portland, Oregon.
All information provided is deemed reliable but is not guaranteed and should be independently verified.
Krishna Realty data last checked: Aug 26, 2025 23:04 | Listing last modified Aug 25, 2025 11:48.
Some properties which appear for sale on this web site may subsequently have sold or may no longer be available.
The content relating to real estate for sale on this site comes in part from the IDX program of the RMLS of Portland, Oregon.
Real Estate listings held by brokerage firms other than this firm are marked with the RMLS logo, and
detailed information about these properties include the name of the listing's broker.
Listing content is copyright © 2019 RMLS of Portland, Oregon.
All information provided is deemed reliable but is not guaranteed and should be independently verified.
Krishna Realty data last checked: Aug 26, 2025 23:04 | Listing last modified Aug 25, 2025 11:48.
Some properties which appear for sale on this web site may subsequently have sold or may no longer be available.
Love this home?

Krishna Regupathy
Principal Broker
(503) 893-8874*** MOVE IN READY!!*** Lot 30 at Scholls Meadow by Riverside Homes is the 2466 plan with 5 bedrooms including a MAIN LEVEL bedroom and full bathroom ideal for guests or multi-generational living. AIR CONDITIONING INCLUDED! Bright, open layout in the living spaces including great room with gas fireplace, dining room with sliding door access to covered patio, and a spacious kitchen with gas range, island, quartz and walk-in pantry. Bonus loft upstairs makes a great media room or workout space. Luxurious primary suite includes tiled shower and soaking tub, double vanity, and huge walk-in closet. Traditional two car front load, attached garage with driveway and on street parking. Fully fenced and landscaped backyard with gate. Modern exterior. Must see to appreciate the style, beautiful finishes, and functionality of these homes! Photos and video of similar home. Model Open Thurs-Mon 12:00-5:00pm (13877 SW SABRINA AVE)
Similar Properties
Download our Mobile app
