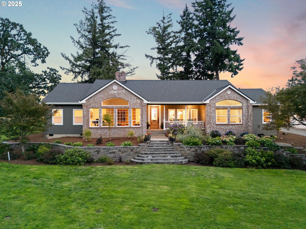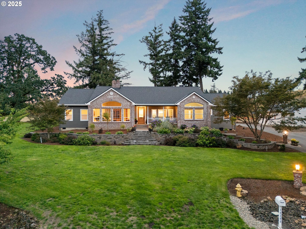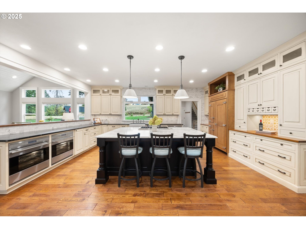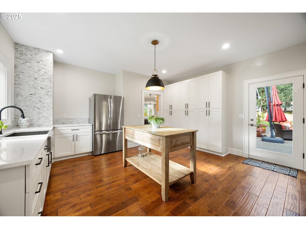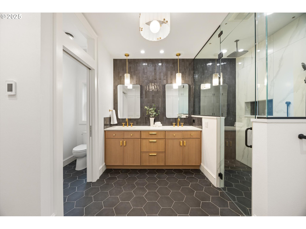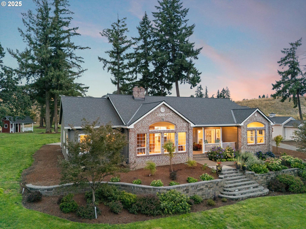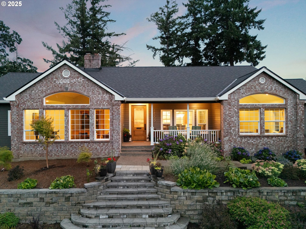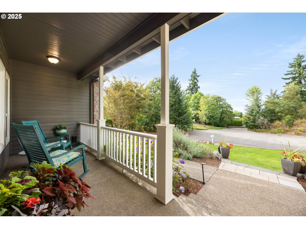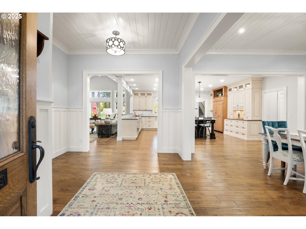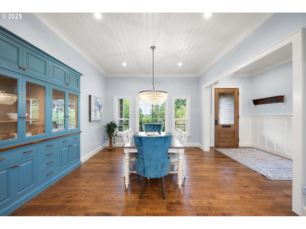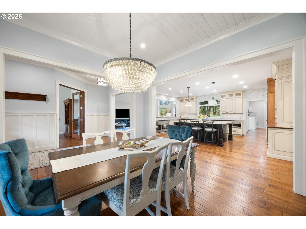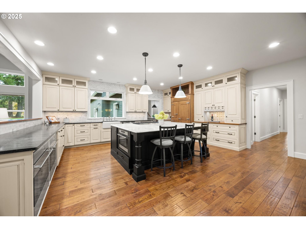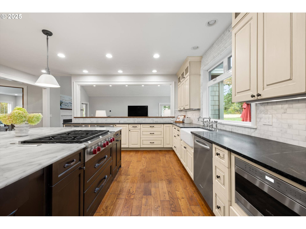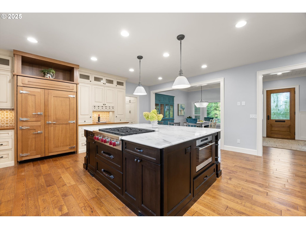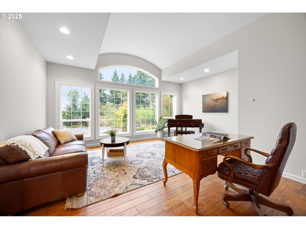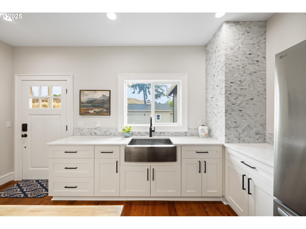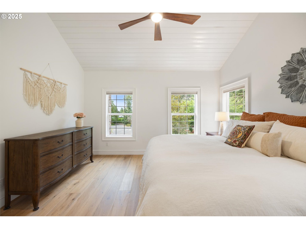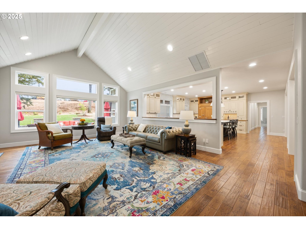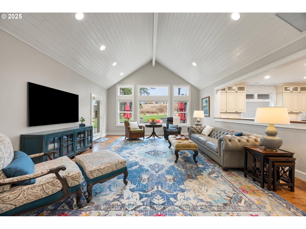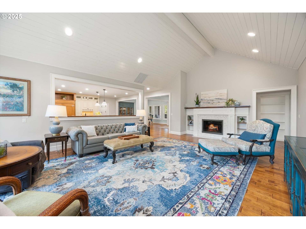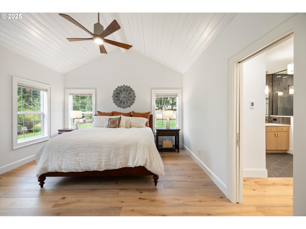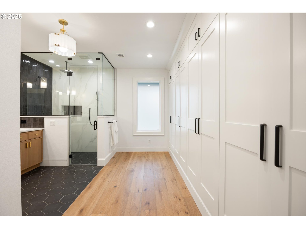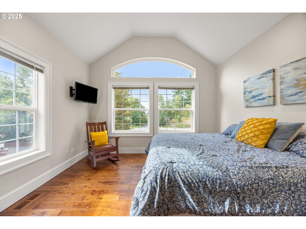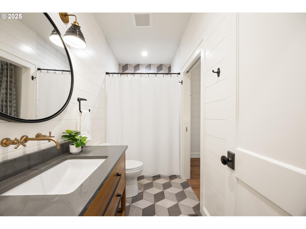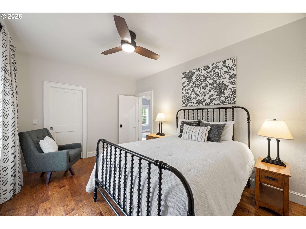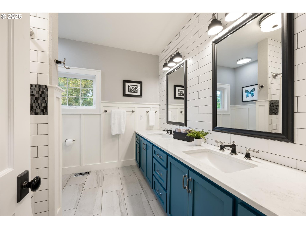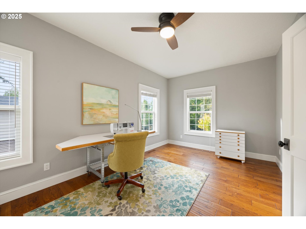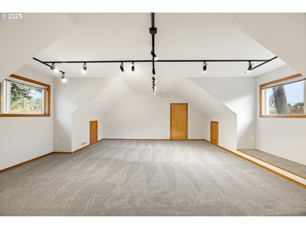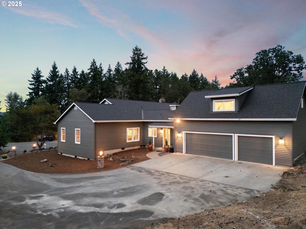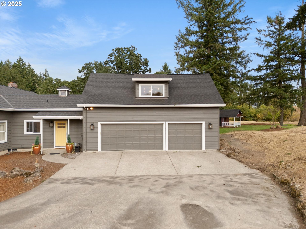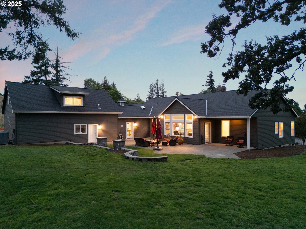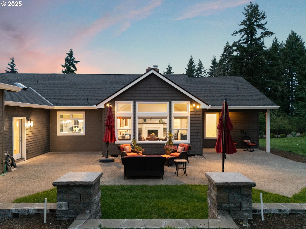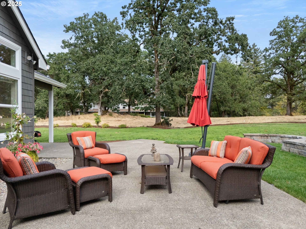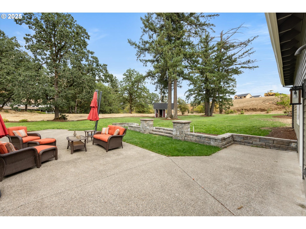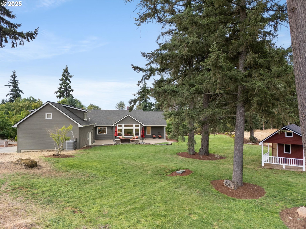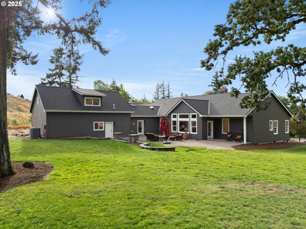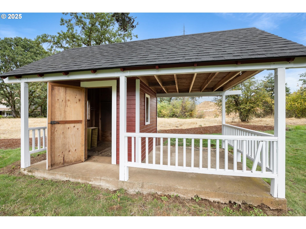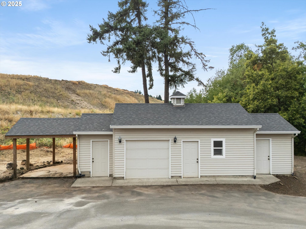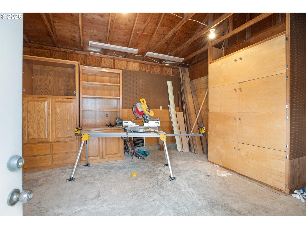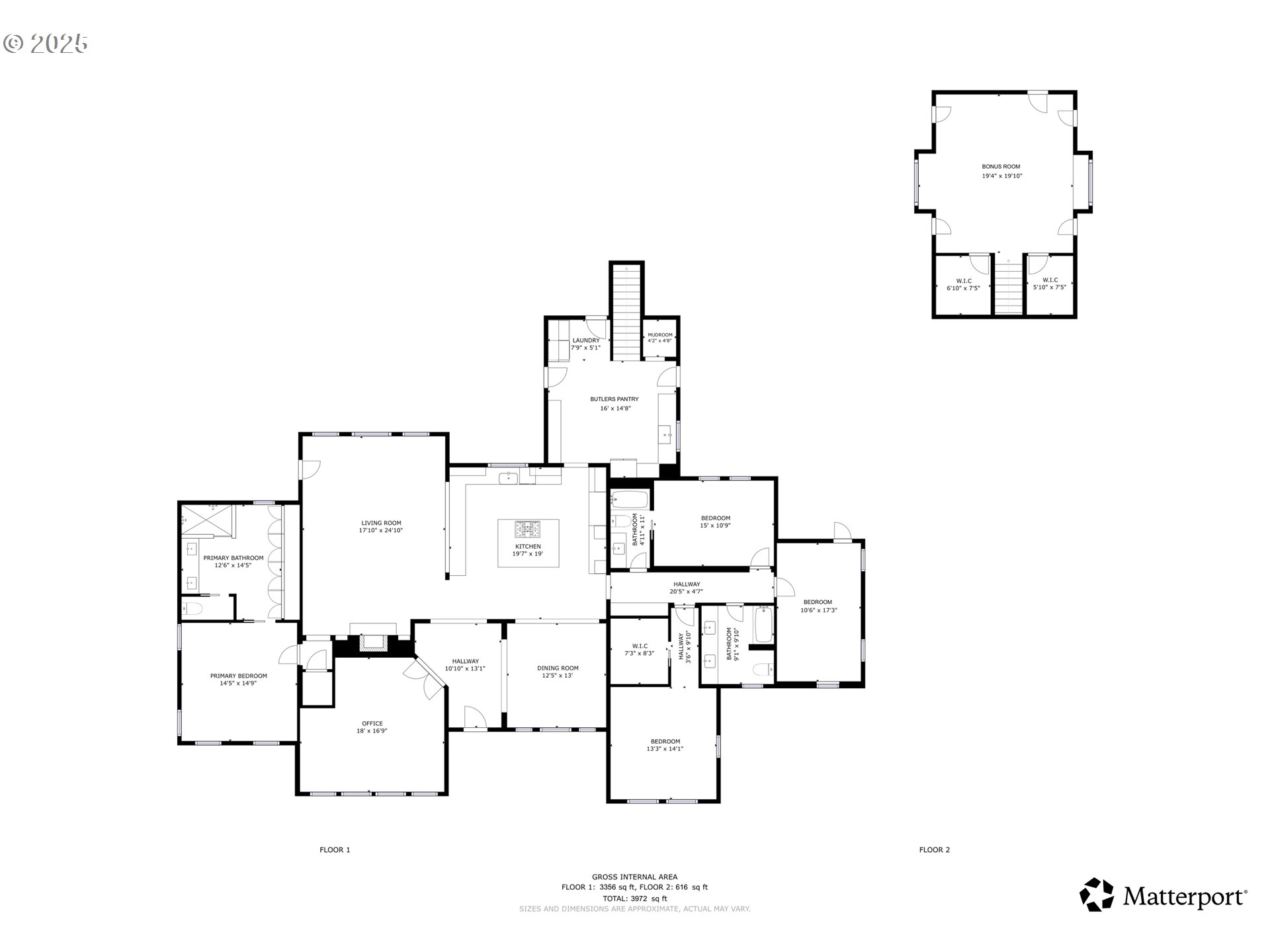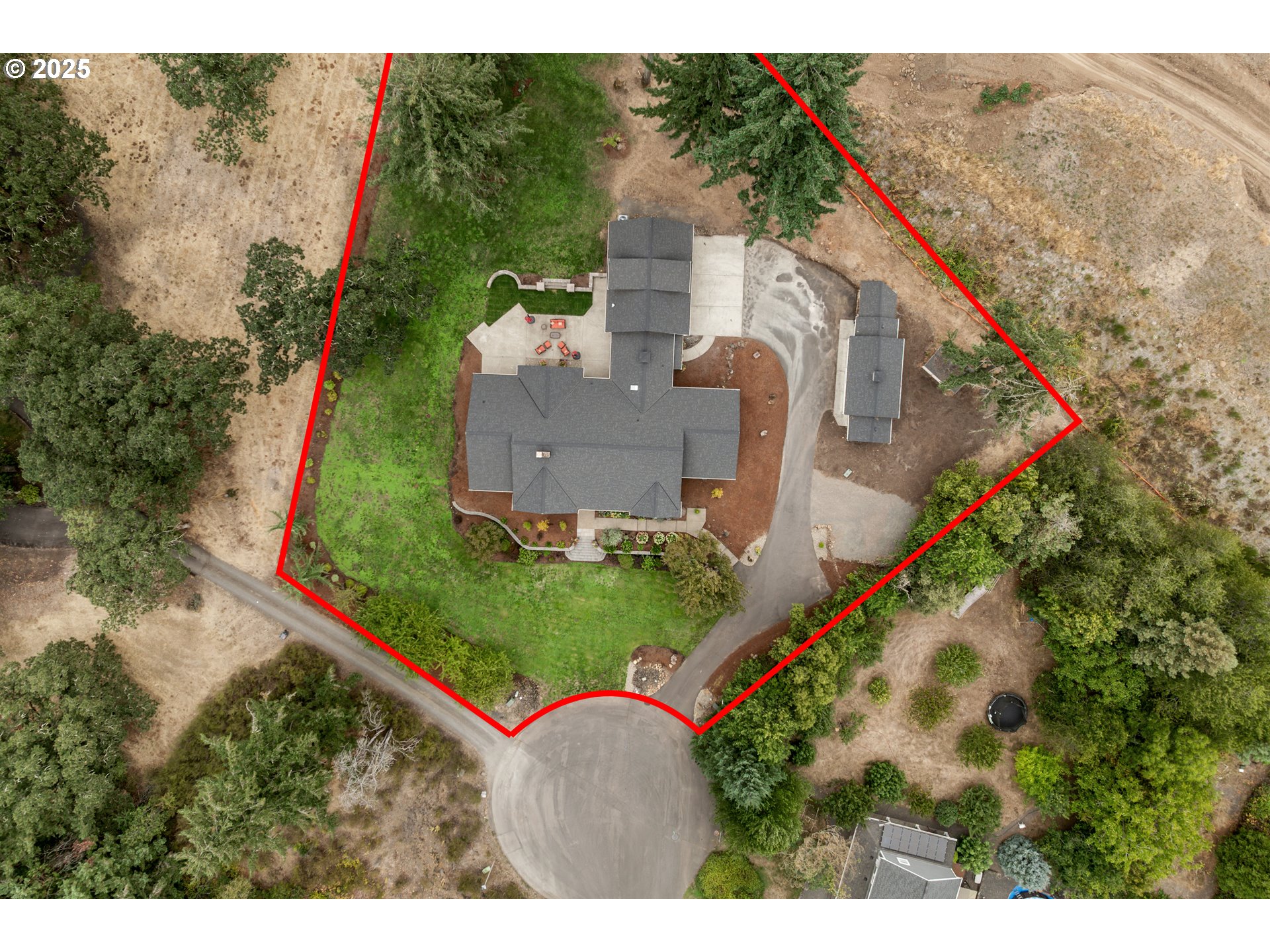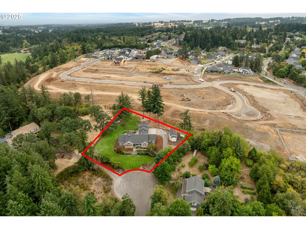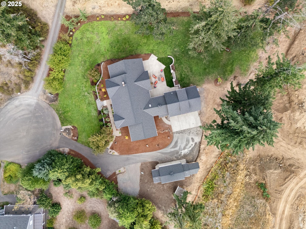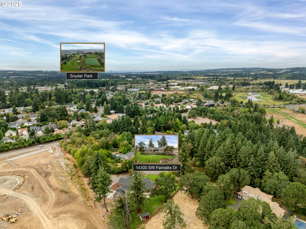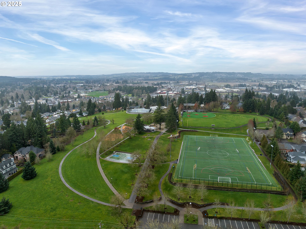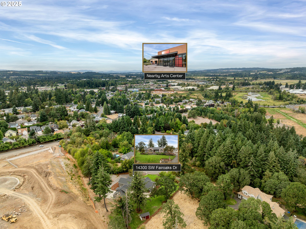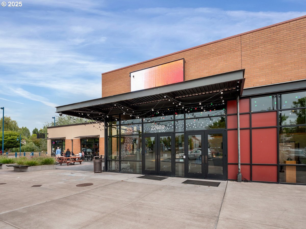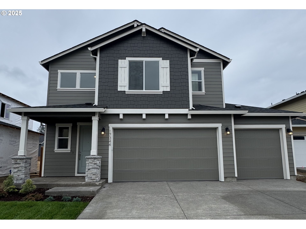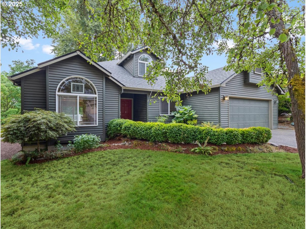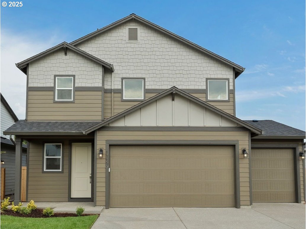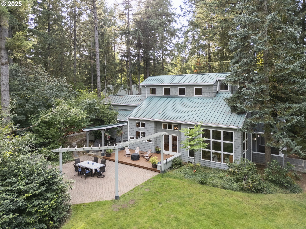14300 SW FAIROAKS DR
Sherwood, 97140
-
4 Bed
-
3 Bath
-
3972 SqFt
-
16 DOM
-
Built: 1994
- Status: Active
$1,495,000
$1495000
-
4 Bed
-
3 Bath
-
3972 SqFt
-
16 DOM
-
Built: 1994
- Status: Active
Love this home?

Krishna Regupathy
Principal Broker
(503) 893-8874Attention to detail awaits in this gorgeous home! Cul-de-sac living on a 1-acre lot near Sherwood’s recent Street of Dreams. Amazing location near amenities and ideal for entertaining on the spacious back patio and yard. The gourmet kitchen features a 6-burner Wolf range atop an oversized marble island with ample bar seating. Enjoy two built-in ovens plus a steam oven, a Sub-Zero refrigerator, and more. The butler’s pantry doubles as a secondary kitchen and provides a lovely alternate entrance. The dining room commands a view of the street and trees below while housing an impressive chandelier and built-in hutch. All bedrooms and the primary are on the main level, which includes a freshly remodeled primary bathroom and new closet space. New exterior paint in 2025. Abundant hardwood floors throughout begin with a wainscoted entryway leading to a French-doored office. The upstairs bonus room and stairwell are freshly carpeted. The living room features a fireplace and vaulted ceilings. The exterior includes a detached workshop with a bay perfect for a riding mower, a play structure, a covered area, and wood storage. Newer roof and air conditioner, tankless water heater, EV charger, central vacuum, and more round out a high-quality home in a much-desired location.
Listing Provided Courtesy of Steve Nassar, Premiere Property Group, LLC
General Information
-
650155320
-
SingleFamilyResidence
-
16 DOM
-
4
-
1.01 acres
-
3
-
3972
-
1994
-
RES
-
Washington
-
R2007016
-
Archer Glen 7/10
-
Sherwood 8/10
-
Sherwood 8/10
-
Residential
-
SingleFamilyResidence
-
FAIROAKS, LOT 11, ACRES 1.01
Listing Provided Courtesy of Steve Nassar, Premiere Property Group, LLC
Krishna Realty data last checked: Sep 12, 2025 03:28 | Listing last modified Sep 06, 2025 14:25,
Source:

Download our Mobile app
Residence Information
-
616
-
3356
-
0
-
3972
-
Tax record
-
3972
-
1/Gas
-
4
-
3
-
0
-
3
-
Composition
-
3, Attached
-
Traditional
-
Driveway,RVAccessPar
-
2
-
1994
-
No
-
-
Brick, CementSiding
-
CrawlSpace
-
-
-
CrawlSpace
-
ConcretePerimeter
-
DoublePaneWindows,Vi
-
Features and Utilities
-
-
BuiltinOven, BuiltinRange, BuiltinRefrigerator, Dishwasher, Disposal, DoubleOven, Island, Marble, Microwave
-
CeilingFan, CentralVacuum, HardwoodFloors, TileFloor, Wainscoting, WalltoWallCarpet
-
Patio, Sprinkler, ToolShed, Workshop, Yard
-
GroundLevel, MinimalSteps, WalkinShower
-
CentralAir
-
Gas, Tankless
-
ForcedAir, HeatPump
-
PublicSewer
-
Gas, Tankless
-
Electricity, Gas
Financial
-
14464.64
-
0
-
-
-
-
Cash,Conventional
-
08-21-2025
-
-
No
-
No
Comparable Information
-
-
16
-
22
-
-
Cash,Conventional
-
$1,495,000
-
$1,495,000
-
-
Sep 06, 2025 14:25
Schools
Map
Listing courtesy of Premiere Property Group, LLC.
 The content relating to real estate for sale on this site comes in part from the IDX program of the RMLS of Portland, Oregon.
Real Estate listings held by brokerage firms other than this firm are marked with the RMLS logo, and
detailed information about these properties include the name of the listing's broker.
Listing content is copyright © 2019 RMLS of Portland, Oregon.
All information provided is deemed reliable but is not guaranteed and should be independently verified.
Krishna Realty data last checked: Sep 12, 2025 03:28 | Listing last modified Sep 06, 2025 14:25.
Some properties which appear for sale on this web site may subsequently have sold or may no longer be available.
The content relating to real estate for sale on this site comes in part from the IDX program of the RMLS of Portland, Oregon.
Real Estate listings held by brokerage firms other than this firm are marked with the RMLS logo, and
detailed information about these properties include the name of the listing's broker.
Listing content is copyright © 2019 RMLS of Portland, Oregon.
All information provided is deemed reliable but is not guaranteed and should be independently verified.
Krishna Realty data last checked: Sep 12, 2025 03:28 | Listing last modified Sep 06, 2025 14:25.
Some properties which appear for sale on this web site may subsequently have sold or may no longer be available.
Love this home?

Krishna Regupathy
Principal Broker
(503) 893-8874Attention to detail awaits in this gorgeous home! Cul-de-sac living on a 1-acre lot near Sherwood’s recent Street of Dreams. Amazing location near amenities and ideal for entertaining on the spacious back patio and yard. The gourmet kitchen features a 6-burner Wolf range atop an oversized marble island with ample bar seating. Enjoy two built-in ovens plus a steam oven, a Sub-Zero refrigerator, and more. The butler’s pantry doubles as a secondary kitchen and provides a lovely alternate entrance. The dining room commands a view of the street and trees below while housing an impressive chandelier and built-in hutch. All bedrooms and the primary are on the main level, which includes a freshly remodeled primary bathroom and new closet space. New exterior paint in 2025. Abundant hardwood floors throughout begin with a wainscoted entryway leading to a French-doored office. The upstairs bonus room and stairwell are freshly carpeted. The living room features a fireplace and vaulted ceilings. The exterior includes a detached workshop with a bay perfect for a riding mower, a play structure, a covered area, and wood storage. Newer roof and air conditioner, tankless water heater, EV charger, central vacuum, and more round out a high-quality home in a much-desired location.
