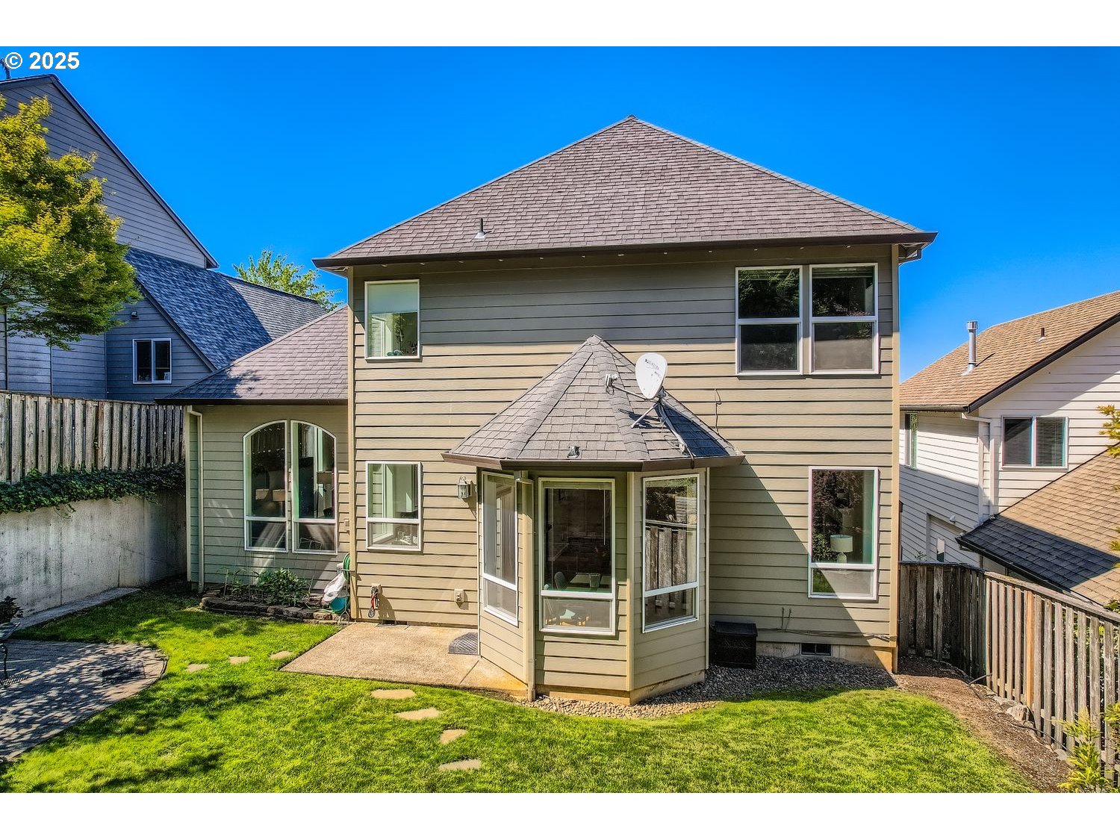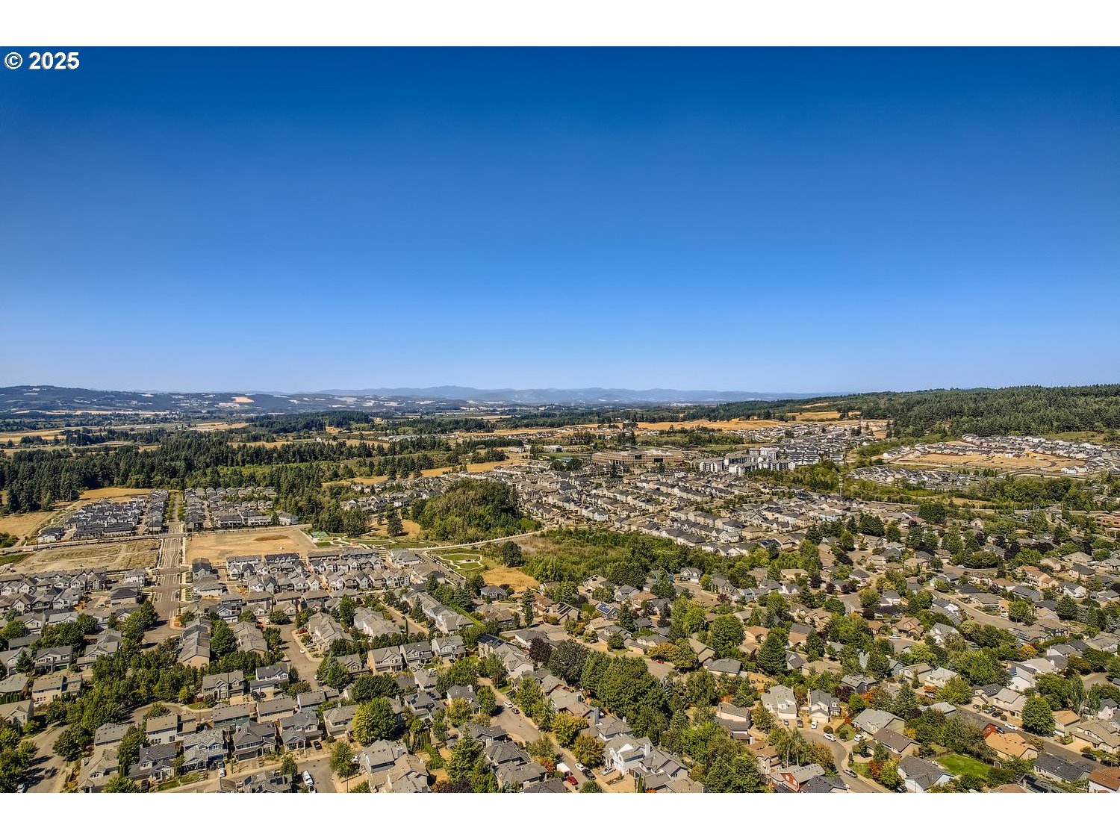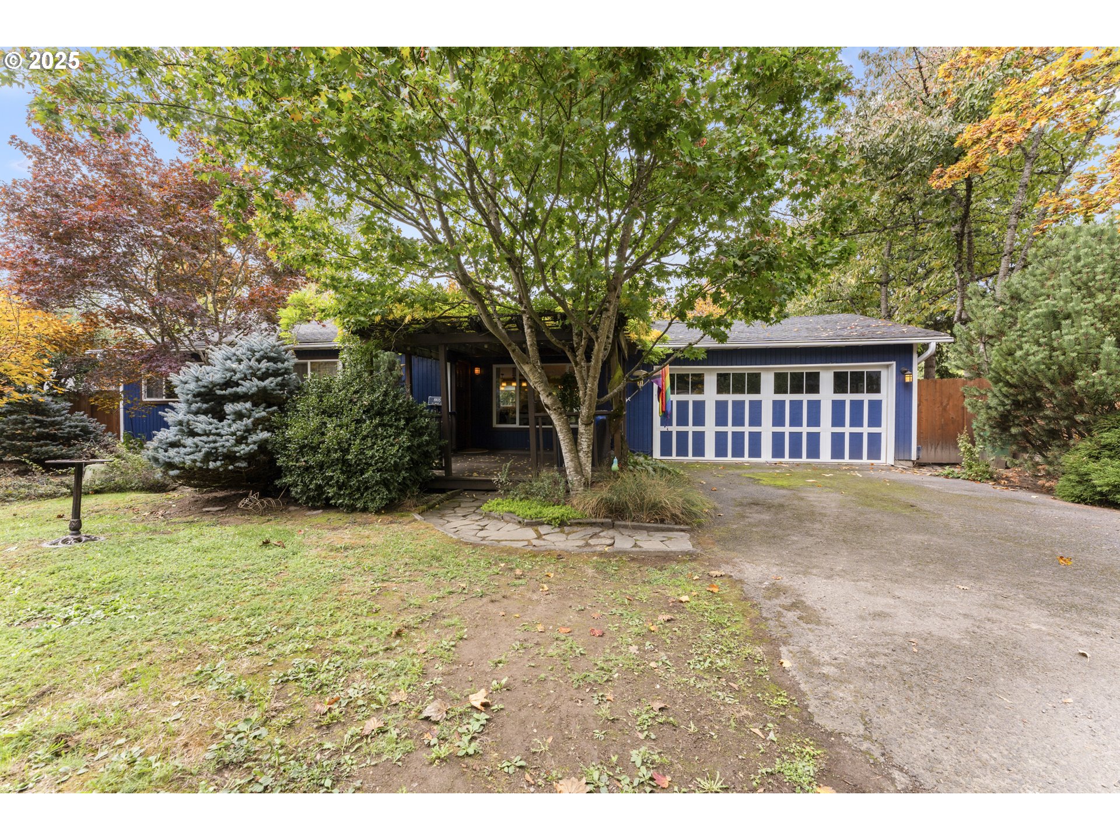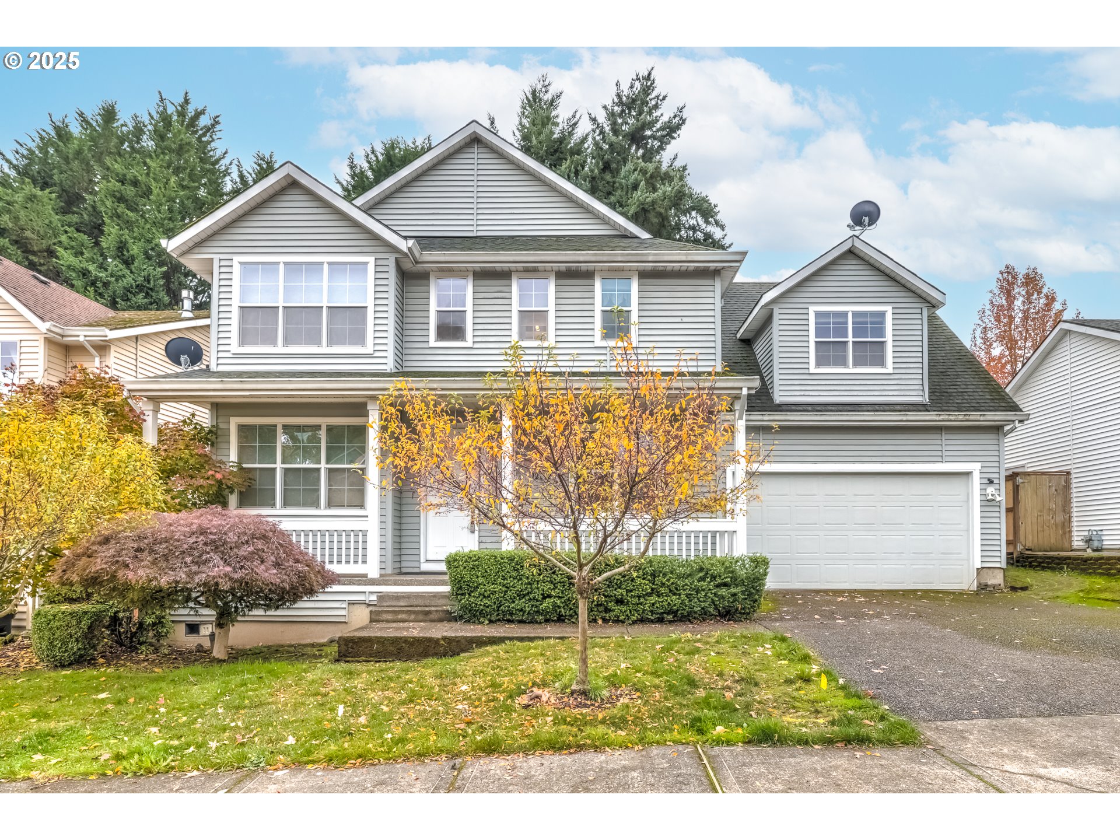$699000
Price cut: $26K (10-16-2025)
-
3 Bed
-
2.5 Bath
-
2393 SqFt
-
61 DOM
-
Built: 2001
- Status: Active
Love this home?

Krishna Regupathy
Principal Broker
(503) 893-8874$26K price adjustment!! Amazing location! Abundant natural light, large arched sunny windows throughout overlooking a beautifully terraced backyard for relaxation and dining. Privacy throughout this beautiful, light-filled home featuring 3-bedroom + office, 2.5-bath home (2,393 SF). Timeless craftsmanship with thoughtful updates showcasing hardwood floors throughout the main level, detailed millwork on every window, and soaring ceilings, creating a relaxing sense of spaciousness. The main level offers a flowing layout with a formal living/dining area with gas fireplace, an office with custom built-ins, and a spacious family room with a second fireplace. The island kitchen with nook opens to the private backyard patio—ideal for entertaining or everyday living. Upstairs, the luxurious primary suite features a tray ceiling and a brand-new 2025 spa-inspired bath with freestanding soaking tub, walk-in tile shower, quartz double vanity, and walk-in closet. Two additional bedrooms are generously sized. Recent updates in the last 6 years include: exterior paint, yard retaining wall and hardscape, stylish new light fixtures in the entry, dining room, and office, plus a new dishwasher and microwave. Beautifully landscaped front and back yards create a serene setting, while the convenient location less than 5 minutes from Progress Ridge shopping, dining, and cinema. A rare combination of quality, comfort, and convenience!
Listing Provided Courtesy of Amanda Tahayori, MORE Realty
General Information
-
322095050
-
SingleFamilyResidence
-
61 DOM
-
3
-
6534 SqFt
-
2.5
-
2393
-
2001
-
-
Washington
-
R2078442
-
Art Rutkin
-
Fowler 5/10
-
Tigard 6/10
-
Residential
-
SingleFamilyResidence
-
HEIGHTS NO.2, LOT 92, ACRES 0.15
Listing Provided Courtesy of Amanda Tahayori, MORE Realty
Krishna Realty data last checked: Nov 02, 2025 13:17 | Listing last modified Oct 23, 2025 21:29,
Source:

Download our Mobile app
Similar Properties
Download our Mobile app








































