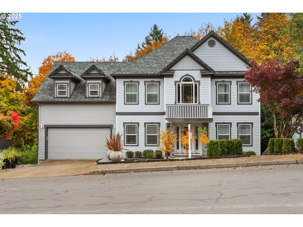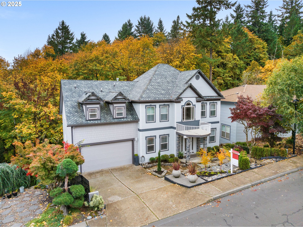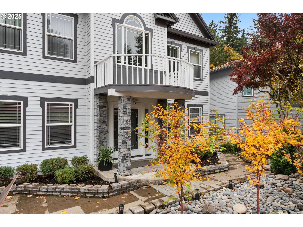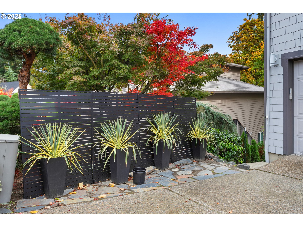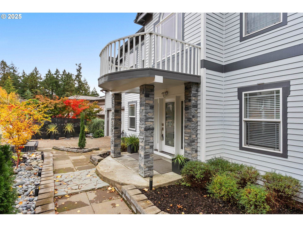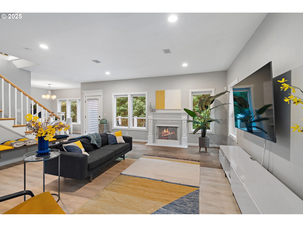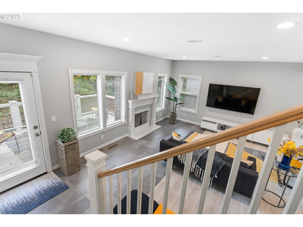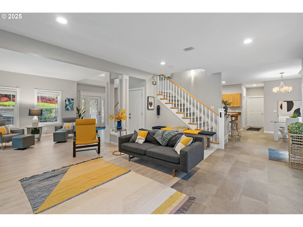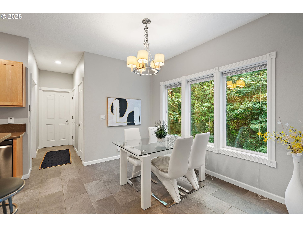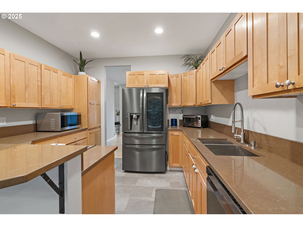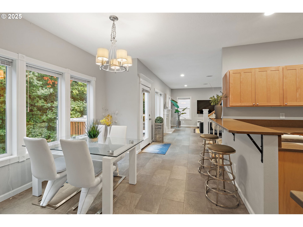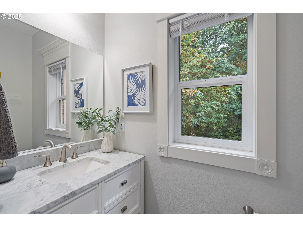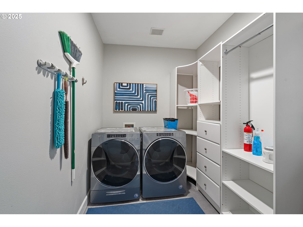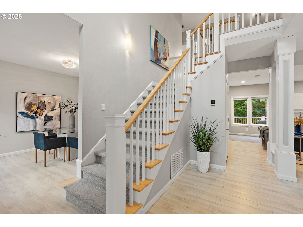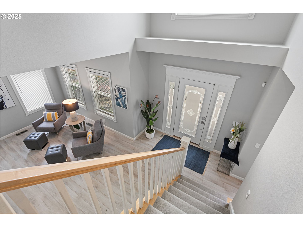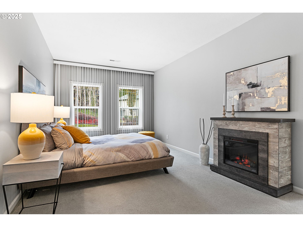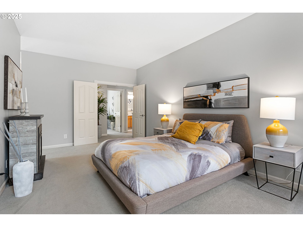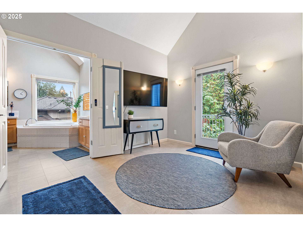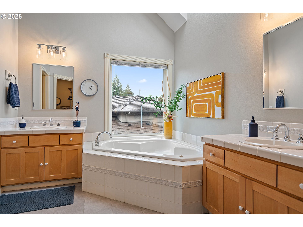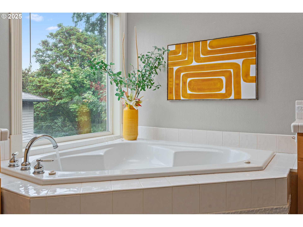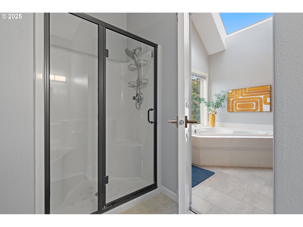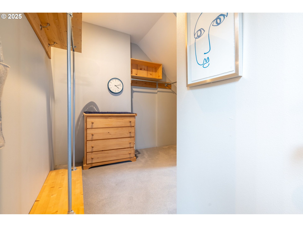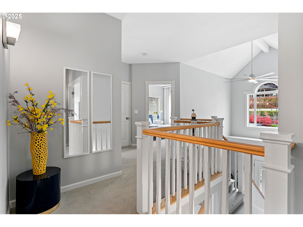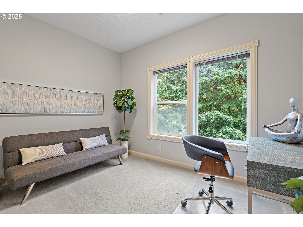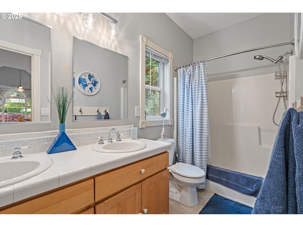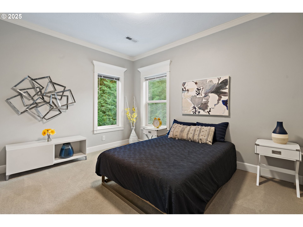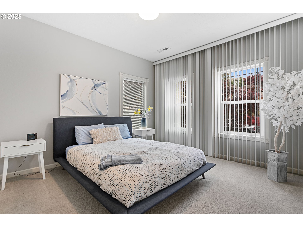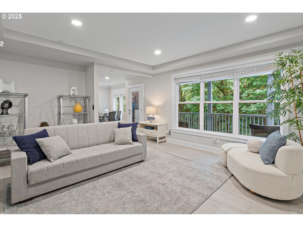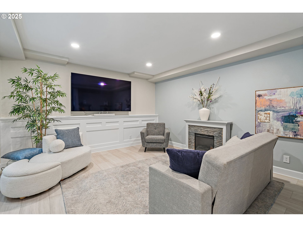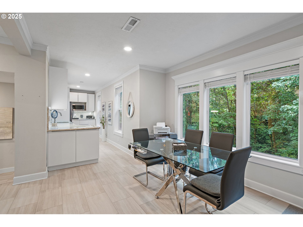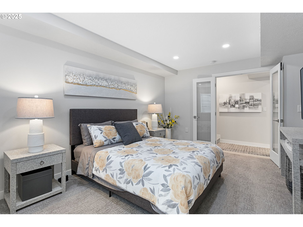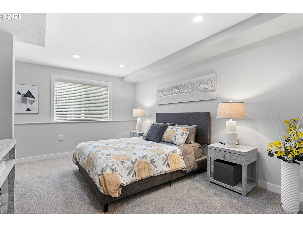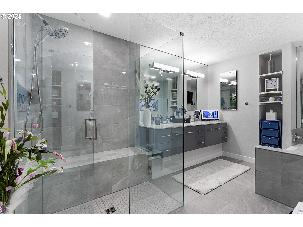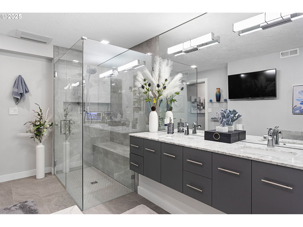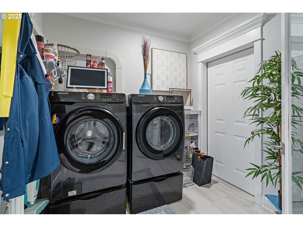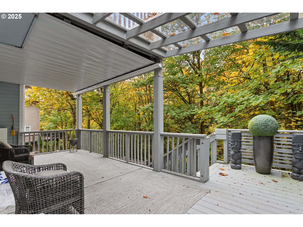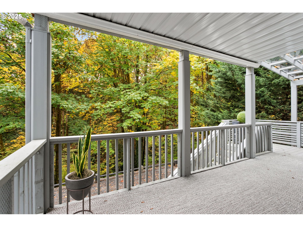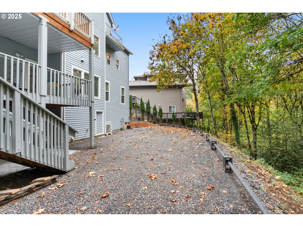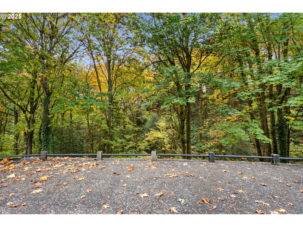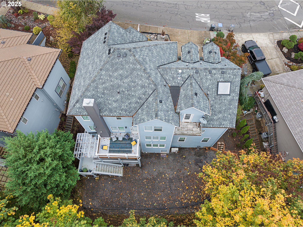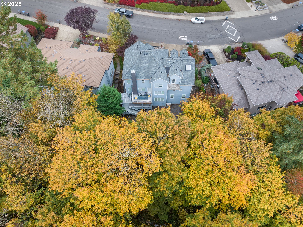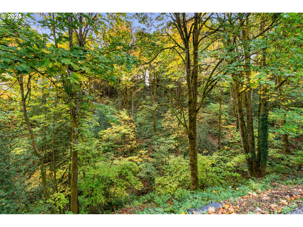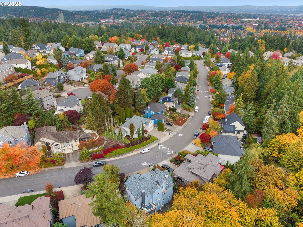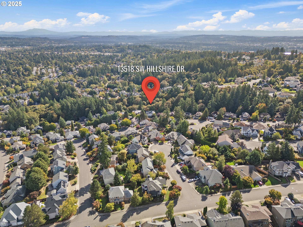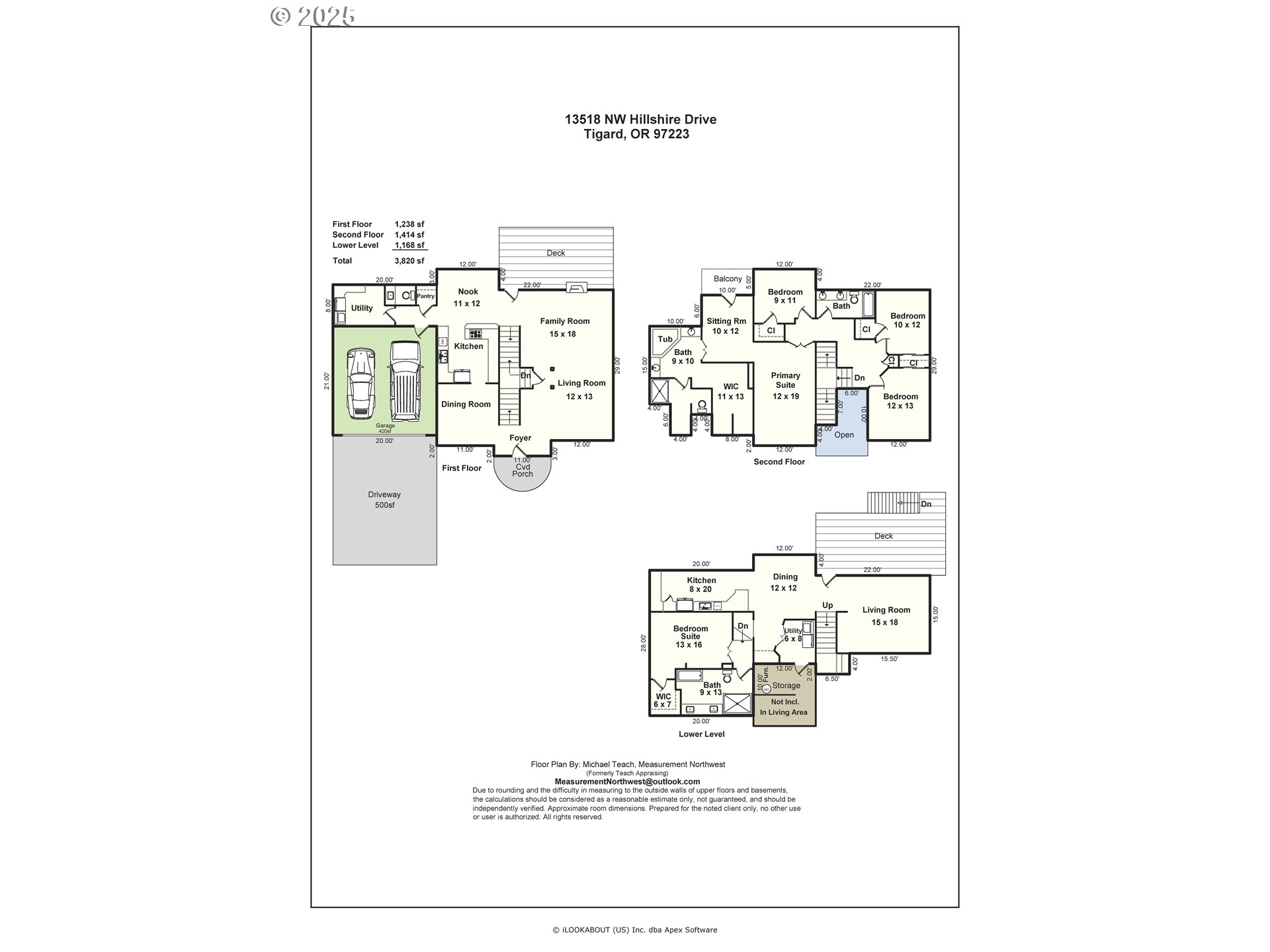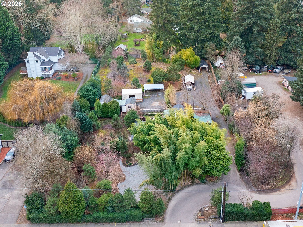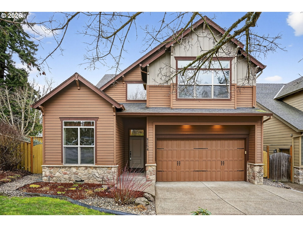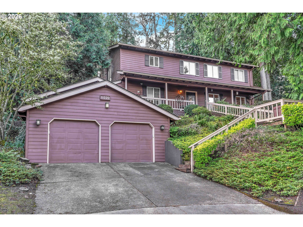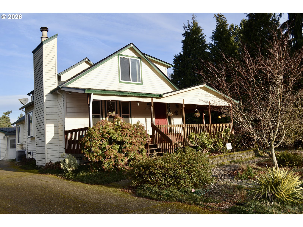13518 SW HILLSHIRE DR
Portland, 97223
-
5 Bed
-
3.5 Bath
-
3820 SqFt
-
132 DOM
-
Built: 1996
- Status: Active
$860,000
Price increase: $10K (10-31-2025)
$860000
Price increase: $10K (10-31-2025)
-
5 Bed
-
3.5 Bath
-
3820 SqFt
-
132 DOM
-
Built: 1996
- Status: Active
Love this home?

Krishna Regupathy
Principal Broker
(503) 893-8874With over 3,800 SF, this 5-bedroom, 3.5-bath home has options for multi-generational living, extended guests, rental use, or a home office. The lower level has a separate living quarters with a kitchenette and granite countertops, bedroom with walk-in closet, modern and luxurious full bath, private laundry, interior access, exterior entrance, and a cozy covered deck overlooking the trees and backyard. On the main level you’ll find an extended living room with large windows and access to the upper deck. The kitchen with quartz countertops has an eating bar, and opens to the nook area on one side and formal dining on the other. The remodeled powder bath features a carrara marble countertop. Upstairs, the primary suite has a sitting area with deck access, jetted tub, separate shower, double sinks, skylight, and a walk-in closet. Three additional bedrooms and a full bath with double sinks complete the upstairs Set on a .32-acre lot backing to trees, the backyard is colorized gravel and a base for putting down pavers, concrete, or a wood deck. This home features a newer roof (2022), new high-efficiency heat pump (2025), EV charger, and smart home upgrades. Conveniently located near Progress Ridge, restaurants, and top-rated schools—this is Bull Mountain living at its best.
Listing Provided Courtesy of Julie Williams, ELEETE Real Estate
General Information
-
258712976
-
SingleFamilyResidence
-
132 DOM
-
5
-
0.32 acres
-
3.5
-
3820
-
1996
-
-
Washington
-
R2036601
-
Mary Woodward 5/10
-
Fowler 5/10
-
Tigard 6/10
-
Residential
-
SingleFamilyResidence
-
HILLSHIRE ESTATES, LOT 33, ACRES 0.32
Listing Provided Courtesy of Julie Williams, ELEETE Real Estate
Krishna Realty data last checked: Feb 22, 2026 11:16 | Listing last modified Feb 11, 2026 11:35,
Source:

Download our Mobile app
Residence Information
-
1238
-
1414
-
1168
-
3820
-
Appraiser
-
2652
-
1/Gas
-
5
-
3
-
1
-
3.5
-
Composition
-
2, Attached
-
Modern,Traditional
-
Driveway,OnStreet
-
3
-
1996
-
No
-
-
WoodComposite
-
Daylight,ExteriorEntry,SeparateLivingQuartersApartmentAuxLivingUnit
-
-
-
Daylight,ExteriorEnt
-
ConcretePerimeter
-
DoublePaneWindows,Vi
-
Features and Utilities
-
-
Dishwasher, Pantry, SolidSurfaceCountertop, StainlessSteelAppliance
-
GarageDoorOpener, Granite, JettedTub, LaminateFlooring, Laundry, LuxuryVinylPlank, LuxuryVinylTile, Quartz,
-
CoveredDeck, Deck
-
CaregiverQuarters, NaturalLighting, UtilityRoomOnMain, WalkinShower
-
HeatPump, MiniSplit
-
Gas
-
HeatPump, MiniSplit
-
PublicSewer
-
Gas
-
Electricity
Financial
-
8554.86
-
0
-
-
-
-
Cash,Conventional
-
10-02-2025
-
-
No
-
No
Comparable Information
-
-
132
-
143
-
-
Cash,Conventional
-
$899,000
-
$860,000
-
-
Feb 11, 2026 11:35
Schools
Map
Listing courtesy of ELEETE Real Estate.
 The content relating to real estate for sale on this site comes in part from the IDX program of the RMLS of Portland, Oregon.
Real Estate listings held by brokerage firms other than this firm are marked with the RMLS logo, and
detailed information about these properties include the name of the listing's broker.
Listing content is copyright © 2019 RMLS of Portland, Oregon.
All information provided is deemed reliable but is not guaranteed and should be independently verified.
Krishna Realty data last checked: Feb 22, 2026 11:16 | Listing last modified Feb 11, 2026 11:35.
Some properties which appear for sale on this web site may subsequently have sold or may no longer be available.
The content relating to real estate for sale on this site comes in part from the IDX program of the RMLS of Portland, Oregon.
Real Estate listings held by brokerage firms other than this firm are marked with the RMLS logo, and
detailed information about these properties include the name of the listing's broker.
Listing content is copyright © 2019 RMLS of Portland, Oregon.
All information provided is deemed reliable but is not guaranteed and should be independently verified.
Krishna Realty data last checked: Feb 22, 2026 11:16 | Listing last modified Feb 11, 2026 11:35.
Some properties which appear for sale on this web site may subsequently have sold or may no longer be available.
Love this home?

Krishna Regupathy
Principal Broker
(503) 893-8874With over 3,800 SF, this 5-bedroom, 3.5-bath home has options for multi-generational living, extended guests, rental use, or a home office. The lower level has a separate living quarters with a kitchenette and granite countertops, bedroom with walk-in closet, modern and luxurious full bath, private laundry, interior access, exterior entrance, and a cozy covered deck overlooking the trees and backyard. On the main level you’ll find an extended living room with large windows and access to the upper deck. The kitchen with quartz countertops has an eating bar, and opens to the nook area on one side and formal dining on the other. The remodeled powder bath features a carrara marble countertop. Upstairs, the primary suite has a sitting area with deck access, jetted tub, separate shower, double sinks, skylight, and a walk-in closet. Three additional bedrooms and a full bath with double sinks complete the upstairs Set on a .32-acre lot backing to trees, the backyard is colorized gravel and a base for putting down pavers, concrete, or a wood deck. This home features a newer roof (2022), new high-efficiency heat pump (2025), EV charger, and smart home upgrades. Conveniently located near Progress Ridge, restaurants, and top-rated schools—this is Bull Mountain living at its best.
Similar Properties
Download our Mobile app
