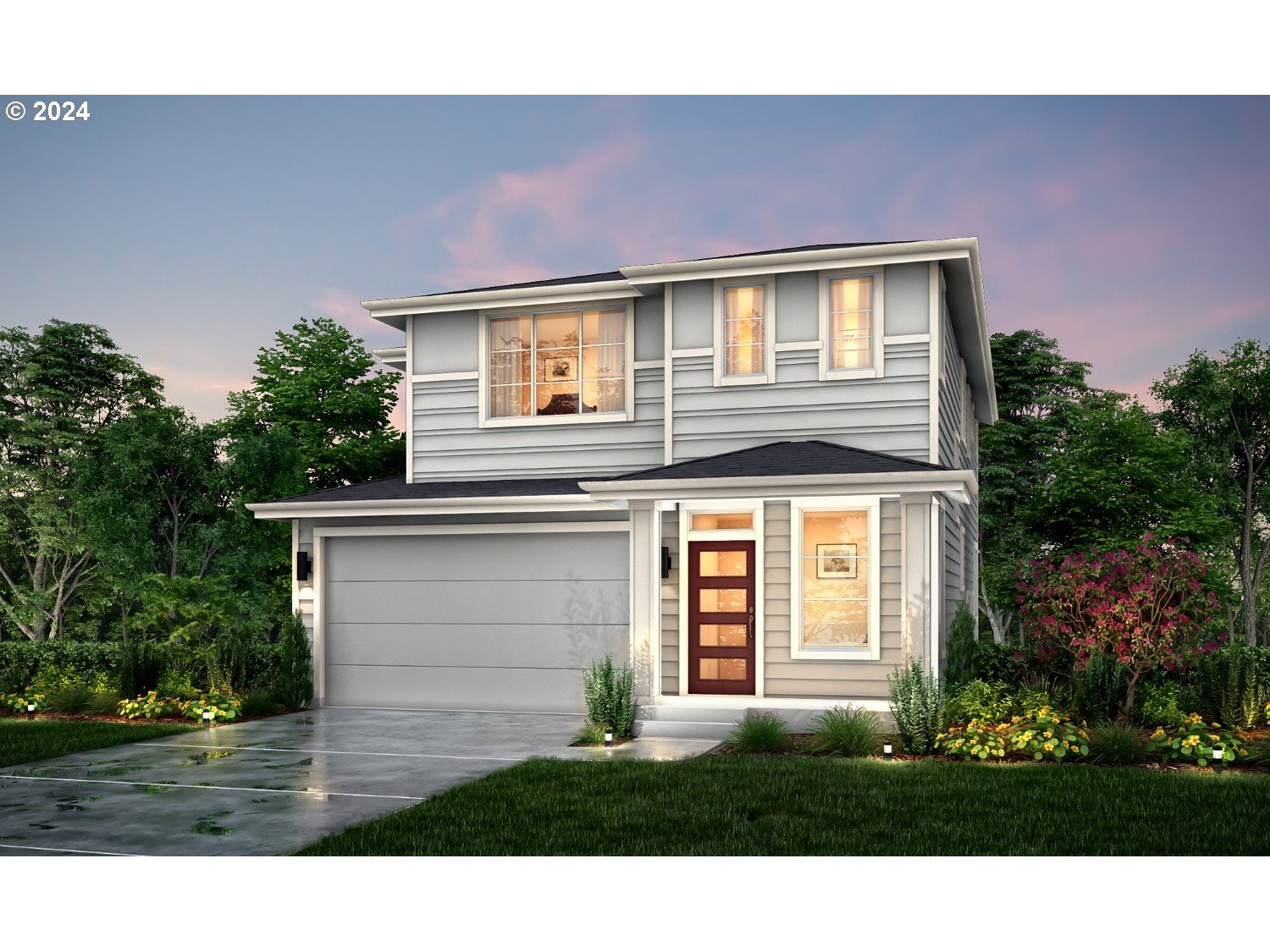13847 SW Sabrina AVE
Tigard, 97140
-
3 Bed
-
2.5 Bath
-
1681 SqFt
-
174 DOM
-
Built: 2025
- Status: Pending
$539,950
Price cut: $10K (06-12-2025)





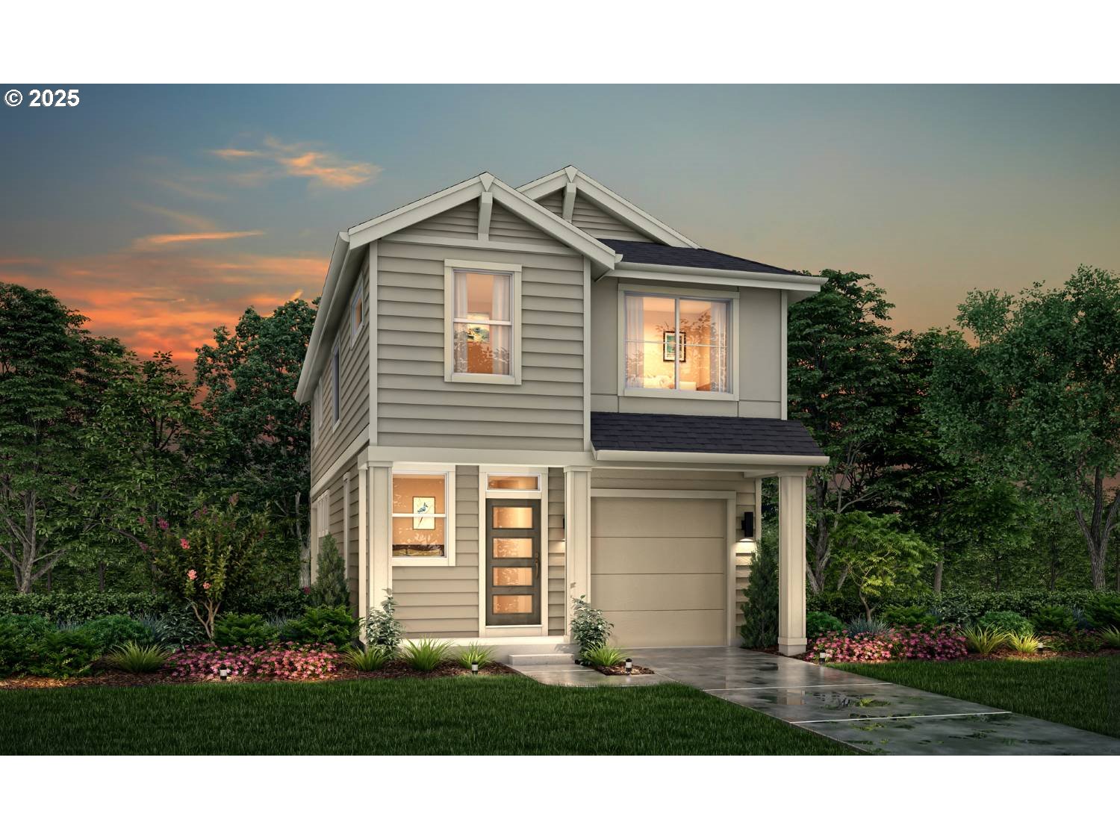




















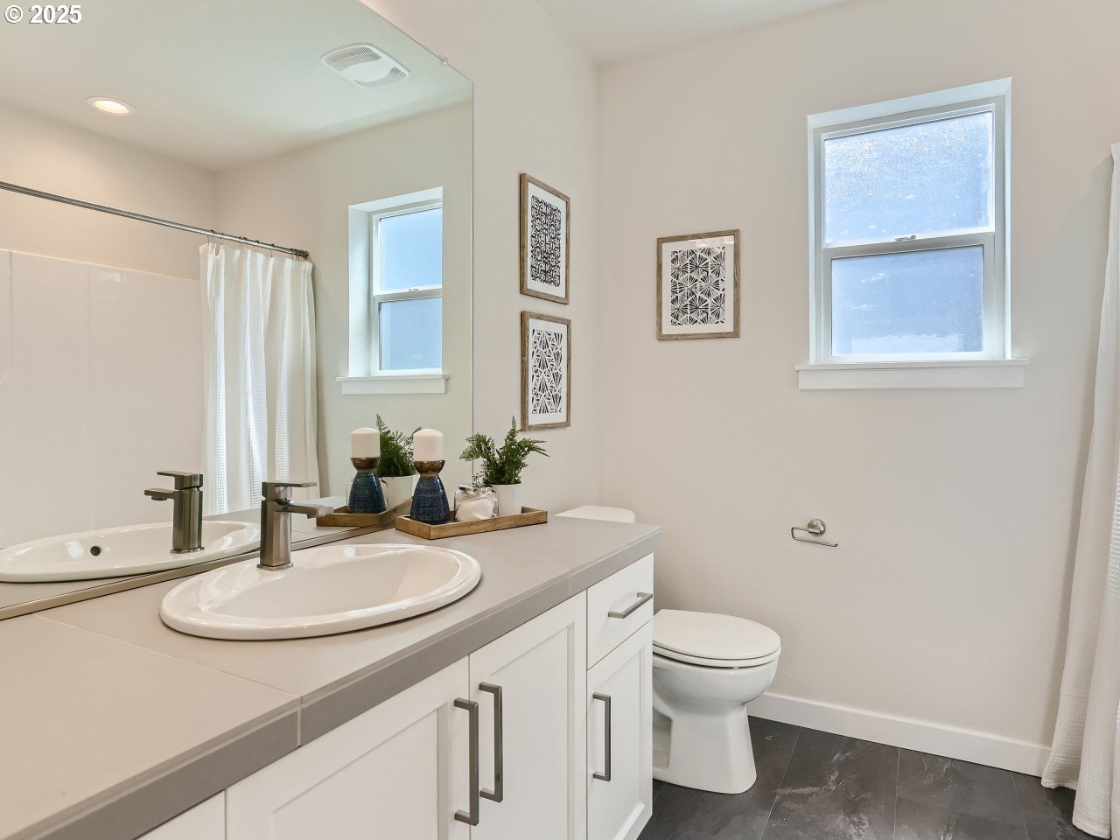

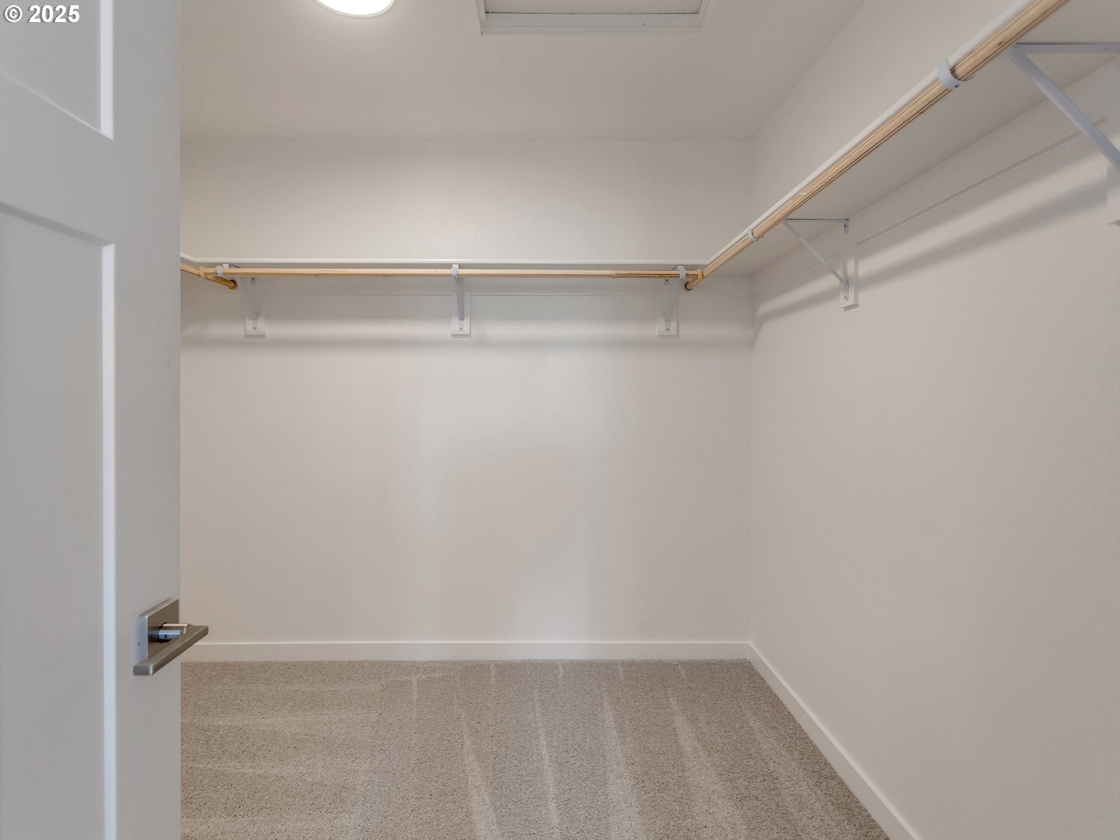


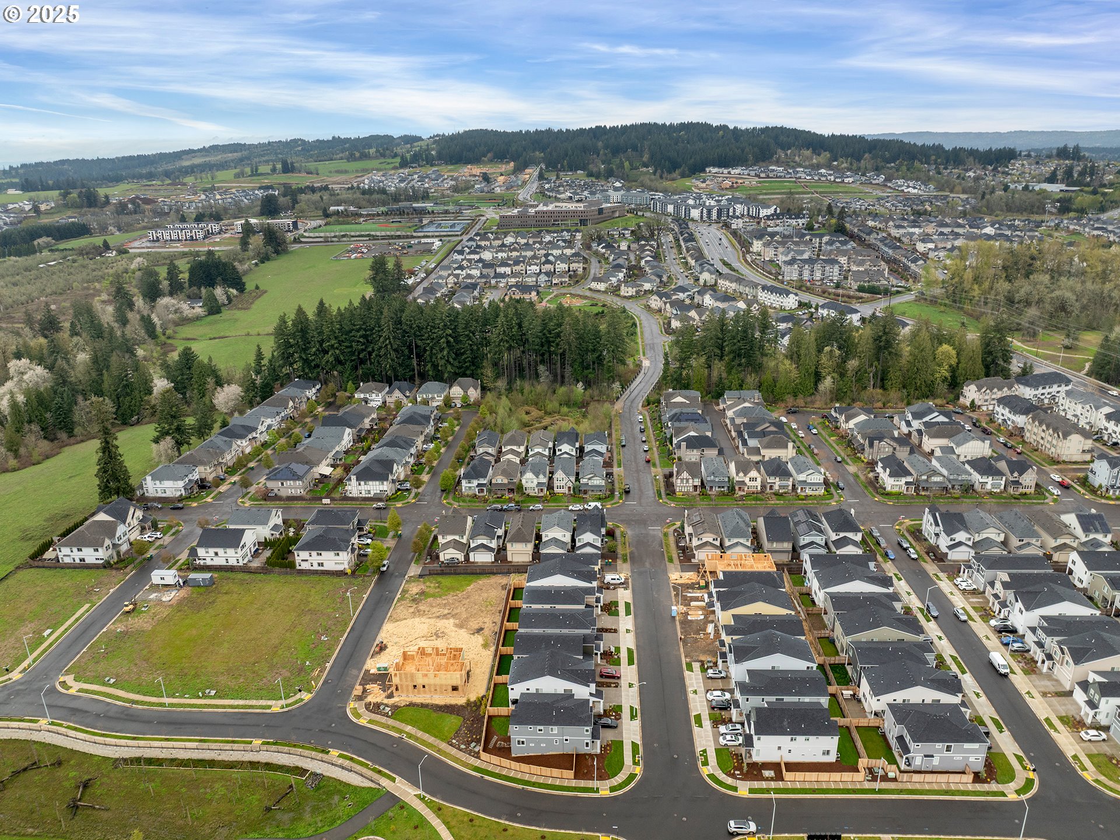
























$539950
Price cut: $10K (06-12-2025)
-
3 Bed
-
2.5 Bath
-
1681 SqFt
-
174 DOM
-
Built: 2025
- Status: Pending
Love this home?

Krishna Regupathy
Principal Broker
(503) 893-8874PROGRESSIVE TOUR TUES, 7/22 11-2:00PM. CHANCE TO WIN PRIZES. MOVE IN READY!! Lot 27 at Scholls Meadow by Riverside Homes is the 1681 Plan with an open floorplan, high ceilings & 3 bedrooms.East facing home. CENTRAL AIR INCLUDED! Great kitchen with quartz countertops, gas range, microwave with air fryer mode, walk in pantry and island opens to great room with gas fireplace and dining room with access to covered patio, ideal for pivoting between indoor and outdoor entertaining. Spa-like primary suite with soaking tub, walk-in shower with tile walls, double sinks & walk-in closet. One car attached garage with additional driveway and on street parking. Fully fenced and landscaped backyard with composite deck that is covered. Traditional exterior. Conveniently located near Progress Ridge, Sabrina Park & Murrayhill. Must see to appreciate the style, finishes and functionality of these fantastic homes. Model open Thurs-Mon 12-5pm (13877 SW SABRINA AVE, Lot 24)
Listing Provided Courtesy of Steve Nassar, Premiere Property Group, LLC
General Information
-
623447677
-
SingleFamilyResidence
-
174 DOM
-
3
-
-
2.5
-
1681
-
2025
-
-
Washington
-
New Construction
-
Art Rutkin
-
Fowler
-
Tigard
-
Residential
-
SingleFamilyResidence
-
Scholls Meadow, Lot 27
Listing Provided Courtesy of Steve Nassar, Premiere Property Group, LLC
Krishna Realty data last checked: Sep 18, 2025 15:16 | Listing last modified Jul 23, 2025 17:04,
Source:

Download our Mobile app
Residence Information
-
995
-
686
-
0
-
1681
-
Plan
-
1681
-
1/Gas
-
3
-
2
-
1
-
2.5
-
Composition
-
1, Attached
-
Stories2,Traditional
-
Driveway,OnStreet
-
2
-
2025
-
No
-
-
CementSiding
-
CrawlSpace
-
-
-
CrawlSpace
-
ConcretePerimeter
-
DoublePaneWindows
-
Commons, FrontYardLan
Features and Utilities
-
Fireplace, GreatRoom
-
Dishwasher, Disposal, FreeStandingGasRange, Island, Microwave, Pantry, PlumbedForIceMaker, Quartz, Stainless
-
GarageDoorOpener, Laundry, Quartz, SoakingTub, TileFloor, WalltoWallCarpet
-
CoveredPatio, Fenced, Sprinkler, Yard
-
-
CentralAir
-
Gas, Tankless
-
ForcedAir95Plus
-
PublicSewer
-
Gas, Tankless
-
Gas
Financial
-
0
-
1
-
-
69 / Month
-
165 / OneTime
-
Cash,Conventional,FHA,VALoan
-
01-30-2025
-
-
No
-
No
Comparable Information
-
07-23-2025
-
174
-
174
-
-
Cash,Conventional,FHA,VALoan
-
$574,950
-
$539,950
-
-
Jul 23, 2025 17:04
Schools
Map
History
| Date | Event & Source | Price |
|---|---|---|
| 07-23-2025 |
Pending (Price Changed) Price cut: $10K MLS # 623447677 |
$539,950 |
| 06-12-2025 |
Active (Price Changed) Price cut: $10K MLS # 623447677 |
$539,950 |
| 05-08-2025 |
Active (Price Changed) Price cut: $15K MLS # 623447677 |
$549,950 |
| 04-23-2025 |
Active (Price Changed) Price cut: $10K MLS # 623447677 |
$564,950 |
| 01-30-2025 |
Active(Listed) MLS # 623447677 |
$574,950 |
Listing courtesy of Premiere Property Group, LLC.
 The content relating to real estate for sale on this site comes in part from the IDX program of the RMLS of Portland, Oregon.
Real Estate listings held by brokerage firms other than this firm are marked with the RMLS logo, and
detailed information about these properties include the name of the listing's broker.
Listing content is copyright © 2019 RMLS of Portland, Oregon.
All information provided is deemed reliable but is not guaranteed and should be independently verified.
Krishna Realty data last checked: Sep 18, 2025 15:16 | Listing last modified Jul 23, 2025 17:04.
Some properties which appear for sale on this web site may subsequently have sold or may no longer be available.
The content relating to real estate for sale on this site comes in part from the IDX program of the RMLS of Portland, Oregon.
Real Estate listings held by brokerage firms other than this firm are marked with the RMLS logo, and
detailed information about these properties include the name of the listing's broker.
Listing content is copyright © 2019 RMLS of Portland, Oregon.
All information provided is deemed reliable but is not guaranteed and should be independently verified.
Krishna Realty data last checked: Sep 18, 2025 15:16 | Listing last modified Jul 23, 2025 17:04.
Some properties which appear for sale on this web site may subsequently have sold or may no longer be available.
Love this home?

Krishna Regupathy
Principal Broker
(503) 893-8874PROGRESSIVE TOUR TUES, 7/22 11-2:00PM. CHANCE TO WIN PRIZES. MOVE IN READY!! Lot 27 at Scholls Meadow by Riverside Homes is the 1681 Plan with an open floorplan, high ceilings & 3 bedrooms.East facing home. CENTRAL AIR INCLUDED! Great kitchen with quartz countertops, gas range, microwave with air fryer mode, walk in pantry and island opens to great room with gas fireplace and dining room with access to covered patio, ideal for pivoting between indoor and outdoor entertaining. Spa-like primary suite with soaking tub, walk-in shower with tile walls, double sinks & walk-in closet. One car attached garage with additional driveway and on street parking. Fully fenced and landscaped backyard with composite deck that is covered. Traditional exterior. Conveniently located near Progress Ridge, Sabrina Park & Murrayhill. Must see to appreciate the style, finishes and functionality of these fantastic homes. Model open Thurs-Mon 12-5pm (13877 SW SABRINA AVE, Lot 24)
Similar Properties
Download our Mobile app



