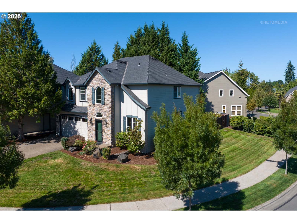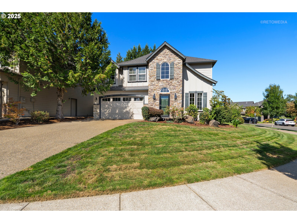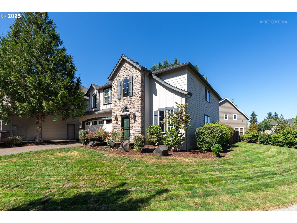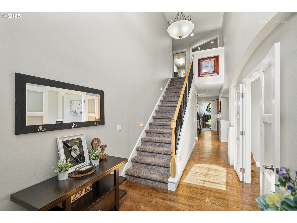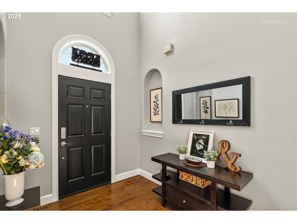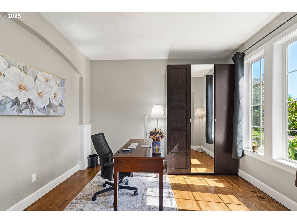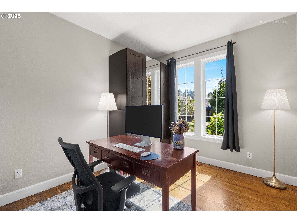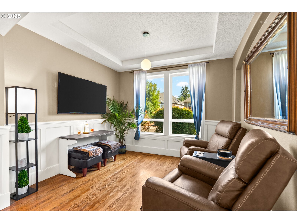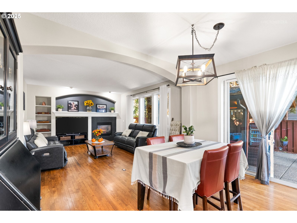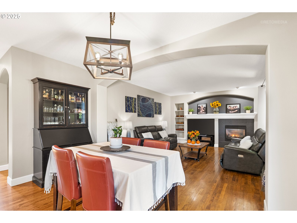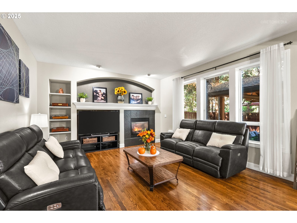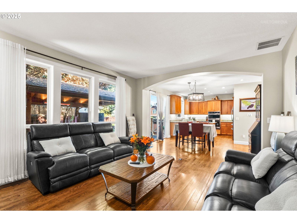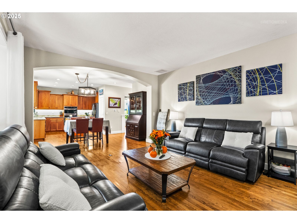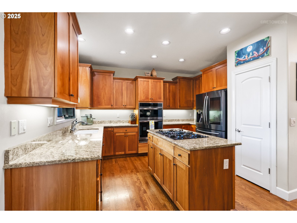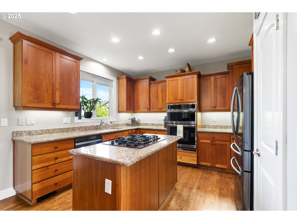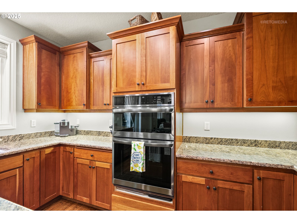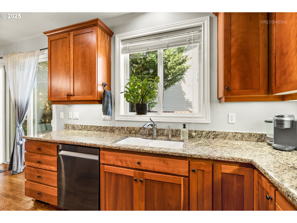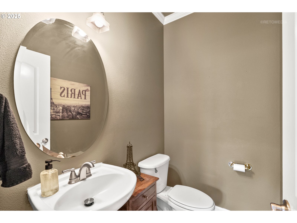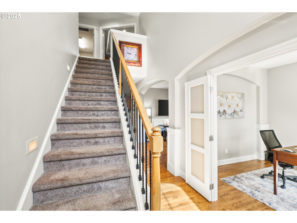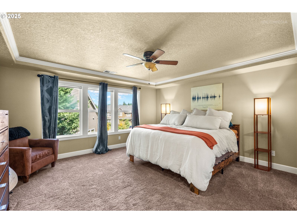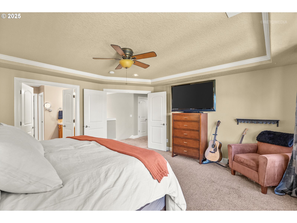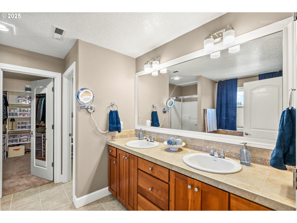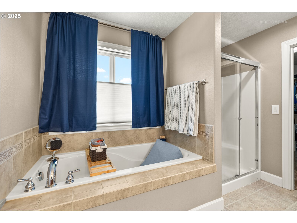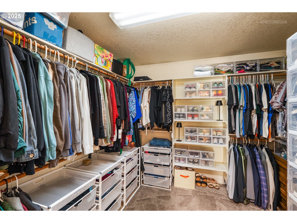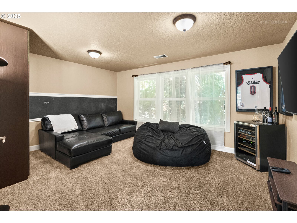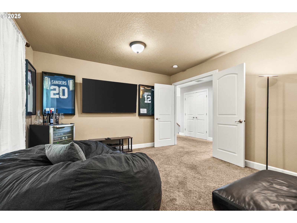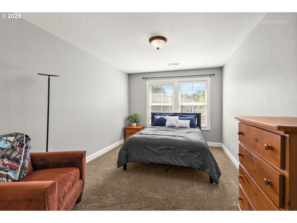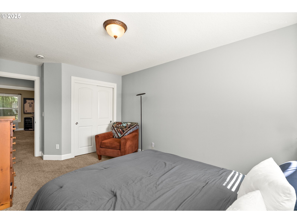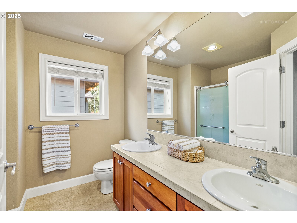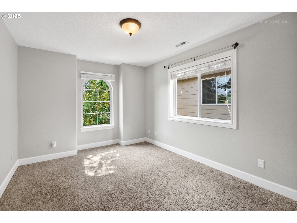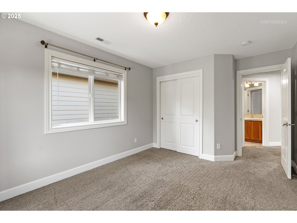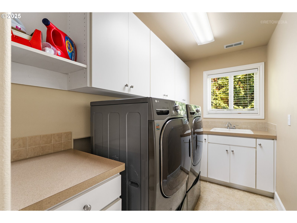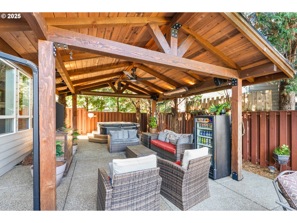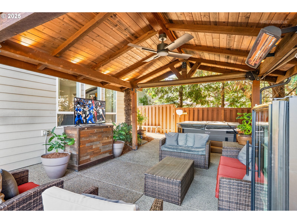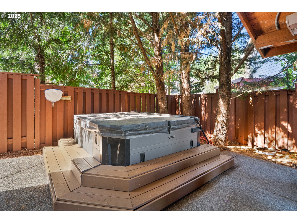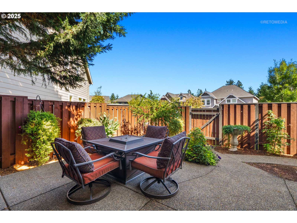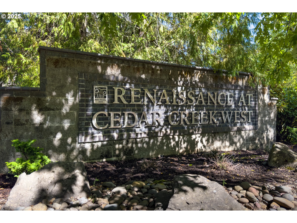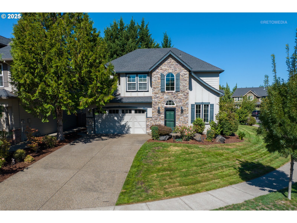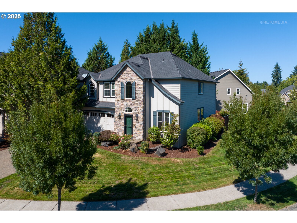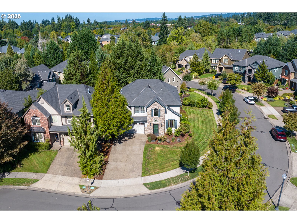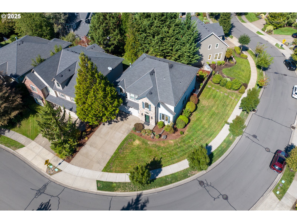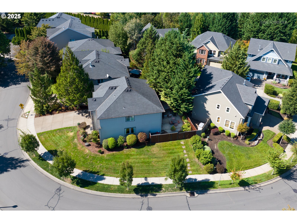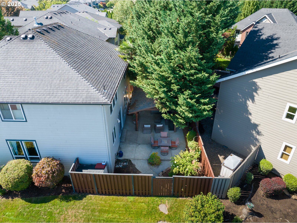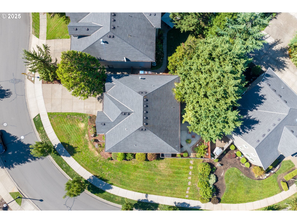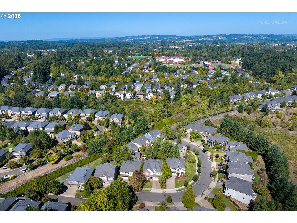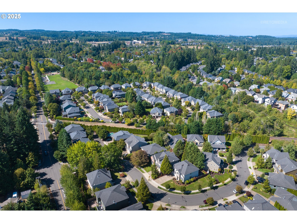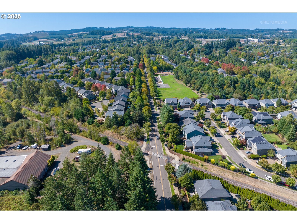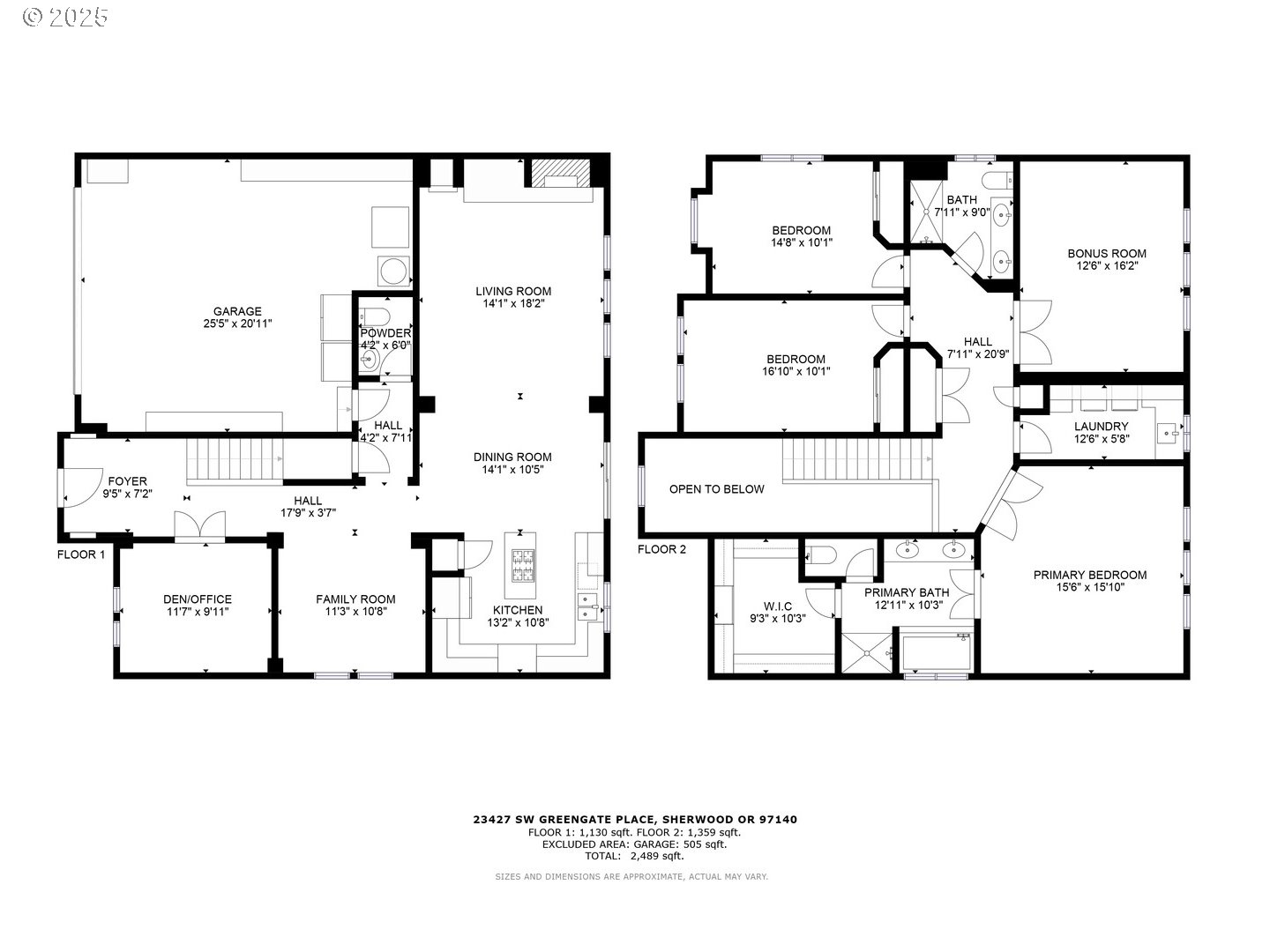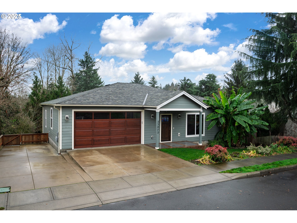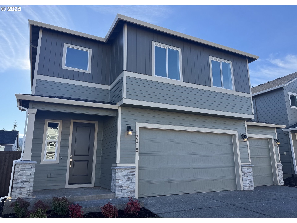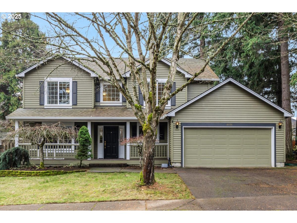23427 SW GREENGATE PL
Sherwood, 97140
-
4 Bed
-
2.5 Bath
-
2489 SqFt
-
82 DOM
-
Built: 2004
- Status: Active
$719,900
Price cut: $30K (12-09-2025)
$719900
Price cut: $30K (12-09-2025)
-
4 Bed
-
2.5 Bath
-
2489 SqFt
-
82 DOM
-
Built: 2004
- Status: Active
Love this home?

Krishna Regupathy
Principal Broker
(503) 893-8874NEW ROOF as of November 2025! Timeless design meets everyday comfort in this Renaissance home on sought-after Greengate. A welcoming floor plan features archways, trey ceilings, hardwoods, crown molding, wainscoting, and French doors. The primary bedroom and ensuite is spacious, along with other spaces upstairs which features 4 bedrooms (or 3 plus bonus), common bath with dual vanity, and a laundry room, ample with built-ins and a sink. The heart of the home blends slab granite counters, custom cabinetry, a cook island, stainless appliances, and a dining nook that opens to the great room with fireplace and custom wall feature. Off the entry, a sitting room with wainscoting and a formal office behind French doors provide flexible spaces for work, study, or gatherings. Step outside to a backyard retreat with covered outdoor living space and an extended patio, hot tub, surround sound, and heating, while walkways surrounded by seasonal plantings frame the space. Expansive grassy areas, a 2-car garage, and an oversized driveway add function and stately curb appeal. Beloved by its tight-knit Green-gators community, this is a home designed to entertain, gather, and create memories for years to come. Seller providing AHS Home Warranty!
Listing Provided Courtesy of Jason Gardner, Premiere Property Group, LLC
General Information
-
251124875
-
SingleFamilyResidence
-
82 DOM
-
4
-
6534 SqFt
-
2.5
-
2489
-
2004
-
-
Washington
-
R2121399
-
Archer Glen 7/10
-
Sherwood 8/10
-
Sherwood 8/10
-
Residential
-
SingleFamilyResidence
-
RENAISSANCE AT CEDAR CREEK WEST, LOT 18, ACRES 0.15
Listing Provided Courtesy of Jason Gardner, Premiere Property Group, LLC
Krishna Realty data last checked: Dec 17, 2025 01:37 | Listing last modified Dec 09, 2025 08:48,
Source:

Download our Mobile app
Residence Information
-
1359
-
1130
-
0
-
2489
-
Floor Plan
-
2489
-
1/Gas
-
4
-
2
-
1
-
2.5
-
Composition
-
2, Attached, Oversized
-
Stories2,Craftsman
-
Driveway,OnStreet
-
2
-
2004
-
No
-
-
CementSiding, CulturedStone, LapSiding
-
CrawlSpace
-
-
-
CrawlSpace
-
ConcretePerimeter,Pi
-
DoublePaneWindows
-
Commons, Management
Features and Utilities
-
BuiltinFeatures, Fireplace, HardwoodFloors
-
BuiltinOven, CookIsland, Dishwasher, Disposal, DoubleOven, GasAppliances, Granite, Island, Microwave, Pantry,
-
CeilingFan, CentralVacuum, Granite, HardwoodFloors, HighSpeedInternet, Laundry, SoakingTub, TileFloor, Wallt
-
CoveredPatio, Fenced, Patio, Porch, Sprinkler, Yard
-
-
CentralAir
-
Gas
-
ForcedAir
-
PublicSewer
-
Gas
-
Electricity, Gas
Financial
-
8842.84
-
1
-
-
843 / Annually
-
-
Cash,Conventional,FHA,VALoan
-
09-18-2025
-
-
No
-
No
Comparable Information
-
-
82
-
90
-
-
Cash,Conventional,FHA,VALoan
-
$795,000
-
$719,900
-
-
Dec 09, 2025 08:48
Schools
Map
Listing courtesy of Premiere Property Group, LLC.
 The content relating to real estate for sale on this site comes in part from the IDX program of the RMLS of Portland, Oregon.
Real Estate listings held by brokerage firms other than this firm are marked with the RMLS logo, and
detailed information about these properties include the name of the listing's broker.
Listing content is copyright © 2019 RMLS of Portland, Oregon.
All information provided is deemed reliable but is not guaranteed and should be independently verified.
Krishna Realty data last checked: Dec 17, 2025 01:37 | Listing last modified Dec 09, 2025 08:48.
Some properties which appear for sale on this web site may subsequently have sold or may no longer be available.
The content relating to real estate for sale on this site comes in part from the IDX program of the RMLS of Portland, Oregon.
Real Estate listings held by brokerage firms other than this firm are marked with the RMLS logo, and
detailed information about these properties include the name of the listing's broker.
Listing content is copyright © 2019 RMLS of Portland, Oregon.
All information provided is deemed reliable but is not guaranteed and should be independently verified.
Krishna Realty data last checked: Dec 17, 2025 01:37 | Listing last modified Dec 09, 2025 08:48.
Some properties which appear for sale on this web site may subsequently have sold or may no longer be available.
Love this home?

Krishna Regupathy
Principal Broker
(503) 893-8874NEW ROOF as of November 2025! Timeless design meets everyday comfort in this Renaissance home on sought-after Greengate. A welcoming floor plan features archways, trey ceilings, hardwoods, crown molding, wainscoting, and French doors. The primary bedroom and ensuite is spacious, along with other spaces upstairs which features 4 bedrooms (or 3 plus bonus), common bath with dual vanity, and a laundry room, ample with built-ins and a sink. The heart of the home blends slab granite counters, custom cabinetry, a cook island, stainless appliances, and a dining nook that opens to the great room with fireplace and custom wall feature. Off the entry, a sitting room with wainscoting and a formal office behind French doors provide flexible spaces for work, study, or gatherings. Step outside to a backyard retreat with covered outdoor living space and an extended patio, hot tub, surround sound, and heating, while walkways surrounded by seasonal plantings frame the space. Expansive grassy areas, a 2-car garage, and an oversized driveway add function and stately curb appeal. Beloved by its tight-knit Green-gators community, this is a home designed to entertain, gather, and create memories for years to come. Seller providing AHS Home Warranty!
Similar Properties
Download our Mobile app
