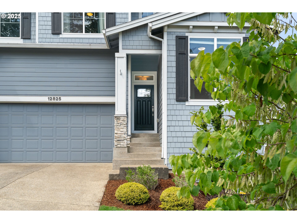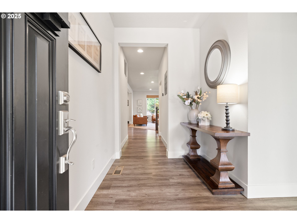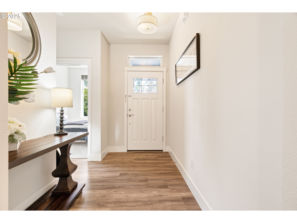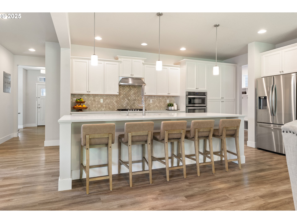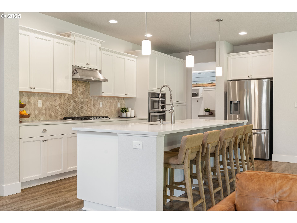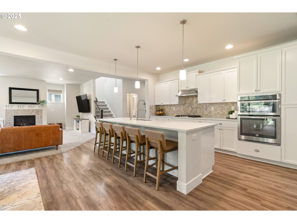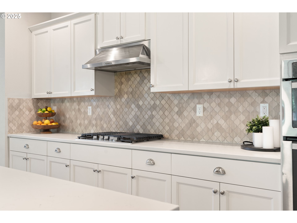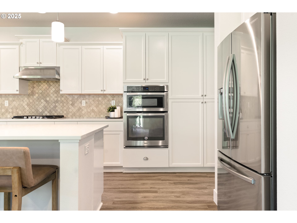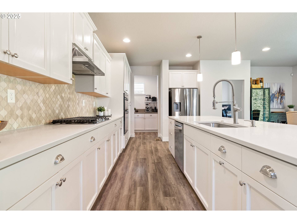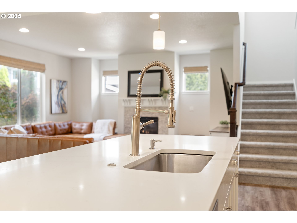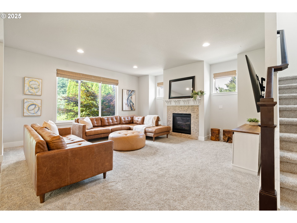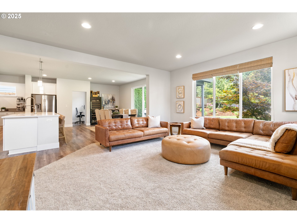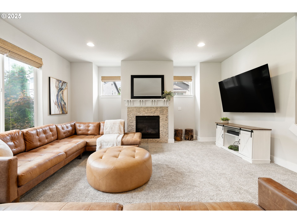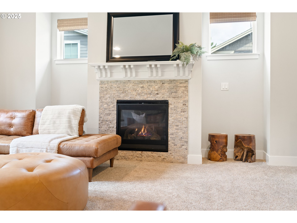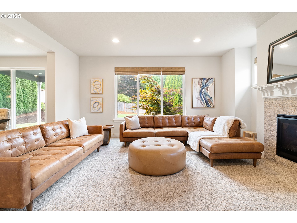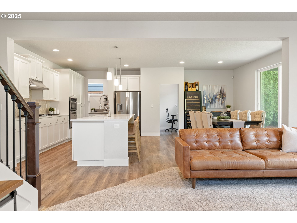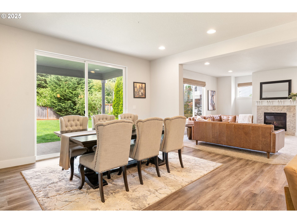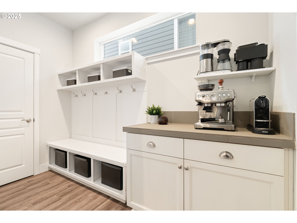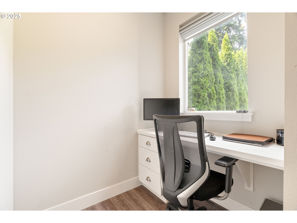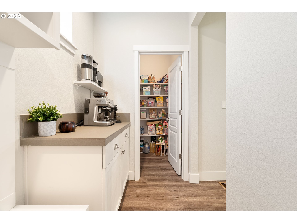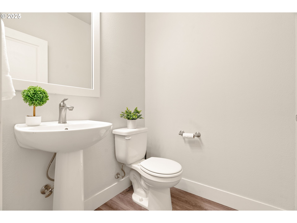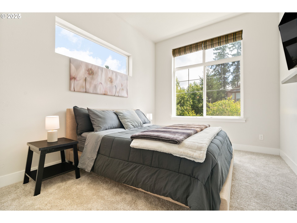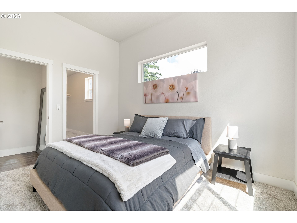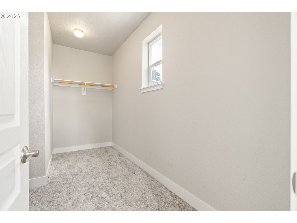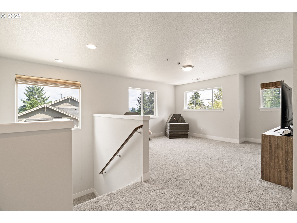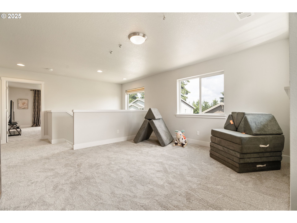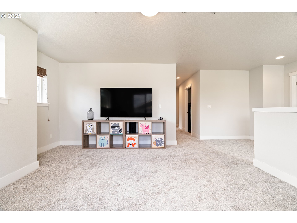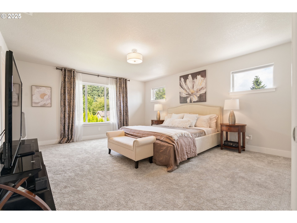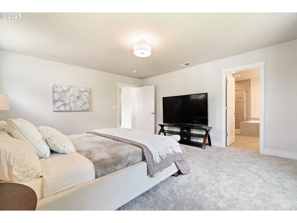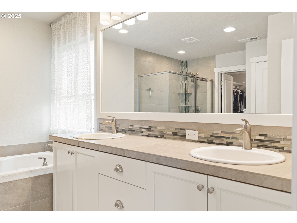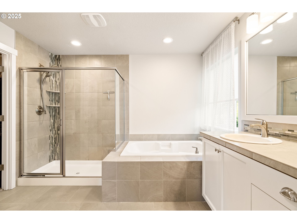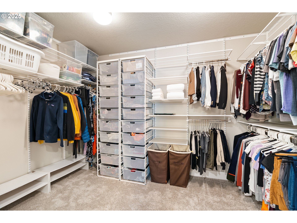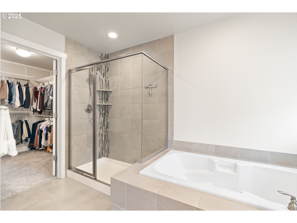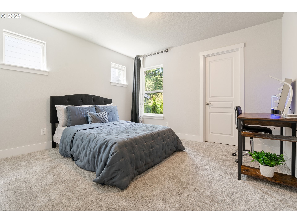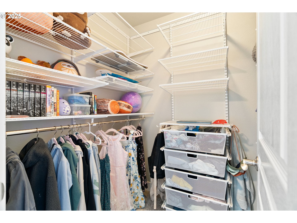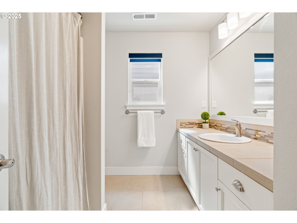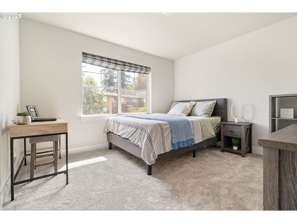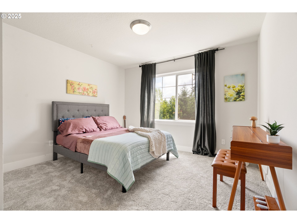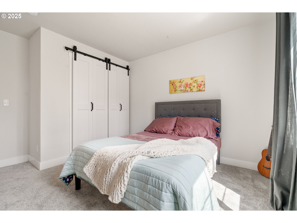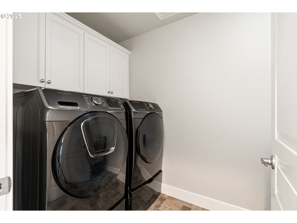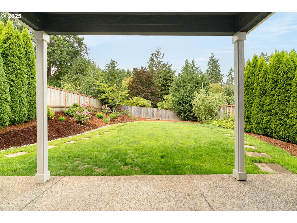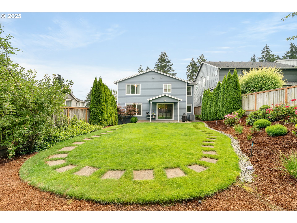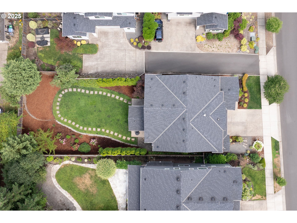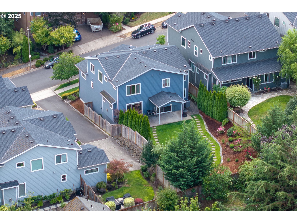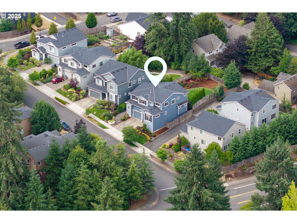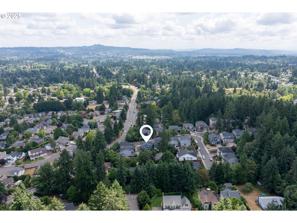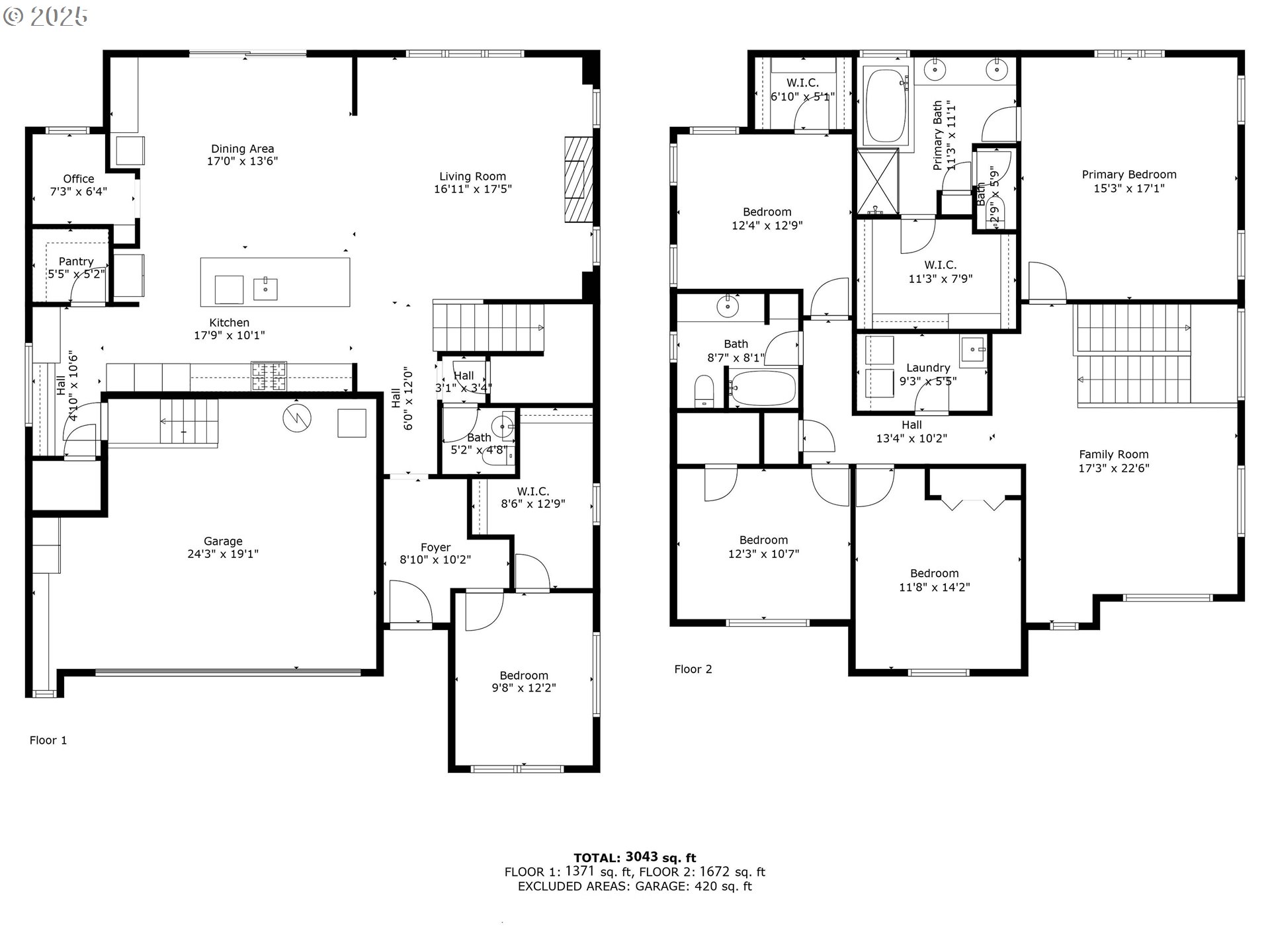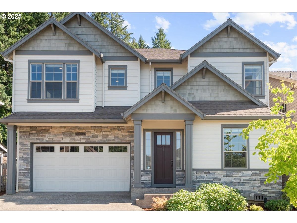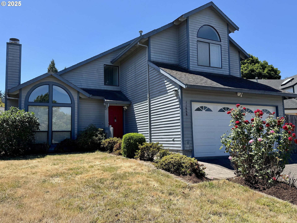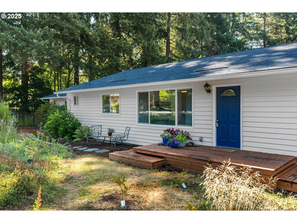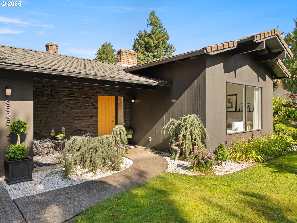$830000
-
5 Bed
-
2.5 Bath
-
3043 SqFt
-
3 DOM
-
Built: 2017
-
Status: Active
Open House
Love this home?

Krishna Regupathy
Principal Broker
(503) 893-8874Discover the perfect blend of space, style, and function in this beautifully maintained Walnut Ridge home by Riverside Homes. Built in 2017, this spacious two-story home boasts a flexible layout, offering ample space for living, working, and gathering. The main level features a bright, open-concept great room with a gas fireplace, spacious dining area, and a gourmet kitchen with an oversized island, stainless steel appliances, and ample cabinetry—perfect for both entertaining and daily life. A convenient pocket office is tucked away for focused work or study, while the mudroom includes built-in storage to keep things organized. The main-level bedroom features a walk-in closet and is plumbed for the half bath to be converted into a full bath, offering potential for a private guest suite or multigenerational living. Upstairs, you’ll find four additional bedrooms, including a generous primary suite with walk-in closet and dual sinks, plus a spacious loft that’s perfect as a second living room, playroom, or media area. New carpet installed in July 2025, making it feel refreshed and move-in ready. Upper floor bedroom closets have been outfitted with Elfa built-in storage systems. The fully fenced backyard offers a level lawn, mature landscaping for privacy, and a covered patio ideal for outdoor dining or relaxing year-round. Located just minutes from Progress Ridge, Washington Square, Hwy 217, shopping, dining, parks, and more—this home truly has it all.
Listing Provided Courtesy of Martine Tammik, Keller Williams Sunset Corridor
General Information
-
103125818
-
SingleFamilyResidence
-
3 DOM
-
5
-
7405.2 SqFt
-
2.5
-
3043
-
2017
-
-
Washington
-
R2197340
-
Hiteon
-
Conestoga
-
Southridge
-
Residential
-
SingleFamilyResidence
-
WALNUT RIDGE, LOT 3, ACRES 0.17
Listing Provided Courtesy of Martine Tammik, Keller Williams Sunset Corridor
Krishna Realty data last checked: Jul 27, 2025 00:41 | Listing last modified Jul 26, 2025 02:37,
Source:

Open House
-
Sat, Jul 26th, 12PM to 2PM
Sun, Jul 27th, 2PM to 4PM
Download our Mobile app
Similar Properties
Download our Mobile app

