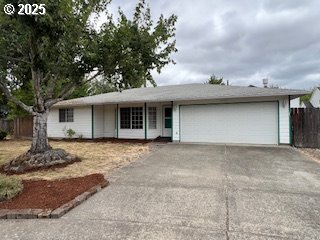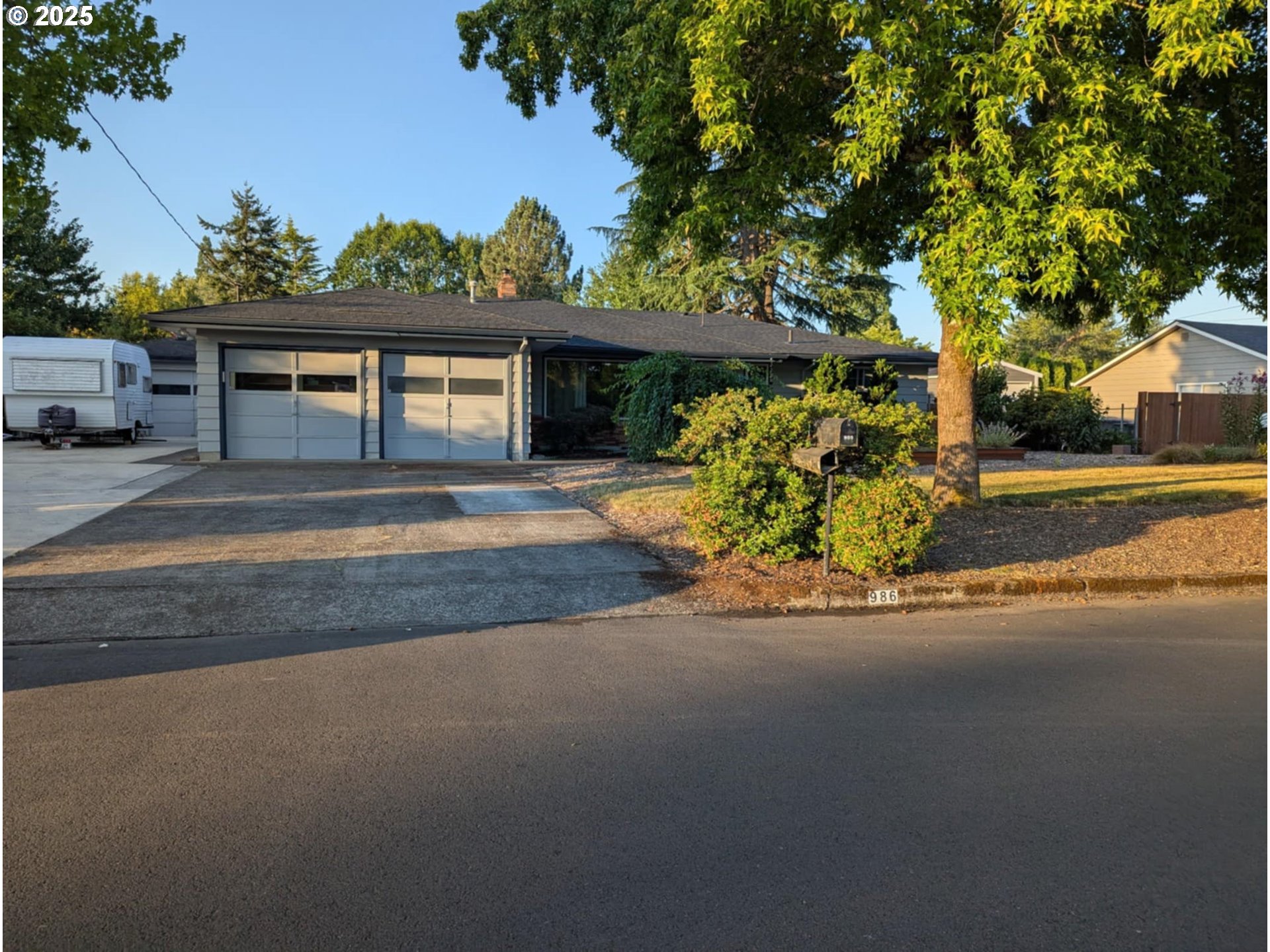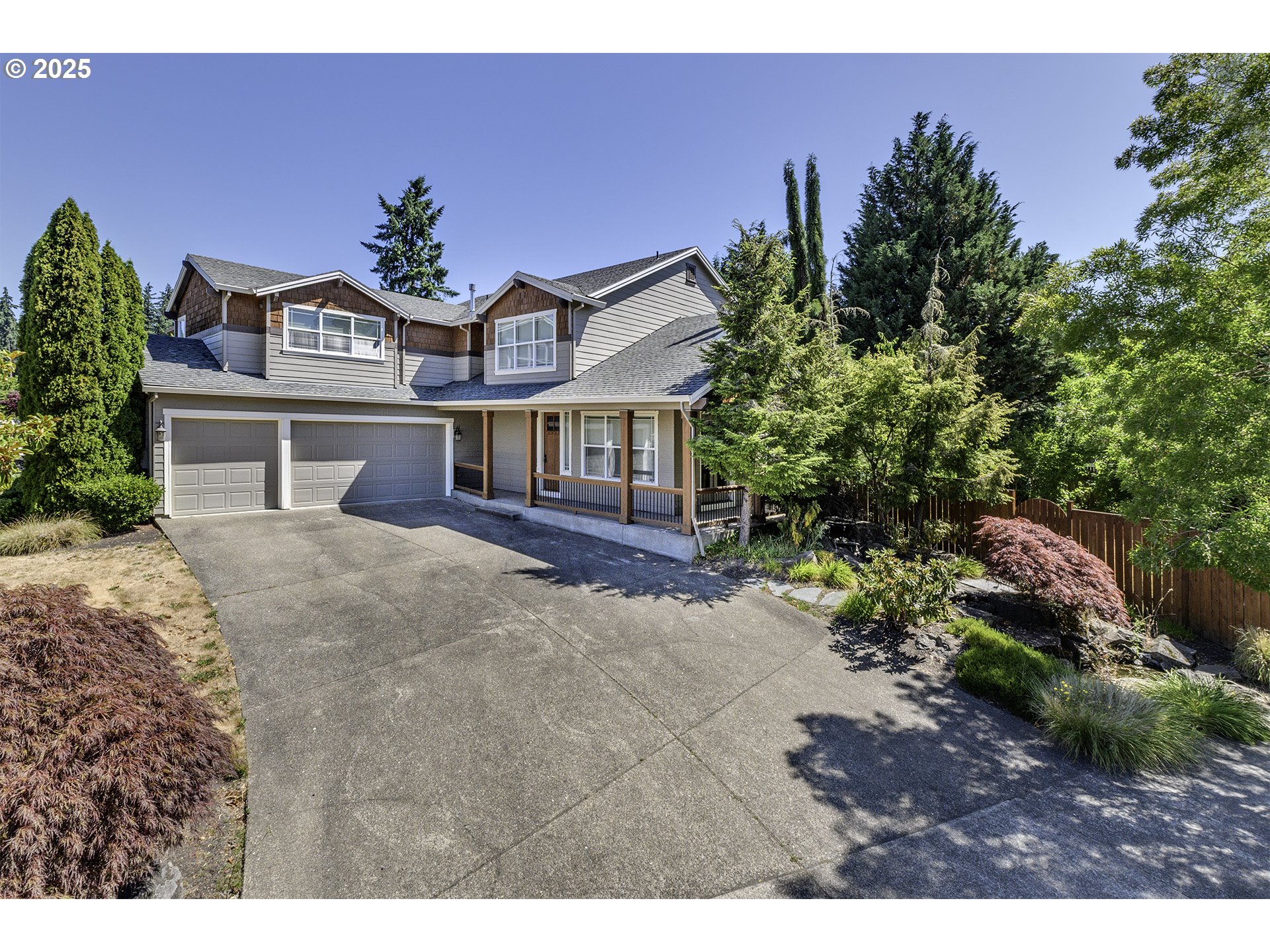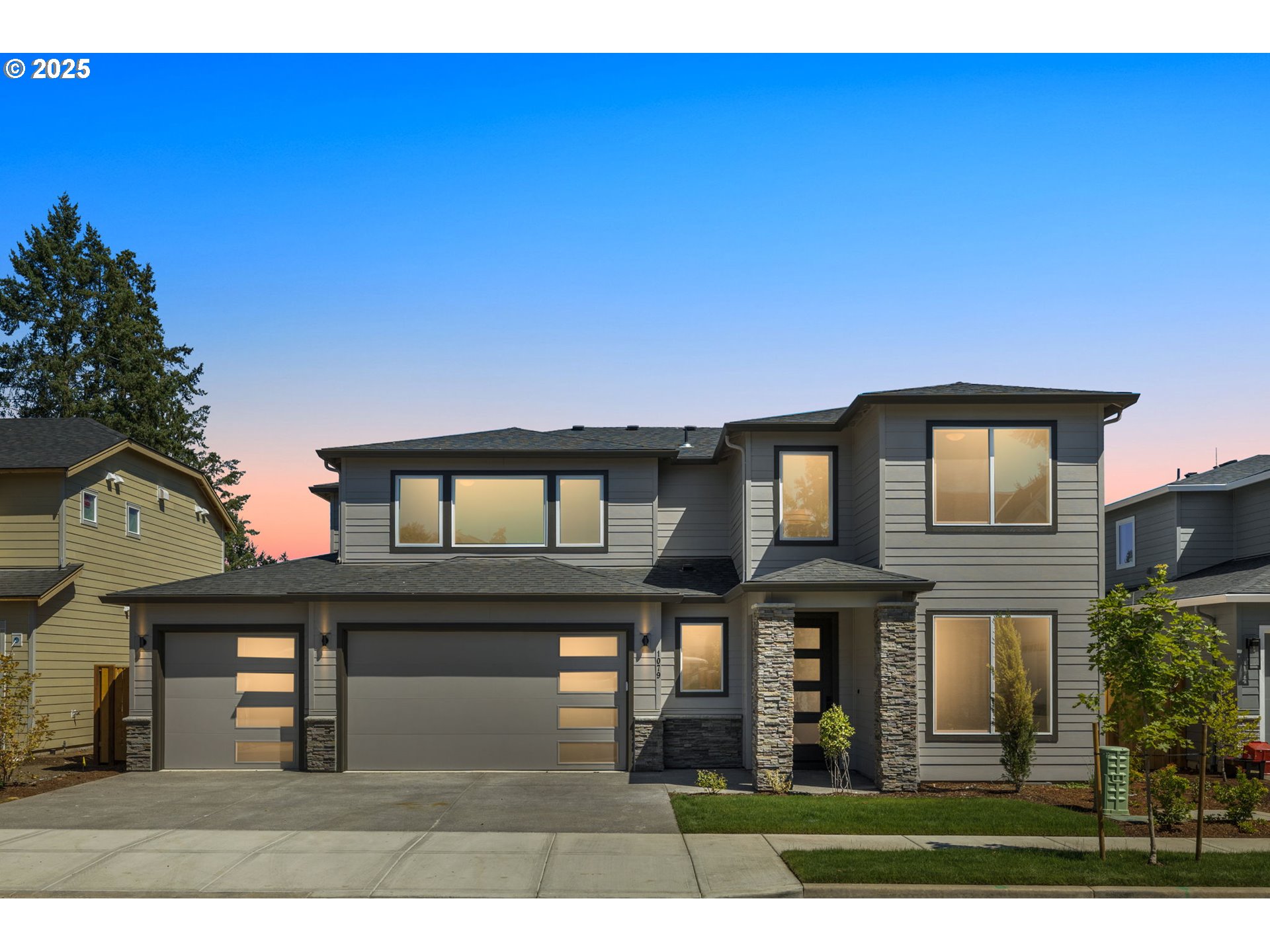1281 NE ZACHARY ST
Hillsboro, 97124
-
3 Bed
-
2 Bath
-
1846 SqFt
-
46 DOM
-
Built: 1996
- Status: Pending
$585,000
Price cut: $15K (07-14-2025)





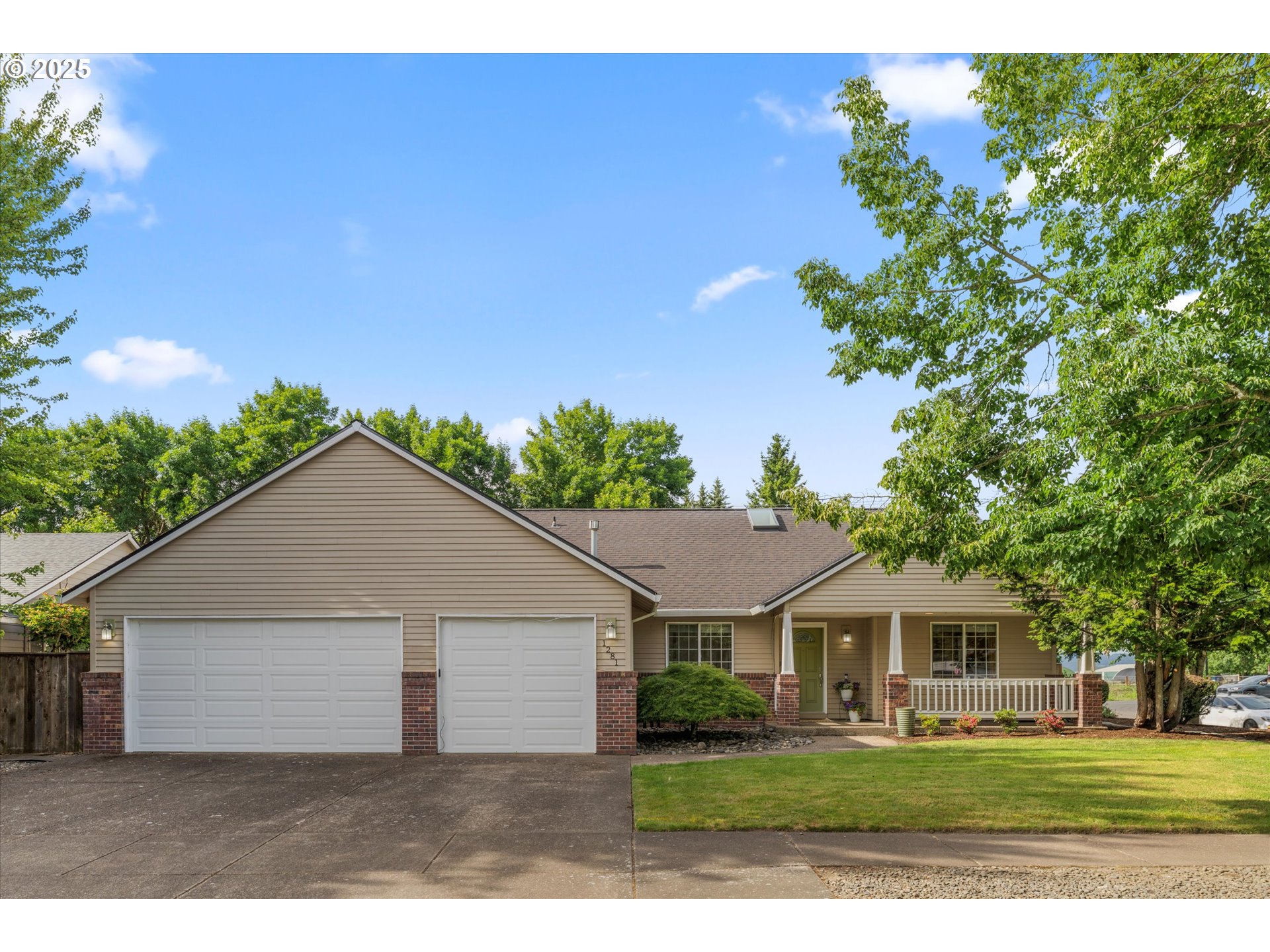





















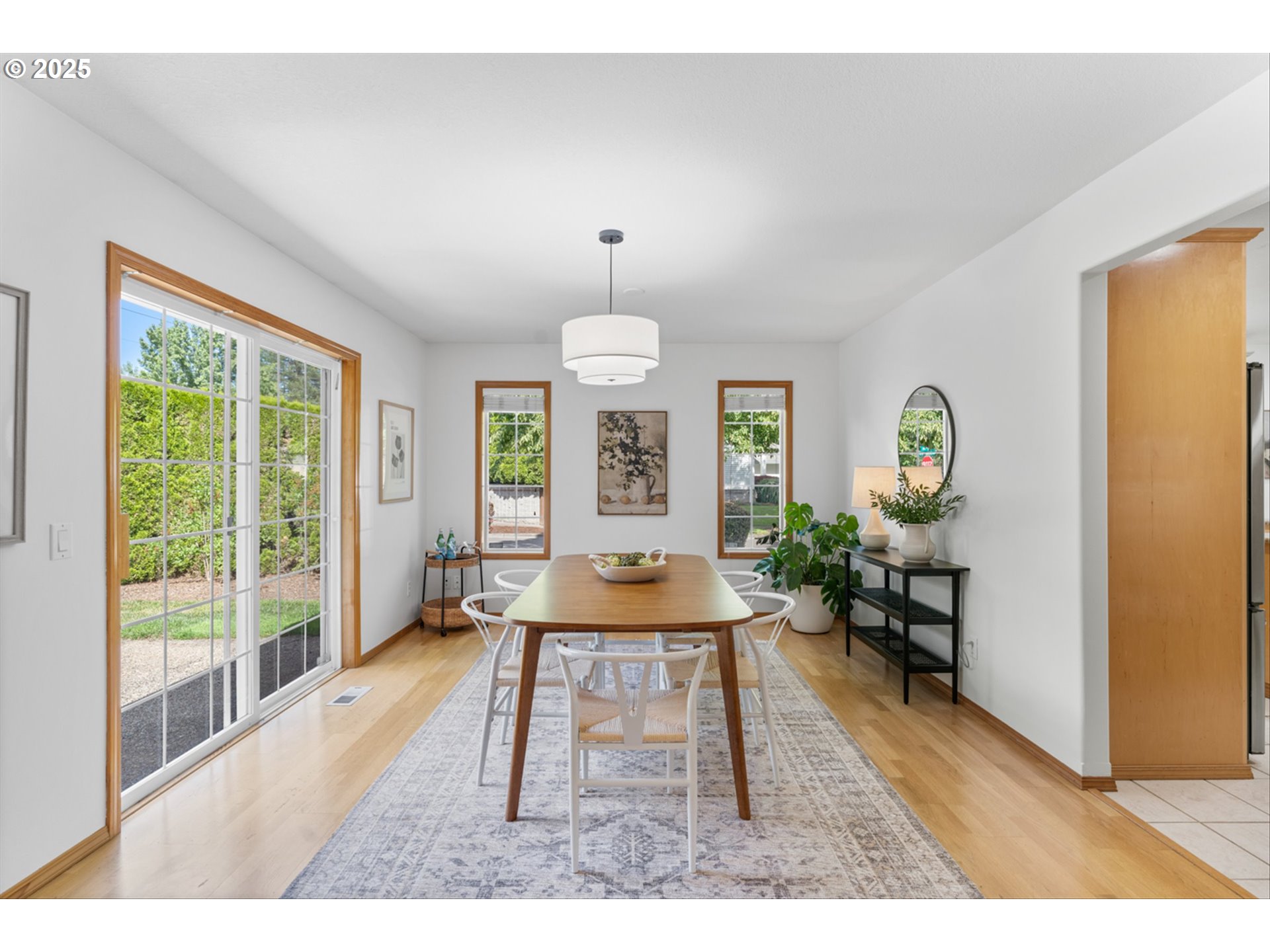






























$585000
Price cut: $15K (07-14-2025)
-
3 Bed
-
2 Bath
-
1846 SqFt
-
46 DOM
-
Built: 1996
- Status: Pending
Love this home?

Krishna Regupathy
Principal Broker
(503) 893-8874Nestled on a sunny corner lot, this traditional one-level home offers everyday comfort with thoughtful updates throughout. With hardwood floors underfoot and no carpet in sight, the flowing layout feels bright, open, and welcoming. The 3-car garage provides plenty of room for your gear, hobbies, and storage needs. Outside, enjoy a private patio and low-maintenance landscaping. The living room features vaulted ceilings, a gas fireplace with classic brick surround, and built-in shelving. The formal dining room flows into a kitchen designed for real life—granite countertops, abundant cabinetry, and a built-in breakfast banquette perfect for casual meals and morning coffee. The generous primary suite is a true retreat, complete with a beautifully renovated en-suite bath, dual-sink vanity, stunning tiled shower, bathtub, and a custom walk-in closet. Conveniently located near Orenco Station, parks, trails, shopping, and major employers, this home offers comfort, function, and flexibility for your next chapter. [Home Energy Score = 5. HES Report at https://rpt.greenbuildingregistry.com/hes/OR10238711]
Listing Provided Courtesy of Sally Olsson, Real Broker
General Information
-
168064671
-
SingleFamilyResidence
-
46 DOM
-
3
-
8276.4 SqFt
-
2
-
1846
-
1996
-
-
Washington
-
R2058496
-
Patterson 7/10
-
Evergreen 3/10
-
Glencoe 5/10
-
Residential
-
SingleFamilyResidence
-
EDGEFIELD, LOT 2, ACRES 0.19
Listing Provided Courtesy of Sally Olsson, Real Broker
Krishna Realty data last checked: Jul 28, 2025 16:54 | Listing last modified Jul 28, 2025 02:39,
Source:

Download our Mobile app
Residence Information
-
0
-
1846
-
0
-
1846
-
Trio
-
1846
-
1/Gas
-
3
-
2
-
0
-
2
-
Composition
-
3, Attached
-
Stories1,Traditional
-
Driveway,OnStreet
-
1
-
1996
-
Yes
-
-
VinylSiding
-
CrawlSpace
-
-
-
CrawlSpace
-
ConcretePerimeter
-
-
Features and Utilities
-
Fireplace, HardwoodFloors
-
BuiltinOven, Cooktop, Dishwasher, Disposal, FreeStandingRefrigerator, GasAppliances, Granite, Island, Microw
-
CentralVacuum, GarageDoorOpener, Granite, HardwoodFloors, HighCeilings, Laundry, Skylight, Sprinkler, TileFl
-
Fenced, Patio, Sprinkler, Yard
-
AccessibleHallway, BathroomCabinets, GarageonMain, GroundLevel, MainFloorBedroomBath, MinimalSteps, Natura
-
CentralAir
-
Gas
-
ForcedAir
-
PublicSewer
-
Gas
-
Gas
Financial
-
6118.98
-
1
-
-
550 / Annually
-
-
Cash,Conventional,FHA,VALoan
-
06-02-2025
-
-
No
-
No
Comparable Information
-
07-18-2025
-
46
-
46
-
-
Cash,Conventional,FHA,VALoan
-
$625,000
-
$585,000
-
-
Jul 28, 2025 02:39
Schools
Map
History
| Date | Event & Source | Price |
|---|---|---|
| 07-18-2025 |
Pending (Price Changed) Price cut: $15K MLS # 168064671 |
$585,000 |
| 07-14-2025 |
Active (Price Changed) Price cut: $15K MLS # 168064671 |
$585,000 |
| 06-23-2025 |
Active (Price Changed) Price cut: $25K MLS # 168064671 |
$600,000 |
| 06-02-2025 |
Active(Listed) MLS # 168064671 |
$625,000 |
Listing courtesy of Real Broker.
 The content relating to real estate for sale on this site comes in part from the IDX program of the RMLS of Portland, Oregon.
Real Estate listings held by brokerage firms other than this firm are marked with the RMLS logo, and
detailed information about these properties include the name of the listing's broker.
Listing content is copyright © 2019 RMLS of Portland, Oregon.
All information provided is deemed reliable but is not guaranteed and should be independently verified.
Krishna Realty data last checked: Jul 28, 2025 16:54 | Listing last modified Jul 28, 2025 02:39.
Some properties which appear for sale on this web site may subsequently have sold or may no longer be available.
The content relating to real estate for sale on this site comes in part from the IDX program of the RMLS of Portland, Oregon.
Real Estate listings held by brokerage firms other than this firm are marked with the RMLS logo, and
detailed information about these properties include the name of the listing's broker.
Listing content is copyright © 2019 RMLS of Portland, Oregon.
All information provided is deemed reliable but is not guaranteed and should be independently verified.
Krishna Realty data last checked: Jul 28, 2025 16:54 | Listing last modified Jul 28, 2025 02:39.
Some properties which appear for sale on this web site may subsequently have sold or may no longer be available.
Love this home?

Krishna Regupathy
Principal Broker
(503) 893-8874Nestled on a sunny corner lot, this traditional one-level home offers everyday comfort with thoughtful updates throughout. With hardwood floors underfoot and no carpet in sight, the flowing layout feels bright, open, and welcoming. The 3-car garage provides plenty of room for your gear, hobbies, and storage needs. Outside, enjoy a private patio and low-maintenance landscaping. The living room features vaulted ceilings, a gas fireplace with classic brick surround, and built-in shelving. The formal dining room flows into a kitchen designed for real life—granite countertops, abundant cabinetry, and a built-in breakfast banquette perfect for casual meals and morning coffee. The generous primary suite is a true retreat, complete with a beautifully renovated en-suite bath, dual-sink vanity, stunning tiled shower, bathtub, and a custom walk-in closet. Conveniently located near Orenco Station, parks, trails, shopping, and major employers, this home offers comfort, function, and flexibility for your next chapter. [Home Energy Score = 5. HES Report at https://rpt.greenbuildingregistry.com/hes/OR10238711]
Similar Properties
Download our Mobile app
