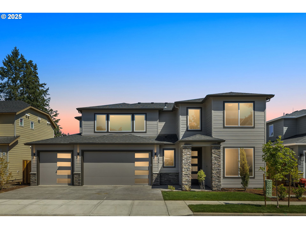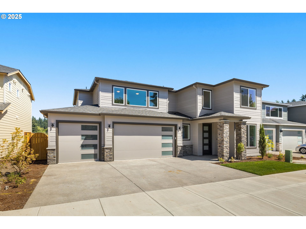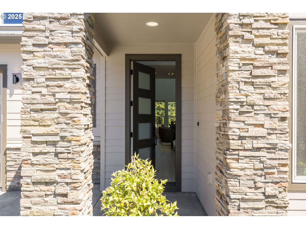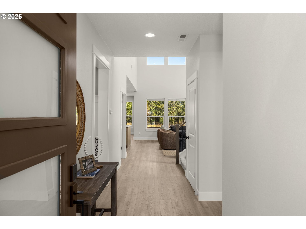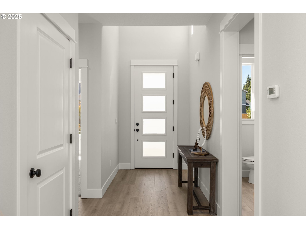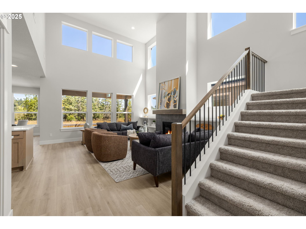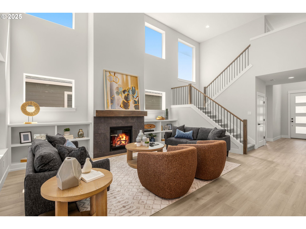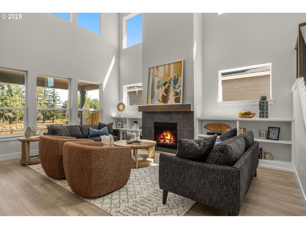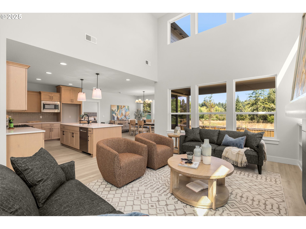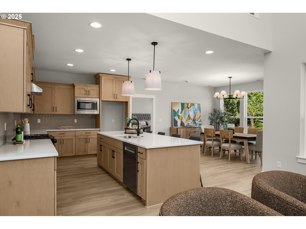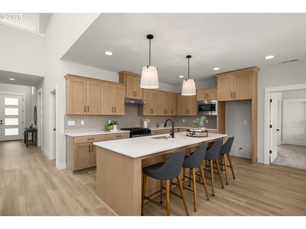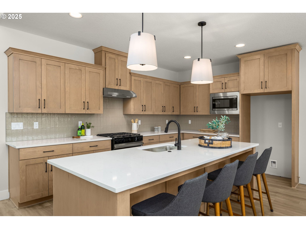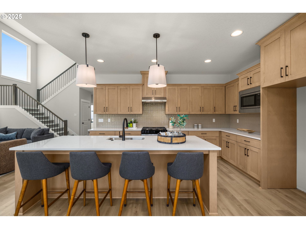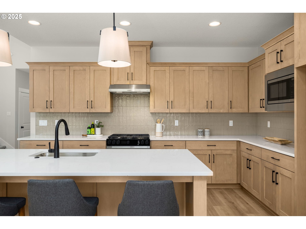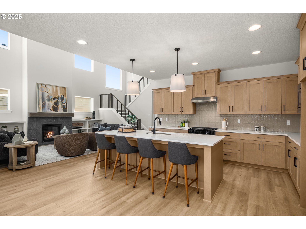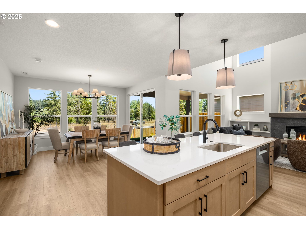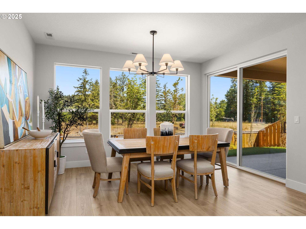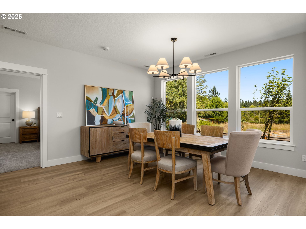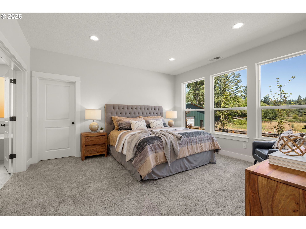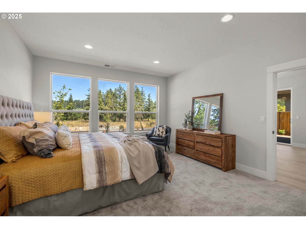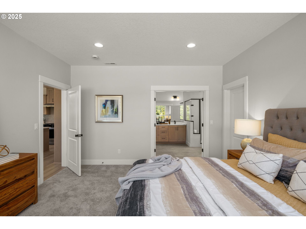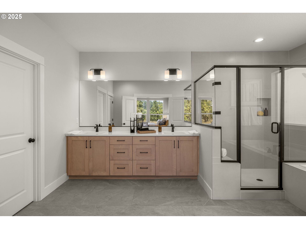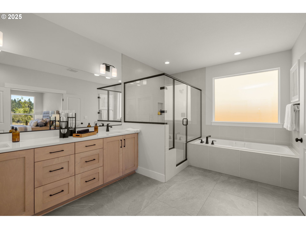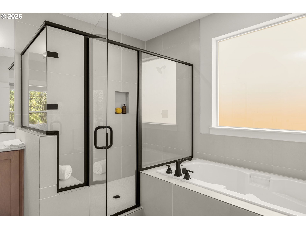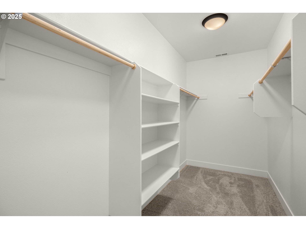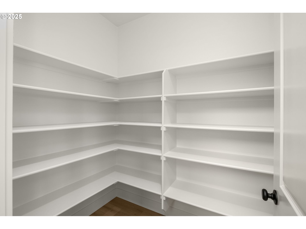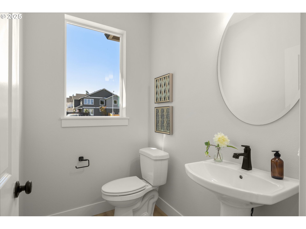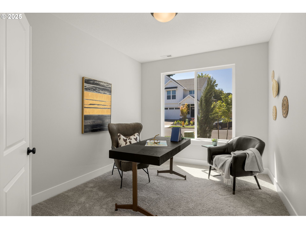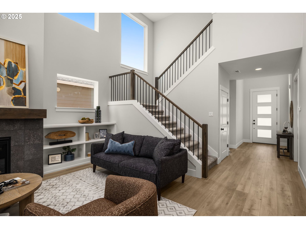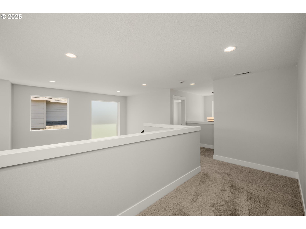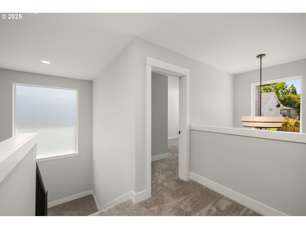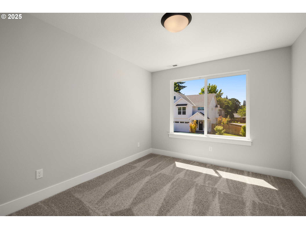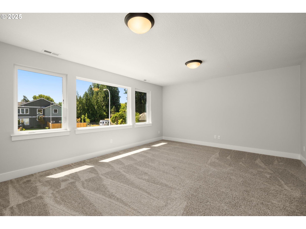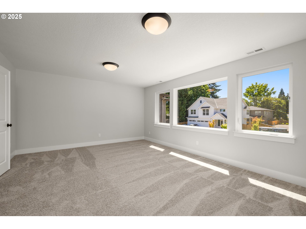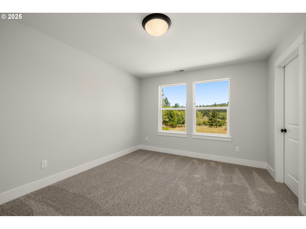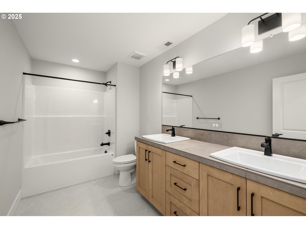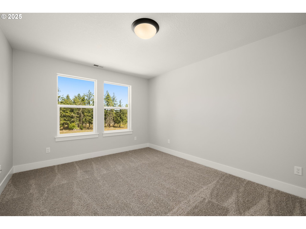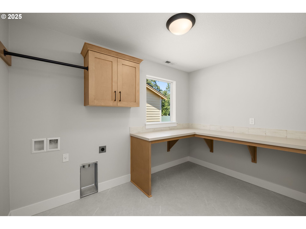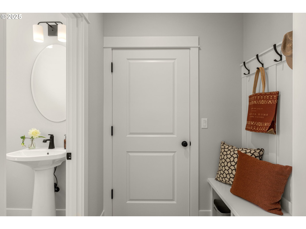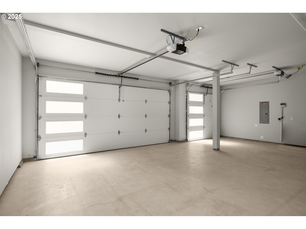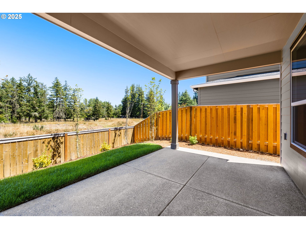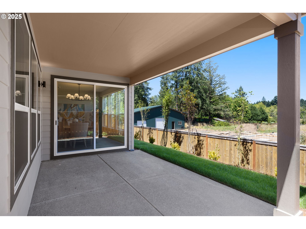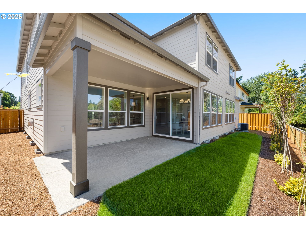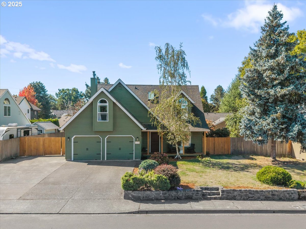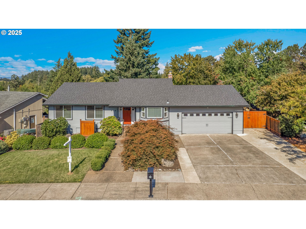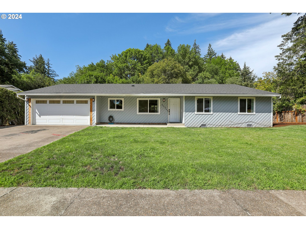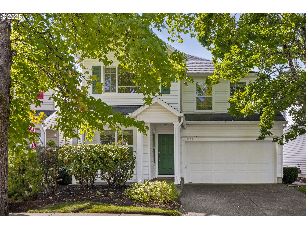1079 NW ALMA CT
Hillsboro, 97124
-
4 Bed
-
2.5 Bath
-
3131 SqFt
-
63 DOM
-
Built: 2025
- Status: Active
$869,950
$869950
-
4 Bed
-
2.5 Bath
-
3131 SqFt
-
63 DOM
-
Built: 2025
- Status: Active
Love this home?

Krishna Regupathy
Principal Broker
(503) 893-8874THIS IS THE LAST HOME!! Below market rate on this home. No time to wait Experience luxury living at Krussman Park, a premier new community by local builder Westwood Homes. Nestled in a serene setting near downtown Hillsboro, this stunning home offers breathtaking hillside views and modern elegance. The open-concept design features a soaring 19' great room ceiling with built-ins and a fireplace, expansive windows, and a gourmet kitchen with a large quartz island and stainless steel appliances. The luxurious primary suite on the main level is decked out with walk in shower, soaking tub and extra storage, complemented by a den with a walk-in closet. Upstairs, you'll find three generously sized bedrooms with walk-in closets, a spacious bonus room, and a dedicated laundry room. Outdoor living shines with a large covered patio, a spacious, usable yard perfect for entertaining, and a charming covered front porch. Taxes have not be assessed yet!
Listing Provided Courtesy of Darlene Van Kuren, John L. Scott
General Information
-
576921507
-
SingleFamilyResidence
-
63 DOM
-
4
-
5227.2 SqFt
-
2.5
-
3131
-
2025
-
-
Washington
-
R2230869
-
McKinley
-
Evergreen 3/10
-
Glencoe 5/10
-
Residential
-
SingleFamilyResidence
-
KRUSSMAN PARK, LOT 4, ACRES 0.12
Listing Provided Courtesy of Darlene Van Kuren, John L. Scott
Krishna Realty data last checked: Oct 02, 2025 02:14 | Listing last modified Sep 26, 2025 15:17,
Source:

Download our Mobile app
Residence Information
-
1358
-
1773
-
0
-
3131
-
Bldr
-
3131
-
1/Gas
-
4
-
2
-
1
-
2.5
-
Composition
-
3, Attached
-
Stories2,NWContemporary
-
Driveway,OnStreet
-
2
-
2025
-
No
-
-
CementSiding, CulturedStone, LapSiding
-
CrawlSpace
-
-
-
CrawlSpace
-
ConcretePerimeter
-
DoublePaneWindows,Vi
-
Commons
Features and Utilities
-
-
BuiltinOven, Dishwasher, Disposal, ENERGYSTARQualifiedAppliances, GasAppliances, Island, Microwave, Pantry,
-
GarageDoorOpener, HighCeilings, LaminateFlooring, Quartz, SoakingTub, TileFloor, WalltoWallCarpet
-
CoveredPatio, Fenced, Porch, Sprinkler, Yard
-
GarageonMain, MainFloorBedroomBath
-
CentralAir
-
ENERGYSTARQualifiedEquipment, T
-
ForcedAir95Plus
-
PublicSewer
-
ENERGYSTARQualifiedEquipment, Tankless
-
Gas
Financial
-
1385.07
-
1
-
-
30 / Month
-
-
Cash,Conventional,FHA,VALoan
-
07-25-2025
-
-
No
-
No
Comparable Information
-
-
63
-
69
-
-
Cash,Conventional,FHA,VALoan
-
$869,950
-
$869,950
-
-
Sep 26, 2025 15:17
Schools
Map
Listing courtesy of John L. Scott.
 The content relating to real estate for sale on this site comes in part from the IDX program of the RMLS of Portland, Oregon.
Real Estate listings held by brokerage firms other than this firm are marked with the RMLS logo, and
detailed information about these properties include the name of the listing's broker.
Listing content is copyright © 2019 RMLS of Portland, Oregon.
All information provided is deemed reliable but is not guaranteed and should be independently verified.
Krishna Realty data last checked: Oct 02, 2025 02:14 | Listing last modified Sep 26, 2025 15:17.
Some properties which appear for sale on this web site may subsequently have sold or may no longer be available.
The content relating to real estate for sale on this site comes in part from the IDX program of the RMLS of Portland, Oregon.
Real Estate listings held by brokerage firms other than this firm are marked with the RMLS logo, and
detailed information about these properties include the name of the listing's broker.
Listing content is copyright © 2019 RMLS of Portland, Oregon.
All information provided is deemed reliable but is not guaranteed and should be independently verified.
Krishna Realty data last checked: Oct 02, 2025 02:14 | Listing last modified Sep 26, 2025 15:17.
Some properties which appear for sale on this web site may subsequently have sold or may no longer be available.
Love this home?

Krishna Regupathy
Principal Broker
(503) 893-8874THIS IS THE LAST HOME!! Below market rate on this home. No time to wait Experience luxury living at Krussman Park, a premier new community by local builder Westwood Homes. Nestled in a serene setting near downtown Hillsboro, this stunning home offers breathtaking hillside views and modern elegance. The open-concept design features a soaring 19' great room ceiling with built-ins and a fireplace, expansive windows, and a gourmet kitchen with a large quartz island and stainless steel appliances. The luxurious primary suite on the main level is decked out with walk in shower, soaking tub and extra storage, complemented by a den with a walk-in closet. Upstairs, you'll find three generously sized bedrooms with walk-in closets, a spacious bonus room, and a dedicated laundry room. Outdoor living shines with a large covered patio, a spacious, usable yard perfect for entertaining, and a charming covered front porch. Taxes have not be assessed yet!
Similar Properties
Download our Mobile app
