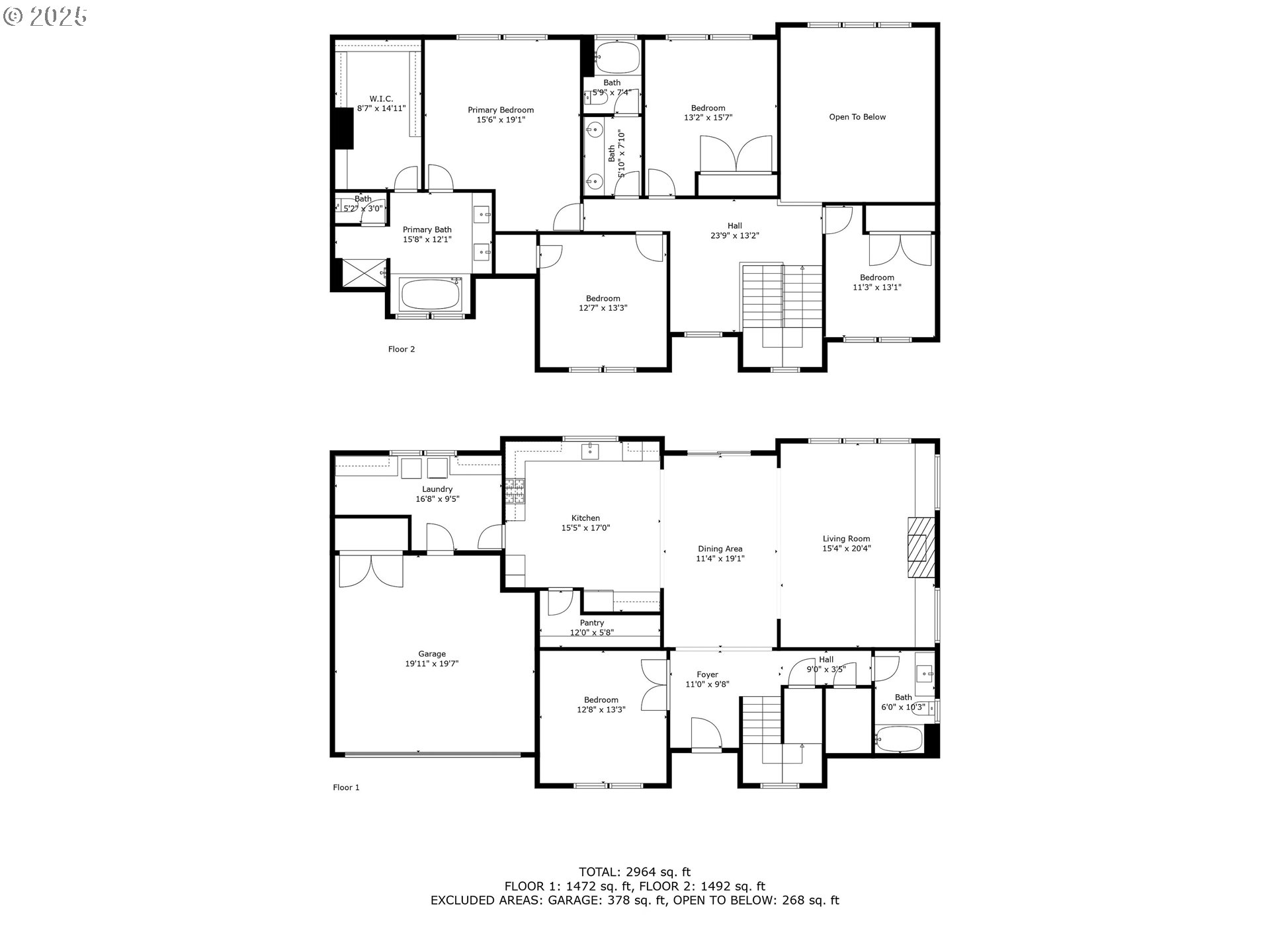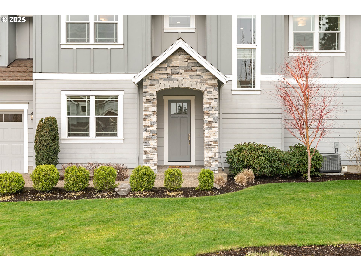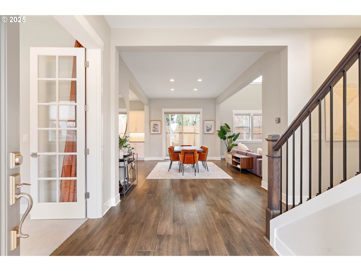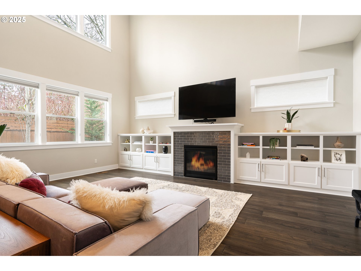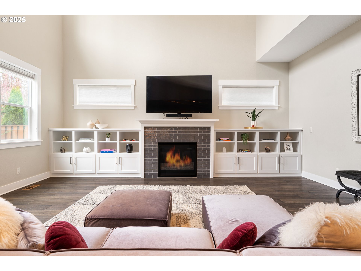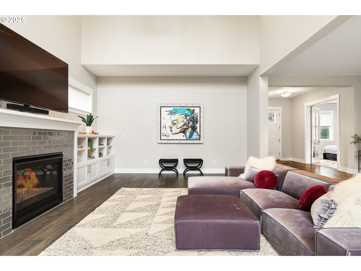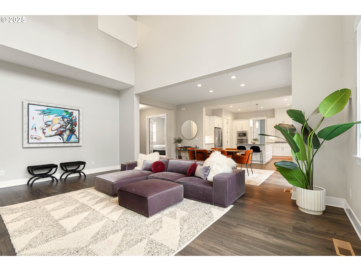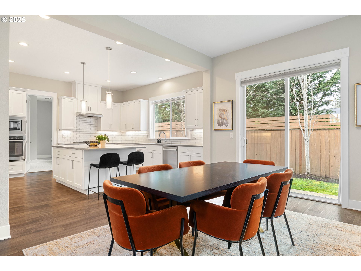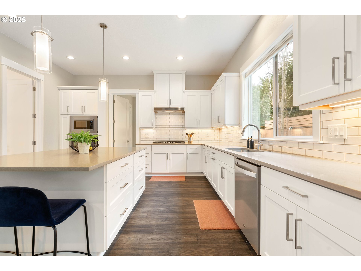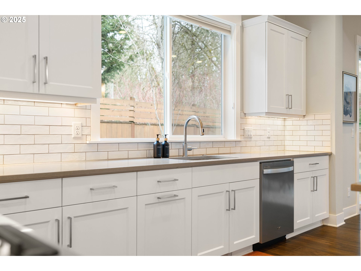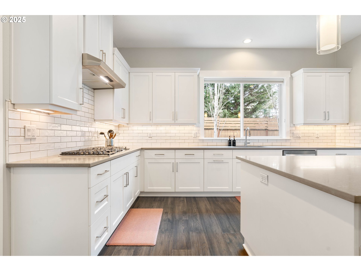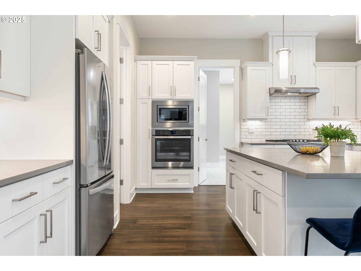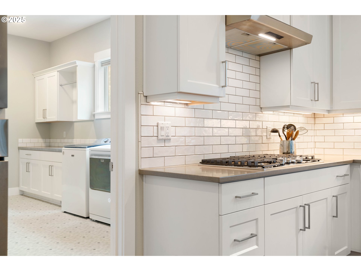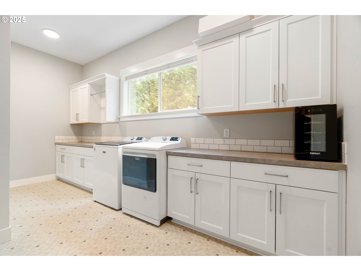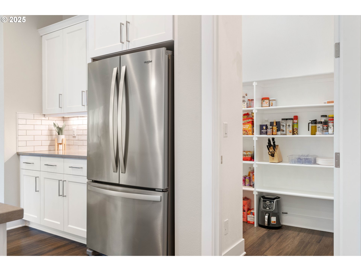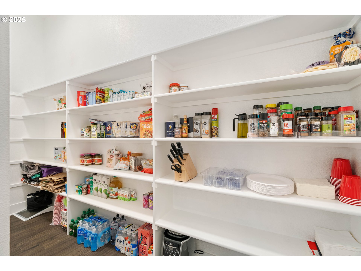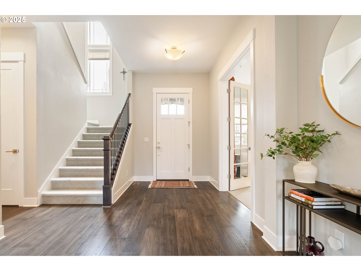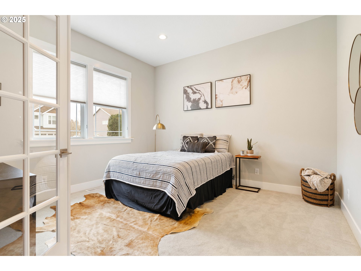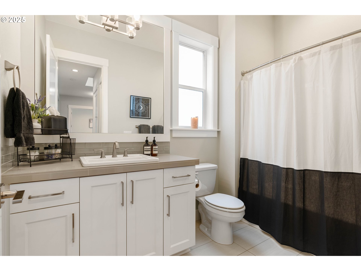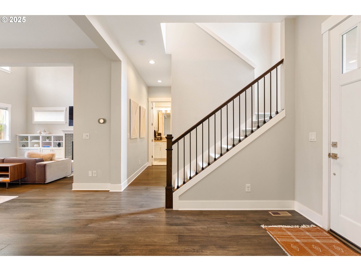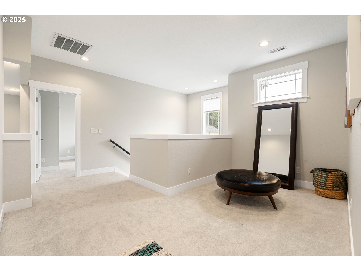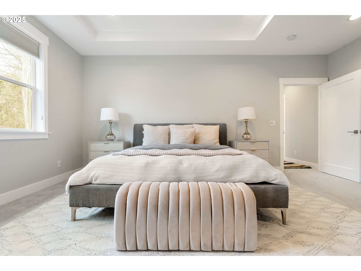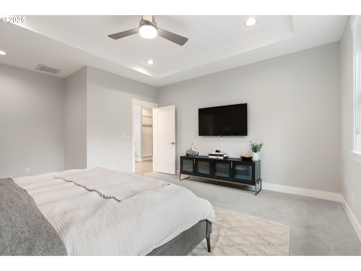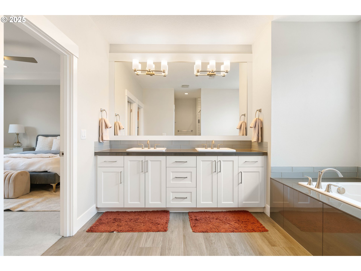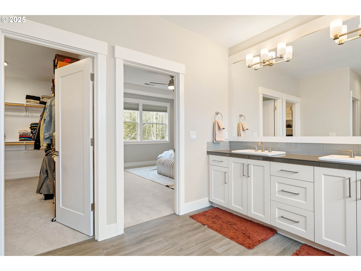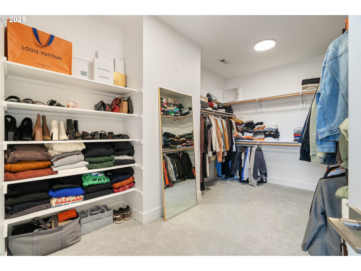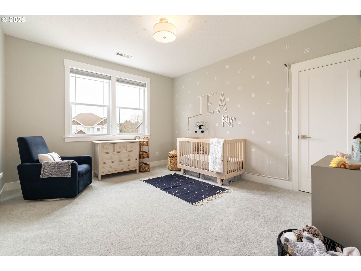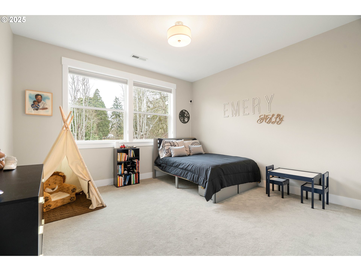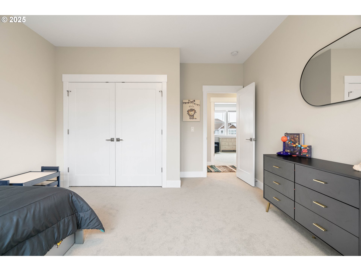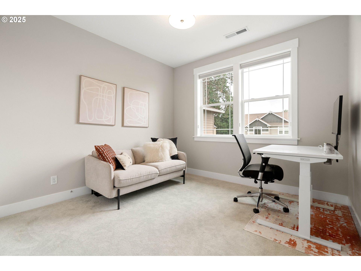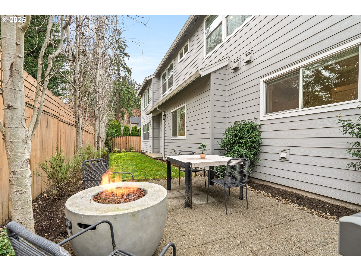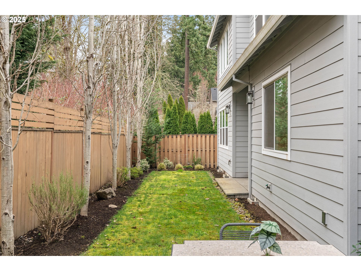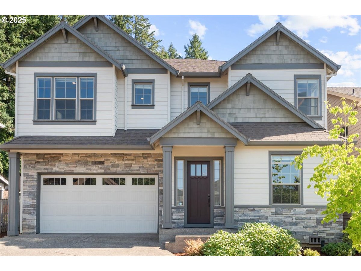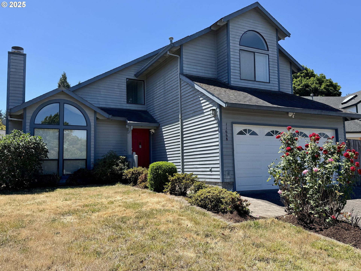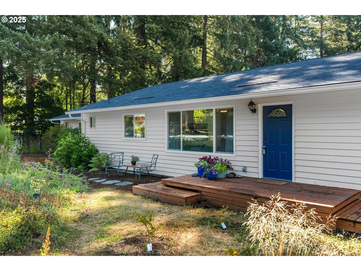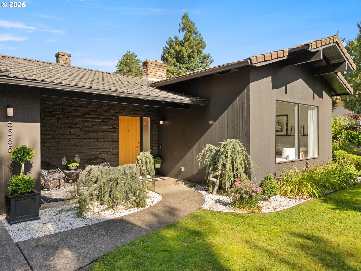11427 SW SUZANNE PL
Portland, 97223
-
4 Bed
-
3 Bath
-
3152 SqFt
-
127 DOM
-
Built: 2017
- Status: Active
$879,000
Price cut: $10K (05-12-2025)
$879000
Price cut: $10K (05-12-2025)
-
4 Bed
-
3 Bath
-
3152 SqFt
-
127 DOM
-
Built: 2017
- Status: Active
Love this home?

Krishna Regupathy
Principal Broker
(503) 893-8874Tucked away in a quiet cul-de-sac in central Tigard, this stylish modern home blends elegance with everyday comfort. The open-concept main floor is anchored by a stunning double-height great room with custom wall-to-wall built-ins and a cozy gas fireplace. The chef’s kitchen designed for entertaining around the oversized island features a timeless tile backsplash, ample counter space, and a walk-in pantry. French doors lead to main floor office, or guest space. Ultimate convenience of an oversized mud & laundry off the garage. Upstairs, you’ll find four spacious bedrooms, a flexible loft space, and two full baths. The luxurious primary suite is a true retreat, featuring a spa-like soaking tub, walk-in shower, dual-sink vanity, and a generous walk-in closet fit for a fashionista. Step outside to the private and low maintenance yard featuring a hardscaped patio is the perfect place to entertain and unwind. Perfectly situated just a 5-minute walk to Dirksen Park and within walking distance to Whole Foods, McMenamins Pub, and MOD Pizza. This like-new, 2017 abode perfectly balances beautiful living with everyday practicality.
Listing Provided Courtesy of Michelle McCabe, Windermere Realty Trust
General Information
-
564944409
-
SingleFamilyResidence
-
127 DOM
-
4
-
6098.4 SqFt
-
3
-
3152
-
2017
-
-
Washington
-
R2202577
-
Cf Tigard
-
Fowler 5/10
-
Tigard 6/10
-
Residential
-
SingleFamilyResidence
-
MISSION MEADOWS, LOT 4, ACRES 0.14
Listing Provided Courtesy of Michelle McCabe, Windermere Realty Trust
Krishna Realty data last checked: Jul 27, 2025 14:07 | Listing last modified Jul 16, 2025 08:49,
Source:

Download our Mobile app
Residence Information
-
1543
-
1609
-
0
-
3152
-
trio
-
3152
-
1/Gas
-
4
-
3
-
0
-
3
-
Composition
-
2, Attached
-
Stories2,Contemporary
-
Driveway,OffStreet
-
2
-
2017
-
No
-
-
CementSiding, Stone
-
CrawlSpace
-
-
-
CrawlSpace
-
ConcretePerimeter
-
DoublePaneWindows,Vi
-
Features and Utilities
-
BuiltinFeatures, Fireplace
-
BuiltinRange, Dishwasher, Disposal, GasAppliances, Island, Pantry, Quartz, StainlessSteelAppliance, Tile
-
CeilingFan, GarageDoorOpener, HighCeilings, Laundry, Quartz, SoakingTub, VaultedCeiling, WalltoWallCarpet, W
-
Fenced, Patio, Sprinkler, Yard
-
MainFloorBedroomBath, MinimalSteps
-
CentralAir
-
Electricity
-
ForcedAir95Plus
-
PublicSewer
-
Electricity
-
Gas
Financial
-
7866.12
-
0
-
-
-
-
Cash,Conventional
-
03-11-2025
-
-
No
-
No
Comparable Information
-
-
127
-
138
-
-
Cash,Conventional
-
$899,900
-
$879,000
-
-
Jul 16, 2025 08:49
Schools
Map
Listing courtesy of Windermere Realty Trust.
 The content relating to real estate for sale on this site comes in part from the IDX program of the RMLS of Portland, Oregon.
Real Estate listings held by brokerage firms other than this firm are marked with the RMLS logo, and
detailed information about these properties include the name of the listing's broker.
Listing content is copyright © 2019 RMLS of Portland, Oregon.
All information provided is deemed reliable but is not guaranteed and should be independently verified.
Krishna Realty data last checked: Jul 27, 2025 14:07 | Listing last modified Jul 16, 2025 08:49.
Some properties which appear for sale on this web site may subsequently have sold or may no longer be available.
The content relating to real estate for sale on this site comes in part from the IDX program of the RMLS of Portland, Oregon.
Real Estate listings held by brokerage firms other than this firm are marked with the RMLS logo, and
detailed information about these properties include the name of the listing's broker.
Listing content is copyright © 2019 RMLS of Portland, Oregon.
All information provided is deemed reliable but is not guaranteed and should be independently verified.
Krishna Realty data last checked: Jul 27, 2025 14:07 | Listing last modified Jul 16, 2025 08:49.
Some properties which appear for sale on this web site may subsequently have sold or may no longer be available.
Love this home?

Krishna Regupathy
Principal Broker
(503) 893-8874Tucked away in a quiet cul-de-sac in central Tigard, this stylish modern home blends elegance with everyday comfort. The open-concept main floor is anchored by a stunning double-height great room with custom wall-to-wall built-ins and a cozy gas fireplace. The chef’s kitchen designed for entertaining around the oversized island features a timeless tile backsplash, ample counter space, and a walk-in pantry. French doors lead to main floor office, or guest space. Ultimate convenience of an oversized mud & laundry off the garage. Upstairs, you’ll find four spacious bedrooms, a flexible loft space, and two full baths. The luxurious primary suite is a true retreat, featuring a spa-like soaking tub, walk-in shower, dual-sink vanity, and a generous walk-in closet fit for a fashionista. Step outside to the private and low maintenance yard featuring a hardscaped patio is the perfect place to entertain and unwind. Perfectly situated just a 5-minute walk to Dirksen Park and within walking distance to Whole Foods, McMenamins Pub, and MOD Pizza. This like-new, 2017 abode perfectly balances beautiful living with everyday practicality.
Similar Properties
Download our Mobile app
