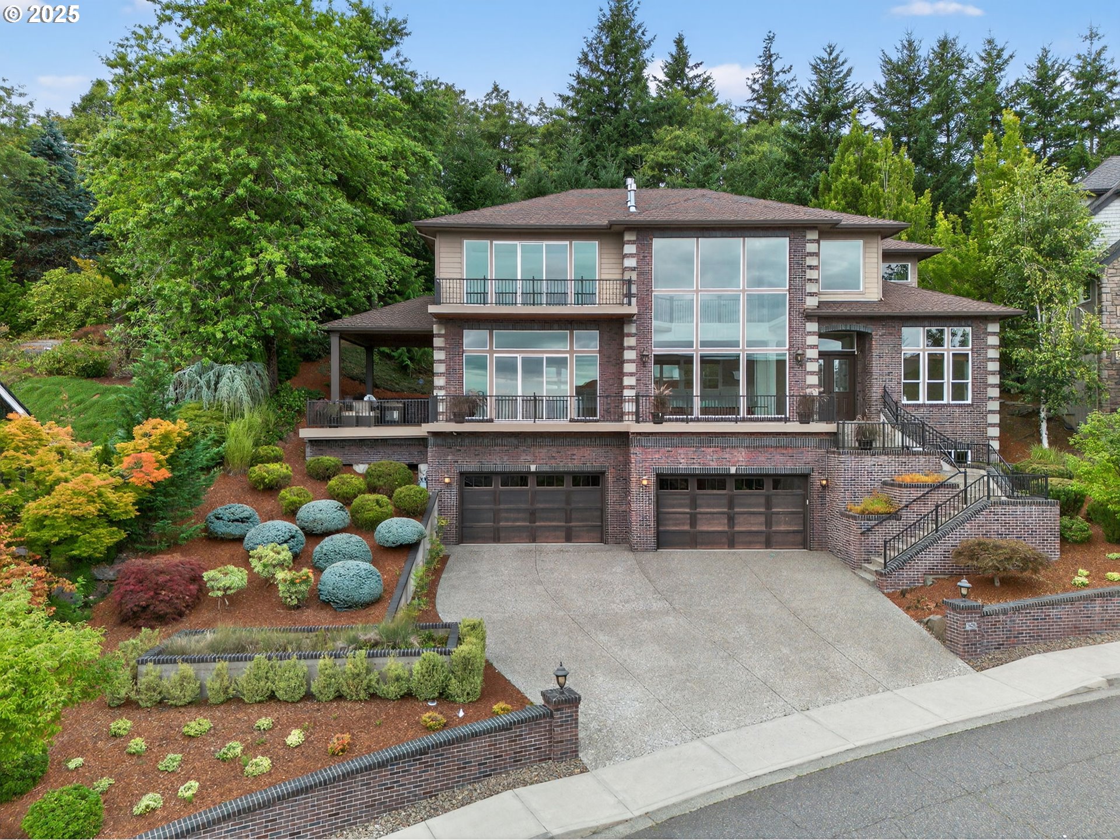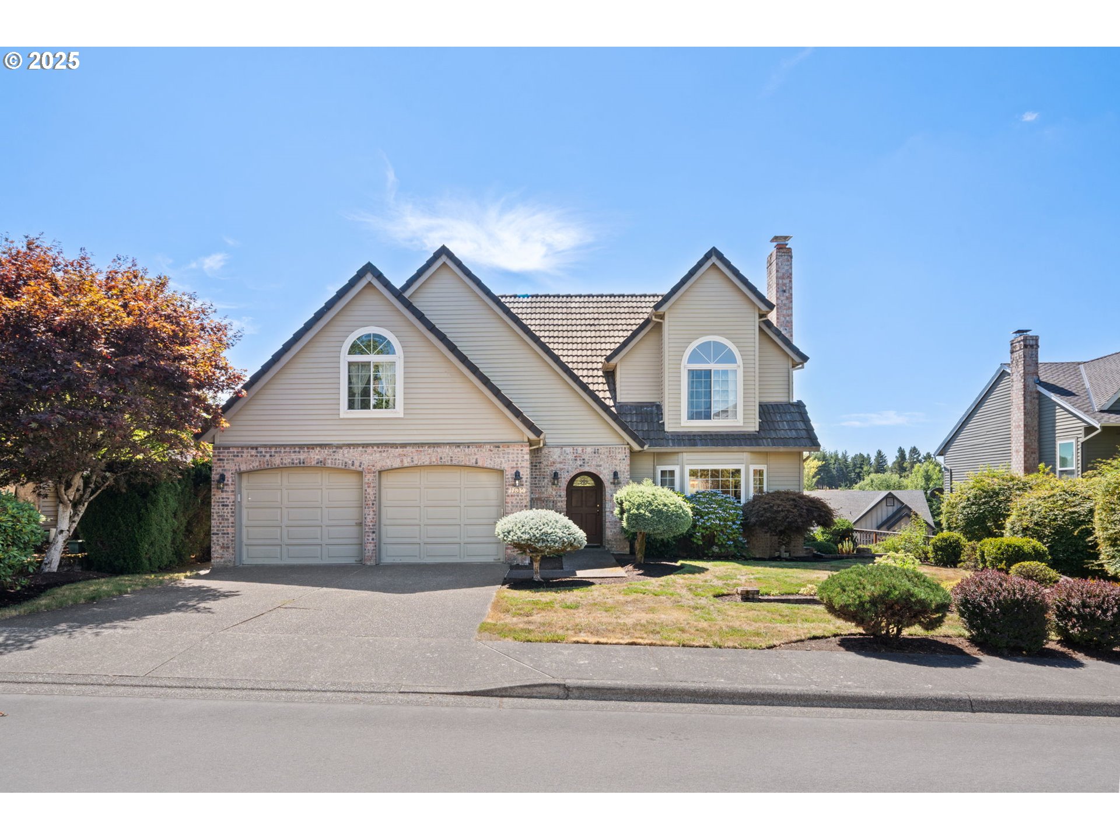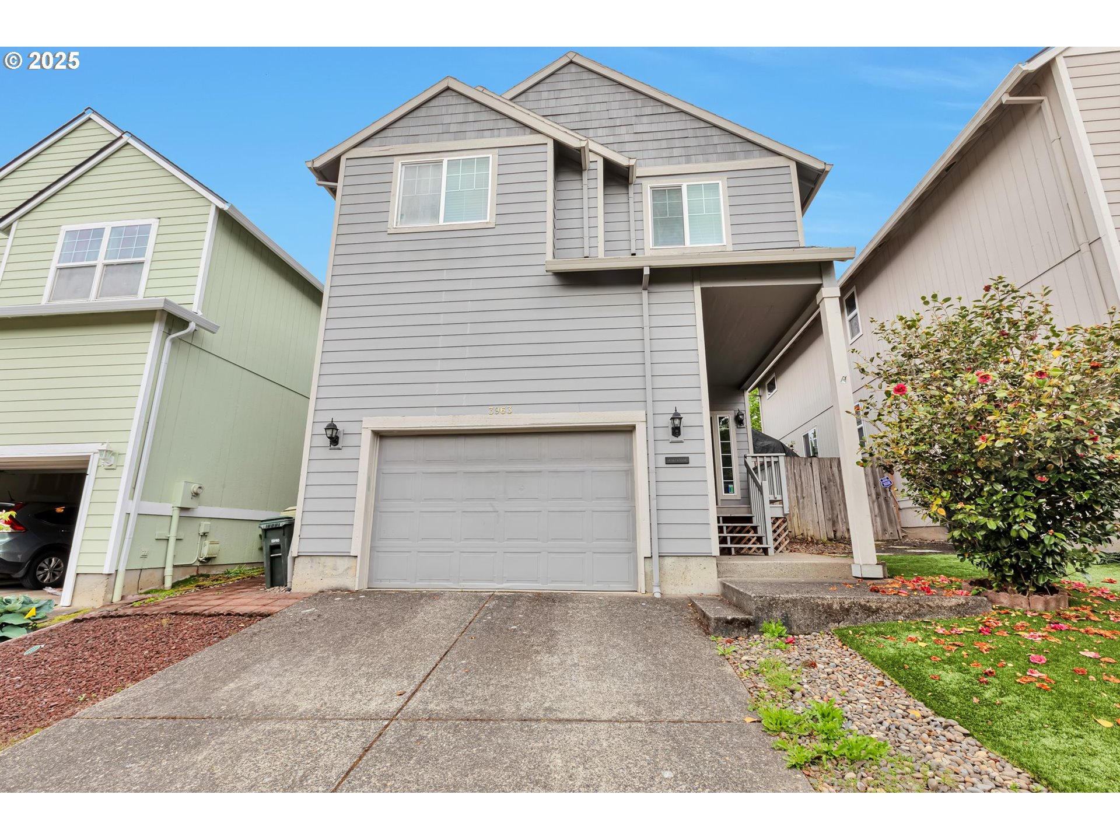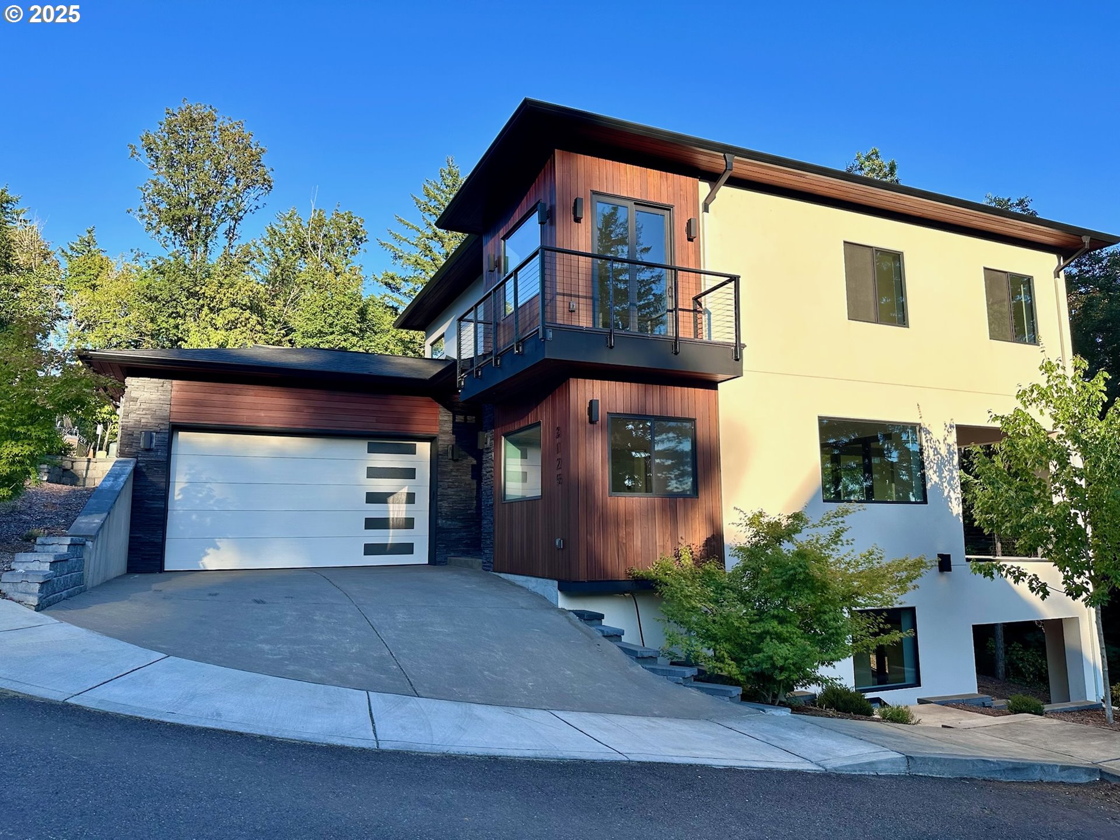$998000
Price cut: $101.8K (08-15-2025)
-
4 Bed
-
3.5 Bath
-
4967 SqFt
-
364 DOM
-
Built: 1993
- Status: Active
Love this home?

Krishna Regupathy
Principal Broker
(503) 893-8874Gorgeous remodeled Mediterranean with almost 5,000 square feet of living space! Spacious open floor plan that surrounds you in Elegance. Designer features through-out the home. Engineered Hardwood Floors on main and lower levels. Enjoy the beautifully landscaped front yard with Koi Pond and water fall. Large foyer opens to the elevated living area. Enjoy working from this spacious office which overlooks the Koi Pond. The Formal Dining area has designer light fixtures, wainscoting and is open to the Gourmet Kitchen. This gourmet kitchen is a cook's dream with plenty of cherry hardwood cabinets, island with eat bar, walk-in pantry, tile backsplash, undermount farmhouse sink, stainless steel appliances, eating nook & views of mature trees. The eating nook has a slider to the large deck and views of the greenspace & mature trees. Off the kitchen is the large Family Room with a textured wall panel, making it perfect for entertaining. Elegant Primary Bedroom Suite has a bathroom with free standing tub, rain shower, dual sink vanity, water closet & walk-in closet. Flowing wrought iron stair case leads to three good size bedrooms on the 2nd level. The lower level has a bonus room with engineered hardwood floors, full bath and exterior entrance. The backyard has been redone to include a basketball court and terraced garden area with raised vegetable garden, fruit trees and flower beds. Oversized 3 car garage gives you plenty of room to store your outdoor toys. Located on a quiet street, which offers you a tranquil setting and views, this home is stunning!
Listing Provided Courtesy of Carina Liu, Berkshire Hathaway HomeServices NW Real Estate
General Information
-
24336422
-
SingleFamilyResidence
-
364 DOM
-
4
-
9583.2 SqFt
-
3.5
-
4967
-
1993
-
-
Washington
-
R2186177
-
Bonny Slope 9/10
-
Cedar Park
-
Sunset 5/10
-
Residential
-
SingleFamilyResidence
-
IRON RIDGE PARK NO.2, LOT 54, ACRES 0.22
Listing Provided Courtesy of Carina Liu, Berkshire Hathaway HomeServices NW Real Estate
Krishna Realty data last checked: Aug 20, 2025 16:33 | Listing last modified Aug 15, 2025 12:28,
Source:

Download our Mobile app
Similar Properties
Download our Mobile app












































