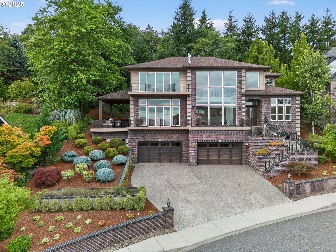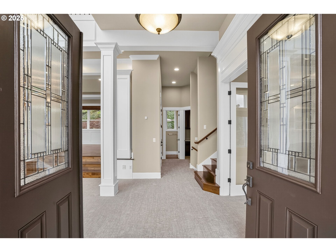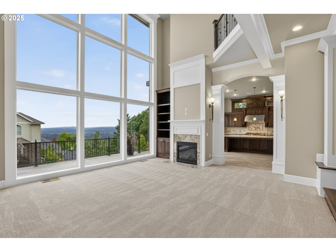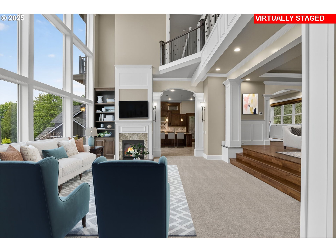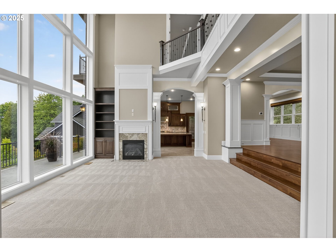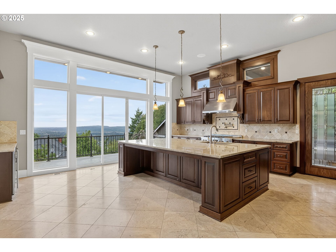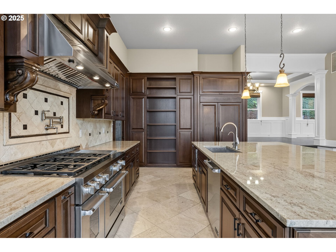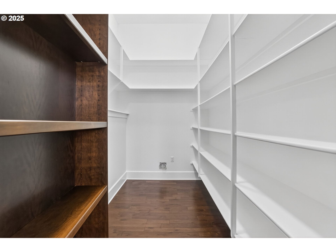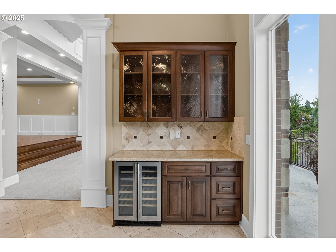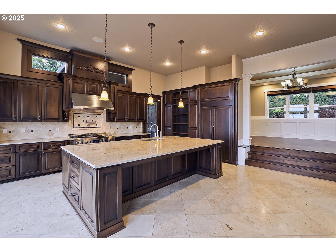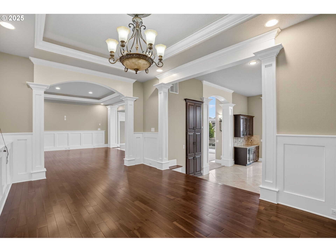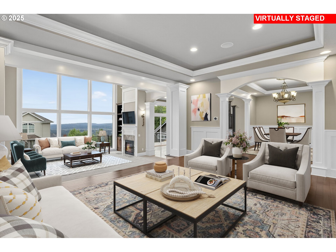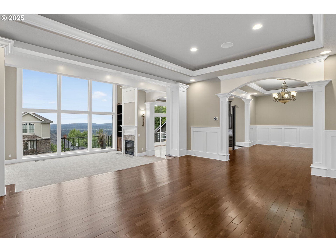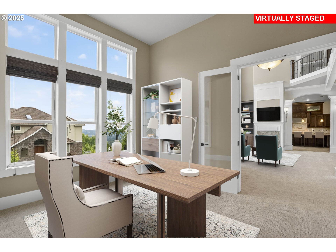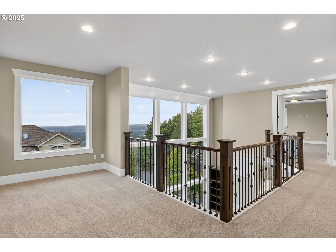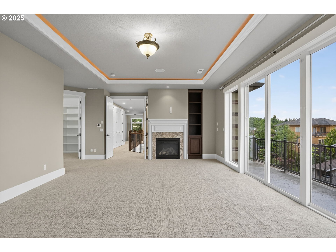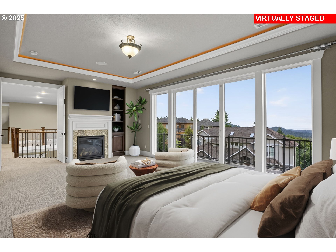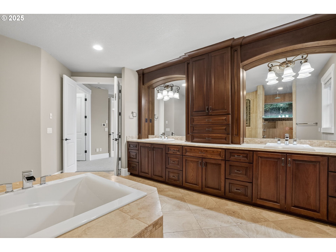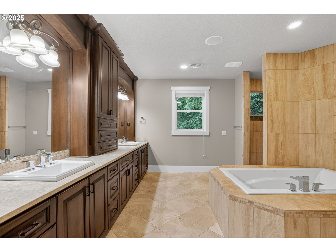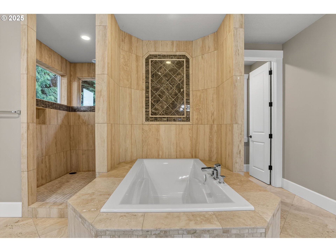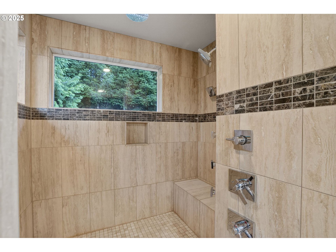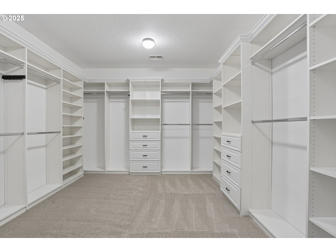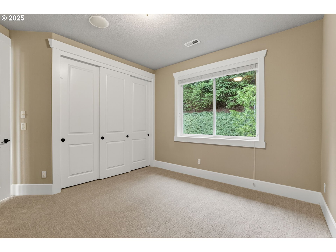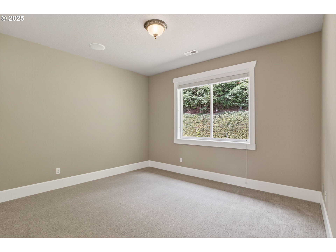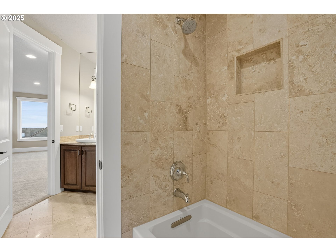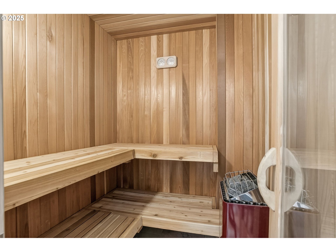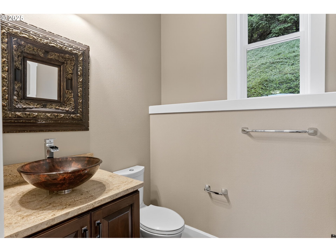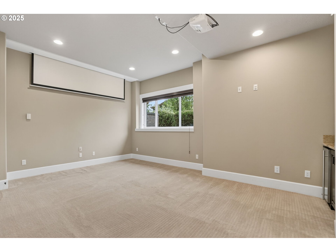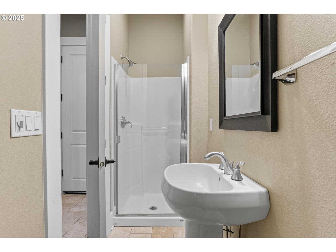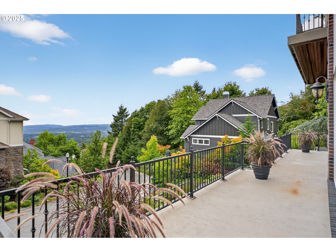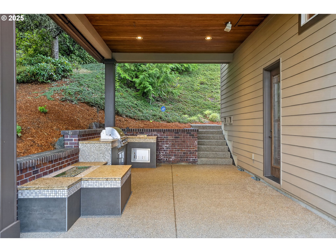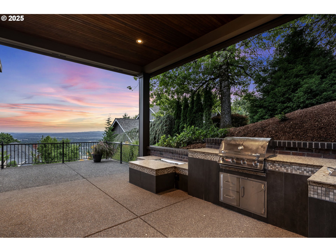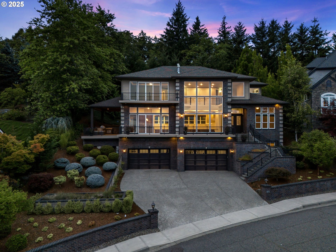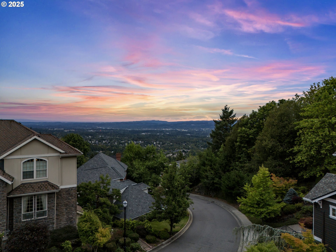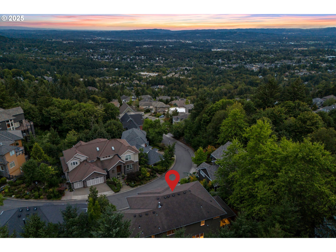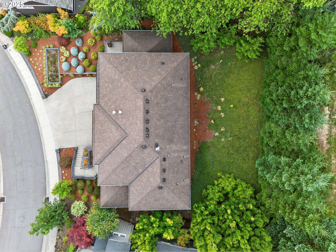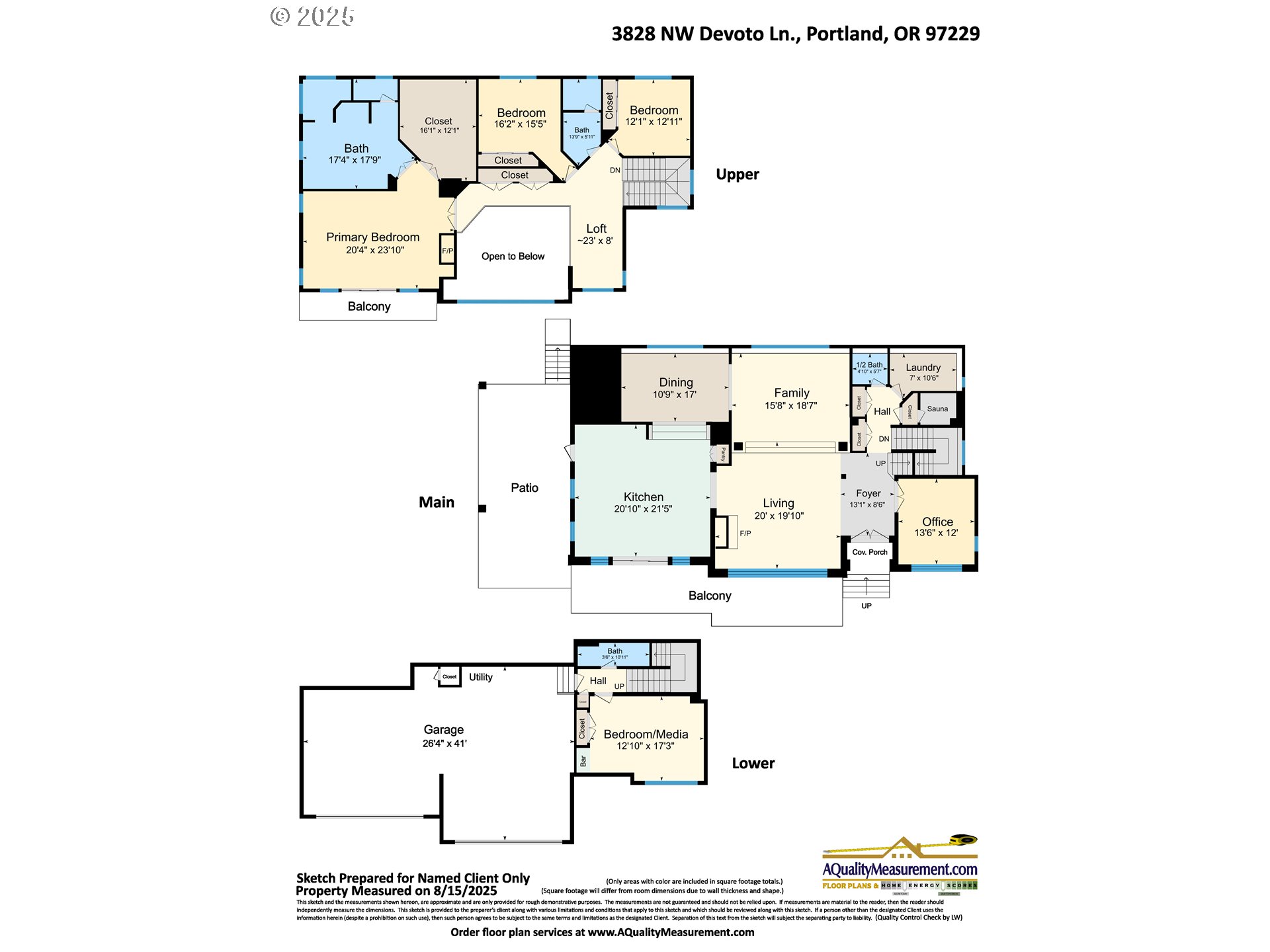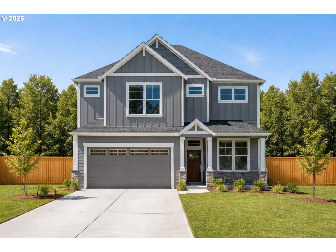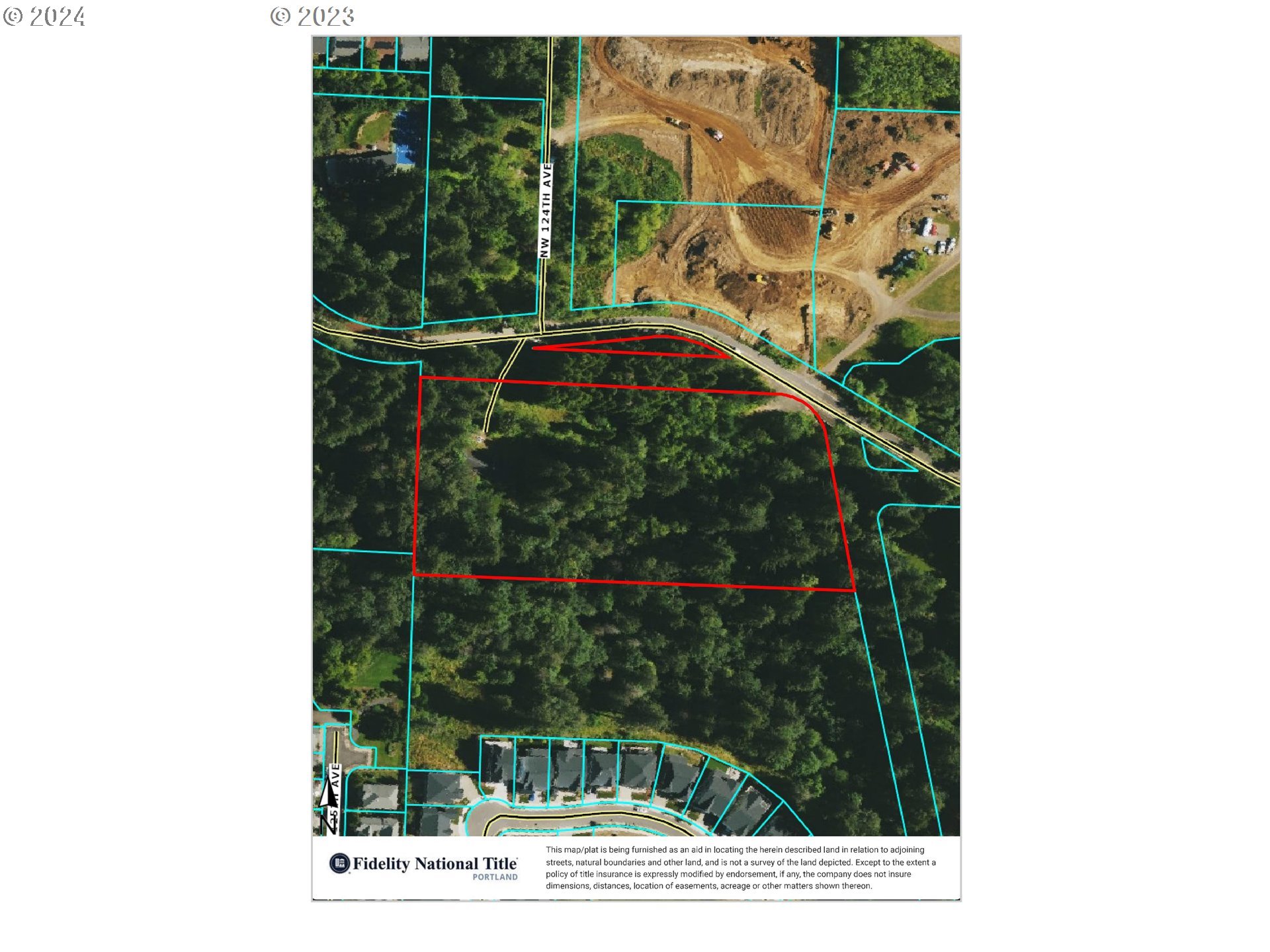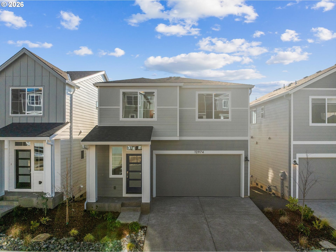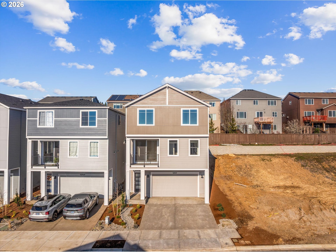$1595000
Price cut: $55K (10-30-2025)
-
4 Bed
-
3.5 Bath
-
4334 SqFt
-
154 DOM
-
Built: 2013
- Status: Active
Love this home?

Krishna Regupathy
Principal Broker
(503) 893-8874Welcome home to this exceptional Forest Heights residence with sweeping valley views—where timeless elegance meets effortless living. Perched on the hillside, this impressive custom-built home showcases superior craftsmanship, refined luxury, and breathtaking scenery at every turn. Step inside to a thoughtfully designed floor plan that seamlessly balances intimate daily living with grand-scale entertaining. The dramatic living room, anchored by floor-to-ceiling windows, opens effortlessly to the main level, bathing the space in natural light. At the heart of the home, the chef’s kitchen is both functional and inspiring—featuring a generous island for gathering, a secret walk-in pantry, and a dumbwaiter for convenience. Upstairs, the owner’s suite is a true sanctuary, complete with a cozy fireplace, expansive custom walk-in closet, and a private patio to soak in the sunsets. The spa-like ensuite invites relaxation with its luxurious finishes and serene design. Two additional bedrooms and a versatile loft offer ideal space for hobbies, work, or play. The lower level provides flexibility for a fourth bedroom with a full bath—perfect for guests or multi-generational living—or can easily transform into a private theatre room with a wet bar. Outdoors, enjoy the panoramic sunset view from the patio, gather around the fireplace on cooler evenings, or entertain with ease at the built-in grilling station. Experience the luxury of a walk-in sauna, integrated Sonos sound system, and a home security system designed for peace of mind. The expansive four-car garage provides generous space for vehicles and storage, complete with a convenient built-in charging station. [Home Energy Score = 4. HES Report at https://rpt.greenbuildingregistry.com/hes/OR10241334]
Listing Provided Courtesy of Troy Stevens, Keller Williams Realty Professionals
General Information
-
391303787
-
SingleFamilyResidence
-
154 DOM
-
4
-
10454.4 SqFt
-
3.5
-
4334
-
2013
-
R10
-
Multnomah
-
R165442
-
Forest Park 9/10
-
West Sylvan
-
Lincoln
-
Residential
-
SingleFamilyResidence
-
FOREST HEIGHTS ESTATES NO 6, LOT 365
Listing Provided Courtesy of Troy Stevens, Keller Williams Realty Professionals
Krishna Realty data last checked: Feb 22, 2026 08:08 | Listing last modified Jan 20, 2026 19:30,
Source:

Download our Mobile app
Similar Properties
Download our Mobile app
