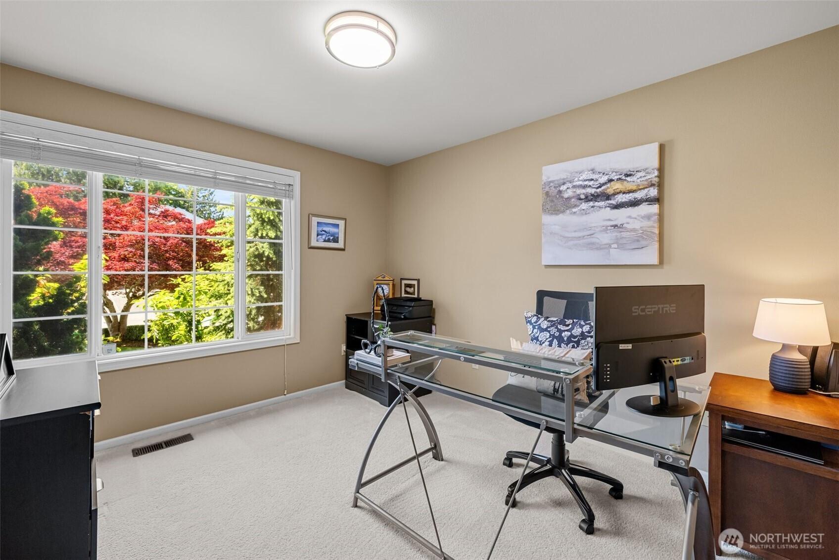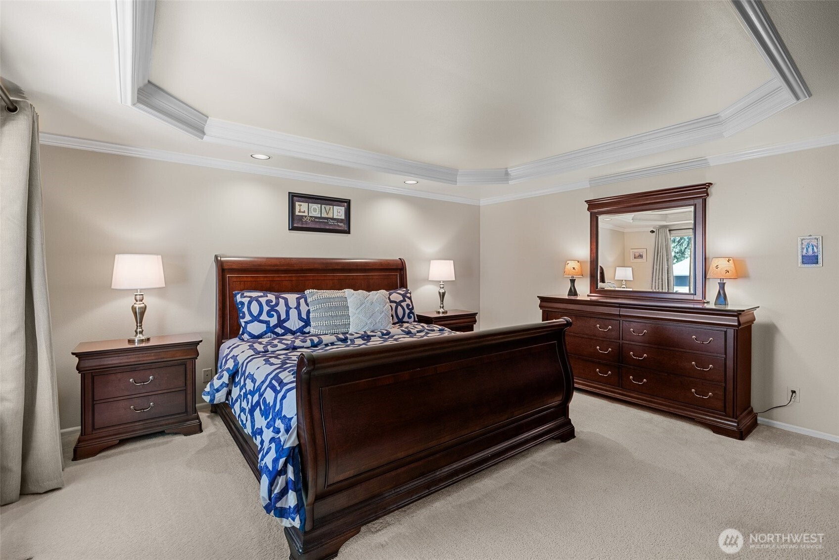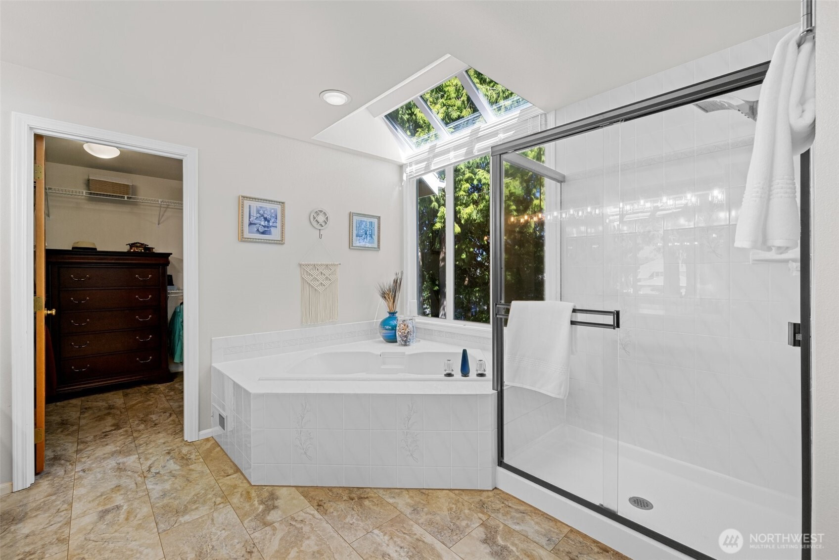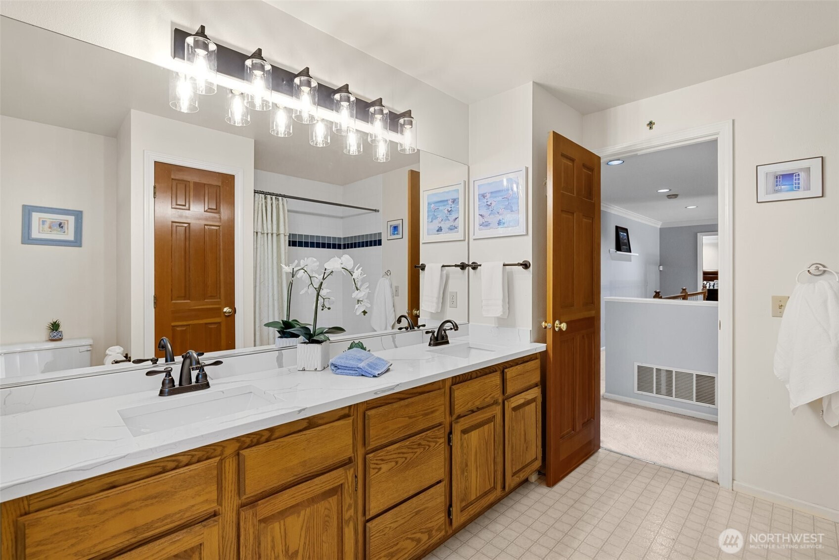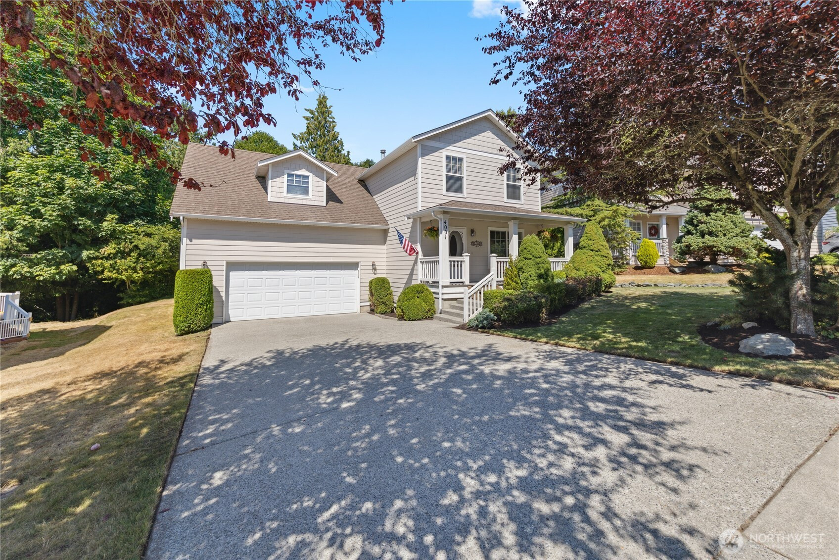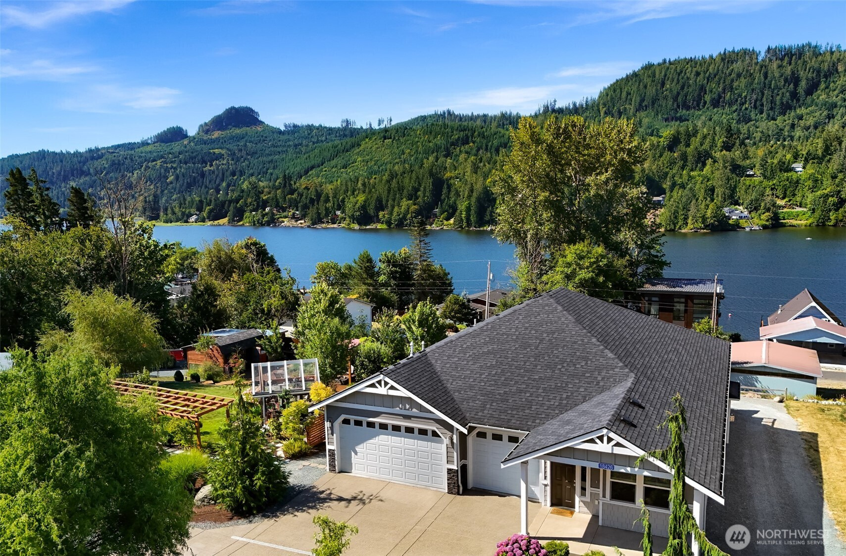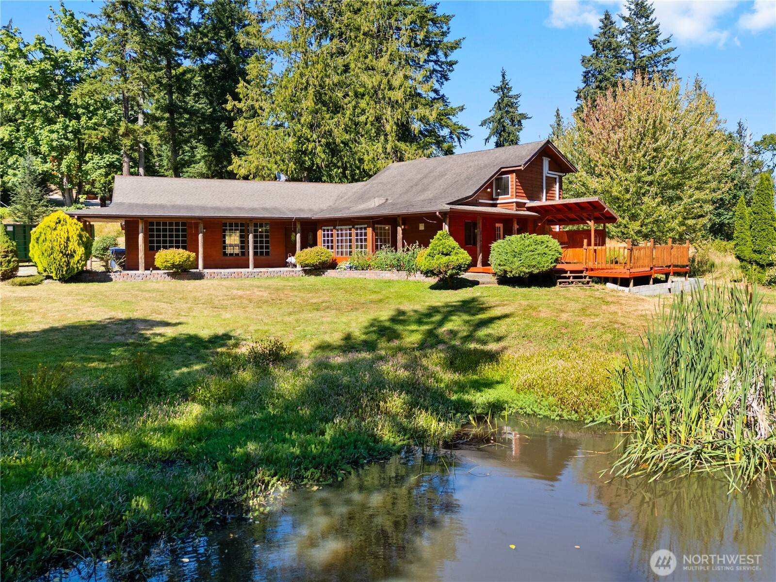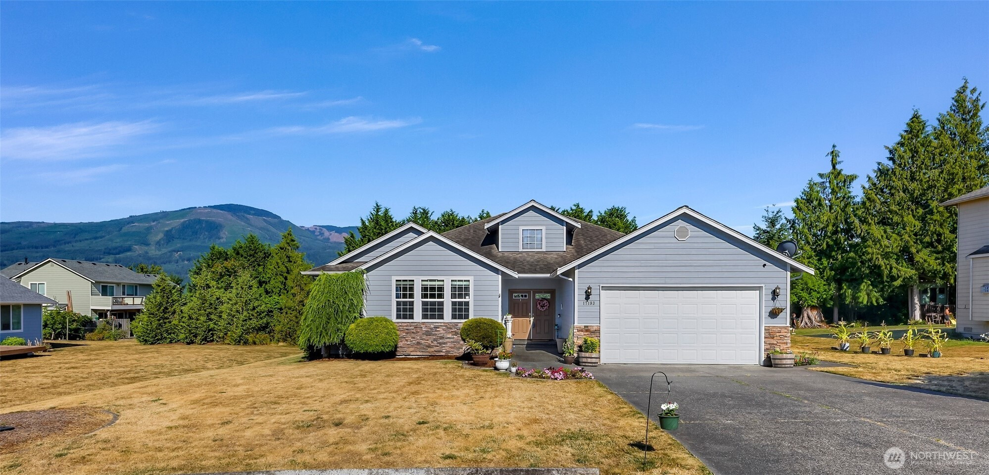3924 Montgomery Court
Mount Vernon, WA 98274
-
4 Bed
-
2.5 Bath
-
2790 SqFt
-
47 DOM
-
Built: 1991
- Status: Pending Inspection
$849,950
$849950
-
4 Bed
-
2.5 Bath
-
2790 SqFt
-
47 DOM
-
Built: 1991
- Status: Pending Inspection
Love this home?

Krishna Regupathy
Principal Broker
(503) 893-8874Timeless elegance+custom quality in an exemplary package. Open foyer clear story w/hardwood floors. Office/bedroom on main w/adjacent 1/2 bath. Formal living rm w/fireplace connects to dining rm just off kitchen for ease of entertaining. Eat in kitchen w/center island, quartz countertops, instant hot, double oven, hardwood floors, walk in pantry+designated table space under sunroom style windows allows natural light to pour in. Dual staircases to upper level. Primary w/full bath en suite, dual sink vanity, soaking tub, private lav+walk in closet. 2 addtl lg beds share full bath. Extend gatherings outdoors. Lush foliage+landscape, sun drenched back yard sanctuary. Family rm off kitchen w/fireplace.2 car garage+driveway pkg,RV pkg+off-street.
Listing Provided Courtesy of Mindy Hibbard, RE/MAX Town Center
General Information
-
NWM2378170
-
Single Family Residence
-
47 DOM
-
4
-
0.31 acres
-
2.5
-
2790
-
1991
-
-
Skagit
-
-
Buyer To Verify
-
Buyer To Verify
-
Buyer To Verify
-
Residential
-
Single Family Residence
-
Listing Provided Courtesy of Mindy Hibbard, RE/MAX Town Center
Krishna Realty data last checked: Aug 02, 2025 02:04 | Listing last modified Jul 22, 2025 16:49,
Source:
Download our Mobile app
Residence Information
-
-
-
-
2790
-
-
-
2/Gas
-
4
-
2
-
1
-
2.5
-
Composition
-
2,
-
12 - 2 Story
-
-
-
1991
-
-
-
-
None
-
-
-
None
-
Poured Concrete, Sla
-
-
Features and Utilities
-
-
Dishwasher(s), Disposal, Double Oven, Dryer(s), Microwave(s), Refrigerator(s), See Remarks, Washer(s
-
Bath Off Primary, Double Pane/Storm Window, Dining Room, Fireplace, French Doors, Skylight(s), Vault
-
Brick, Wood, Wood Products
-
-
-
Public
-
-
Sewer Connected
-
-
Financial
-
8070
-
-
-
-
-
Cash Out, Conventional, FHA, VA Loan
-
06-05-2025
-
-
-
Comparable Information
-
-
47
-
47
-
-
Cash Out, Conventional, FHA, VA Loan
-
$849,950
-
$849,950
-
-
Jul 22, 2025 16:49
Schools
Map
History
| Date | Event & Source | Price |
|---|---|---|
| 07-22-2025 |
Pending Inspection MLS # NWM2378170 |
$849,950 |
| 06-05-2025 |
Active(Listed) MLS # NWM2378170 |
$849,950 |
Listing courtesy of RE/MAX Town Center.
The content relating to real estate for sale on this site comes in part from the IDX program of the NWMLS of Seattle, Washington.
Real Estate listings held by brokerage firms other than this firm are marked with the NWMLS logo, and
detailed information about these properties include the name of the listing's broker.
Listing content is copyright © 2025 NWMLS of Seattle, Washington.
All information provided is deemed reliable but is not guaranteed and should be independently verified.
Krishna Realty data last checked: Aug 02, 2025 02:04 | Listing last modified Jul 22, 2025 16:49.
Some properties which appear for sale on this web site may subsequently have sold or may no longer be available.
Love this home?

Krishna Regupathy
Principal Broker
(503) 893-8874Timeless elegance+custom quality in an exemplary package. Open foyer clear story w/hardwood floors. Office/bedroom on main w/adjacent 1/2 bath. Formal living rm w/fireplace connects to dining rm just off kitchen for ease of entertaining. Eat in kitchen w/center island, quartz countertops, instant hot, double oven, hardwood floors, walk in pantry+designated table space under sunroom style windows allows natural light to pour in. Dual staircases to upper level. Primary w/full bath en suite, dual sink vanity, soaking tub, private lav+walk in closet. 2 addtl lg beds share full bath. Extend gatherings outdoors. Lush foliage+landscape, sun drenched back yard sanctuary. Family rm off kitchen w/fireplace.2 car garage+driveway pkg,RV pkg+off-street.
Similar Properties
Download our Mobile app








