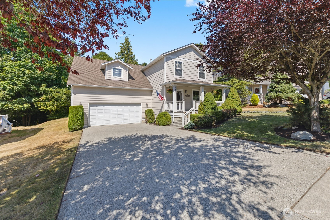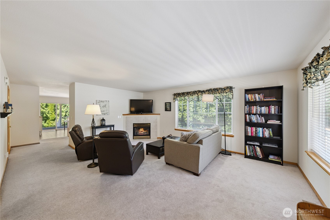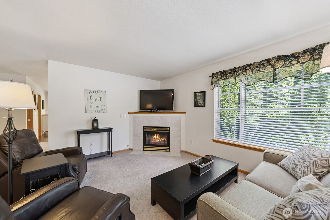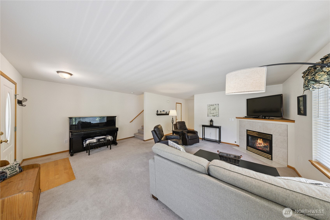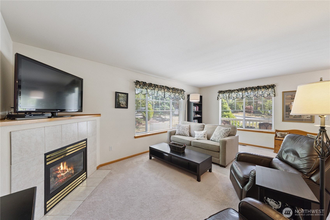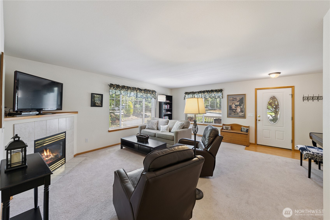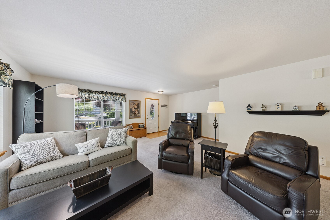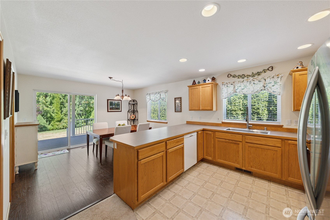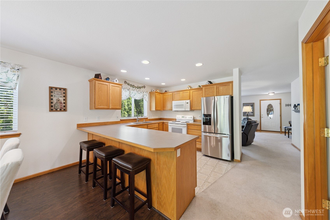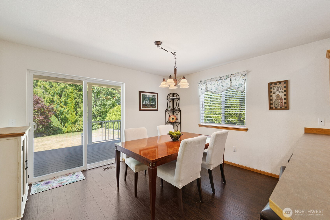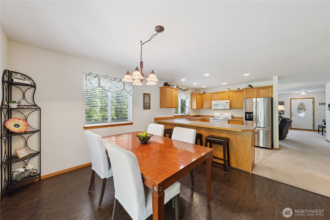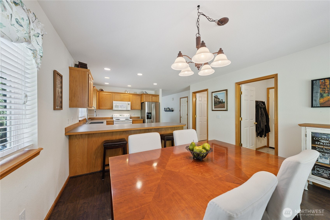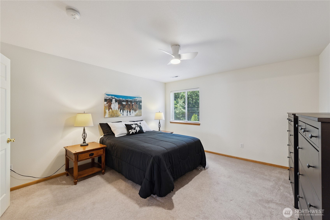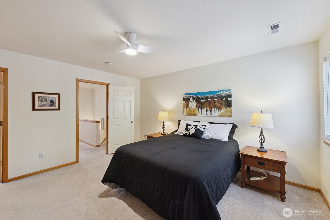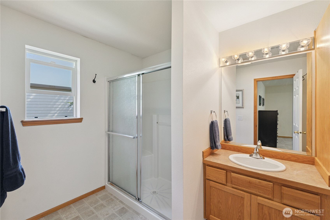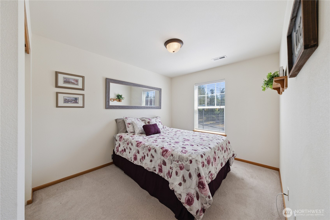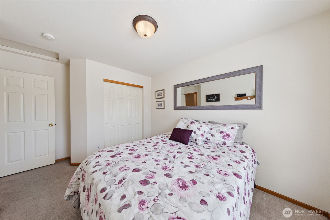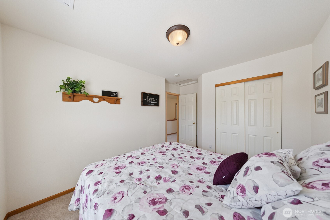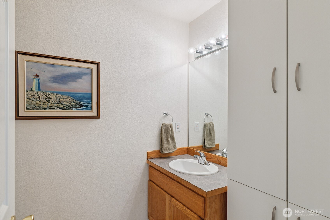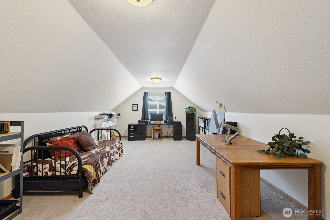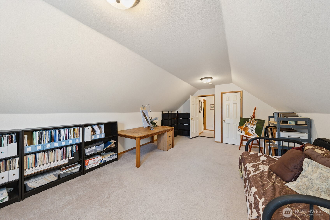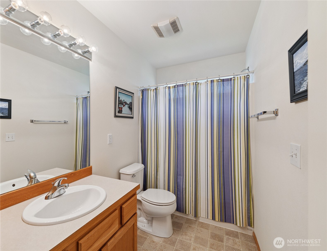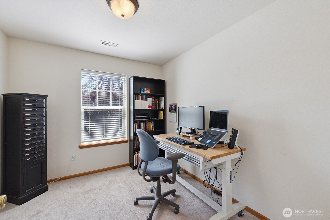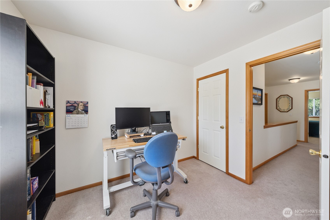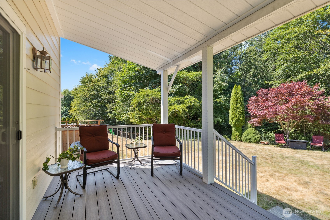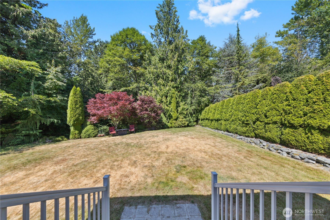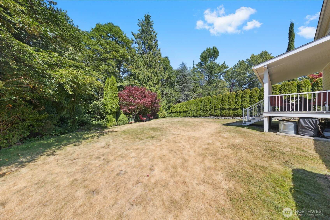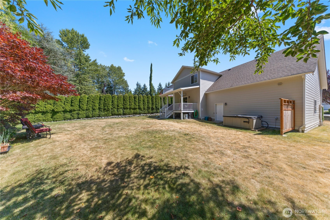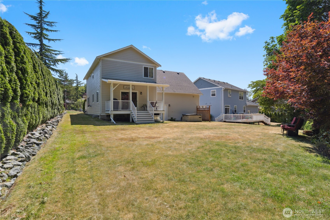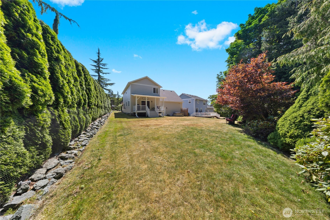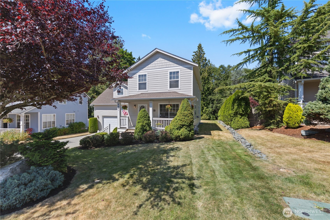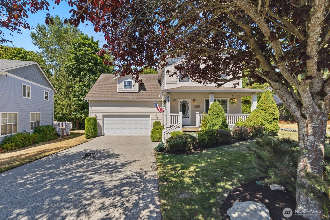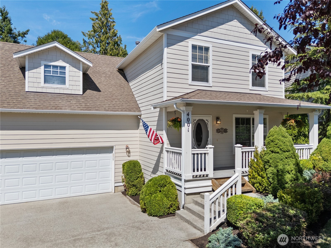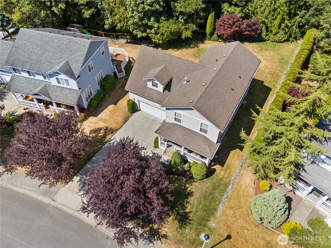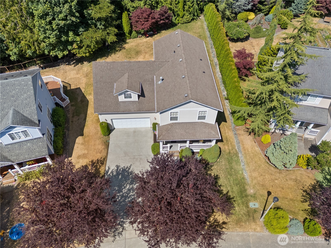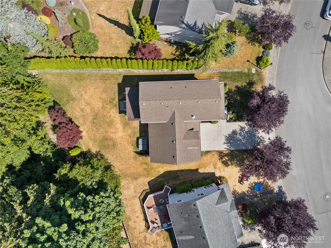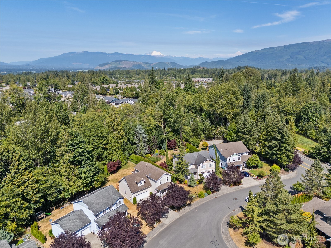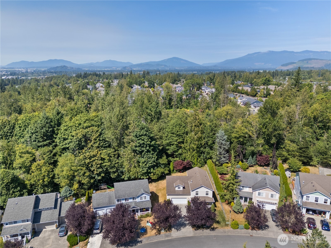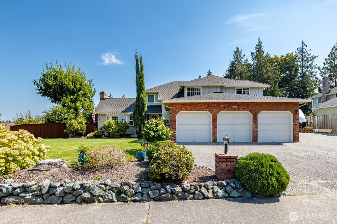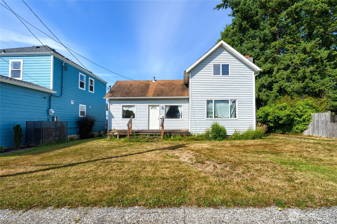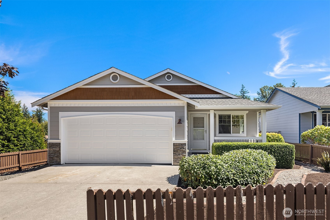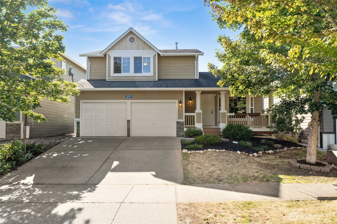4001 Dogwood Place
Mount Vernon, WA 98274
-
4 Bed
-
2.5 Bath
-
2088 SqFt
-
25 DOM
-
Built: 2002
- Status: Active
$625,000
$625000
-
4 Bed
-
2.5 Bath
-
2088 SqFt
-
25 DOM
-
Built: 2002
- Status: Active
Love this home?

Krishna Regupathy
Principal Broker
(503) 893-8874Welcome home to Eaglemont, where comfort meets tranquility in this bright, inviting retreat on a lush ¼-acre lot. The sunlit living room with a cozy gas fireplace flows into a cheerful eat-in kitchen with bar seating—perfect for everyday living and casual gatherings. Upstairs, the spacious primary suite features a walk-in closet, ceiling fan, and private bath for your own personal escape. The oversized garage offers high ceilings and a large storage platform. Step outside to a peaceful backyard oasis that backs to a greenbelt, complete with a relaxing hot tub and patio for unwinding under the stars. The charming front porch and quiet cul-de-sac setting complete the story.
Listing Provided Courtesy of Kelli Lang, RE/MAX Gateway
General Information
-
NWM2414491
-
Single Family Residence
-
25 DOM
-
4
-
10018.8 SqFt
-
2.5
-
2088
-
2002
-
-
Skagit
-
-
Buyer To Verify
-
Buyer To Verify
-
Mount Vernon Hi
-
Residential
-
Single Family Residence
-
Listing Provided Courtesy of Kelli Lang, RE/MAX Gateway
Krishna Realty data last checked: Aug 27, 2025 17:27 | Listing last modified Aug 26, 2025 15:46,
Source:
Download our Mobile app
Residence Information
-
-
-
-
2088
-
-
-
1/Gas
-
4
-
2
-
1
-
2.5
-
Composition
-
2,
-
12 - 2 Story
-
-
-
2002
-
-
-
-
None
-
-
-
None
-
Concrete Ribbon
-
-
Features and Utilities
-
-
Dishwasher(s), Dryer(s), Microwave(s), Refrigerator(s), See Remarks, Stove(s)/Range(s), Washer(s)
-
Bath Off Primary, Ceiling Fan(s), Double Pane/Storm Window, Fireplace, Hot Tub/Spa, Walk-In Closet(s
-
Cement Planked
-
-
-
Public
-
-
Sewer Connected
-
-
Financial
-
5304.1
-
-
-
-
-
Cash Out, Conventional
-
08-01-2025
-
-
-
Comparable Information
-
-
25
-
25
-
-
Cash Out, Conventional
-
$625,000
-
$625,000
-
-
Aug 26, 2025 15:46
Schools
Map
Listing courtesy of RE/MAX Gateway.
The content relating to real estate for sale on this site comes in part from the IDX program of the NWMLS of Seattle, Washington.
Real Estate listings held by brokerage firms other than this firm are marked with the NWMLS logo, and
detailed information about these properties include the name of the listing's broker.
Listing content is copyright © 2025 NWMLS of Seattle, Washington.
All information provided is deemed reliable but is not guaranteed and should be independently verified.
Krishna Realty data last checked: Aug 27, 2025 17:27 | Listing last modified Aug 26, 2025 15:46.
Some properties which appear for sale on this web site may subsequently have sold or may no longer be available.
Love this home?

Krishna Regupathy
Principal Broker
(503) 893-8874Welcome home to Eaglemont, where comfort meets tranquility in this bright, inviting retreat on a lush ¼-acre lot. The sunlit living room with a cozy gas fireplace flows into a cheerful eat-in kitchen with bar seating—perfect for everyday living and casual gatherings. Upstairs, the spacious primary suite features a walk-in closet, ceiling fan, and private bath for your own personal escape. The oversized garage offers high ceilings and a large storage platform. Step outside to a peaceful backyard oasis that backs to a greenbelt, complete with a relaxing hot tub and patio for unwinding under the stars. The charming front porch and quiet cul-de-sac setting complete the story.
Similar Properties
Download our Mobile app
