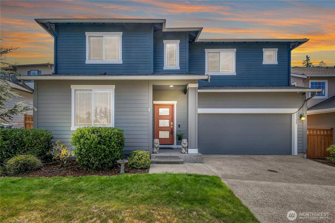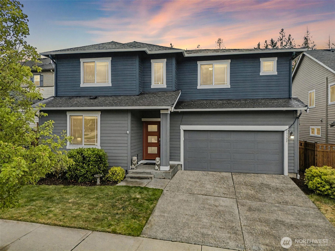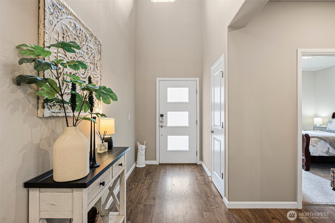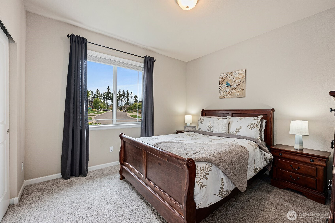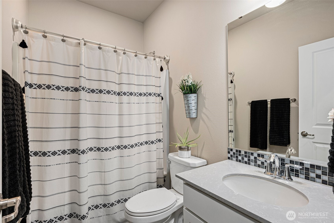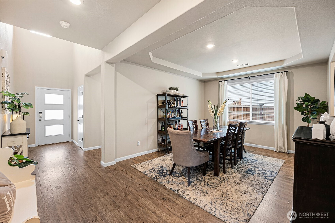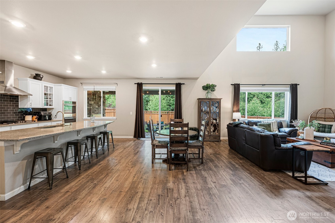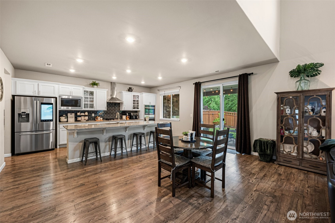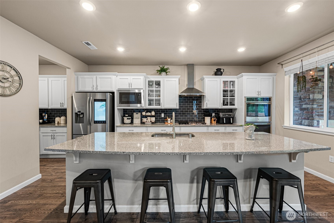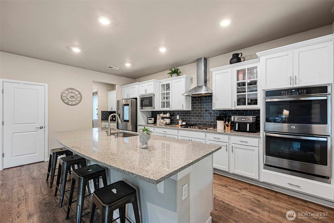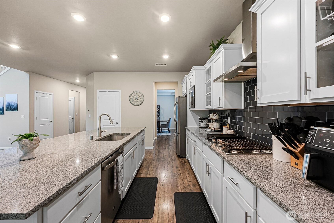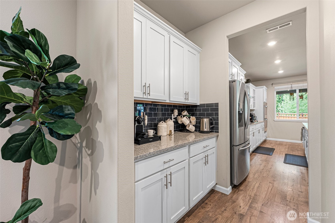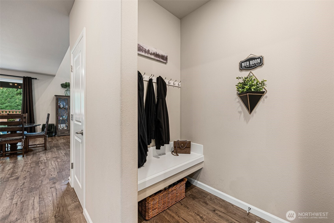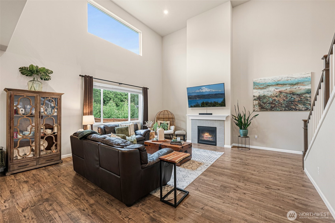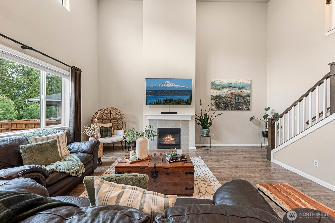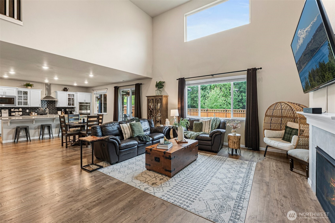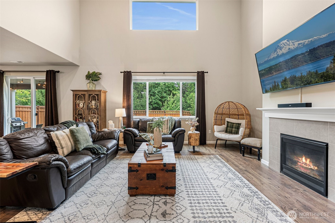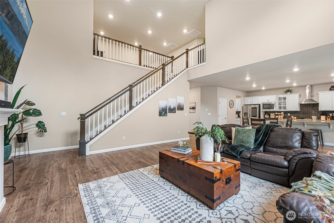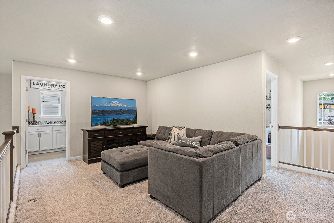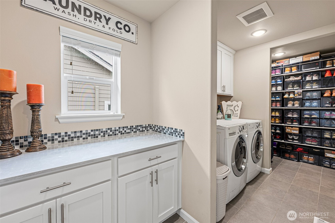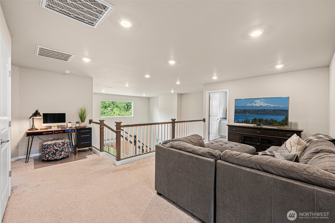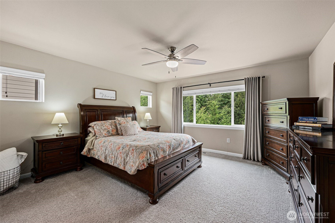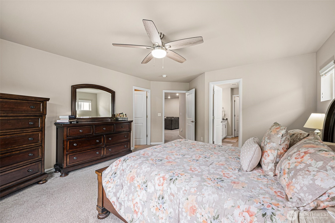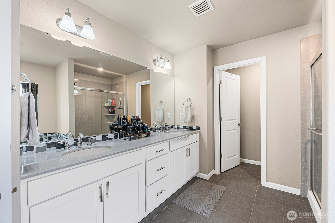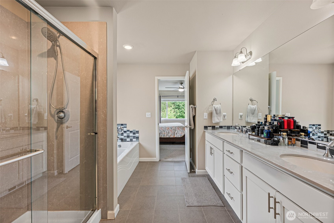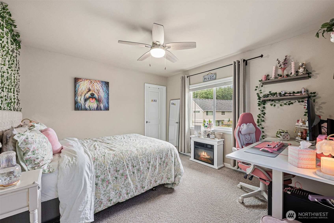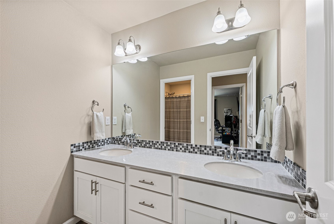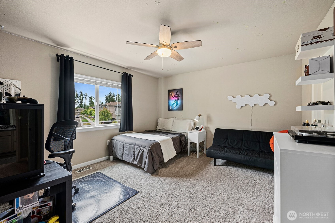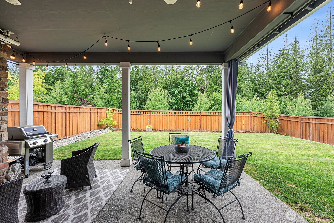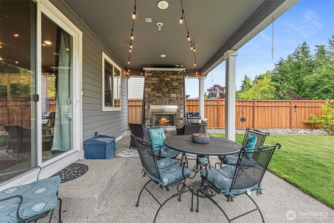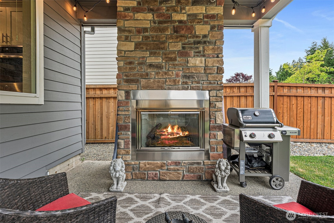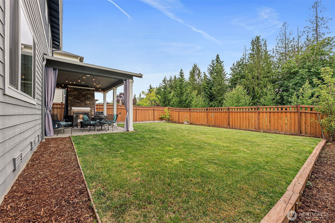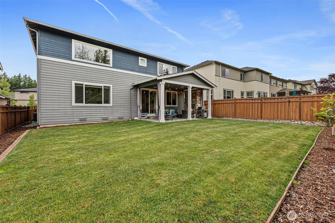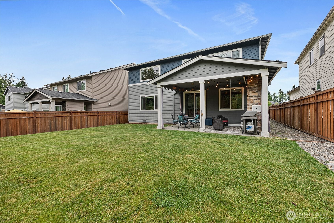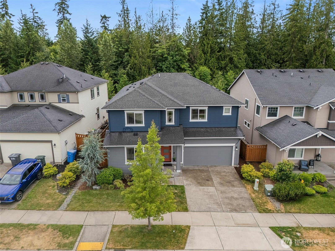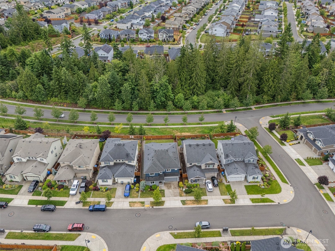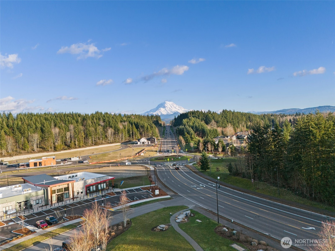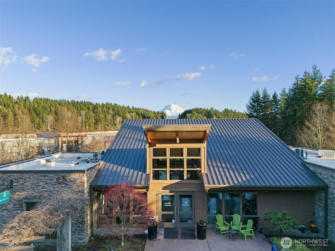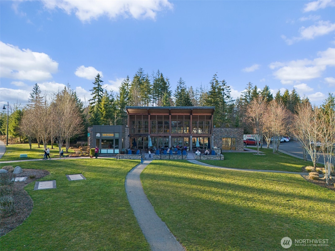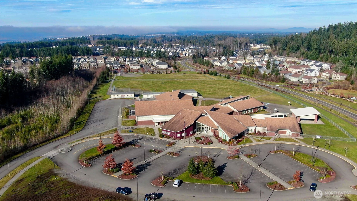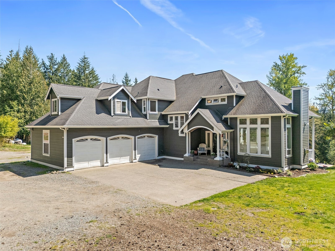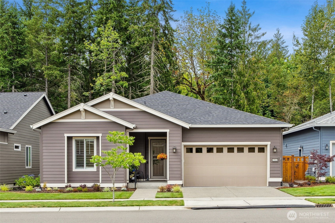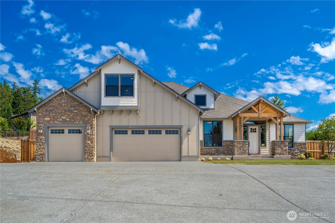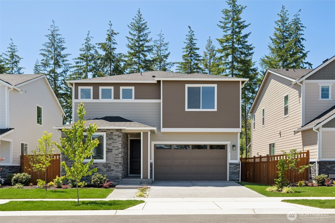13328 186th Avenue Ct E
Bonney Lake, WA 98391
-
4 Bed
-
3 Bath
-
3092 SqFt
-
40 DOM
-
Built: 2017
- Status: Active
$825,000
$825000
-
4 Bed
-
3 Bath
-
3092 SqFt
-
40 DOM
-
Built: 2017
- Status: Active
Love this home?

Krishna Regupathy
Principal Broker
(503) 893-8874Explore Tehaleh Lifestyle where community, trails, shopping, dining & parks are just steps away! This Lennar floor plan offers cathedral ceilings, open-concept great room & gourmet kitchen w/huge pantry, oversized quartz island, SS appliances, double ovens & butler’s pantry. Durable LVP floors flows through the main lvl. Main floor bdrm w/full bath; ideal for guests or multi-gen living. Upstairs features loft/flex space, oversized bdrms w/Lg walk-in closets & spacious laundry rm w/storage & counter space. Retreat to Primary Suite w/5-pc bath & Lg walk-in closet. Enjoy extended covered patio w/floor-to-ceiling stone f/p. Private, treed backyard view. Award-winning Sumner-Bonney Lake School Dist A/C & Extended 2-car gar w/custom storage area!
Listing Provided Courtesy of Kimber Lee, John L. Scott R.E. Lake Tapps
General Information
-
NWM2401418
-
Single Family Residence
-
40 DOM
-
4
-
5680.22 SqFt
-
3
-
3092
-
2017
-
-
Pierce
-
-
Donald Eismann
-
Mtn View Middle
-
Bonney Lake Hig
-
Residential
-
Single Family Residence
-
Listing Provided Courtesy of Kimber Lee, John L. Scott R.E. Lake Tapps
Krishna Realty data last checked: Aug 13, 2025 09:05 | Listing last modified Aug 12, 2025 17:29,
Source:
Download our Mobile app
Residence Information
-
-
-
-
3092
-
-
-
1/Gas
-
4
-
3
-
0
-
3
-
Composition
-
2,
-
12 - 2 Story
-
-
-
2017
-
-
-
-
None
-
-
-
None
-
Poured Concrete
-
-
Features and Utilities
-
-
Dishwasher(s), Disposal, Double Oven, Dryer(s), Microwave(s), Refrigerator(s), See Remarks, Stove(s)
-
Bath Off Primary, Ceiling Fan(s), Double Pane/Storm Window, Dining Room, Fireplace, High Tech Cablin
-
Cement Planked
-
-
-
Public
-
-
Sewer Connected
-
-
Financial
-
8524
-
-
-
-
-
Cash Out, Conventional, FHA, See Remarks, USDA Loan, VA Loan
-
07-03-2025
-
-
-
Comparable Information
-
-
40
-
40
-
-
Cash Out, Conventional, FHA, See Remarks, USDA Loan, VA Loan
-
$825,000
-
$825,000
-
-
Aug 12, 2025 17:29
Schools
Map
Listing courtesy of John L. Scott R.E. Lake Tapps.
The content relating to real estate for sale on this site comes in part from the IDX program of the NWMLS of Seattle, Washington.
Real Estate listings held by brokerage firms other than this firm are marked with the NWMLS logo, and
detailed information about these properties include the name of the listing's broker.
Listing content is copyright © 2025 NWMLS of Seattle, Washington.
All information provided is deemed reliable but is not guaranteed and should be independently verified.
Krishna Realty data last checked: Aug 13, 2025 09:05 | Listing last modified Aug 12, 2025 17:29.
Some properties which appear for sale on this web site may subsequently have sold or may no longer be available.
Love this home?

Krishna Regupathy
Principal Broker
(503) 893-8874Explore Tehaleh Lifestyle where community, trails, shopping, dining & parks are just steps away! This Lennar floor plan offers cathedral ceilings, open-concept great room & gourmet kitchen w/huge pantry, oversized quartz island, SS appliances, double ovens & butler’s pantry. Durable LVP floors flows through the main lvl. Main floor bdrm w/full bath; ideal for guests or multi-gen living. Upstairs features loft/flex space, oversized bdrms w/Lg walk-in closets & spacious laundry rm w/storage & counter space. Retreat to Primary Suite w/5-pc bath & Lg walk-in closet. Enjoy extended covered patio w/floor-to-ceiling stone f/p. Private, treed backyard view. Award-winning Sumner-Bonney Lake School Dist A/C & Extended 2-car gar w/custom storage area!
Similar Properties
Download our Mobile app
