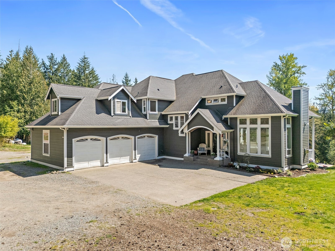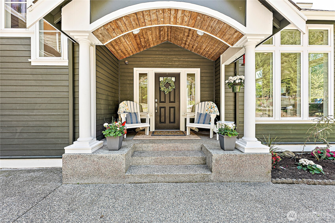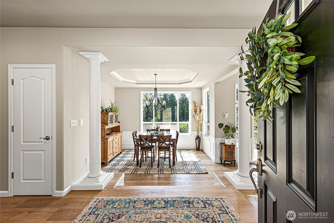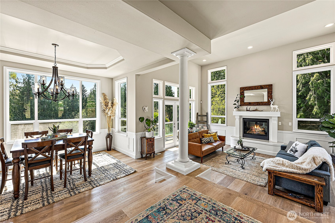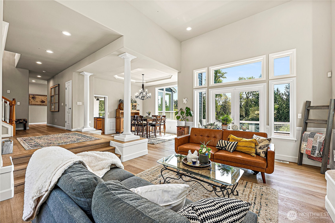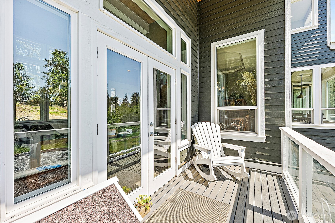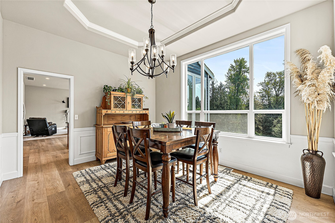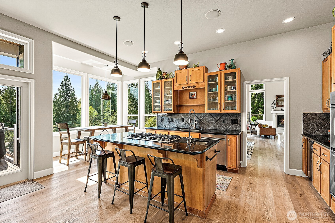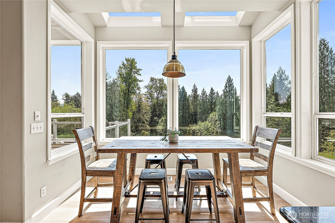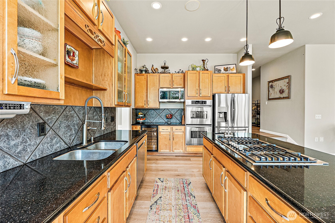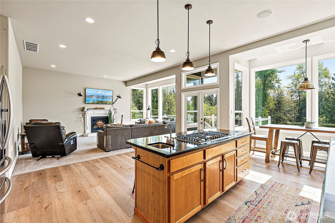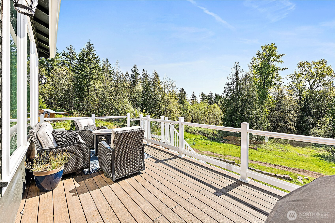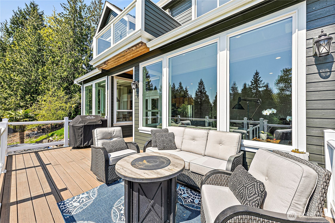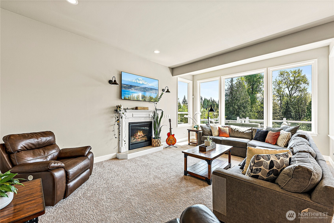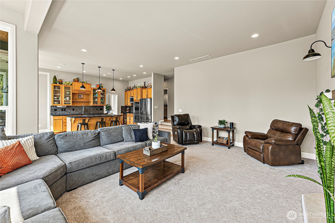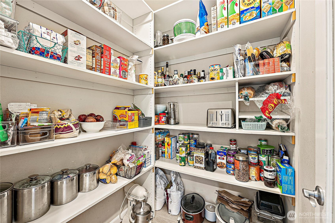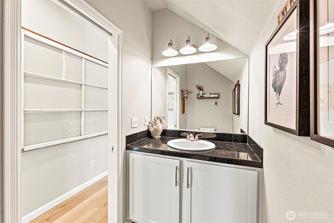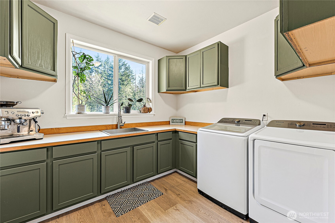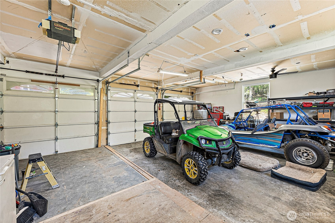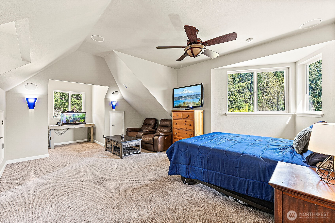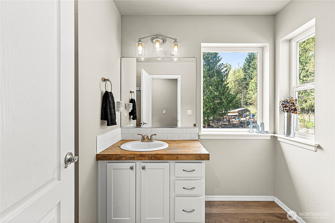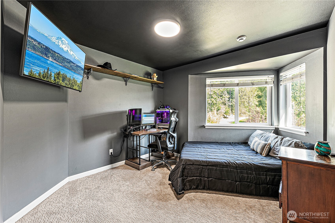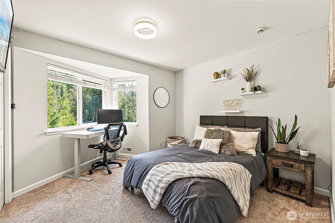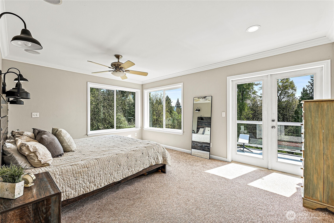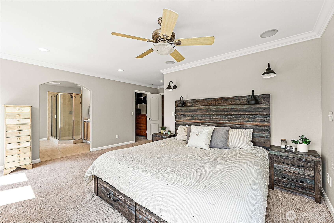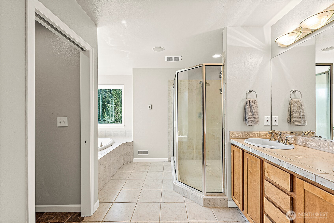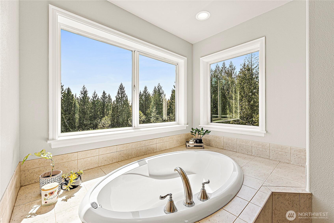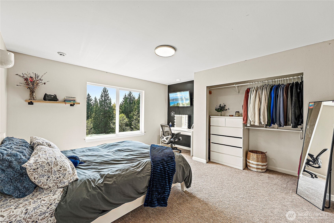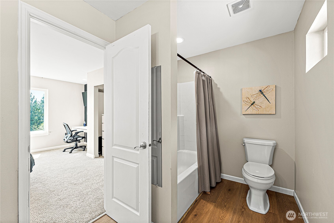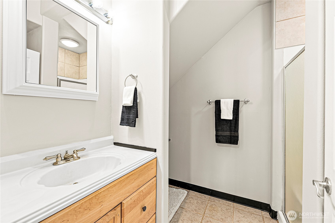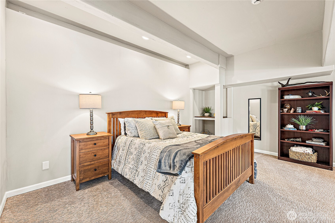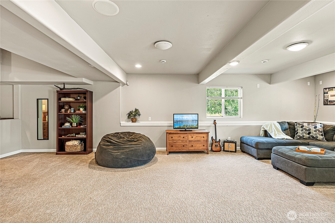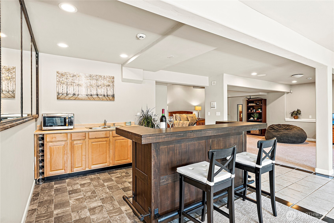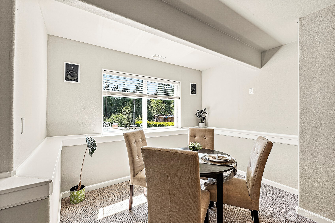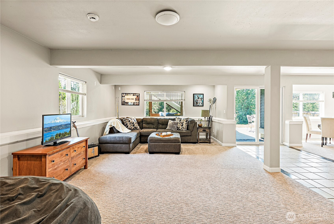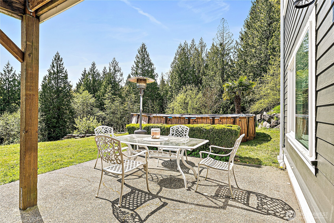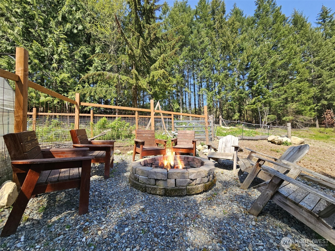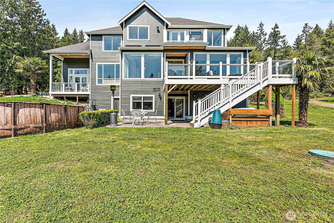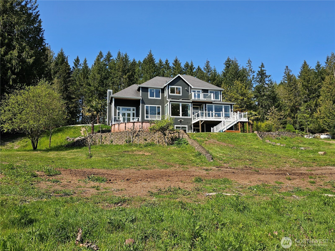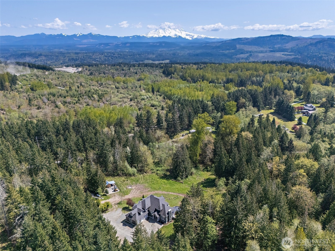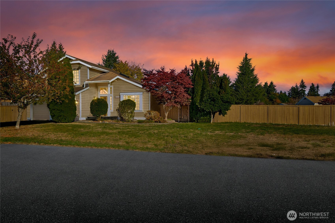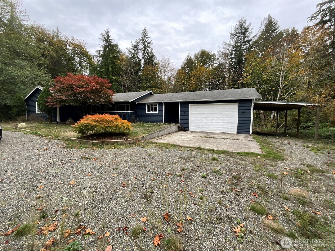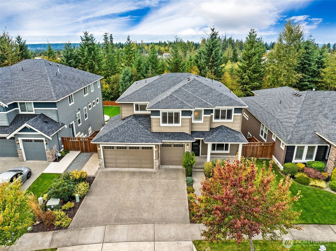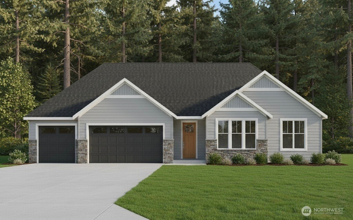16910 186th Avenue Ct E
Bonney Lake, WA 98391
-
4 Bed
-
2.5 Bath
-
4561 SqFt
-
170 DOM
-
Built: 2001
- Status: Pending Inspection
$1,175,000
$1175000
-
4 Bed
-
2.5 Bath
-
4561 SqFt
-
170 DOM
-
Built: 2001
- Status: Pending Inspection
Love this home?

Krishna Regupathy
Principal Broker
(503) 893-8874One-of-a-kind opportunity to live your homesteader dream—all within the Sumner Bonney Lake School District! This peaceful retreat on nearly 5 acres was thoughtfully designed to capture stunning views of Mt. Rainier from every bedroom. With 4 bedrooms—including a spacious primary suite with a private deck, soaking tub, and walk-in closet—and a second ensuite upstairs, plus a bonus room, there’s space and flexibility for everyone. Enjoy two main-level decks, soaring ceilings, and large windows that flood the home with natural light. The finished walk-out basement includes a kitchenette, 3/4 bath & opens to a patio. A 3-car garage, heat pump, garden space, established chicken coop, and RV parking complete this rare find—just minutes from town.
Listing Provided Courtesy of Betsy Leishman, John L. Scott, Inc
General Information
-
NWM2420095
-
Single Family Residence
-
170 DOM
-
4
-
4.75 acres
-
2.5
-
4561
-
2001
-
-
Pierce
-
-
Tehaleh Heights
-
Mtn View Middle
-
Bonney Lake Hig
-
Residential
-
Single Family Residence
-
Listing Provided Courtesy of Betsy Leishman, John L. Scott, Inc
Krishna Realty data last checked: Oct 21, 2025 04:25 | Listing last modified Oct 18, 2025 15:56,
Source:
Download our Mobile app
Residence Information
-
-
-
-
4561
-
-
-
2/Gas
-
4
-
2
-
1
-
2.5
-
Composition
-
3,
-
18 - 2 Stories w/Bsmnt
-
-
-
2001
-
-
-
-
Finished
-
-
-
Finished
-
Poured Concrete
-
-
Features and Utilities
-
-
Dishwasher(s), Disposal, Double Oven, Dryer(s), Microwave(s), Refrigerator(s), Stove(s)/Range(s), Wa
-
Second Primary Bedroom, Bath Off Primary, Built-In Vacuum, Ceiling Fan(s), Double Pane/Storm Window,
-
Wood Products
-
-
-
Individual Well
-
-
Septic Tank
-
-
Financial
-
12868
-
-
-
-
-
Cash Out, Conventional, FHA, VA Loan
-
08-12-2025
-
-
-
Comparable Information
-
-
170
-
170
-
-
Cash Out, Conventional, FHA, VA Loan
-
$1,215,000
-
$1,215,000
-
-
Oct 18, 2025 15:56
Schools
Map
Listing courtesy of John L. Scott, Inc.
The content relating to real estate for sale on this site comes in part from the IDX program of the NWMLS of Seattle, Washington.
Real Estate listings held by brokerage firms other than this firm are marked with the NWMLS logo, and
detailed information about these properties include the name of the listing's broker.
Listing content is copyright © 2025 NWMLS of Seattle, Washington.
All information provided is deemed reliable but is not guaranteed and should be independently verified.
Krishna Realty data last checked: Oct 21, 2025 04:25 | Listing last modified Oct 18, 2025 15:56.
Some properties which appear for sale on this web site may subsequently have sold or may no longer be available.
Love this home?

Krishna Regupathy
Principal Broker
(503) 893-8874One-of-a-kind opportunity to live your homesteader dream—all within the Sumner Bonney Lake School District! This peaceful retreat on nearly 5 acres was thoughtfully designed to capture stunning views of Mt. Rainier from every bedroom. With 4 bedrooms—including a spacious primary suite with a private deck, soaking tub, and walk-in closet—and a second ensuite upstairs, plus a bonus room, there’s space and flexibility for everyone. Enjoy two main-level decks, soaring ceilings, and large windows that flood the home with natural light. The finished walk-out basement includes a kitchenette, 3/4 bath & opens to a patio. A 3-car garage, heat pump, garden space, established chicken coop, and RV parking complete this rare find—just minutes from town.
Similar Properties
Download our Mobile app
