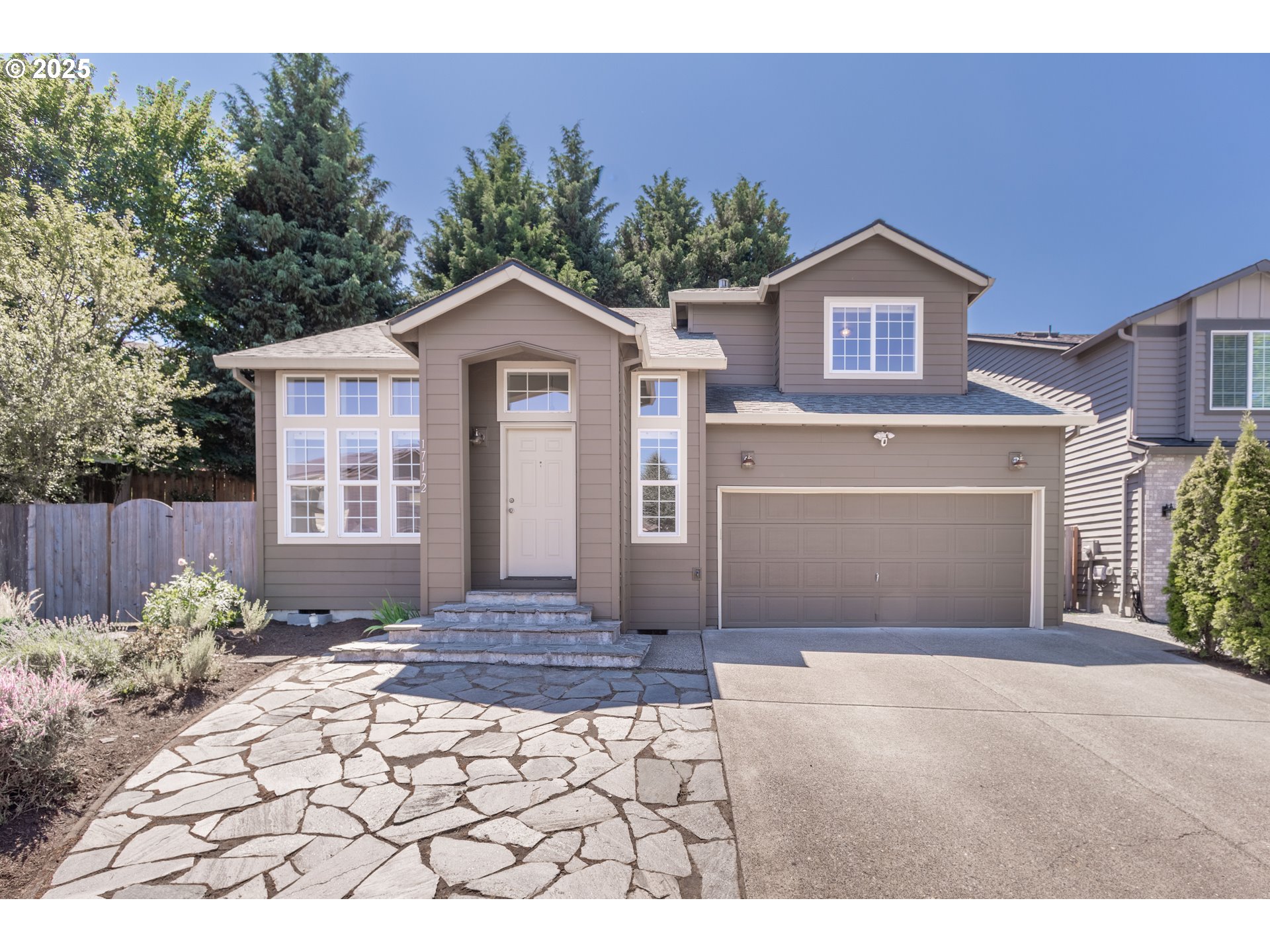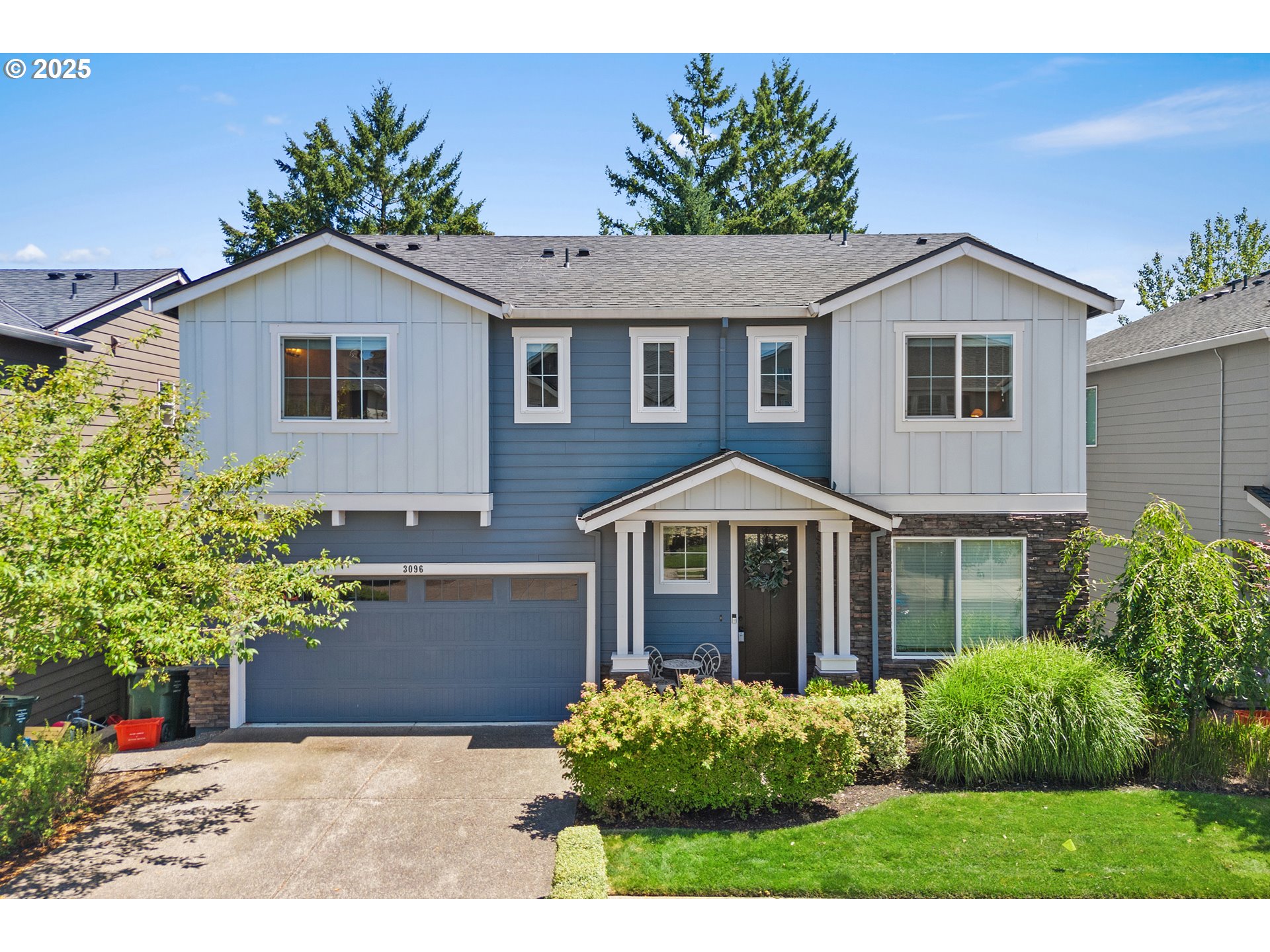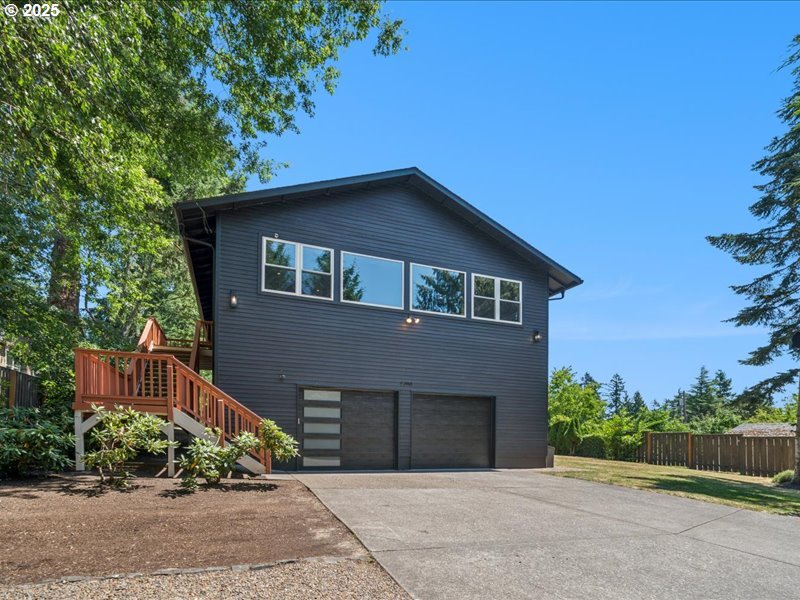9512 NW THOMPSON RD
Portland, 97229
-
4 Bed
-
2.5 Bath
-
3952 SqFt
-
21 DOM
-
Built: 2002
- Status: Pending
$899,900
Price cut: $25.1K (06-24-2025)

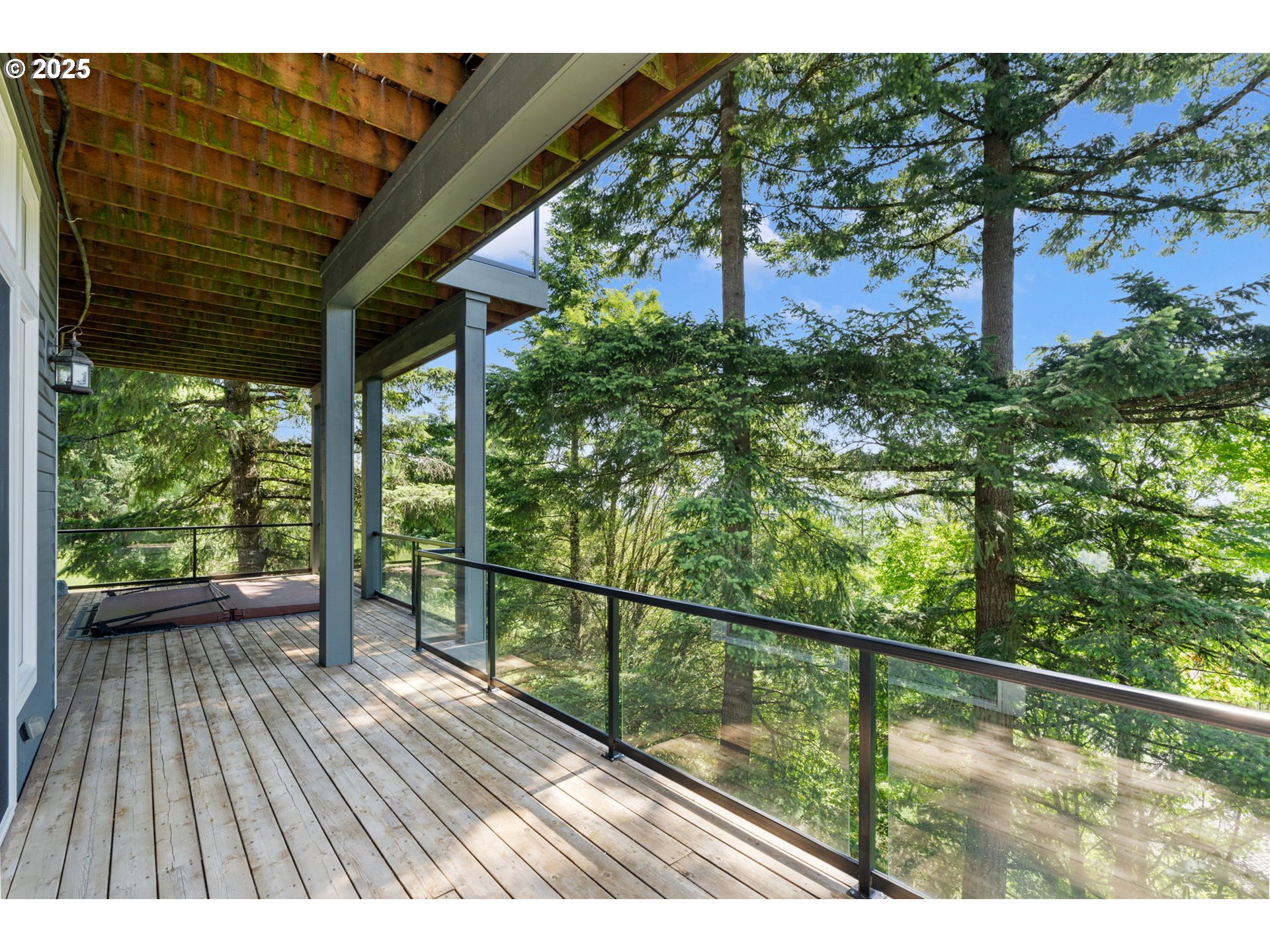
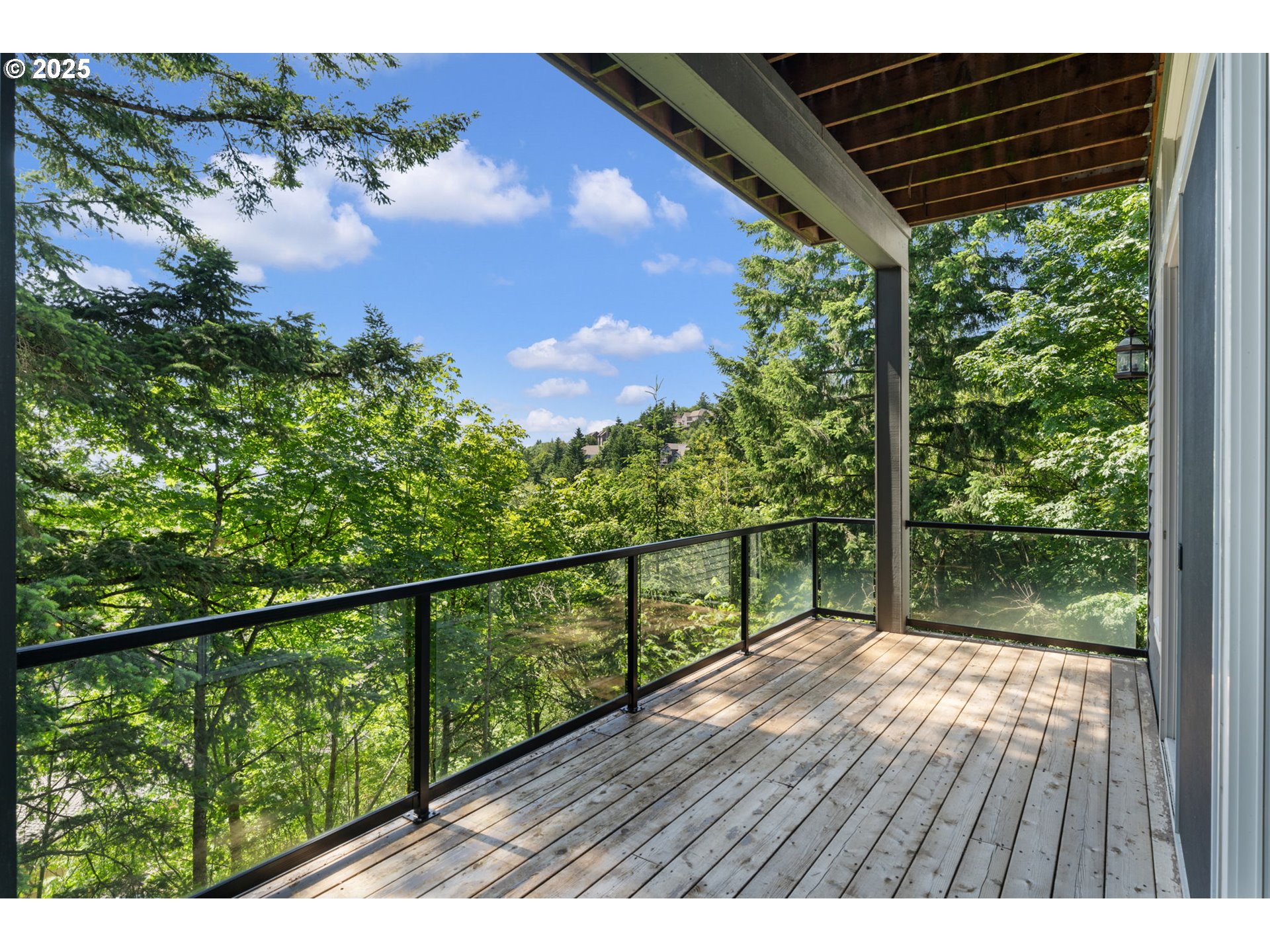


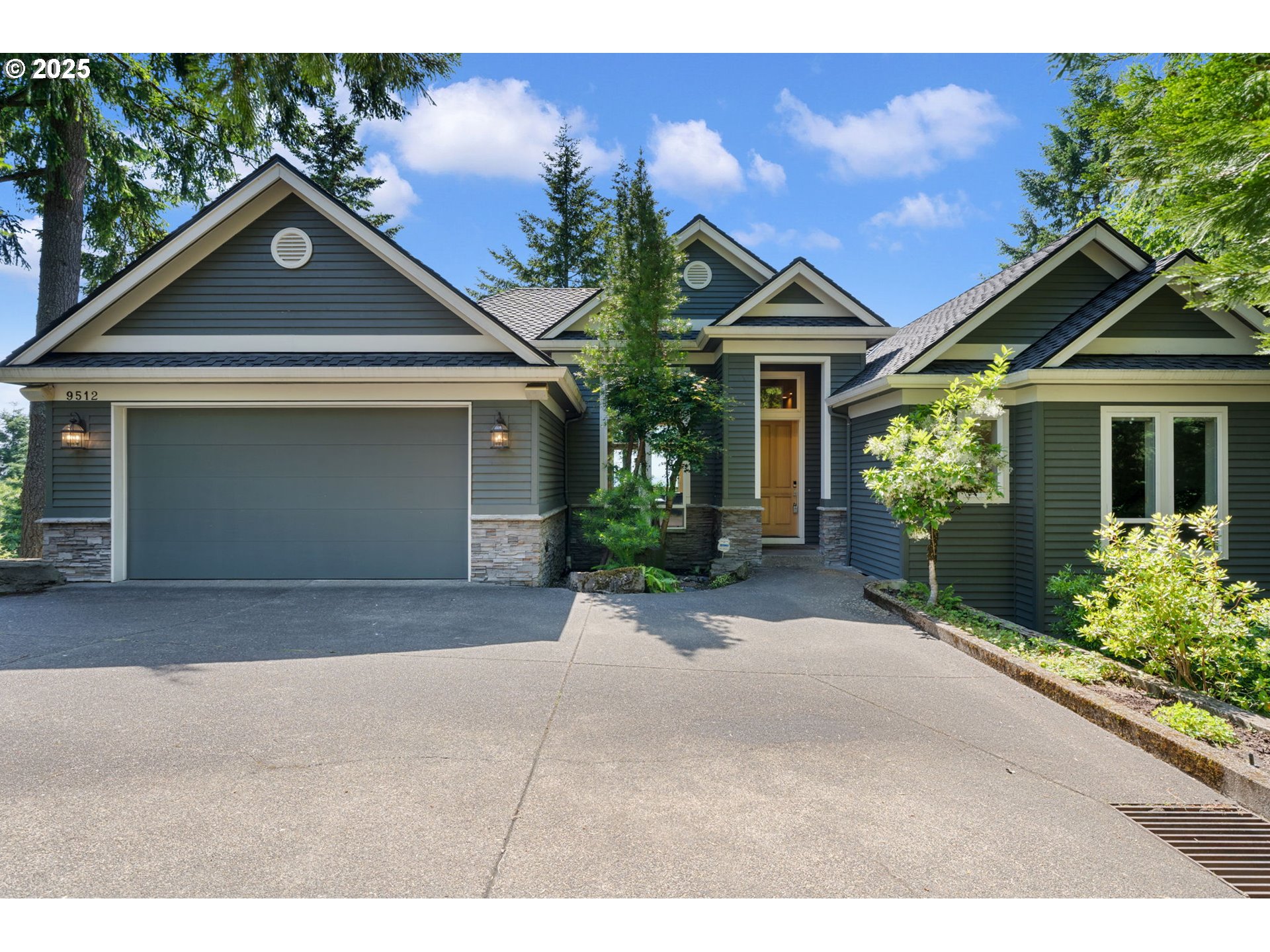




















































$899900
Price cut: $25.1K (06-24-2025)
-
4 Bed
-
2.5 Bath
-
3952 SqFt
-
21 DOM
-
Built: 2002
- Status: Pending
Love this home?

Krishna Regupathy
Principal Broker
(503) 893-8874Beautifully built custom home tucked up in the NW Hills and sited on a large lot to offer big valley and territorial views! This home offers a large open main level floor plan with soaring ceilings, walls of windows, high end millwork and impressive fireplace to anchor the great room. The open kitchen has plenty of room for the chef, while offering both an island and bar for enjoying large groups. A sliding glass door off of the eating area leads to a view deck with ample space for outdoor dining, lounging, or entertaining. There is a formal dining room off the entry. The primary suite is on the main level with stunning views, large bathroom with separate tub and shower, double sinks, and walk in closet. The main floor is complete with a guest bedroom and separate bathroom for flexibility and function. The lower level provides two more bedrooms and bathrooms along with a large family room, access to a lower level deck, a full theater room with surround sound, and a second game room. The home has plenty of room for extended family, work-from-home options. Brand new roof and newer exterior paint. Priced to allow some cosmetic updating, interior painting, and new carpeting/flooring of the buyer's choosing. One of the best values in the Forest Heights area! [Home Energy Score = 8. HES Report at https://rpt.greenbuildingregistry.com/hes/OR10239221]
Listing Provided Courtesy of Chris Suarez, Keller Williams Sunset Corridor
General Information
-
458300611
-
SingleFamilyResidence
-
21 DOM
-
4
-
0.28 acres
-
2.5
-
3952
-
2002
-
-
Multnomah
-
R165247
-
Forest Park 9/10
-
West Sylvan
-
Lincoln
-
Residential
-
SingleFamilyResidence
-
FOREST HEIGHTS ESTATES NO 3, LOT 198
Listing Provided Courtesy of Chris Suarez, Keller Williams Sunset Corridor
Krishna Realty data last checked: Jul 24, 2025 19:18 | Listing last modified Jul 04, 2025 12:13,
Source:

Download our Mobile app
Residence Information
-
0
-
1923
-
2029
-
3952
-
TRIO
-
1923
-
1/Gas
-
4
-
2
-
1
-
2.5
-
Composition
-
2,
-
Traditional
-
-
2
-
2002
-
Yes
-
-
Cedar, Stone
-
Daylight
-
-
-
Daylight
-
-
-
Features and Utilities
-
Deck, Fireplace, GreatRoom
-
BuiltinOven, BuiltinRange, BuiltinRefrigerator, Dishwasher, GasAppliances, Microwave
-
CentralVacuum, GarageDoorOpener, HardwoodFloors, SoundSystem
-
BuiltinHotTub, Deck
-
Parking
-
CentralAir
-
Gas
-
ForcedAir
-
PublicSewer
-
Gas
-
Gas
Financial
-
19978.5
-
1
-
-
1572 / Annually
-
-
Cash,Conventional
-
06-11-2025
-
-
No
-
No
Comparable Information
-
07-02-2025
-
21
-
21
-
-
Cash,Conventional
-
$925,000
-
$899,900
-
-
Jul 04, 2025 12:13
Schools
Map
Listing courtesy of Keller Williams Sunset Corridor.
 The content relating to real estate for sale on this site comes in part from the IDX program of the RMLS of Portland, Oregon.
Real Estate listings held by brokerage firms other than this firm are marked with the RMLS logo, and
detailed information about these properties include the name of the listing's broker.
Listing content is copyright © 2019 RMLS of Portland, Oregon.
All information provided is deemed reliable but is not guaranteed and should be independently verified.
Krishna Realty data last checked: Jul 24, 2025 19:18 | Listing last modified Jul 04, 2025 12:13.
Some properties which appear for sale on this web site may subsequently have sold or may no longer be available.
The content relating to real estate for sale on this site comes in part from the IDX program of the RMLS of Portland, Oregon.
Real Estate listings held by brokerage firms other than this firm are marked with the RMLS logo, and
detailed information about these properties include the name of the listing's broker.
Listing content is copyright © 2019 RMLS of Portland, Oregon.
All information provided is deemed reliable but is not guaranteed and should be independently verified.
Krishna Realty data last checked: Jul 24, 2025 19:18 | Listing last modified Jul 04, 2025 12:13.
Some properties which appear for sale on this web site may subsequently have sold or may no longer be available.
Love this home?

Krishna Regupathy
Principal Broker
(503) 893-8874Beautifully built custom home tucked up in the NW Hills and sited on a large lot to offer big valley and territorial views! This home offers a large open main level floor plan with soaring ceilings, walls of windows, high end millwork and impressive fireplace to anchor the great room. The open kitchen has plenty of room for the chef, while offering both an island and bar for enjoying large groups. A sliding glass door off of the eating area leads to a view deck with ample space for outdoor dining, lounging, or entertaining. There is a formal dining room off the entry. The primary suite is on the main level with stunning views, large bathroom with separate tub and shower, double sinks, and walk in closet. The main floor is complete with a guest bedroom and separate bathroom for flexibility and function. The lower level provides two more bedrooms and bathrooms along with a large family room, access to a lower level deck, a full theater room with surround sound, and a second game room. The home has plenty of room for extended family, work-from-home options. Brand new roof and newer exterior paint. Priced to allow some cosmetic updating, interior painting, and new carpeting/flooring of the buyer's choosing. One of the best values in the Forest Heights area! [Home Energy Score = 8. HES Report at https://rpt.greenbuildingregistry.com/hes/OR10239221]
Similar Properties
Download our Mobile app
