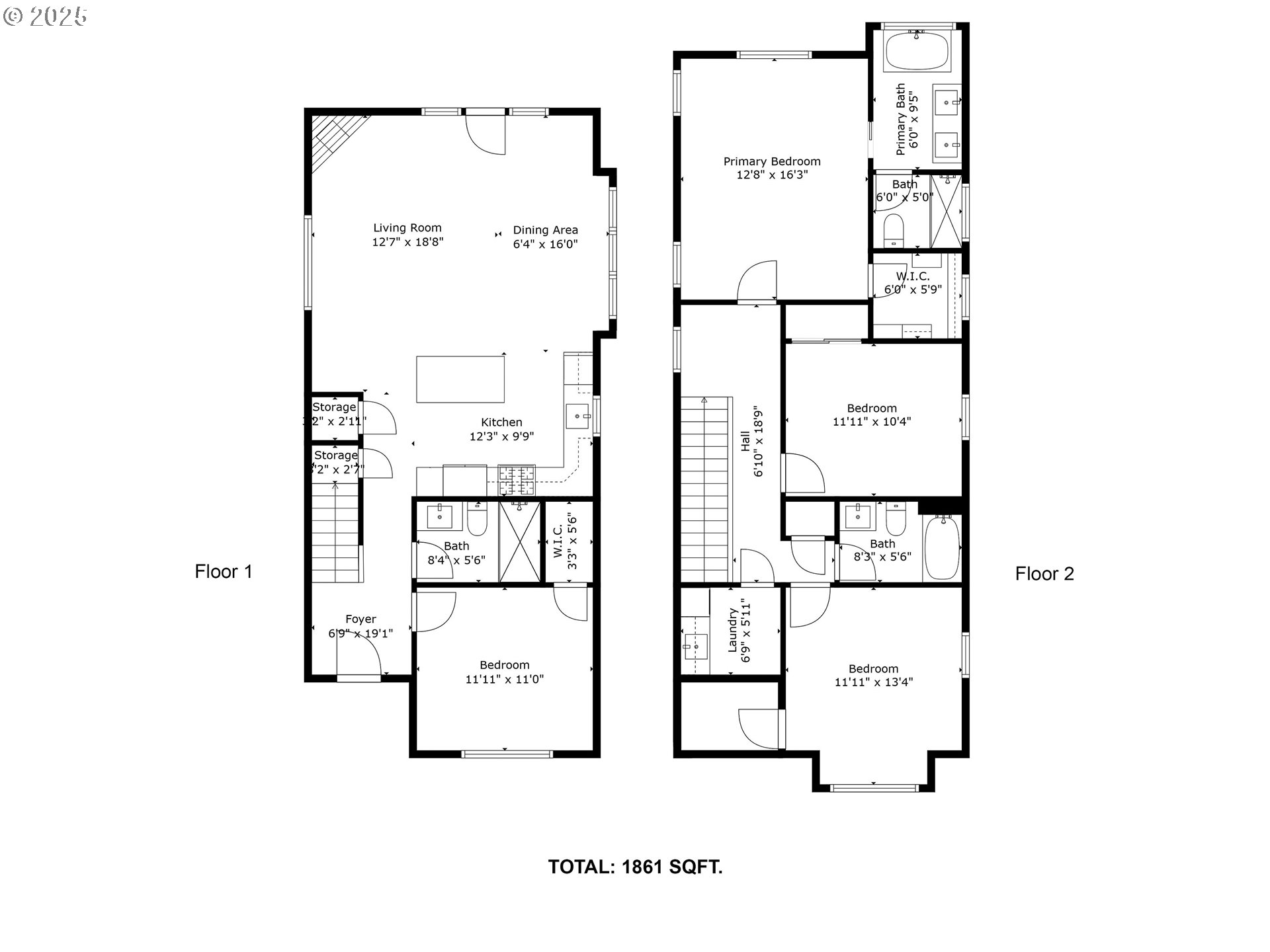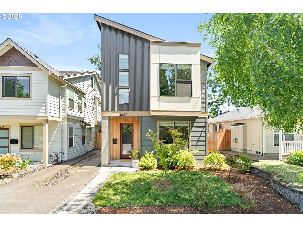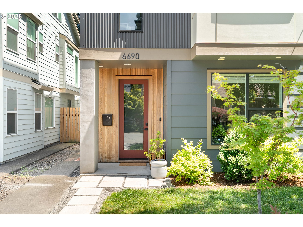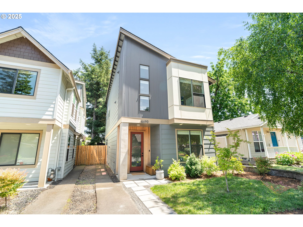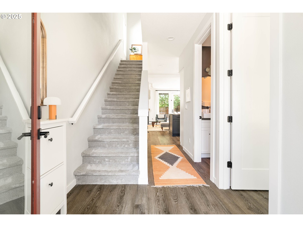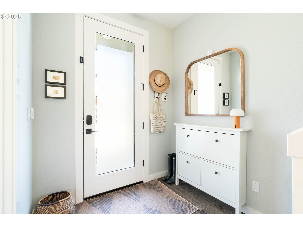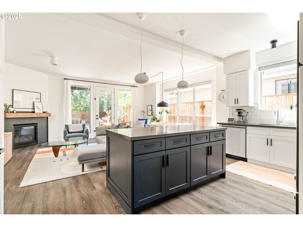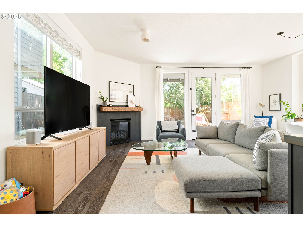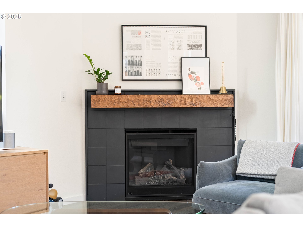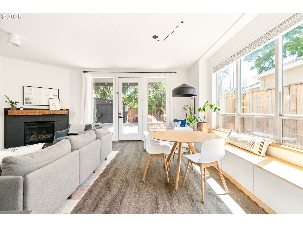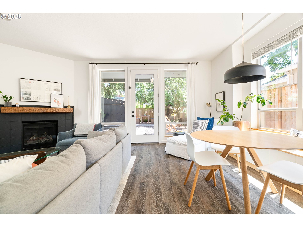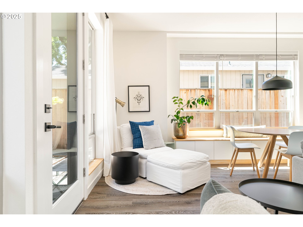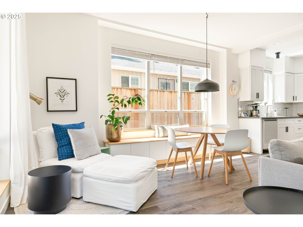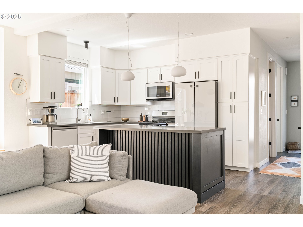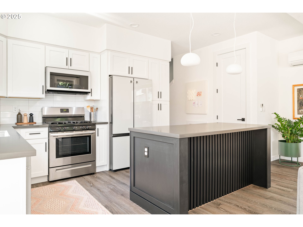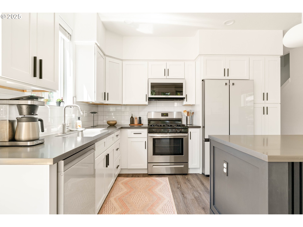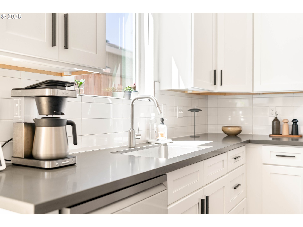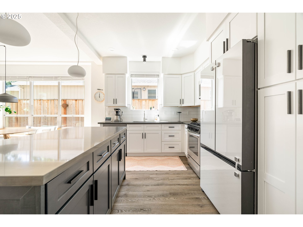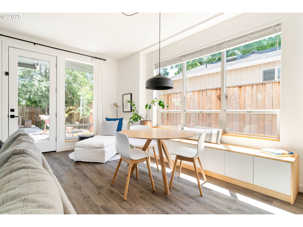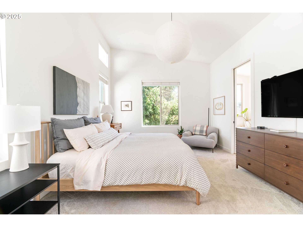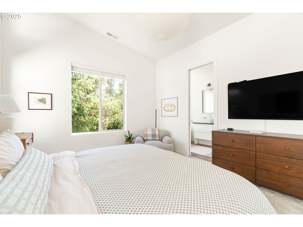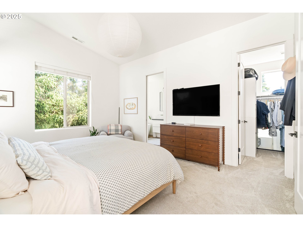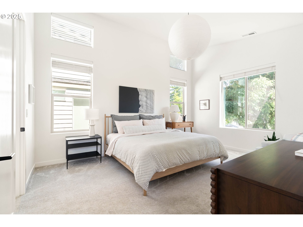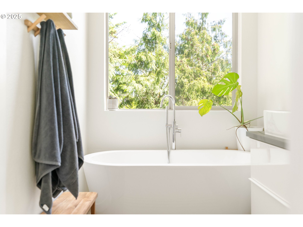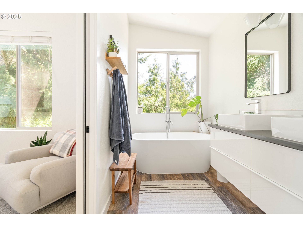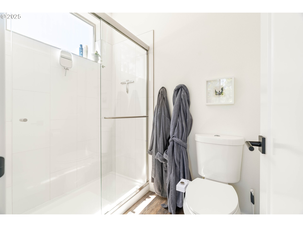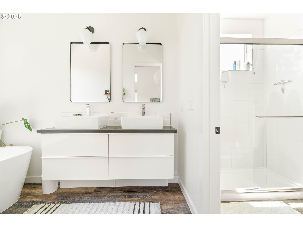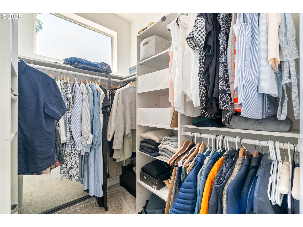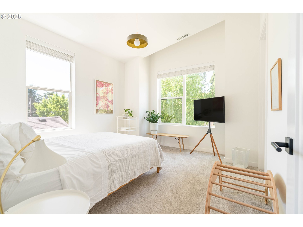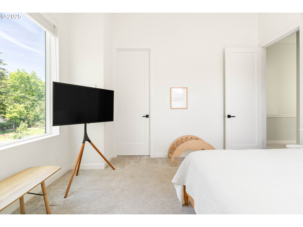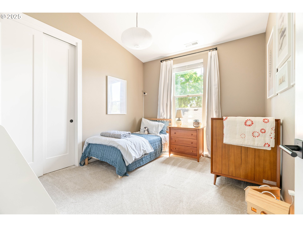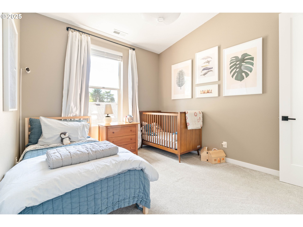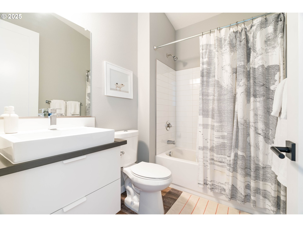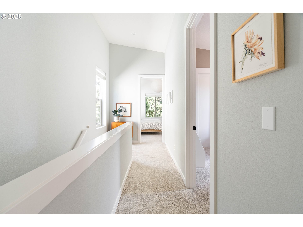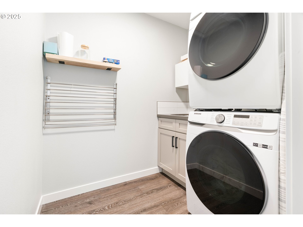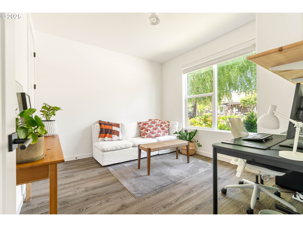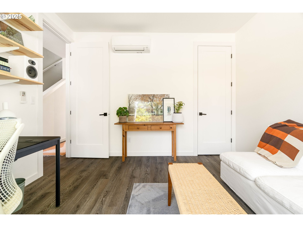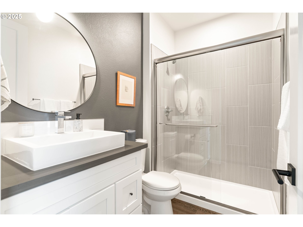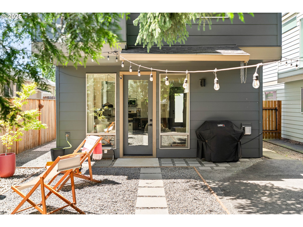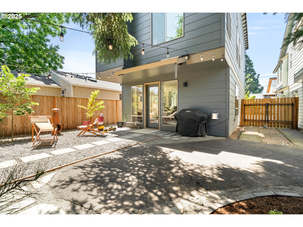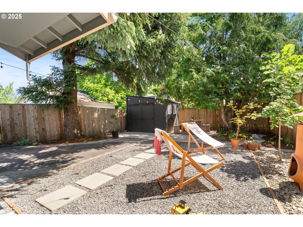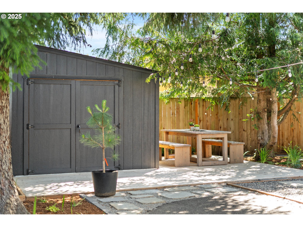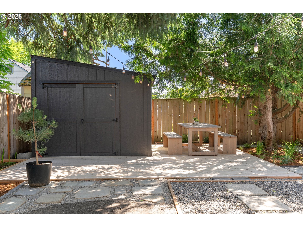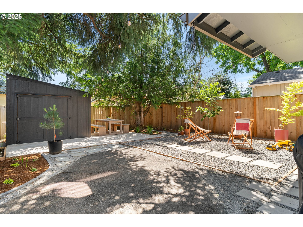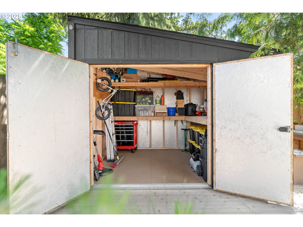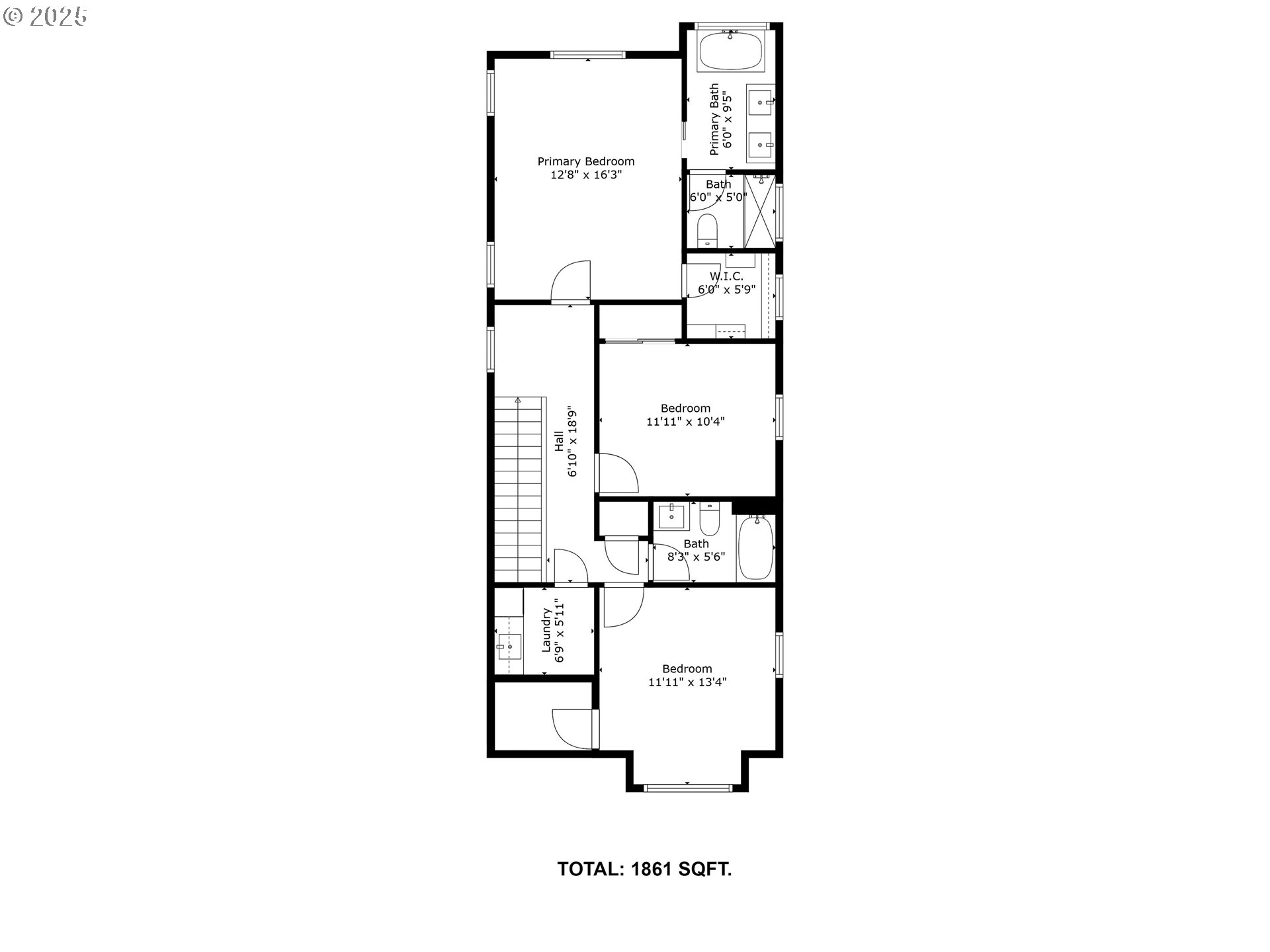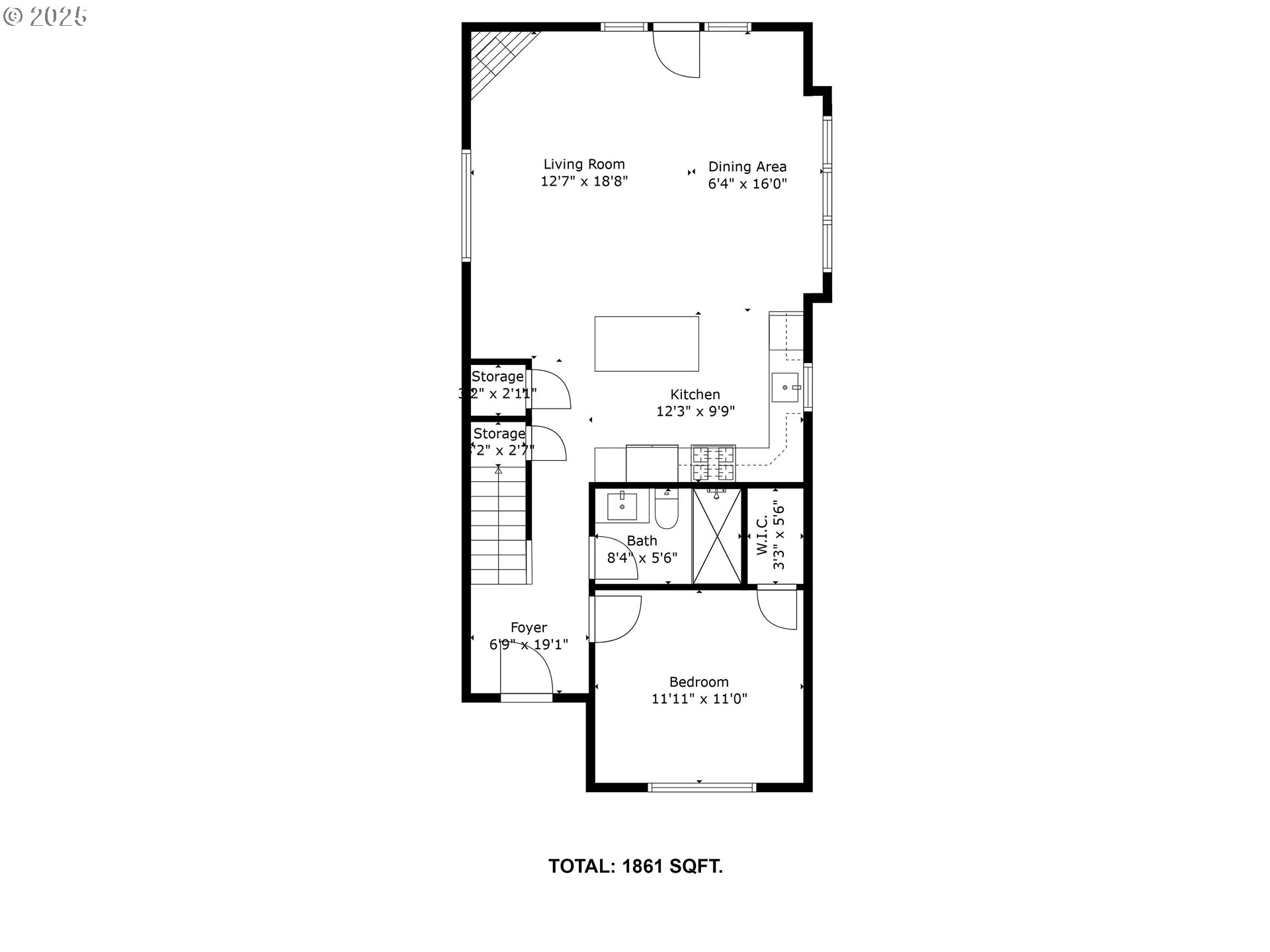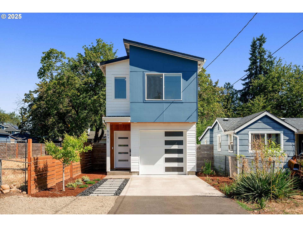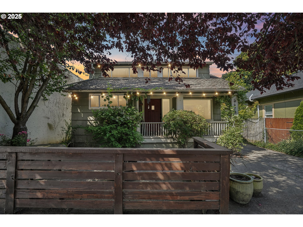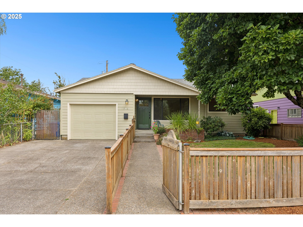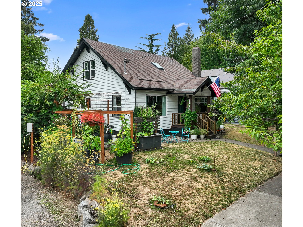6690 SE 67TH AVE
Portland, 97206
-
4 Bed
-
3 Bath
-
1861 SqFt
-
10 DOM
-
Built: 2021
- Status: Sold
$618,000
$618000
-
4 Bed
-
3 Bath
-
1861 SqFt
-
10 DOM
-
Built: 2021
- Status: Sold
Love this home?

Krishna Regupathy
Principal Broker
(503) 893-8874Nestled on a tranquil Neighborhood Greenway connecting the Springwater Corridor and Mt. Tabor, this stunning home is uniquely positioned to capture abundant natural south-facing light through expansive glazing. The custom dining room features a built-in storage bench, perfect for gathering family and friends.Inside, the spacious layout welcomes you through tall doors into rooms with soaring 9-foot ceilings. The main floor includes an accessible bedroom or home office, complemented by a full bathroom with a walk-in shower—offering versatile living for guests or remote work.The primary suite is a true sanctuary, boasting vaulted 14-foot ceilings and serene views of the surrounding tree canopy. Unwind in the soaking tub beneath a large east-facing window where you can gaze at the stars.This isn’t your average builder-grade newer construction— architectural touches throughout create a warm Scandinavian vibe, featuring designer Muuto and West Elm lighting and hardware, plus finishes like the custom dining bench that comfortably seats everyone at the table. Three bedrooms include walk-in closets and all four bedrooms include custom organizers for maximizing storage.Enjoy a low-maintenance, dreamy yard filled with native plants, a new south-facing privacy fence, an airtight lockable storage shed, and a custom deck ideal for outdoor relaxation or entertaining. [Home Energy Score = 10. HES Report at https://rpt.greenbuildingregistry.com/hes/OR10204854]
Listing Provided Courtesy of Jessica Lamb, Windermere Realty Trust
General Information
-
219566023
-
SingleFamilyResidence
-
10 DOM
-
4
-
3049.2 SqFt
-
3
-
1861
-
2021
-
-
Multnomah
-
R674162
-
Woodmere 1/10
-
Lane 4/10
-
Franklin 5/10
-
Residential
-
SingleFamilyResidence
-
PARTITION PLAT 2016-19, LOT 3
Listing Provided Courtesy of Jessica Lamb, Windermere Realty Trust
Krishna Realty data last checked: Aug 07, 2025 07:49 | Listing last modified Jun 27, 2025 11:52,
Source:

Download our Mobile app
Residence Information
-
857
-
1004
-
0
-
1861
-
Tax
-
1861
-
1/Gas
-
4
-
3
-
0
-
3
-
Composition
-
-
Modern,NWContemporary
-
Driveway,ParkingPad
-
2
-
2021
-
Yes
-
MiniSplit,Tankless
-
LapSiding, MetalSiding, Panel
-
None
-
-
-
None
-
ConcretePerimeter,Sl
-
DoublePaneWindows,Vi
-
Features and Utilities
-
Fireplace
-
Dishwasher, Disposal, FreeStandingGasRange, FreeStandingRefrigerator, Island, Microwave, Quartz, SolidSurfa
-
HighCeilings, LaminateFlooring, SoakingTub, VaultedCeiling, WalltoWallCarpet, WasherDryer
-
Deck, Fenced, ToolShed, Yard
-
AccessibleEntrance, BathroomCabinets, MainFloorBedroomBath, NaturalLighting, Parking, WalkinShower
-
MiniSplit
-
Tankless
-
MiniSplit
-
PublicSewer
-
Tankless
-
Electricity, Gas
Financial
-
6931.75
-
0
-
-
-
-
Cash,Conventional,FHA,VALoan
-
05-29-2025
-
-
No
-
No
Comparable Information
-
06-08-2025
-
10
-
10
-
06-27-2025
-
Cash,Conventional,FHA,VALoan
-
$619,900
-
$619,900
-
$618,000
-
Jun 27, 2025 11:52
Schools
Map
Listing courtesy of Windermere Realty Trust.
 The content relating to real estate for sale on this site comes in part from the IDX program of the RMLS of Portland, Oregon.
Real Estate listings held by brokerage firms other than this firm are marked with the RMLS logo, and
detailed information about these properties include the name of the listing's broker.
Listing content is copyright © 2019 RMLS of Portland, Oregon.
All information provided is deemed reliable but is not guaranteed and should be independently verified.
Krishna Realty data last checked: Aug 07, 2025 07:49 | Listing last modified Jun 27, 2025 11:52.
Some properties which appear for sale on this web site may subsequently have sold or may no longer be available.
The content relating to real estate for sale on this site comes in part from the IDX program of the RMLS of Portland, Oregon.
Real Estate listings held by brokerage firms other than this firm are marked with the RMLS logo, and
detailed information about these properties include the name of the listing's broker.
Listing content is copyright © 2019 RMLS of Portland, Oregon.
All information provided is deemed reliable but is not guaranteed and should be independently verified.
Krishna Realty data last checked: Aug 07, 2025 07:49 | Listing last modified Jun 27, 2025 11:52.
Some properties which appear for sale on this web site may subsequently have sold or may no longer be available.
Love this home?

Krishna Regupathy
Principal Broker
(503) 893-8874Nestled on a tranquil Neighborhood Greenway connecting the Springwater Corridor and Mt. Tabor, this stunning home is uniquely positioned to capture abundant natural south-facing light through expansive glazing. The custom dining room features a built-in storage bench, perfect for gathering family and friends.Inside, the spacious layout welcomes you through tall doors into rooms with soaring 9-foot ceilings. The main floor includes an accessible bedroom or home office, complemented by a full bathroom with a walk-in shower—offering versatile living for guests or remote work.The primary suite is a true sanctuary, boasting vaulted 14-foot ceilings and serene views of the surrounding tree canopy. Unwind in the soaking tub beneath a large east-facing window where you can gaze at the stars.This isn’t your average builder-grade newer construction— architectural touches throughout create a warm Scandinavian vibe, featuring designer Muuto and West Elm lighting and hardware, plus finishes like the custom dining bench that comfortably seats everyone at the table. Three bedrooms include walk-in closets and all four bedrooms include custom organizers for maximizing storage.Enjoy a low-maintenance, dreamy yard filled with native plants, a new south-facing privacy fence, an airtight lockable storage shed, and a custom deck ideal for outdoor relaxation or entertaining. [Home Energy Score = 10. HES Report at https://rpt.greenbuildingregistry.com/hes/OR10204854]
