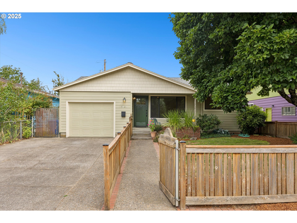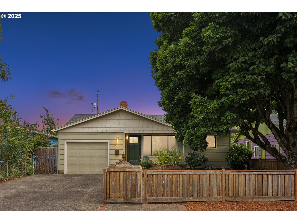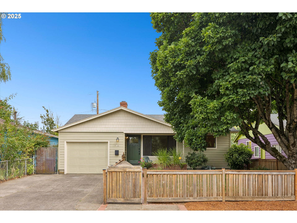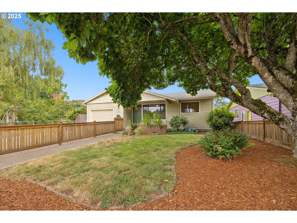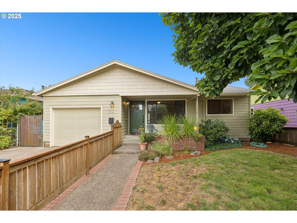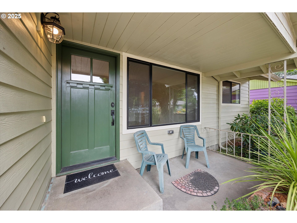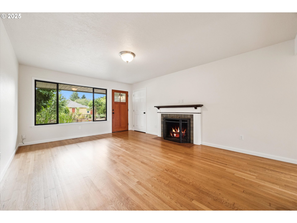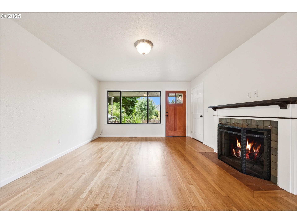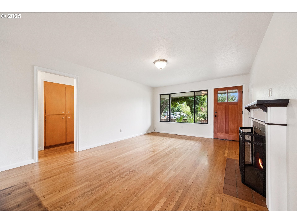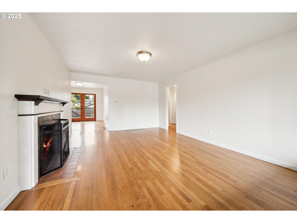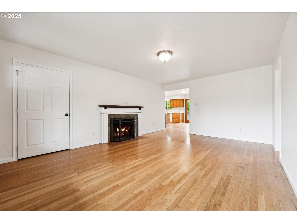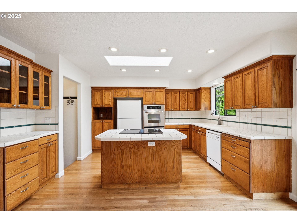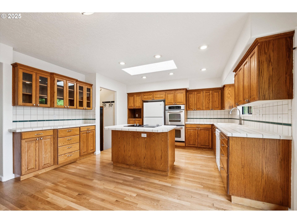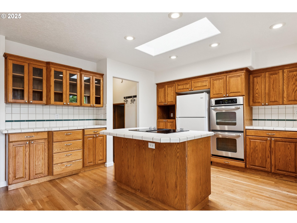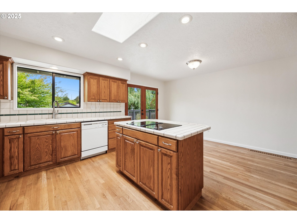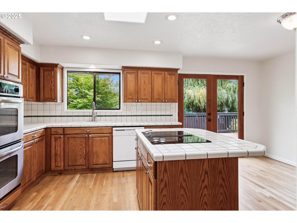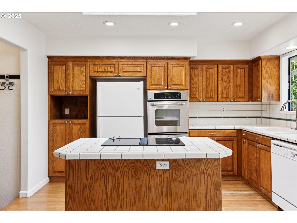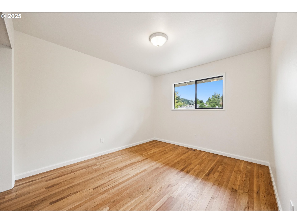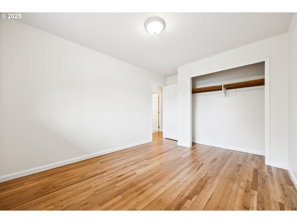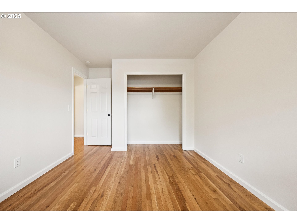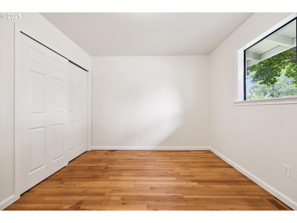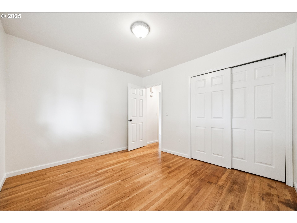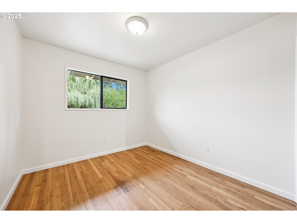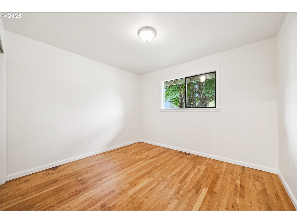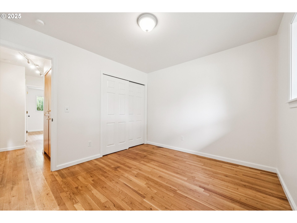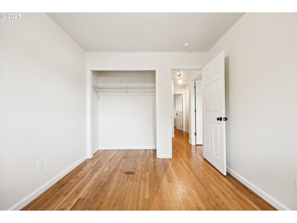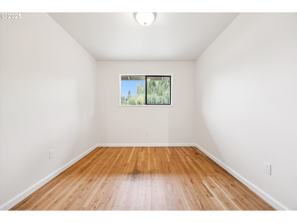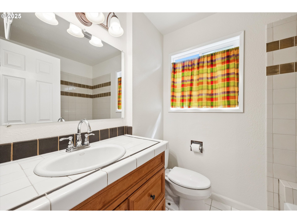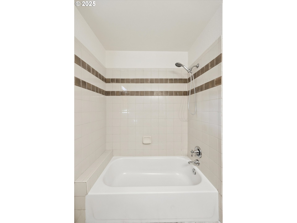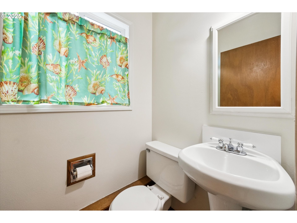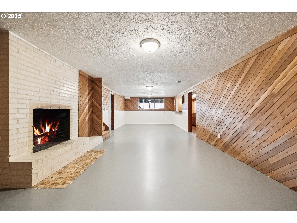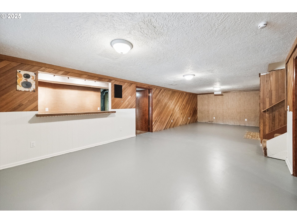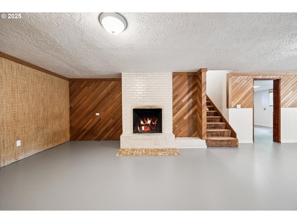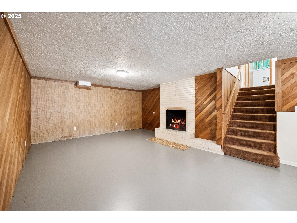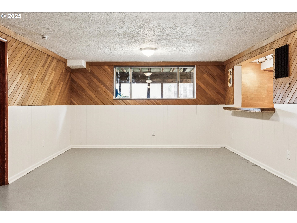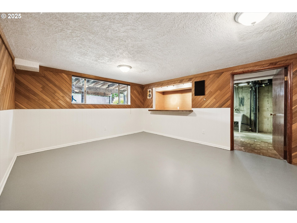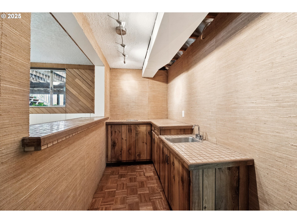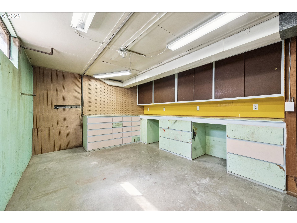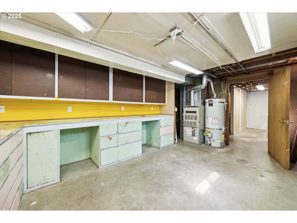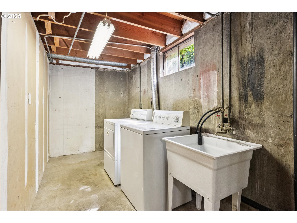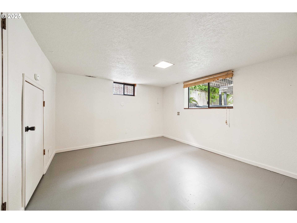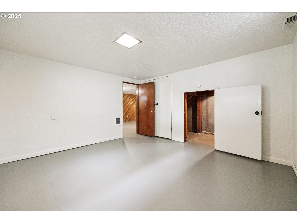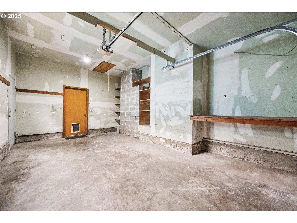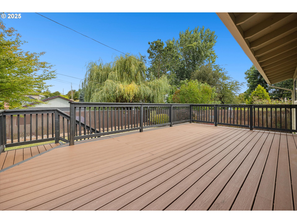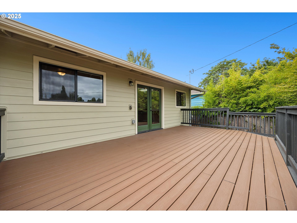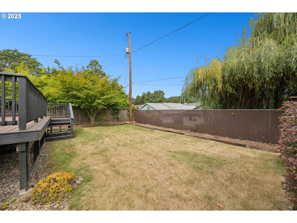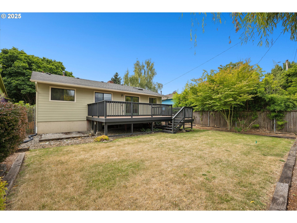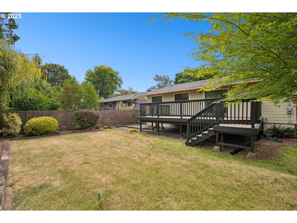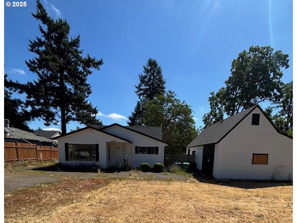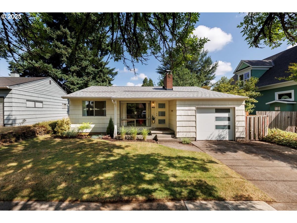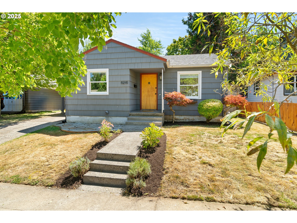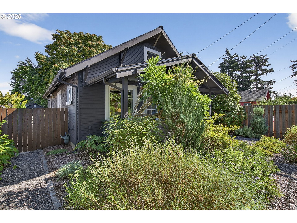7629 SE WOODWARD ST
Portland, 97206
-
4 Bed
-
1.5 Bath
-
2082 SqFt
-
2 DOM
-
Built: 1960
- Status: Active
$535,000
$535000
-
4 Bed
-
1.5 Bath
-
2082 SqFt
-
2 DOM
-
Built: 1960
-
Status: Active
Open House
Love this home?

Krishna Regupathy
Principal Broker
(503) 893-8874Welcome to this classic SE Portland bungalow, full of warmth, character, and thoughtful space—just a mile from Mt. Tabor. The main level features beautiful oak hardwood floors, fresh interior paint (2025), a cozy living room with a wood-burning fireplace, and three comfortable bedrooms served by a full bathroom. The bright, open kitchen includes a skylight and cooktop island, with French doors that open to a generous back deck with low-maintenance composite decking—perfect for outdoor dining or relaxing. A second half-bath is conveniently located just off the kitchen, next to the stairway to the lower level and access to the attached one-car garage.Downstairs offers even more flexibility with a spacious rec room featuring a second fireplace and bar area, a fourth bedroom (buyer to verify conformity), a laundry room, and a shop/mechanical room with a newer water heater. While the lower level reflects some original finishes, it offers ample space, flexibility, and potential to personalize over time. Outside, the home has been updated with new siding, and the fully fenced backyard is flat, private, and inviting—with space to play or garden, and a pad ready for a hot tub.A charming, well-cared-for home in a beloved neighborhood. [Home Energy Score = 5. HES Report at https://rpt.greenbuildingregistry.com/hes/OR10240395]
Listing Provided Courtesy of Gene Moreland, The Agency Portland
General Information
-
703677833
-
SingleFamilyResidence
-
2 DOM
-
4
-
5227.2 SqFt
-
1.5
-
2082
-
1960
-
R5
-
Multnomah
-
R106238
-
Atkinson 6/10
-
Harrison Park
-
Franklin 5/10
-
Residential
-
SingleFamilyResidence
-
ANJELESA, LOT 2
Listing Provided Courtesy of Gene Moreland, The Agency Portland
Krishna Realty data last checked: Aug 07, 2025 23:10 | Listing last modified Aug 07, 2025 11:51,
Source:

Open House
-
Sun, Aug 10th, 11AM to 1PM
Download our Mobile app
Residence Information
-
0
-
1077
-
1005
-
2082
-
floorplan
-
1077
-
2/Gas
-
4
-
1
-
1
-
1.5
-
Composition
-
1, Attached
-
Bungalow
-
Driveway
-
2
-
1960
-
Yes
-
-
CementSiding
-
FullBasement
-
-
-
FullBasement
-
ConcretePerimeter
-
-
Features and Utilities
-
Fireplace, HardwoodFloors
-
BuiltinOven, BuiltinRange, CookIsland, Dishwasher, FreeStandingRefrigerator, StainlessSteelAppliance
-
GarageDoorOpener, HardwoodFloors, Laundry, Skylight, WasherDryer
-
Deck, Fenced, Yard
-
-
-
Gas
-
ForcedAir
-
PublicSewer
-
Gas
-
Gas
Financial
-
5894.78
-
0
-
-
-
-
Cash,Conventional,FHA
-
08-05-2025
-
-
No
-
No
Comparable Information
-
-
2
-
2
-
-
Cash,Conventional,FHA
-
$535,000
-
$535,000
-
-
Aug 07, 2025 11:51
Schools
Map
Listing courtesy of The Agency Portland.
 The content relating to real estate for sale on this site comes in part from the IDX program of the RMLS of Portland, Oregon.
Real Estate listings held by brokerage firms other than this firm are marked with the RMLS logo, and
detailed information about these properties include the name of the listing's broker.
Listing content is copyright © 2019 RMLS of Portland, Oregon.
All information provided is deemed reliable but is not guaranteed and should be independently verified.
Krishna Realty data last checked: Aug 07, 2025 23:10 | Listing last modified Aug 07, 2025 11:51.
Some properties which appear for sale on this web site may subsequently have sold or may no longer be available.
The content relating to real estate for sale on this site comes in part from the IDX program of the RMLS of Portland, Oregon.
Real Estate listings held by brokerage firms other than this firm are marked with the RMLS logo, and
detailed information about these properties include the name of the listing's broker.
Listing content is copyright © 2019 RMLS of Portland, Oregon.
All information provided is deemed reliable but is not guaranteed and should be independently verified.
Krishna Realty data last checked: Aug 07, 2025 23:10 | Listing last modified Aug 07, 2025 11:51.
Some properties which appear for sale on this web site may subsequently have sold or may no longer be available.
Love this home?

Krishna Regupathy
Principal Broker
(503) 893-8874Welcome to this classic SE Portland bungalow, full of warmth, character, and thoughtful space—just a mile from Mt. Tabor. The main level features beautiful oak hardwood floors, fresh interior paint (2025), a cozy living room with a wood-burning fireplace, and three comfortable bedrooms served by a full bathroom. The bright, open kitchen includes a skylight and cooktop island, with French doors that open to a generous back deck with low-maintenance composite decking—perfect for outdoor dining or relaxing. A second half-bath is conveniently located just off the kitchen, next to the stairway to the lower level and access to the attached one-car garage.Downstairs offers even more flexibility with a spacious rec room featuring a second fireplace and bar area, a fourth bedroom (buyer to verify conformity), a laundry room, and a shop/mechanical room with a newer water heater. While the lower level reflects some original finishes, it offers ample space, flexibility, and potential to personalize over time. Outside, the home has been updated with new siding, and the fully fenced backyard is flat, private, and inviting—with space to play or garden, and a pad ready for a hot tub.A charming, well-cared-for home in a beloved neighborhood. [Home Energy Score = 5. HES Report at https://rpt.greenbuildingregistry.com/hes/OR10240395]
Similar Properties
Download our Mobile app
