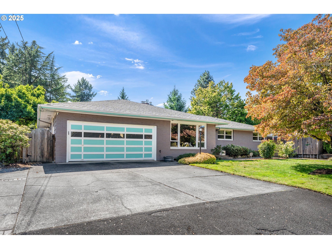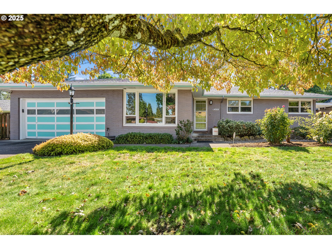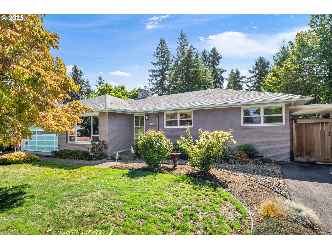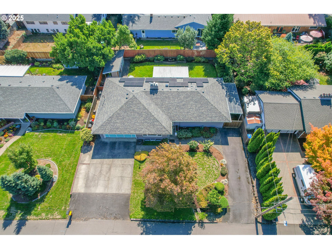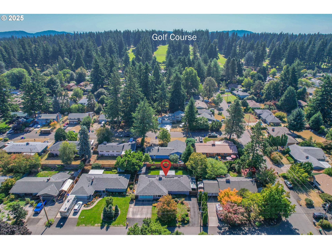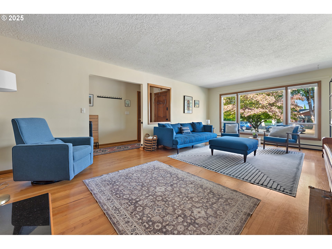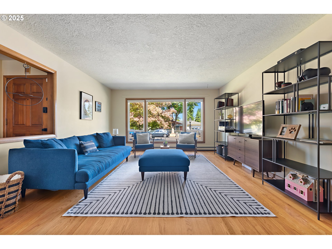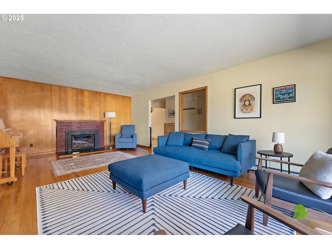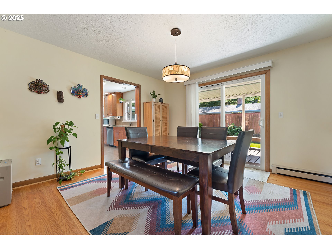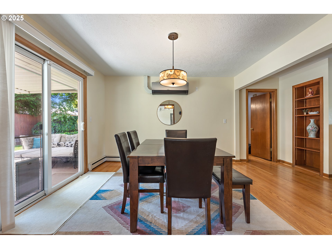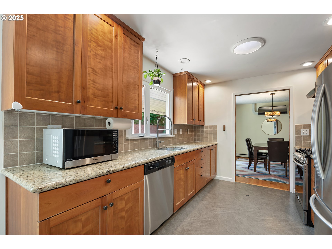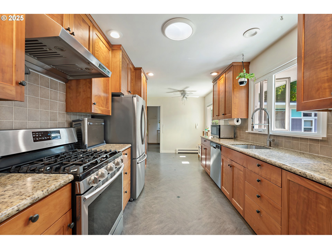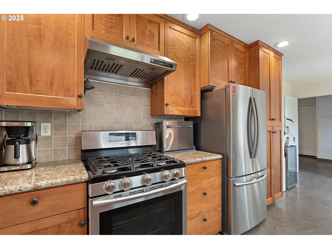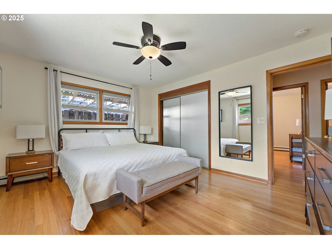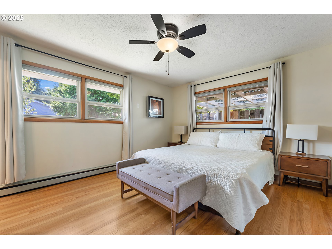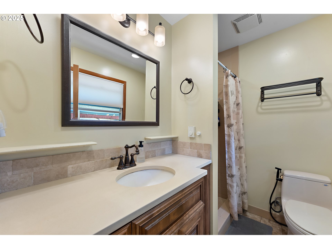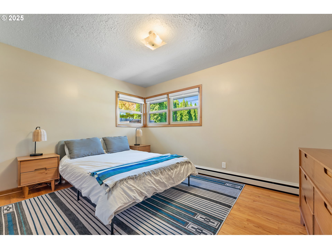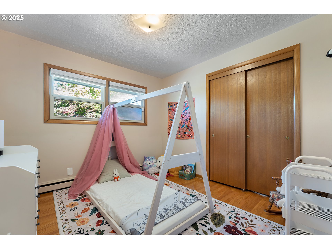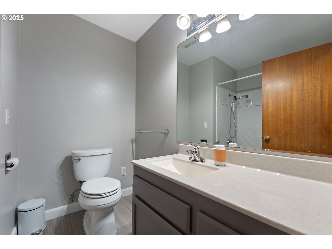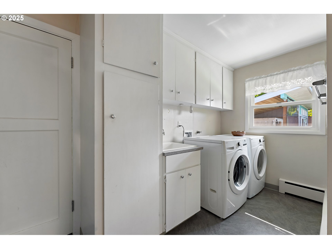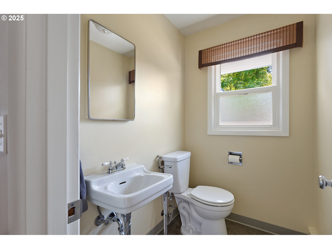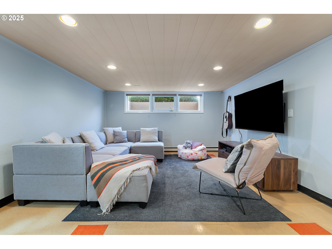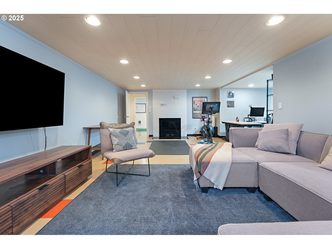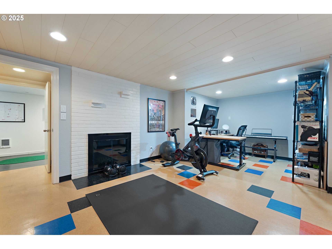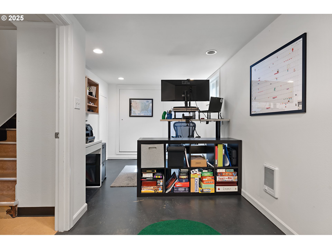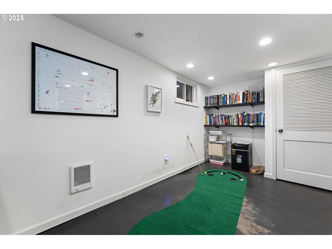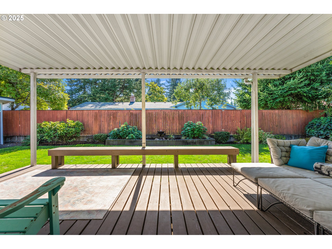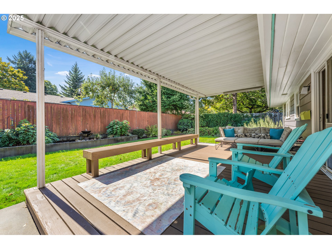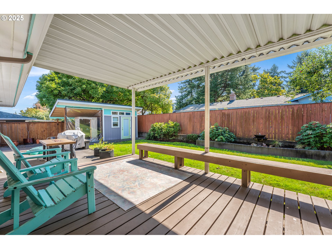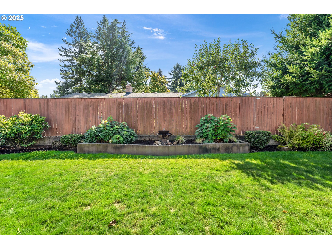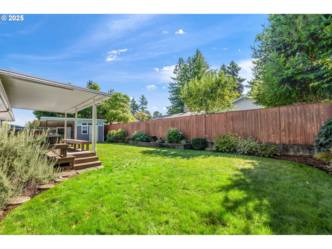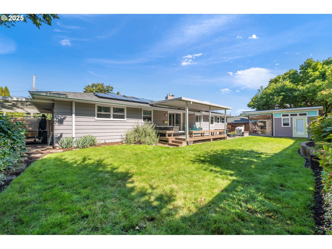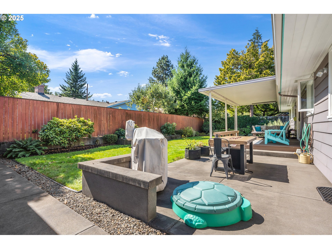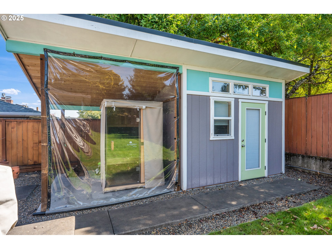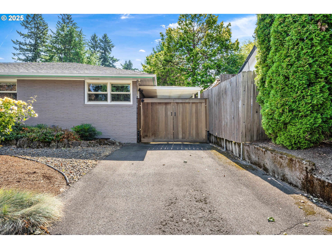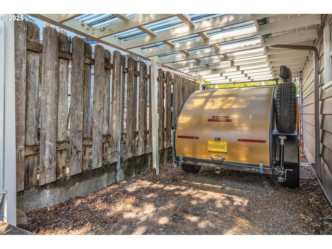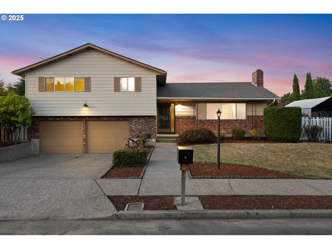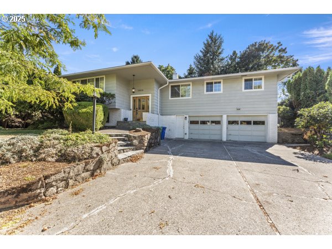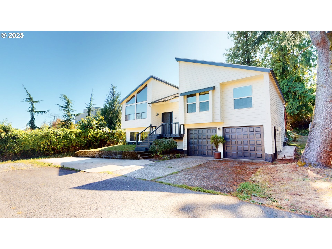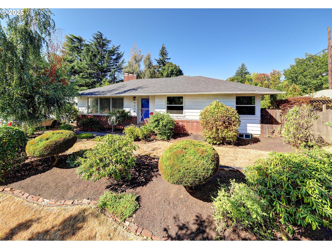$600000
-
3 Bed
-
2.5 Bath
-
2393 SqFt
-
1 DOM
-
Built: 1958
-
Status: Active
Open House
Love this home?

Krishna Regupathy
Principal Broker
(503) 893-8874Classic 1958 Mid-Century in the sought after Glendoveer neighborhood. The main floor offers original hardwood floors throughout. A spacious living room is centered around the large picture windows, period fireplace and mahogany paneled feature wall. The adjoining formal dining room provides access to the expansive covered deck and private patio space, perfect for outdoor entertaining. An updated eat-in kitchen offers stainless steel appliances, granite, solid wood cabinets, and a cozy breakfast nook. The bedroom wing provides three bedrooms and two full baths, including the primary suite with a walk-in shower. The half bath and separate laundry room with additional storage completed the main floor. The lower level provides space for a large family/bonus room with a second fireplace, storage and a separate private office area. The home is situated on a beautifully landscaped 0.20 acre fenced lot with a second driveway and covered RV parking. The back yard also offers a studio sized outbuilding with power. Just a short walk to the Glendoveer Golf Course's walking trails and onsite restaurant. Mechanical updates include newer heat pump and mini-split HVAC system, PEX plumbing, solar attic fan, newer windows and a new solar power system. [Home Energy Score = 7. HES Report at https://rpt.greenbuildingregistry.com/hes/OR10041592]
Listing Provided Courtesy of Patrick Gourley, Windermere Realty Trust
General Information
-
749509591
-
SingleFamilyResidence
-
1 DOM
-
3
-
8712 SqFt
-
2.5
-
2393
-
1958
-
-
Multnomah
-
R202103
-
Margaret Scott 3/10
-
H.B. Lee
-
Reynolds
-
Residential
-
SingleFamilyResidence
-
LARTHEL ADD, BLOCK 5, LOT 6
Listing Provided Courtesy of Patrick Gourley, Windermere Realty Trust
Krishna Realty data last checked: Sep 26, 2025 15:57 | Listing last modified Sep 25, 2025 14:29,
Source:

Open House
-
Sat, Sep 27th, 12PM to 2PM
Sun, Sep 28th, 1PM to 3PM
Download our Mobile app
Similar Properties
Download our Mobile app
