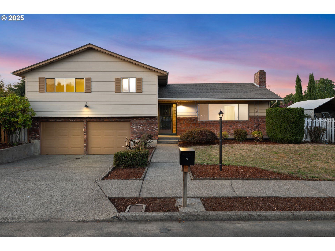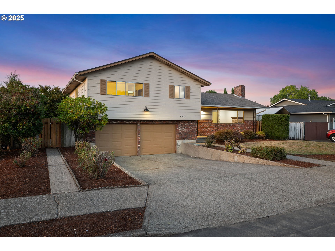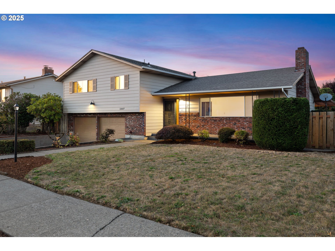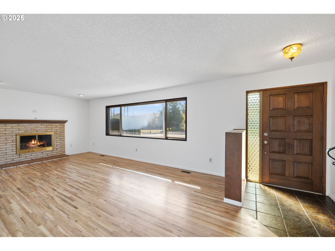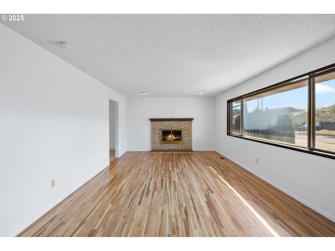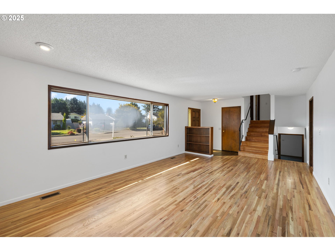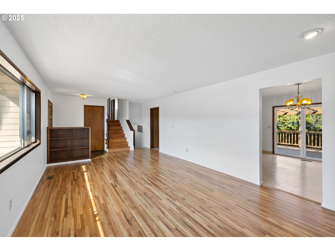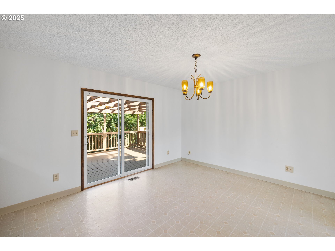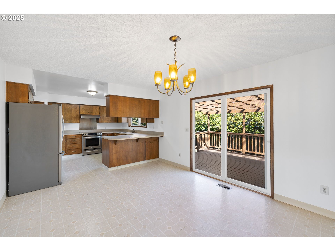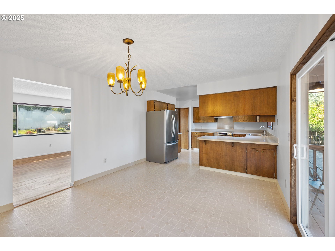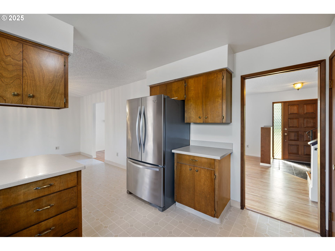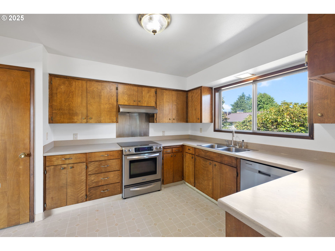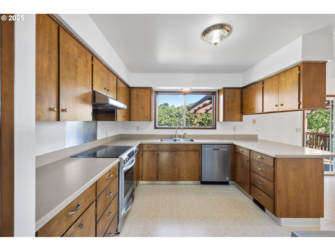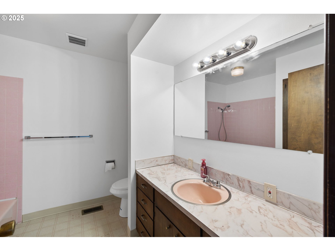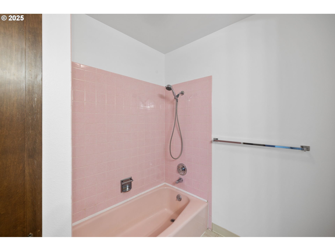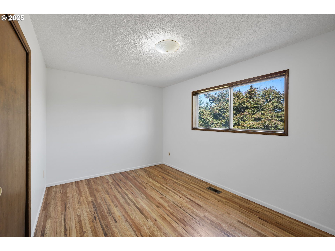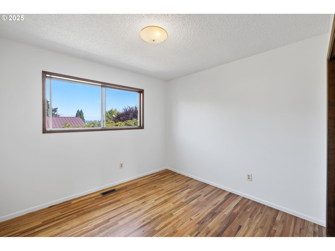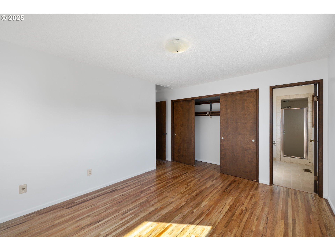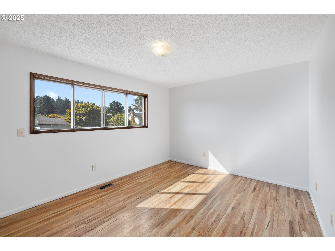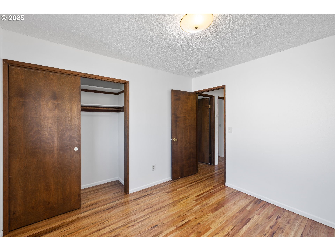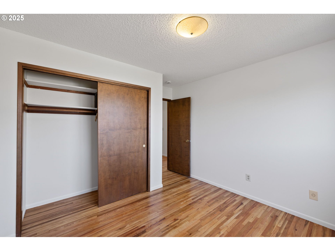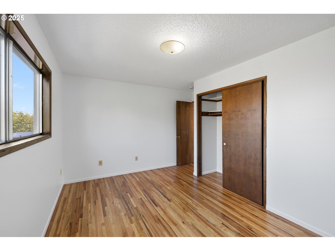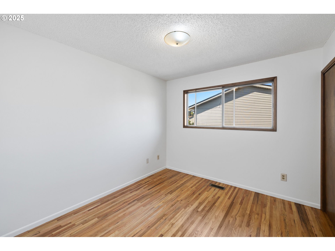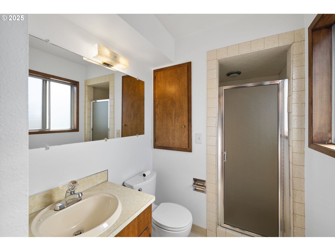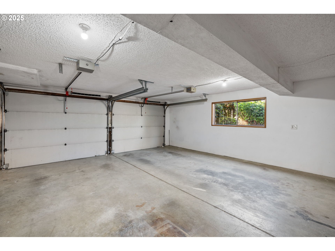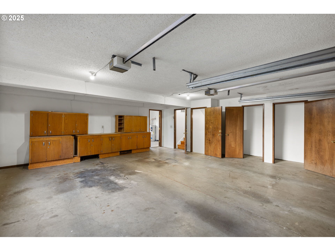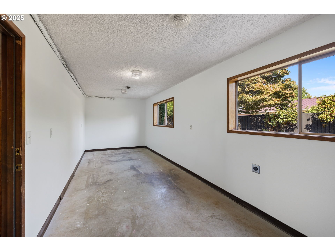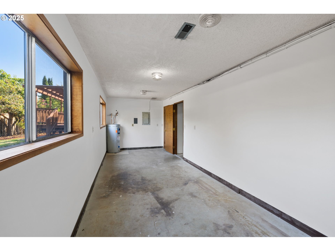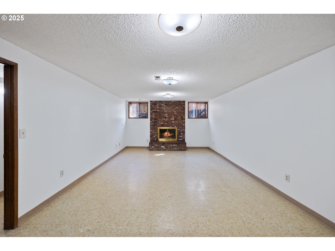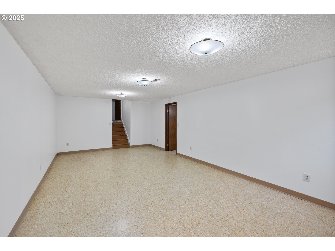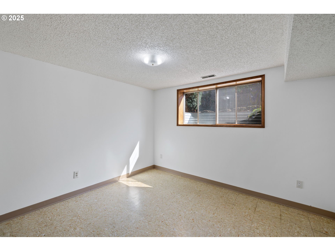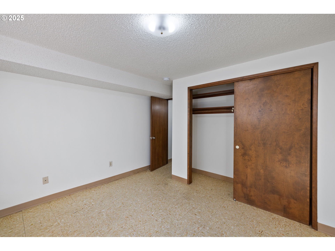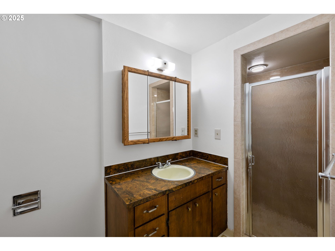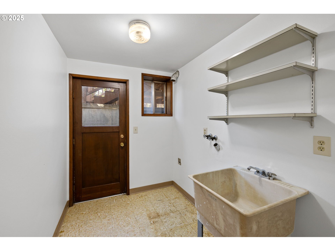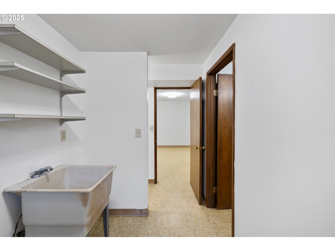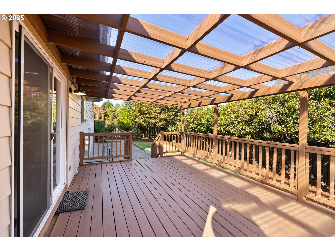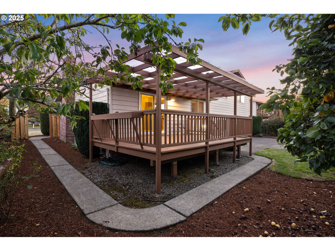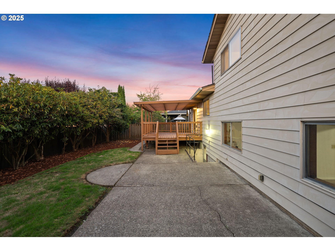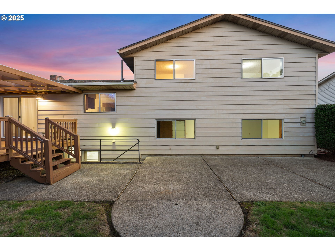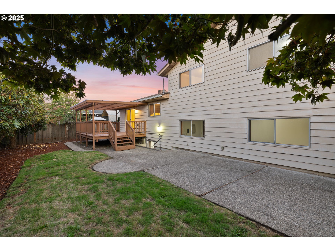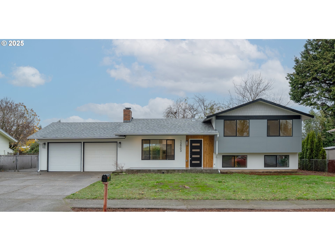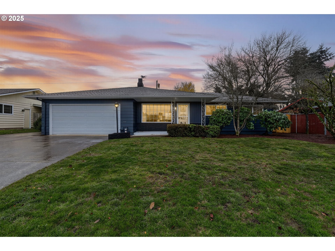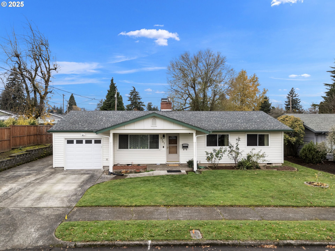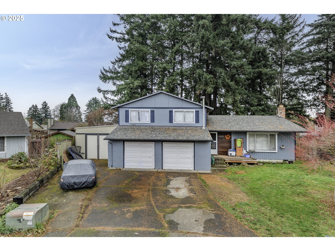12837 NE MORRIS ST
Portland, 97230
-
5 Bed
-
3 Bath
-
3068 SqFt
-
32 DOM
-
Built: 1969
- Status: Active
$594,900
Price cut: $15K (10-27-2025)
$594900
Price cut: $15K (10-27-2025)
-
5 Bed
-
3 Bath
-
3068 SqFt
-
32 DOM
-
Built: 1969
- Status: Active
Love this home?

Krishna Regupathy
Principal Broker
(503) 893-8874Welcome to Oak Stone, where timeless mid-century design meets enduring craftsmanship. Offered for the very first time, this split-level home is built with brick, wood, and details that stand the test of time. Inside, freshly refinished hardwood floors glow with warmth, period lighting sets the mood, and two brick hearths anchor the home—one in the main living room and another in the lower-level family room—promising countless cozy evenings with family and friends.The main level is the heart of the home, where natural light fills the living and dining areas before spilling through sliding doors to a covered deck overlooking the landscaped yard—a seamless space for gathering in every season. Upstairs, the spacious primary suite provides a peaceful retreat with its own en suite bath. Two north-facing bedrooms enjoy glimpses of Mt. St. Helens, while a fourth bedroom adds even more room for family or guests. On the garage level, a large bonus room offers versatile potential for a home office, studio, playroom, or extra storage. Just below, the lower level expands the living space with a second living room centered around its own brick hearth, plus a full bath and private entrance—ideal for multigenerational living or a quiet escape.Set on a peaceful, tree-lined street in the Russell neighborhood, you’re just a short walk to Russell Elementary and John Luby Park, with Glendoveer Golf Course and easy transit nearby. Set on an oversized lot with 5 bedrooms, 3 bathrooms, 2 living rooms, a bonus room, and more than 3,000 sq ft, Oak Stone isn’t just a home—it’s the backdrop for a life well lived.
Listing Provided Courtesy of Carlo Castoro, Move Real Estate Inc
General Information
-
544030456
-
SingleFamilyResidence
-
32 DOM
-
5
-
7405.2 SqFt
-
3
-
3068
-
1969
-
-
Multnomah
-
R224135
-
Russell 2/10
-
Parkrose
-
Parkrose
-
Residential
-
SingleFamilyResidence
-
MURIEL HTS, BLOCK 8, LOT 7
Listing Provided Courtesy of Carlo Castoro, Move Real Estate Inc
Krishna Realty data last checked: Dec 07, 2025 01:06 | Listing last modified Oct 27, 2025 18:52,
Source:

Download our Mobile app
Residence Information
-
0
-
1560
-
1508
-
3068
-
Tax
-
1560
-
-
5
-
3
-
0
-
3
-
Composition
-
2, Attached
-
Stories2,Split
-
Driveway
-
2
-
1969
-
No
-
-
Brick, VinylSiding
-
Finished
-
-
-
Finished
-
ConcretePerimeter
-
-
Features and Utilities
-
-
FreeStandingRange
-
WasherDryer
-
Yard
-
-
CentralAir
-
Electricity
-
ForcedAir
-
PublicSewer
-
Electricity
-
Electricity
Financial
-
6296.43
-
0
-
-
-
-
Cash,Conventional
-
09-25-2025
-
-
No
-
No
Comparable Information
-
-
32
-
73
-
-
Cash,Conventional
-
$609,900
-
$594,900
-
-
Oct 27, 2025 18:52
Schools
Map
Listing courtesy of Move Real Estate Inc.
 The content relating to real estate for sale on this site comes in part from the IDX program of the RMLS of Portland, Oregon.
Real Estate listings held by brokerage firms other than this firm are marked with the RMLS logo, and
detailed information about these properties include the name of the listing's broker.
Listing content is copyright © 2019 RMLS of Portland, Oregon.
All information provided is deemed reliable but is not guaranteed and should be independently verified.
Krishna Realty data last checked: Dec 07, 2025 01:06 | Listing last modified Oct 27, 2025 18:52.
Some properties which appear for sale on this web site may subsequently have sold or may no longer be available.
The content relating to real estate for sale on this site comes in part from the IDX program of the RMLS of Portland, Oregon.
Real Estate listings held by brokerage firms other than this firm are marked with the RMLS logo, and
detailed information about these properties include the name of the listing's broker.
Listing content is copyright © 2019 RMLS of Portland, Oregon.
All information provided is deemed reliable but is not guaranteed and should be independently verified.
Krishna Realty data last checked: Dec 07, 2025 01:06 | Listing last modified Oct 27, 2025 18:52.
Some properties which appear for sale on this web site may subsequently have sold or may no longer be available.
Love this home?

Krishna Regupathy
Principal Broker
(503) 893-8874Welcome to Oak Stone, where timeless mid-century design meets enduring craftsmanship. Offered for the very first time, this split-level home is built with brick, wood, and details that stand the test of time. Inside, freshly refinished hardwood floors glow with warmth, period lighting sets the mood, and two brick hearths anchor the home—one in the main living room and another in the lower-level family room—promising countless cozy evenings with family and friends.The main level is the heart of the home, where natural light fills the living and dining areas before spilling through sliding doors to a covered deck overlooking the landscaped yard—a seamless space for gathering in every season. Upstairs, the spacious primary suite provides a peaceful retreat with its own en suite bath. Two north-facing bedrooms enjoy glimpses of Mt. St. Helens, while a fourth bedroom adds even more room for family or guests. On the garage level, a large bonus room offers versatile potential for a home office, studio, playroom, or extra storage. Just below, the lower level expands the living space with a second living room centered around its own brick hearth, plus a full bath and private entrance—ideal for multigenerational living or a quiet escape.Set on a peaceful, tree-lined street in the Russell neighborhood, you’re just a short walk to Russell Elementary and John Luby Park, with Glendoveer Golf Course and easy transit nearby. Set on an oversized lot with 5 bedrooms, 3 bathrooms, 2 living rooms, a bonus room, and more than 3,000 sq ft, Oak Stone isn’t just a home—it’s the backdrop for a life well lived.
