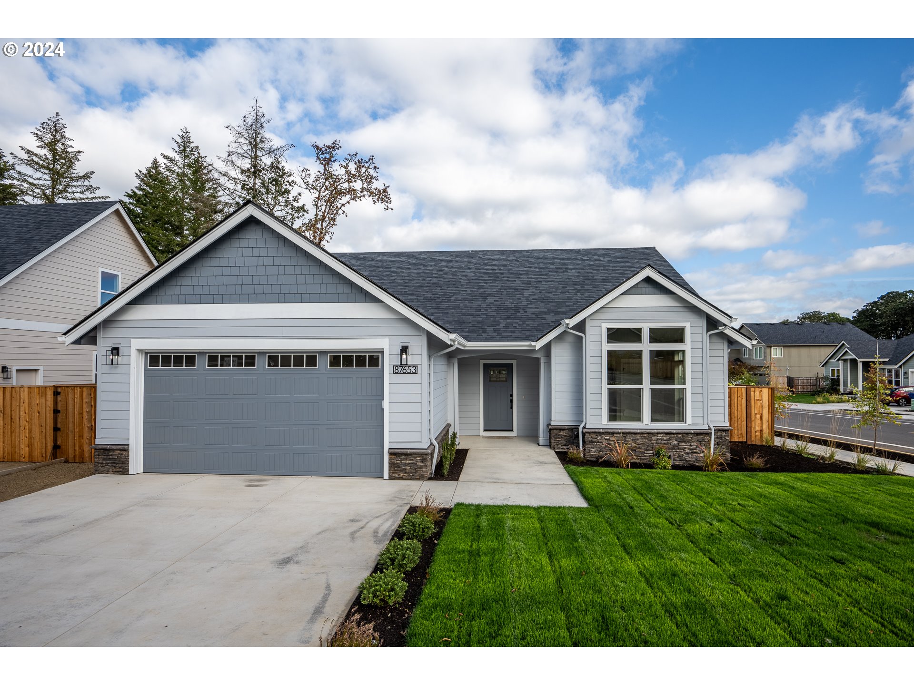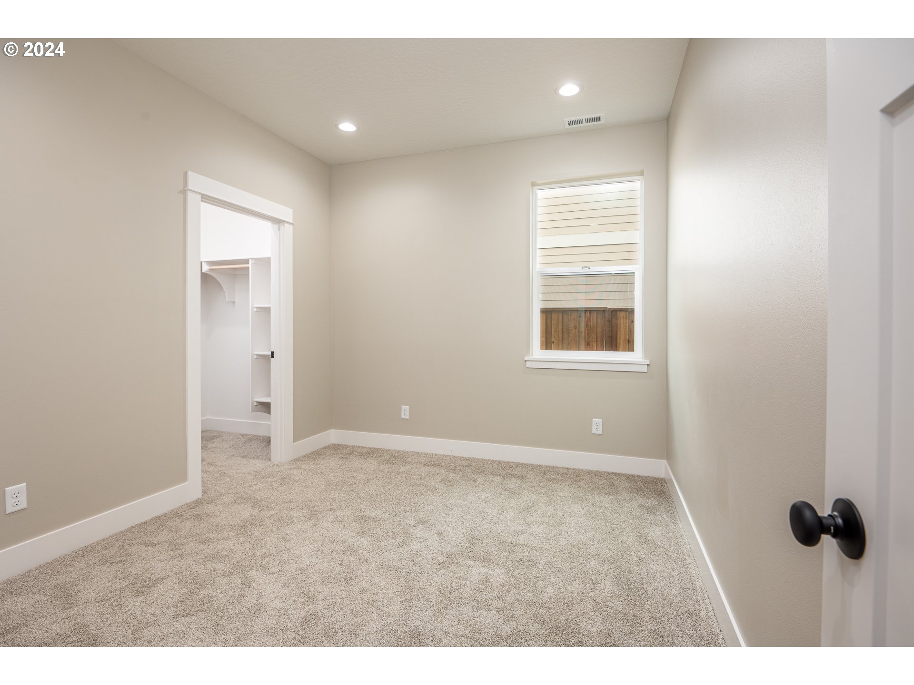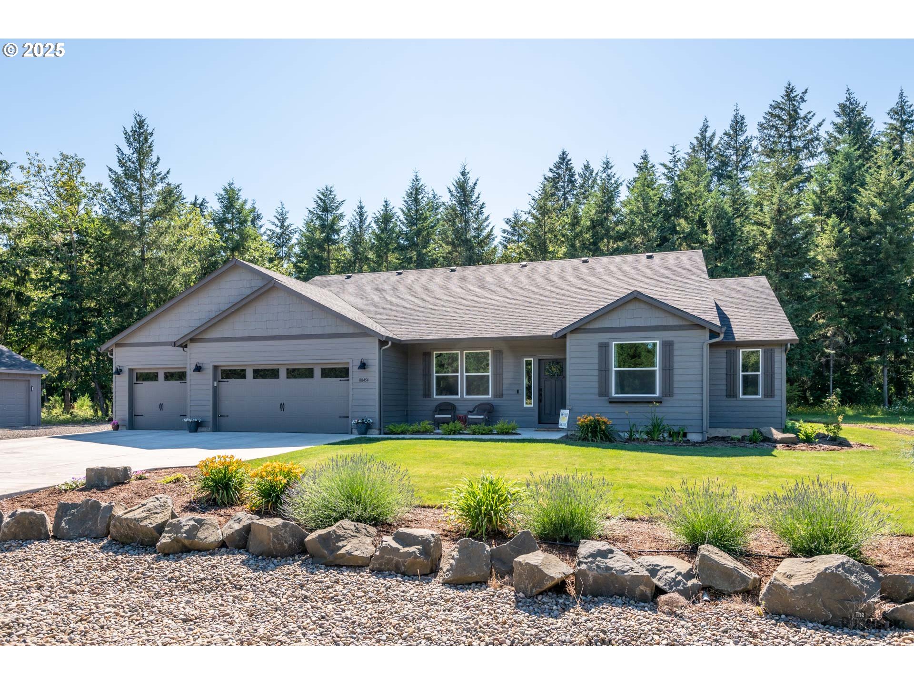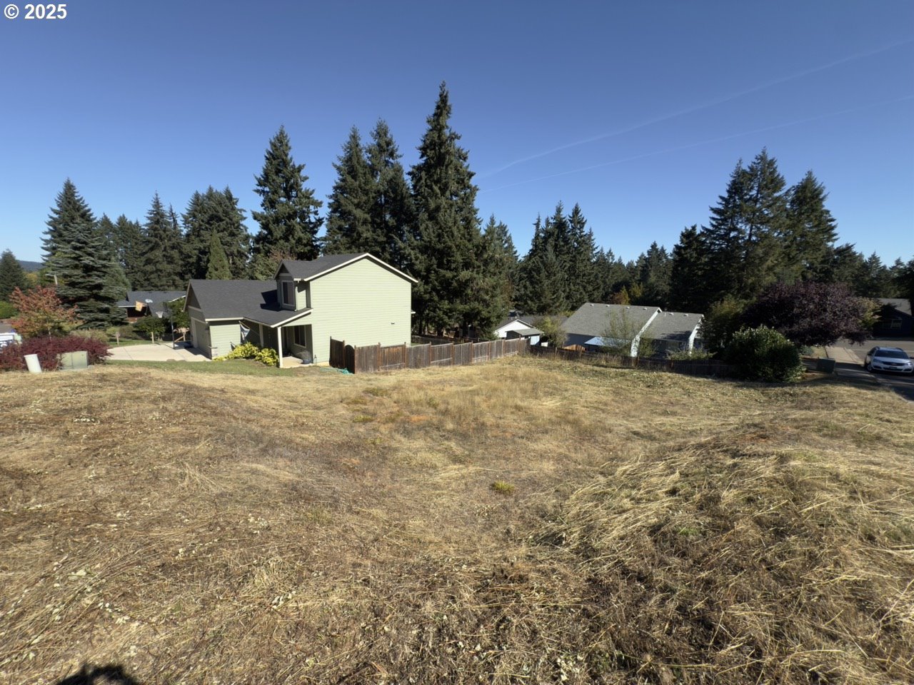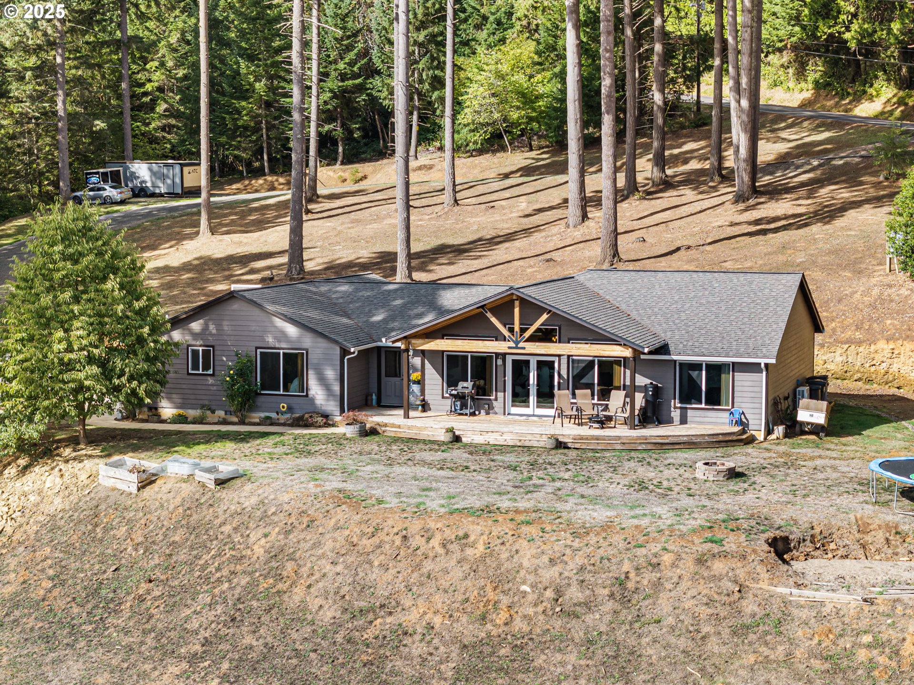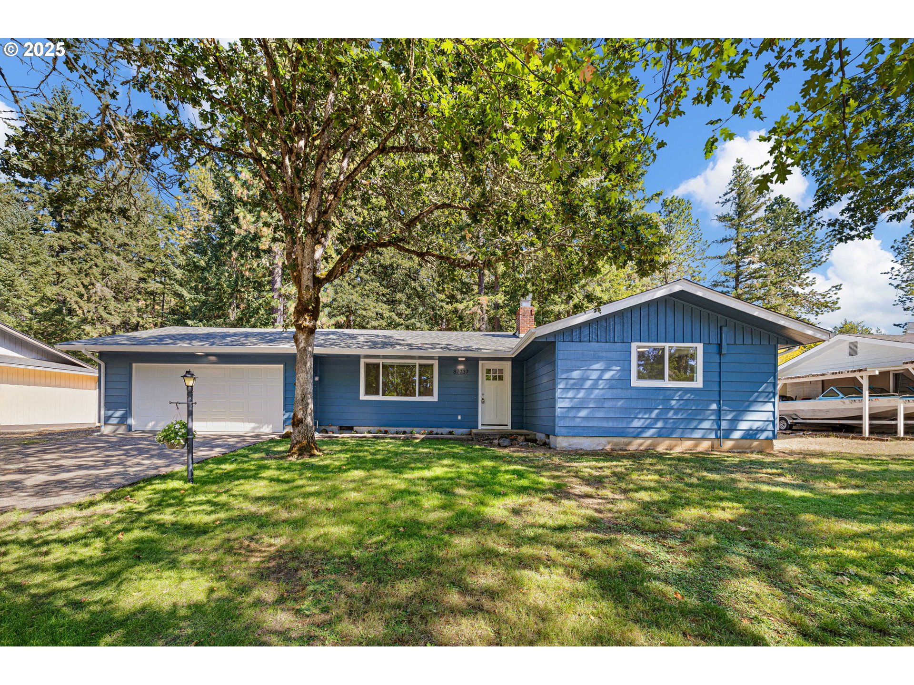87653 8th ST
Veneta, 97487
-
4 Bed
-
2 Bath
-
1850 SqFt
-
351 DOM
-
Built: 2025
- Status: Active
$589,900
Price cut: $10K (09-17-2025)
$589900
Price cut: $10K (09-17-2025)
-
4 Bed
-
2 Bath
-
1850 SqFt
-
351 DOM
-
Built: 2025
- Status: Active
Love this home?

Krishna Regupathy
Principal Broker
(503) 893-8874Brand-new construction in Veneta! This single-level 1,850 sq ft home offers 3 bedrooms plus a den—easily a 4th bedroom with its vaulted ceiling and closet. The open great-room layout features high ceilings and a seamless flow between the kitchen, dining, and living areas.The kitchen is a chef’s dream with ample storage, stained knotty alder cabinetry, white quartz countertops, a large island with breakfast bar, gas range, built-in Vitara refrigerator, undercabinet lighting, and a sleek gray glass tile backsplash. A spacious walk-in pantry adds even more convenience and storage.The great room showcases LVP flooring and a cozy propane fireplace. The primary suite includes a double vanity, custom-tiled shower with dual showerheads, and a walk-in closet with built-in shelving.Enjoy a fully fenced and landscaped backyard with underground sprinklers front and back, plus a patio. There’s also approx. 9.5' gated RV/boat parking. A 125-gallon propane tank powers the gas range, fireplace, and tankless water heater.
Listing Provided Courtesy of Tyler Head, Turning Point Realty Group
General Information
-
24198953
-
SingleFamilyResidence
-
351 DOM
-
4
-
6098.4 SqFt
-
2
-
1850
-
2025
-
-
Lane
-
1911328
-
Veneta 5/10
-
Fern Ridge
-
Elmira
-
Residential
-
SingleFamilyResidence
-
To be provided through title and escrow
Listing Provided Courtesy of Tyler Head, Turning Point Realty Group
Krishna Realty data last checked: Oct 16, 2025 08:09 | Listing last modified Sep 17, 2025 14:40,
Source:

Download our Mobile app
Residence Information
-
0
-
1850
-
0
-
1850
-
Builder Pl
-
1850
-
1/Gas
-
4
-
2
-
0
-
2
-
Composition
-
2, Attached, Oversized
-
Stories1,Craftsman
-
Driveway,RVAccessPar
-
1
-
2025
-
No
-
DoublePaneWindows,ENERGYSTARQualifiedAppliances,EnergyStarAirConditioning,HeatPump,InsulationandCeil
-
CementSiding, LapSiding
-
CrawlSpace
-
RVParking
-
-
CrawlSpace
-
-
DoublePaneWindows,Vi
-
Features and Utilities
-
BuiltinFeatures, Daylight, FireplaceInsert, GreatRoom
-
BuiltinRefrigerator, ConvectionOven, Dishwasher, Disposal, ENERGYSTARQualifiedAppliances, FreeStandingGas
-
GarageDoorOpener, HighCeilings, HighSpeedInternet, Laundry, LuxuryVinylPlank, Quartz, WalltoWallCarpet
-
Fenced, Patio, Porch, RVParking, Sprinkler, Yard
-
AccessibleFullBath, AccessibleHallway, GarageonMain, MainFloorBedroomBath, MinimalSteps, NaturalLighting,
-
CentralAir, HeatPump
-
Propane, Tankless
-
ENERGYSTARQualifiedEquipment, HeatPump
-
PublicSewer
-
Propane, Tankless
-
Electricity, Propane
Financial
-
1096.71
-
1
-
-
288 / Annually
-
-
Cash,Conventional,FHA,USDALoan,VALoan
-
10-01-2024
-
-
No
-
No
Comparable Information
-
-
351
-
380
-
-
Cash,Conventional,FHA,USDALoan,VALoan
-
$599,900
-
$589,900
-
-
Sep 17, 2025 14:40
Schools
Map
Listing courtesy of Turning Point Realty Group.
 The content relating to real estate for sale on this site comes in part from the IDX program of the RMLS of Portland, Oregon.
Real Estate listings held by brokerage firms other than this firm are marked with the RMLS logo, and
detailed information about these properties include the name of the listing's broker.
Listing content is copyright © 2019 RMLS of Portland, Oregon.
All information provided is deemed reliable but is not guaranteed and should be independently verified.
Krishna Realty data last checked: Oct 16, 2025 08:09 | Listing last modified Sep 17, 2025 14:40.
Some properties which appear for sale on this web site may subsequently have sold or may no longer be available.
The content relating to real estate for sale on this site comes in part from the IDX program of the RMLS of Portland, Oregon.
Real Estate listings held by brokerage firms other than this firm are marked with the RMLS logo, and
detailed information about these properties include the name of the listing's broker.
Listing content is copyright © 2019 RMLS of Portland, Oregon.
All information provided is deemed reliable but is not guaranteed and should be independently verified.
Krishna Realty data last checked: Oct 16, 2025 08:09 | Listing last modified Sep 17, 2025 14:40.
Some properties which appear for sale on this web site may subsequently have sold or may no longer be available.
Love this home?

Krishna Regupathy
Principal Broker
(503) 893-8874Brand-new construction in Veneta! This single-level 1,850 sq ft home offers 3 bedrooms plus a den—easily a 4th bedroom with its vaulted ceiling and closet. The open great-room layout features high ceilings and a seamless flow between the kitchen, dining, and living areas.The kitchen is a chef’s dream with ample storage, stained knotty alder cabinetry, white quartz countertops, a large island with breakfast bar, gas range, built-in Vitara refrigerator, undercabinet lighting, and a sleek gray glass tile backsplash. A spacious walk-in pantry adds even more convenience and storage.The great room showcases LVP flooring and a cozy propane fireplace. The primary suite includes a double vanity, custom-tiled shower with dual showerheads, and a walk-in closet with built-in shelving.Enjoy a fully fenced and landscaped backyard with underground sprinklers front and back, plus a patio. There’s also approx. 9.5' gated RV/boat parking. A 125-gallon propane tank powers the gas range, fireplace, and tankless water heater.
Similar Properties
Download our Mobile app
