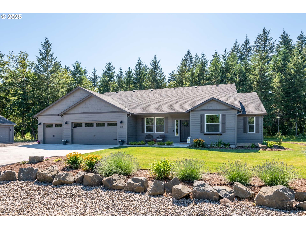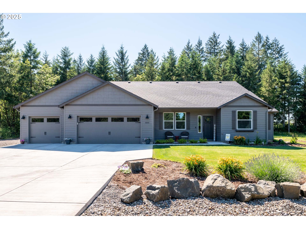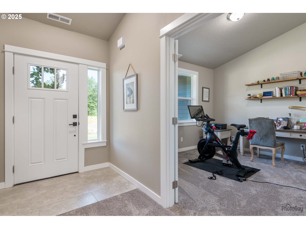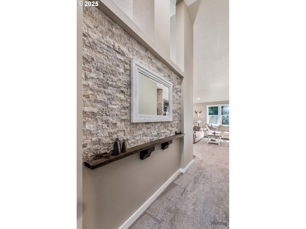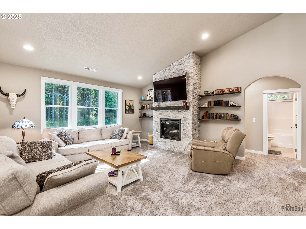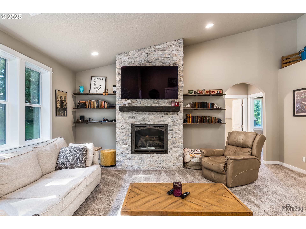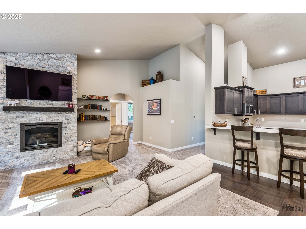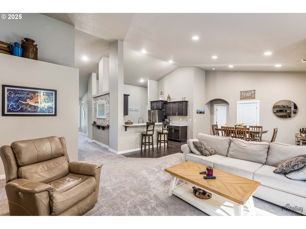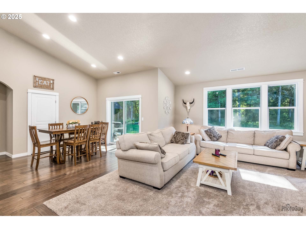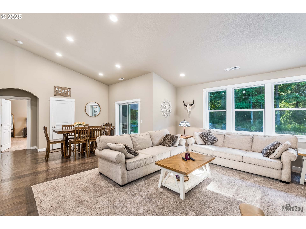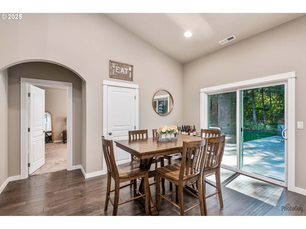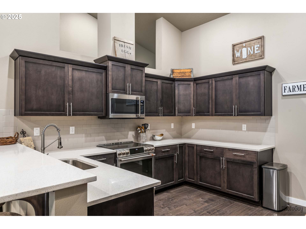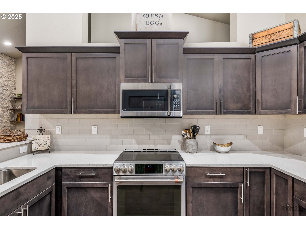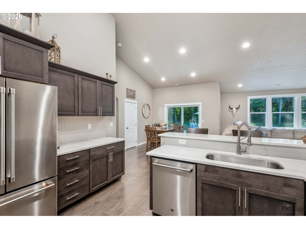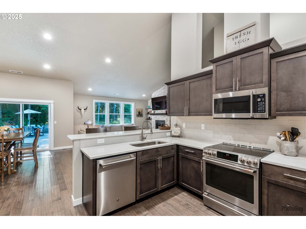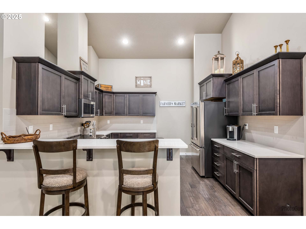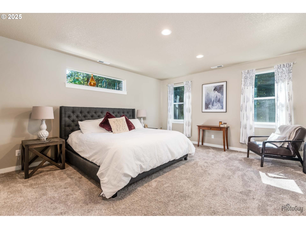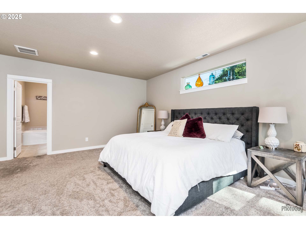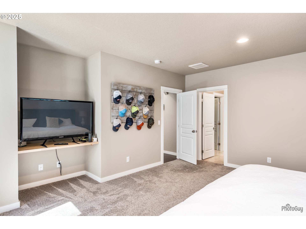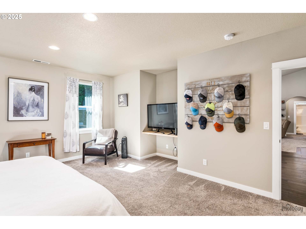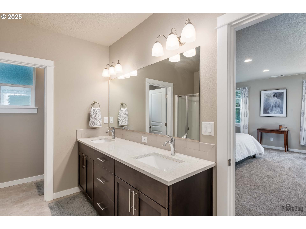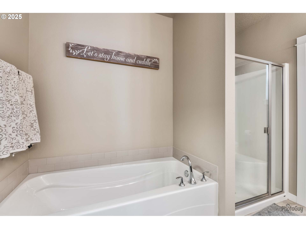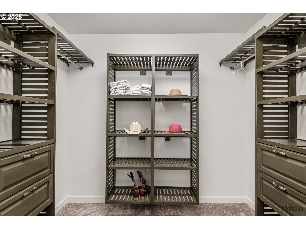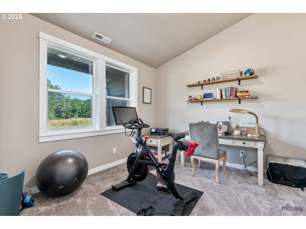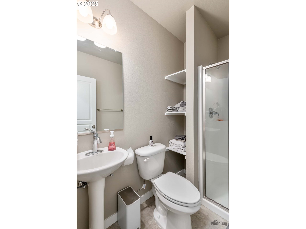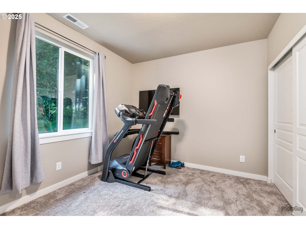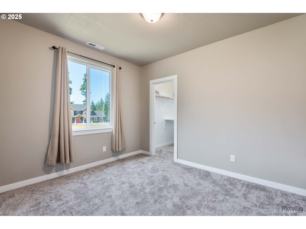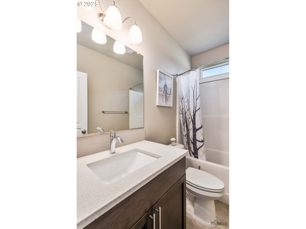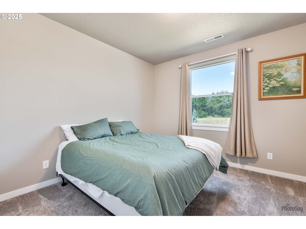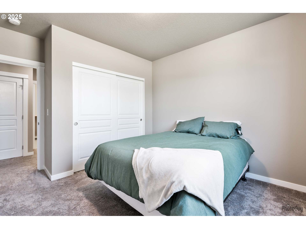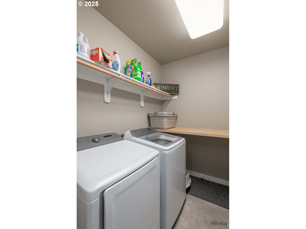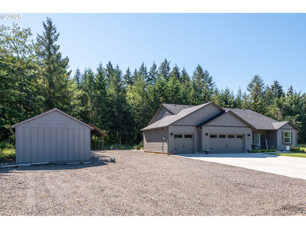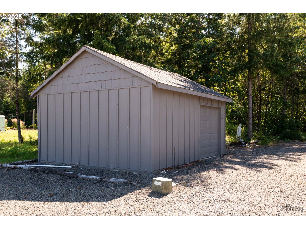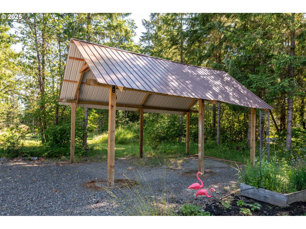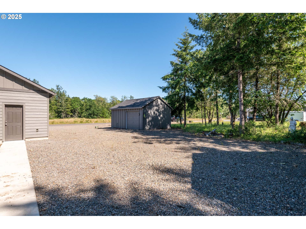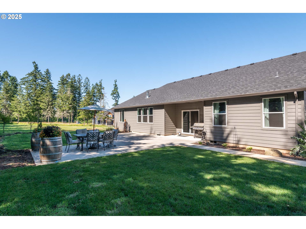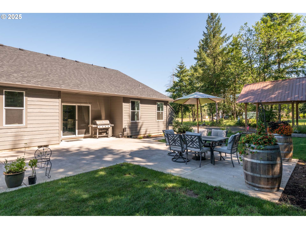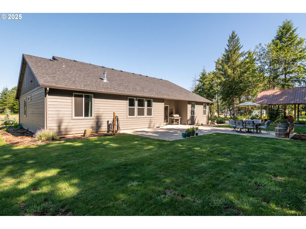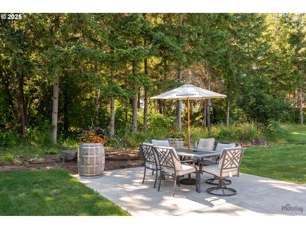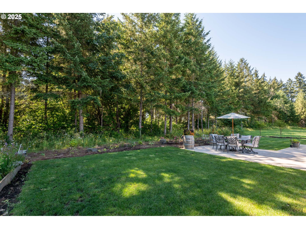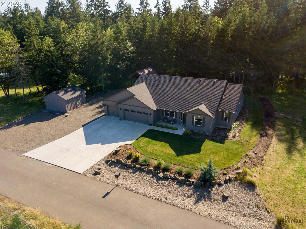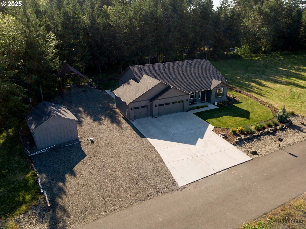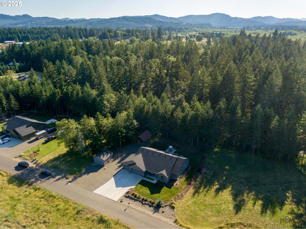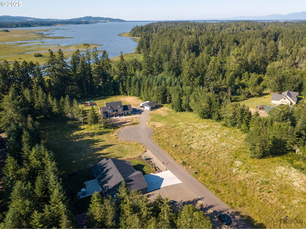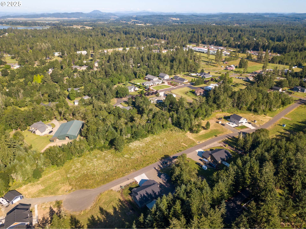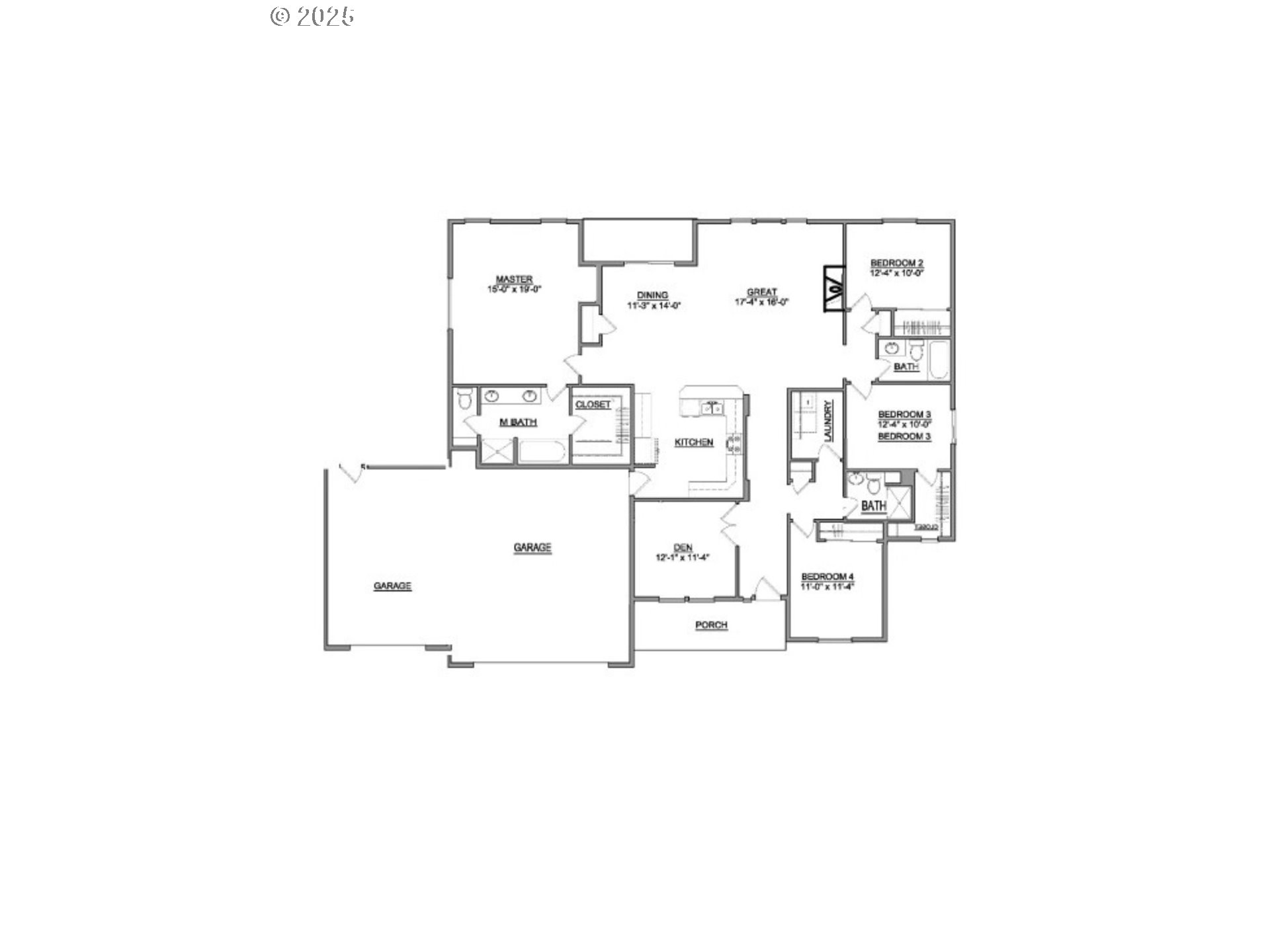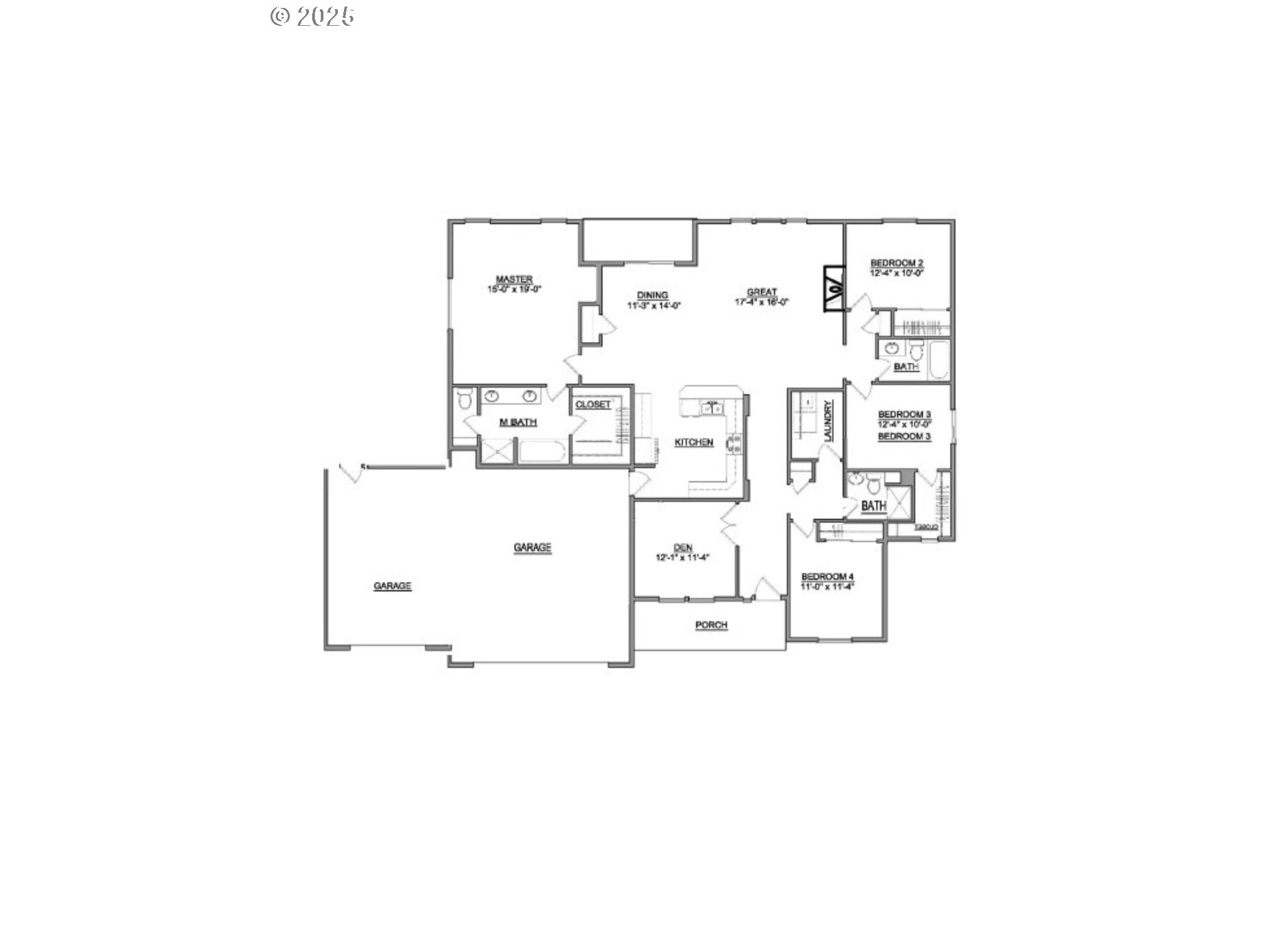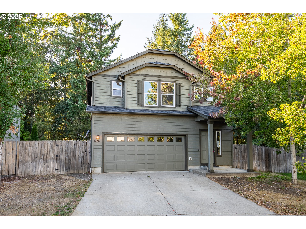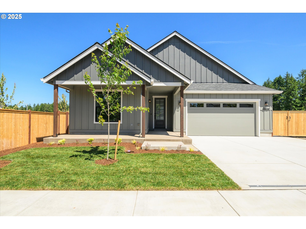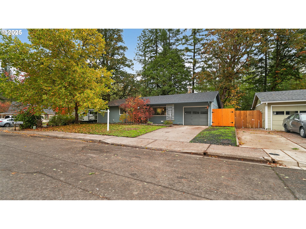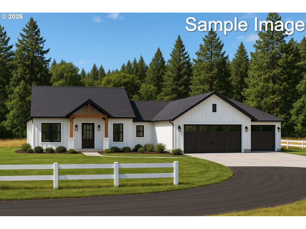88454 SPROAT RANCH RD
Veneta, 97487
-
4 Bed
-
3 Bath
-
2249 SqFt
-
28 DOM
-
Built: 2019
- Status: BumpableBuyer
$824,900
$824900
-
4 Bed
-
3 Bath
-
2249 SqFt
-
28 DOM
-
Built: 2019
- Status: BumpableBuyer
Love this home?

Krishna Regupathy
Principal Broker
(503) 893-8874Built in 2019, this stunning one-level home offers the perfect blend of modern comfort and serene country living. Featuring 4 bedrooms plus a dedicated office/den and 3 full bathrooms, the spacious layout provides exceptional functionality and flexibility for any lifestyle. A welcoming entryway with stone accents ushers you into the open-concept great room, where vaulted ceilings, recessed lighting, and a cozy fireplace create an inviting atmosphere. The large kitchen is a chef’s dream—complete with stainless steel appliances, an eating bar, pantry, and abundant cabinetry. The dining area offers a sliding glass door leading to the back patio—perfect for outdoor dining while enjoying peaceful views of deer and local wildlife.The expansive primary suite is privately situated and features a walk-in closet and a luxurious ensuite bath with dual sinks, a soaking tub, and a separate shower. The remaining bedrooms are thoughtfully separated on the opposite side of the home, including a front bedroom ideal for guests with a full bath nearby, and two additional bedrooms that share a Jack-and-Jill-style bath. The front office/den, with its vaulted ceilings and French doors, provides an excellent work-from-home setup or could easily serve as a fifth bedroom.Set on 2 lush, flat, and usable acres, the property includes an oversized 3-car garage, a workshop, and ample patio space for entertaining or relaxation. The setup of the property offers a large space with cul de sac entry creating many possibilities to build a shop or ADU. Located on a quiet cul-de-sac just 10 minutes from Eugene and near Fern Ridge Reservoir, this home offers the best of both worlds—peaceful, rural tranquility with convenient access to city amenities.
Listing Provided Courtesy of Stephanie Coats, Keller Williams Realty Eugene and Springfield
General Information
-
202575108
-
SingleFamilyResidence
-
28 DOM
-
4
-
2.05 acres
-
3
-
2249
-
2019
-
RR2
-
Lane
-
1895265
-
Elmira
-
Fern Ridge
-
Elmira
-
Residential
-
SingleFamilyResidence
-
17-05-30-00-02000
Listing Provided Courtesy of Stephanie Coats, Keller Williams Realty Eugene and Springfield
Krishna Realty data last checked: Nov 10, 2025 05:07 | Listing last modified Nov 10, 2025 00:39,
Source:

Download our Mobile app
Residence Information
-
0
-
2249
-
0
-
2249
-
RLID
-
2249
-
1/Gas
-
4
-
3
-
0
-
3
-
Composition
-
3, Attached, Oversized
-
Stories1,Craftsman
-
Driveway,RVAccessPar
-
1
-
2019
-
No
-
-
CementSiding, LapSiding
-
CrawlSpace
-
RVParking
-
-
CrawlSpace
-
ConcretePerimeter
-
DoublePaneWindows,Vi
-
Features and Utilities
-
Fireplace
-
Dishwasher, FreeStandingRange, FreeStandingRefrigerator, Microwave, Pantry, PlumbedForIceMaker, Quartz, Sta
-
GarageDoorOpener, HighCeilings, HighSpeedInternet, Laundry, Quartz, SoakingTub, VaultedCeiling, WalltoWallC
-
Patio, Porch, RaisedBeds, RVParking, Sprinkler, Workshop, Yard
-
MainFloorBedroomBath, OneLevel
-
CentralAir
-
Electricity
-
ForcedAir
-
StandardSeptic
-
Electricity
-
Electricity, Propane
Financial
-
5081.41
-
0
-
-
-
-
Cash,Conventional,VALoan
-
10-13-2025
-
-
No
-
No
Comparable Information
-
-
28
-
28
-
-
Cash,Conventional,VALoan
-
$824,900
-
$824,900
-
-
Nov 10, 2025 00:39
Schools
Map
Listing courtesy of Keller Williams Realty Eugene and Springfield.
 The content relating to real estate for sale on this site comes in part from the IDX program of the RMLS of Portland, Oregon.
Real Estate listings held by brokerage firms other than this firm are marked with the RMLS logo, and
detailed information about these properties include the name of the listing's broker.
Listing content is copyright © 2019 RMLS of Portland, Oregon.
All information provided is deemed reliable but is not guaranteed and should be independently verified.
Krishna Realty data last checked: Nov 10, 2025 05:07 | Listing last modified Nov 10, 2025 00:39.
Some properties which appear for sale on this web site may subsequently have sold or may no longer be available.
The content relating to real estate for sale on this site comes in part from the IDX program of the RMLS of Portland, Oregon.
Real Estate listings held by brokerage firms other than this firm are marked with the RMLS logo, and
detailed information about these properties include the name of the listing's broker.
Listing content is copyright © 2019 RMLS of Portland, Oregon.
All information provided is deemed reliable but is not guaranteed and should be independently verified.
Krishna Realty data last checked: Nov 10, 2025 05:07 | Listing last modified Nov 10, 2025 00:39.
Some properties which appear for sale on this web site may subsequently have sold or may no longer be available.
Love this home?

Krishna Regupathy
Principal Broker
(503) 893-8874Built in 2019, this stunning one-level home offers the perfect blend of modern comfort and serene country living. Featuring 4 bedrooms plus a dedicated office/den and 3 full bathrooms, the spacious layout provides exceptional functionality and flexibility for any lifestyle. A welcoming entryway with stone accents ushers you into the open-concept great room, where vaulted ceilings, recessed lighting, and a cozy fireplace create an inviting atmosphere. The large kitchen is a chef’s dream—complete with stainless steel appliances, an eating bar, pantry, and abundant cabinetry. The dining area offers a sliding glass door leading to the back patio—perfect for outdoor dining while enjoying peaceful views of deer and local wildlife.The expansive primary suite is privately situated and features a walk-in closet and a luxurious ensuite bath with dual sinks, a soaking tub, and a separate shower. The remaining bedrooms are thoughtfully separated on the opposite side of the home, including a front bedroom ideal for guests with a full bath nearby, and two additional bedrooms that share a Jack-and-Jill-style bath. The front office/den, with its vaulted ceilings and French doors, provides an excellent work-from-home setup or could easily serve as a fifth bedroom.Set on 2 lush, flat, and usable acres, the property includes an oversized 3-car garage, a workshop, and ample patio space for entertaining or relaxation. The setup of the property offers a large space with cul de sac entry creating many possibilities to build a shop or ADU. Located on a quiet cul-de-sac just 10 minutes from Eugene and near Fern Ridge Reservoir, this home offers the best of both worlds—peaceful, rural tranquility with convenient access to city amenities.
Similar Properties
Download our Mobile app
