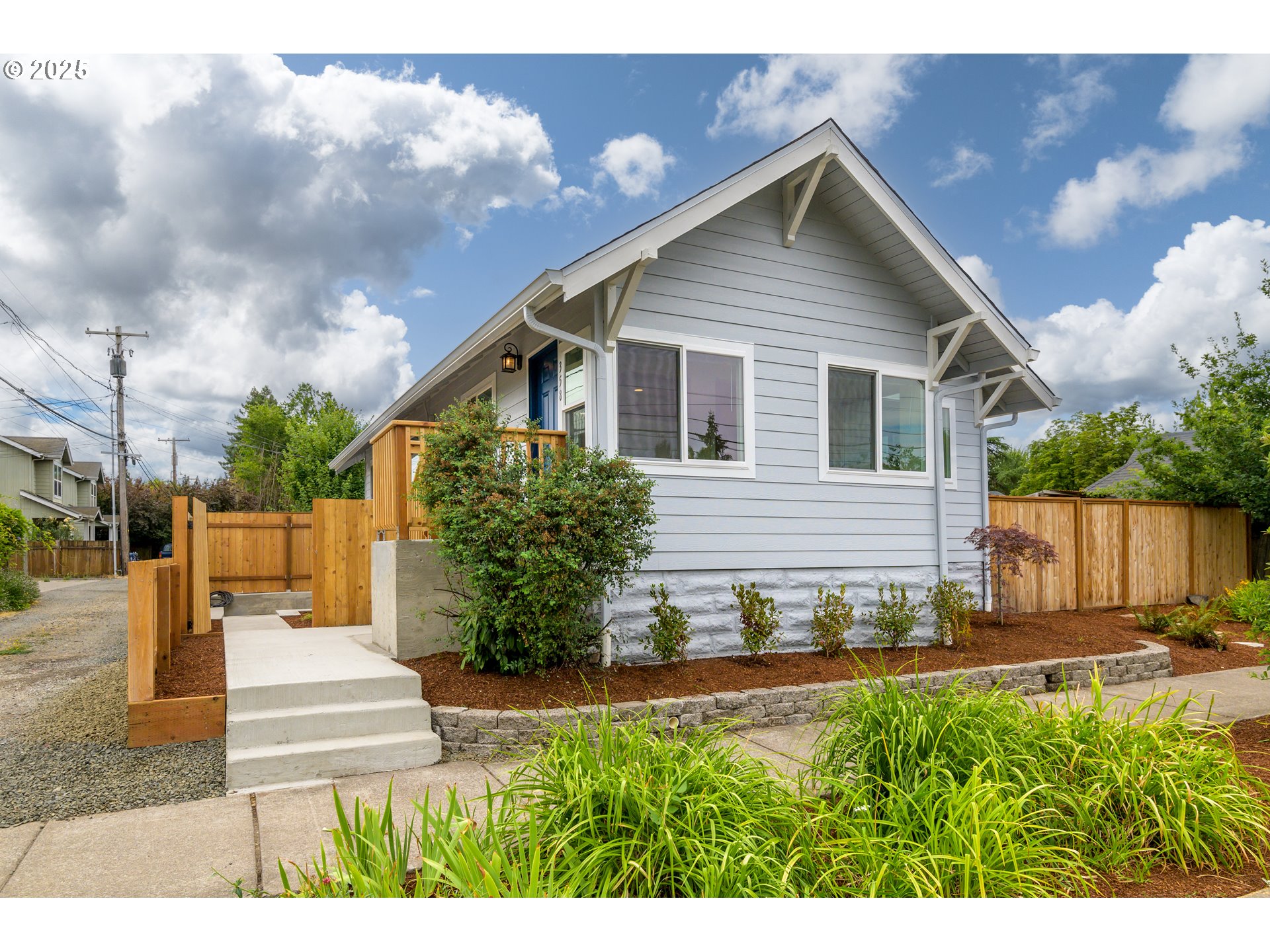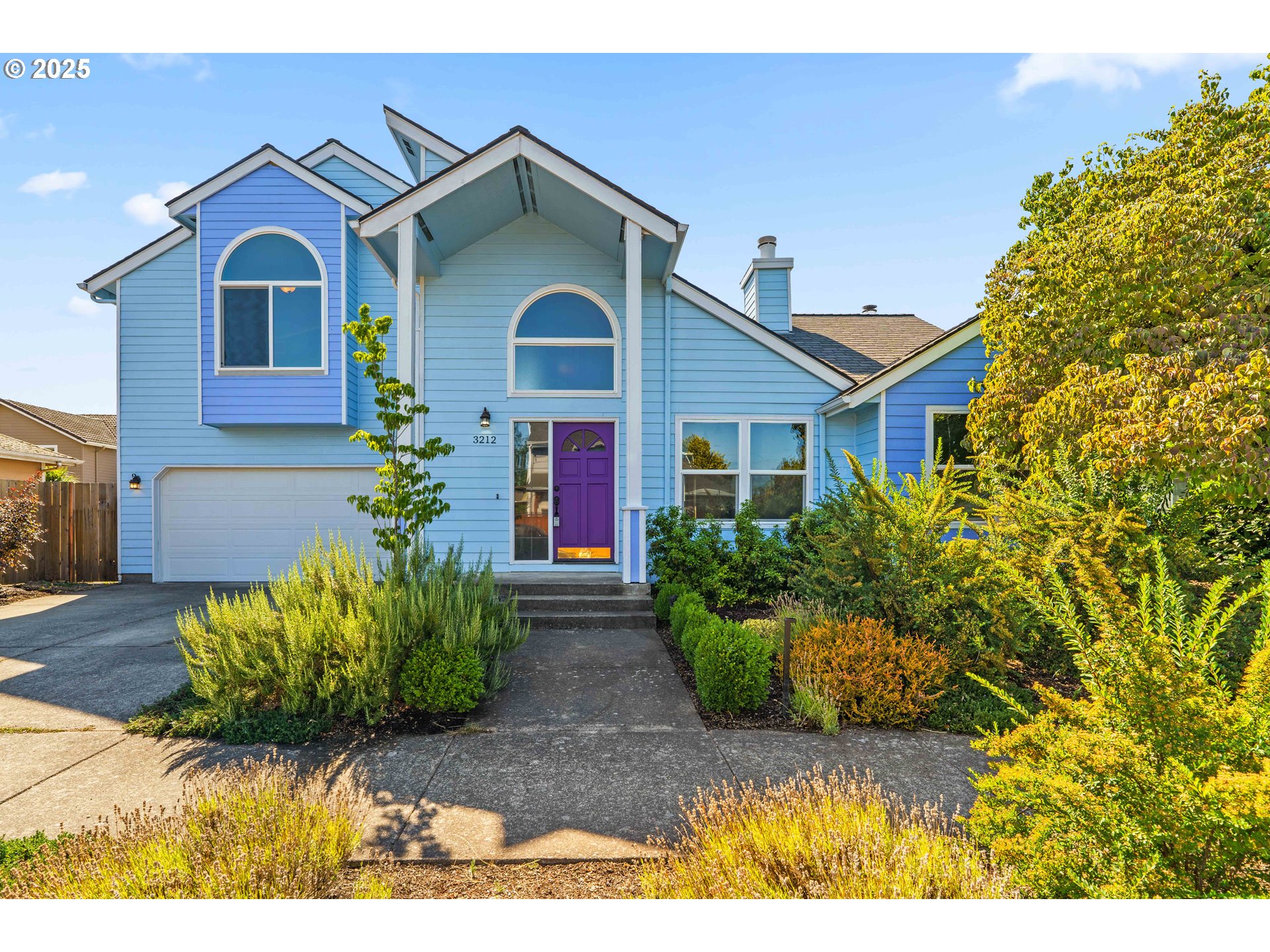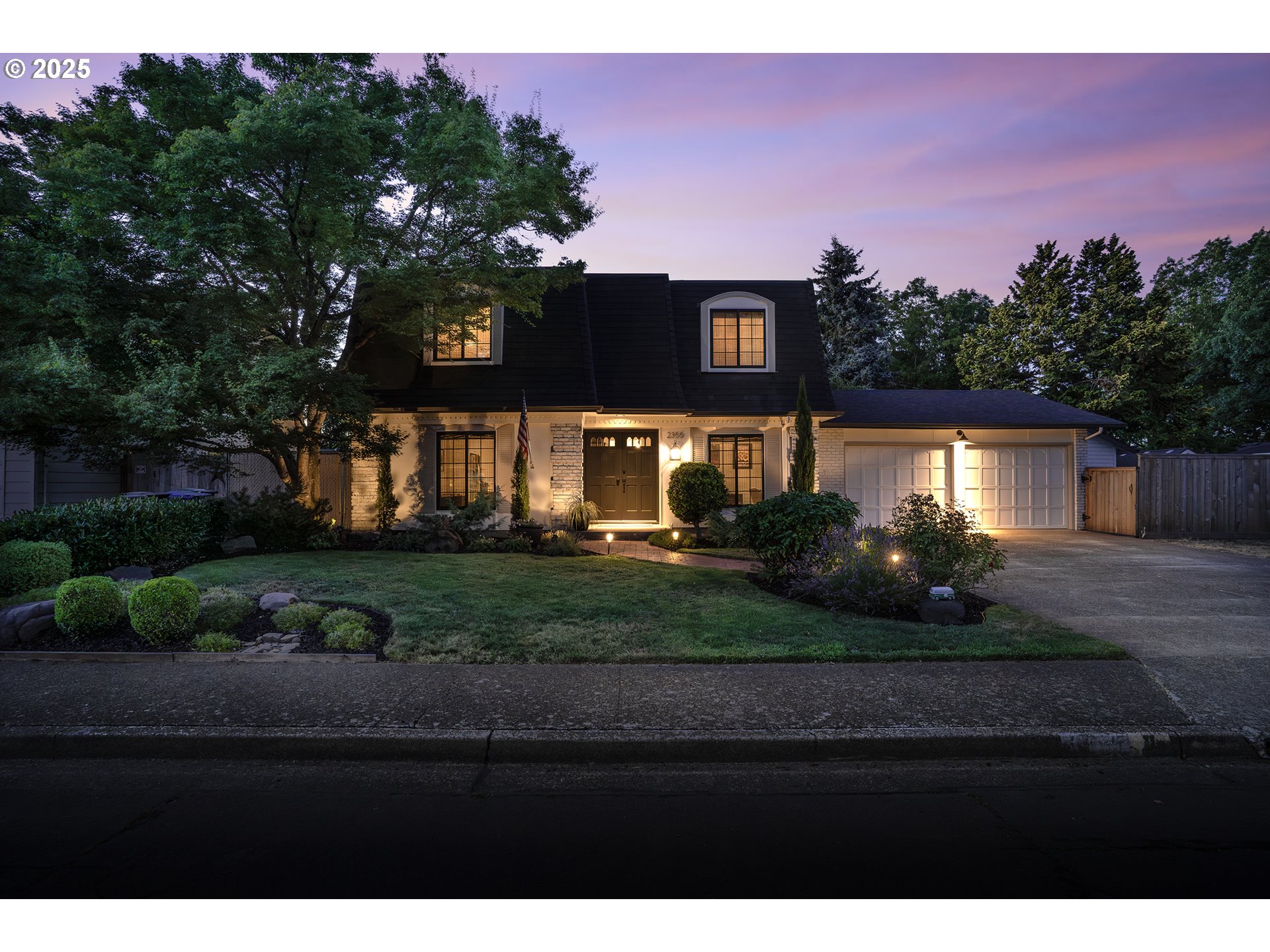3096 SORREL WAY
Eugene, 97401
-
4 Bed
-
3 Bath
-
2108 SqFt
-
60 DOM
-
Built: 1955
- Status: Pending
$569,000
Price cut: $29K (07-10-2025)

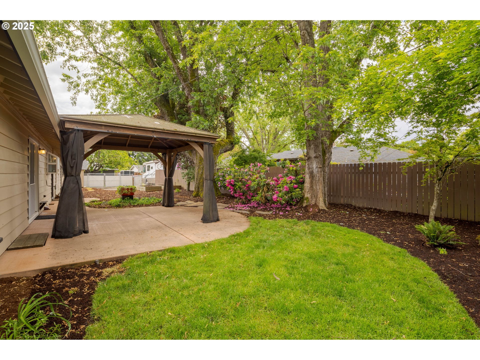
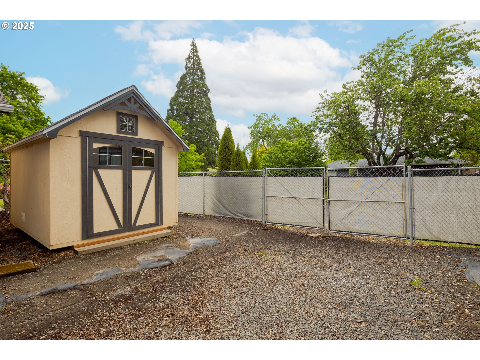

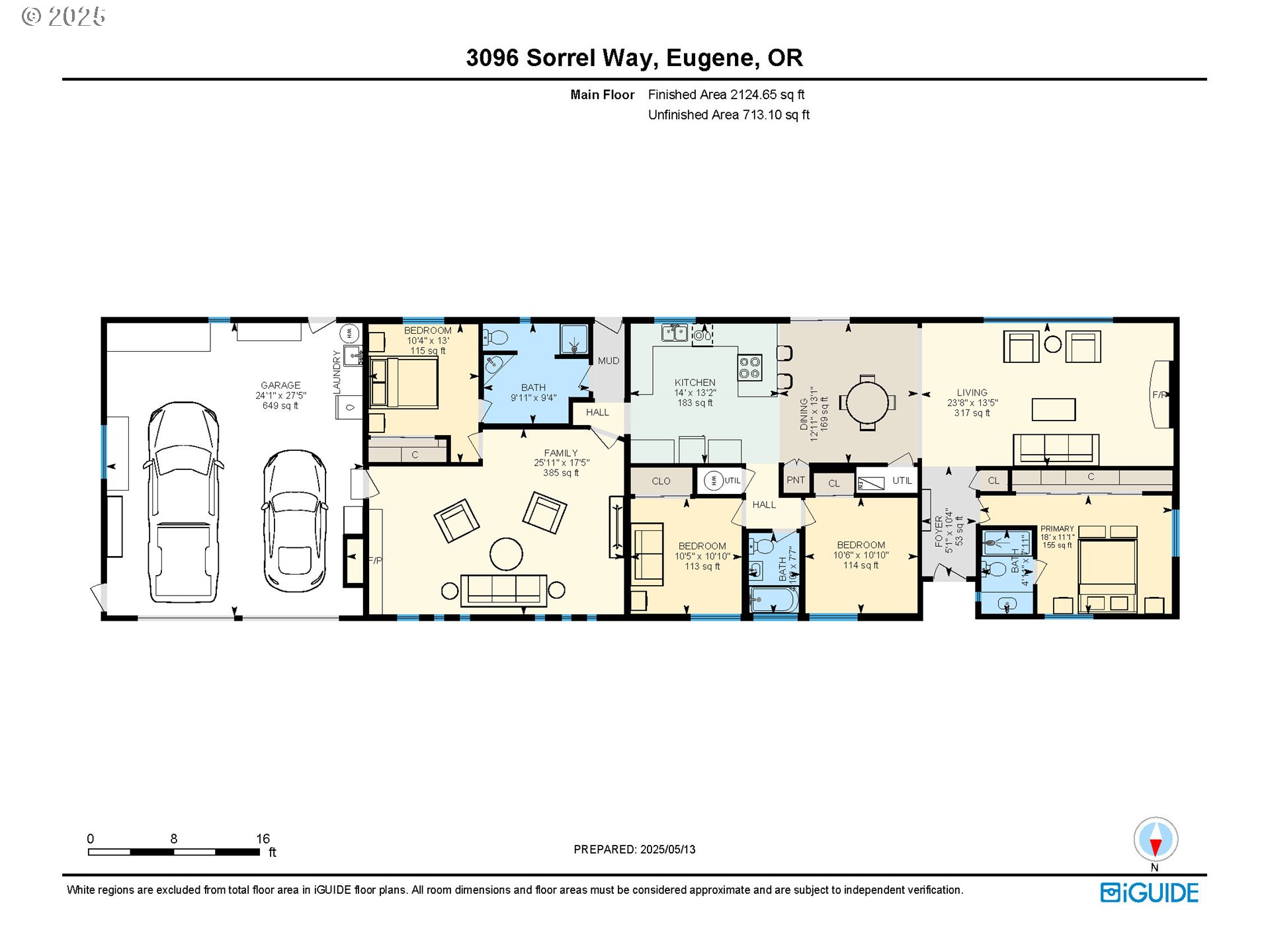

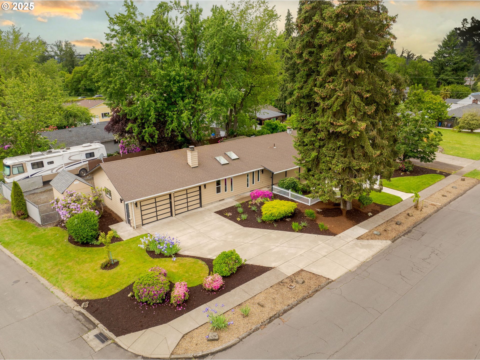
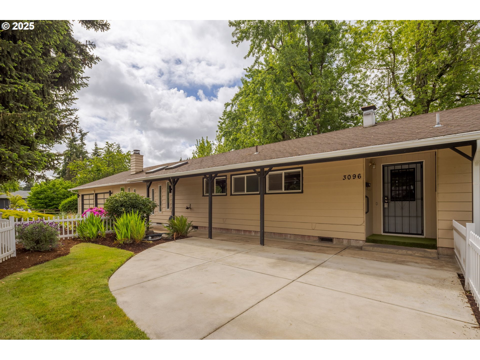

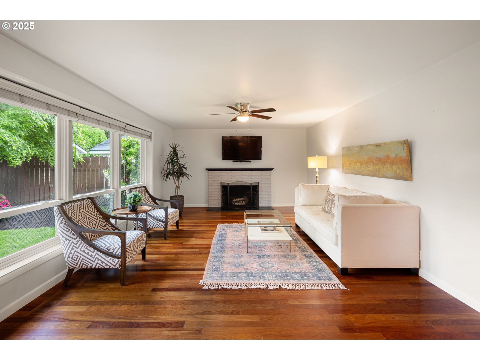
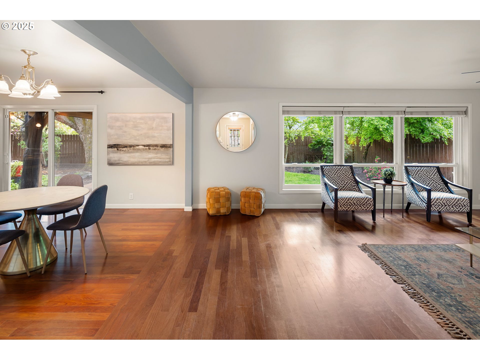


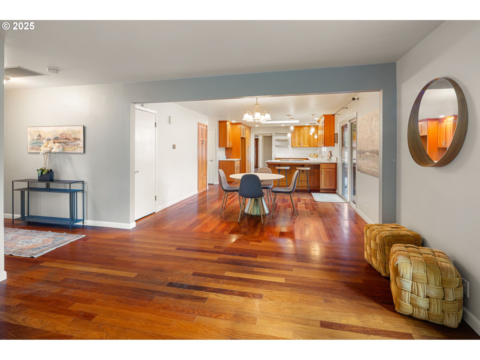


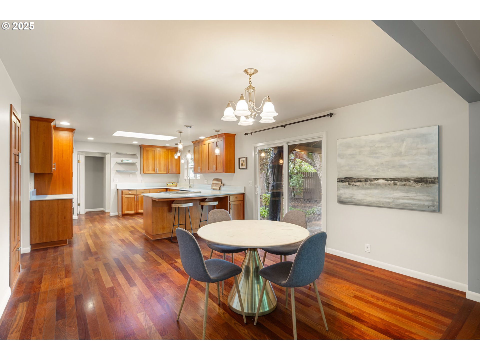

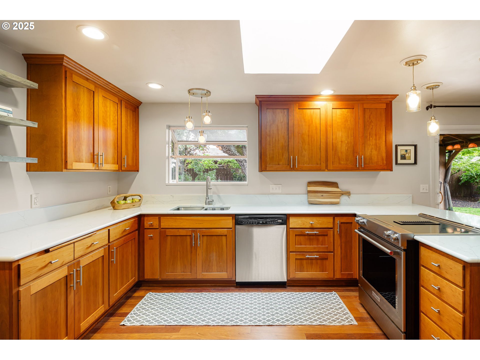
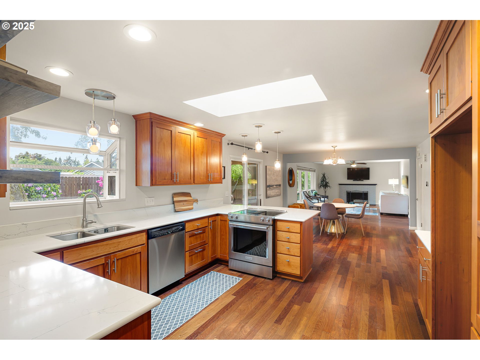
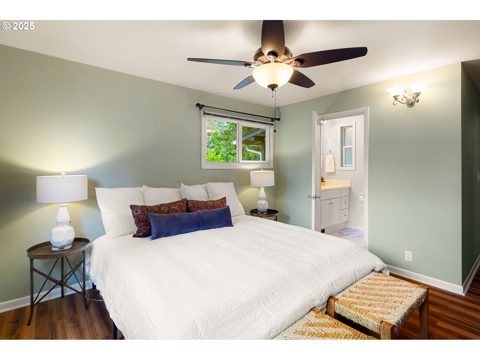


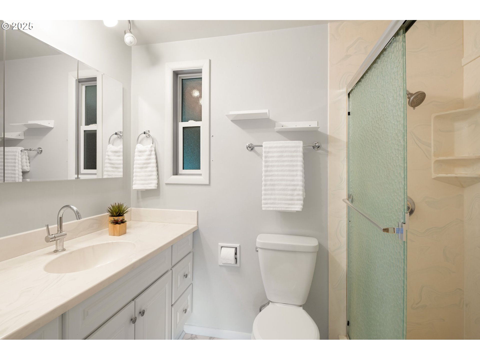

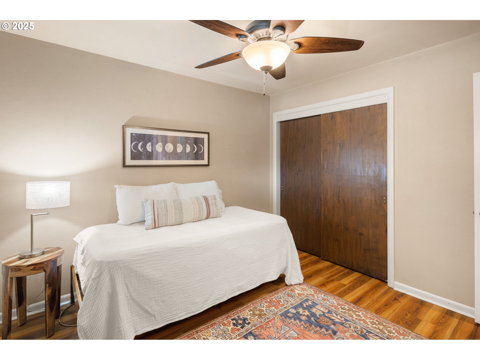
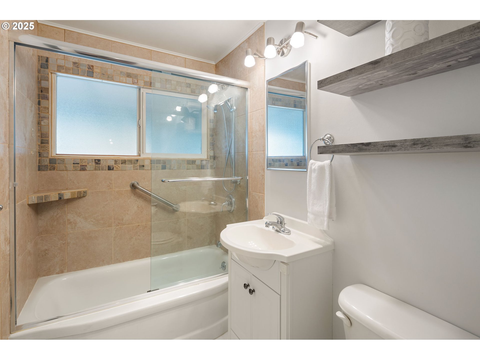




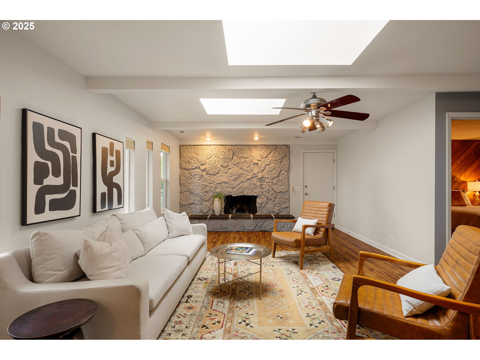

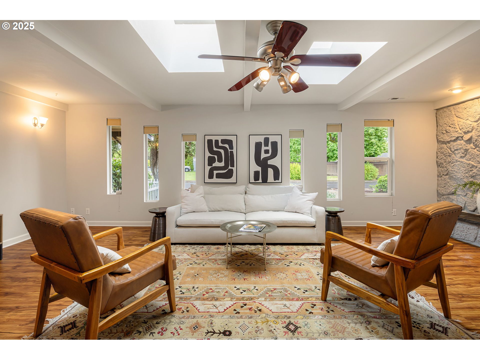
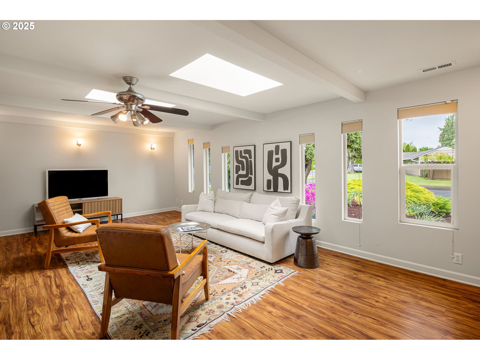
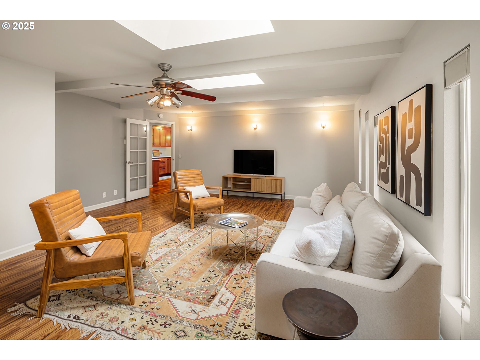



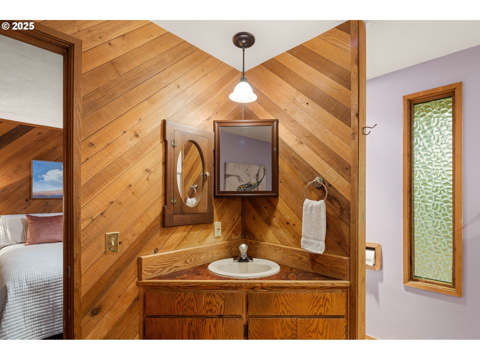

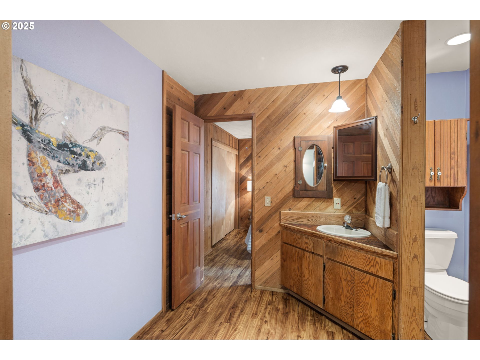











$569000
Price cut: $29K (07-10-2025)
-
4 Bed
-
3 Bath
-
2108 SqFt
-
60 DOM
-
Built: 1955
- Status: Pending
Love this home?

Krishna Regupathy
Principal Broker
(503) 893-8874Welcome to this beautiful 4-bedroom, 3-bath home in the lovely Oakway neighborhood. hosting guests, the thoughtfully designed layout features a traditional 3-bedroom configuration on one side, with a bonus living area, additional bedroom, and full bath on the other—perfect for a guest suite or dual living quarters. Step inside to discover Brazilian cherry floors in the kitchen and main living areas, while newer luxury vinyl plank flooring enhances all other rooms. The primary bedroom has an oversized closet and ensuite bathroom with updated vanity. The kitchen shines with gorgeous cherry cabinetry, quartz countertops, and stainless steel appliances. The range is electric, however, there is a gas line for it should you want to convert to gas range. Enjoy year-round comfort with forced air heating and air conditioning, and take advantage of the oversized two-car garage featuring exterior access, ample cabinetry, and a dedicated workspace. Outside, you'll find a fully fenced backyard designed for both relaxation and utility, complete with patio and covered gazebo, raised garden beds, RV parking with gated access, and a convenient outdoor shed.This home offers the space, flexibility, and outdoor amenities to fit a variety of lifestyles—don’t miss your chance to make it yours!
Listing Provided Courtesy of Connor Matthews, Home Realty Group
General Information
-
643369471
-
SingleFamilyResidence
-
60 DOM
-
4
-
10454.4 SqFt
-
3
-
2108
-
1955
-
-
Lane
-
0241677
-
Bertha Holt
-
Monroe 4/10
-
Sheldon 7/10
-
Residential
-
SingleFamilyResidence
-
Map & Taxlot# 17-03-28-23-08100
Listing Provided Courtesy of Connor Matthews, Home Realty Group
Krishna Realty data last checked: Jul 25, 2025 16:12 | Listing last modified Jul 12, 2025 11:40,
Source:

Download our Mobile app
Residence Information
-
0
-
2108
-
0
-
2108
-
RLID
-
2108
-
2/Gas
-
4
-
3
-
0
-
3
-
Composition
-
2, Attached
-
Stories1,Ranch
-
Driveway,OnStreet
-
1
-
1955
-
No
-
-
WoodSiding
-
CrawlSpace
-
RVBoatStorage
-
-
CrawlSpace
-
-
DoublePaneWindows,Vi
-
Features and Utilities
-
Fireplace
-
BuiltinRange, Dishwasher, Disposal, Quartz
-
LuxuryVinylPlank, WoodFloors
-
CoveredPatio, Fenced, Gazebo, RVBoatStorage, ToolShed, Yard
-
GroundLevel, MainFloorBedroomBath, MinimalSteps, OneLevel
-
CentralAir
-
Electricity
-
ForcedAir
-
PublicSewer
-
Electricity
-
Electricity
Financial
-
5764.79
-
0
-
-
-
-
Cash,Conventional,FHA,VALoan
-
05-13-2025
-
-
No
-
No
Comparable Information
-
07-12-2025
-
60
-
60
-
-
Cash,Conventional,FHA,VALoan
-
$619,000
-
$569,000
-
-
Jul 12, 2025 11:40
Schools
Map
History
| Date | Event & Source | Price |
|---|---|---|
| 07-12-2025 |
Pending (Price Changed) Price cut: $29K MLS # 643369471 |
$569,000 |
| 07-10-2025 |
Active (Price Changed) Price cut: $29K MLS # 643369471 |
$569,000 |
| 05-30-2025 |
Active (Price Changed) Price cut: $21K MLS # 643369471 |
$598,000 |
| 05-13-2025 |
Active(Listed) MLS # 643369471 |
$619,000 |
| 12-04-2024 |
Off Market MLS # 24088392 |
- |
| 11-18-2024 |
Active(Listed) Price cut: $14.9K MLS # 24088392 |
$630,000 |
Listing courtesy of Home Realty Group.
 The content relating to real estate for sale on this site comes in part from the IDX program of the RMLS of Portland, Oregon.
Real Estate listings held by brokerage firms other than this firm are marked with the RMLS logo, and
detailed information about these properties include the name of the listing's broker.
Listing content is copyright © 2019 RMLS of Portland, Oregon.
All information provided is deemed reliable but is not guaranteed and should be independently verified.
Krishna Realty data last checked: Jul 25, 2025 16:12 | Listing last modified Jul 12, 2025 11:40.
Some properties which appear for sale on this web site may subsequently have sold or may no longer be available.
The content relating to real estate for sale on this site comes in part from the IDX program of the RMLS of Portland, Oregon.
Real Estate listings held by brokerage firms other than this firm are marked with the RMLS logo, and
detailed information about these properties include the name of the listing's broker.
Listing content is copyright © 2019 RMLS of Portland, Oregon.
All information provided is deemed reliable but is not guaranteed and should be independently verified.
Krishna Realty data last checked: Jul 25, 2025 16:12 | Listing last modified Jul 12, 2025 11:40.
Some properties which appear for sale on this web site may subsequently have sold or may no longer be available.
Love this home?

Krishna Regupathy
Principal Broker
(503) 893-8874Welcome to this beautiful 4-bedroom, 3-bath home in the lovely Oakway neighborhood. hosting guests, the thoughtfully designed layout features a traditional 3-bedroom configuration on one side, with a bonus living area, additional bedroom, and full bath on the other—perfect for a guest suite or dual living quarters. Step inside to discover Brazilian cherry floors in the kitchen and main living areas, while newer luxury vinyl plank flooring enhances all other rooms. The primary bedroom has an oversized closet and ensuite bathroom with updated vanity. The kitchen shines with gorgeous cherry cabinetry, quartz countertops, and stainless steel appliances. The range is electric, however, there is a gas line for it should you want to convert to gas range. Enjoy year-round comfort with forced air heating and air conditioning, and take advantage of the oversized two-car garage featuring exterior access, ample cabinetry, and a dedicated workspace. Outside, you'll find a fully fenced backyard designed for both relaxation and utility, complete with patio and covered gazebo, raised garden beds, RV parking with gated access, and a convenient outdoor shed.This home offers the space, flexibility, and outdoor amenities to fit a variety of lifestyles—don’t miss your chance to make it yours!
