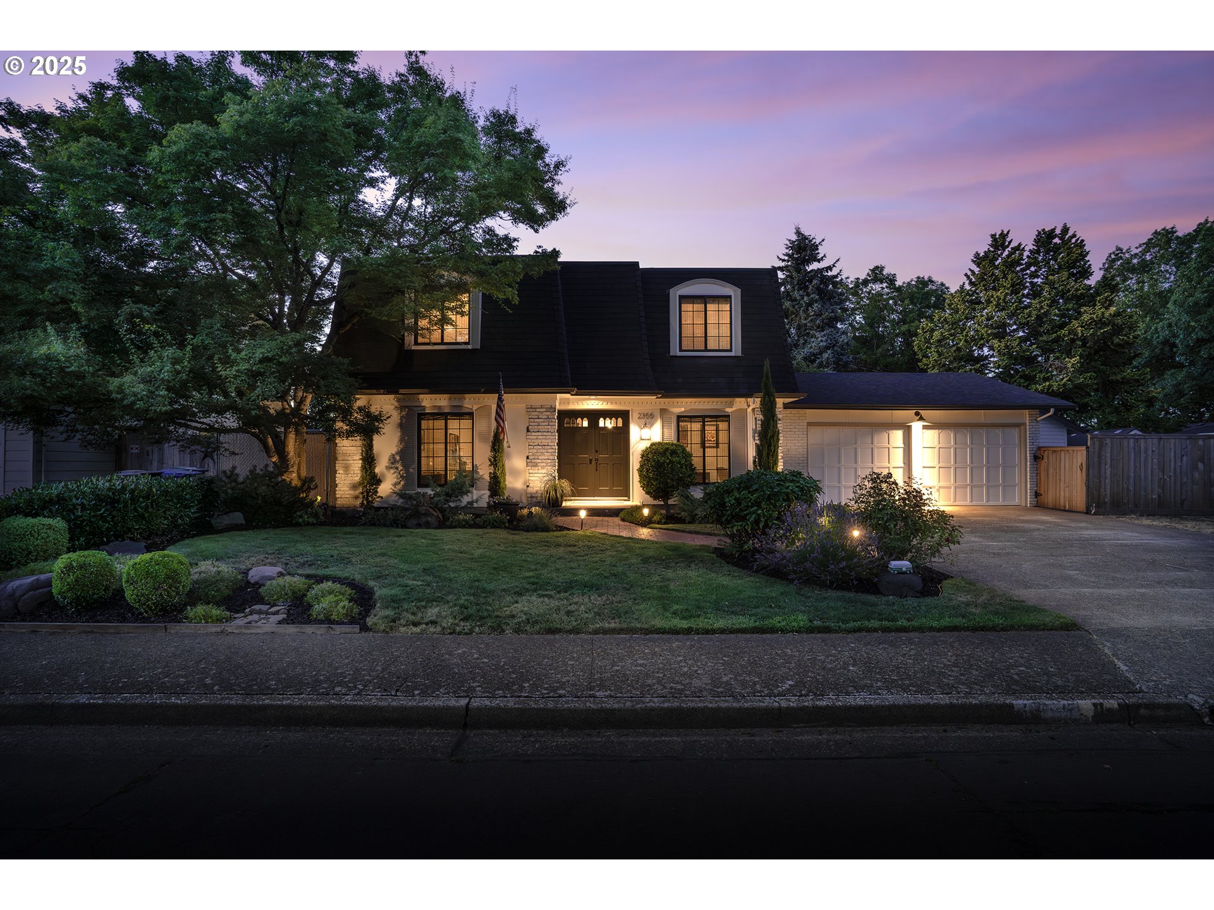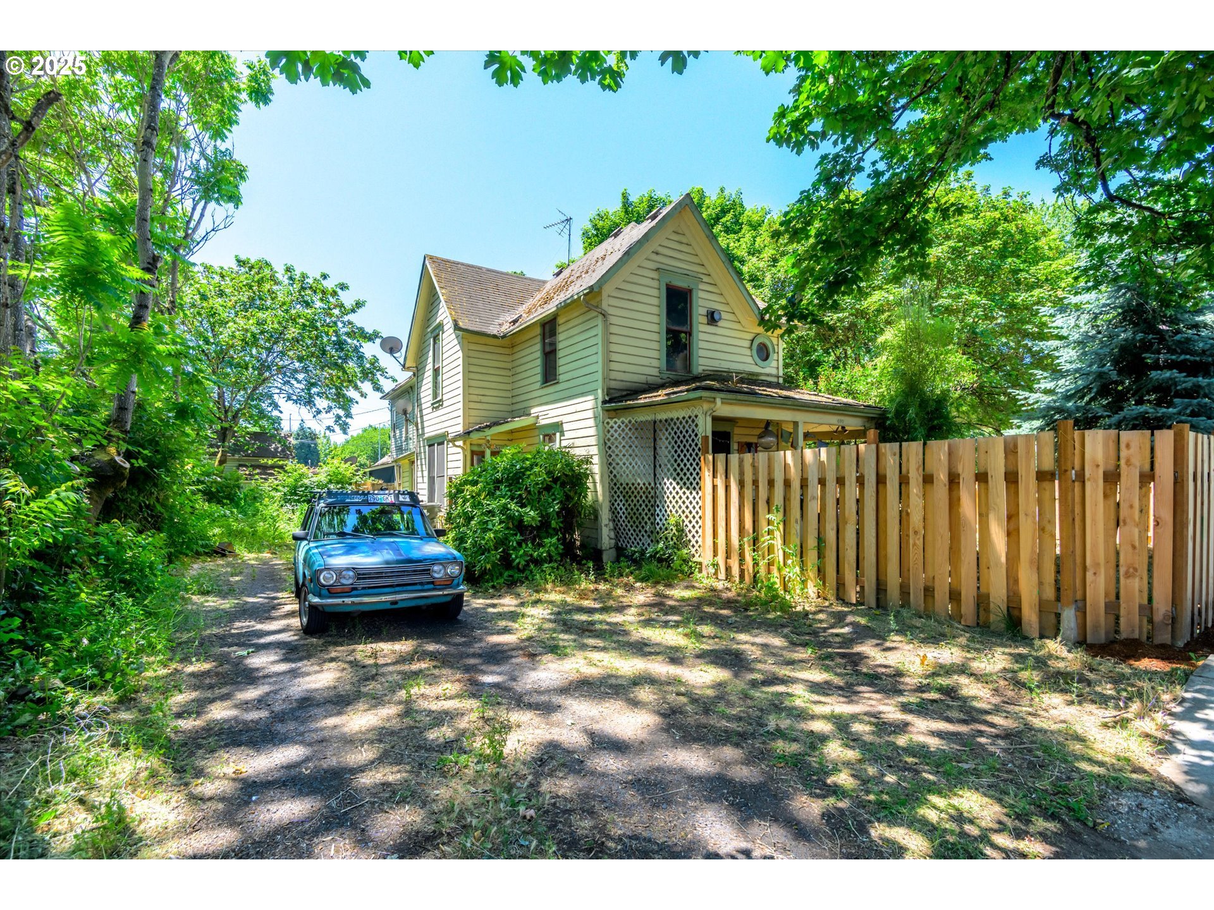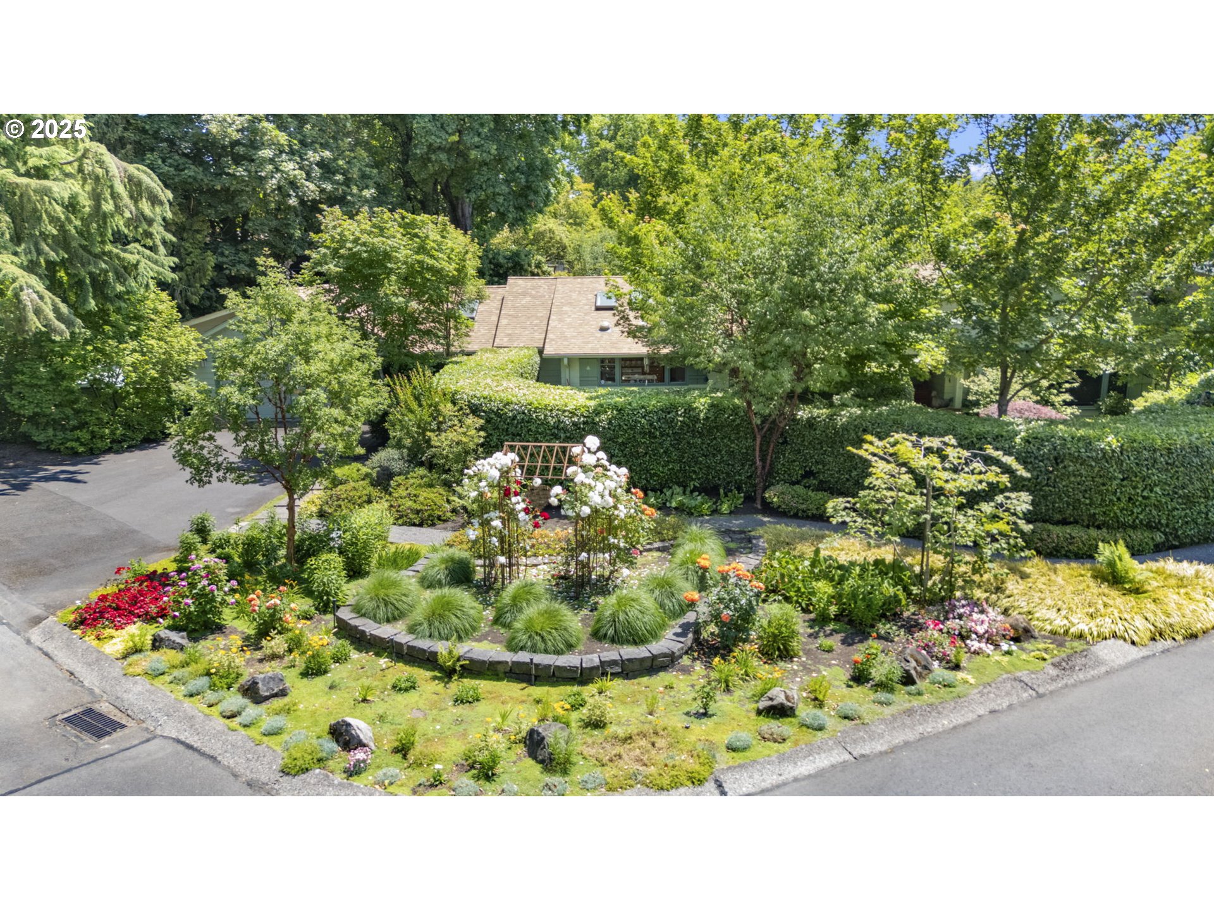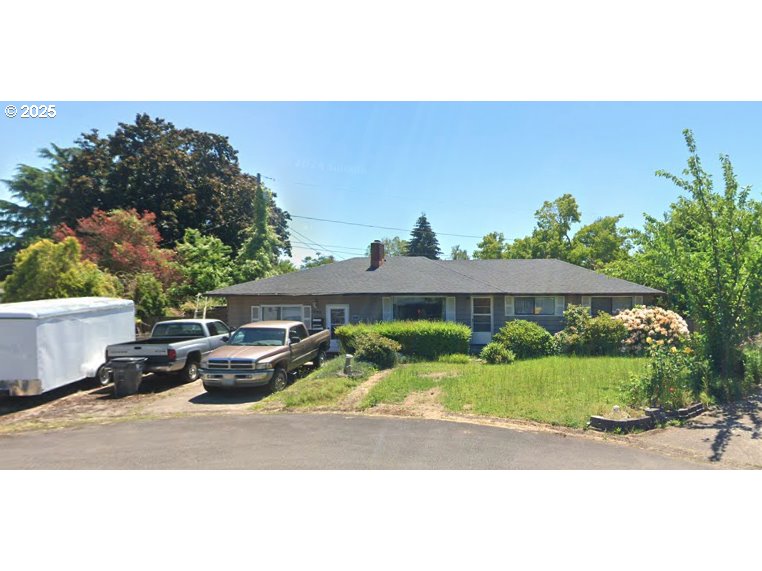2355 ROCKY LN
Eugene, 97401
-
4 Bed
-
2.5 Bath
-
2012 SqFt
-
4 DOM
-
Built: 1971
- Status: Pending
$674,900
















































$674900
-
4 Bed
-
2.5 Bath
-
2012 SqFt
-
4 DOM
-
Built: 1971
- Status: Pending
Love this home?

Krishna Regupathy
Principal Broker
(503) 893-8874A meticulously re-imagined residence in the heart of the desirable Ferry Street Bridge neighborhood, this home offers a harmonious blend of thoughtful design and contemporary finishes. Fully renovated throughout, the interior showcases wide-plank white oak LVT, clean lines, and a cohesive palette that reflects both warmth and serenity. All new black-framed windows and sliding door refine the interior aesthetic, while newer interior and exterior paint, along with a newer roof, contribute to the home’s fresh, well-maintained appeal. The main floor layout was enhanced to create a more open and connected kitchen and living space. The kitchen is a true centerpiece—featuring sleek custom cabinetry, quartz countertops, stainless steel appliances, and a striking slate gray island that adds both visual depth and practical function. The expansive primary suite is a private retreat, complete with multiple closets and a beautifully executed en-suite bath with a dual quartz vanity and tiled walk-in shower. The second bathroom mirrors the home’s refined aesthetic, updated with coordinating tile and quartz finishes. Every detail has been considered to elevate the home's architectural presence, and multiple ductless units provide zoned climate control in nearly every room. The backyard is a versatile extension of the living space, offering a large patio for gatherings, lush lawn, raised garden beds, underground sprinklers, RV parking, a storage shed, and a dedicated potting room. Located in a highly convenient area near shops, parks, and amenities—and within the sought-after Sheldon High School district—this property balances modern livability with enduring style.
Listing Provided Courtesy of Jon Eschrich, Triple Oaks Realty LLC
General Information
-
297217858
-
SingleFamilyResidence
-
4 DOM
-
4
-
8276.4 SqFt
-
2.5
-
2012
-
1971
-
-
Lane
-
0988251
-
Willagillespie 5/10
-
Monroe 4/10
-
Sheldon 7/10
-
Residential
-
SingleFamilyResidence
-
17-03-17-43-09000
Listing Provided Courtesy of Jon Eschrich, Triple Oaks Realty LLC
Krishna Realty data last checked: Jul 29, 2025 21:02 | Listing last modified Jul 29, 2025 02:27,
Source:

Download our Mobile app
Residence Information
-
973
-
1039
-
0
-
2012
-
RLID
-
2012
-
1/Gas
-
4
-
2
-
1
-
2.5
-
Composition,Flat,Membrane
-
2, Attached
-
Stories2
-
Driveway
-
2
-
1971
-
No
-
-
WoodSiding
-
CrawlSpace
-
RVParking
-
-
CrawlSpace
-
ConcretePerimeter
-
DoublePaneWindows,Vi
-
Features and Utilities
-
-
Dishwasher, Disposal, Island, Microwave, Pantry, Quartz
-
GarageDoorOpener, Laundry, LuxuryVinylTile, Quartz, TileFloor, WasherDryer
-
Fenced, Greenhouse, Patio, RaisedBeds, RVParking, Sprinkler, ToolShed, Yard
-
-
MiniSplit
-
Electricity
-
Ductless, HeatPump, MiniSplit
-
PublicSewer
-
Electricity
-
Electricity
Financial
-
6258.46
-
0
-
-
-
-
Cash,Conventional
-
07-24-2025
-
-
No
-
No
Comparable Information
-
07-28-2025
-
4
-
4
-
-
Cash,Conventional
-
$674,900
-
$674,900
-
-
Jul 29, 2025 02:27
Schools
Map
Listing courtesy of Triple Oaks Realty LLC.
 The content relating to real estate for sale on this site comes in part from the IDX program of the RMLS of Portland, Oregon.
Real Estate listings held by brokerage firms other than this firm are marked with the RMLS logo, and
detailed information about these properties include the name of the listing's broker.
Listing content is copyright © 2019 RMLS of Portland, Oregon.
All information provided is deemed reliable but is not guaranteed and should be independently verified.
Krishna Realty data last checked: Jul 29, 2025 21:02 | Listing last modified Jul 29, 2025 02:27.
Some properties which appear for sale on this web site may subsequently have sold or may no longer be available.
The content relating to real estate for sale on this site comes in part from the IDX program of the RMLS of Portland, Oregon.
Real Estate listings held by brokerage firms other than this firm are marked with the RMLS logo, and
detailed information about these properties include the name of the listing's broker.
Listing content is copyright © 2019 RMLS of Portland, Oregon.
All information provided is deemed reliable but is not guaranteed and should be independently verified.
Krishna Realty data last checked: Jul 29, 2025 21:02 | Listing last modified Jul 29, 2025 02:27.
Some properties which appear for sale on this web site may subsequently have sold or may no longer be available.
Love this home?

Krishna Regupathy
Principal Broker
(503) 893-8874A meticulously re-imagined residence in the heart of the desirable Ferry Street Bridge neighborhood, this home offers a harmonious blend of thoughtful design and contemporary finishes. Fully renovated throughout, the interior showcases wide-plank white oak LVT, clean lines, and a cohesive palette that reflects both warmth and serenity. All new black-framed windows and sliding door refine the interior aesthetic, while newer interior and exterior paint, along with a newer roof, contribute to the home’s fresh, well-maintained appeal. The main floor layout was enhanced to create a more open and connected kitchen and living space. The kitchen is a true centerpiece—featuring sleek custom cabinetry, quartz countertops, stainless steel appliances, and a striking slate gray island that adds both visual depth and practical function. The expansive primary suite is a private retreat, complete with multiple closets and a beautifully executed en-suite bath with a dual quartz vanity and tiled walk-in shower. The second bathroom mirrors the home’s refined aesthetic, updated with coordinating tile and quartz finishes. Every detail has been considered to elevate the home's architectural presence, and multiple ductless units provide zoned climate control in nearly every room. The backyard is a versatile extension of the living space, offering a large patio for gatherings, lush lawn, raised garden beds, underground sprinklers, RV parking, a storage shed, and a dedicated potting room. Located in a highly convenient area near shops, parks, and amenities—and within the sought-after Sheldon High School district—this property balances modern livability with enduring style.



