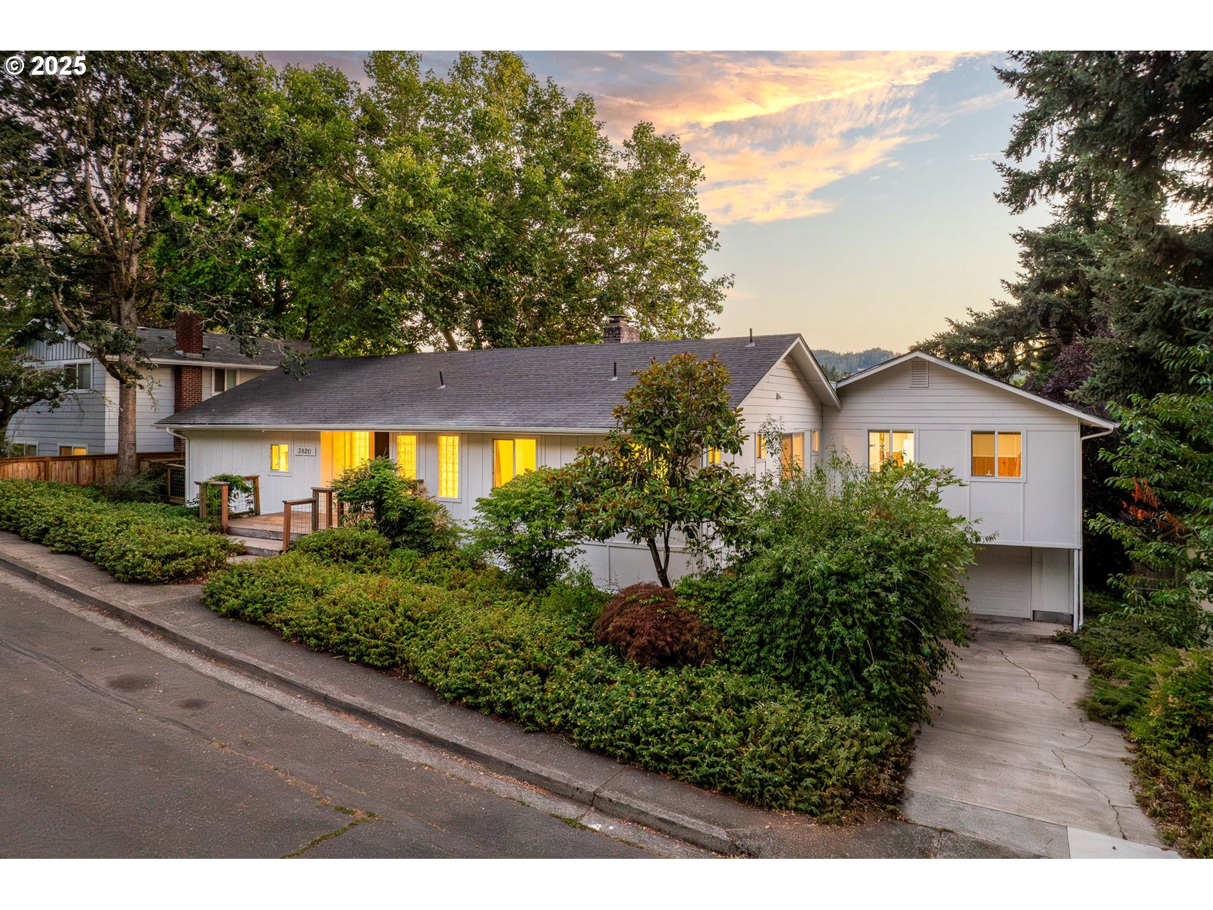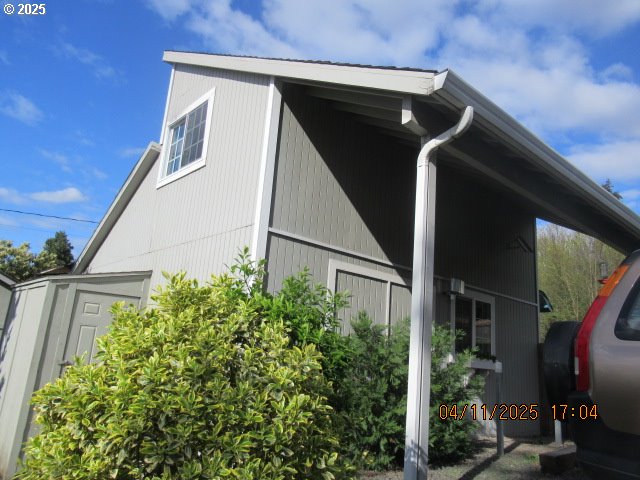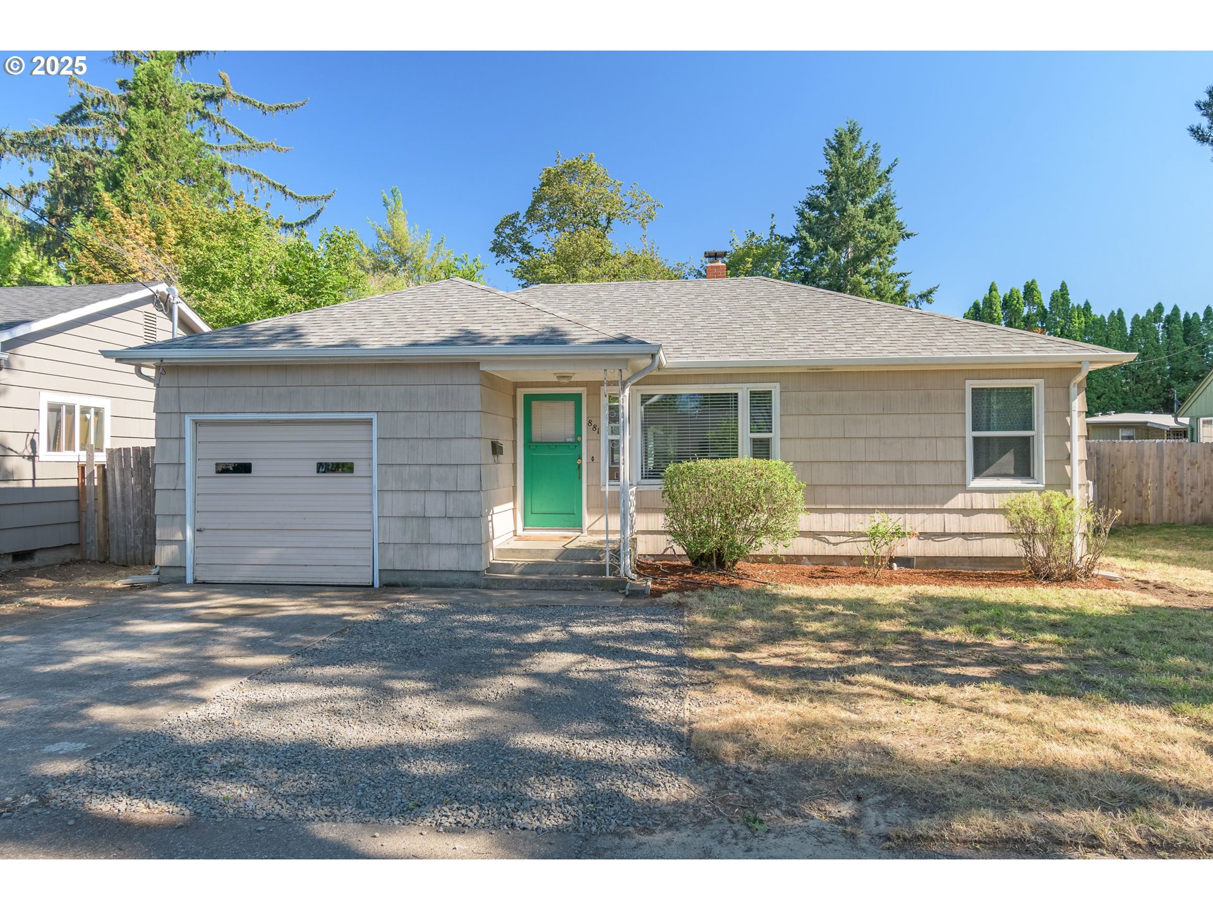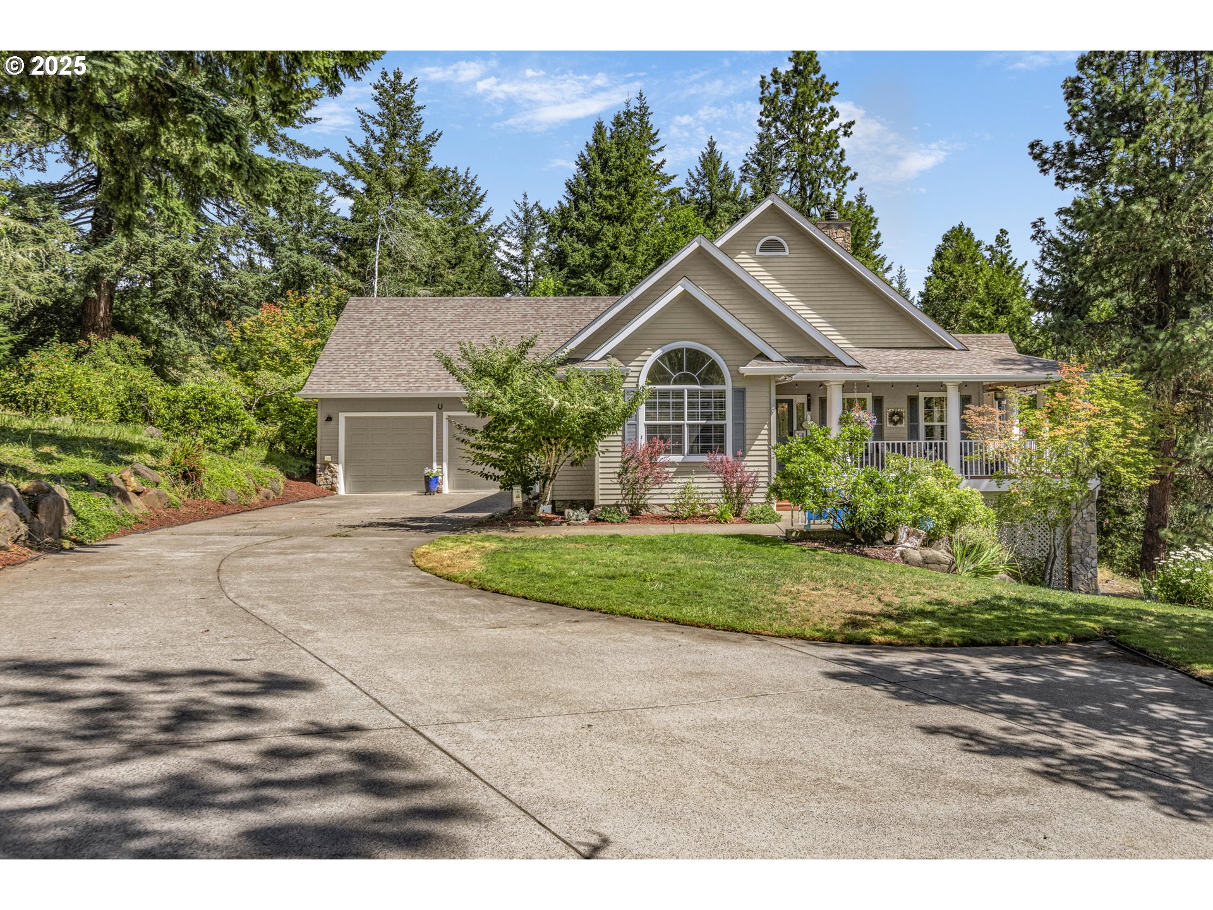2790 TIMBERLINE DR
Eugene, 97405
-
3 Bed
-
2.5 Bath
-
1930 SqFt
-
79 DOM
-
Built: 1980
- Status: Pending
$499,000















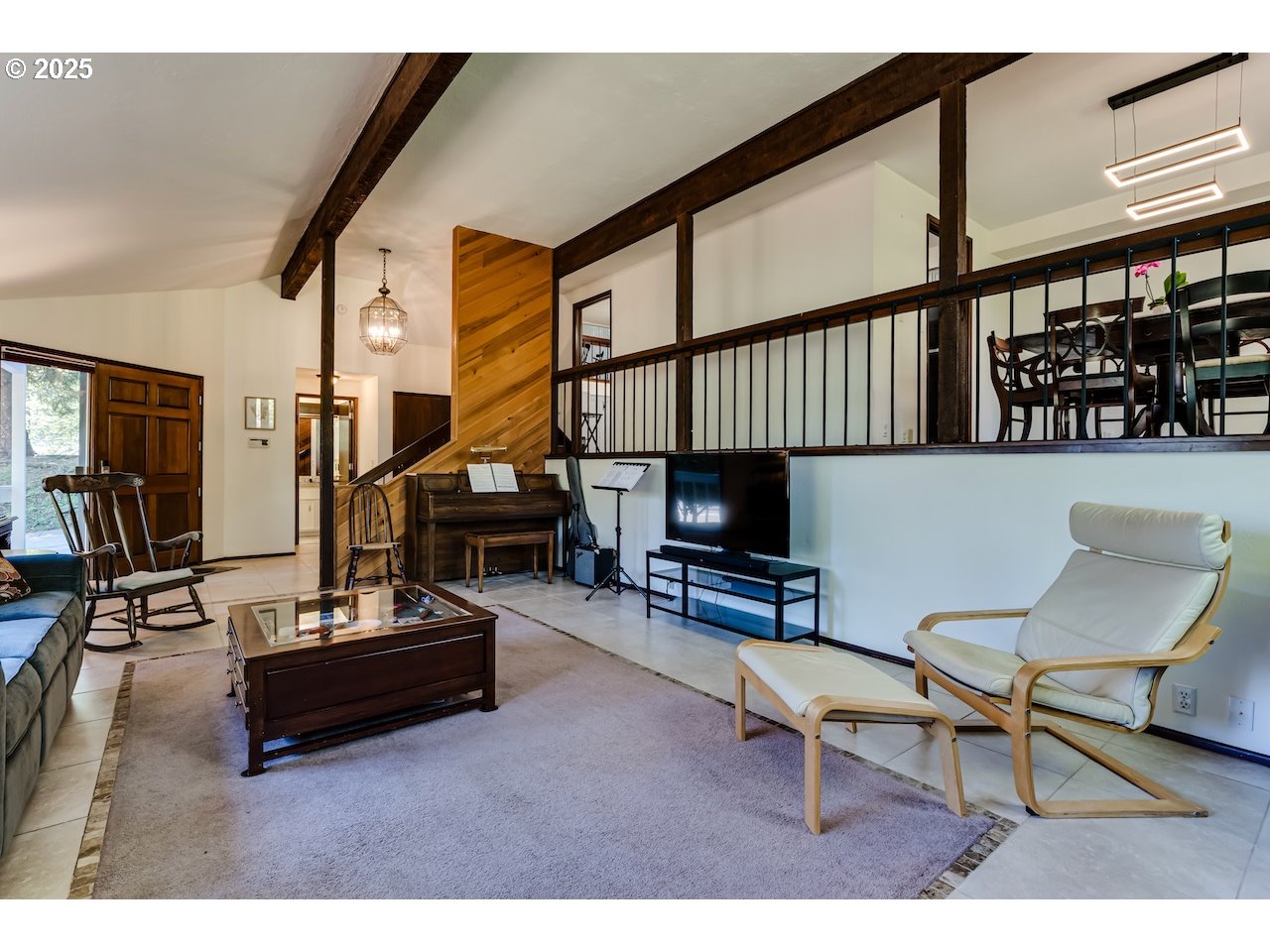



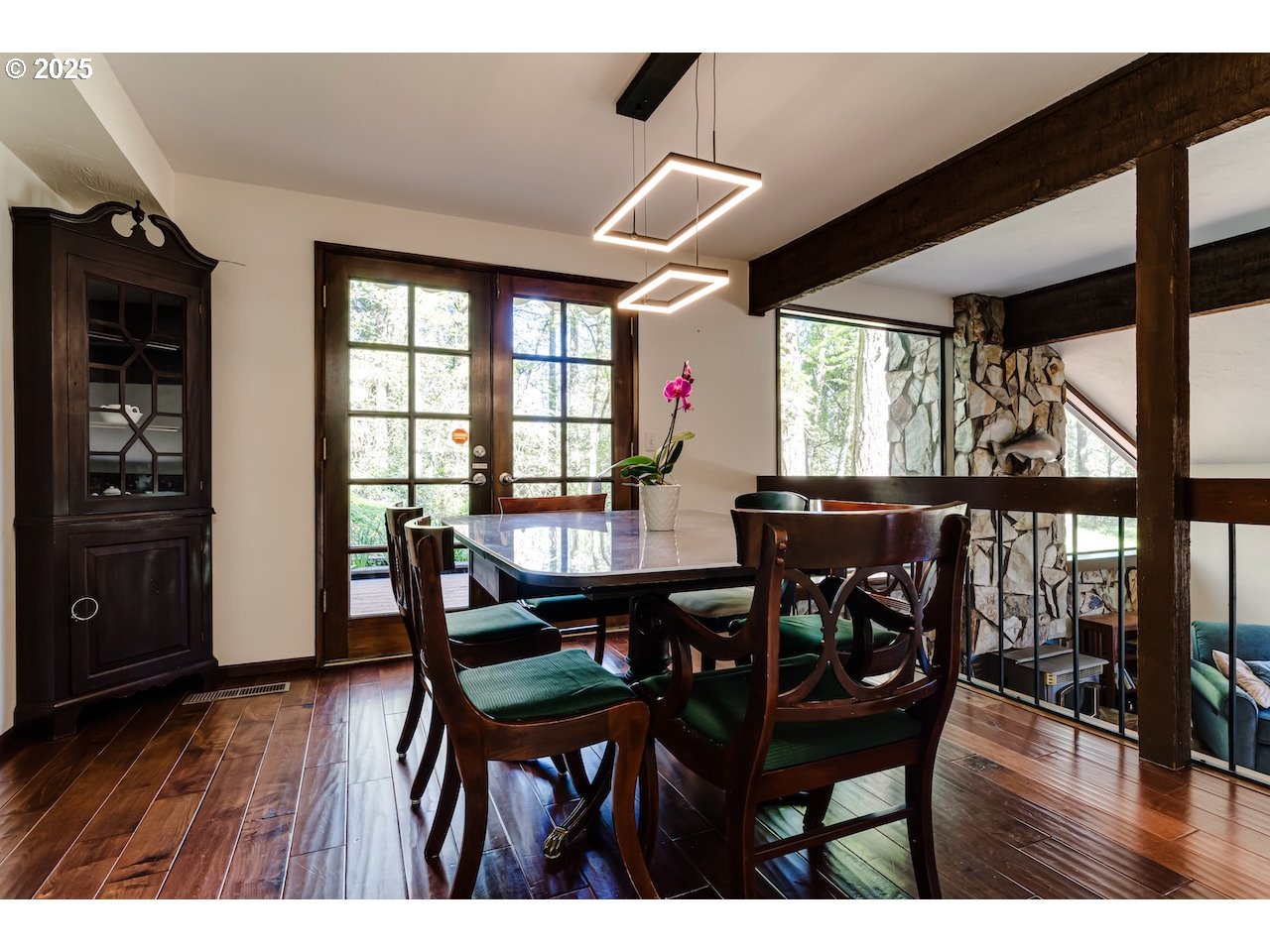






































$499000
-
3 Bed
-
2.5 Bath
-
1930 SqFt
-
79 DOM
-
Built: 1980
- Status: Pending
Love this home?

Krishna Regupathy
Principal Broker
(503) 893-8874Beautiful home nestled in the trees. Inside feels warm with natural finishes, vaulted ceilings and large windows that frame the forest views. Sip your morning coffee off the deck or by the cozy pellet stove. Spacious floor plan with 4 levels provides room for creativity. 3 bedrooms and 2 1/2 baths, interior laundry, central vacuum. Entryway and living room have heated tile flooring, large wooden beams, custom crafted stairway and beautiful fireplace to give that retreat feeling. Kitchen has granite countertops, tile flooring, pull out drawers in pantry shelves, convection oven and bright space to inspire meals. Dining area on main level, hand carved wood floors, new lighting w/remote & several color settings, double doors to outside patio for easy bbq'ing or relaxing. Family room is vaulted, wet bar, ceiling fan, electronic dart board, slider to backyard, laundry closet and lots of light. Upstairs office has plenty of built-in cabinets to organize projects or work from home. Primary bedroom has cork floors, large jetted tub, shower, double sink vanity, ceiling fan, lots of closet space and a private balcony. Garage includes work space, ventilation fan and ample storage. RV parking and utility shed along the side of the house. Fenced backyard with patio. Home borders the HOA green space, a canopy of trees and wildlife with no needed maintenance. Low annual fee of $262.00. Perfect for those who crave nature’s calm without sacrificing access to shops, restaurants, and culture. Make this your own today, call agent for easy showing.
Listing Provided Courtesy of Roxanne Wergeland, ICON Real Estate Group
General Information
-
732108729
-
SingleFamilyResidence
-
79 DOM
-
3
-
5227.2 SqFt
-
2.5
-
1930
-
1980
-
R1
-
Lane
-
1146883
-
McCornack 6/10
-
Kennedy 5/10
-
Churchill
-
Residential
-
SingleFamilyResidence
-
18-04-03-44-00350
Listing Provided Courtesy of Roxanne Wergeland, ICON Real Estate Group
Krishna Realty data last checked: Jul 27, 2025 12:55 | Listing last modified Jul 09, 2025 22:35,
Source:

Download our Mobile app
Residence Information
-
445
-
1022
-
463
-
1930
-
RLID
-
1467
-
1/Gas
-
3
-
2
-
1
-
2.5
-
Composition
-
2, Attached, Oversized
-
CustomStyle,Split
-
Driveway,RVAccessPar
-
4
-
1980
-
No
-
-
Cedar, LapSiding
-
None
-
RVHookup,RVParking
-
-
None
-
ConcretePerimeter,Sl
-
AluminumFrames
-
Commons, ExteriorMain
Features and Utilities
-
Bathroom, BeamedCeilings, CentralVacuum, PelletStove
-
BuiltinOven, BuiltinRange, ConvectionOven, Dishwasher, Disposal, DownDraft, FreeStandingRefrigerator, Grani
-
CeilingFan, CentralVacuum, CorkFloor, EngineeredHardwood, GarageDoorOpener, HardwoodFloors, HeatedTileFloo
-
Deck, Patio, Porch, RVHookup, RVParking, RVBoatStorage, ToolShed, Yard
-
-
CentralAir
-
Electricity
-
ForcedAir, PelletStove
-
PublicSewer
-
Electricity
-
Electricity, Gas
Financial
-
5826.67
-
1
-
-
262 / Annually
-
-
Cash,Conventional,FHA,VALoan
-
04-21-2025
-
-
No
-
No
Comparable Information
-
07-09-2025
-
79
-
79
-
-
Cash,Conventional,FHA,VALoan
-
$499,000
-
$499,000
-
-
Jul 09, 2025 22:35
Schools
Map
Listing courtesy of ICON Real Estate Group.
 The content relating to real estate for sale on this site comes in part from the IDX program of the RMLS of Portland, Oregon.
Real Estate listings held by brokerage firms other than this firm are marked with the RMLS logo, and
detailed information about these properties include the name of the listing's broker.
Listing content is copyright © 2019 RMLS of Portland, Oregon.
All information provided is deemed reliable but is not guaranteed and should be independently verified.
Krishna Realty data last checked: Jul 27, 2025 12:55 | Listing last modified Jul 09, 2025 22:35.
Some properties which appear for sale on this web site may subsequently have sold or may no longer be available.
The content relating to real estate for sale on this site comes in part from the IDX program of the RMLS of Portland, Oregon.
Real Estate listings held by brokerage firms other than this firm are marked with the RMLS logo, and
detailed information about these properties include the name of the listing's broker.
Listing content is copyright © 2019 RMLS of Portland, Oregon.
All information provided is deemed reliable but is not guaranteed and should be independently verified.
Krishna Realty data last checked: Jul 27, 2025 12:55 | Listing last modified Jul 09, 2025 22:35.
Some properties which appear for sale on this web site may subsequently have sold or may no longer be available.
Love this home?

Krishna Regupathy
Principal Broker
(503) 893-8874Beautiful home nestled in the trees. Inside feels warm with natural finishes, vaulted ceilings and large windows that frame the forest views. Sip your morning coffee off the deck or by the cozy pellet stove. Spacious floor plan with 4 levels provides room for creativity. 3 bedrooms and 2 1/2 baths, interior laundry, central vacuum. Entryway and living room have heated tile flooring, large wooden beams, custom crafted stairway and beautiful fireplace to give that retreat feeling. Kitchen has granite countertops, tile flooring, pull out drawers in pantry shelves, convection oven and bright space to inspire meals. Dining area on main level, hand carved wood floors, new lighting w/remote & several color settings, double doors to outside patio for easy bbq'ing or relaxing. Family room is vaulted, wet bar, ceiling fan, electronic dart board, slider to backyard, laundry closet and lots of light. Upstairs office has plenty of built-in cabinets to organize projects or work from home. Primary bedroom has cork floors, large jetted tub, shower, double sink vanity, ceiling fan, lots of closet space and a private balcony. Garage includes work space, ventilation fan and ample storage. RV parking and utility shed along the side of the house. Fenced backyard with patio. Home borders the HOA green space, a canopy of trees and wildlife with no needed maintenance. Low annual fee of $262.00. Perfect for those who crave nature’s calm without sacrificing access to shops, restaurants, and culture. Make this your own today, call agent for easy showing.
Similar Properties
Download our Mobile app
