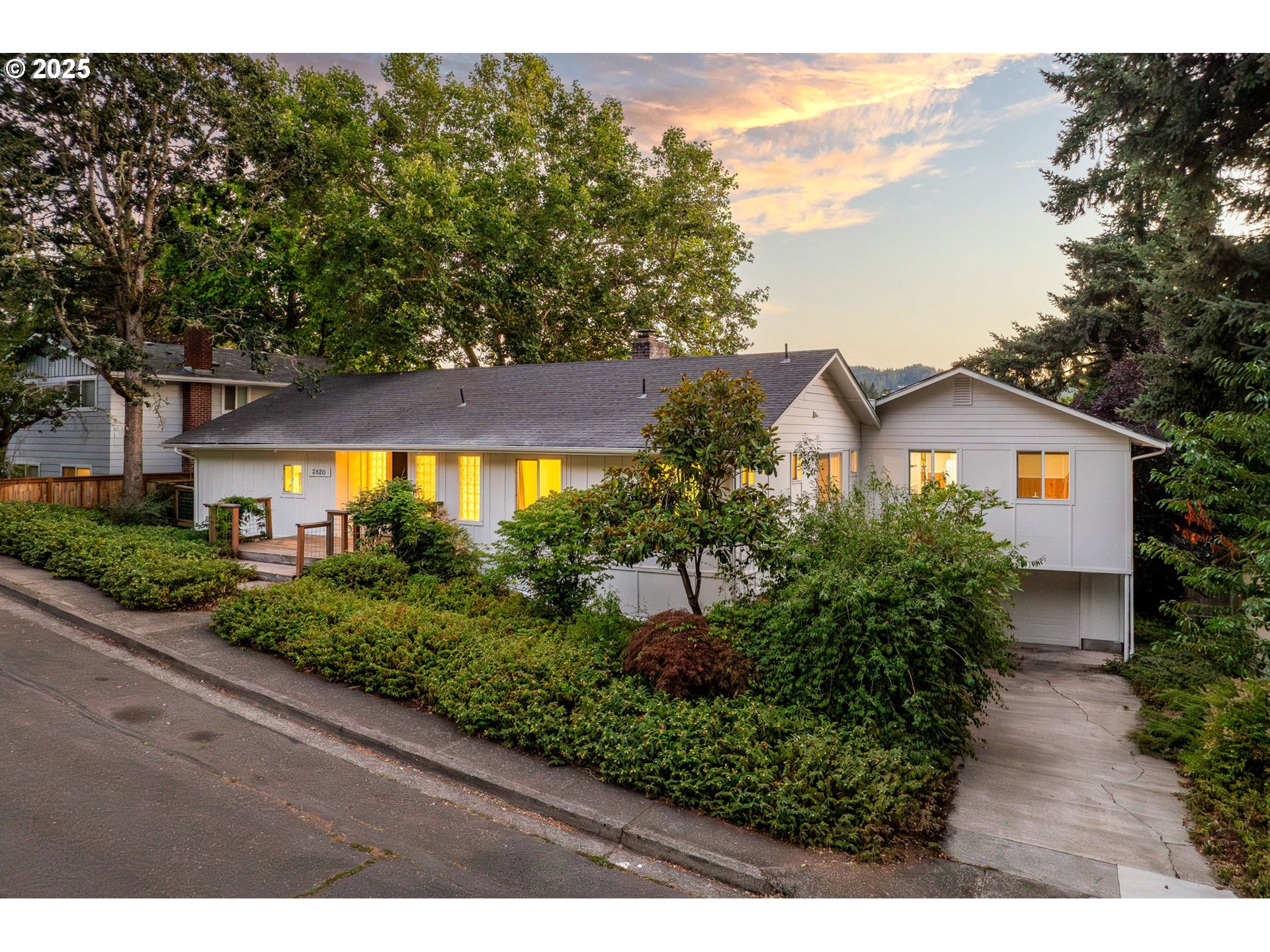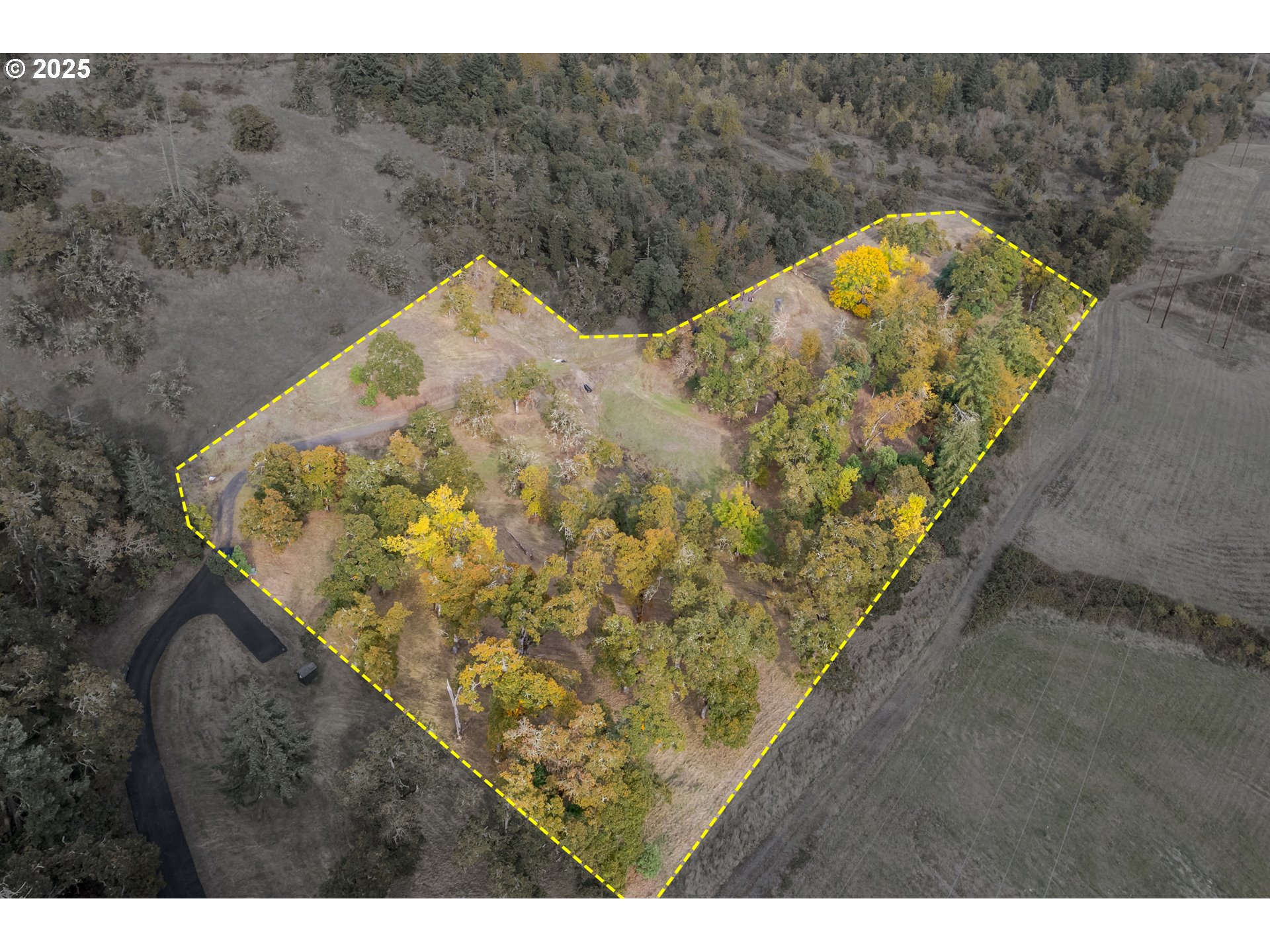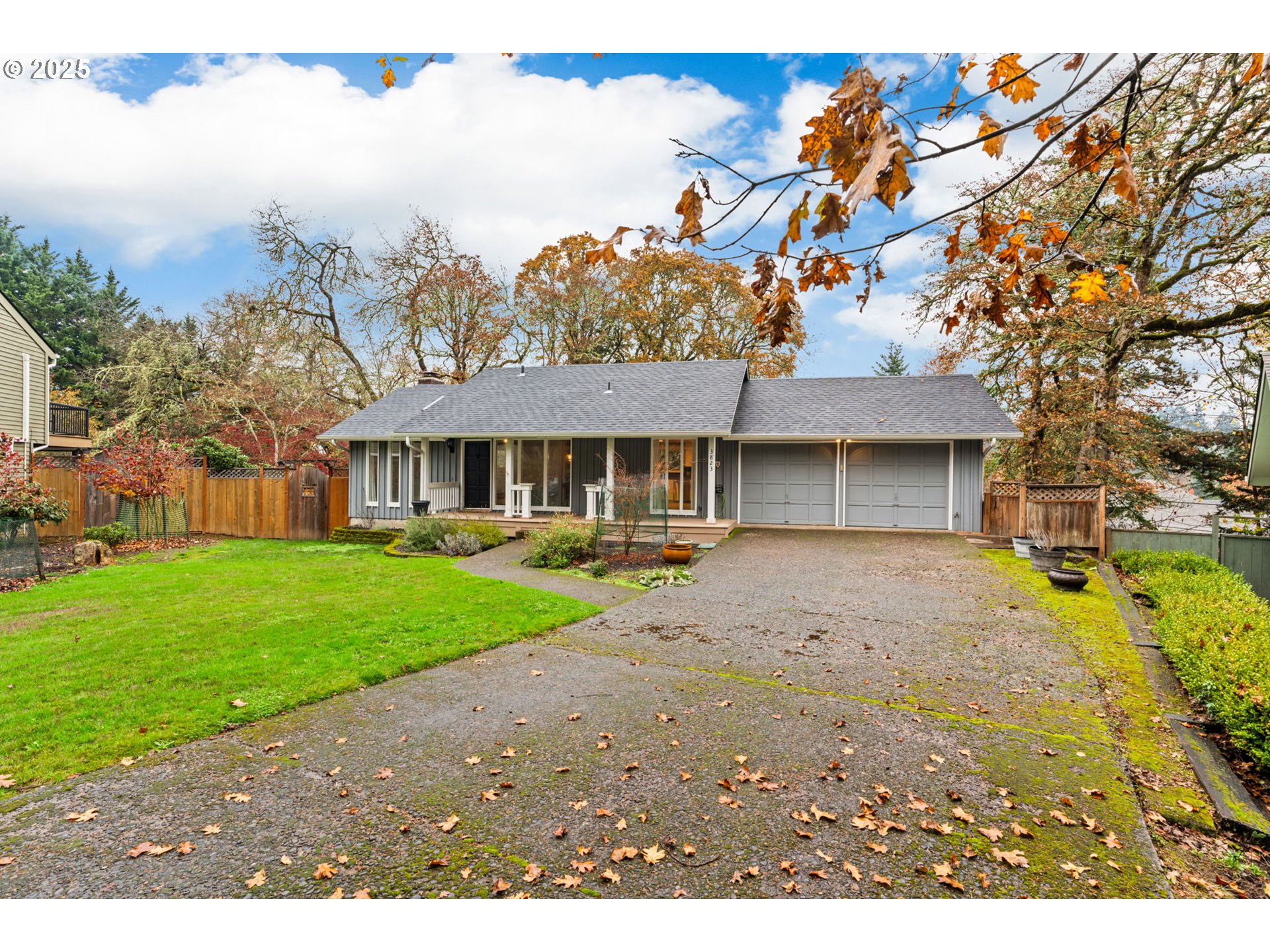3820 UNIVERSITY ST
Eugene, 97405
-
5 Bed
-
3 Bath
-
3204 SqFt
-
97 DOM
-
Built: 1970
- Status: Active
$725,000
Price cut: $35K (10-30-2025)
$725000
Price cut: $35K (10-30-2025)
-
5 Bed
-
3 Bath
-
3204 SqFt
-
97 DOM
-
Built: 1970
- Status: Active
Love this home?

Krishna Regupathy
Principal Broker
(503) 893-8874Welcome to this spacious South Eugene home featuring a detached apartment. Enjoy breathtaking views of Spencer's Butte and surrounding hills from your oversized, elevated deck in the backyard, perfect for relaxing and entertaining. The main house boasts an open floor concept with a remodeled kitchen, updated bathrooms, two cozy wood-burning fireplaces, and wood/bamboo flooring throughout. The remodeled kitchen has a large island, marble counters, stainless steel appliances and double ovens, plenty of elbow room for any at-home chef. The primary suite is located on the main level it has a walk-in closet, and built-ins, and is conveniently located next to an updated bathroom with a soaking tub, walk-in shower, and Jack and Jill sinks. There is an additional family room (flexible as 5th bedroom or den) and a dedicated office space. Energy-efficient features including double-pane windows, heat pump, and ductless heating/coolingThe detached apartment (Approx. 648 Sq Ft Above Garage): 1 bed/1 bath is perfect for rental income, multigenerational living, or guests. This highly desirable neighborhood is located within walking distance to great schools, trail, parks, and local eateries! Schedule you showing today!
Listing Provided Courtesy of Vince Casey, Hybrid Real Estate
General Information
-
510386812
-
SingleFamilyResidence
-
97 DOM
-
5
-
8276.4 SqFt
-
3
-
3204
-
1970
-
R-1
-
Lane
-
0658557
-
Camas Ridge
-
Spencer Butte 8/10
-
South Eugene
-
Residential
-
SingleFamilyResidence
-
TL 05200
Listing Provided Courtesy of Vince Casey, Hybrid Real Estate
Krishna Realty data last checked: Nov 18, 2025 10:24 | Listing last modified Oct 30, 2025 09:36,
Source:

Download our Mobile app
Residence Information
-
0
-
2060
-
1144
-
3204
-
RLID
-
2060
-
2/Gas
-
5
-
3
-
0
-
3
-
Composition
-
2, Attached
-
Stories2
-
Driveway
-
2
-
1970
-
No
-
-
LapSiding, WoodSiding
-
CrawlSpace,Daylight,Finished
-
-
-
CrawlSpace,Daylight,
-
ConcretePerimeter
-
DoublePaneWindows
-
Features and Utilities
-
Fireplace
-
BuiltinOven, BuiltinRange, Cooktop, Dishwasher, Disposal, DoubleOven, FreeStandingRefrigerator, Island, Marb
-
AccessoryDwellingUnit, BambooFloor, DualFlushToilet, HighCeilings, Laundry, Marble, SeparateLivingQuarters
-
AccessoryDwellingUnit, Deck, Fenced, GuestQuarters, Patio, Porch, SecurityLights, Sprinkler, Yard
-
-
HeatPump
-
Electricity
-
Ductless, ForcedAir, HeatPump
-
PublicSewer
-
Electricity
-
Electricity
Financial
-
6526.56
-
0
-
-
-
-
Assumable,Cash,Conventional,VALoan
-
07-25-2025
-
-
No
-
No
Comparable Information
-
-
97
-
116
-
-
Assumable,Cash,Conventional,VALoan
-
$800,000
-
$725,000
-
-
Oct 30, 2025 09:36
Schools
Map
Listing courtesy of Hybrid Real Estate.
 The content relating to real estate for sale on this site comes in part from the IDX program of the RMLS of Portland, Oregon.
Real Estate listings held by brokerage firms other than this firm are marked with the RMLS logo, and
detailed information about these properties include the name of the listing's broker.
Listing content is copyright © 2019 RMLS of Portland, Oregon.
All information provided is deemed reliable but is not guaranteed and should be independently verified.
Krishna Realty data last checked: Nov 18, 2025 10:24 | Listing last modified Oct 30, 2025 09:36.
Some properties which appear for sale on this web site may subsequently have sold or may no longer be available.
The content relating to real estate for sale on this site comes in part from the IDX program of the RMLS of Portland, Oregon.
Real Estate listings held by brokerage firms other than this firm are marked with the RMLS logo, and
detailed information about these properties include the name of the listing's broker.
Listing content is copyright © 2019 RMLS of Portland, Oregon.
All information provided is deemed reliable but is not guaranteed and should be independently verified.
Krishna Realty data last checked: Nov 18, 2025 10:24 | Listing last modified Oct 30, 2025 09:36.
Some properties which appear for sale on this web site may subsequently have sold or may no longer be available.
Love this home?

Krishna Regupathy
Principal Broker
(503) 893-8874Welcome to this spacious South Eugene home featuring a detached apartment. Enjoy breathtaking views of Spencer's Butte and surrounding hills from your oversized, elevated deck in the backyard, perfect for relaxing and entertaining. The main house boasts an open floor concept with a remodeled kitchen, updated bathrooms, two cozy wood-burning fireplaces, and wood/bamboo flooring throughout. The remodeled kitchen has a large island, marble counters, stainless steel appliances and double ovens, plenty of elbow room for any at-home chef. The primary suite is located on the main level it has a walk-in closet, and built-ins, and is conveniently located next to an updated bathroom with a soaking tub, walk-in shower, and Jack and Jill sinks. There is an additional family room (flexible as 5th bedroom or den) and a dedicated office space. Energy-efficient features including double-pane windows, heat pump, and ductless heating/coolingThe detached apartment (Approx. 648 Sq Ft Above Garage): 1 bed/1 bath is perfect for rental income, multigenerational living, or guests. This highly desirable neighborhood is located within walking distance to great schools, trail, parks, and local eateries! Schedule you showing today!
Similar Properties
Download our Mobile app



















































