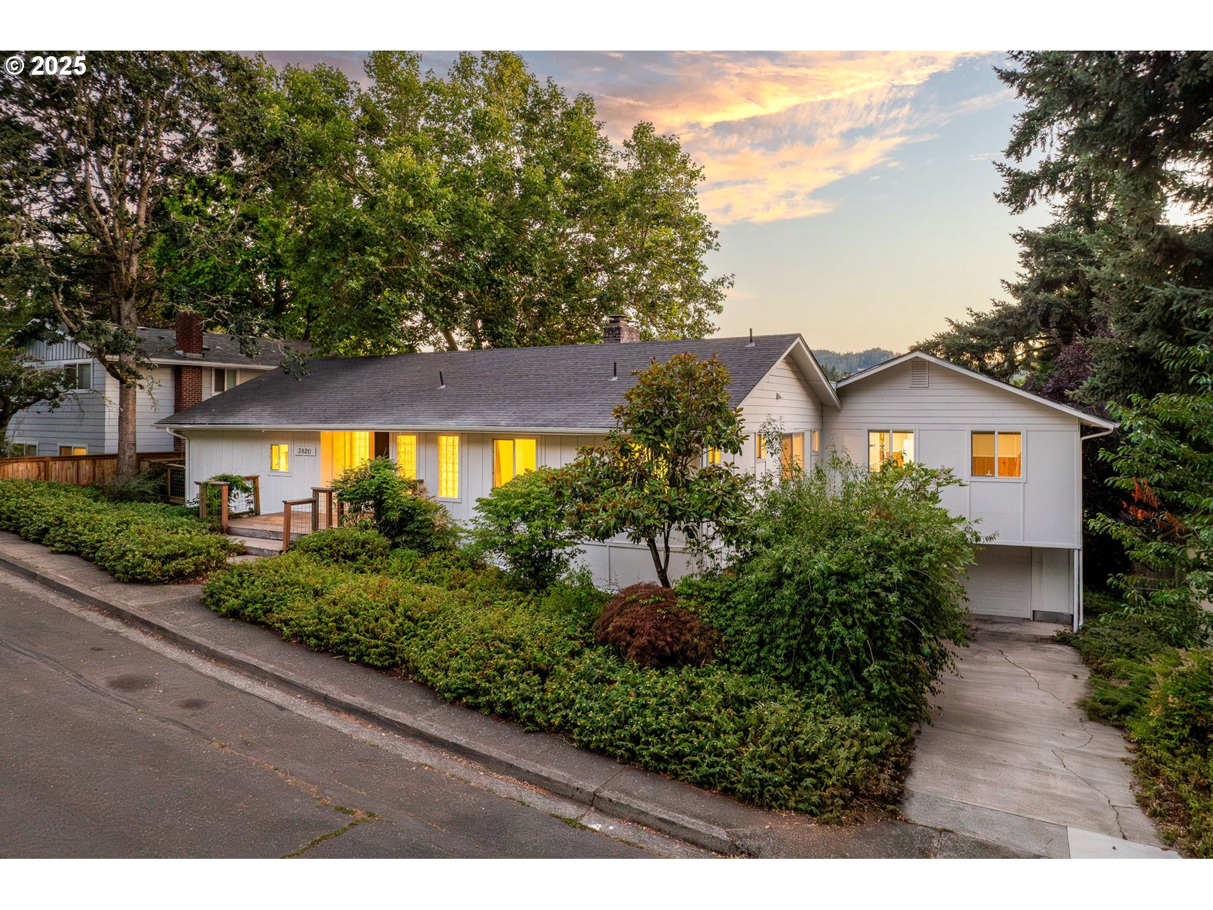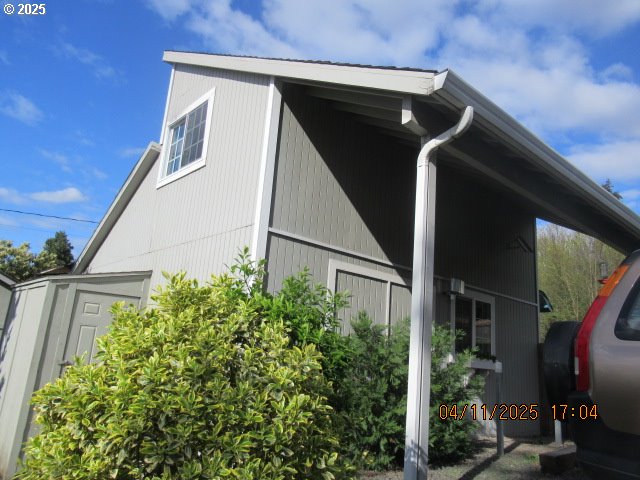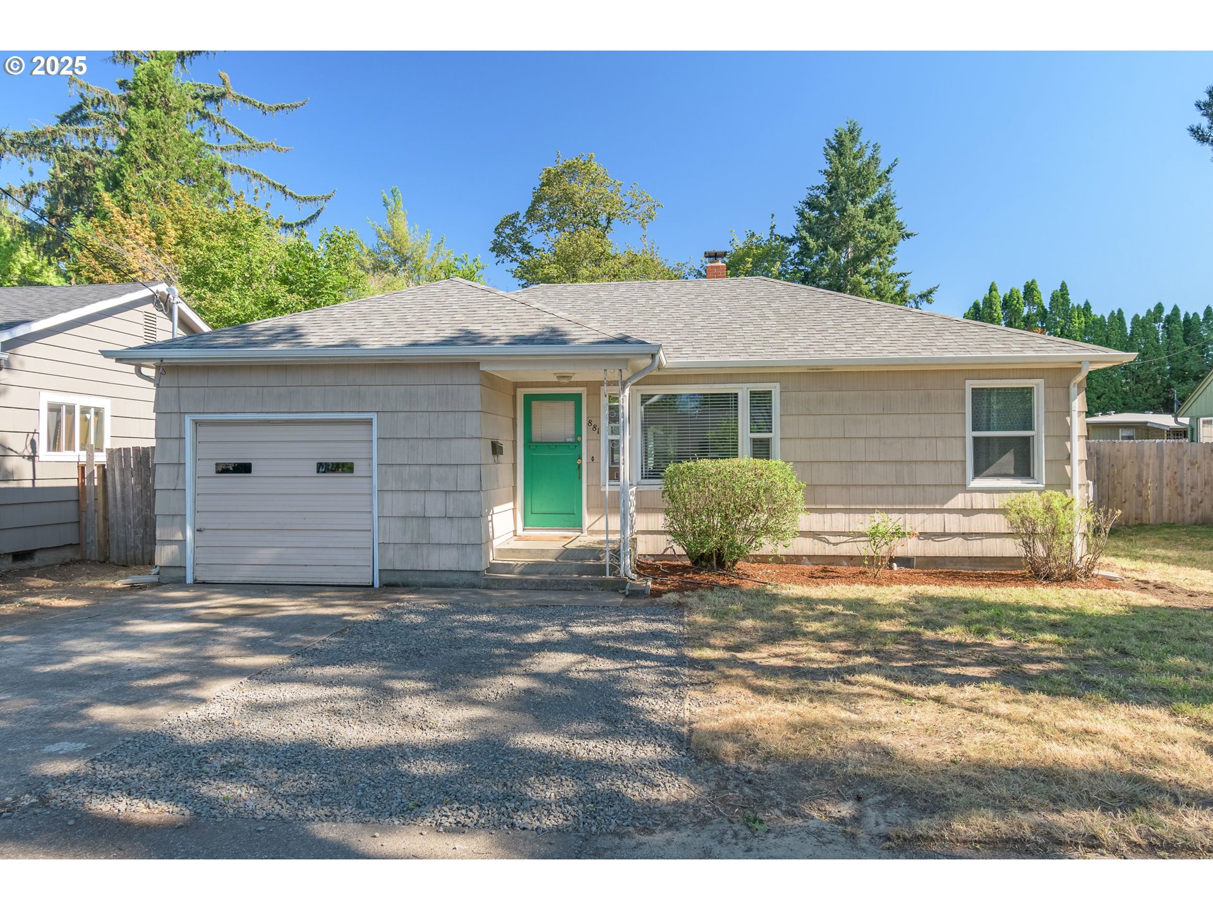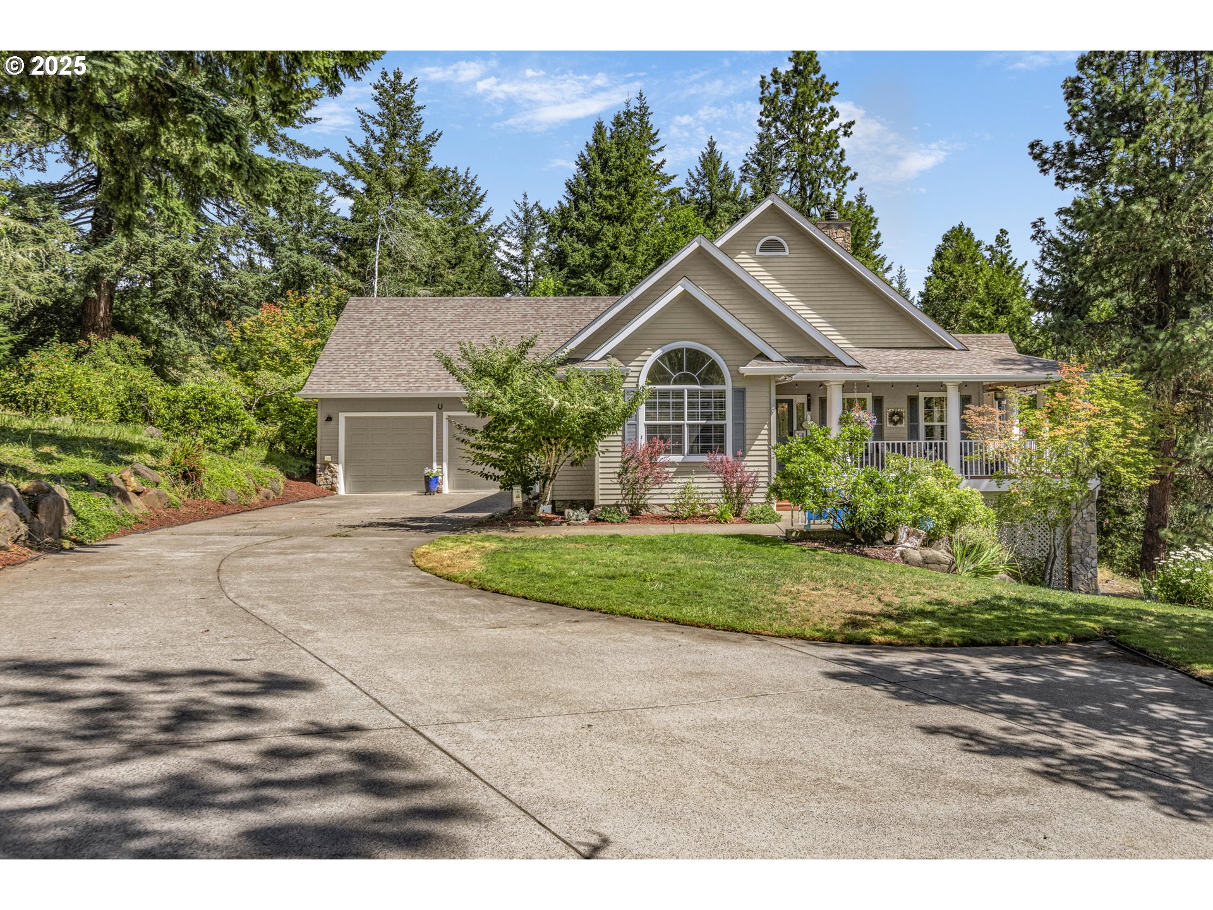2405 BLACKTAIL DR
Eugene, 97405
-
3 Bed
-
3.5 Bath
-
2960 SqFt
-
73 DOM
-
Built: 1995
- Status: Active
$1,335,000
Price cut: $40K (06-17-2025)
$1335000
Price cut: $40K (06-17-2025)
-
3 Bed
-
3.5 Bath
-
2960 SqFt
-
73 DOM
-
Built: 1995
- Status: Active
Love this home?

Krishna Regupathy
Principal Broker
(503) 893-8874Enjoy breath-taking views from this custom-built home perched high on 1.1 acres of private sanctuary. Quality craftsmanship and natural beauty combine to create an exceptional living experience in this truly special home. Enter on a circular driveway that leads to a covered porch and double front door. The light and bright formal living room features vaulted ceilings, wood floors, a marble-fronted wood-burning fireplace, and wall to wall windows that showcase the stunning city and mountain views. The dining room features a built-in cabinet with glass display shelves, and opens to the family room and a covered deck, perfect for entertaining. The kitchen has direct access to the deck, offers plenty of storage, an island, an induction cooktop, and a breakfast nook with expansive views of the natural landscaping. The primary suite on the main level features a walk-in closet, dual vanities, jetted tub, walk-in shower, heated tile floor, a skylight, and opens to a private covered deck and expansive views. Two vaulted bedroom suites upstairs offer additional quality designs with stunning views, each with a private bath and closet. The home includes a 2-car garage that is wired for EV charging. The property is very private and includes many mature oaks and Douglas firs. A variety of shrubs, ground cover and other plants provide flowers from spring to autumn, attracting an abundance of birds and butterflies. There is a conservation zone at the rear of the property.
Listing Provided Courtesy of Jessica Johnston, RE/MAX Integrity
General Information
-
105083629
-
SingleFamilyResidence
-
73 DOM
-
3
-
1.1 acres
-
3.5
-
2960
-
1995
-
R1
-
Lane
-
1512746
-
Adams 5/10
-
Arts & Tech
-
Churchill
-
Residential
-
SingleFamilyResidence
-
18-04-12-22-05300
Listing Provided Courtesy of Jessica Johnston, RE/MAX Integrity
Krishna Realty data last checked: Jul 26, 2025 19:39 | Listing last modified Jun 22, 2025 00:00,
Source:

Download our Mobile app
Residence Information
-
900
-
2060
-
0
-
2960
-
Seller
-
2960
-
1/Gas
-
3
-
3
-
1
-
3.5
-
Tile
-
2, Attached, Oversized
-
Craftsman,CustomStyle
-
Driveway,OffStreet
-
2
-
1995
-
No
-
-
WoodSiding
-
CrawlSpace
-
-
-
CrawlSpace
-
PillarPostPier,StemW
-
DoublePaneWindows,Wo
-
Features and Utilities
-
Fireplace, HardwoodFloors
-
ApplianceGarage, BuiltinOven, Dishwasher, Disposal, FreeStandingRefrigerator, InductionCooktop, Island, Pan
-
GarageDoorOpener, HardwoodFloors, HighCeilings, JettedTub, Laundry, Skylight, TileFloor, VaultedCeiling, Wal
-
CoveredDeck, Deck, Fenced, Garden, Porch, RaisedBeds, Yard
-
MainFloorBedroomBath
-
HeatPump
-
Gas
-
ForcedAir, HeatPump
-
PublicSewer
-
Gas
-
Electricity, Gas
Financial
-
14424.88
-
1
-
-
67 / Annually
-
-
Cash,Conventional,FHA,VALoan
-
04-10-2025
-
-
No
-
No
Comparable Information
-
-
73
-
107
-
-
Cash,Conventional,FHA,VALoan
-
$1,375,000
-
$1,335,000
-
-
Jun 22, 2025 00:00
Schools
Map
Listing courtesy of RE/MAX Integrity.
 The content relating to real estate for sale on this site comes in part from the IDX program of the RMLS of Portland, Oregon.
Real Estate listings held by brokerage firms other than this firm are marked with the RMLS logo, and
detailed information about these properties include the name of the listing's broker.
Listing content is copyright © 2019 RMLS of Portland, Oregon.
All information provided is deemed reliable but is not guaranteed and should be independently verified.
Krishna Realty data last checked: Jul 26, 2025 19:39 | Listing last modified Jun 22, 2025 00:00.
Some properties which appear for sale on this web site may subsequently have sold or may no longer be available.
The content relating to real estate for sale on this site comes in part from the IDX program of the RMLS of Portland, Oregon.
Real Estate listings held by brokerage firms other than this firm are marked with the RMLS logo, and
detailed information about these properties include the name of the listing's broker.
Listing content is copyright © 2019 RMLS of Portland, Oregon.
All information provided is deemed reliable but is not guaranteed and should be independently verified.
Krishna Realty data last checked: Jul 26, 2025 19:39 | Listing last modified Jun 22, 2025 00:00.
Some properties which appear for sale on this web site may subsequently have sold or may no longer be available.
Love this home?

Krishna Regupathy
Principal Broker
(503) 893-8874Enjoy breath-taking views from this custom-built home perched high on 1.1 acres of private sanctuary. Quality craftsmanship and natural beauty combine to create an exceptional living experience in this truly special home. Enter on a circular driveway that leads to a covered porch and double front door. The light and bright formal living room features vaulted ceilings, wood floors, a marble-fronted wood-burning fireplace, and wall to wall windows that showcase the stunning city and mountain views. The dining room features a built-in cabinet with glass display shelves, and opens to the family room and a covered deck, perfect for entertaining. The kitchen has direct access to the deck, offers plenty of storage, an island, an induction cooktop, and a breakfast nook with expansive views of the natural landscaping. The primary suite on the main level features a walk-in closet, dual vanities, jetted tub, walk-in shower, heated tile floor, a skylight, and opens to a private covered deck and expansive views. Two vaulted bedroom suites upstairs offer additional quality designs with stunning views, each with a private bath and closet. The home includes a 2-car garage that is wired for EV charging. The property is very private and includes many mature oaks and Douglas firs. A variety of shrubs, ground cover and other plants provide flowers from spring to autumn, attracting an abundance of birds and butterflies. There is a conservation zone at the rear of the property.
Similar Properties
Download our Mobile app



















































