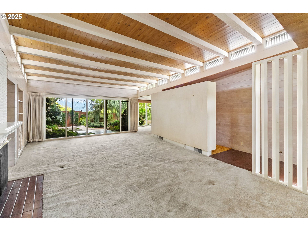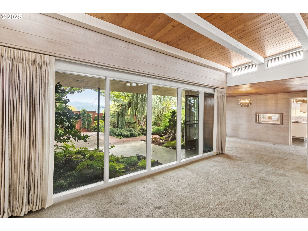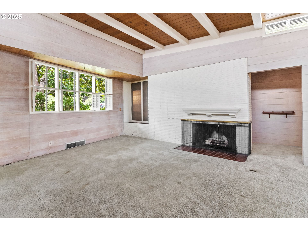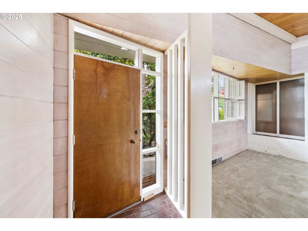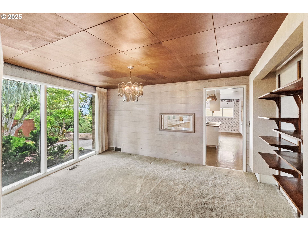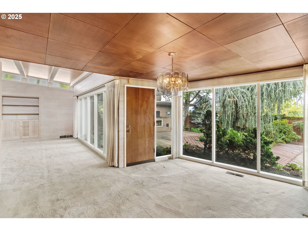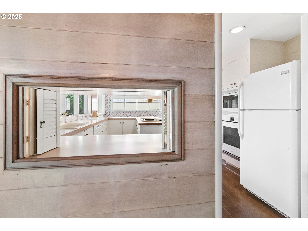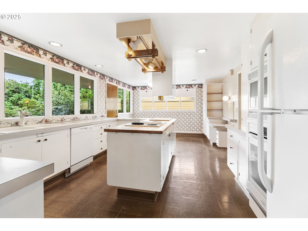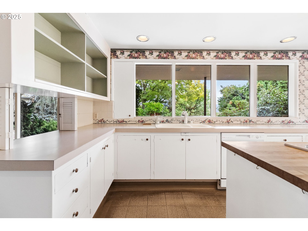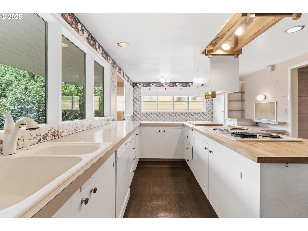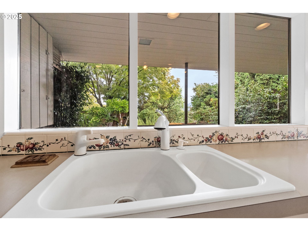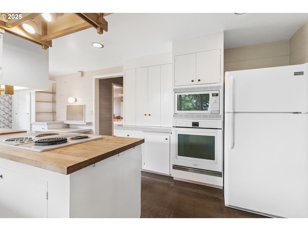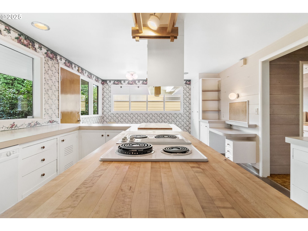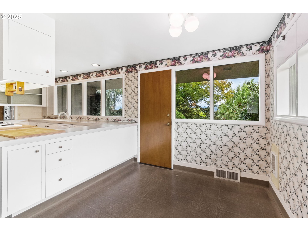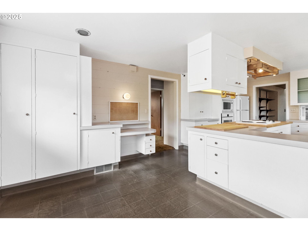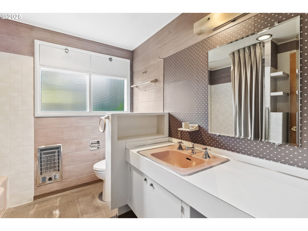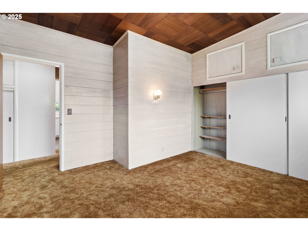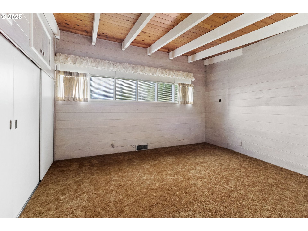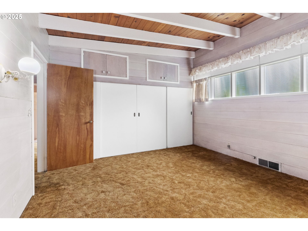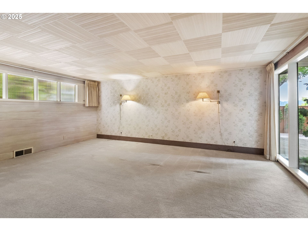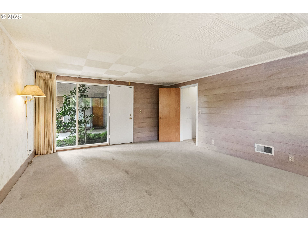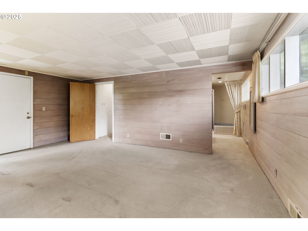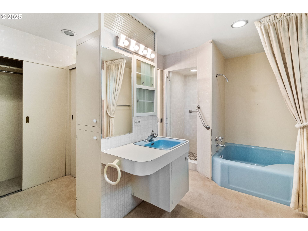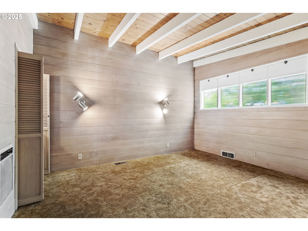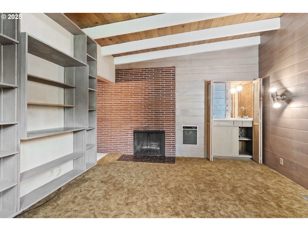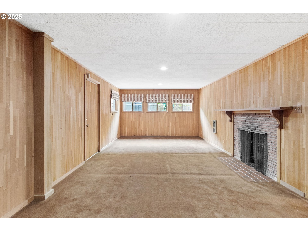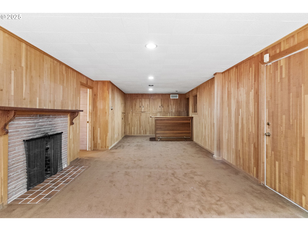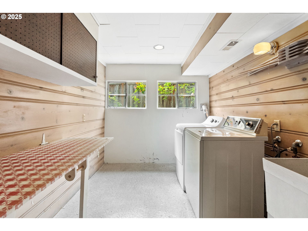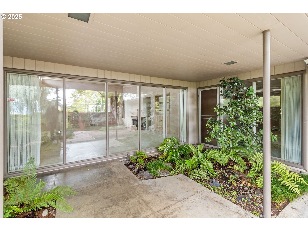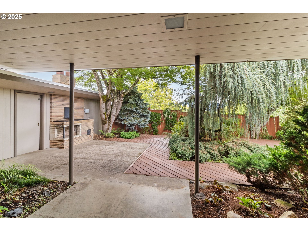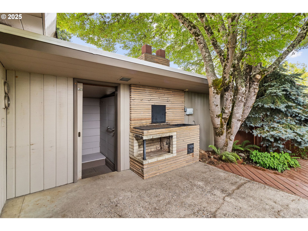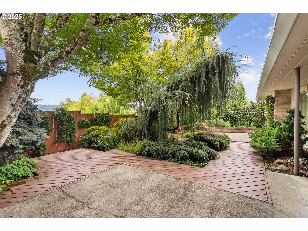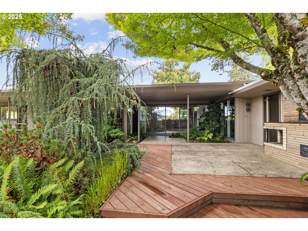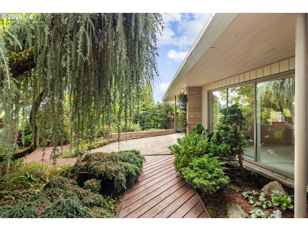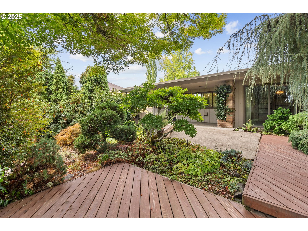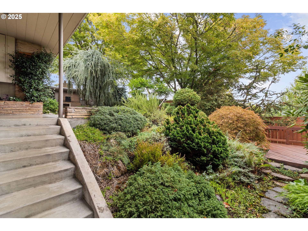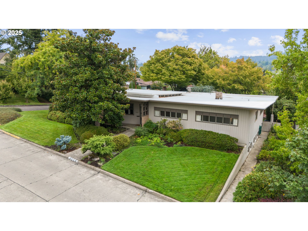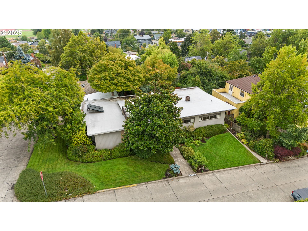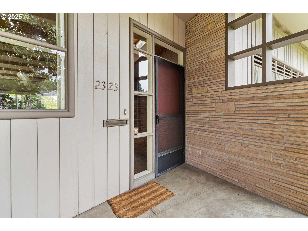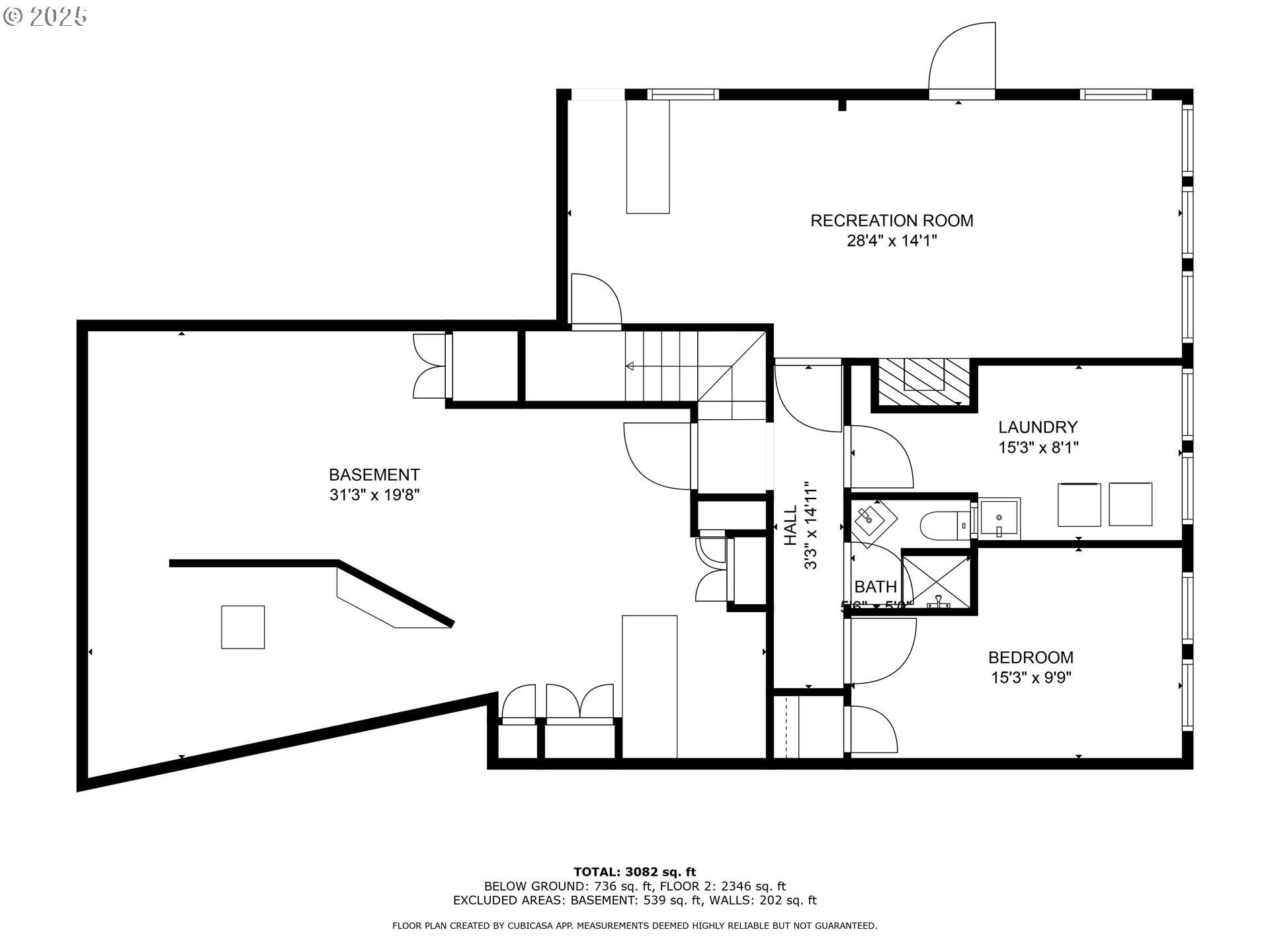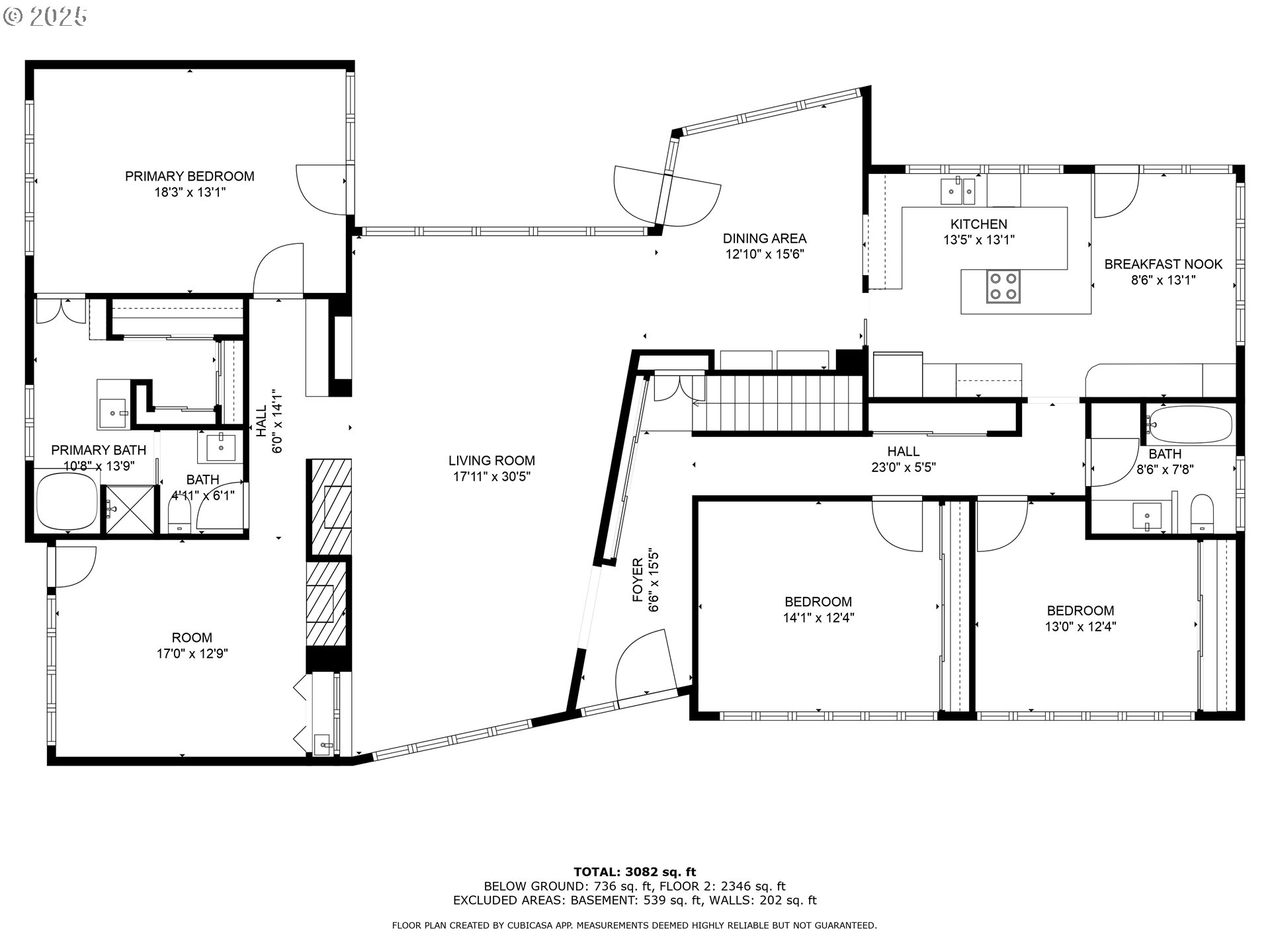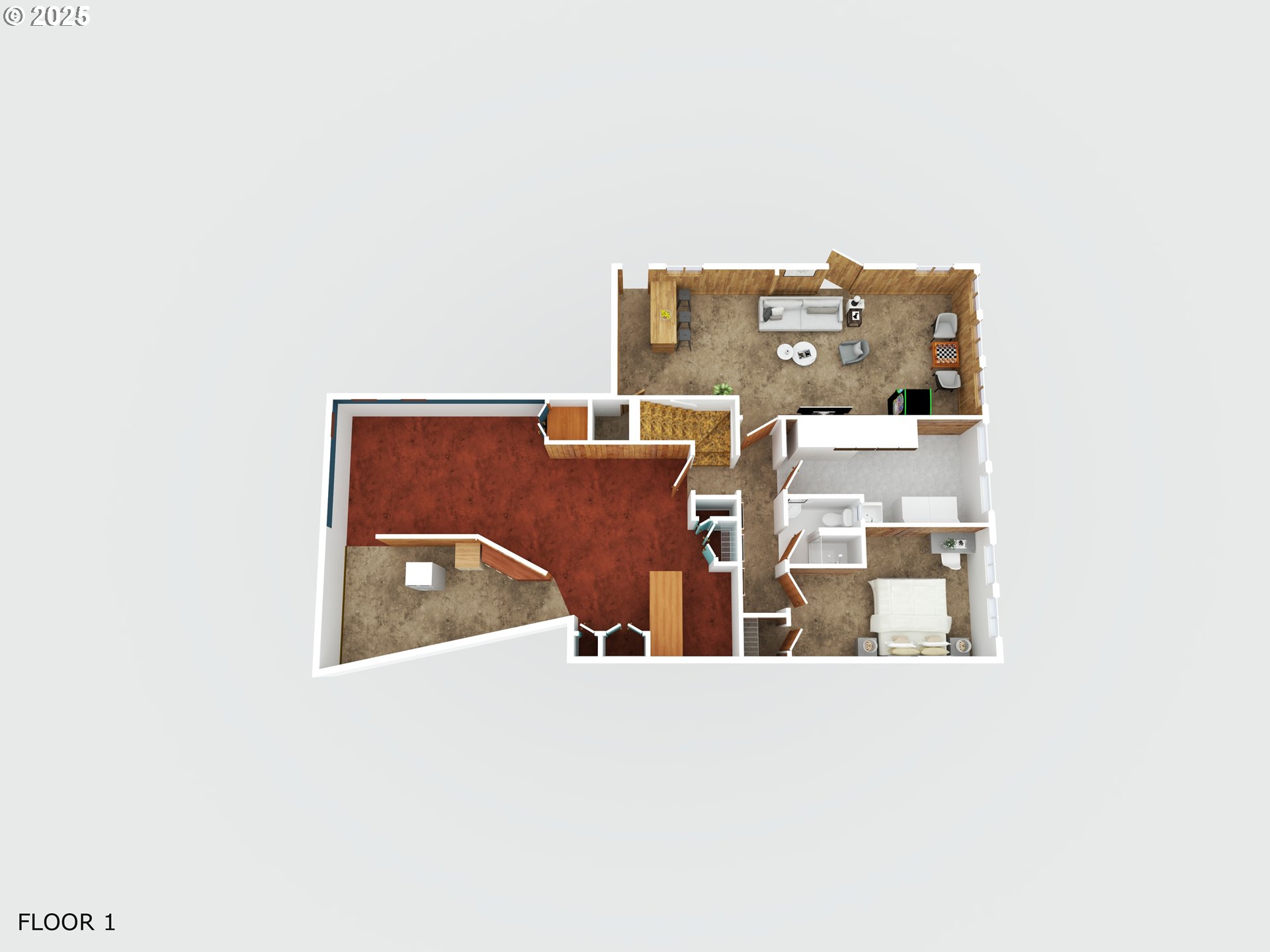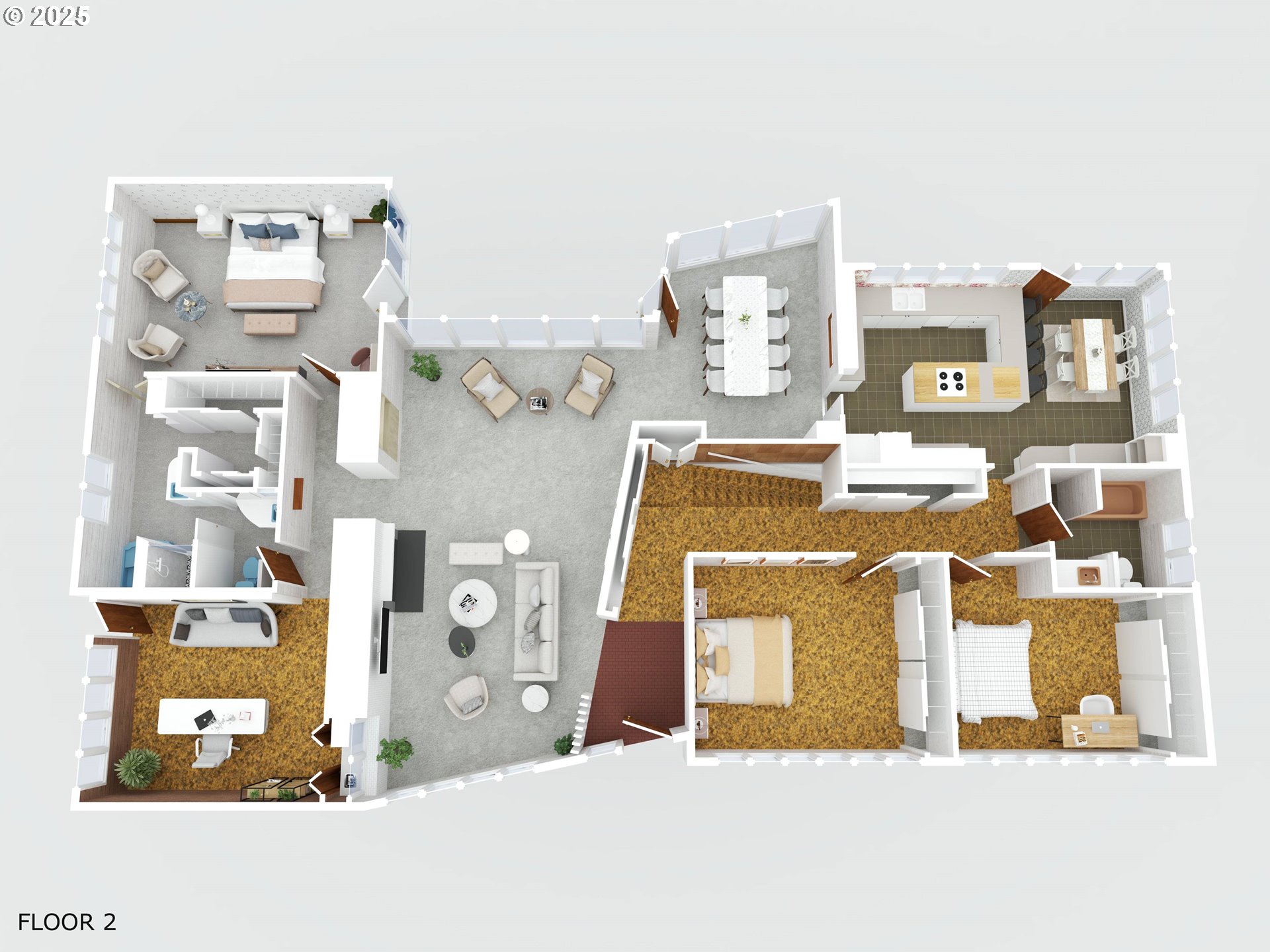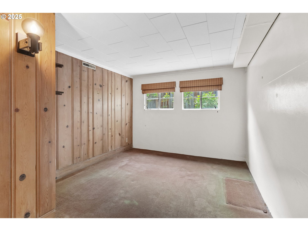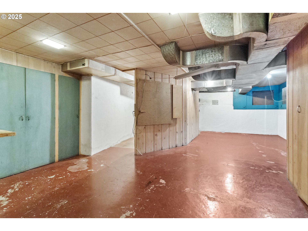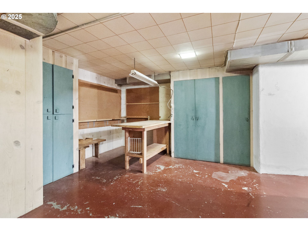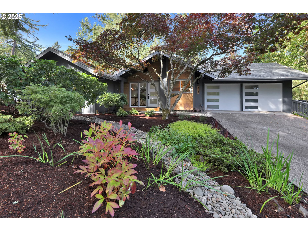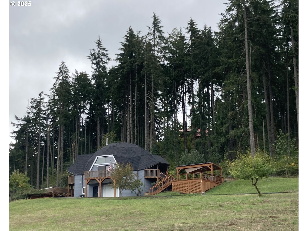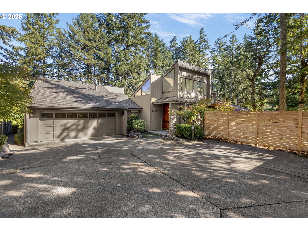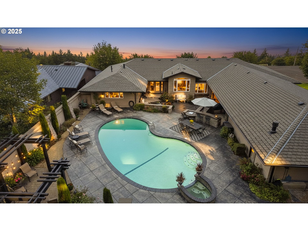2323 OLIVE ST
Eugene, 97405
-
4 Bed
-
3 Bath
-
3738 SqFt
-
35 DOM
-
Built: 1951
- Status: Active
$865,000
$865000
-
4 Bed
-
3 Bath
-
3738 SqFt
-
35 DOM
-
Built: 1951
-
Status: Active
Open House
Love this home?

Krishna Regupathy
Principal Broker
(503) 893-8874Discover the charm of College Hill living! This mid-century modern home with 4-bedrooms and 3 full bathrooms has been lovingly maintained by its owner for over 40 years and is ready for you to personalize. Enjoy over 3000 square feet of living space on both levels. The main-level owner's suite includes a private entrance to the backyard and an en-suite office with one of the home's three fireplaces as well as a wet bar. Two additional bedrooms are on the main level as well as the kitchen and breakfast nook. The formal dining room looks out to the back patio as well as a breakfast area in the kitchen. The spacious living room, also on the main level, features a fireplace and a wall of windows overlooking the back patio. Downstairs has a separate entrance to the family room with a fireplace. There is also a 4th bedroom, bathroom and laundry room on the lower level, plus an additional 500 square feet of unfinished basement space perfect for storage and a workshop. Relax on one of the tri-level decks in the lush landscaping of the private backyard, your own oasis in the city. The large, 2-car carport includes storage and there’s also a tool shed next to the built-in outdoor fireplace and grill.
Listing Provided Courtesy of Mary Reilly, Windermere RE Lane County
General Information
-
618551772
-
SingleFamilyResidence
-
35 DOM
-
4
-
8712 SqFt
-
3
-
3738
-
1951
-
R-1
-
Lane
-
0614717
-
Adams 5/10
-
Roosevelt 6/10
-
South Eugene
-
Residential
-
SingleFamilyResidence
-
18-03-06-13-10400
Listing Provided Courtesy of Mary Reilly, Windermere RE Lane County
Krishna Realty data last checked: Oct 17, 2025 17:07 | Listing last modified Oct 16, 2025 13:04,
Source:

Open House
-
Fri, Oct 17th, 5PM to 7PM
Sun, Oct 19th, 12PM to 2PM
Download our Mobile app
Residence Information
-
0
-
2427
-
769
-
3738
-
RLID
-
2427
-
2/Gas
-
4
-
3
-
0
-
3
-
Flat,Shingle
-
Carport
-
Stories2,MidCenturyModern
-
Carport,Driveway
-
2
-
1951
-
No
-
-
Brick, T111Siding
-
ExteriorEntry,PartiallyFinished,StorageSpace
-
-
-
ExteriorEntry,Partia
-
ConcretePerimeter
-
AluminumFrames,Doubl
-
Features and Utilities
-
-
BuiltinOven, Cooktop, Dishwasher, Disposal, FreeStandingRefrigerator, Microwave, Pantry
-
Laundry, VaultedCeiling, WalltoWallCarpet
-
BuiltinBarbecue, OutdoorFireplace, Sprinkler, ToolShed, Yard
-
MainFloorBedroomBath
-
CentralAir
-
Electricity
-
ForcedAir
-
PublicSewer
-
Electricity
-
Electricity
Financial
-
8370.35
-
0
-
-
-
-
Cash,Conventional,FHA
-
09-11-2025
-
-
No
-
No
Comparable Information
-
-
35
-
36
-
-
Cash,Conventional,FHA
-
$865,000
-
$865,000
-
-
Oct 16, 2025 13:04
Schools
Map
Listing courtesy of Windermere RE Lane County.
 The content relating to real estate for sale on this site comes in part from the IDX program of the RMLS of Portland, Oregon.
Real Estate listings held by brokerage firms other than this firm are marked with the RMLS logo, and
detailed information about these properties include the name of the listing's broker.
Listing content is copyright © 2019 RMLS of Portland, Oregon.
All information provided is deemed reliable but is not guaranteed and should be independently verified.
Krishna Realty data last checked: Oct 17, 2025 17:07 | Listing last modified Oct 16, 2025 13:04.
Some properties which appear for sale on this web site may subsequently have sold or may no longer be available.
The content relating to real estate for sale on this site comes in part from the IDX program of the RMLS of Portland, Oregon.
Real Estate listings held by brokerage firms other than this firm are marked with the RMLS logo, and
detailed information about these properties include the name of the listing's broker.
Listing content is copyright © 2019 RMLS of Portland, Oregon.
All information provided is deemed reliable but is not guaranteed and should be independently verified.
Krishna Realty data last checked: Oct 17, 2025 17:07 | Listing last modified Oct 16, 2025 13:04.
Some properties which appear for sale on this web site may subsequently have sold or may no longer be available.
Love this home?

Krishna Regupathy
Principal Broker
(503) 893-8874Discover the charm of College Hill living! This mid-century modern home with 4-bedrooms and 3 full bathrooms has been lovingly maintained by its owner for over 40 years and is ready for you to personalize. Enjoy over 3000 square feet of living space on both levels. The main-level owner's suite includes a private entrance to the backyard and an en-suite office with one of the home's three fireplaces as well as a wet bar. Two additional bedrooms are on the main level as well as the kitchen and breakfast nook. The formal dining room looks out to the back patio as well as a breakfast area in the kitchen. The spacious living room, also on the main level, features a fireplace and a wall of windows overlooking the back patio. Downstairs has a separate entrance to the family room with a fireplace. There is also a 4th bedroom, bathroom and laundry room on the lower level, plus an additional 500 square feet of unfinished basement space perfect for storage and a workshop. Relax on one of the tri-level decks in the lush landscaping of the private backyard, your own oasis in the city. The large, 2-car carport includes storage and there’s also a tool shed next to the built-in outdoor fireplace and grill.
Similar Properties
Download our Mobile app

