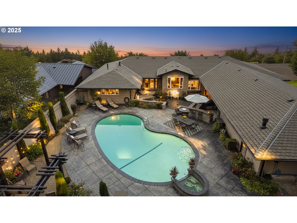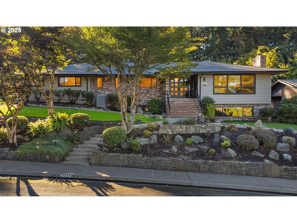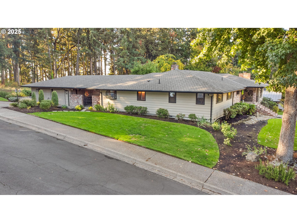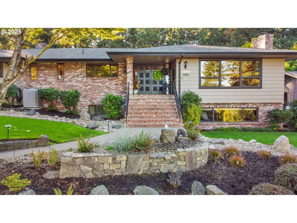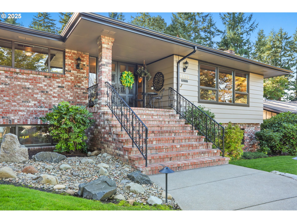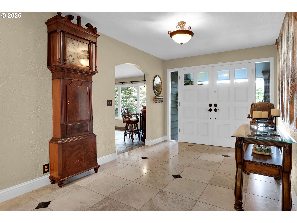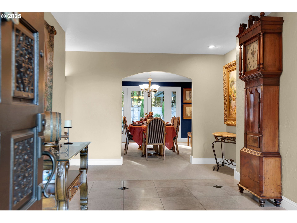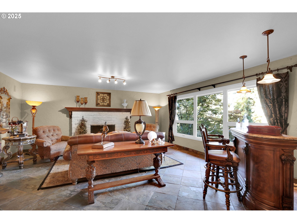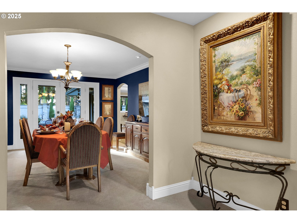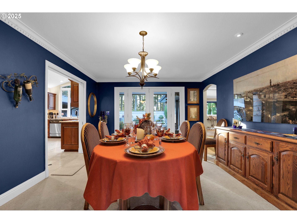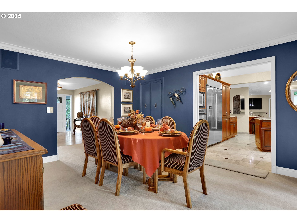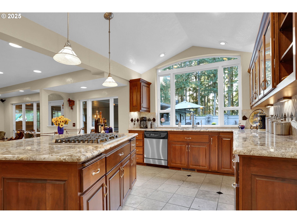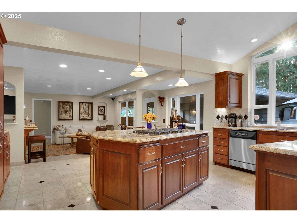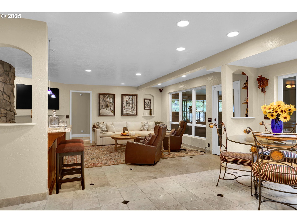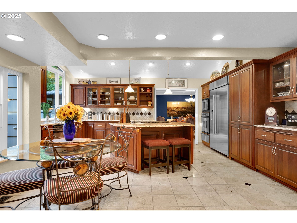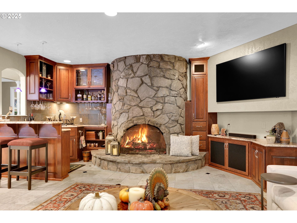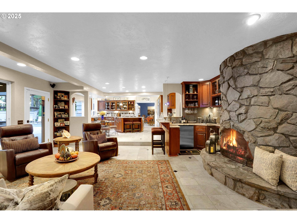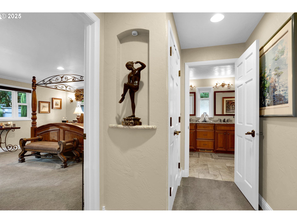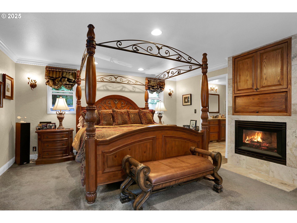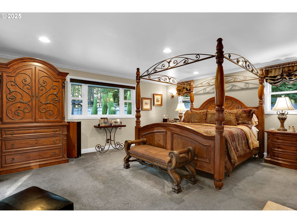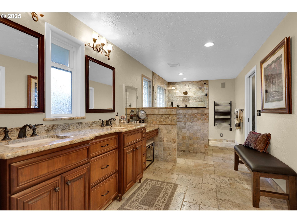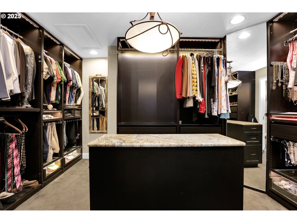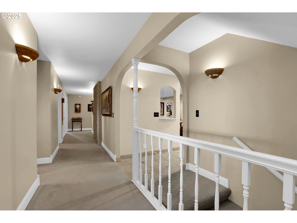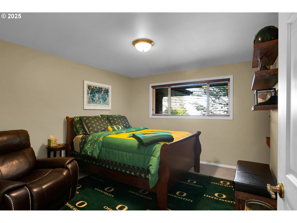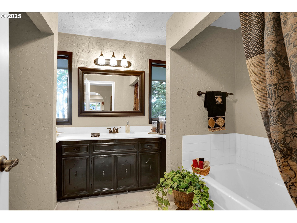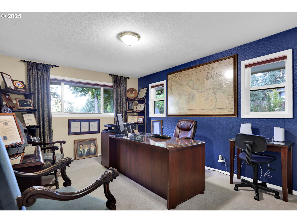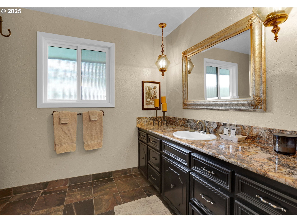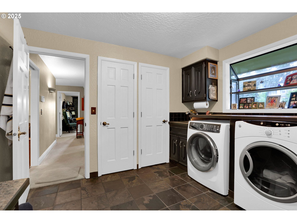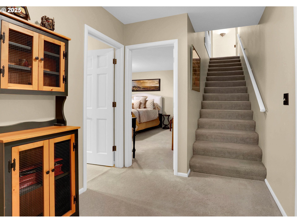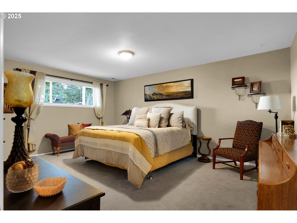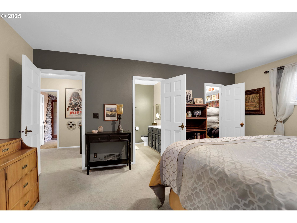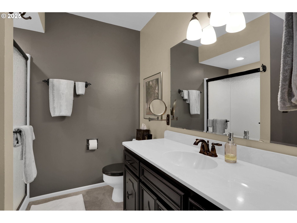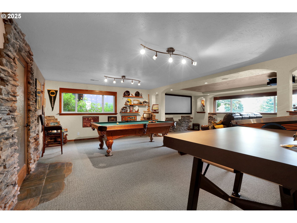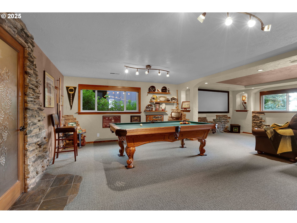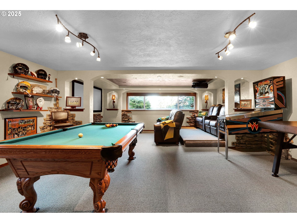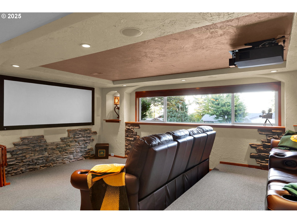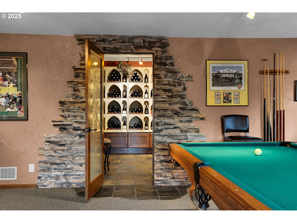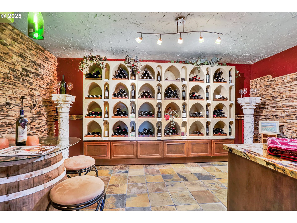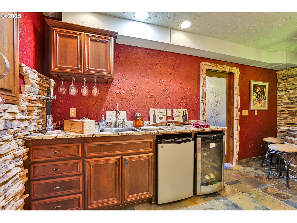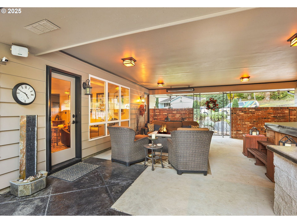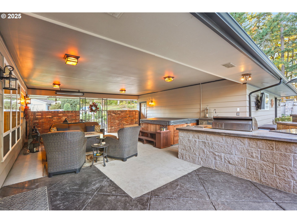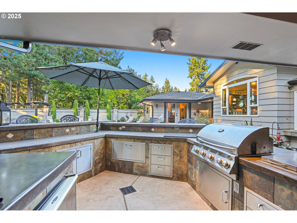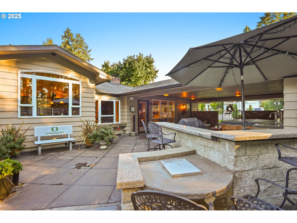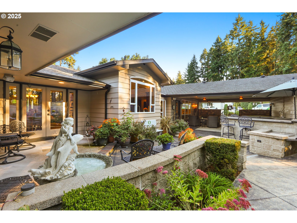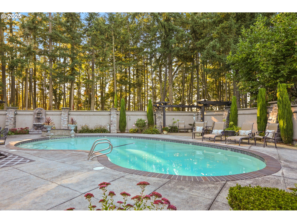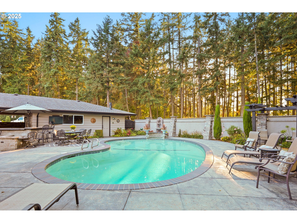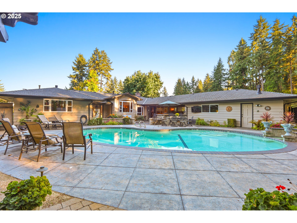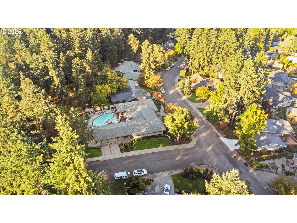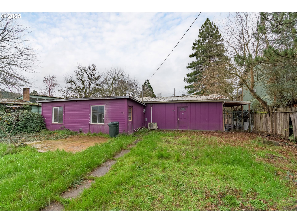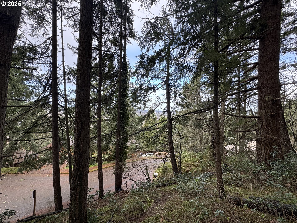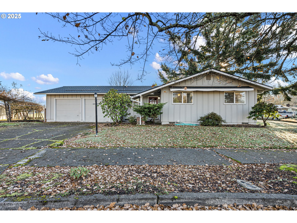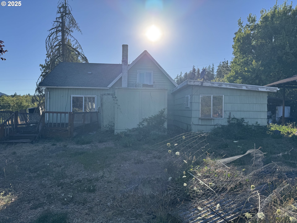2582 TERRACE VIEW DR
Eugene, 97405
-
5 Bed
-
4 Bath
-
5020 SqFt
-
39 DOM
-
Built: 1972
- Status: Active
$1,195,000
$1195000
-
5 Bed
-
4 Bath
-
5020 SqFt
-
39 DOM
-
Built: 1972
- Status: Active
Love this home?

Krishna Regupathy
Principal Broker
(503) 893-8874Bringing together the best of both worlds—main-level living and your own private outdoor resort! Perched on a spacious corner lot next to Miller Park, an 11.5 acre natural wooded park, this home offers exceptional privacy right in the heart of Southwest Eugene. Lovingly maintained and thoughtfully updated, it features a beautifully remodeled kitchen, luxurious primary suite with spa-like bath, and a large custom walk-in closet. The main level lives like a single story, with four bedrooms (including the primary suite), three full bathrooms, formal living and dining rooms, a great room, and convenient laundry. The kitchen showcases vaulted ceilings, striking tall picture windows overlooking the pool, a gas cooktop island with seating, high-end stainless steel appliances, granite countertops, and a breakfast nook that opens to the great room with a custom wet bar, fireplace, and tiled floors. The lower level offers even more space with a large en suite 5th bedroom and walk-in closet, a flex room with Murphy bed, and an expansive game and media room complete with a pool table, projector, screen and ample theater seating. Enjoy the stunning wine cellar with custom shelving, seating area, wine cooler, and fridge—perfect for entertaining. Step outside to your personal oasis with a sparkling pool and spa, covered outdoor living area with hot tub, fully equipped outdoor kitchen with built-in BBQ, multiple seating areas, firepit, water features, and specialty lighting. Surrounded by gorgeous landscaping and offering private southern and western exposure, this home is truly an entertainer’s paradise for year-round enjoyment.
Listing Provided Courtesy of Paula Thompson, RE/MAX Integrity
General Information
-
730617343
-
SingleFamilyResidence
-
39 DOM
-
5
-
0.31 acres
-
4
-
5020
-
1972
-
R-1
-
Lane
-
0716652
-
Cesar Chavez
-
Arts & Tech
-
Churchill
-
Residential
-
SingleFamilyResidence
-
18-04-02-41-06200
Listing Provided Courtesy of Paula Thompson, RE/MAX Integrity
Krishna Realty data last checked: Dec 26, 2025 03:35 | Listing last modified Nov 20, 2025 10:40,
Source:

Download our Mobile app
Residence Information
-
0
-
3550
-
1470
-
5020
-
RLID
-
3550
-
3/Gas
-
5
-
4
-
0
-
4
-
Composition
-
2, Attached, Oversized
-
Stories2,DaylightRanch
-
Driveway,OffStreet
-
2
-
1972
-
No
-
-
Brick, WoodSiding
-
Daylight,Finished,FullBasement
-
RVBoatStorage
-
-
Daylight,Finished,Fu
-
ConcretePerimeter
-
VinylFrames
-
Features and Utilities
-
Fireplace
-
ApplianceGarage, BuiltinOven, BuiltinRefrigerator, CookIsland, Cooktop, Dishwasher, Disposal, DownDraft, Gas
-
CeilingFan, CentralVacuum, GarageDoorOpener, Granite, HighSpeedInternet, Laundry, SoundSystem, VaultedCeili
-
BuiltinBarbecue, CoveredPatio, Fenced, FirePit, FreeStandingHotTub, InGroundPool, OutdoorFireplace, Patio, S
-
AccessibleEntrance, AccessibleFullBath, AccessibleHallway, GarageonMain, GroundLevel, MainFloorBedroomBat
-
HeatPump
-
Electricity, Gas
-
HeatPump
-
PublicSewer
-
Electricity, Gas
-
Electricity, Gas
Financial
-
11207.62
-
0
-
-
-
-
Cash,Conventional
-
10-12-2025
-
-
No
-
No
Comparable Information
-
-
39
-
75
-
-
Cash,Conventional
-
$1,195,000
-
$1,195,000
-
-
Nov 20, 2025 10:40
Schools
Map
Listing courtesy of RE/MAX Integrity.
 The content relating to real estate for sale on this site comes in part from the IDX program of the RMLS of Portland, Oregon.
Real Estate listings held by brokerage firms other than this firm are marked with the RMLS logo, and
detailed information about these properties include the name of the listing's broker.
Listing content is copyright © 2019 RMLS of Portland, Oregon.
All information provided is deemed reliable but is not guaranteed and should be independently verified.
Krishna Realty data last checked: Dec 26, 2025 03:35 | Listing last modified Nov 20, 2025 10:40.
Some properties which appear for sale on this web site may subsequently have sold or may no longer be available.
The content relating to real estate for sale on this site comes in part from the IDX program of the RMLS of Portland, Oregon.
Real Estate listings held by brokerage firms other than this firm are marked with the RMLS logo, and
detailed information about these properties include the name of the listing's broker.
Listing content is copyright © 2019 RMLS of Portland, Oregon.
All information provided is deemed reliable but is not guaranteed and should be independently verified.
Krishna Realty data last checked: Dec 26, 2025 03:35 | Listing last modified Nov 20, 2025 10:40.
Some properties which appear for sale on this web site may subsequently have sold or may no longer be available.
Love this home?

Krishna Regupathy
Principal Broker
(503) 893-8874Bringing together the best of both worlds—main-level living and your own private outdoor resort! Perched on a spacious corner lot next to Miller Park, an 11.5 acre natural wooded park, this home offers exceptional privacy right in the heart of Southwest Eugene. Lovingly maintained and thoughtfully updated, it features a beautifully remodeled kitchen, luxurious primary suite with spa-like bath, and a large custom walk-in closet. The main level lives like a single story, with four bedrooms (including the primary suite), three full bathrooms, formal living and dining rooms, a great room, and convenient laundry. The kitchen showcases vaulted ceilings, striking tall picture windows overlooking the pool, a gas cooktop island with seating, high-end stainless steel appliances, granite countertops, and a breakfast nook that opens to the great room with a custom wet bar, fireplace, and tiled floors. The lower level offers even more space with a large en suite 5th bedroom and walk-in closet, a flex room with Murphy bed, and an expansive game and media room complete with a pool table, projector, screen and ample theater seating. Enjoy the stunning wine cellar with custom shelving, seating area, wine cooler, and fridge—perfect for entertaining. Step outside to your personal oasis with a sparkling pool and spa, covered outdoor living area with hot tub, fully equipped outdoor kitchen with built-in BBQ, multiple seating areas, firepit, water features, and specialty lighting. Surrounded by gorgeous landscaping and offering private southern and western exposure, this home is truly an entertainer’s paradise for year-round enjoyment.
