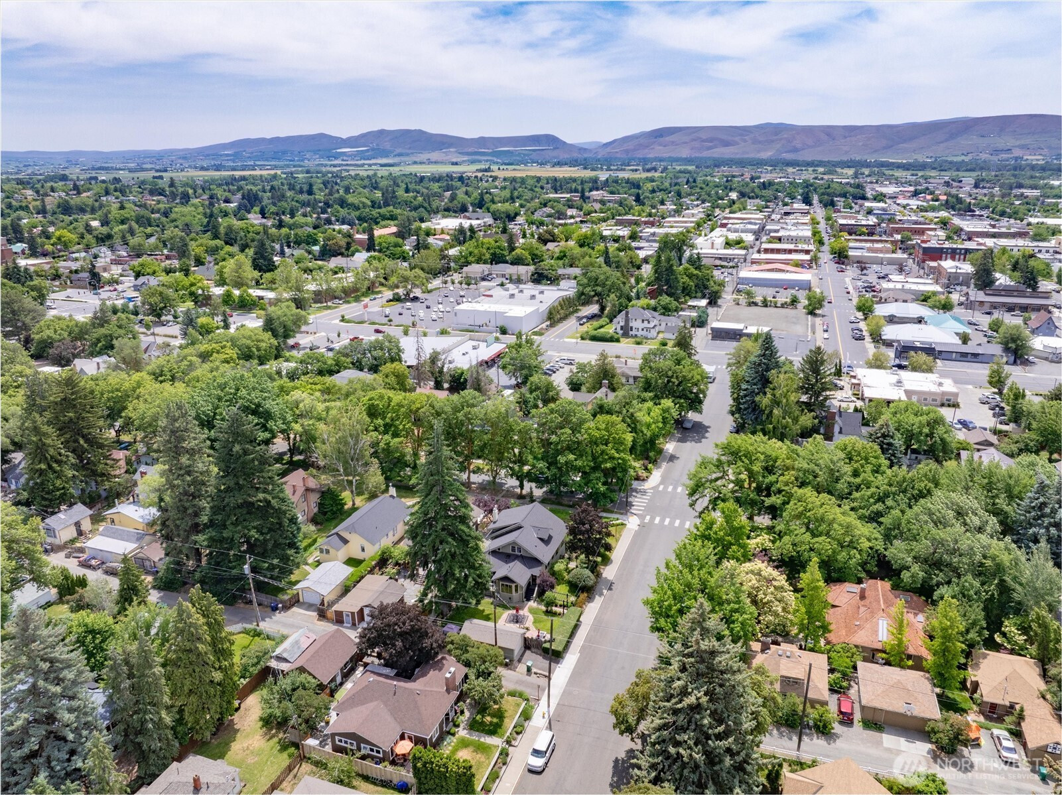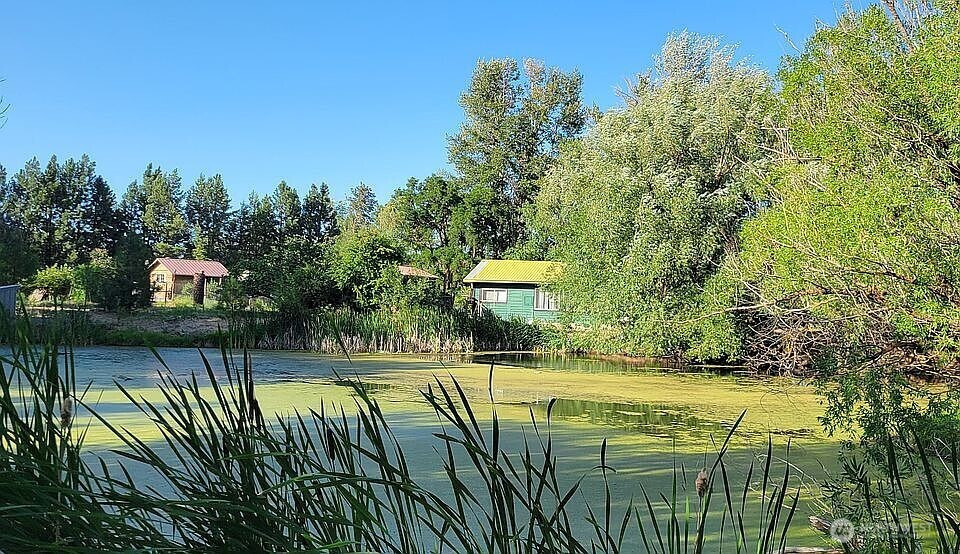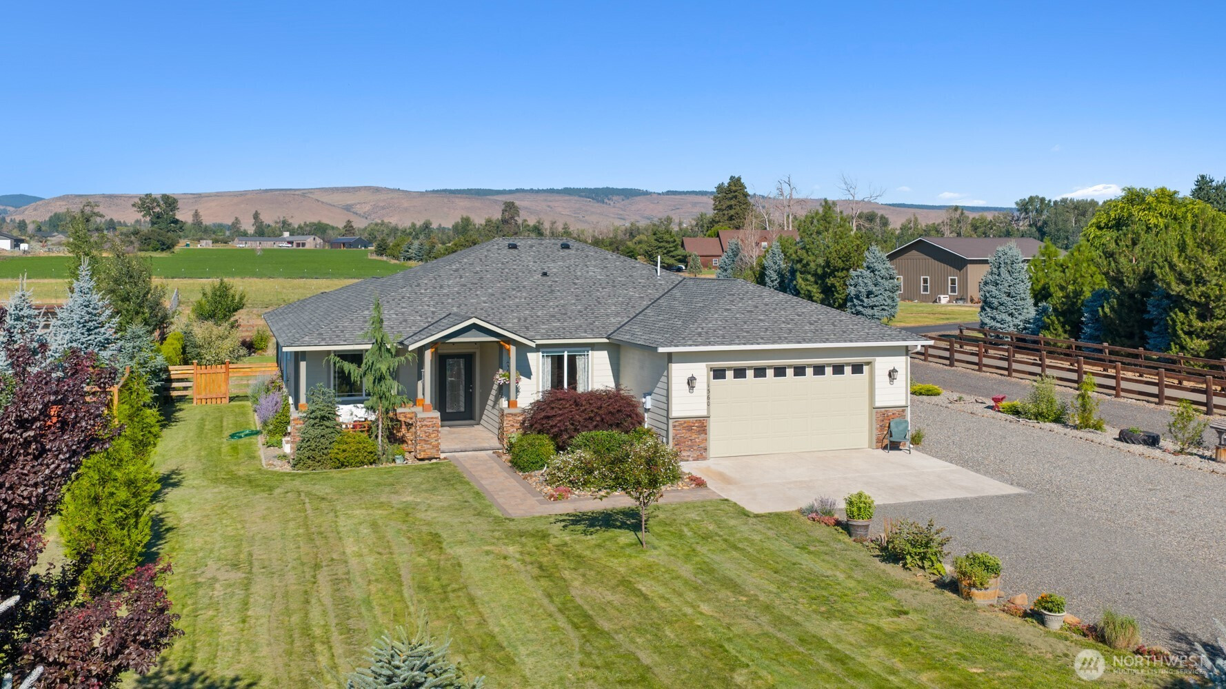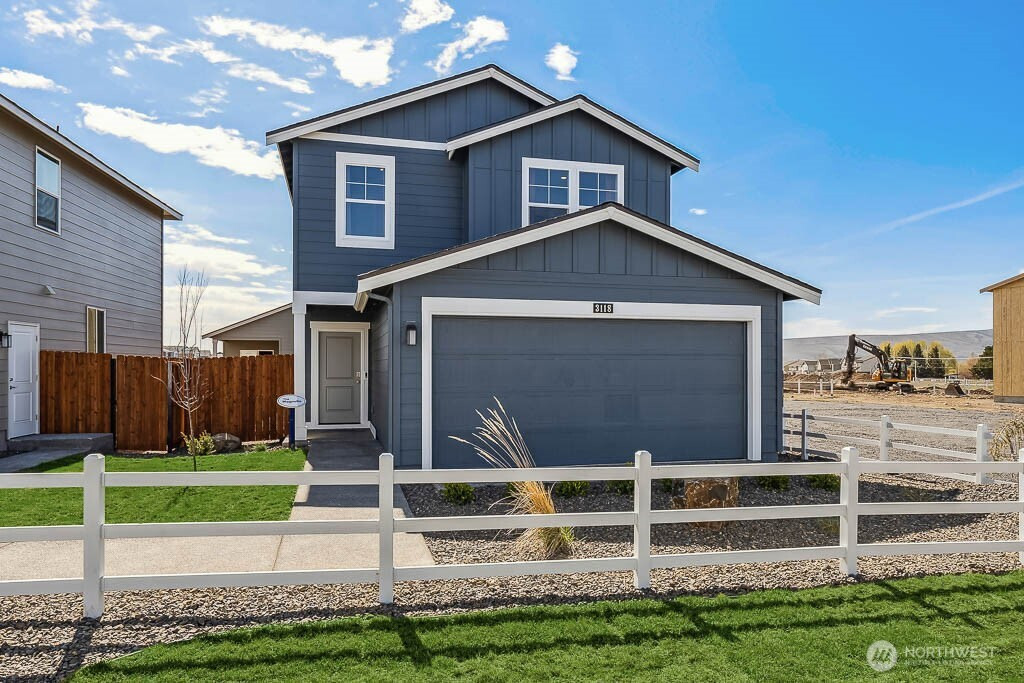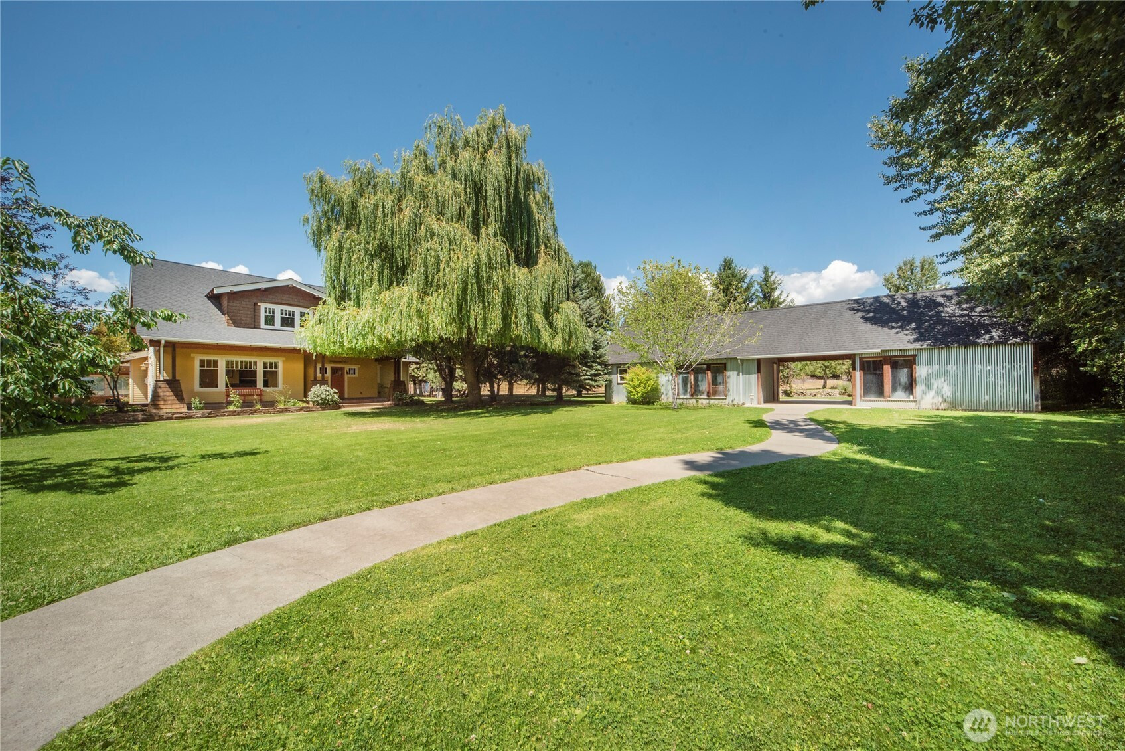101 E 9th Avenue
Ellensburg, WA 98926
-
4 Bed
-
2 Bath
-
3575 SqFt
-
35 DOM
-
Built: 1915
- Status: Active
$790,000
$790000
-
4 Bed
-
2 Bath
-
3575 SqFt
-
35 DOM
-
Built: 1915
- Status: Active
Love this home?

Krishna Regupathy
Principal Broker
(503) 893-8874Charming 1915 Craftsman in the historic district just blocks from downtown and the college. Lovingly cared for by the same owners for 32 years. Thoughtful updates include a new lifetime roof this year, HVAC, and hardwood floors. Cozy up by the gas fireplace, relax in the indoor hot tub room, or discover the hidden playroom upstairs. Kitchen features granite countertops and newer appliances. Main floor bedroom and ¾ bath, plus three bedrooms and a full bath upstairs. Partially finished basement offers a living area, wine cellar, sauna, workshop, and great storage. Outside you will find mature landscaping, fenced backyard, and a detached garage.
Listing Provided Courtesy of Lauren Romig, Laura Mounter Real Estate
General Information
-
NWM2394088
-
Single Family Residence
-
35 DOM
-
4
-
7000.09 SqFt
-
2
-
3575
-
1915
-
-
Kittitas
-
-
Buyer To Verify
-
Morgan Mid
-
Ellensburg High
-
Residential
-
Single Family Residence
-
Listing Provided Courtesy of Lauren Romig, Laura Mounter Real Estate
Krishna Realty data last checked: Jul 28, 2025 23:07 | Listing last modified Jul 17, 2025 21:09,
Source:
Download our Mobile app
Residence Information
-
-
-
-
3575
-
-
-
1/Gas
-
4
-
1
-
0
-
2
-
Composition
-
1,
-
18 - 2 Stories w/Bsmnt
-
-
-
1915
-
-
-
-
Partially Finished
-
-
-
Partially Finished
-
Poured Concrete
-
-
Features and Utilities
-
-
Dishwasher(s), Disposal, Dryer(s), Microwave(s), Refrigerator(s), See Remarks, Stove(s)/Range(s), Wa
-
Dining Room, Fireplace, Hot Tub/Spa, Sauna, Skylight(s), Sprinkler System
-
Wood
-
-
-
Public
-
-
Sewer Connected
-
-
Financial
-
4777
-
-
-
-
-
Cash Out, Conventional, FHA, VA Loan
-
06-17-2025
-
-
-
Comparable Information
-
-
35
-
35
-
-
Cash Out, Conventional, FHA, VA Loan
-
$825,000
-
$825,000
-
-
Jul 17, 2025 21:09
Schools
Map
Listing courtesy of Laura Mounter Real Estate.
The content relating to real estate for sale on this site comes in part from the IDX program of the NWMLS of Seattle, Washington.
Real Estate listings held by brokerage firms other than this firm are marked with the NWMLS logo, and
detailed information about these properties include the name of the listing's broker.
Listing content is copyright © 2025 NWMLS of Seattle, Washington.
All information provided is deemed reliable but is not guaranteed and should be independently verified.
Krishna Realty data last checked: Jul 28, 2025 23:07 | Listing last modified Jul 17, 2025 21:09.
Some properties which appear for sale on this web site may subsequently have sold or may no longer be available.
Love this home?

Krishna Regupathy
Principal Broker
(503) 893-8874Charming 1915 Craftsman in the historic district just blocks from downtown and the college. Lovingly cared for by the same owners for 32 years. Thoughtful updates include a new lifetime roof this year, HVAC, and hardwood floors. Cozy up by the gas fireplace, relax in the indoor hot tub room, or discover the hidden playroom upstairs. Kitchen features granite countertops and newer appliances. Main floor bedroom and ¾ bath, plus three bedrooms and a full bath upstairs. Partially finished basement offers a living area, wine cellar, sauna, workshop, and great storage. Outside you will find mature landscaping, fenced backyard, and a detached garage.
Similar Properties
Download our Mobile app






































