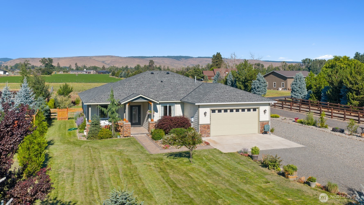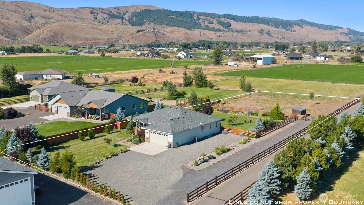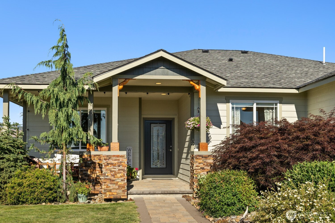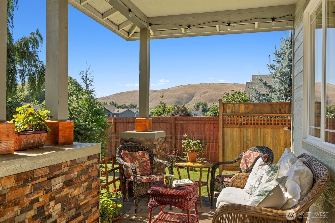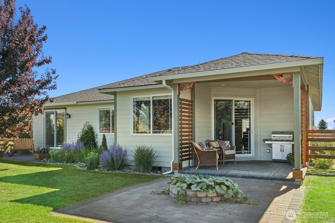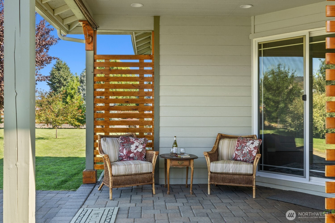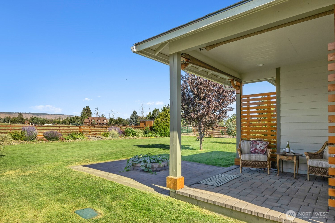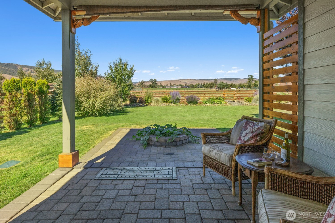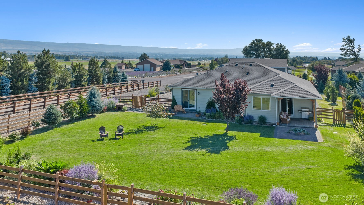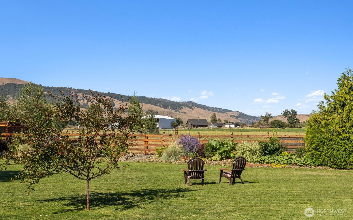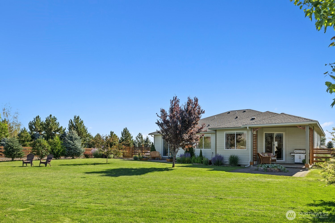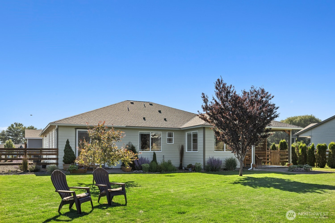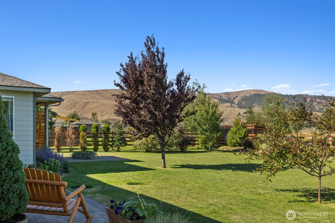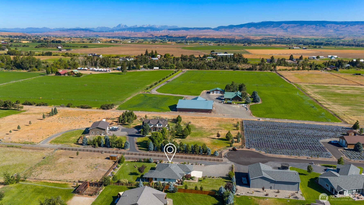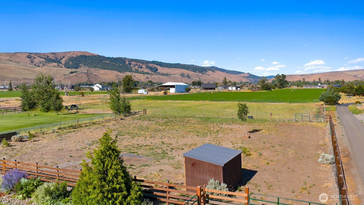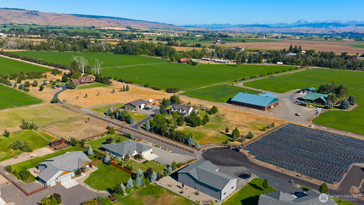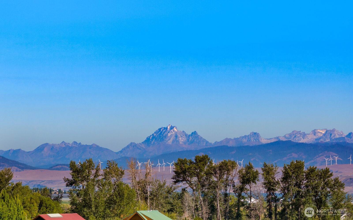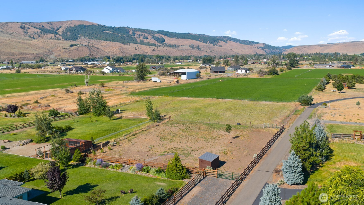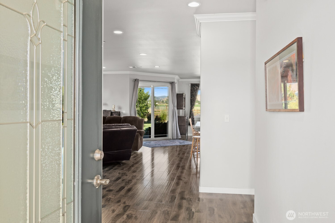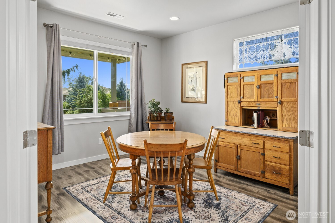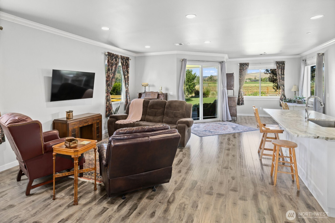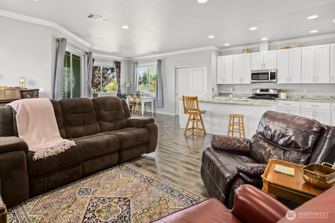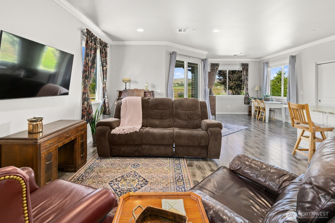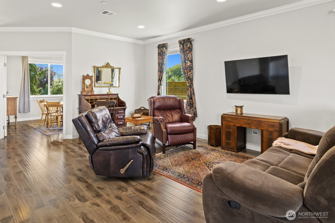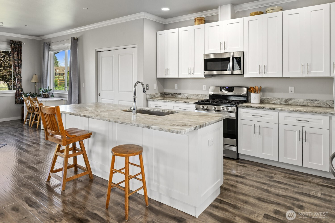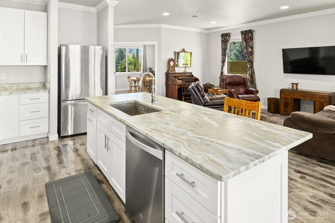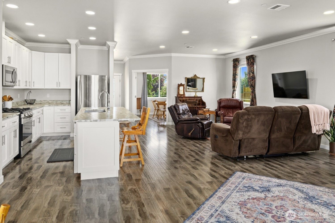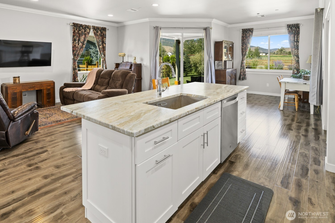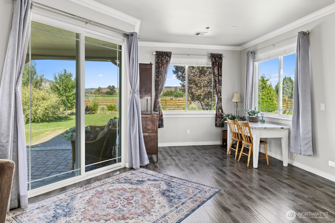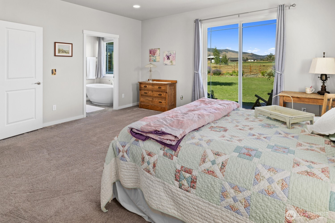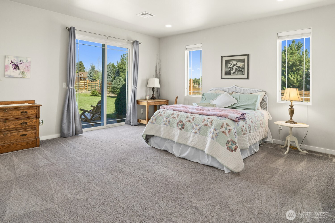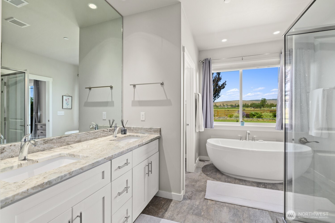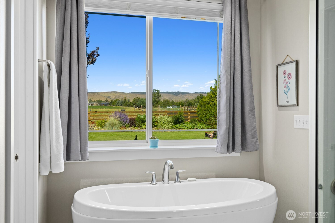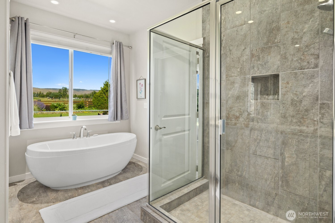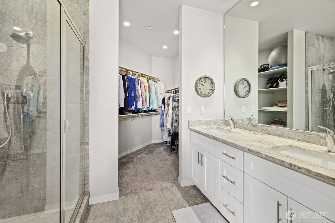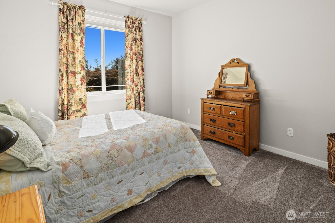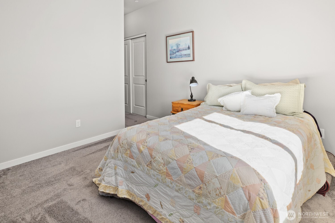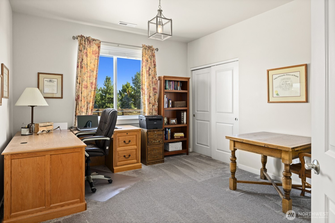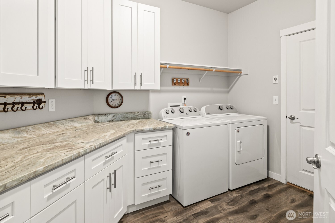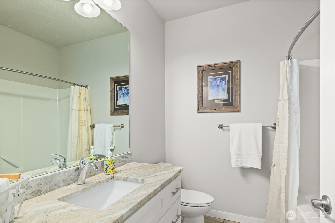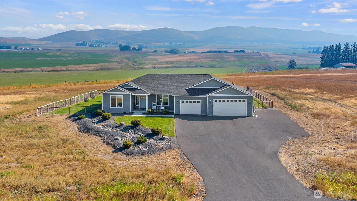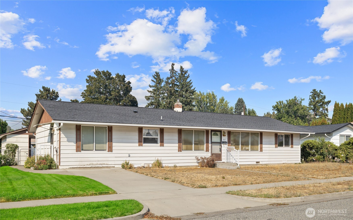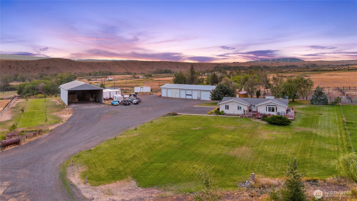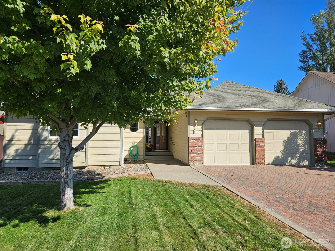1360 Susan Road
Ellensburg, WA 98926
-
3 Bed
-
2 Bath
-
1971 SqFt
-
64 DOM
-
Built: 2017
- Status: Active
$725,000
$725000
-
3 Bed
-
2 Bath
-
1971 SqFt
-
64 DOM
-
Built: 2017
- Status: Active
Love this home?

Krishna Regupathy
Principal Broker
(503) 893-8874Located in the highly desirable Westside Sagebrook development, this immaculately maintained rambler sits on a rare 1-acre parcel & offers breathtaking 360-degree views. With 1,971 sq ft of living space, 3 beds, 2 full baths, & plus a den/office ideal for remote work. The heart of the home is the beautiful kitchen, complete with custom cabinetry, SS appliances, a large island with bar seating, & plenty of counter space for cooking & entertaining. Step outside to enjoy the mature landscaping, fenced pasture, & charming covered porches that invite you to relax & take in the scenery. The spa-inspired primary suite offers a peaceful retreat with double sinks, a tiled walk-in shower, soaking tub, large walk-in closet, & private patio access.
Listing Provided Courtesy of Tracy Larsen, Larsen Properties Realty, LLC
General Information
-
NWM2412047
-
Single Family Residence
-
64 DOM
-
3
-
1 acres
-
2
-
1971
-
2017
-
-
Kittitas
-
-
Buyer To Verify
-
Morgan Mid
-
Ellensburg High
-
Residential
-
Single Family Residence
-
Listing Provided Courtesy of Tracy Larsen, Larsen Properties Realty, LLC
Krishna Realty data last checked: Sep 29, 2025 21:43 | Listing last modified Sep 28, 2025 20:39,
Source:
Download our Mobile app
Residence Information
-
-
-
-
1971
-
-
-
-
3
-
2
-
0
-
2
-
Composition
-
2,
-
10 - 1 Story
-
-
-
2017
-
-
-
-
None
-
-
-
None
-
Poured Concrete
-
-
Features and Utilities
-
-
Dishwasher(s), Refrigerator(s), Stove(s)/Range(s)
-
Bath Off Primary, Double Pane/Storm Window, Dining Room, French Doors, Sprinkler System, Walk-In Clo
-
Cement Planked, Stone, Wood, Wood Products
-
-
-
Community
-
-
Septic Tank
-
-
Financial
-
4939
-
-
-
-
-
Cash Out, Conventional
-
07-26-2025
-
-
-
Comparable Information
-
-
64
-
64
-
-
Cash Out, Conventional
-
$725,000
-
$725,000
-
-
Sep 28, 2025 20:39
Schools
Map
Listing courtesy of Larsen Properties Realty, LLC.
The content relating to real estate for sale on this site comes in part from the IDX program of the NWMLS of Seattle, Washington.
Real Estate listings held by brokerage firms other than this firm are marked with the NWMLS logo, and
detailed information about these properties include the name of the listing's broker.
Listing content is copyright © 2025 NWMLS of Seattle, Washington.
All information provided is deemed reliable but is not guaranteed and should be independently verified.
Krishna Realty data last checked: Sep 29, 2025 21:43 | Listing last modified Sep 28, 2025 20:39.
Some properties which appear for sale on this web site may subsequently have sold or may no longer be available.
Love this home?

Krishna Regupathy
Principal Broker
(503) 893-8874Located in the highly desirable Westside Sagebrook development, this immaculately maintained rambler sits on a rare 1-acre parcel & offers breathtaking 360-degree views. With 1,971 sq ft of living space, 3 beds, 2 full baths, & plus a den/office ideal for remote work. The heart of the home is the beautiful kitchen, complete with custom cabinetry, SS appliances, a large island with bar seating, & plenty of counter space for cooking & entertaining. Step outside to enjoy the mature landscaping, fenced pasture, & charming covered porches that invite you to relax & take in the scenery. The spa-inspired primary suite offers a peaceful retreat with double sinks, a tiled walk-in shower, soaking tub, large walk-in closet, & private patio access.
Similar Properties
Download our Mobile app
