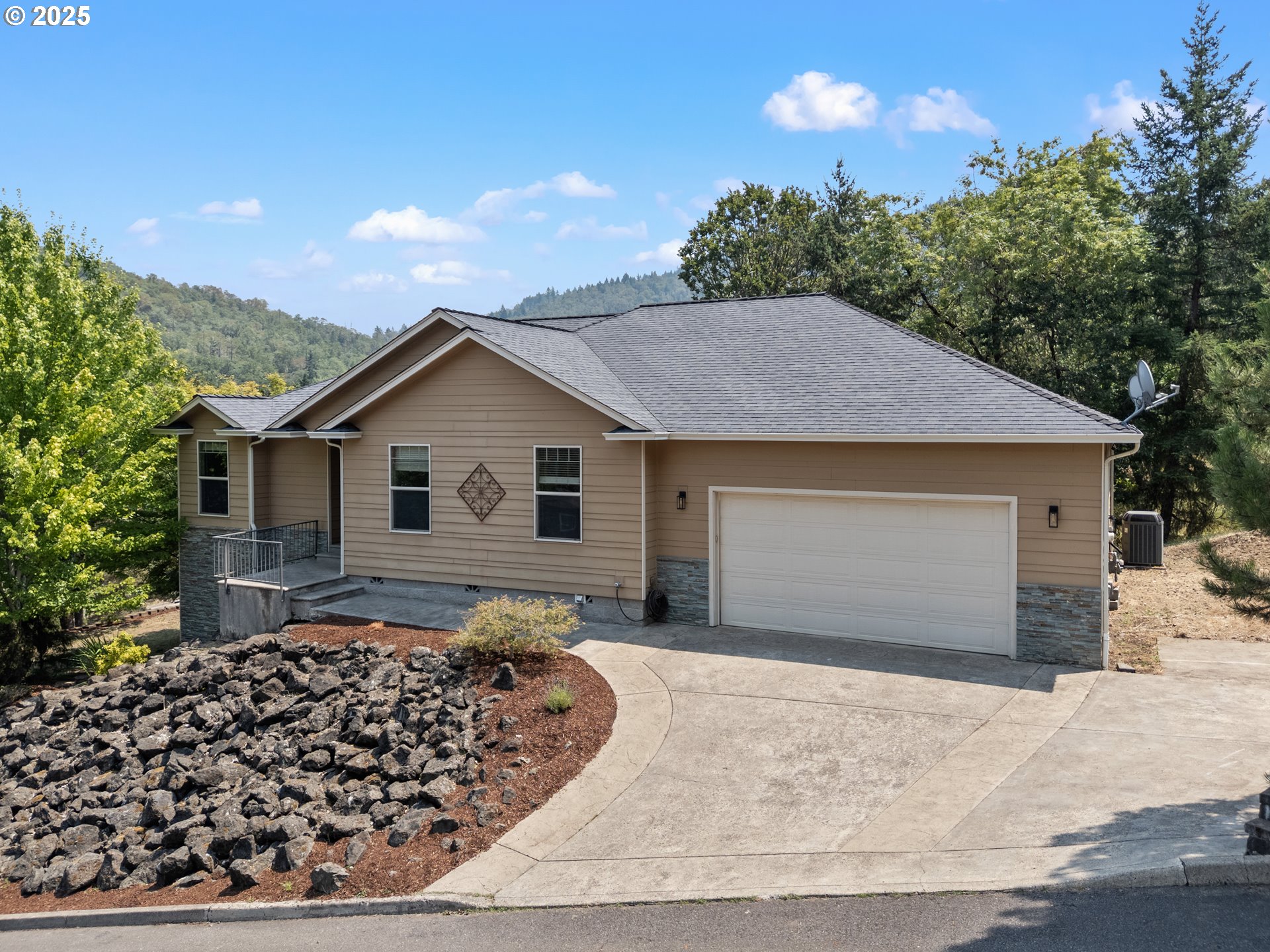245 WINCHESTER CREEK AVE
Winchester, 97495
-
4 Bed
-
3 Bath
-
3379 SqFt
-
157 DOM
-
Built: 2005
- Status: Pending
$700,000
Price cut: $50K (07-07-2025)


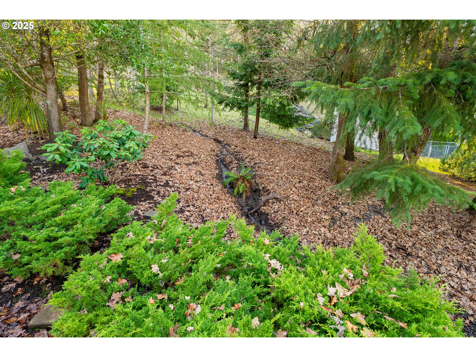


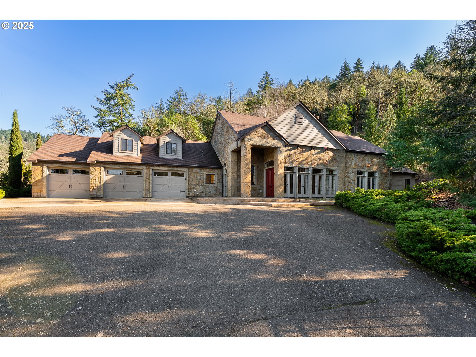

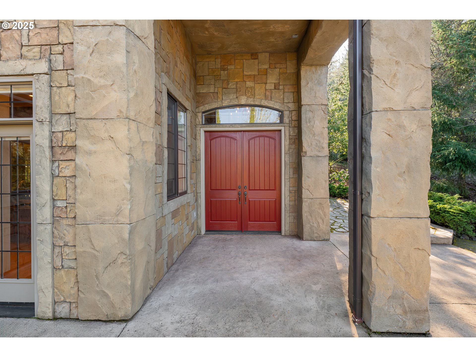
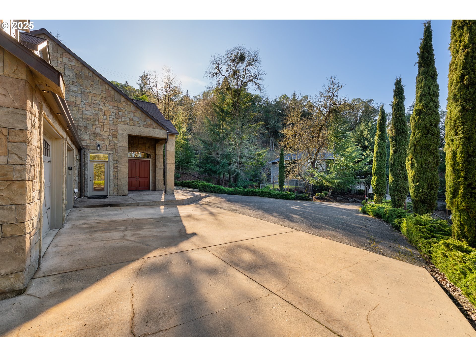
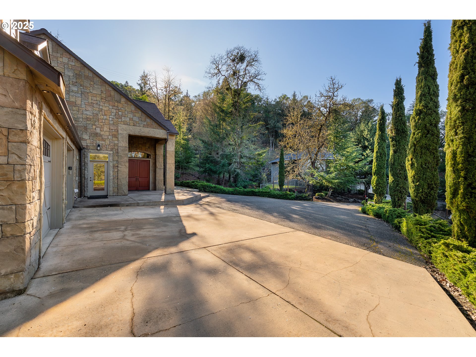


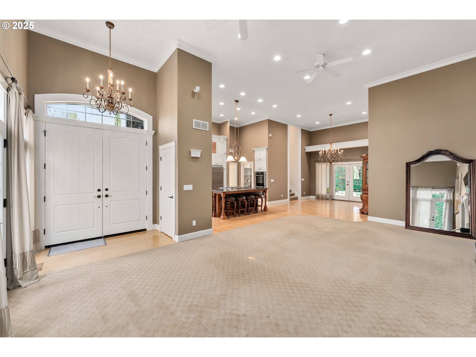



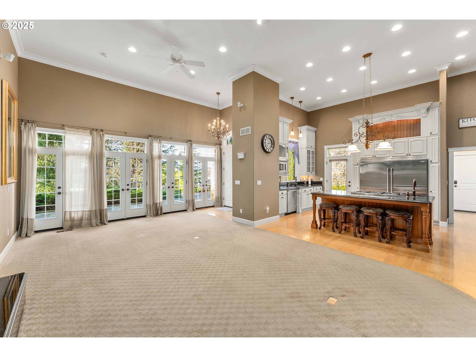
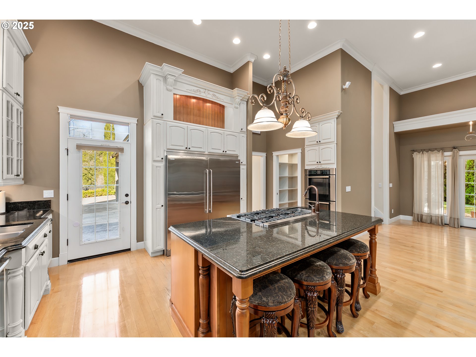





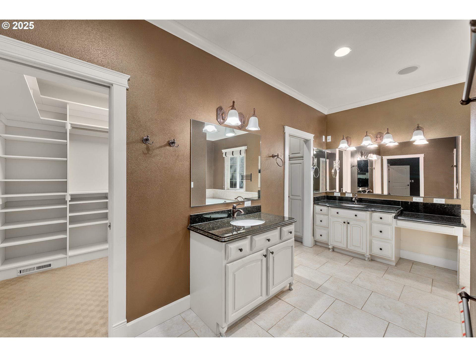



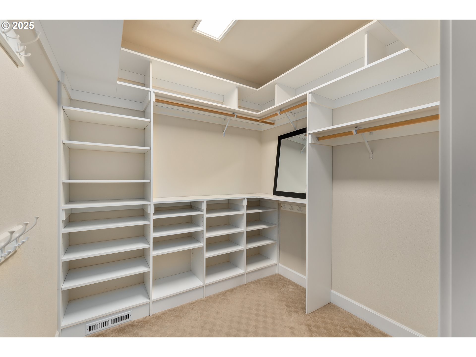
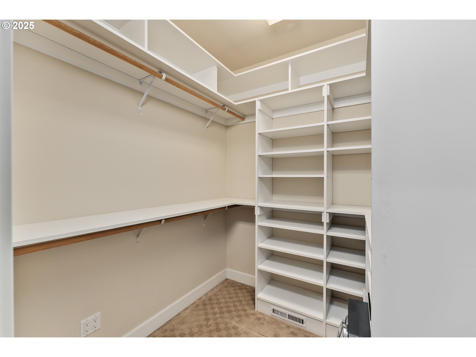
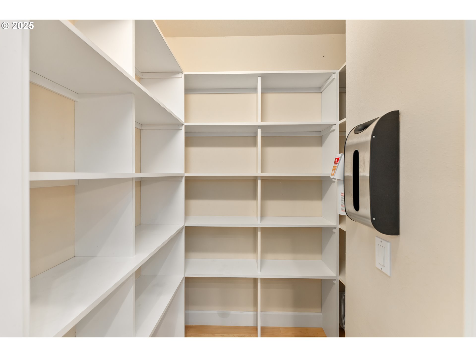
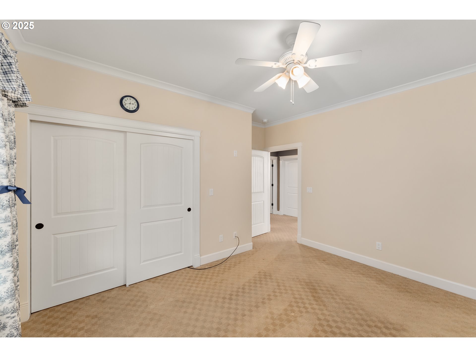

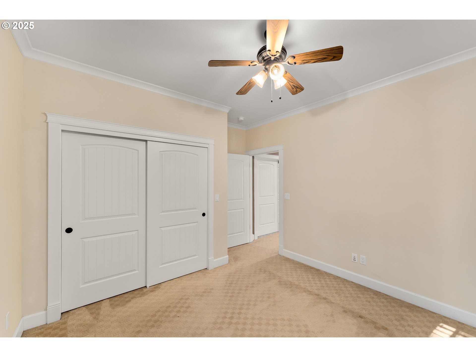


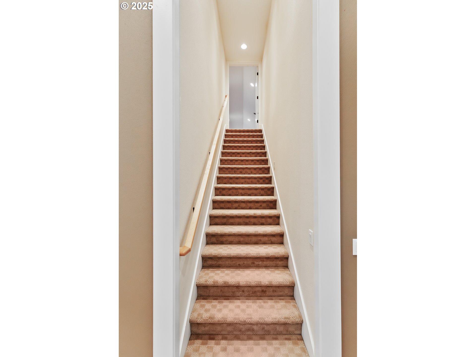

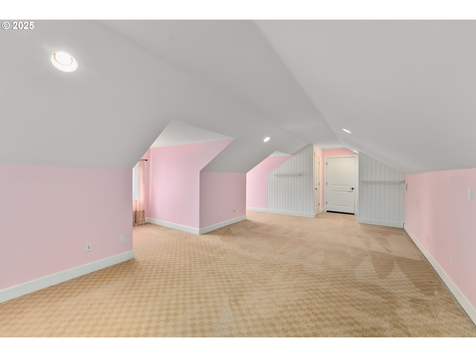
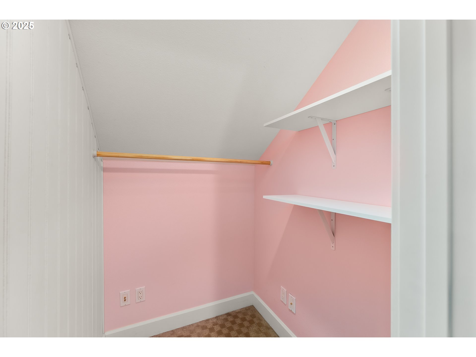
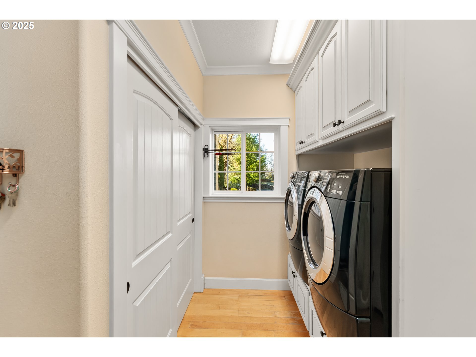
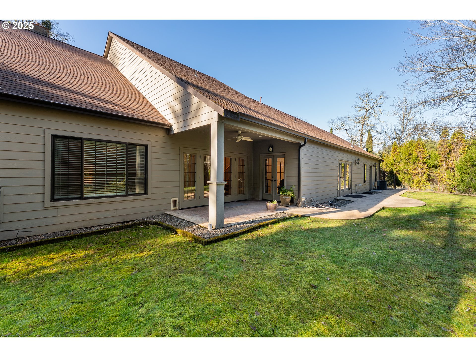
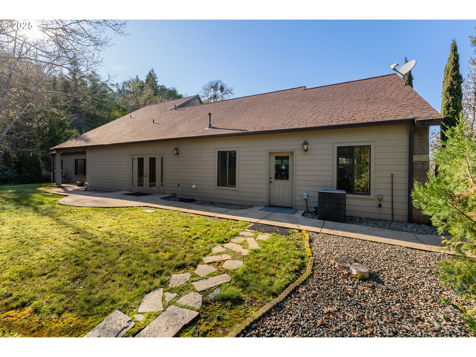
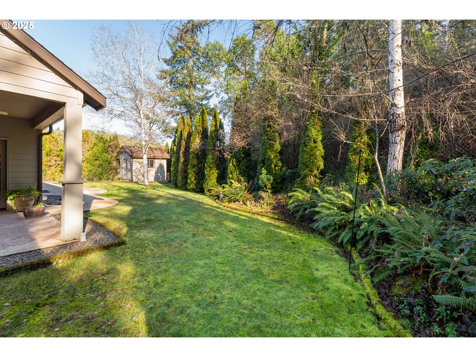
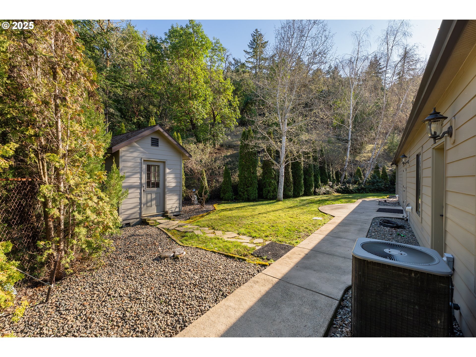











$700000
Price cut: $50K (07-07-2025)
-
4 Bed
-
3 Bath
-
3379 SqFt
-
157 DOM
-
Built: 2005
- Status: Pending
Love this home?

Krishna Regupathy
Principal Broker
(503) 893-8874Luxury, spacious home with GUEST QUARTERS! Nestled in the sought-after Winchester Creek community, this stunning property has it all. A gated driveway sets the tone for the exclusivity and tranquility that awaits. Step inside to a thoughtfully designed home where elegance meets functionality. With soaring ceilings, an open-concept layout, and a gourmet kitchen featuring a 6-burner Viking gas range, cooking island, this home was made for both comfortable living and effortless entertaining. The great room, anchored by a gas fireplace, offers a cozy yet spacious atmosphere, while the formal dining room adds a touch of sophistication.The primary suite is a true retreat, complete with his-and-hers walk-in closets, a jetted soaking tub, and a beautifully tiled walk-in shower. 3 bedrooms are conveniently located on the main level, with the exception of the ONLY bedroom upstairs. Tucked away for extra privacy, the adorable guest quarters make hosting effortless, featuring a kitchen, full bathroom, and private doors leading to the fenced backyard that features a small Koi pond. The guest quarters is an ideal setup for extended stays or multi-generational living with separate entrance. This home is the perfect blend of luxury, comfort, and seclusion—schedule your private tour today!
Listing Provided Courtesy of Rachel Sturdevant, eXp Realty, LLC
General Information
-
491068050
-
SingleFamilyResidence
-
157 DOM
-
4
-
0.58 acres
-
3
-
3379
-
2005
-
-
Douglas
-
R126403
-
Winchester 4/10
-
Joseph Lane
-
Roseburg
-
Residential
-
SingleFamilyResidence
-
WINCHESTER CREEK, LOT 8, ACRES 0.58
Listing Provided Courtesy of Rachel Sturdevant, eXp Realty, LLC
Krishna Realty data last checked: Aug 14, 2025 00:20 | Listing last modified Aug 06, 2025 16:09,
Source:

Download our Mobile app
Residence Information
-
0
-
3379
-
0
-
3379
-
assessor
-
3379
-
-
4
-
3
-
0
-
3
-
Composition
-
3, Attached
-
Stories1,CustomStyle
-
Driveway
-
2
-
2005
-
No
-
-
CementSiding, LapSiding
-
-
-
-
-
-
DoublePaneWindows,Vi
-
Features and Utilities
-
-
CookIsland, Cooktop, FreeStandingRefrigerator, GasAppliances, Pantry
-
CeilingFan, GarageDoorOpener, HighCeilings, JettedTub, TileFloor, WalltoWallCarpet
-
Fenced, GuestQuarters, Patio, Sprinkler, ToolShed, Workshop, Yard
-
AccessibleEntrance, BathroomCabinets, CaregiverQuarters, GarageonMain, GroundLevel, KitchenCabinets, MainF
-
CentralAir
-
Gas
-
ForcedAir90
-
PublicSewer
-
Gas
-
Gas
Financial
-
4280.12
-
1
-
-
150 / Annually
-
-
Cash,Conventional
-
03-01-2025
-
-
No
-
No
Comparable Information
-
08-05-2025
-
157
-
157
-
-
Cash,Conventional
-
$825,000
-
$700,000
-
-
Aug 06, 2025 16:09
Schools
Map
History
| Date | Event & Source | Price |
|---|---|---|
| 08-05-2025 |
Pending (Price Changed) Price cut: $50K MLS # 491068050 |
$700,000 |
| 07-07-2025 |
Active (Price Changed) Price cut: $50K MLS # 491068050 |
$700,000 |
| 06-12-2025 |
Active (Price Changed) Price cut: $25K MLS # 491068050 |
$750,000 |
| 06-03-2025 |
Active (Price Changed) Price cut: $24K MLS # 491068050 |
$775,000 |
| 05-14-2025 |
Active (Price Changed) Price cut: $11K MLS # 491068050 |
$799,000 |
| 04-08-2025 |
Active (Price Changed) Price cut: $15K MLS # 491068050 |
$810,000 |
| 03-01-2025 |
Active(Listed) MLS # 491068050 |
$825,000 |
Listing courtesy of eXp Realty, LLC.
 The content relating to real estate for sale on this site comes in part from the IDX program of the RMLS of Portland, Oregon.
Real Estate listings held by brokerage firms other than this firm are marked with the RMLS logo, and
detailed information about these properties include the name of the listing's broker.
Listing content is copyright © 2019 RMLS of Portland, Oregon.
All information provided is deemed reliable but is not guaranteed and should be independently verified.
Krishna Realty data last checked: Aug 14, 2025 00:20 | Listing last modified Aug 06, 2025 16:09.
Some properties which appear for sale on this web site may subsequently have sold or may no longer be available.
The content relating to real estate for sale on this site comes in part from the IDX program of the RMLS of Portland, Oregon.
Real Estate listings held by brokerage firms other than this firm are marked with the RMLS logo, and
detailed information about these properties include the name of the listing's broker.
Listing content is copyright © 2019 RMLS of Portland, Oregon.
All information provided is deemed reliable but is not guaranteed and should be independently verified.
Krishna Realty data last checked: Aug 14, 2025 00:20 | Listing last modified Aug 06, 2025 16:09.
Some properties which appear for sale on this web site may subsequently have sold or may no longer be available.
Love this home?

Krishna Regupathy
Principal Broker
(503) 893-8874Luxury, spacious home with GUEST QUARTERS! Nestled in the sought-after Winchester Creek community, this stunning property has it all. A gated driveway sets the tone for the exclusivity and tranquility that awaits. Step inside to a thoughtfully designed home where elegance meets functionality. With soaring ceilings, an open-concept layout, and a gourmet kitchen featuring a 6-burner Viking gas range, cooking island, this home was made for both comfortable living and effortless entertaining. The great room, anchored by a gas fireplace, offers a cozy yet spacious atmosphere, while the formal dining room adds a touch of sophistication.The primary suite is a true retreat, complete with his-and-hers walk-in closets, a jetted soaking tub, and a beautifully tiled walk-in shower. 3 bedrooms are conveniently located on the main level, with the exception of the ONLY bedroom upstairs. Tucked away for extra privacy, the adorable guest quarters make hosting effortless, featuring a kitchen, full bathroom, and private doors leading to the fenced backyard that features a small Koi pond. The guest quarters is an ideal setup for extended stays or multi-generational living with separate entrance. This home is the perfect blend of luxury, comfort, and seclusion—schedule your private tour today!
Similar Properties
Download our Mobile app
