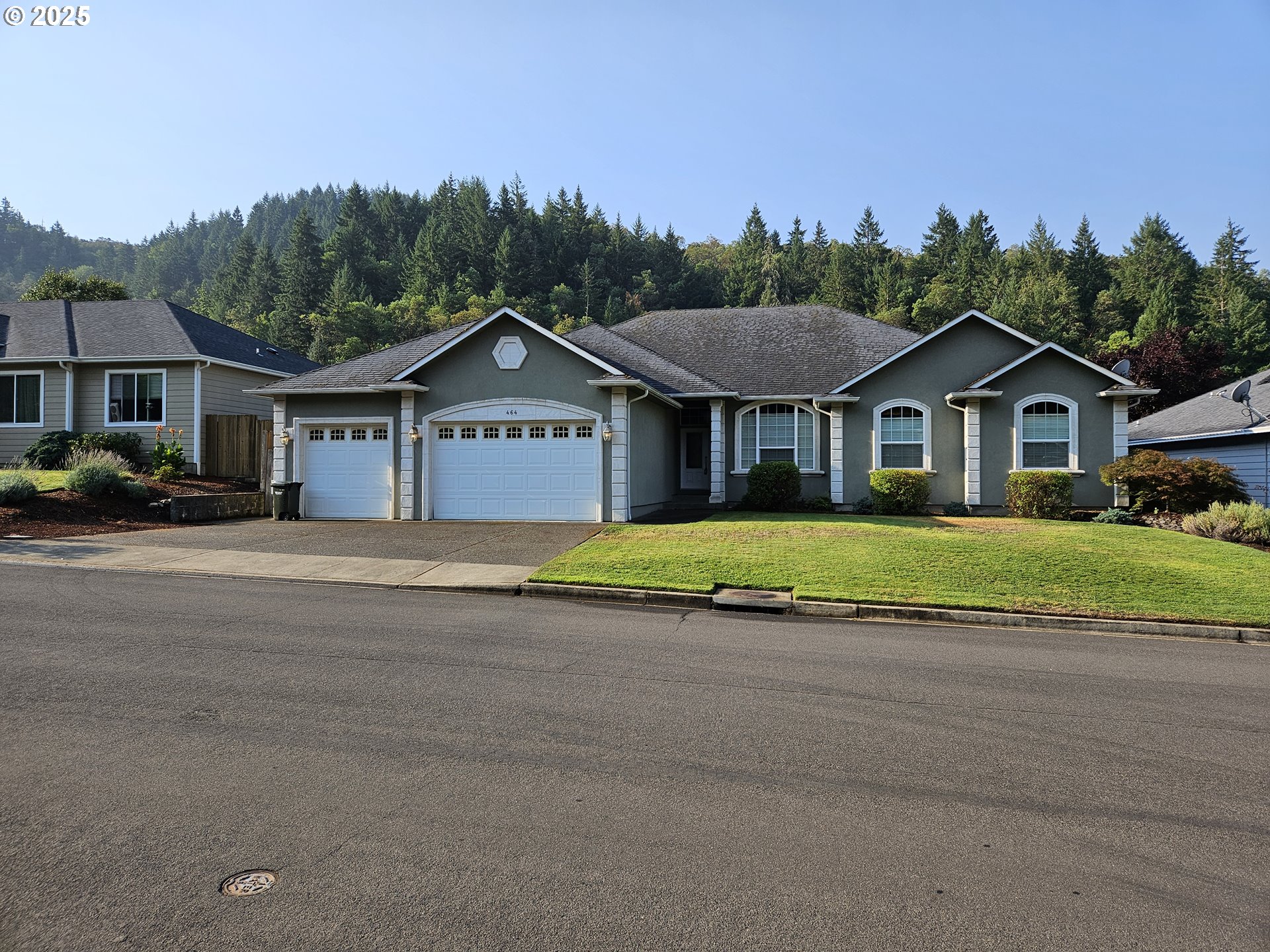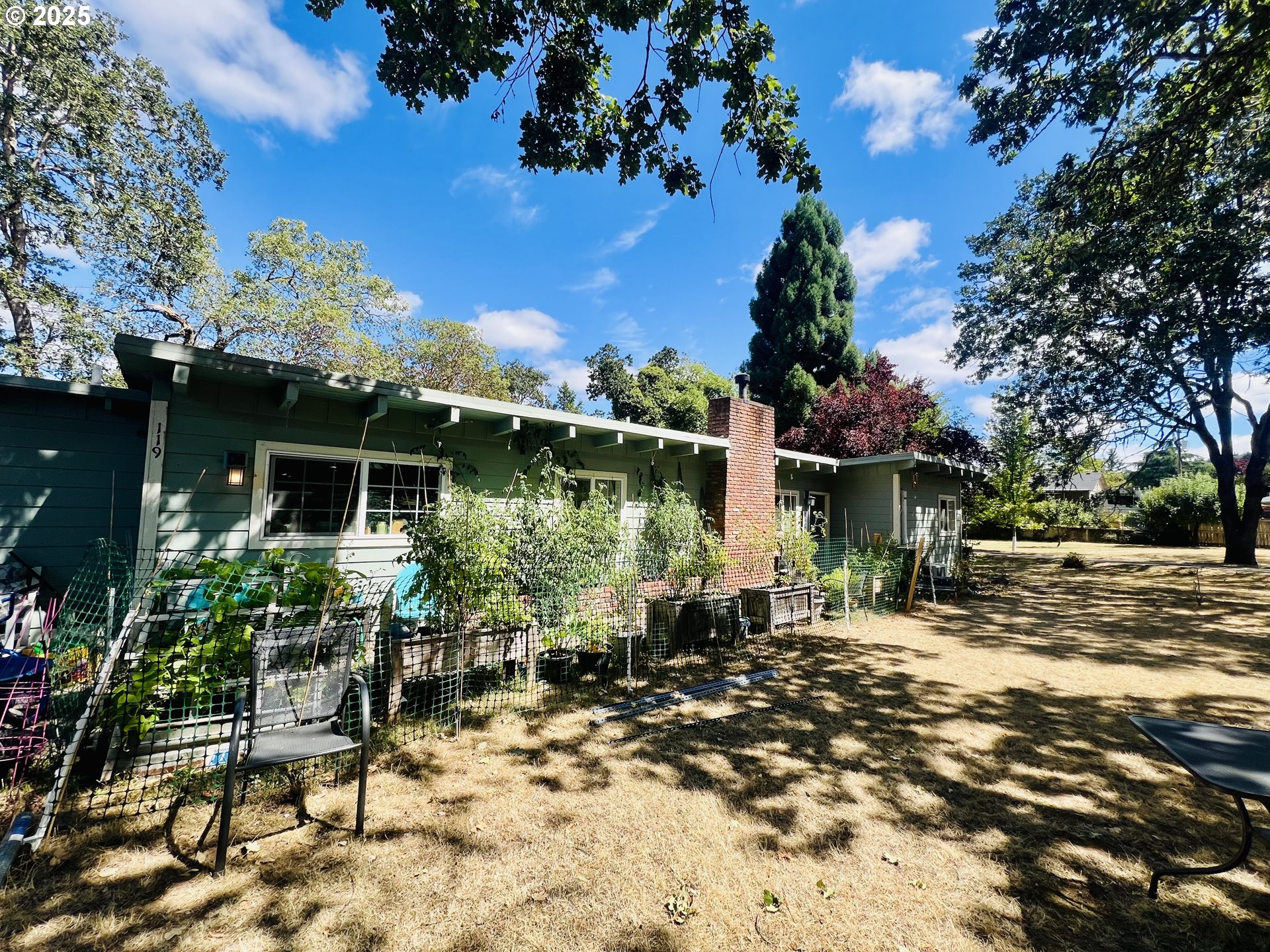$659000
-
3 Bed
-
3 Bath
-
3278 SqFt
-
70 DOM
-
Built: 1990
- Status: Off Market
Love this home?

Krishna Regupathy
Principal Broker
(503) 893-8874Beautiful custom home in a peaceful Winchester neighborhood! From the moment you step onto the covered front entry, this home invites you in. Inside, vaulted ceilings, expansive windows, and skylights create a bright, open atmosphere filled with natural light. The living room features a fireplace and French doors that lead to the spacious deck with stunning sunset views. The remodeled kitchen is both functional and elevated, with quartz counters, soft-close cabinetry (including pull-out drawers), recessed lighting, gas cooking, a beautiful refrigerator, and an eat-in island with sink positioned to take in the view. The main-level primary suite includes a walk-in closet, a bathroom with double sinks, bathtub, separate shower, and a bonus room with access from both the primary suite and living room, ideal for office, nursery, or flexible use. Downstairs offers two additional bedrooms, a full bath with double sinks, a second living room, dining space, a bar area with wine fridge, pellet stove, separate patio, and extensive storage. Whether you need multi-generational options or just room to spread out, this layout has everything you need. Additional features include a central vacuum system, garage, carport, a shed, extra parking space, and room for all of your home needs. Recent updates include a new roof, new deck, heat pump, furnace, water heater, interior paint, flooring, lighting, patio doors, and a full kitchen renovation. Enjoy access to the neighborhood pool and tennis/pickleball courts. All of the convenience of being close to town, minus the noise. Call for your showing today!
Listing Provided Courtesy of Najla Slater, Berkshire Hathaway HomeServices Real Estate Profes
General Information
-
676374574
-
SingleFamilyResidence
-
70 DOM
-
3
-
0.42 acres
-
3
-
3278
-
1990
-
-
Douglas
-
R32068
-
Winchester 4/10
-
Joseph Lane
-
Roseburg
-
Residential
-
SingleFamilyResidence
-
SADDLE BUTTE EST #2, BLOCK 2, LOT 11 M&B INST 99-20064 (IN FIRE &
Listing Provided Courtesy of Najla Slater, Berkshire Hathaway HomeServices Real Estate Profes
Krishna Realty data last checked: Sep 05, 2025 01:03 | Listing last modified Jul 24, 2025 12:55,
Source:

Download our Mobile app
Similar Properties
Download our Mobile app




