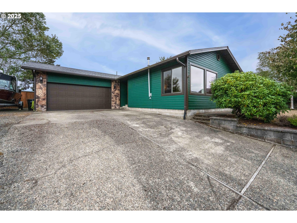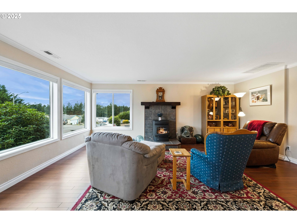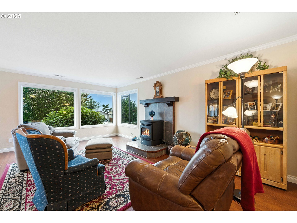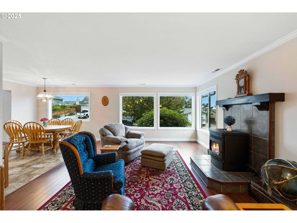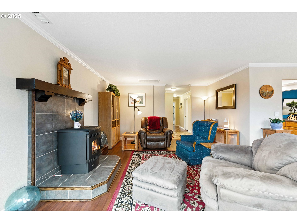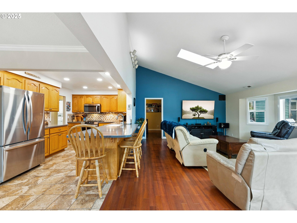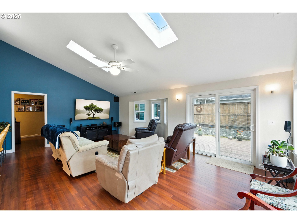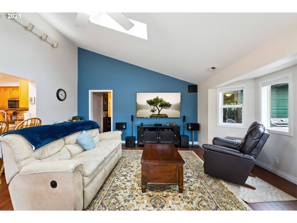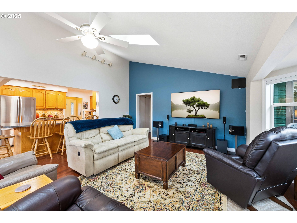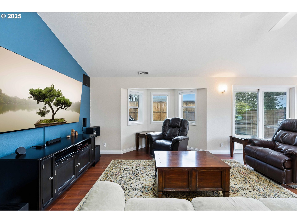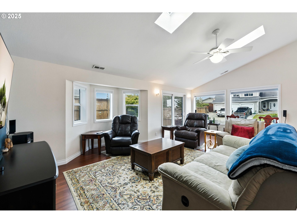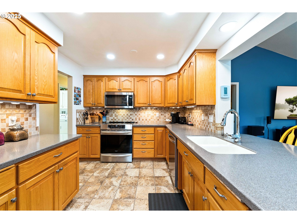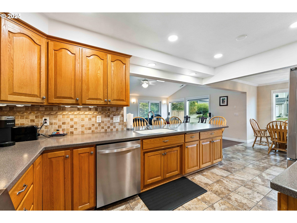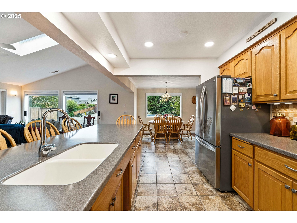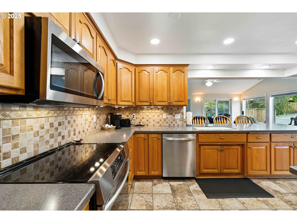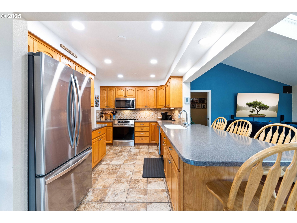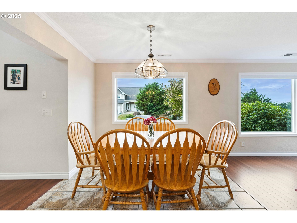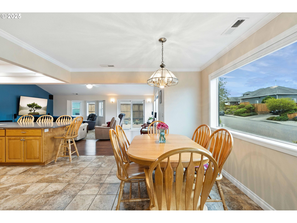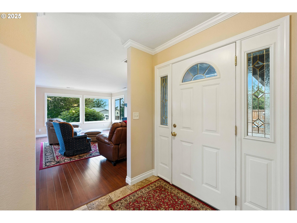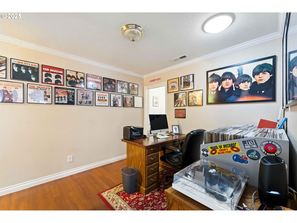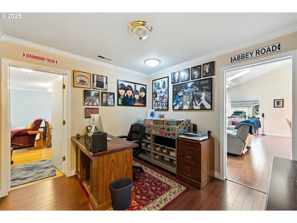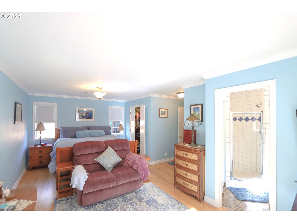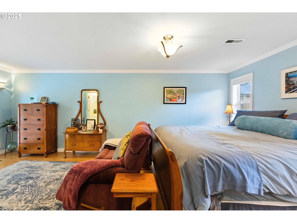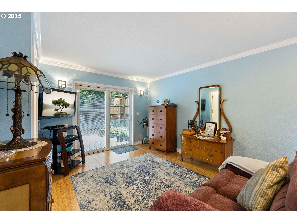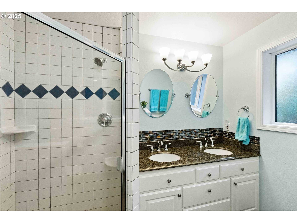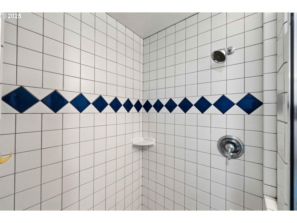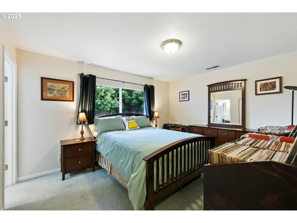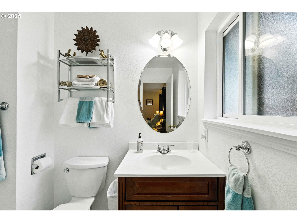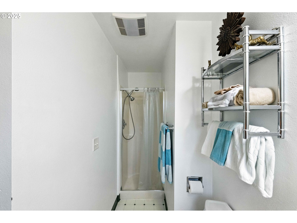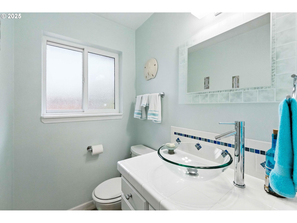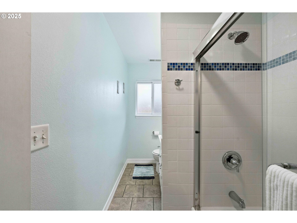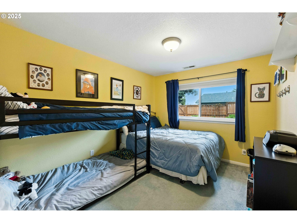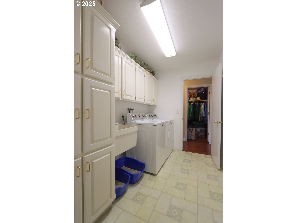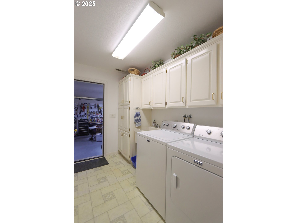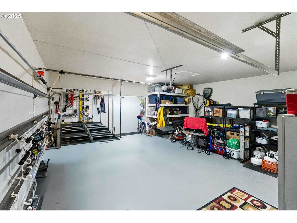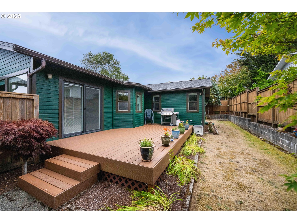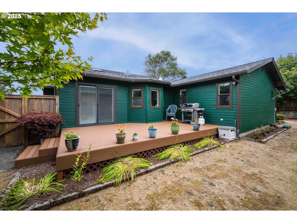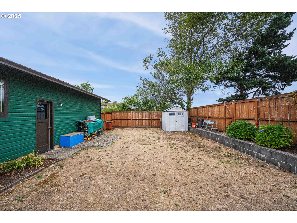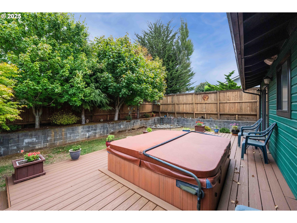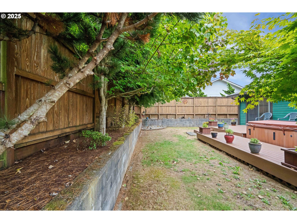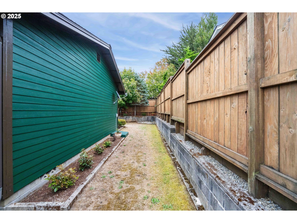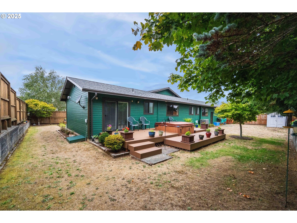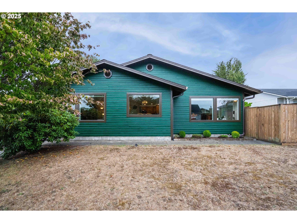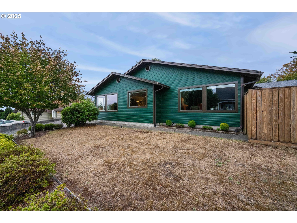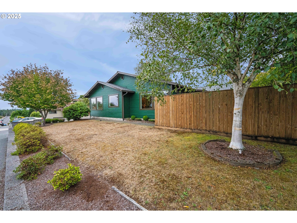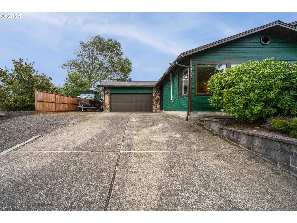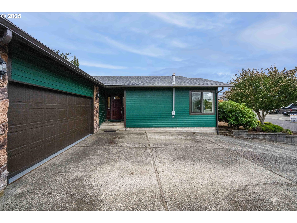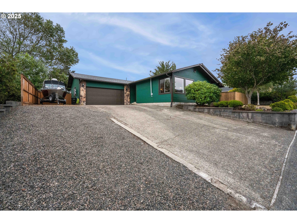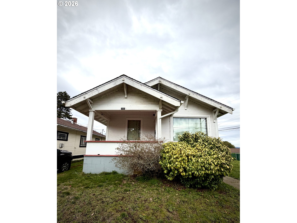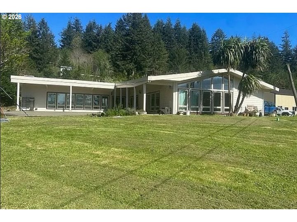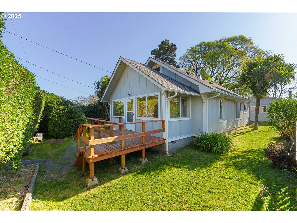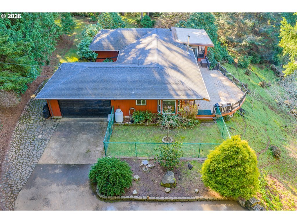1915 ARTHUR ST
North Bend, 97459
-
3 Bed
-
2.5 Bath
-
2159 SqFt
-
160 DOM
-
Built: 1982
- Status: Active
$540,000
Price cut: $10K (01-23-2026)
$540000
Price cut: $10K (01-23-2026)
-
3 Bed
-
2.5 Bath
-
2159 SqFt
-
160 DOM
-
Built: 1982
- Status: Active
Love this home?

Krishna Regupathy
Principal Broker
(503) 893-8874$10K PRICE DROP! **Move-In Ready & Priced to Move — Motivated Seller!**==>This vibrant one-level home delivers space, style, and comfort with serious punch. Step inside and feel the energy: a bright formal living room drenched in natural light, plus a warm, inviting pellet stove—perfect for lively gatherings or laid-back evenings.==>The kitchen is a total standout, loaded with SS appliances, an induction cooktop, rich oak cabinetry, dual under-counter sink, solid-surface counters, and a sleek eating bar open to the family room— offering vaulted ceilings, crown molding, and skylights with built-in blinds. All of this elevates the entire home with a fresh, open feel.==>Retreat to the private primary suite featuring a generous walk-in closet and a spa-inspired bath with subway tile, dual vanities, and a beautifully tiled walk-in shower—plus a hot tub just steps outside for the ultimate unwind. ==>A flexible bonus room gives you space to create: office, hobby zone, guest retreat—your call. The utility room adds everyday ease with ample cabinetry and a utility sink.==>Outside, the fully fenced backyard is ready for action with two Fiberon decks on an oversized 0.23-acre lot—ideal for entertaining, gardening, pets, or play. A fully finished garage rounds out this powerhouse of a home.**Motivated seller. Move-in ready. Packed with upgrades. This one delivers instant upgraded lifestyle.**
Listing Provided Courtesy of Mark James, Premiere Property Group, LLC
General Information
-
659553002
-
SingleFamilyResidence
-
160 DOM
-
3
-
10018.8 SqFt
-
2.5
-
2159
-
1982
-
R6
-
Coos
-
5974800
-
North Bay 6/10
-
North Bend 3/10
-
North Bend 3/10
-
Residential
-
SingleFamilyResidence
-
25S1316-BA-03504 & 25S1316-BA-03505
Listing Provided Courtesy of Mark James, Premiere Property Group, LLC
Krishna Realty data last checked: Feb 22, 2026 07:58 | Listing last modified Jan 29, 2026 17:22,
Source:

Download our Mobile app
Residence Information
-
0
-
2159
-
0
-
2159
-
COUNTY
-
2159
-
-
3
-
2
-
1
-
2.5
-
Composition
-
2, Attached
-
Stories1,CustomStyle
-
Driveway,RVAccessPar
-
1
-
1982
-
No
-
-
HardConcreteStucco, WoodSiding
-
None
-
RVParking
-
-
None
-
Block,ConcretePerime
-
AluminumFrames,Doubl
-
Features and Utilities
-
PelletStove
-
Dishwasher, Disposal, FreeStandingRange, FreeStandingRefrigerator, InductionCooktop, Microwave, PlumbedFor
-
BambooFloor, CeilingFan, GarageDoorOpener, HighCeilings, HighSpeedInternet, HomeTheater, LaminateFlooring,
-
Deck, Fenced, FreeStandingHotTub, RaisedBeds, RVParking, ToolShed, Yard
-
GarageonMain, GroundLevel, MainFloorBedroomBath, NaturalLighting, OneLevel, Parking, UtilityRoomOnMain, Wal
-
CentralAir, HeatPump
-
Electricity
-
HeatPump
-
PublicSewer
-
Electricity
-
Electricity
Financial
-
3565.64
-
0
-
-
-
-
Cash,Conventional,VALoan
-
08-22-2025
-
-
No
-
No
Comparable Information
-
-
160
-
184
-
-
Cash,Conventional,VALoan
-
$575,000
-
$540,000
-
-
Jan 29, 2026 17:22
Schools
Map
Listing courtesy of Premiere Property Group, LLC.
 The content relating to real estate for sale on this site comes in part from the IDX program of the RMLS of Portland, Oregon.
Real Estate listings held by brokerage firms other than this firm are marked with the RMLS logo, and
detailed information about these properties include the name of the listing's broker.
Listing content is copyright © 2019 RMLS of Portland, Oregon.
All information provided is deemed reliable but is not guaranteed and should be independently verified.
Krishna Realty data last checked: Feb 22, 2026 07:58 | Listing last modified Jan 29, 2026 17:22.
Some properties which appear for sale on this web site may subsequently have sold or may no longer be available.
The content relating to real estate for sale on this site comes in part from the IDX program of the RMLS of Portland, Oregon.
Real Estate listings held by brokerage firms other than this firm are marked with the RMLS logo, and
detailed information about these properties include the name of the listing's broker.
Listing content is copyright © 2019 RMLS of Portland, Oregon.
All information provided is deemed reliable but is not guaranteed and should be independently verified.
Krishna Realty data last checked: Feb 22, 2026 07:58 | Listing last modified Jan 29, 2026 17:22.
Some properties which appear for sale on this web site may subsequently have sold or may no longer be available.
Love this home?

Krishna Regupathy
Principal Broker
(503) 893-8874$10K PRICE DROP! **Move-In Ready & Priced to Move — Motivated Seller!**==>This vibrant one-level home delivers space, style, and comfort with serious punch. Step inside and feel the energy: a bright formal living room drenched in natural light, plus a warm, inviting pellet stove—perfect for lively gatherings or laid-back evenings.==>The kitchen is a total standout, loaded with SS appliances, an induction cooktop, rich oak cabinetry, dual under-counter sink, solid-surface counters, and a sleek eating bar open to the family room— offering vaulted ceilings, crown molding, and skylights with built-in blinds. All of this elevates the entire home with a fresh, open feel.==>Retreat to the private primary suite featuring a generous walk-in closet and a spa-inspired bath with subway tile, dual vanities, and a beautifully tiled walk-in shower—plus a hot tub just steps outside for the ultimate unwind. ==>A flexible bonus room gives you space to create: office, hobby zone, guest retreat—your call. The utility room adds everyday ease with ample cabinetry and a utility sink.==>Outside, the fully fenced backyard is ready for action with two Fiberon decks on an oversized 0.23-acre lot—ideal for entertaining, gardening, pets, or play. A fully finished garage rounds out this powerhouse of a home.**Motivated seller. Move-in ready. Packed with upgrades. This one delivers instant upgraded lifestyle.**
Similar Properties
Download our Mobile app
