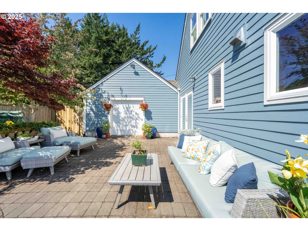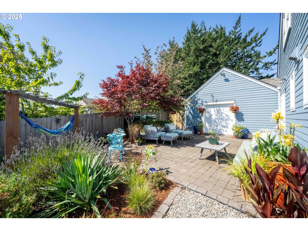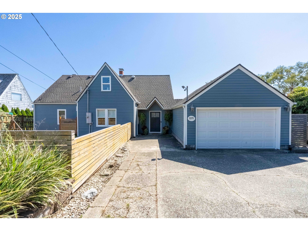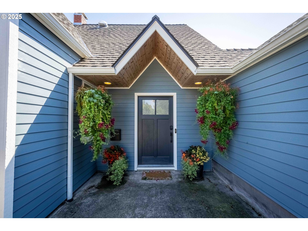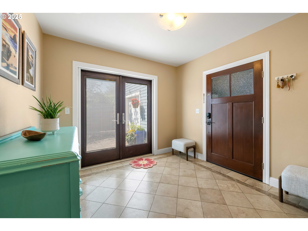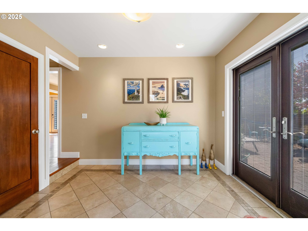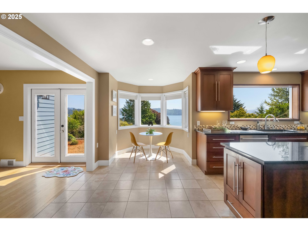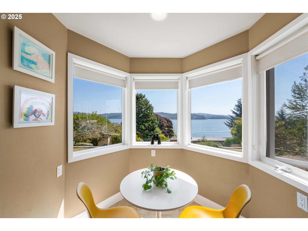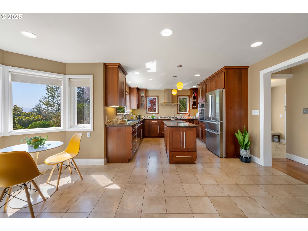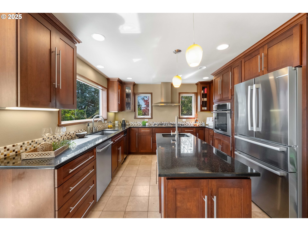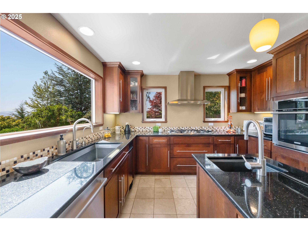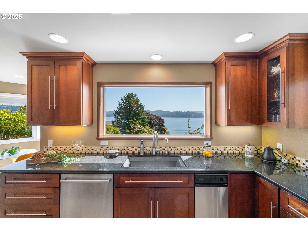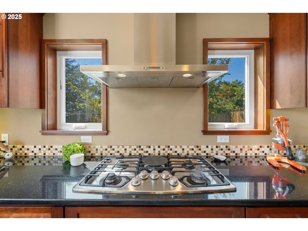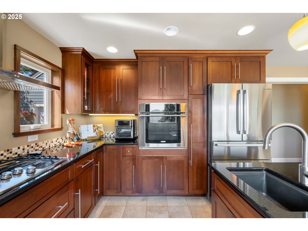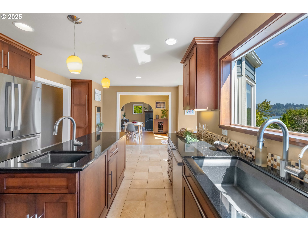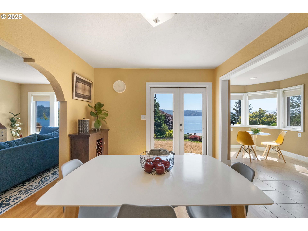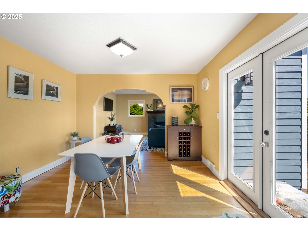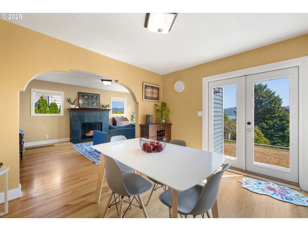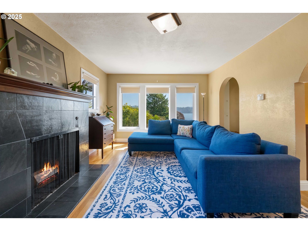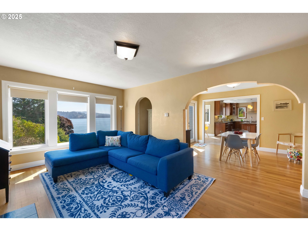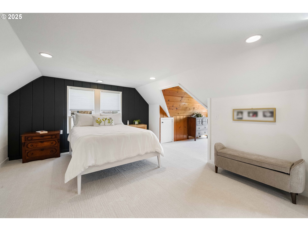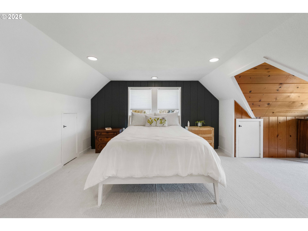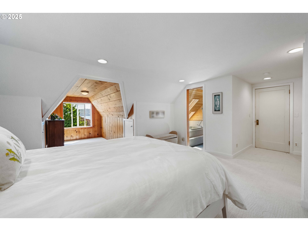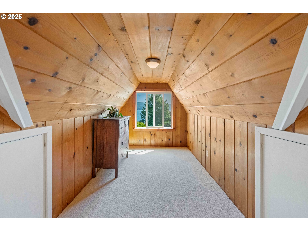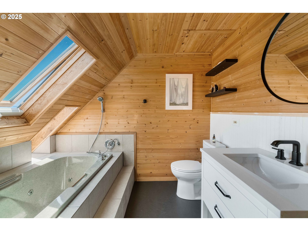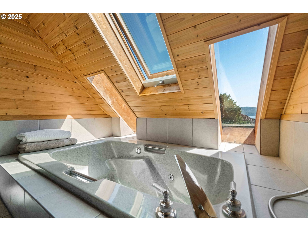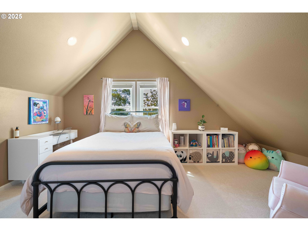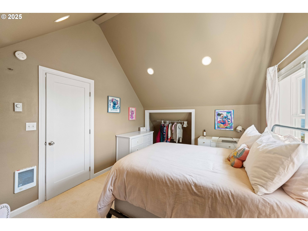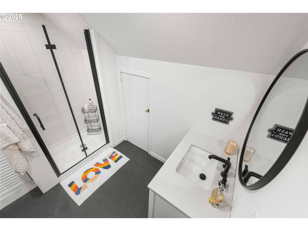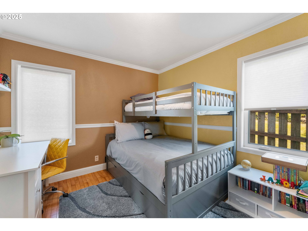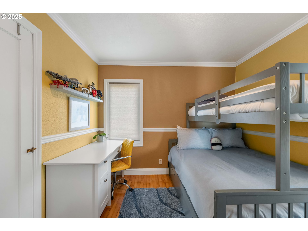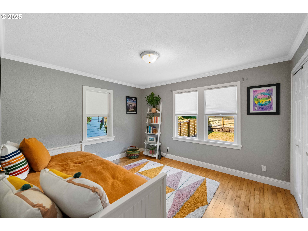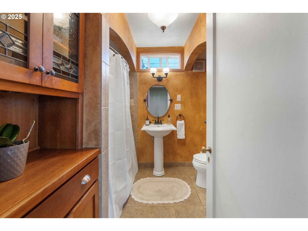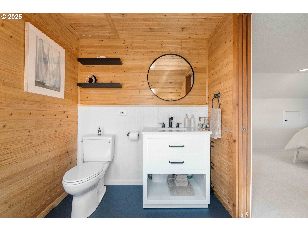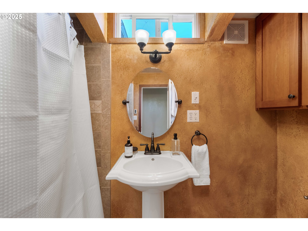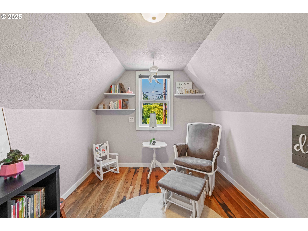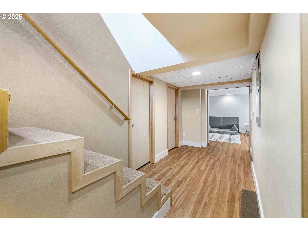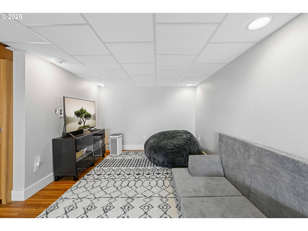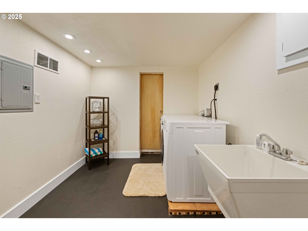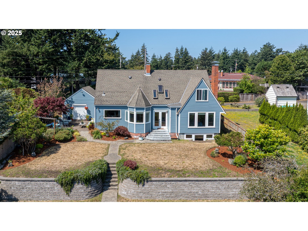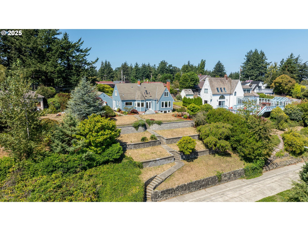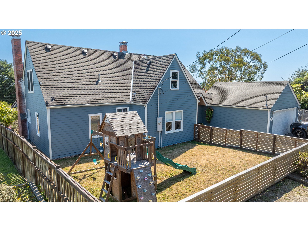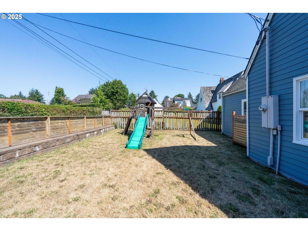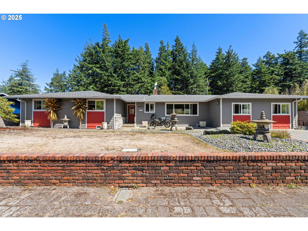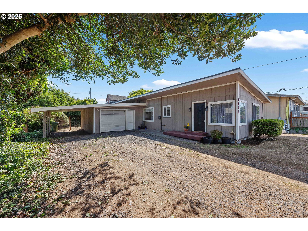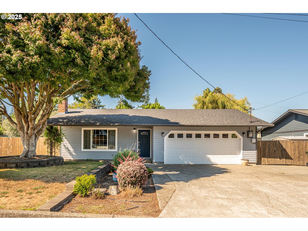1371 BAYVIEW ST
NorthBend, 97459
-
4 Bed
-
3 Bath
-
2880 SqFt
-
2 DOM
-
Built: 1941
- Status: Active
$674,000
$674000
-
4 Bed
-
3 Bath
-
2880 SqFt
-
2 DOM
-
Built: 1941
- Status: Active
Love this home?

Krishna Regupathy
Principal Broker
(503) 893-8874Step inside this 1941 beauty and let the views steal your heart. Perched in a private setting with a backdrop of sparkling bay waters and coastal skies, this warm and welcoming home is a rare retreat where every window feels like a work of art. From the moment you enter the spacious foyer, the story unfolds. You will experience the heart of the home where it opens into a stunning kitchen with custom cabinetry, center island, double sinks, propane cooktop, and built-in appliances — a chef’s dream designed for gathering. Just beyond, a cozy breakfast nook invites you to linger over morning coffee as the sun rises across the bay. The dining room spills gracefully onto the front yard through double doors, while the living room draws you in with its charm, warm fireplace, and sweeping views. Two bedrooms and a full bath complete the main level. Upstairs, the primary suite offers its own private sanctuary with a reading nook, full bath, and views that will inspire daydreams. A fourth bedroom, additional bath, and office complete the upper floor. Downstairs, a spacious family room, laundry, and storage ensure comfort and function. Outside, a magical private patio, fenced yard, and a versatile garage with dual doors make entertaining a breeze. Whether it’s sunset gatherings, quiet mornings, or adventures just beyond your doorstep — parks, bay access, and coastal recreation are only moments away. This is more than a house. This is a home where memories are made and the views will stay with you forever. (county record does not show accurate sqft, buyer to verify sqft of home).
Listing Provided Courtesy of Juli Whelchel, Coastal Sotheby's International Realty
General Information
-
290300532
-
SingleFamilyResidence
-
2 DOM
-
4
-
10454.4 SqFt
-
3
-
2880
-
1941
-
R-6
-
Coos
-
6097300
-
North Bay 6/10
-
North Bend 3/10
-
North Bend 3/10
-
Residential
-
SingleFamilyResidence
-
25-13-10 DA Tax Lot #02700
Listing Provided Courtesy of Juli Whelchel, Coastal Sotheby's International Realty
Krishna Realty data last checked: Aug 25, 2025 22:31 | Listing last modified Aug 23, 2025 14:51,
Source:

Download our Mobile app
Residence Information
-
700
-
1280
-
900
-
2880
-
RMLS
-
1980
-
1/Gas
-
4
-
3
-
0
-
3
-
Composition
-
1, Detached
-
Capecod,TriLevel
-
Driveway
-
3
-
1941
-
No
-
-
CementSiding, LapSiding
-
PartiallyFinished
-
-
-
PartiallyFinished
-
Slab
-
DoublePaneWindows,Vi
-
Features and Utilities
-
Fireplace
-
BuiltinOven, Cooktop, Dishwasher, FreeStandingRefrigerator, Granite, Island, RangeHood, StainlessSteelAppli
-
Floor3rd, Granite, HardwoodFloors, Laundry, TileFloor
-
Fenced, Patio, PublicRoad, Yard
-
-
-
Electricity, Tank
-
ForcedAir, Zoned
-
PublicSewer
-
Electricity, Tank
-
Electricity, Oil
Financial
-
4002.22
-
0
-
-
-
-
Cash,Conventional,FHA,VALoan
-
08-23-2025
-
-
No
-
No
Comparable Information
-
-
2
-
2
-
-
Cash,Conventional,FHA,VALoan
-
$674,000
-
$674,000
-
-
Aug 23, 2025 14:51
Schools
Map
Listing courtesy of Coastal Sotheby's International Realty.
 The content relating to real estate for sale on this site comes in part from the IDX program of the RMLS of Portland, Oregon.
Real Estate listings held by brokerage firms other than this firm are marked with the RMLS logo, and
detailed information about these properties include the name of the listing's broker.
Listing content is copyright © 2019 RMLS of Portland, Oregon.
All information provided is deemed reliable but is not guaranteed and should be independently verified.
Krishna Realty data last checked: Aug 25, 2025 22:31 | Listing last modified Aug 23, 2025 14:51.
Some properties which appear for sale on this web site may subsequently have sold or may no longer be available.
The content relating to real estate for sale on this site comes in part from the IDX program of the RMLS of Portland, Oregon.
Real Estate listings held by brokerage firms other than this firm are marked with the RMLS logo, and
detailed information about these properties include the name of the listing's broker.
Listing content is copyright © 2019 RMLS of Portland, Oregon.
All information provided is deemed reliable but is not guaranteed and should be independently verified.
Krishna Realty data last checked: Aug 25, 2025 22:31 | Listing last modified Aug 23, 2025 14:51.
Some properties which appear for sale on this web site may subsequently have sold or may no longer be available.
Love this home?

Krishna Regupathy
Principal Broker
(503) 893-8874Step inside this 1941 beauty and let the views steal your heart. Perched in a private setting with a backdrop of sparkling bay waters and coastal skies, this warm and welcoming home is a rare retreat where every window feels like a work of art. From the moment you enter the spacious foyer, the story unfolds. You will experience the heart of the home where it opens into a stunning kitchen with custom cabinetry, center island, double sinks, propane cooktop, and built-in appliances — a chef’s dream designed for gathering. Just beyond, a cozy breakfast nook invites you to linger over morning coffee as the sun rises across the bay. The dining room spills gracefully onto the front yard through double doors, while the living room draws you in with its charm, warm fireplace, and sweeping views. Two bedrooms and a full bath complete the main level. Upstairs, the primary suite offers its own private sanctuary with a reading nook, full bath, and views that will inspire daydreams. A fourth bedroom, additional bath, and office complete the upper floor. Downstairs, a spacious family room, laundry, and storage ensure comfort and function. Outside, a magical private patio, fenced yard, and a versatile garage with dual doors make entertaining a breeze. Whether it’s sunset gatherings, quiet mornings, or adventures just beyond your doorstep — parks, bay access, and coastal recreation are only moments away. This is more than a house. This is a home where memories are made and the views will stay with you forever. (county record does not show accurate sqft, buyer to verify sqft of home).
Similar Properties
Download our Mobile app

