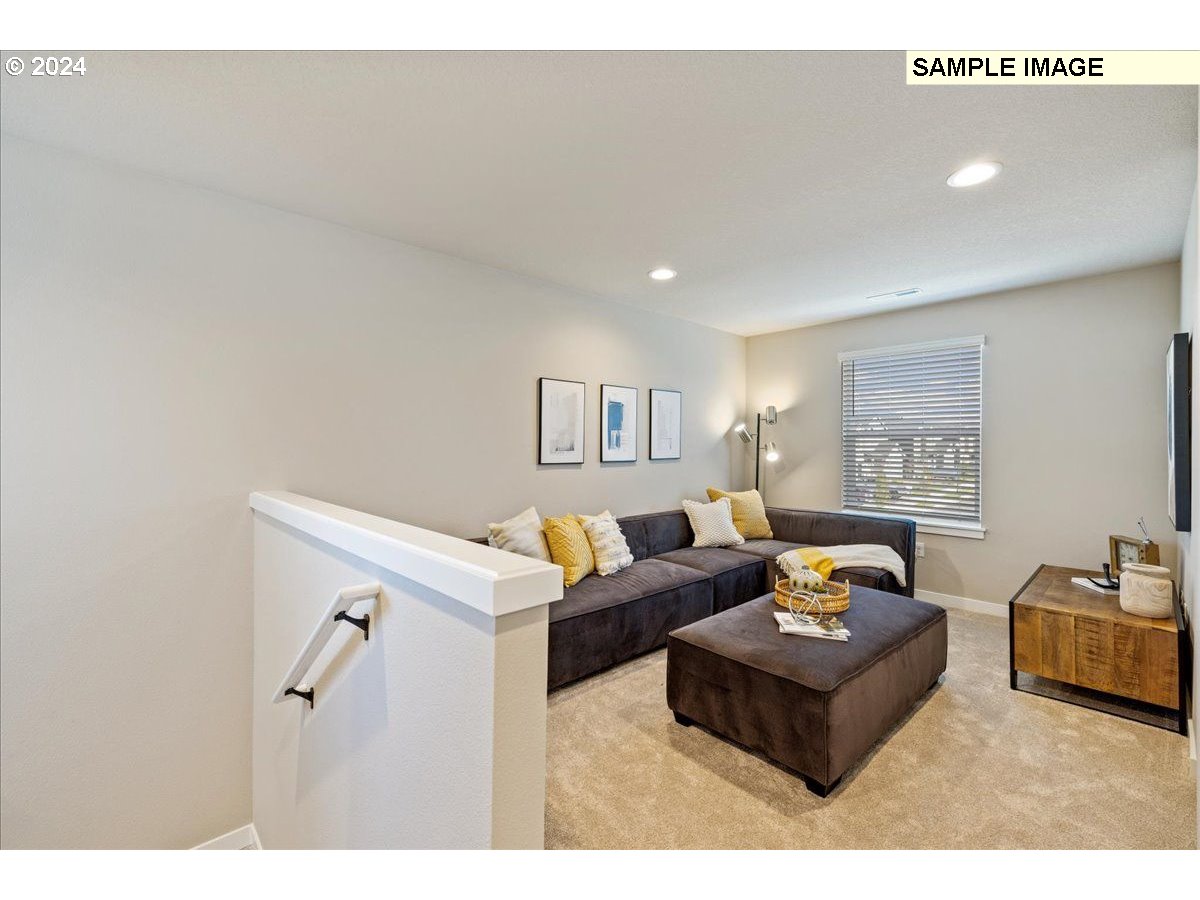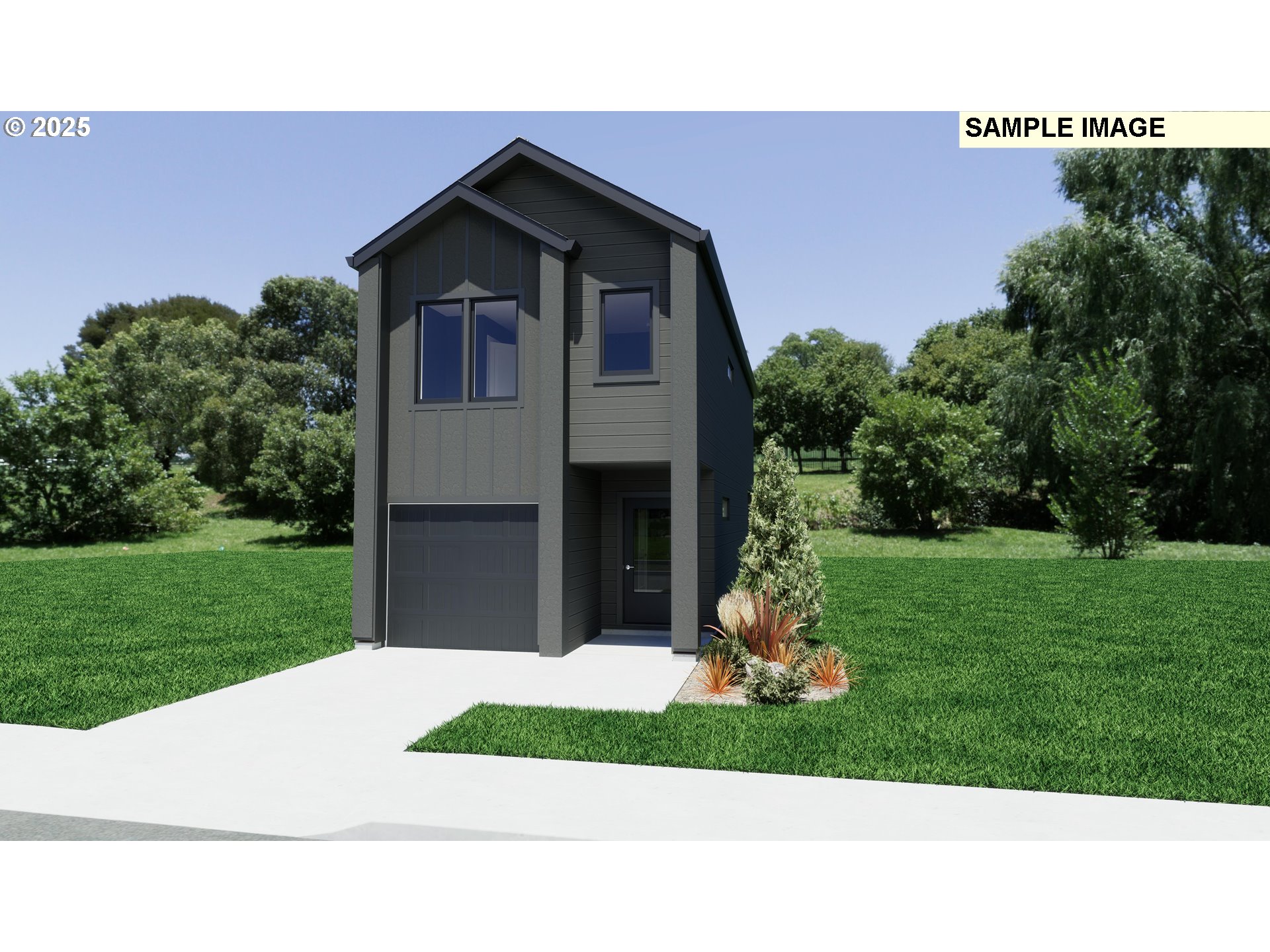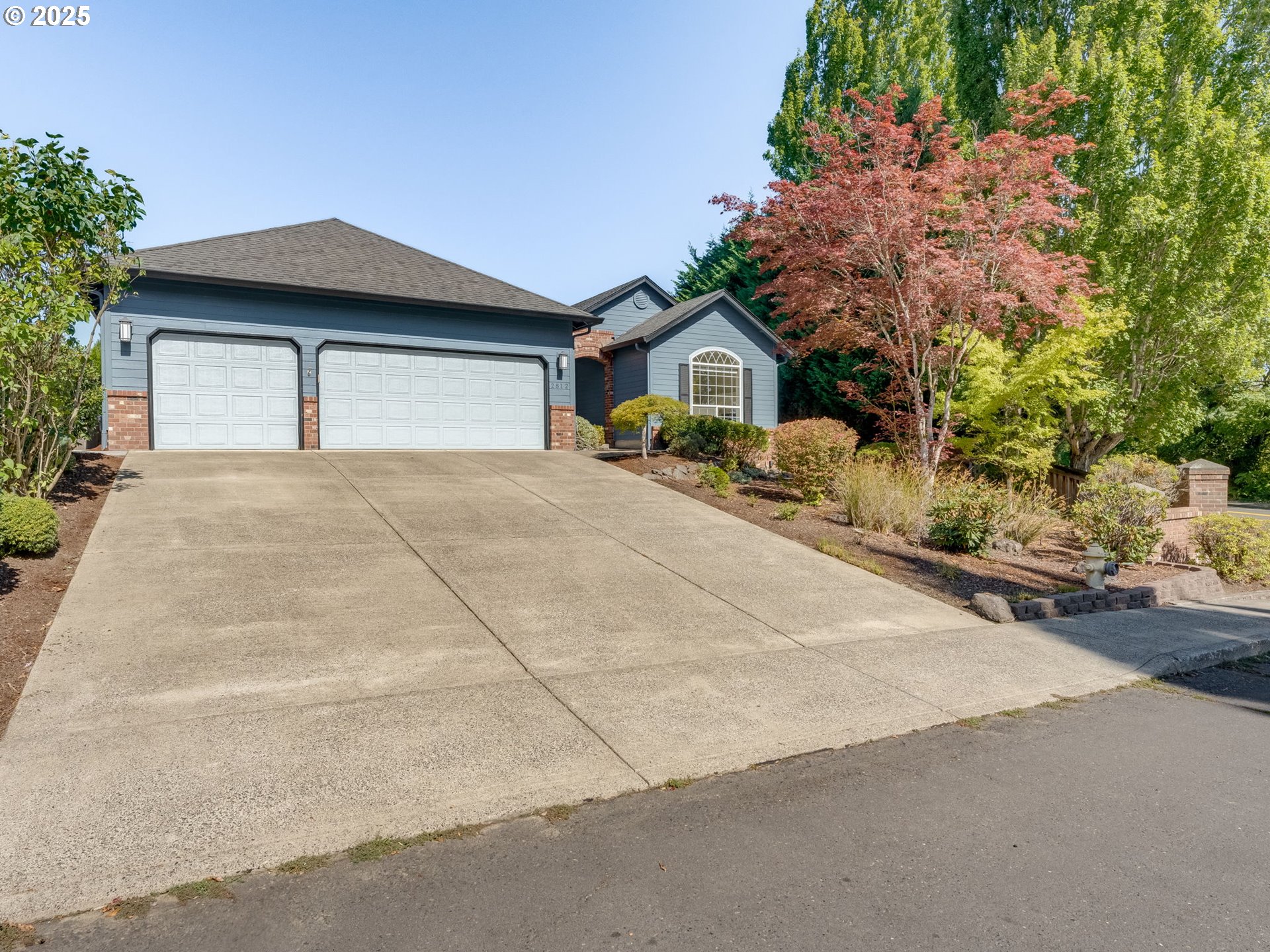$654255
Price increase: $2.2K (09-04-2025)
-
3 Bed
-
2.5 Bath
-
2038 SqFt
-
98 DOM
-
Built: 2025
-
Status: Active
Open House
Love this home?

Krishna Regupathy
Principal Broker
(503) 893-8874This home will be completed December 2025. Welcome home to Ramble Creek by Holt Homes, a brand-new community in a pristine wooded setting with walking trails, parks, a playground, a future dog park, a creek and tall trees, all within easy access to I-5 and I-205. This home features a spacious layout with 3 bedrooms, 2.5 bathrooms, loft, upstairs laundry, landscaped front yard with sprinklers, a covered back patio, and a 3-car garage. Other features include gourmet kitchen layout, A/C, forced air heating, gas range cooking, alder cabinets and quartz countertops, laminate flooring throughout main floor, gas fireplace, beautiful trim work, 9 ft ceilings w/ 8 ft doors on main floor, 8 ft ceilings upstairs, vaulted ceilings and walk-in closet in the primary suite, triple-paned windows, prewired for car charger, plus a fully fenced backyard. Photos are samples from various model homes and show upgrades not included in subject property. Under construction, please set your GPS to 4519 NE 183rd ST, Vancouver WA 98686 (model home) and check in with a sales consultant for a tour.
Listing Provided Courtesy of Desiree Roland, Holt Homes Realty, LLC
General Information
-
642569298
-
SingleFamilyResidence
-
98 DOM
-
3
-
5227.2 SqFt
-
2.5
-
2038
-
2025
-
-
Clark
-
986068211
-
Daybreak
-
Daybreak
-
Prairie
-
Residential
-
SingleFamilyResidence
-
RAMBLE CREEK PH 4 LOT 330 312323
Listing Provided Courtesy of Desiree Roland, Holt Homes Realty, LLC
Krishna Realty data last checked: Sep 19, 2025 03:14 | Listing last modified Sep 18, 2025 17:50,
Source:

Open House
-
Thu, Sep 18th, 11AM to 6PM
Fri, Sep 19th, 11AM to 6PM
Sat, Sep 20th, 11AM to 6PM
Sun, Sep 21st, 11AM to 6PM
Download our Mobile app
Similar Properties
Download our Mobile app










































